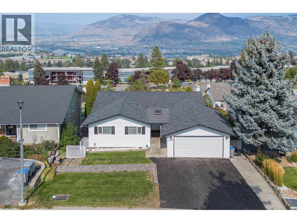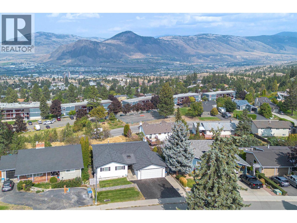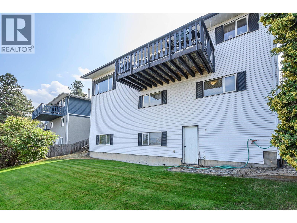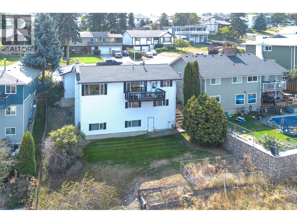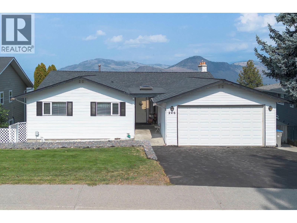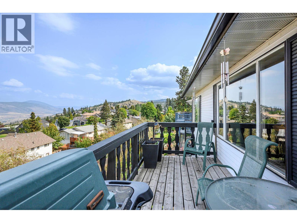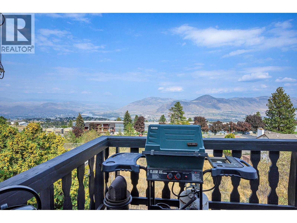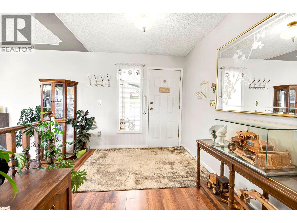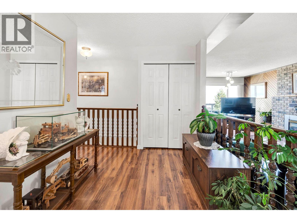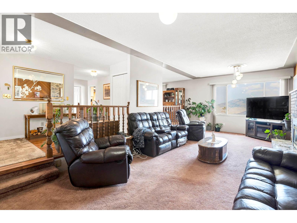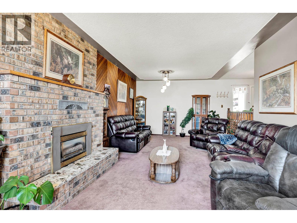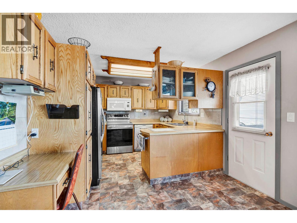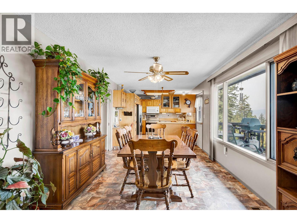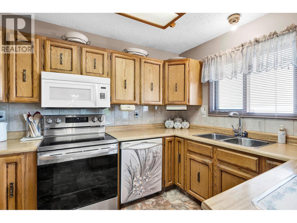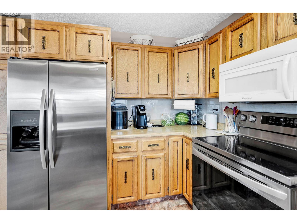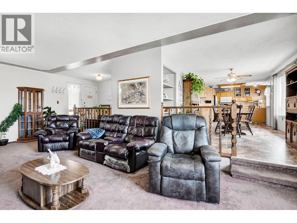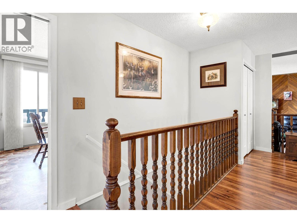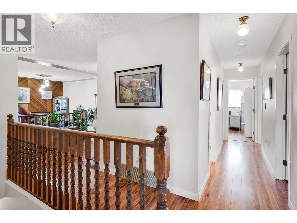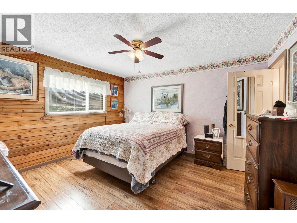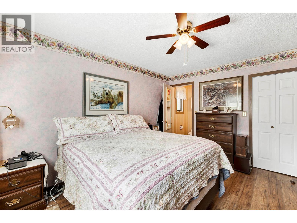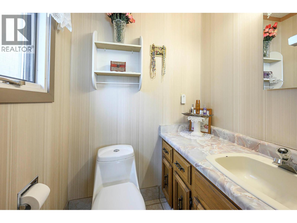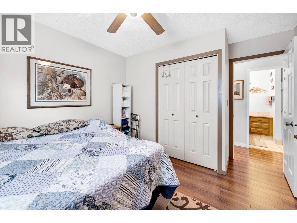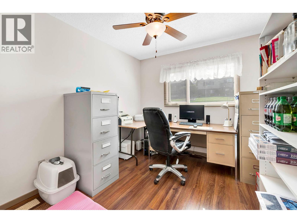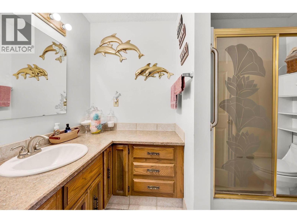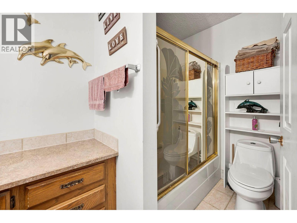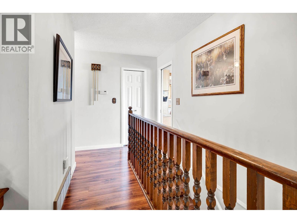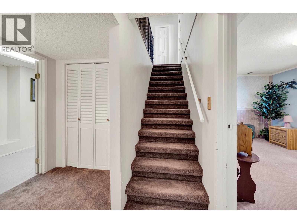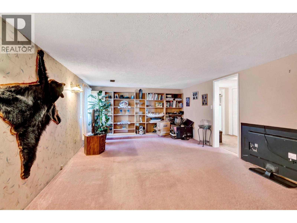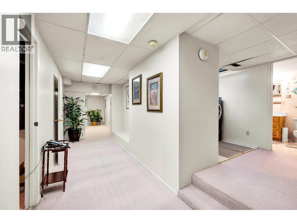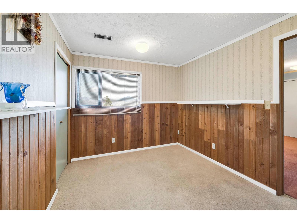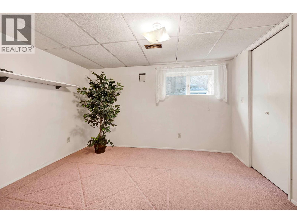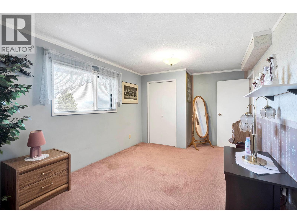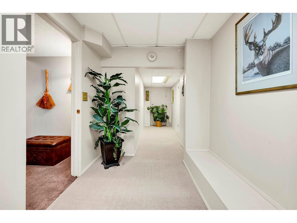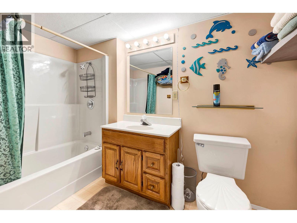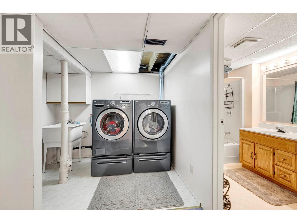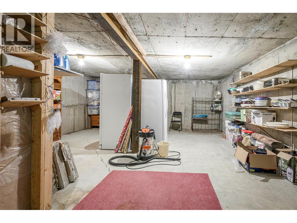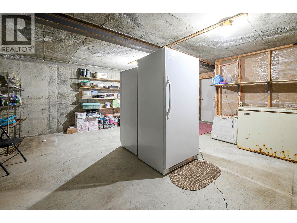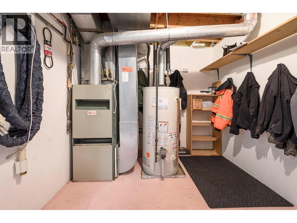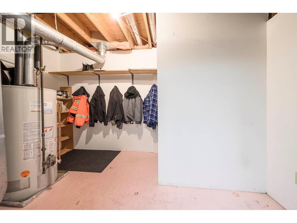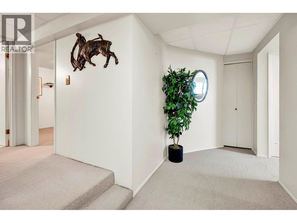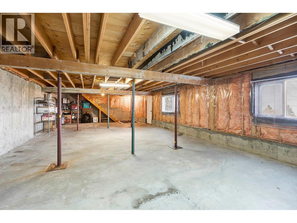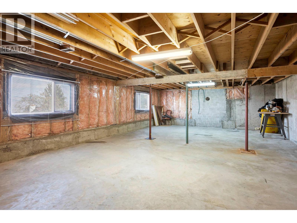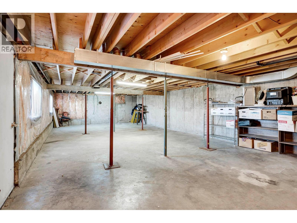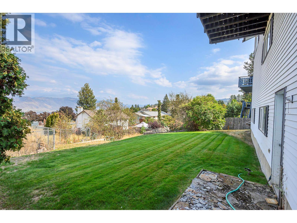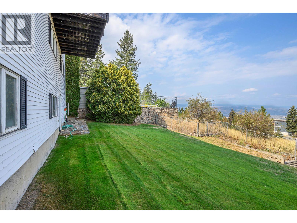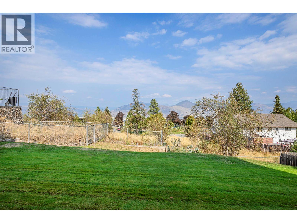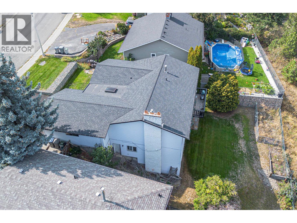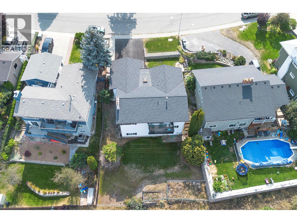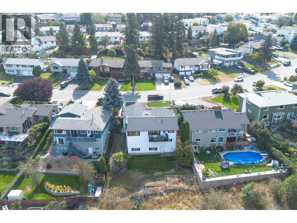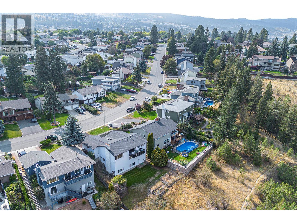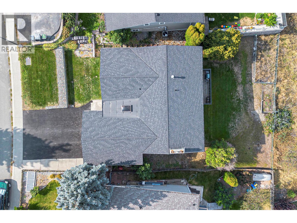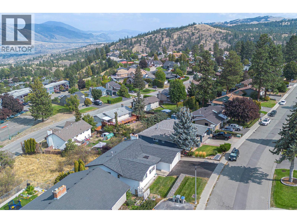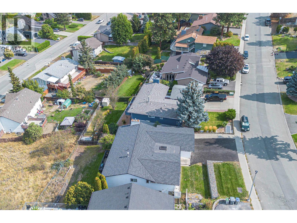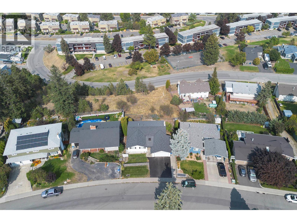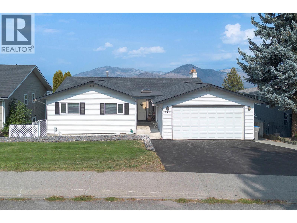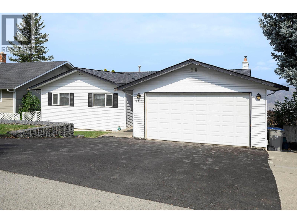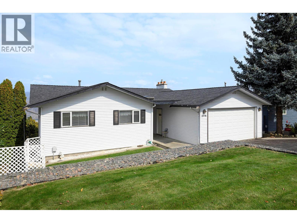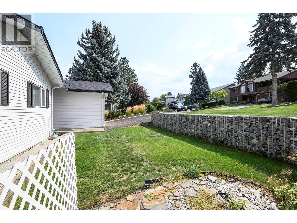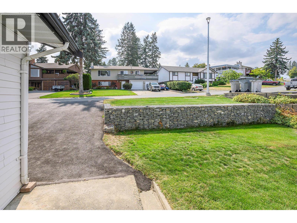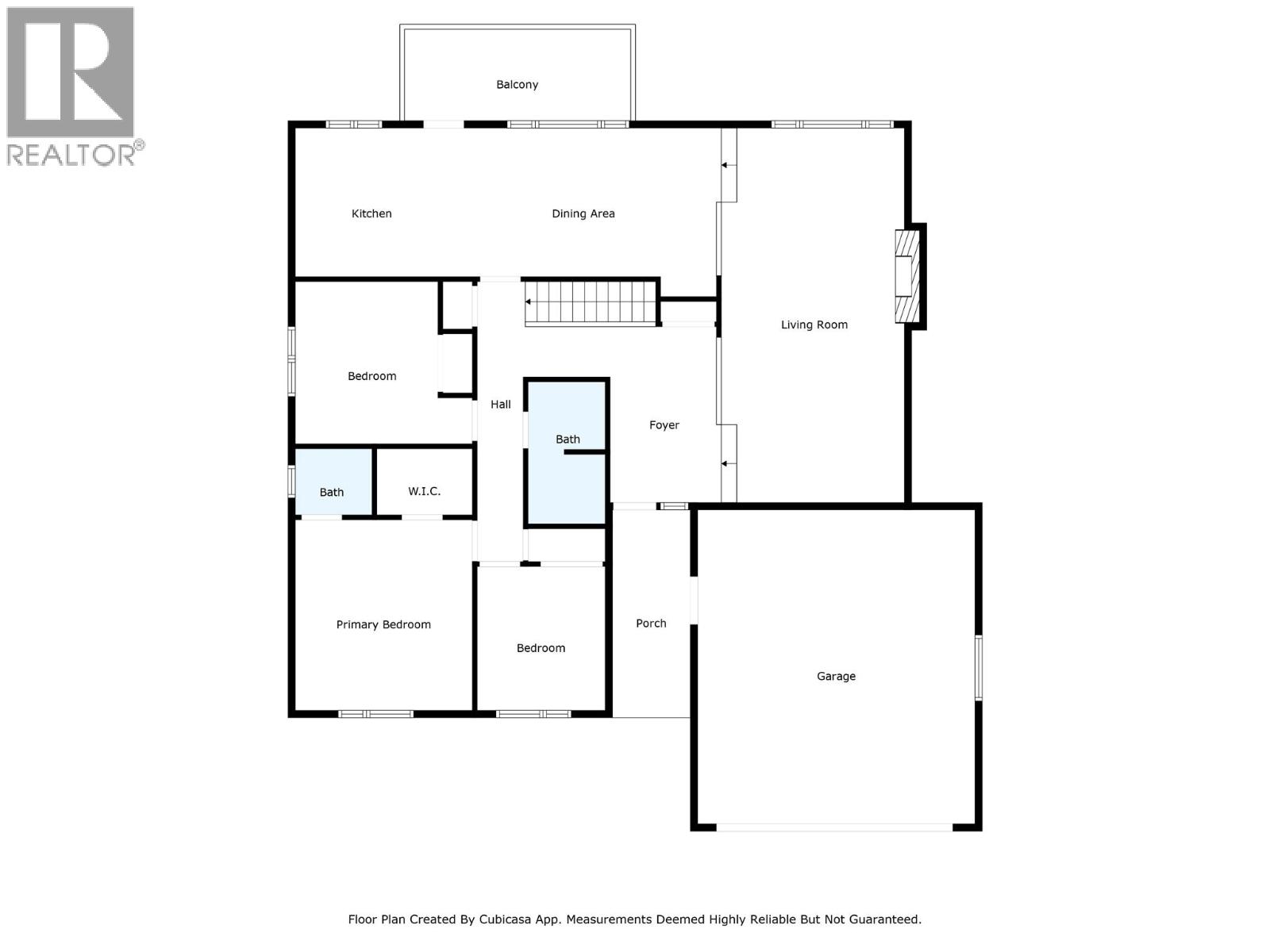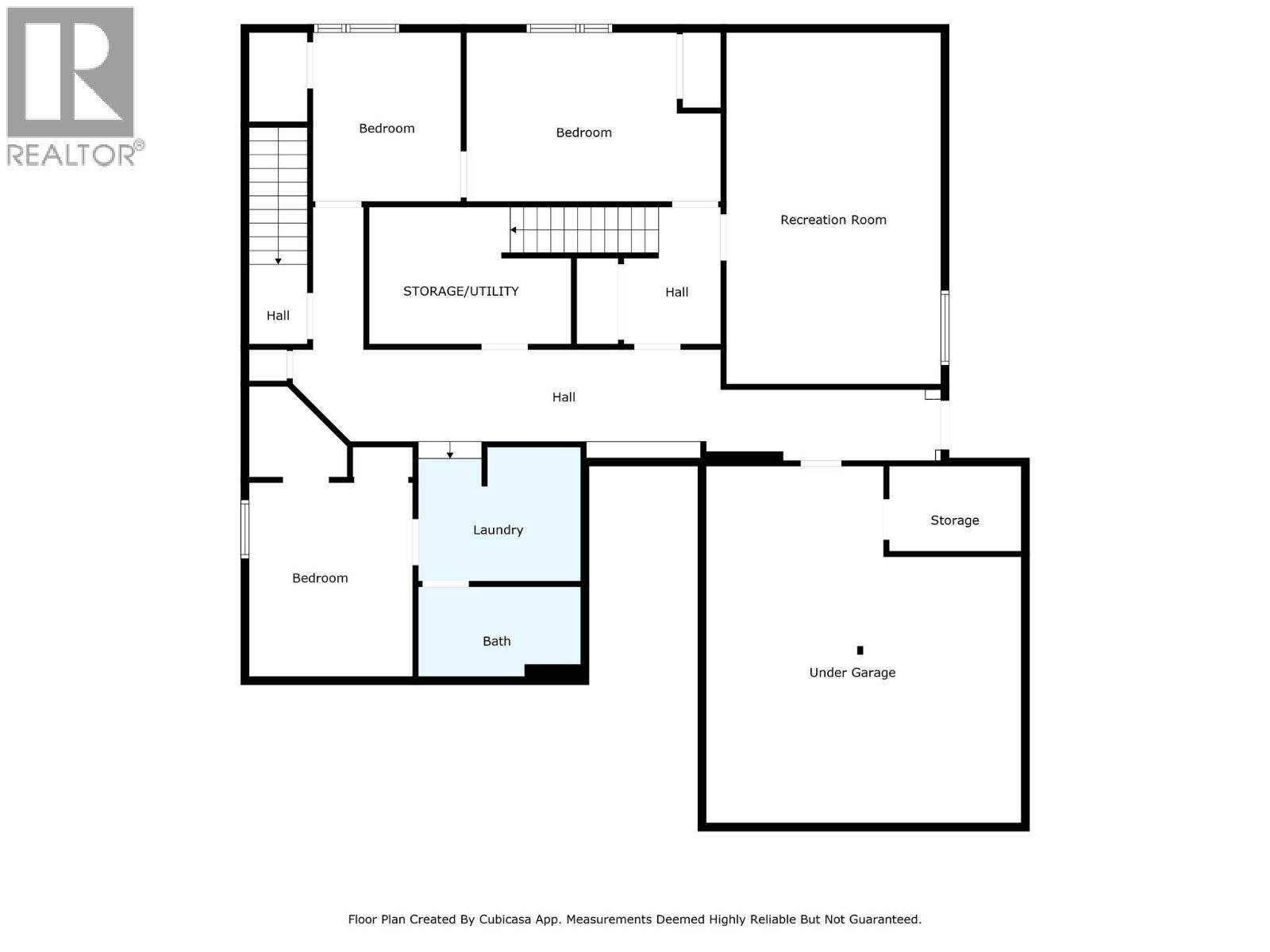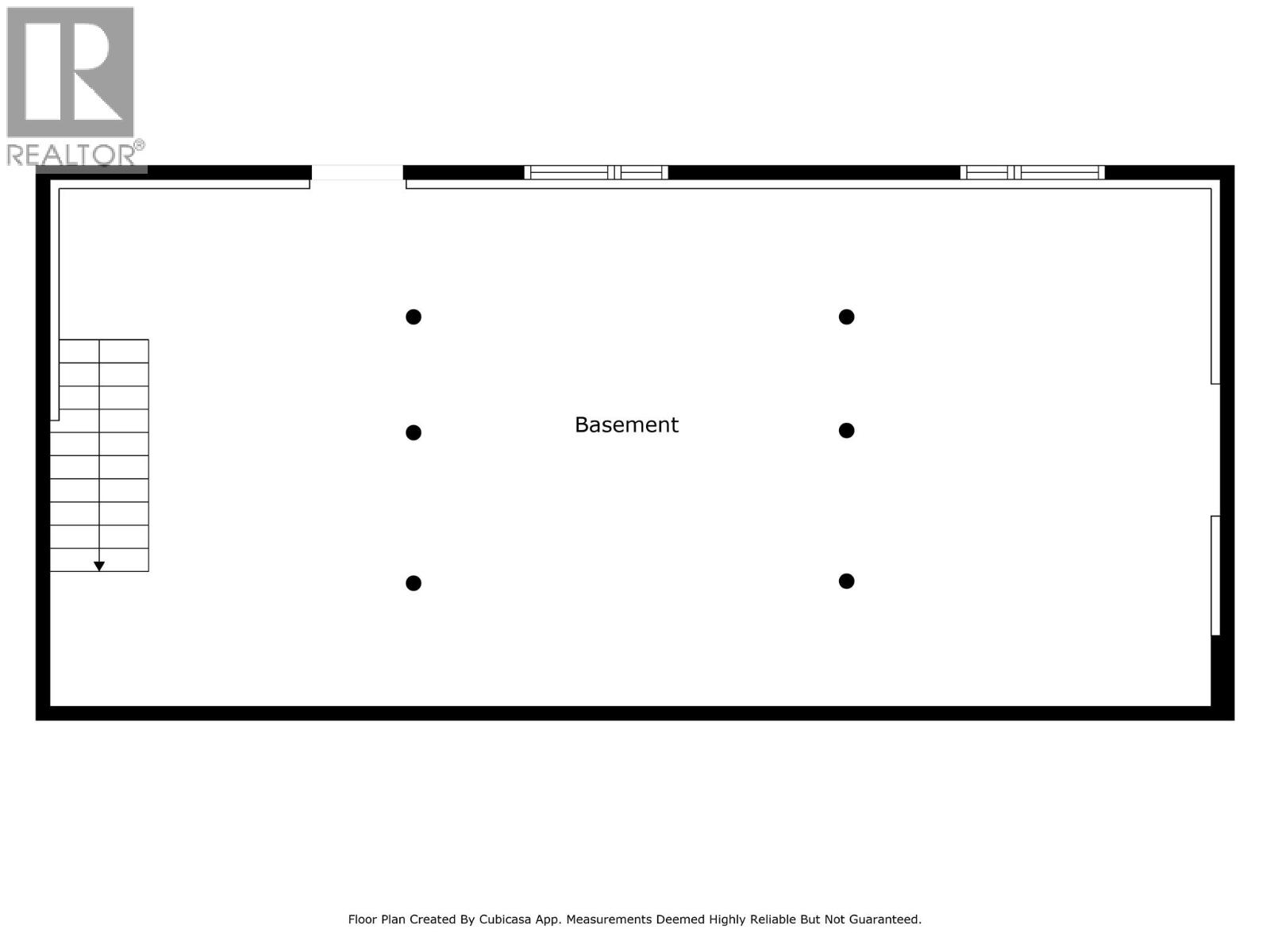6 Bedroom
3 Bathroom
2,574 ft2
Ranch, Split Level Entry
Central Air Conditioning
Forced Air, See Remarks
$898,900
Enjoy Panoramic City/River views from this rare gem in upper Sahali. This 3,880 sq ft Rancher w/multi-split design features 3 levels of living space, including the unfinished basement, so if you have a large family or need many bdrms, this home is absolutely perfect with 6 bedrooms in total, 3 bdrms/2 bathrooms on main floor & 3 bdrms/1 bath on 2nd floor PLUS great potential to add a suite in the bsmnt. Each level of this home has outside access. If less bdrms are preferred, consider transforming the 2nd level into more open space for family recreation/fun. Also, just waiting for your finishing ideas is the 440 sq ft storage room under the garage with wine cellar & easy access from 2nd floor. This home has tremendous potential & the backyard is fully fenced with nice lawn/garden area, perfect for kids & pets. Enjoy close proximity to everything Kamloops has to offer, also on City bus route. (id:60329)
Property Details
|
MLS® Number
|
10362442 |
|
Property Type
|
Single Family |
|
Neigbourhood
|
Sahali |
|
Features
|
Wheelchair Access, Balcony |
|
Parking Space Total
|
2 |
|
View Type
|
City View, River View, Mountain View |
Building
|
Bathroom Total
|
3 |
|
Bedrooms Total
|
6 |
|
Appliances
|
Range, Refrigerator, Dishwasher, Washer & Dryer |
|
Architectural Style
|
Ranch, Split Level Entry |
|
Constructed Date
|
1980 |
|
Construction Style Attachment
|
Detached |
|
Construction Style Split Level
|
Other |
|
Cooling Type
|
Central Air Conditioning |
|
Exterior Finish
|
Vinyl Siding |
|
Half Bath Total
|
1 |
|
Heating Type
|
Forced Air, See Remarks |
|
Roof Material
|
Asphalt Shingle |
|
Roof Style
|
Unknown |
|
Stories Total
|
3 |
|
Size Interior
|
2,574 Ft2 |
|
Type
|
House |
|
Utility Water
|
Municipal Water |
Parking
Land
|
Acreage
|
No |
|
Sewer
|
Municipal Sewage System |
|
Size Irregular
|
0.18 |
|
Size Total
|
0.18 Ac|under 1 Acre |
|
Size Total Text
|
0.18 Ac|under 1 Acre |
|
Zoning Type
|
Unknown |
Rooms
| Level |
Type |
Length |
Width |
Dimensions |
|
Second Level |
Storage |
|
|
21'6'' x 16'3'' |
|
Second Level |
Utility Room |
|
|
8'5'' x 7'11'' |
|
Second Level |
Laundry Room |
|
|
8'3'' x 5'7'' |
|
Second Level |
4pc Bathroom |
|
|
Measurements not available |
|
Second Level |
Bedroom |
|
|
11'8'' x 9'9'' |
|
Second Level |
Bedroom |
|
|
10'1'' x 8'10'' |
|
Second Level |
Bedroom |
|
|
13' x 10'2'' |
|
Second Level |
Recreation Room |
|
|
21'5'' x 12'7'' |
|
Basement |
Unfinished Room |
|
|
41'8'' x 19'6'' |
|
Main Level |
Bedroom |
|
|
10'11'' x 9'7'' |
|
Main Level |
Bedroom |
|
|
9'10'' x 9' |
|
Main Level |
4pc Bathroom |
|
|
Measurements not available |
|
Main Level |
2pc Ensuite Bath |
|
|
Measurements not available |
|
Main Level |
Primary Bedroom |
|
|
13'4'' x 11'11'' |
|
Main Level |
Dining Room |
|
|
17' x 10'6'' |
|
Main Level |
Kitchen |
|
|
12'6'' x 10'6'' |
|
Main Level |
Foyer |
|
|
12'8'' x 7'6'' |
|
Main Level |
Living Room |
|
|
27'1'' x 12'8'' |
https://www.realtor.ca/real-estate/28843539/246-robson-drive-kamloops-sahali
