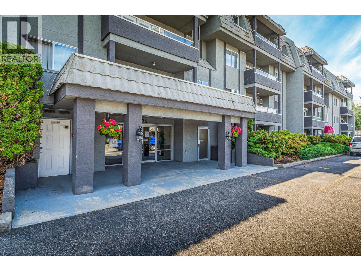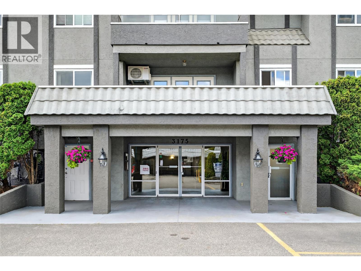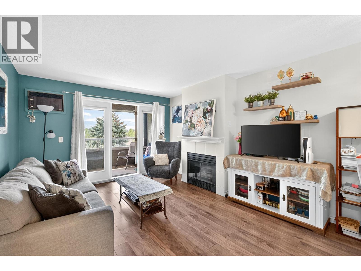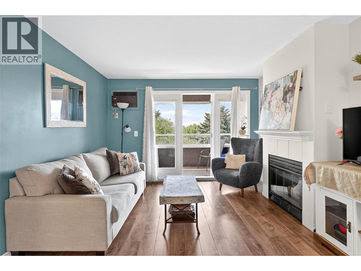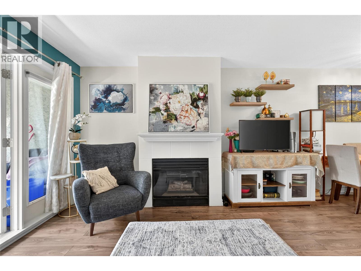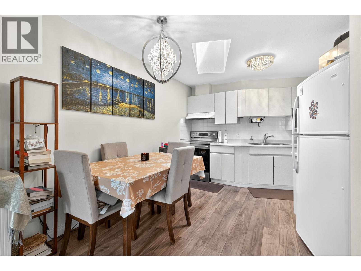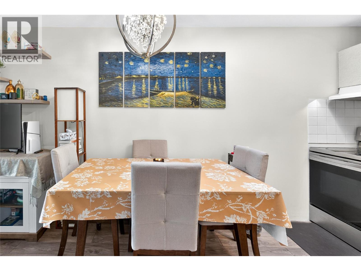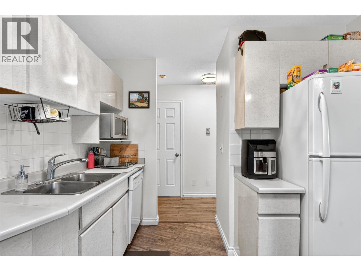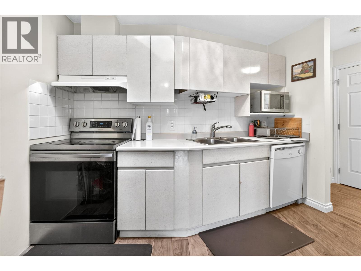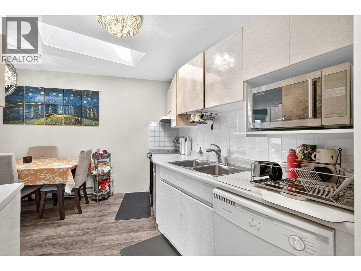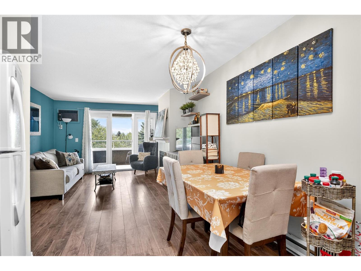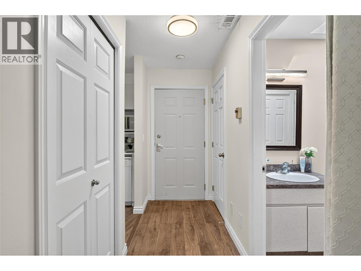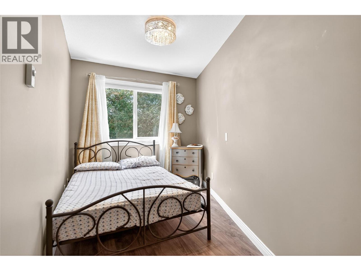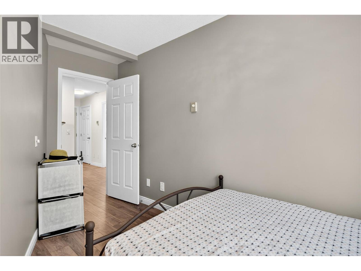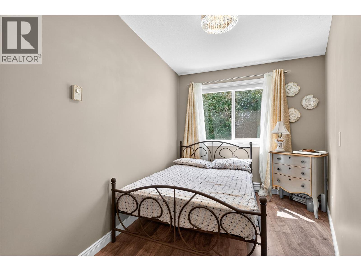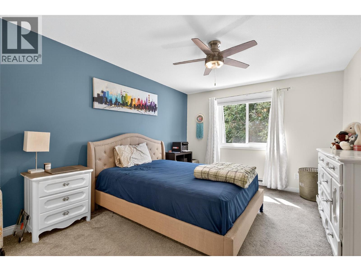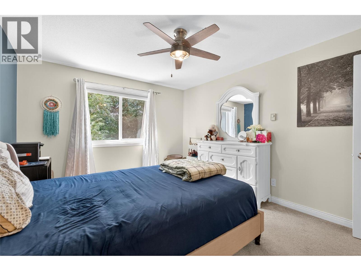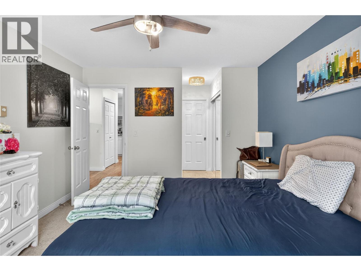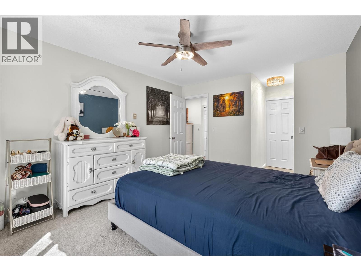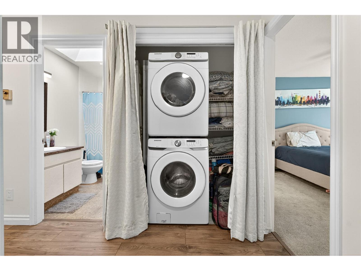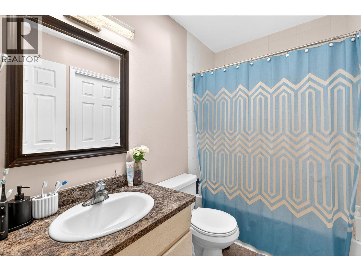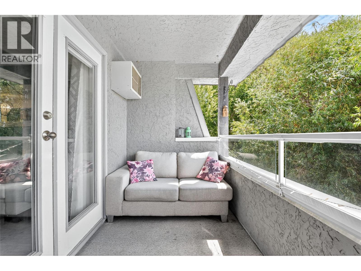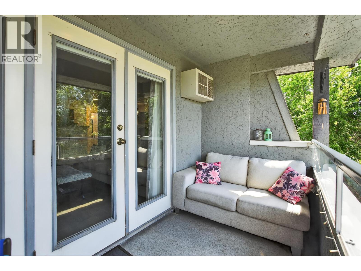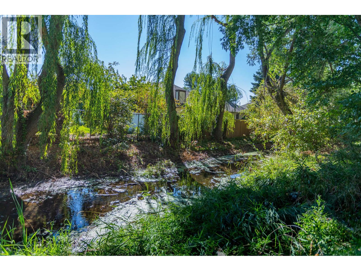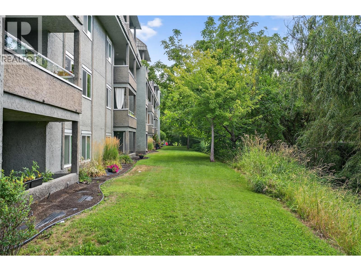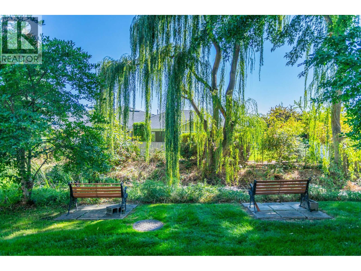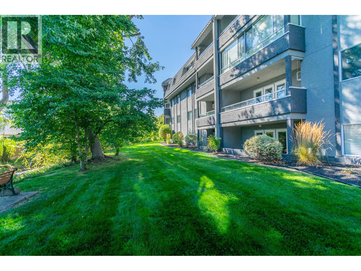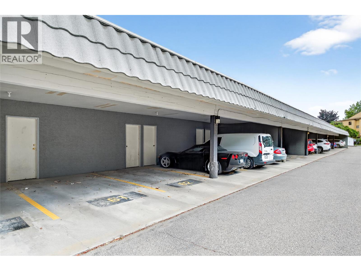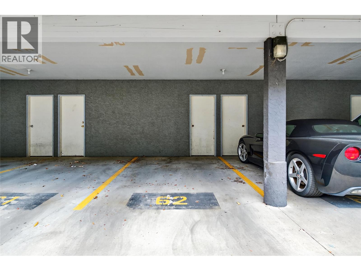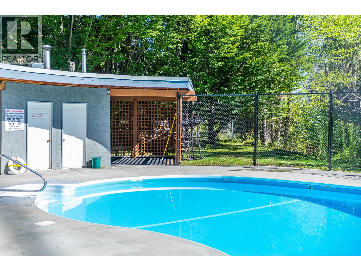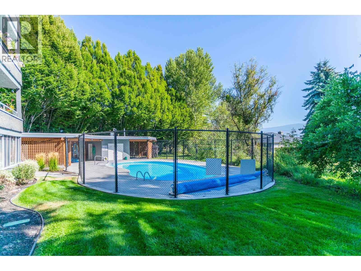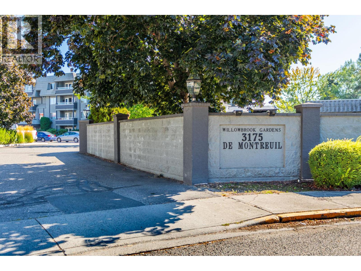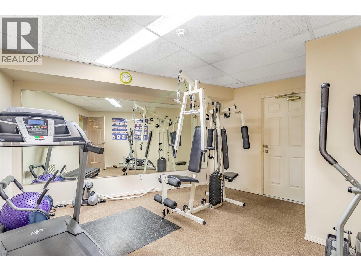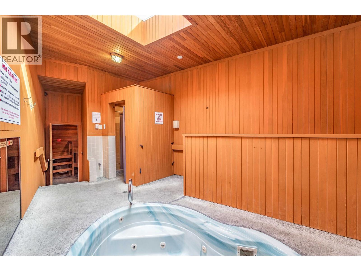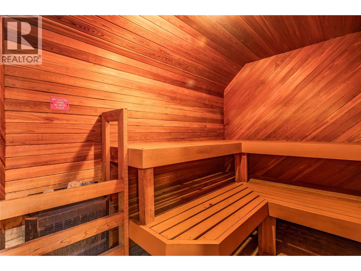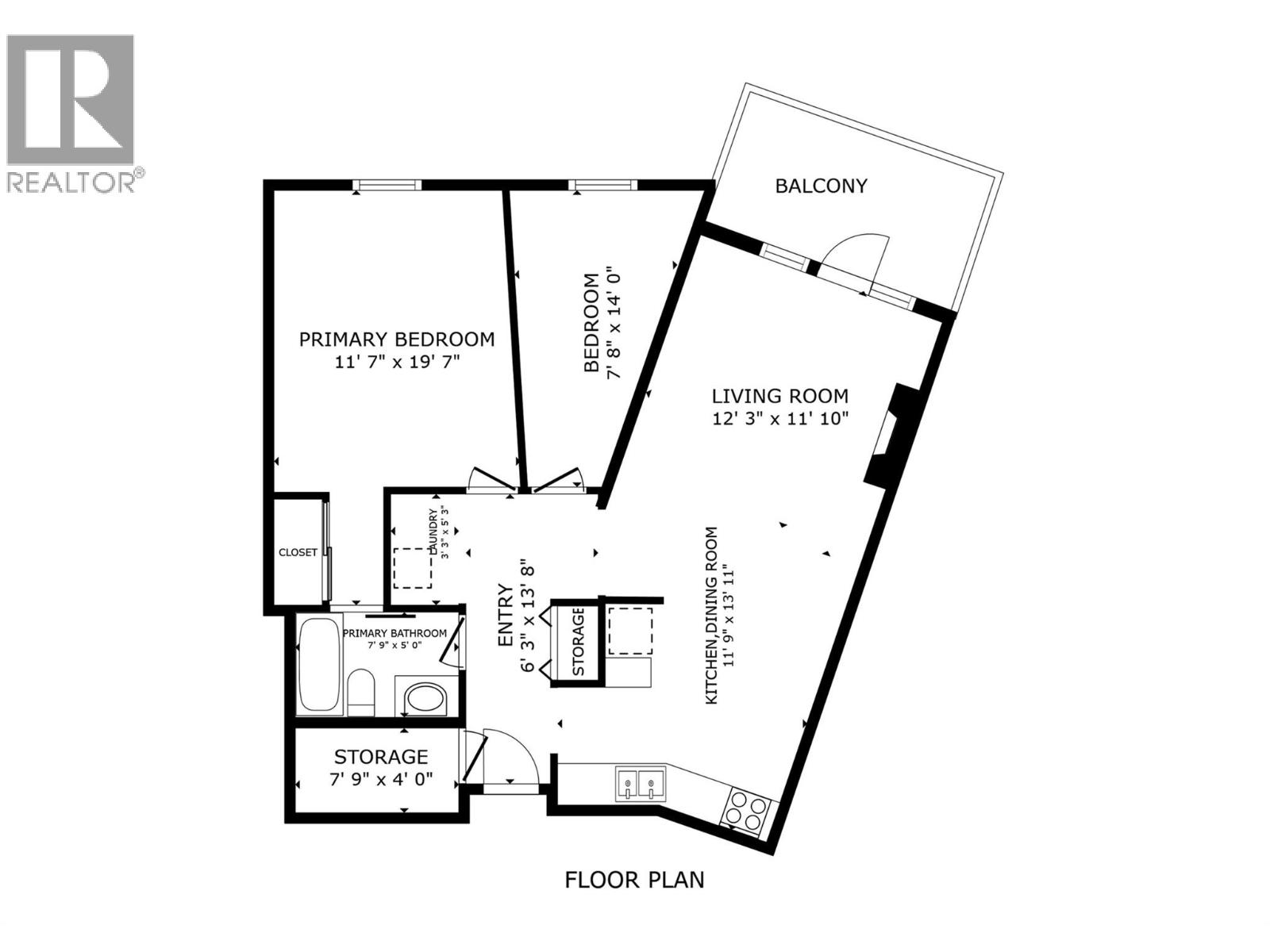3175 De Montreuil Court Unit# 412 Kelowna, British Columbia V1W 3W2
$365,000Maintenance,
$369.93 Monthly
Maintenance,
$369.93 MonthlyGreat value in this renovated, TOP FLOOR unit on the quiet side of the building overlooking mountains, trees and a creek! Willowbrook Gardens is a well-run strata with great amenities including an outdoor pool, sauna, gym & hot tub. Centrally located, this 2 bedroom / 1 bathroom condo has plenty of upgrades including laminate flooring, lighting, skylights, baseboards/doors, paint, blinds, handles, washer & dryer (2021), fridge (2021) and more! This unit features a large pantry for extra storage, a cozy gas fireplace and a generous sized primary bedroom with walk through closet into the bathroom. The exterior space is completely private with patio doors leading out to a scenic deck with a mountain view! One covered parking space and a large storage locker finish off the space! Walking distance to several restaurants, shops, schools, transit & beaches. Come have a look and start living the Okanagan lifestyle today!! (id:60329)
Property Details
| MLS® Number | 10362390 |
| Property Type | Single Family |
| Neigbourhood | Lower Mission |
| Community Name | Willowbrook Gardens |
| Features | One Balcony |
| Parking Space Total | 1 |
| Pool Type | Inground Pool, Outdoor Pool |
| Storage Type | Storage, Locker |
| View Type | Mountain View |
| Water Front Type | Waterfront On Stream |
Building
| Bathroom Total | 1 |
| Bedrooms Total | 2 |
| Amenities | Sauna, Whirlpool, Storage - Locker |
| Appliances | Refrigerator, Dishwasher, Range - Electric, Microwave, Washer & Dryer |
| Architectural Style | Other |
| Constructed Date | 1991 |
| Cooling Type | Wall Unit |
| Exterior Finish | Stucco |
| Fireplace Present | Yes |
| Fireplace Total | 1 |
| Fireplace Type | Insert |
| Flooring Type | Carpeted, Laminate |
| Heating Fuel | Electric |
| Heating Type | Baseboard Heaters |
| Stories Total | 1 |
| Size Interior | 796 Ft2 |
| Type | Apartment |
| Utility Water | Municipal Water |
Parking
| Additional Parking | |
| Stall |
Land
| Acreage | No |
| Sewer | Municipal Sewage System |
| Size Total Text | Under 1 Acre |
| Surface Water | Creek Or Stream |
| Zoning Type | Unknown |
Rooms
| Level | Type | Length | Width | Dimensions |
|---|---|---|---|---|
| Main Level | Storage | 3'11'' x 8'3'' | ||
| Main Level | Kitchen | 9'10'' x 10'9'' | ||
| Main Level | Bedroom | 13'9'' x 7'5'' | ||
| Main Level | Living Room | 15'10'' x 11'9'' | ||
| Main Level | Full Bathroom | 7'11'' x 4'10'' | ||
| Main Level | Primary Bedroom | 13'9'' x 11'3'' |
https://www.realtor.ca/real-estate/28843321/3175-de-montreuil-court-unit-412-kelowna-lower-mission
Contact Us
Contact us for more information
