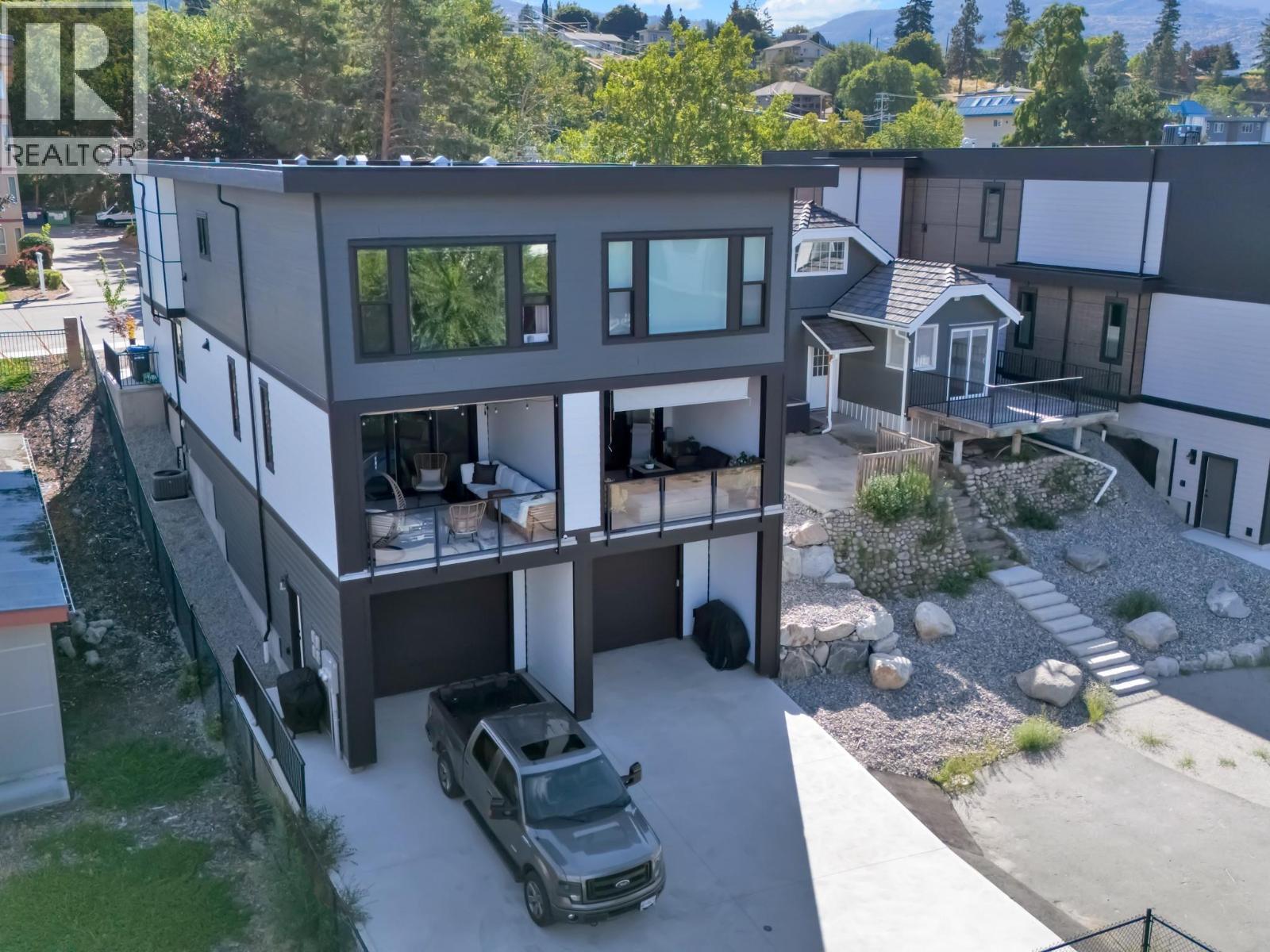151 Abbott Street Unit# 101 Penticton, British Columbia V2A 4J3
$949,000
Welcome to 101-151 Abbott Street – a beautifully crafted half duplex by the highly regarded Brentview Developments, located just steps from Okanagan Lake, the farmers’ market, the KVR trail, restaurants, parks, and more. This thoughtfully designed 3-bedroom + den, 3-bathroom home features an open-concept layout perfect for modern living. The kitchen is a true standout, complete with a workstation island, beverage bar with fridge, quartz countertops, custom cabinetry by Creative Millwork, and quality stainless steel appliances. The main level also offers a versatile den, a cozy living room with a gas fireplace, and access to a spacious covered deck with a gas BBQ hookup—ideal for entertaining while taking in the city and mountain views. Upstairs, the primary suite provides a private retreat with a walk-in closet and a spa-inspired ensuite. Additional highlights include: a large garage with generous storage space, EV charger plug-in for your electric vehicle, flexible bonus room perfect for a gym, hobby space, or workshop & high-efficiency heating, A/C, and HRV system for year-round comfort. With low-maintenance living inside and out plus the peace of mind of remaining home warranty coverage, this home combines style, function, and location into one exceptional package. (id:60329)
Open House
This property has open houses!
11:00 am
Ends at:12:00 pm
Property Details
| MLS® Number | 10362352 |
| Property Type | Single Family |
| Neigbourhood | Main North |
| Parking Space Total | 2 |
| View Type | City View, Mountain View |
Building
| Bathroom Total | 3 |
| Bedrooms Total | 3 |
| Appliances | Range, Refrigerator, Dishwasher, Microwave, Washer & Dryer |
| Architectural Style | Contemporary |
| Constructed Date | 2023 |
| Cooling Type | Central Air Conditioning |
| Fireplace Fuel | Gas |
| Fireplace Present | Yes |
| Fireplace Total | 1 |
| Fireplace Type | Unknown |
| Half Bath Total | 1 |
| Heating Type | Forced Air, See Remarks |
| Stories Total | 3 |
| Size Interior | 2,291 Ft2 |
| Type | Duplex |
| Utility Water | Municipal Water |
Parking
| Attached Garage | 1 |
Land
| Acreage | No |
| Sewer | Municipal Sewage System |
| Size Irregular | 0.11 |
| Size Total | 0.11 Ac|under 1 Acre |
| Size Total Text | 0.11 Ac|under 1 Acre |
| Zoning Type | Unknown |
Rooms
| Level | Type | Length | Width | Dimensions |
|---|---|---|---|---|
| Second Level | Other | 6'5'' x 9'10'' | ||
| Second Level | 4pc Ensuite Bath | Measurements not available | ||
| Second Level | Primary Bedroom | 13'3'' x 13'10'' | ||
| Second Level | Bedroom | 12'2'' x 9'11'' | ||
| Second Level | 4pc Bathroom | Measurements not available | ||
| Second Level | Bedroom | 11'2'' x 13'11'' | ||
| Lower Level | Utility Room | 6'5'' x 7'9'' | ||
| Lower Level | Recreation Room | 19'7'' x 13'3'' | ||
| Main Level | Living Room | 15'7'' x 13'11'' | ||
| Main Level | Kitchen | 16'5'' x 13'11'' | ||
| Main Level | Dining Room | 13'6'' x 10'3'' | ||
| Main Level | 2pc Bathroom | Measurements not available | ||
| Main Level | Office | 7'5'' x 8'2'' | ||
| Main Level | Foyer | 13'2'' x 5'5'' |
https://www.realtor.ca/real-estate/28842623/151-abbott-street-unit-101-penticton-main-north
Contact Us
Contact us for more information








































