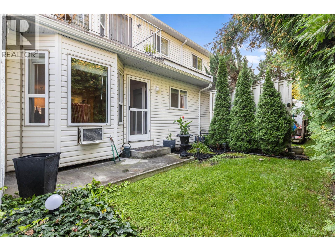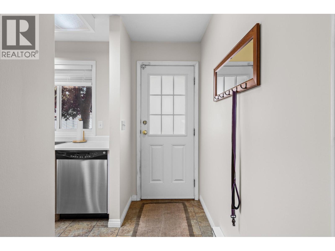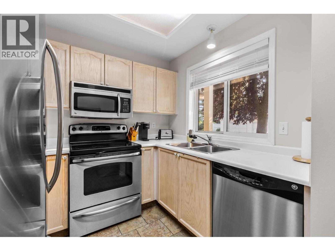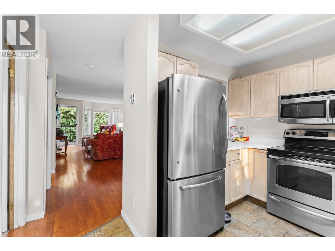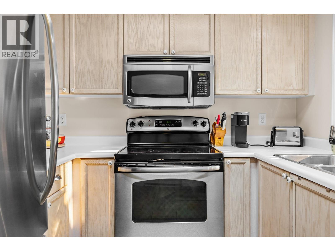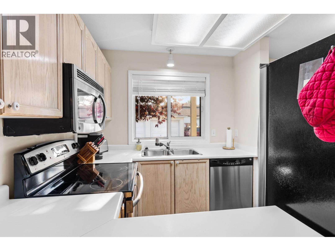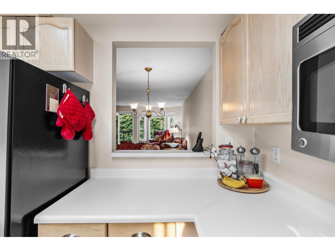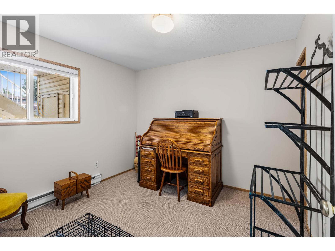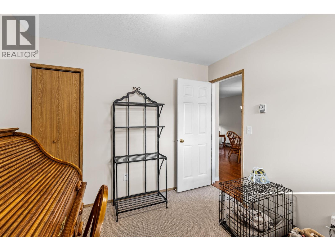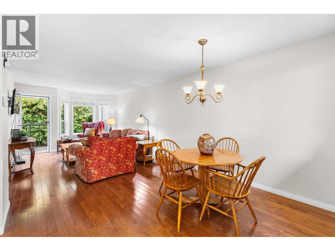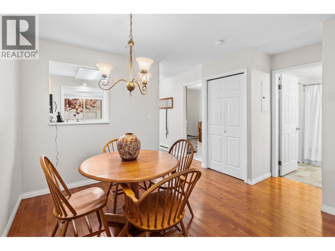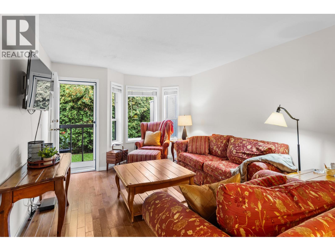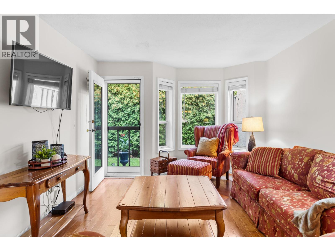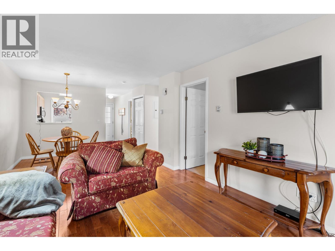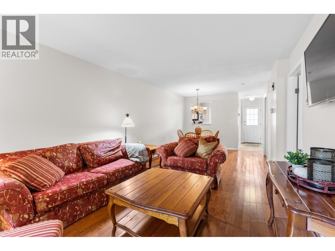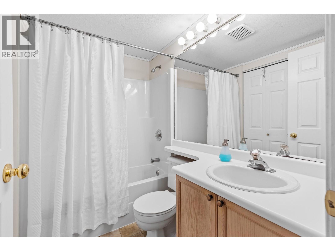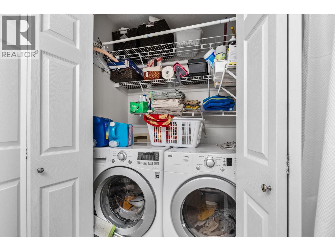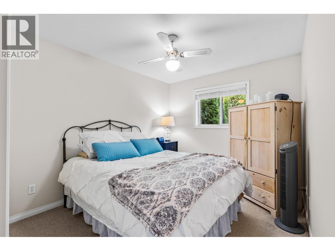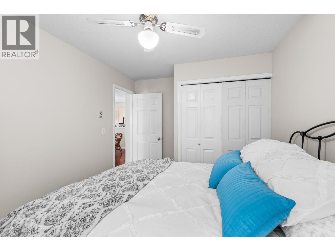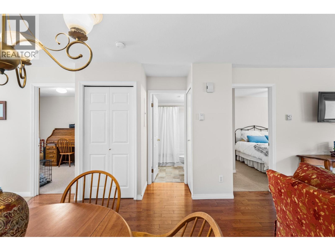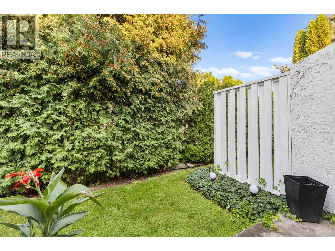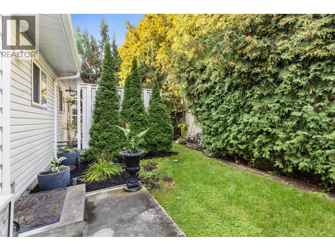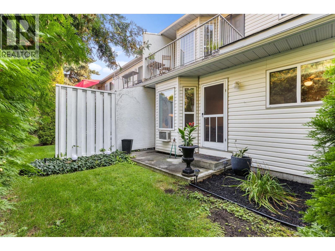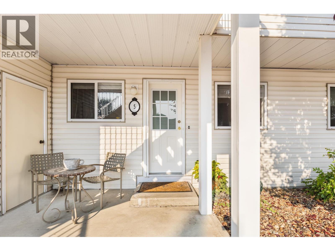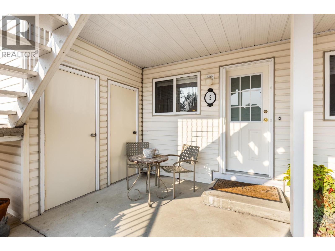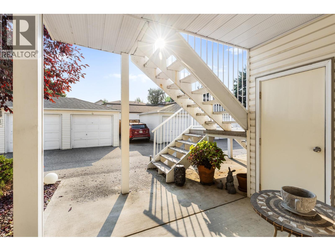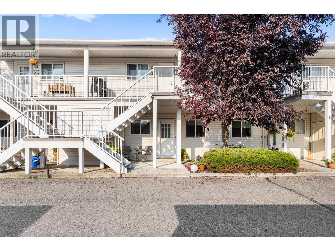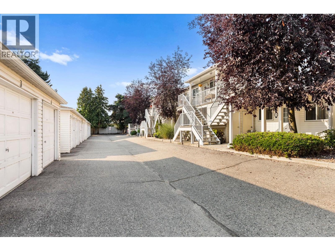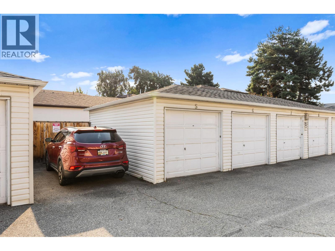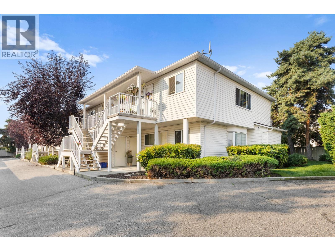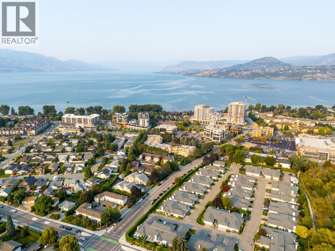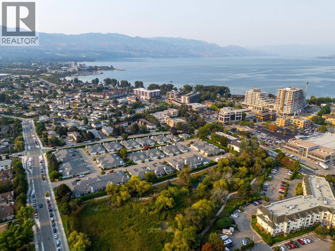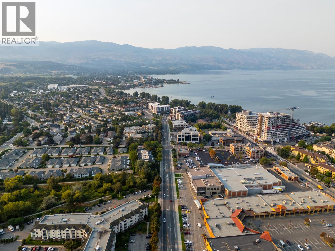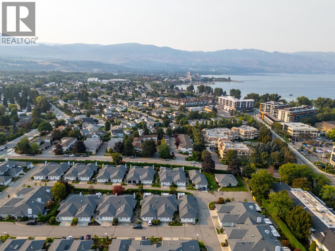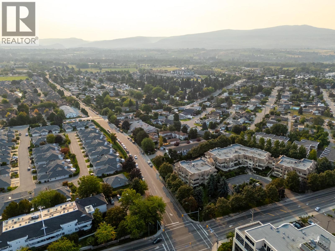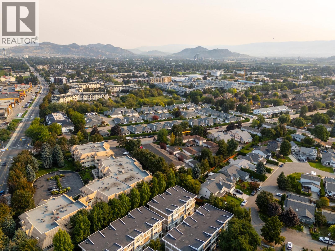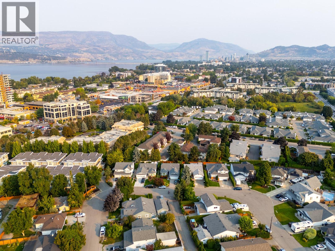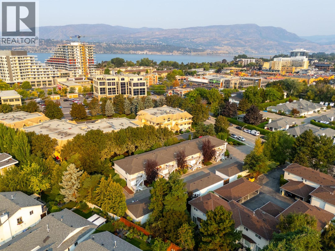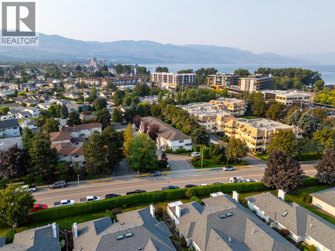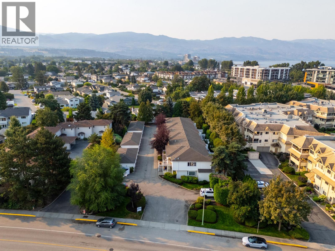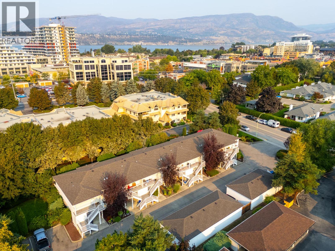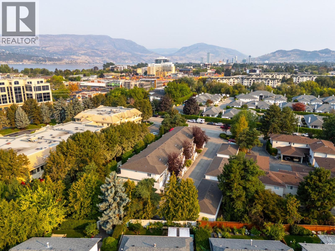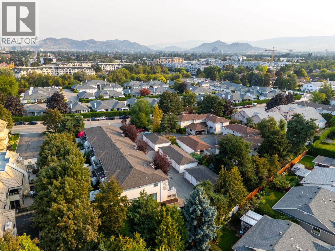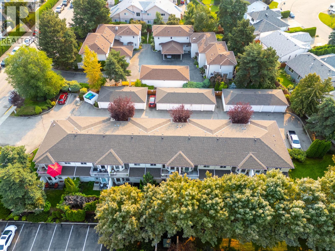751 Lanfranco Road Unit# 5 Kelowna, British Columbia V1W 3B9
$379,900Maintenance,
$339.74 Monthly
Maintenance,
$339.74 MonthlyLive in the heart of Lower Mission—just a brief walk to sand, sunsets, and everyday conveniences. This 2 bed, 1 bath townhouse delivers unbeatable value in one of Kelowna’s most sought-after neighbourhoods. Leave the car at home and stroll to multiple beaches, grocery stores, coffee shops, and the vibrant SOPA Square village with its boutiques and dining. Inside, a practical layout maximizes space for easy day-to-day living, with comfortable bedrooms, a functional kitchen/living area, and room to work or relax. The community is incredibly pet-friendly—bring up to 2 pets with no size restrictions making this a great property for those people looking to settle in and get a furry friend; or bring one. Complete with a private backyard, storage locker, crawl space for storage and fully contained covered parking there is a lot packed into this affordable package. Whether you’re entering the market, simplifying your lifestyle, or seeking a lock-and-leave Okanagan base, this address places you at the centre of beach life and amenities without the premium price tag. Affordable, walkable, and lifestyle-rich, this is a smart move for anyone who values location and long-term upside. Move-in ready as is, or personalize over time and watch your investment grow—welcome to Lower Mission living, without compromise. (id:60329)
Property Details
| MLS® Number | 10362379 |
| Property Type | Single Family |
| Neigbourhood | Lower Mission |
| Community Name | The Seasons |
| Community Features | Pet Restrictions |
| Parking Space Total | 1 |
| Storage Type | Storage, Locker |
Building
| Bathroom Total | 1 |
| Bedrooms Total | 2 |
| Architectural Style | Ranch |
| Basement Type | Crawl Space |
| Constructed Date | 1992 |
| Construction Style Attachment | Attached |
| Cooling Type | Wall Unit |
| Heating Type | Baseboard Heaters |
| Stories Total | 1 |
| Size Interior | 761 Ft2 |
| Type | Row / Townhouse |
| Utility Water | Municipal Water |
Parking
| Detached Garage | 1 |
Land
| Acreage | No |
| Sewer | Municipal Sewage System |
| Size Total Text | Under 1 Acre |
| Zoning Type | Unknown |
Rooms
| Level | Type | Length | Width | Dimensions |
|---|---|---|---|---|
| Main Level | Storage | 3'3'' x 3'9'' | ||
| Main Level | Primary Bedroom | 9'5'' x 13'3'' | ||
| Main Level | Living Room | 11'5'' x 17'5'' | ||
| Main Level | Kitchen | 7'7'' x 8'5'' | ||
| Main Level | Dining Room | 13'2'' x 8'5'' | ||
| Main Level | Bedroom | 9'5'' x 10'5'' | ||
| Main Level | 4pc Bathroom | 7'7'' x 4'11'' |
https://www.realtor.ca/real-estate/28839307/751-lanfranco-road-unit-5-kelowna-lower-mission
Contact Us
Contact us for more information
