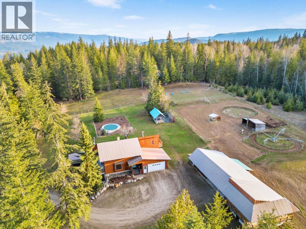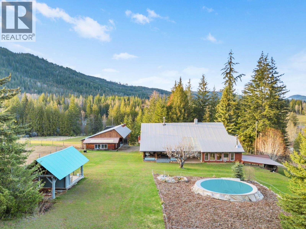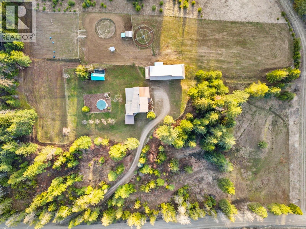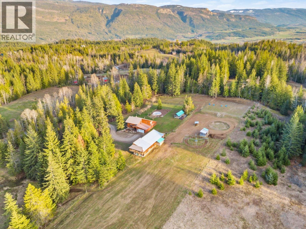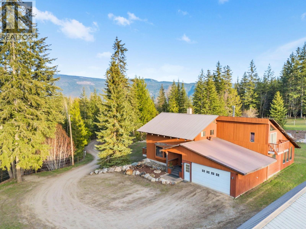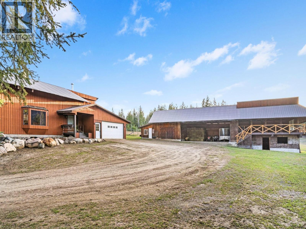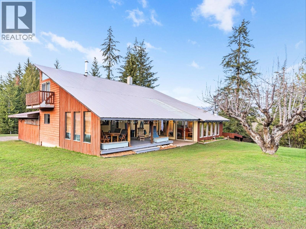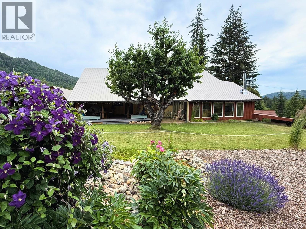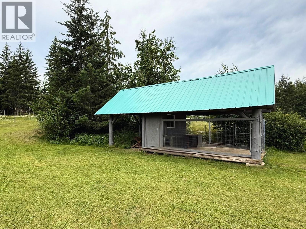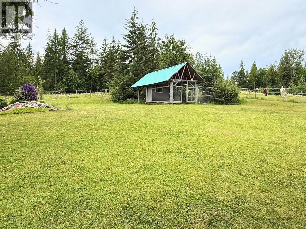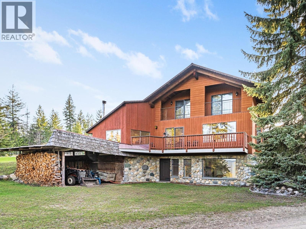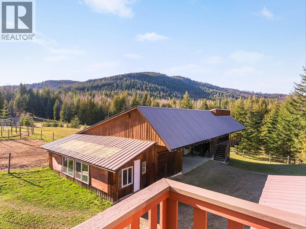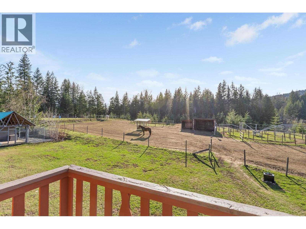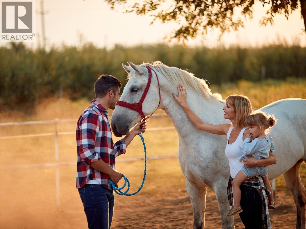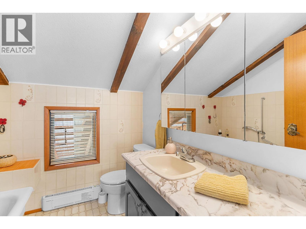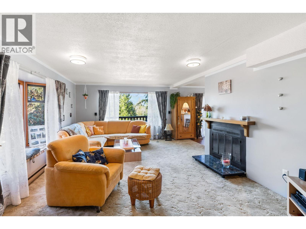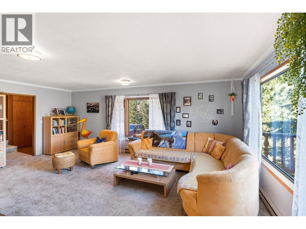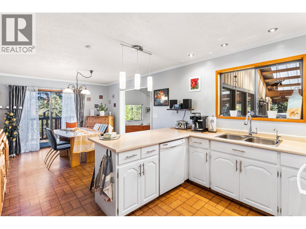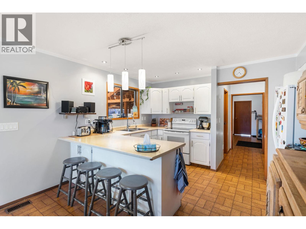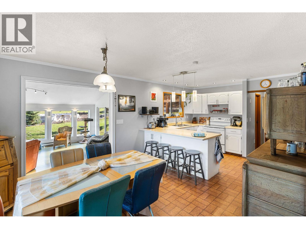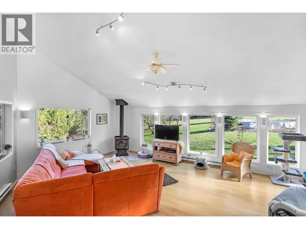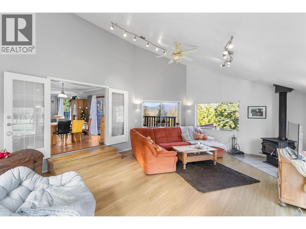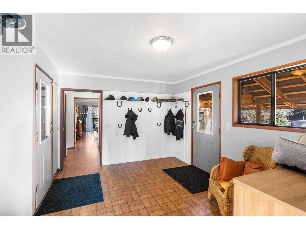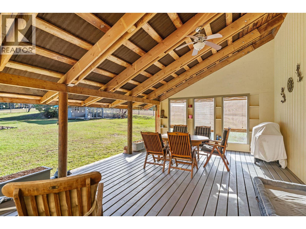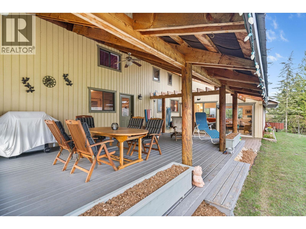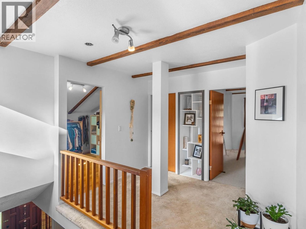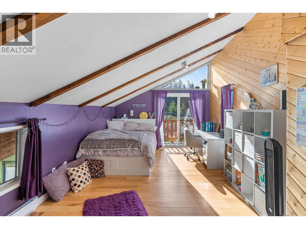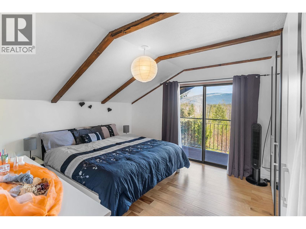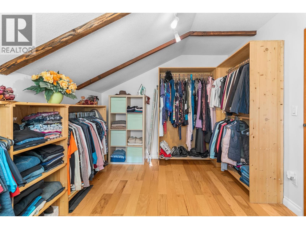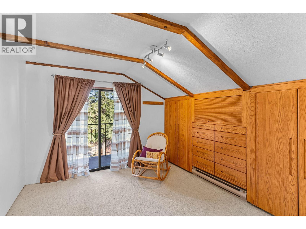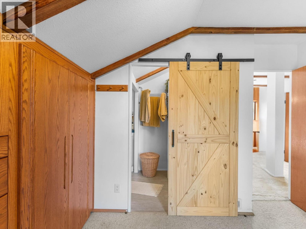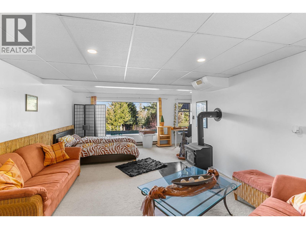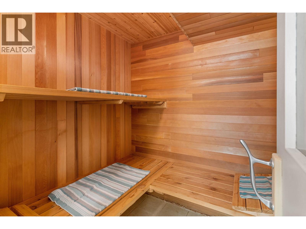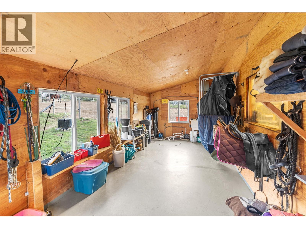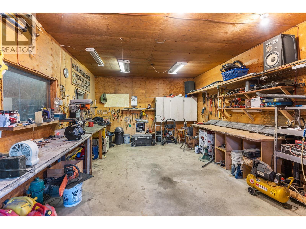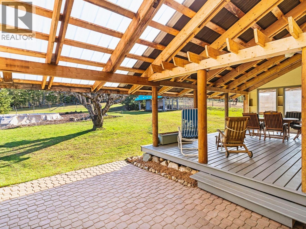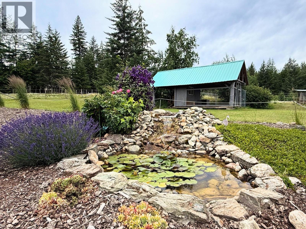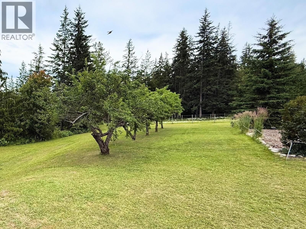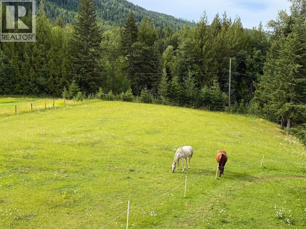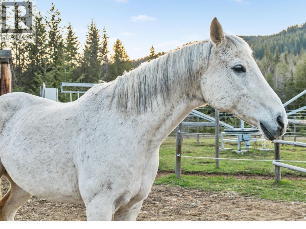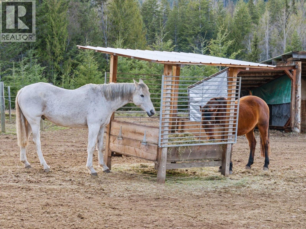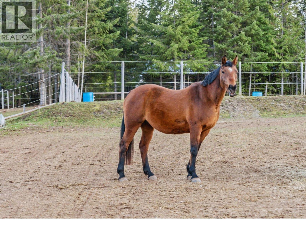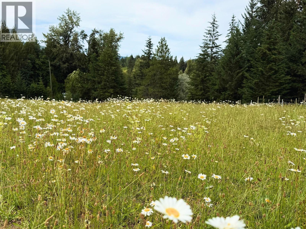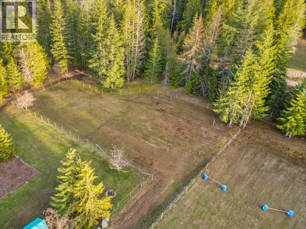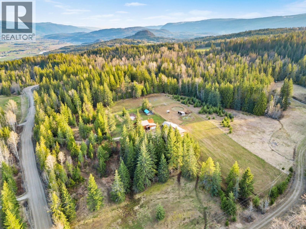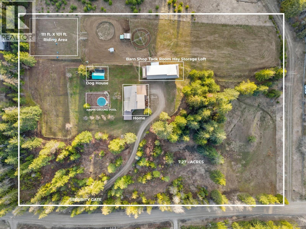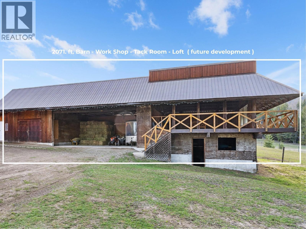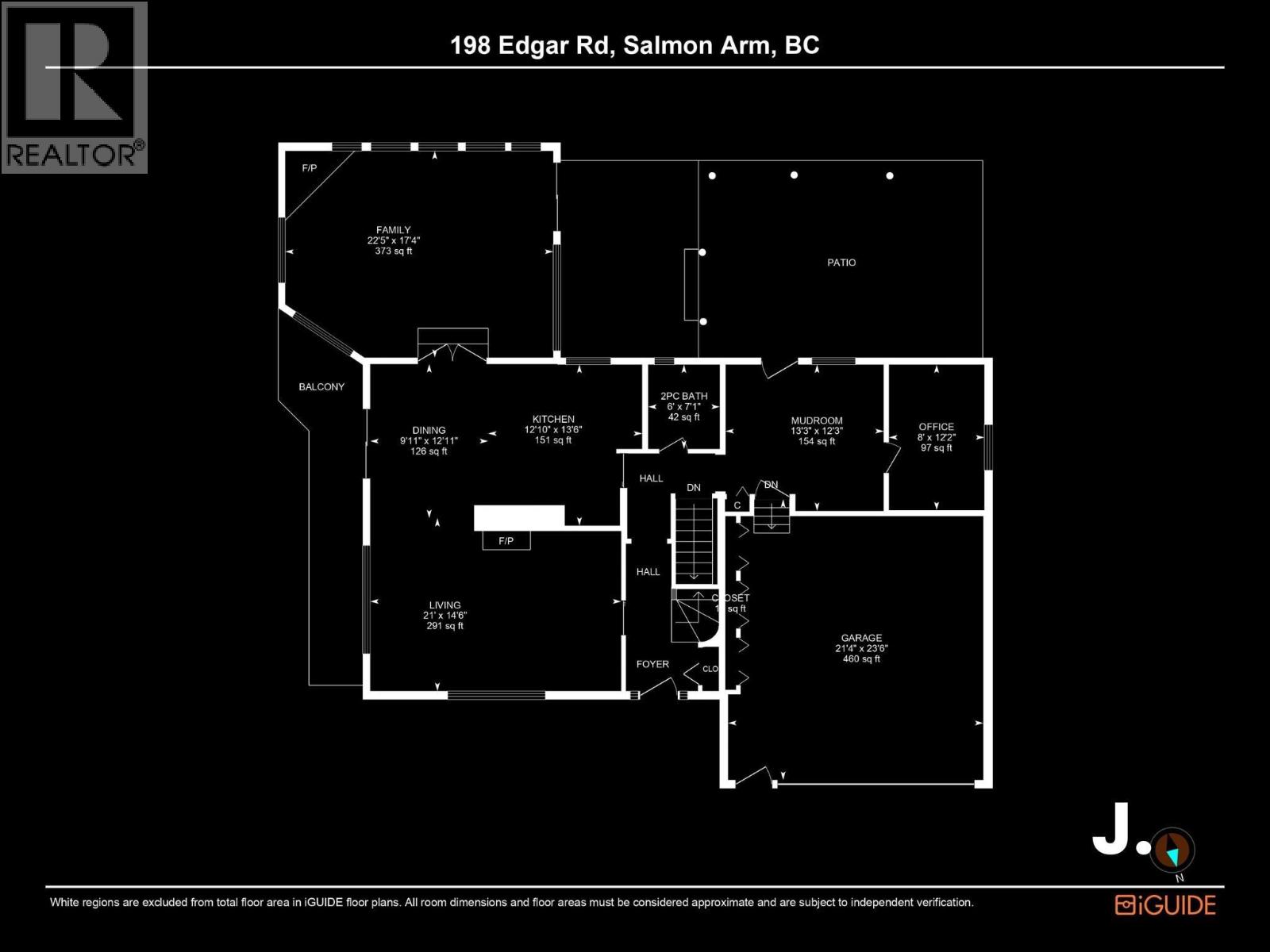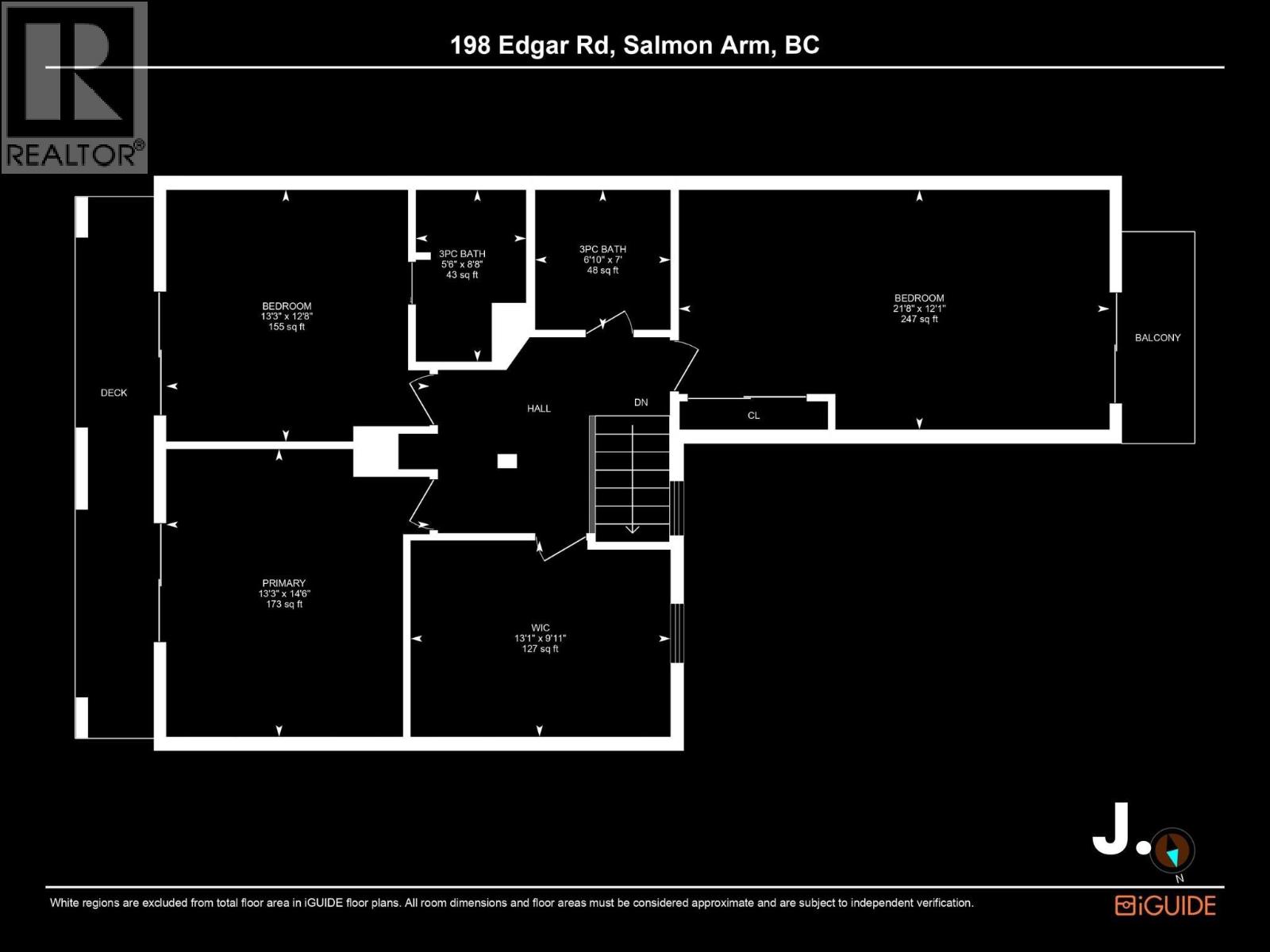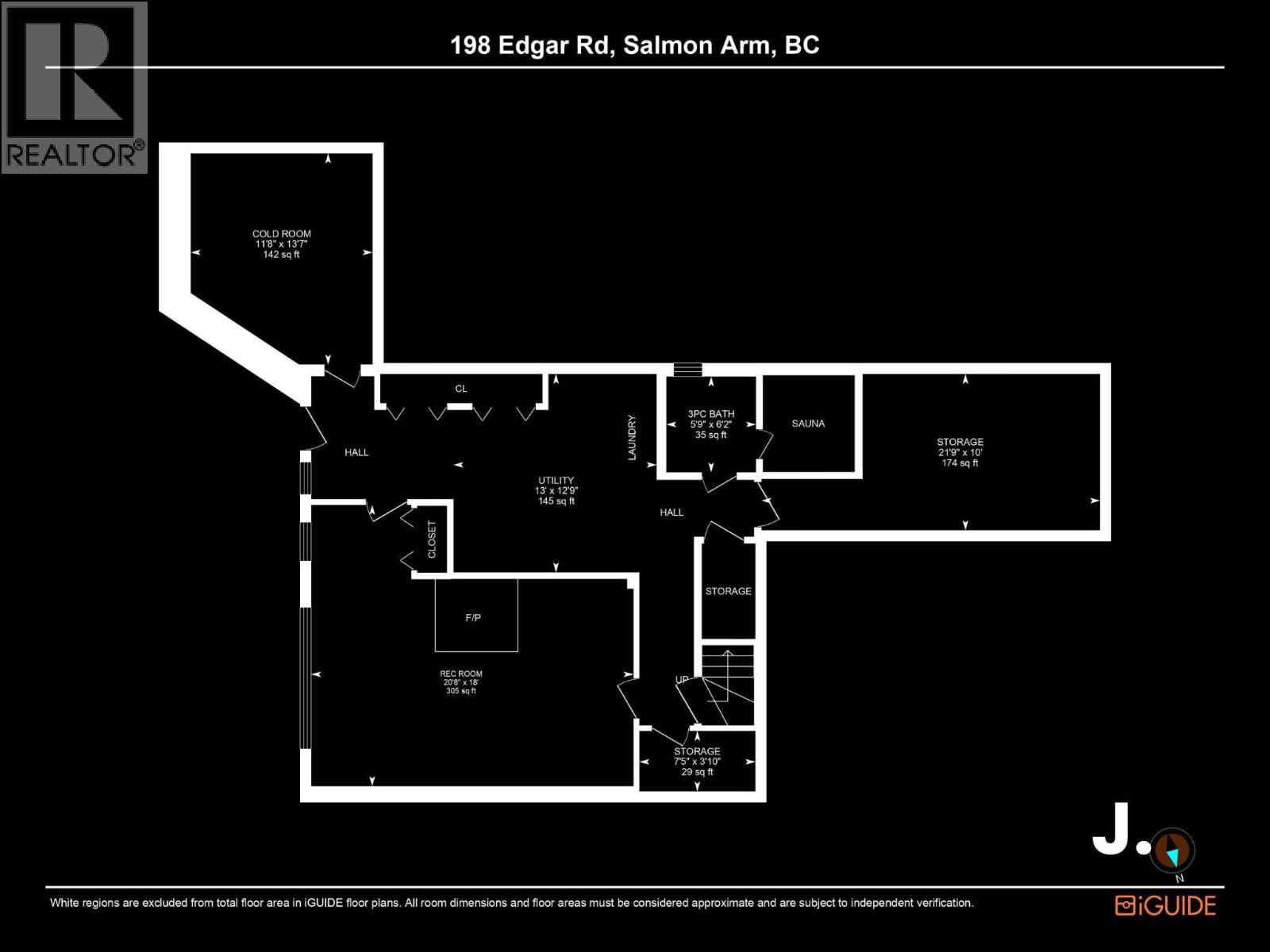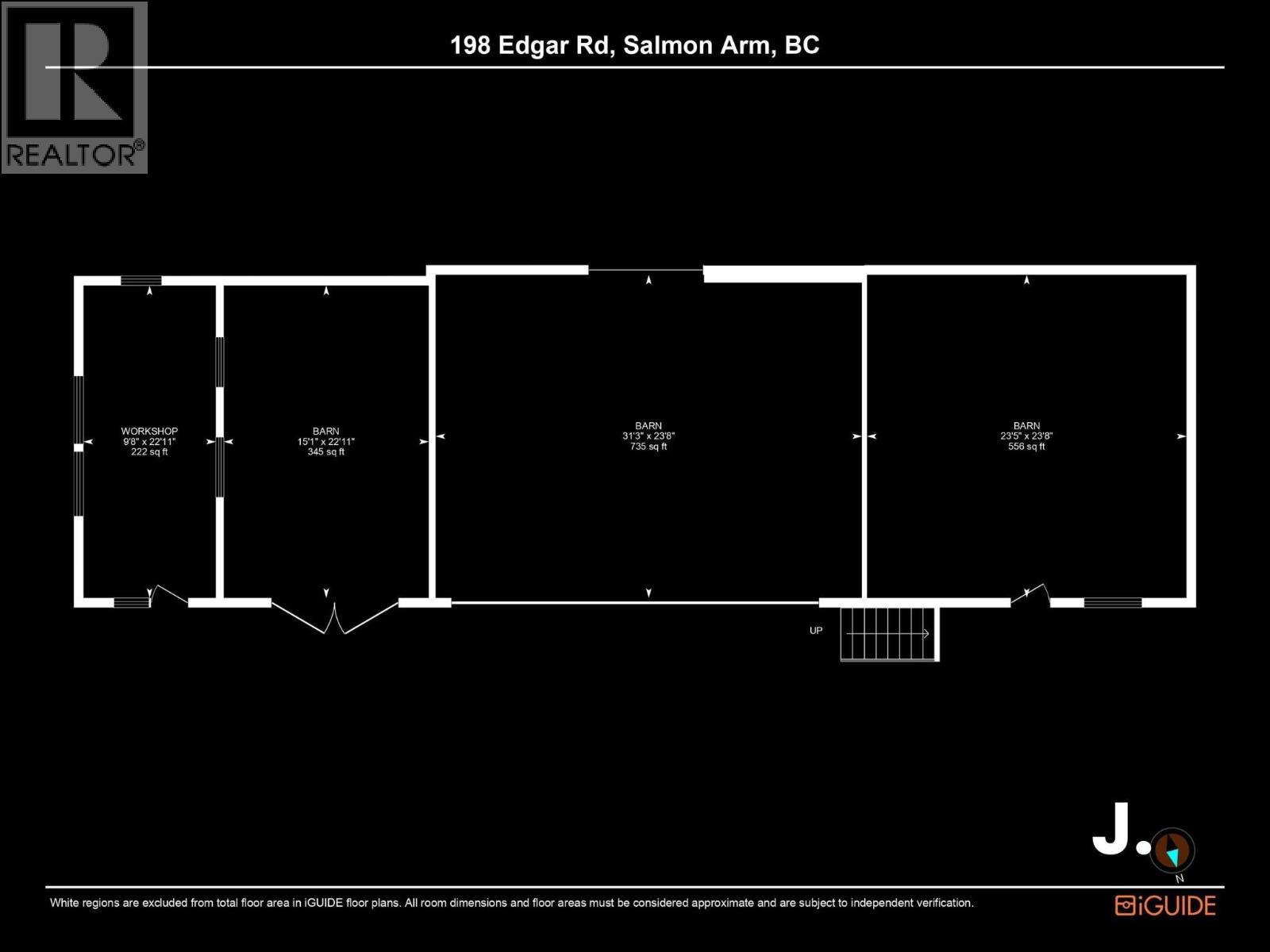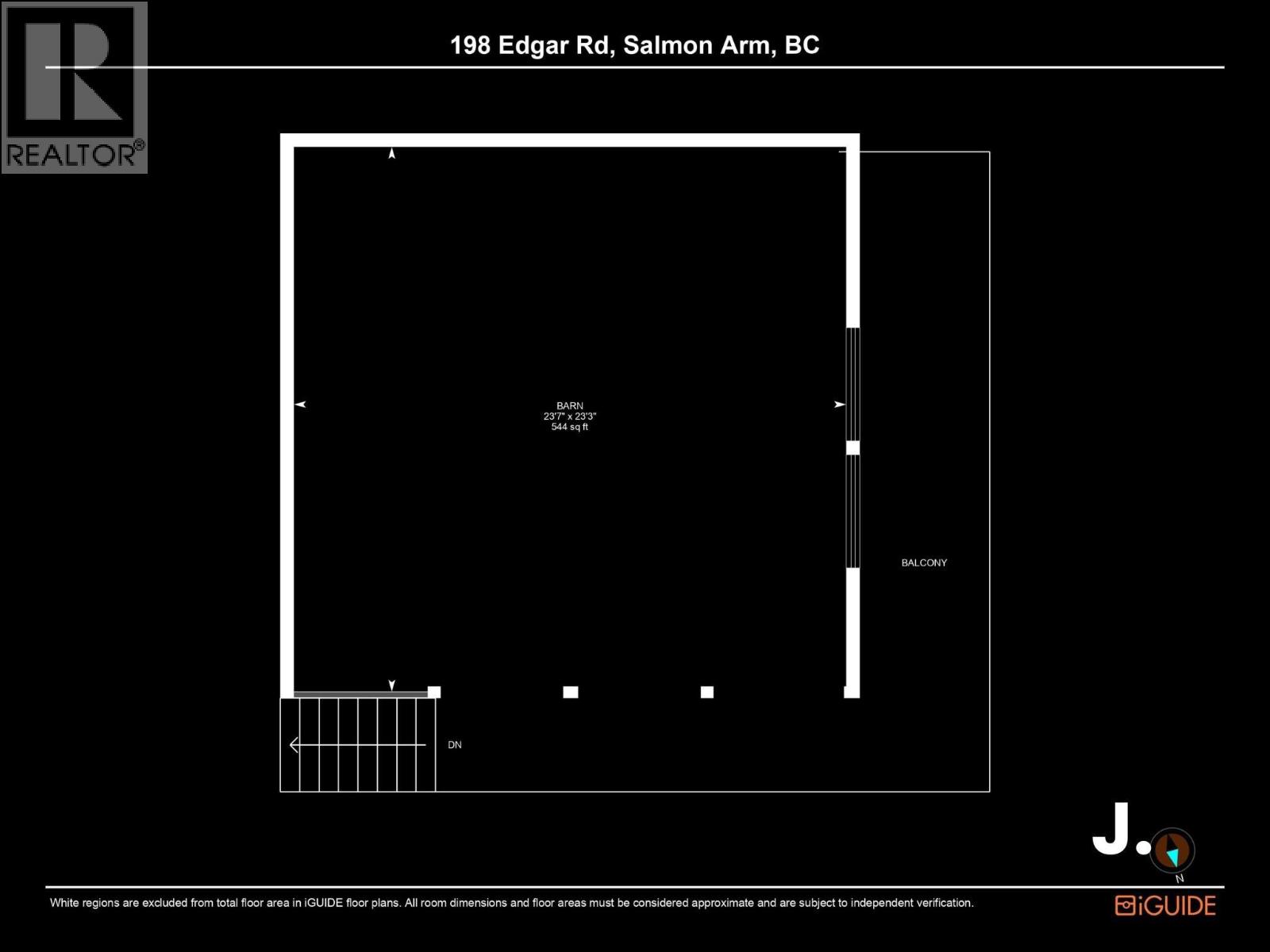4 Bedroom
4 Bathroom
3,604 ft2
Other
Above Ground Pool, Outdoor Pool
Baseboard Heaters, See Remarks
Acreage
Landscaped
$1,199,200
Your private equestrian retreat in the heart of the Okanagan hillside. A sweeping, tree-lined driveway leads to this 7.27-acre, fully fenced and cross-fenced property—perfectly set up for toys, hobby farm, horse lovers and pasture rotation. The vaulted-ceiling home is bright and inviting, with main-floor living, an open kitchen and dining space, a spacious living room, and a sunroom—both warmed by charming wood stoves. Step onto the expansive covered deck and soak in the serene views. Upstairs, three generous bedrooms each feature their own sundeck, with two full baths and a primary suite offering a large walk-in closet (or optional fifth bedroom). The walk-out lower level has suite potential with separate enterance, a huge rec room, full bath, laundry, sauna, cold room, and abundant storage. For equestrians and hobbyists alike, the 2,600+ sq. ft. barn is a standout, offering a 220V-wired workshop, tack room, hay storage, and a 540+ sq. ft. loft ready for your ideas—perhaps a suite for Airbnb and visitors to Larch Hills Nordic Trails or local wineries. Fruit trees, a garden, and dog run complete this rare opportunity. Just 15 minutes to Enderby and 20 minutes to Salmon Arm with school bus pickup at your driveway. Whether you’re seeking family, recreation, quietness, or the perfect retirement property—this one checks every box. Private tours available. (id:60329)
Property Details
|
MLS® Number
|
10362072 |
|
Property Type
|
Single Family |
|
Neigbourhood
|
Enderby / Grindrod |
|
Features
|
Treed, Two Balconies |
|
Parking Space Total
|
2 |
|
Pool Type
|
Above Ground Pool, Outdoor Pool |
|
Storage Type
|
Storage Shed, Feed Storage |
|
View Type
|
Mountain View, Valley View, View (panoramic) |
Building
|
Bathroom Total
|
4 |
|
Bedrooms Total
|
4 |
|
Appliances
|
Refrigerator, Cooktop, Dishwasher, Oven, Washer & Dryer |
|
Architectural Style
|
Other |
|
Basement Type
|
Full |
|
Constructed Date
|
1983 |
|
Construction Style Attachment
|
Detached |
|
Fire Protection
|
Controlled Entry |
|
Flooring Type
|
Carpeted, Laminate, Linoleum |
|
Half Bath Total
|
1 |
|
Heating Type
|
Baseboard Heaters, See Remarks |
|
Roof Material
|
Unknown,metal |
|
Roof Style
|
Unknown,unknown |
|
Stories Total
|
3 |
|
Size Interior
|
3,604 Ft2 |
|
Type
|
House |
|
Utility Water
|
See Remarks, Well |
Parking
|
Additional Parking
|
|
|
Covered
|
|
|
Attached Garage
|
2 |
|
Oversize
|
|
|
R V
|
|
Land
|
Access Type
|
Easy Access |
|
Acreage
|
Yes |
|
Fence Type
|
Other |
|
Landscape Features
|
Landscaped |
|
Sewer
|
Septic Tank |
|
Size Irregular
|
7.26 |
|
Size Total
|
7.26 Ac|5 - 10 Acres |
|
Size Total Text
|
7.26 Ac|5 - 10 Acres |
|
Zoning Type
|
Unknown |
Rooms
| Level |
Type |
Length |
Width |
Dimensions |
|
Second Level |
Bedroom |
|
|
13'1'' x 9'11'' |
|
Second Level |
Primary Bedroom |
|
|
14'6'' x 13'3'' |
|
Second Level |
3pc Ensuite Bath |
|
|
8'8'' x 5'6'' |
|
Second Level |
Bedroom |
|
|
12'8'' x 13'3'' |
|
Second Level |
Bedroom |
|
|
21'8'' x 12'1'' |
|
Second Level |
3pc Bathroom |
|
|
7' x 6'10'' |
|
Lower Level |
Storage |
|
|
3'10'' x 7'5'' |
|
Lower Level |
Storage |
|
|
21'9'' x 10' |
|
Lower Level |
Sauna |
|
|
6'2'' x 5'9'' |
|
Lower Level |
3pc Bathroom |
|
|
6'2'' x 5'9'' |
|
Lower Level |
Laundry Room |
|
|
12'9'' x 13'3'' |
|
Lower Level |
Other |
|
|
13'7'' x 11'8'' |
|
Lower Level |
Recreation Room |
|
|
20'8'' x 18' |
|
Main Level |
Other |
|
|
23'6'' x 21'4'' |
|
Main Level |
Partial Bathroom |
|
|
7'1'' x 6' |
|
Main Level |
Dining Room |
|
|
12'11'' x 9'11'' |
|
Main Level |
Kitchen |
|
|
13'6'' x 12'10'' |
|
Main Level |
Office |
|
|
12'2'' x 8' |
|
Main Level |
Sunroom |
|
|
17'4'' x 22'5'' |
|
Main Level |
Living Room |
|
|
14'6'' x 21' |
|
Main Level |
Mud Room |
|
|
12'3'' x 13'3'' |
|
Main Level |
Foyer |
|
|
8' x 6'7'' |
Utilities
https://www.realtor.ca/real-estate/28839092/198-edgar-road-salmon-arm-enderby-grindrod
