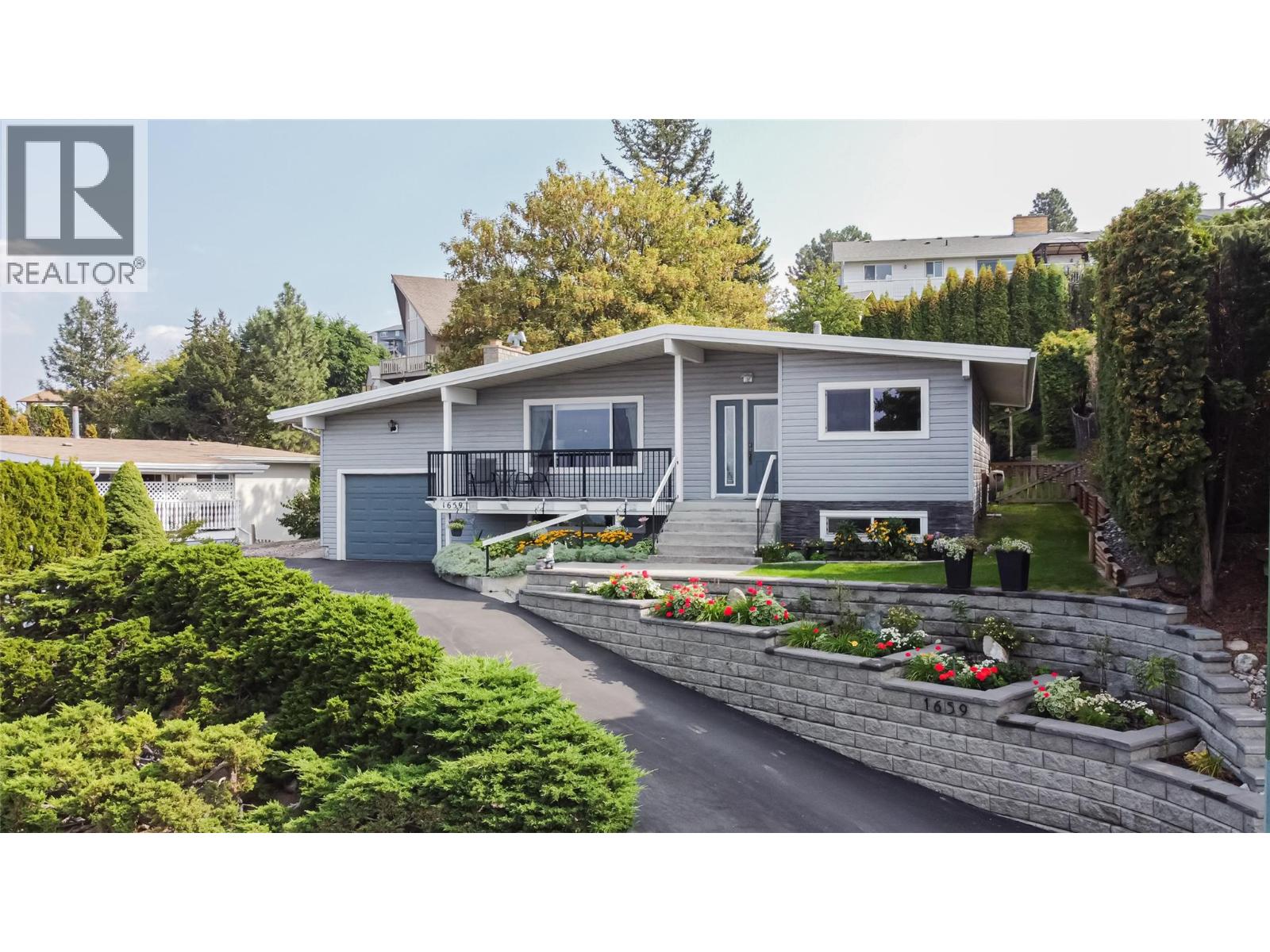4 Bedroom
3 Bathroom
1,997 ft2
Bungalow
Fireplace
Central Air Conditioning
Forced Air
Landscaped, Level, Underground Sprinkler
$824,900
Located in mid-Sahali, this home has been well cared for and updated with features designed for lasting comfort. From custom kitchen cabinetry to updated flooring, windows, trim, and paint, it feels like a one-owner property with upgrades already done. Tucked away on a quiet cul-de-sac with no through traffic, the property showcases panoramic views of the mountains, valley, and cityscape—a setting that balances privacy, convenience, and natural beauty. Inside, the main living area features wood-vaulted ceilings and a cozy rock fireplace. The bright kitchen flows into the dining space with access to both front and back outdoor living areas. With 4 bedrooms and 3 bathrooms, there’s plenty of space for families or those who love to host. The walk-out backyard is a private retreat with mature trees, landscaping, and sun-soaked garden beds. The deck is perfect for relaxing or entertaining, while the front deck offers another space for morning coffee or evening sunsets, enhanced by a serene pond. In-ground sprinklers keep the yard lush. The oversized single garage provides ample parking and storage. The lower level includes two bedrooms, a bathroom, large laundry room, and a family room with built-in kitchenette—ideal for extended family or suite potential. With its character, updates, and location, this home is a rare find in one of Kamloops’ most desirable neighbourhoods. Central A/C. Buyer to confirm listing details and measurements if deemed important. (id:60329)
Property Details
|
MLS® Number
|
10362170 |
|
Property Type
|
Single Family |
|
Neigbourhood
|
Sahali |
|
Amenities Near By
|
Shopping |
|
Community Features
|
Family Oriented, Pets Allowed With Restrictions |
|
Features
|
Level Lot, Private Setting, Central Island, Balcony |
|
Parking Space Total
|
1 |
|
View Type
|
City View, Mountain View |
Building
|
Bathroom Total
|
3 |
|
Bedrooms Total
|
4 |
|
Appliances
|
Refrigerator, Dishwasher, Oven, Washer & Dryer |
|
Architectural Style
|
Bungalow |
|
Basement Type
|
Full |
|
Constructed Date
|
1973 |
|
Construction Style Attachment
|
Detached |
|
Cooling Type
|
Central Air Conditioning |
|
Exterior Finish
|
Vinyl Siding |
|
Fire Protection
|
Security System |
|
Fireplace Fuel
|
Unknown |
|
Fireplace Present
|
Yes |
|
Fireplace Total
|
2 |
|
Fireplace Type
|
Decorative |
|
Flooring Type
|
Mixed Flooring |
|
Half Bath Total
|
1 |
|
Heating Type
|
Forced Air |
|
Roof Material
|
Other |
|
Roof Style
|
Unknown |
|
Stories Total
|
1 |
|
Size Interior
|
1,997 Ft2 |
|
Type
|
House |
|
Utility Water
|
Municipal Water |
Parking
Land
|
Access Type
|
Easy Access |
|
Acreage
|
No |
|
Fence Type
|
Fence |
|
Land Amenities
|
Shopping |
|
Landscape Features
|
Landscaped, Level, Underground Sprinkler |
|
Sewer
|
Municipal Sewage System |
|
Size Irregular
|
0.18 |
|
Size Total
|
0.18 Ac|under 1 Acre |
|
Size Total Text
|
0.18 Ac|under 1 Acre |
|
Zoning Type
|
Unknown |
Rooms
| Level |
Type |
Length |
Width |
Dimensions |
|
Basement |
3pc Bathroom |
|
|
Measurements not available |
|
Basement |
Laundry Room |
|
|
16' x 9' |
|
Basement |
Other |
|
|
6' x 4' |
|
Basement |
Bedroom |
|
|
10' x 9' |
|
Basement |
Bedroom |
|
|
9'8'' x 10'8'' |
|
Basement |
Other |
|
|
9'3'' x 6'6'' |
|
Basement |
Family Room |
|
|
16'2'' x 12'5'' |
|
Main Level |
2pc Ensuite Bath |
|
|
Measurements not available |
|
Main Level |
4pc Bathroom |
|
|
Measurements not available |
|
Main Level |
Foyer |
|
|
6'6'' x 4' |
|
Main Level |
Bedroom |
|
|
12' x 9'2'' |
|
Main Level |
Primary Bedroom |
|
|
12'2'' x 10'7'' |
|
Main Level |
Kitchen |
|
|
13'7'' x 12'7'' |
|
Main Level |
Dining Room |
|
|
12'7'' x 8'11'' |
|
Main Level |
Living Room |
|
|
17' x 13' |
https://www.realtor.ca/real-estate/28838236/1659-springhaven-place-kamloops-sahali




































