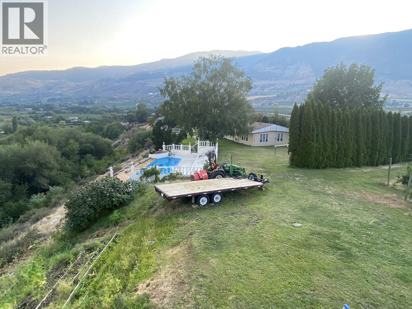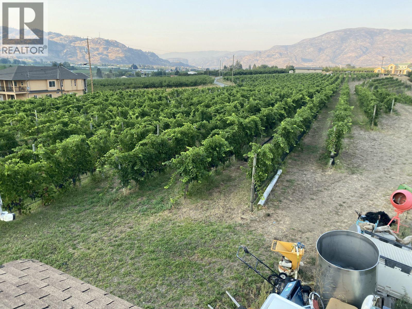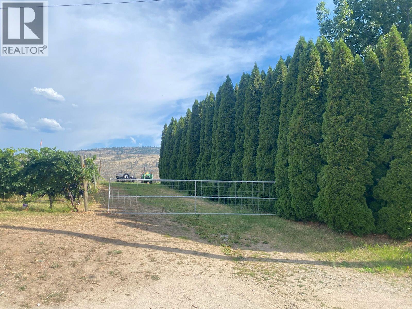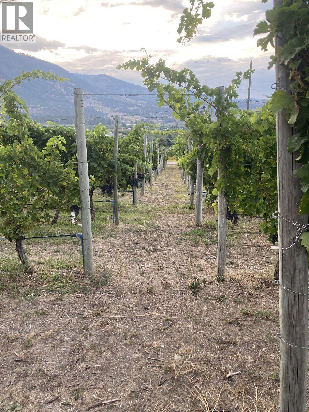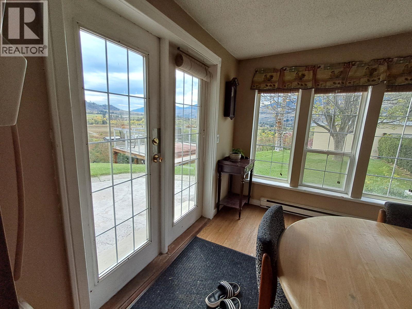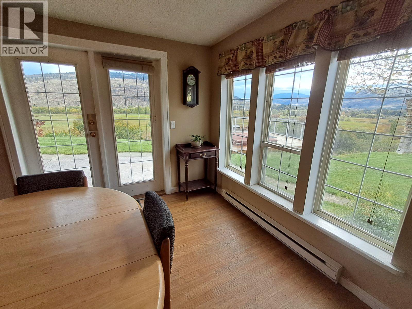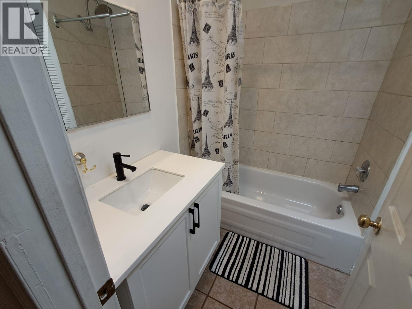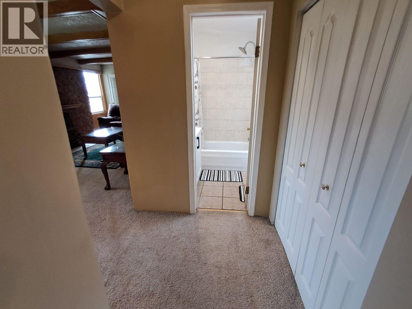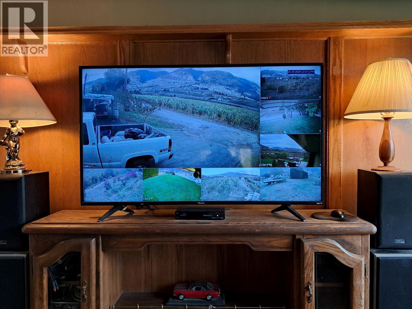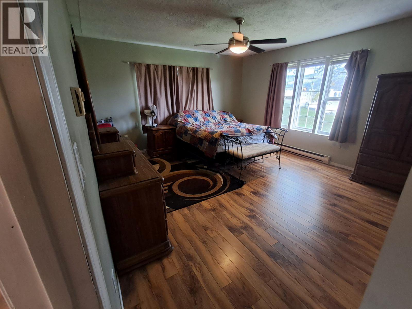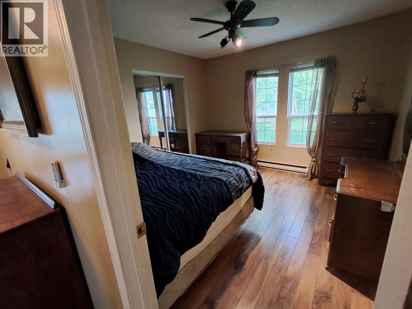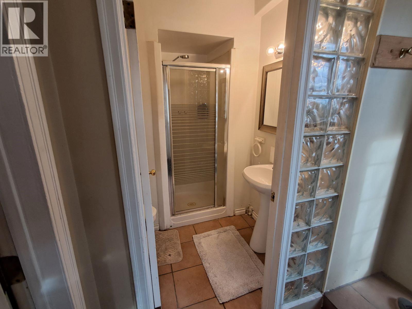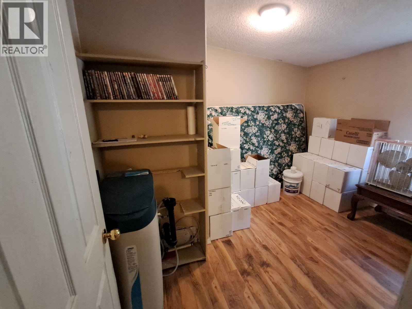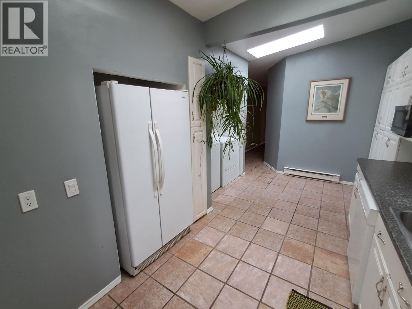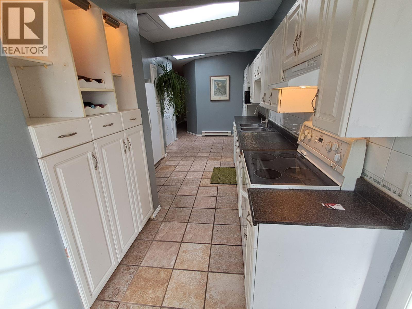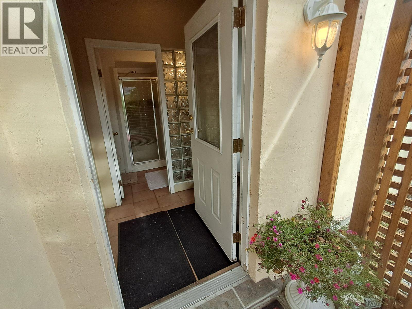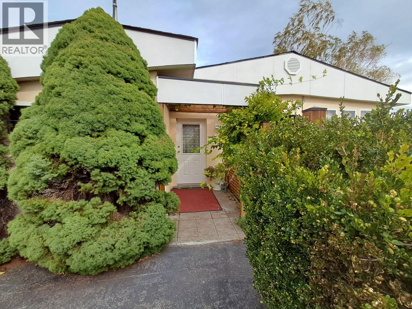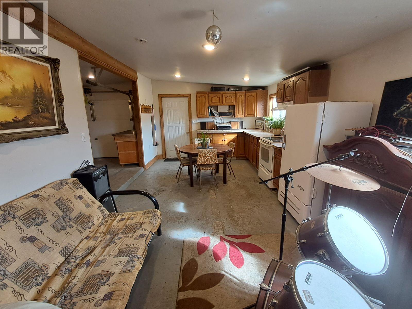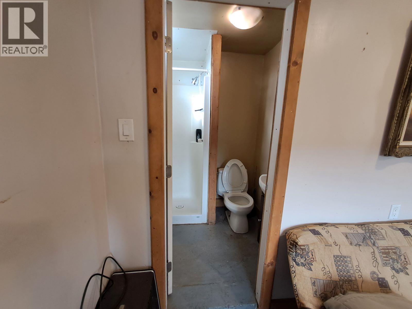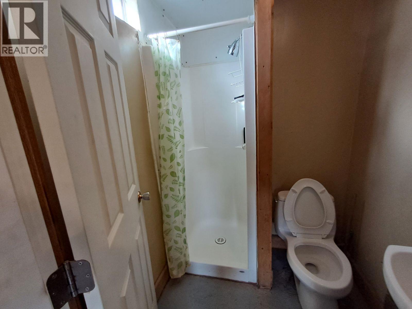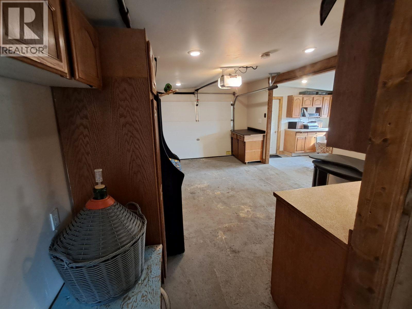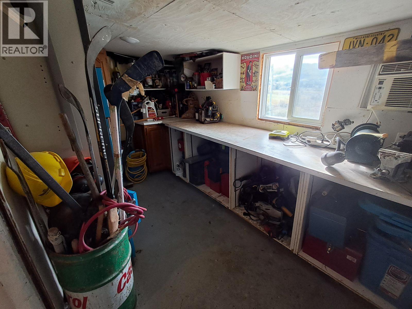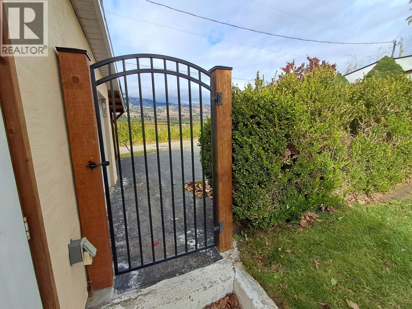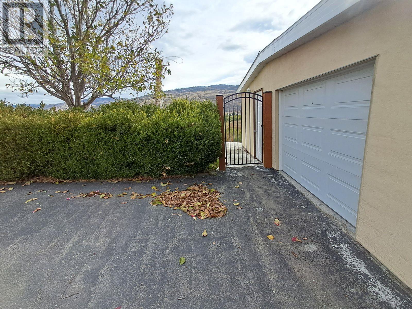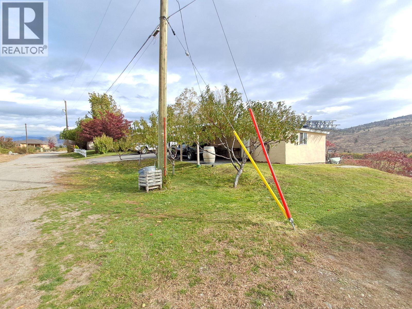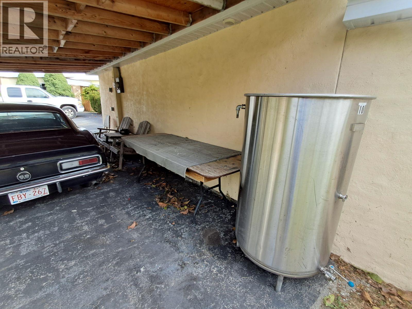6 Bedroom
2 Bathroom
1,960 ft2
Ranch
Inground Pool
Heat Pump
Baseboard Heaters, Other, Stove
Acreage
Underground Sprinkler
$1,549,000
Click brochure link for more details** This picture perfect 7.6 acre property has it all. Set on a hill in the center of the Okanagon Valley in a low frost area, This property is surrounded by astonishing views of the valley and has all-day sun for entertaining and vineyard growth. A spacious 6-bedorom ranch-style home leads out to a 42’ x 12’ infinity pool, hot tub and a large picturesque patio, all having had recent infrastructure upgrades such as stucco and hardy board siding, all are very well-maintained. The established turnkey vineyard has about 4.5 acres of Merlot and Malbec, including award-winning grapes, perfect for those wanting to start a winery with room for more plantings. The detached garage/shop with carport is heated, insulated with power, and has a great canning kitchen and 3-piece bathroom on a separate septic field Behind the garage there is additional RV parking with 2 hook-ups for 30 amp RV power and sani-dump hookup. A lovely paved driveway accesses the property, which is a 3 minute drive to Oliver. The completely private manicured yard with underground sprinklers flatters this oasis. (id:60329)
Property Details
|
MLS® Number
|
10361043 |
|
Property Type
|
Agriculture |
|
Neigbourhood
|
Oliver Rural |
|
Farm Type
|
Unknown |
|
Features
|
Private Setting |
|
Parking Space Total
|
6 |
|
Pool Type
|
Inground Pool |
|
View Type
|
Unknown, Mountain View, Valley View |
Building
|
Bathroom Total
|
2 |
|
Bedrooms Total
|
6 |
|
Appliances
|
Refrigerator, Dishwasher, Oven, Washer & Dryer, Water Purifier, Water Softener |
|
Architectural Style
|
Ranch |
|
Constructed Date
|
1974 |
|
Cooling Type
|
Heat Pump |
|
Exterior Finish
|
Stucco |
|
Fire Protection
|
Security System |
|
Flooring Type
|
Carpeted, Ceramic Tile, Laminate |
|
Heating Fuel
|
Electric, Wood |
|
Heating Type
|
Baseboard Heaters, Other, Stove |
|
Roof Material
|
Asphalt Shingle |
|
Roof Style
|
Unknown |
|
Stories Total
|
1 |
|
Size Interior
|
1,960 Ft2 |
|
Type
|
Other |
|
Utility Water
|
Municipal Water |
Parking
|
See Remarks
|
|
|
Covered
|
|
|
Detached Garage
|
1 |
|
R V
|
|
Land
|
Access Type
|
Easy Access |
|
Acreage
|
Yes |
|
Fence Type
|
Fence |
|
Landscape Features
|
Underground Sprinkler |
|
Sewer
|
Septic Tank |
|
Size Irregular
|
7.6 |
|
Size Total
|
7.6 Ac|5 - 10 Acres |
|
Size Total Text
|
7.6 Ac|5 - 10 Acres |
|
Zoning Type
|
Unknown |
Rooms
| Level |
Type |
Length |
Width |
Dimensions |
|
Main Level |
Kitchen |
|
|
25'1'' x 11'8'' |
|
Main Level |
3pc Bathroom |
|
|
6'7'' x 5'2'' |
|
Main Level |
4pc Bathroom |
|
|
6'7'' x 7'5'' |
|
Main Level |
Bedroom |
|
|
13'6'' x 10'6'' |
|
Main Level |
Bedroom |
|
|
11'4'' x 9'8'' |
|
Main Level |
Bedroom |
|
|
8'11'' x 8' |
|
Main Level |
Bedroom |
|
|
10'4'' x 9' |
|
Main Level |
Bedroom |
|
|
11'7'' x 11'1'' |
|
Main Level |
Primary Bedroom |
|
|
18'1'' x 14'1'' |
|
Main Level |
Foyer |
|
|
13'6'' x 6'1'' |
|
Main Level |
Dining Room |
|
|
14' x 12' |
|
Main Level |
Living Room |
|
|
22'11'' x 12' |
https://www.realtor.ca/real-estate/28837655/5403-snowbrush-street-oliver-oliver-rural
