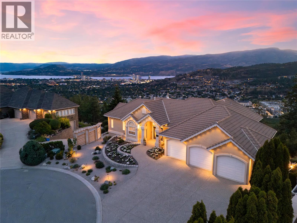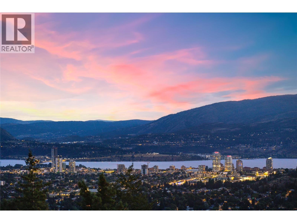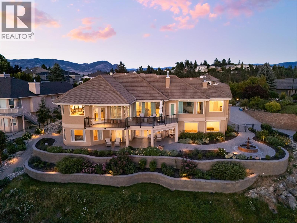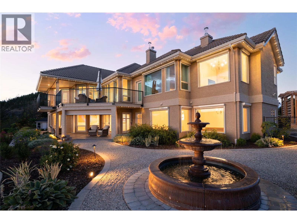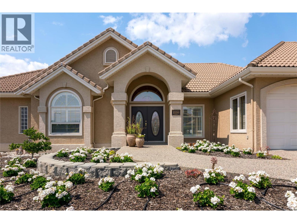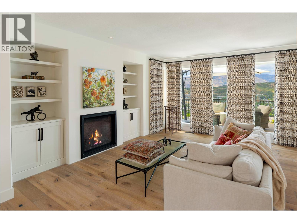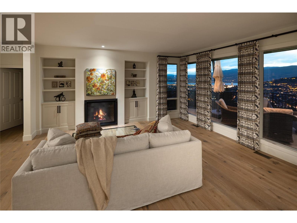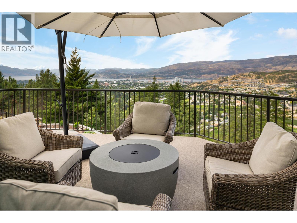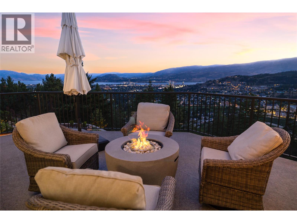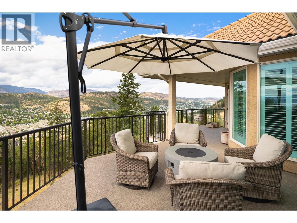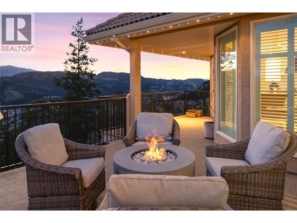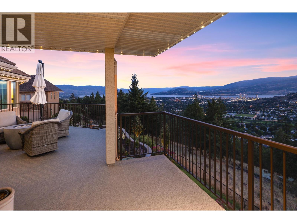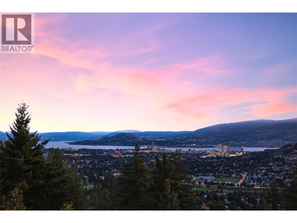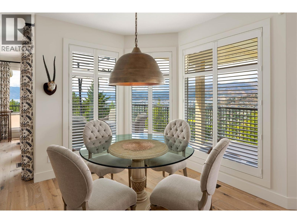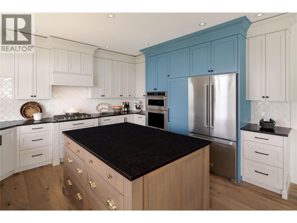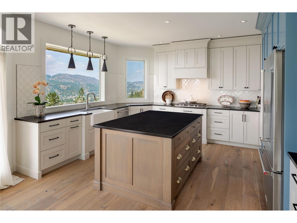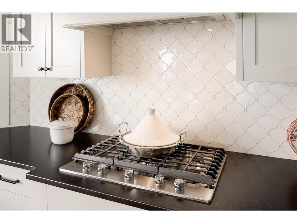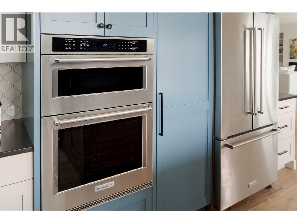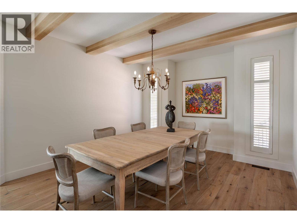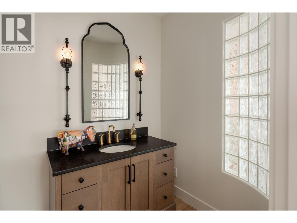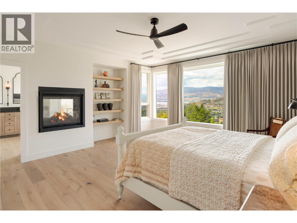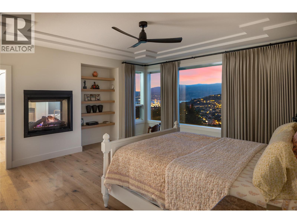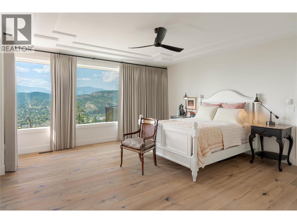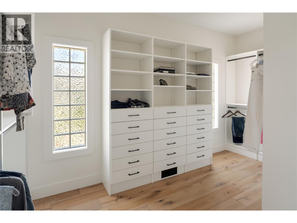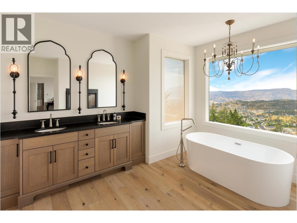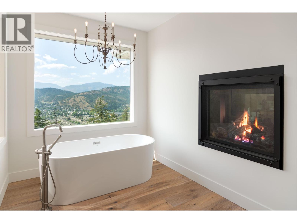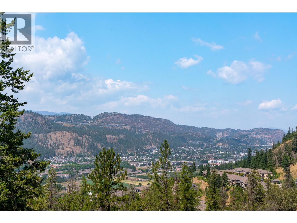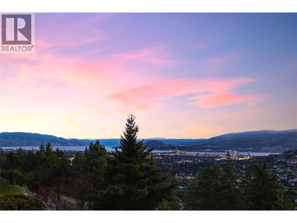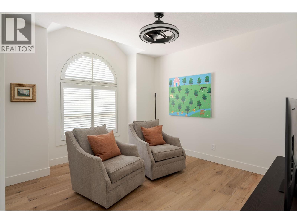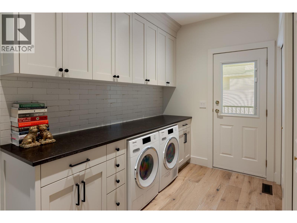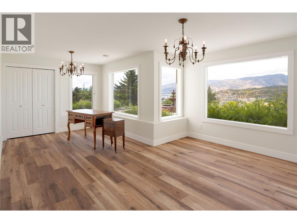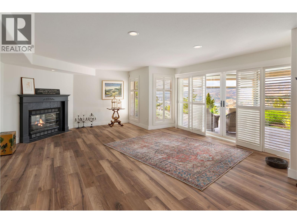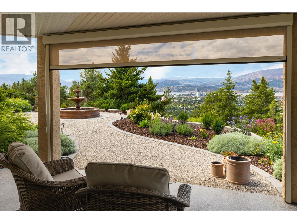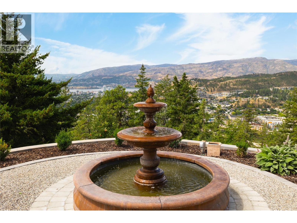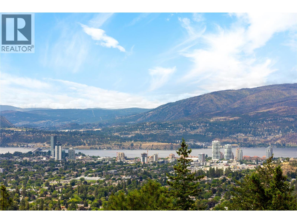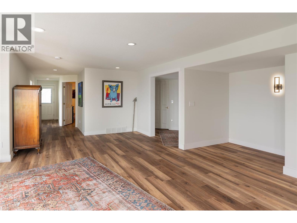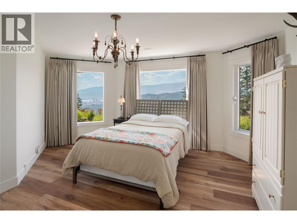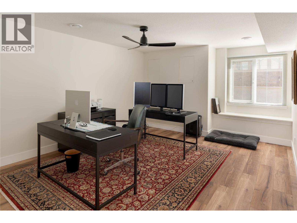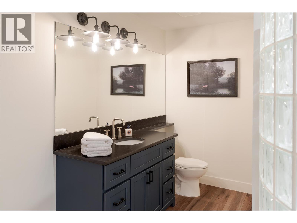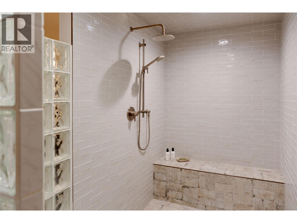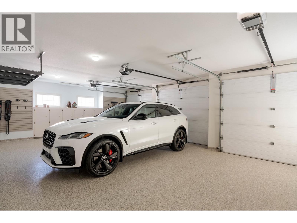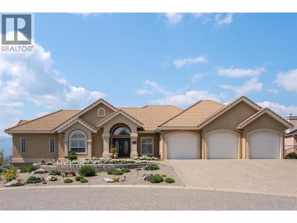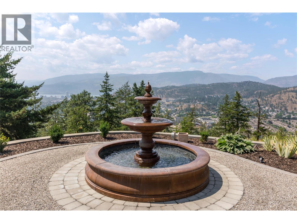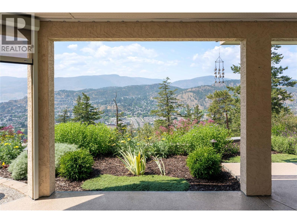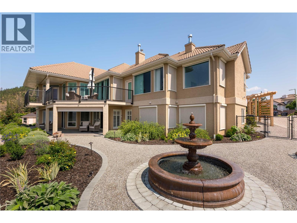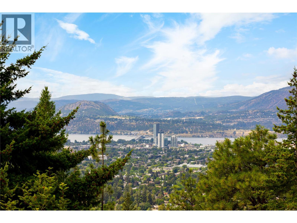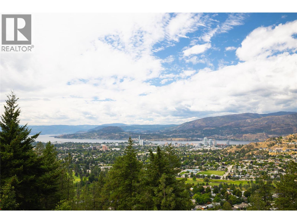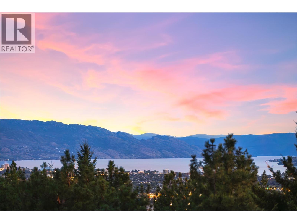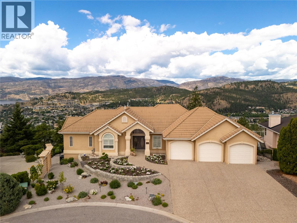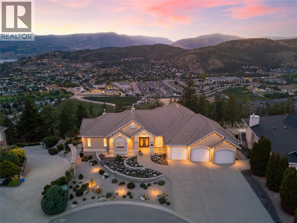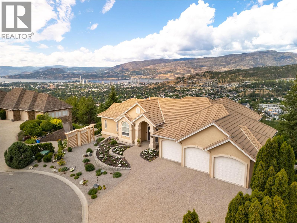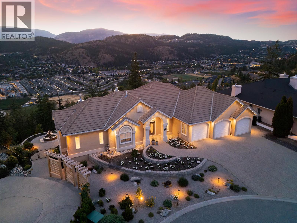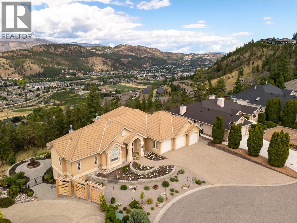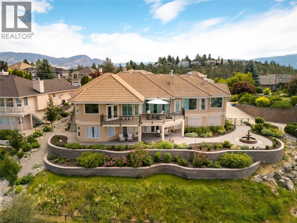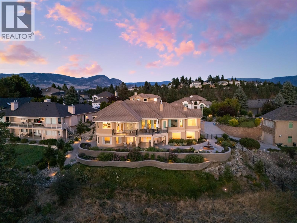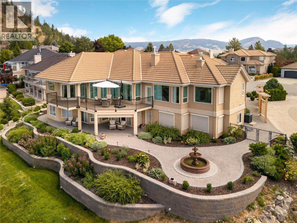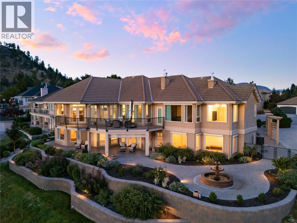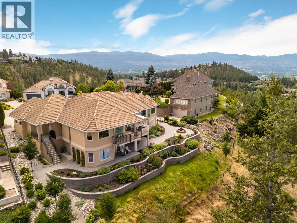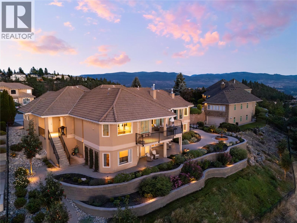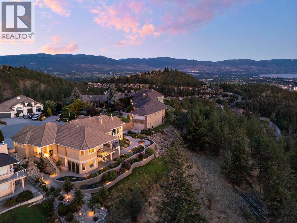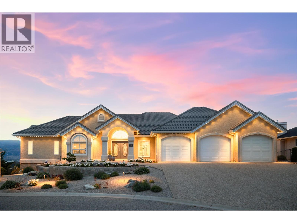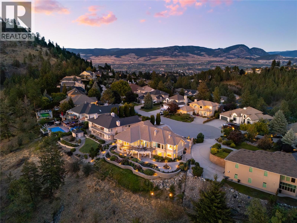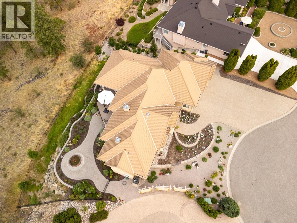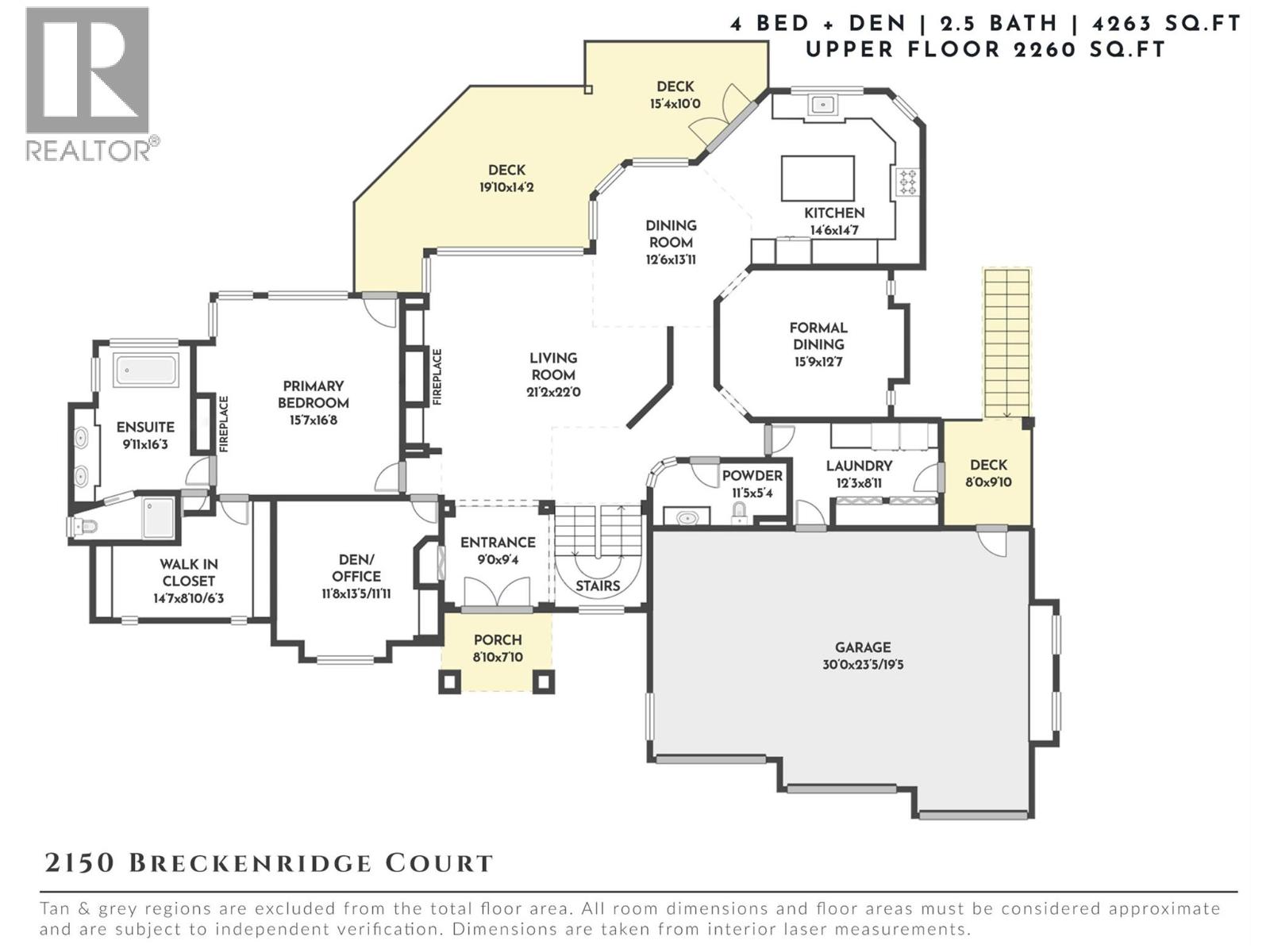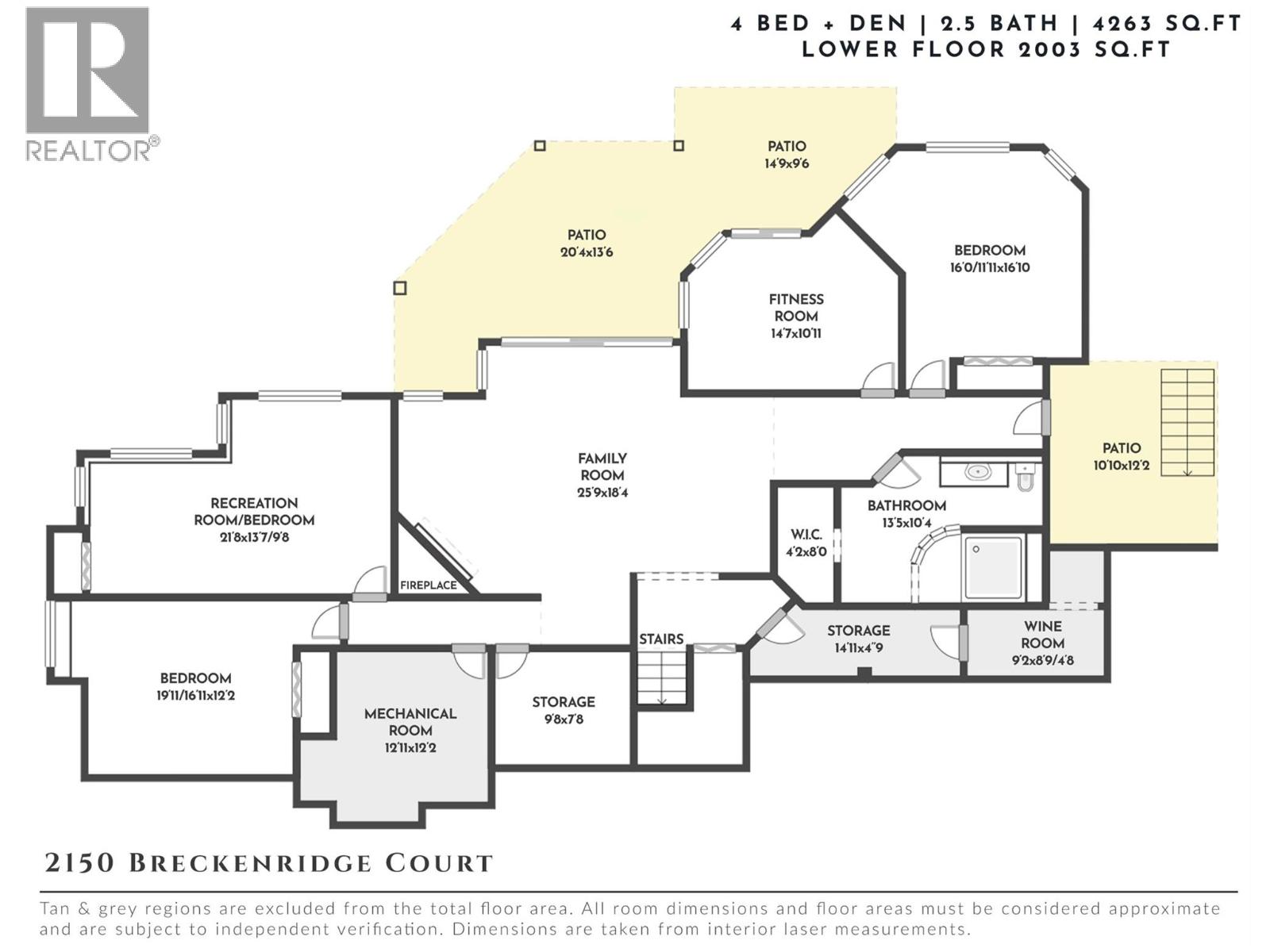4 Bedroom
3 Bathroom
4,263 ft2
Ranch
Fireplace
Central Air Conditioning
See Remarks
Landscaped, Underground Sprinkler
$2,275,000
Welcome to 2150 Breckenridge, a residence where breathtaking views & refined living come together in perfect harmony. Set on a quiet cul-de-sac, this 4-bed + den, 3-bath home captures sweeping panoramas of Okanagan Lake, city lights & rolling hills. From sunrise coffee on the terrace to evenings framed by dazzling sunsets, every moment here is designed around the view. The timeless stucco exterior, triple garage & professionally landscaped grounds create an impressive first impression, while inside, expansive windows & hardwood floors bring light & warmth throughout. The custom 3-tone kitchen is both stylish & functional with True Wood cabinetry, new Trail appliances, pull-outs & an oversized island, flowing seamlessly into the formal dining room with wood beam accents. The primary retreat is a sanctuary with a private deck, two-sided fireplace, spa ensuite with handmade tile, soaker tub with views & a custom walk-in closet with natural light. The versatile lower level offers a fitness room, three bedrooms, walk-out access to the garden & additional entertaining space. Outdoors, enjoy multiple patios, a water feature, exterior sun screens, new Duradek decking, full irrigation, retaining walls & custom Allure exterior lighting. Every system has been thoughtfully updated, from new mechanicals to epoxy garage floors with mezzanine storage. Meticulously maintained & move-in ready, this home represents the best of Kelowna living. (id:60329)
Property Details
|
MLS® Number
|
10360889 |
|
Property Type
|
Single Family |
|
Neigbourhood
|
Dilworth Mountain |
|
Amenities Near By
|
Golf Nearby, Public Transit, Park, Schools, Shopping |
|
Community Features
|
Family Oriented |
|
Features
|
Cul-de-sac, Private Setting |
|
Parking Space Total
|
6 |
|
Road Type
|
Cul De Sac |
|
View Type
|
City View, Lake View, Mountain View, Valley View |
Building
|
Bathroom Total
|
3 |
|
Bedrooms Total
|
4 |
|
Architectural Style
|
Ranch |
|
Basement Type
|
Full |
|
Constructed Date
|
1995 |
|
Construction Style Attachment
|
Detached |
|
Cooling Type
|
Central Air Conditioning |
|
Exterior Finish
|
Stucco |
|
Fire Protection
|
Controlled Entry, Security System |
|
Fireplace Present
|
Yes |
|
Fireplace Total
|
3 |
|
Fireplace Type
|
Insert |
|
Flooring Type
|
Hardwood |
|
Half Bath Total
|
1 |
|
Heating Type
|
See Remarks |
|
Roof Material
|
Tile |
|
Roof Style
|
Unknown |
|
Stories Total
|
2 |
|
Size Interior
|
4,263 Ft2 |
|
Type
|
House |
|
Utility Water
|
Municipal Water |
Parking
|
Additional Parking
|
|
|
Attached Garage
|
3 |
Land
|
Access Type
|
Easy Access |
|
Acreage
|
No |
|
Fence Type
|
Fence |
|
Land Amenities
|
Golf Nearby, Public Transit, Park, Schools, Shopping |
|
Landscape Features
|
Landscaped, Underground Sprinkler |
|
Sewer
|
Municipal Sewage System |
|
Size Frontage
|
134 Ft |
|
Size Irregular
|
0.28 |
|
Size Total
|
0.28 Ac|under 1 Acre |
|
Size Total Text
|
0.28 Ac|under 1 Acre |
|
Zoning Type
|
Unknown |
Rooms
| Level |
Type |
Length |
Width |
Dimensions |
|
Basement |
Full Bathroom |
|
|
Measurements not available |
|
Basement |
Storage |
|
|
9'8'' x 7'8'' |
|
Basement |
Bedroom |
|
|
16'11'' x 12'2'' |
|
Basement |
Bedroom |
|
|
21'8'' x 13'7'' |
|
Basement |
Family Room |
|
|
25'9'' x 18'4'' |
|
Basement |
Gym |
|
|
14'7'' x 10'11'' |
|
Basement |
Bedroom |
|
|
16'0'' x 16'10'' |
|
Main Level |
Laundry Room |
|
|
12'3'' x 8'11'' |
|
Main Level |
Partial Bathroom |
|
|
11'5'' x 5'4'' |
|
Main Level |
Dining Room |
|
|
15'9'' x 12'7'' |
|
Main Level |
Kitchen |
|
|
14'6'' x 14'7'' |
|
Main Level |
Dining Room |
|
|
12'6'' x 13'11'' |
|
Main Level |
Foyer |
|
|
9'0'' x 9'4'' |
|
Main Level |
Living Room |
|
|
21'2'' x 22'0'' |
|
Main Level |
Den |
|
|
11'8'' x 13'5'' |
|
Main Level |
Full Ensuite Bathroom |
|
|
9'11'' x 16'3'' |
|
Main Level |
Primary Bedroom |
|
|
15'7'' x 16'8'' |
https://www.realtor.ca/real-estate/28836668/2150-breckenridge-court-kelowna-dilworth-mountain
