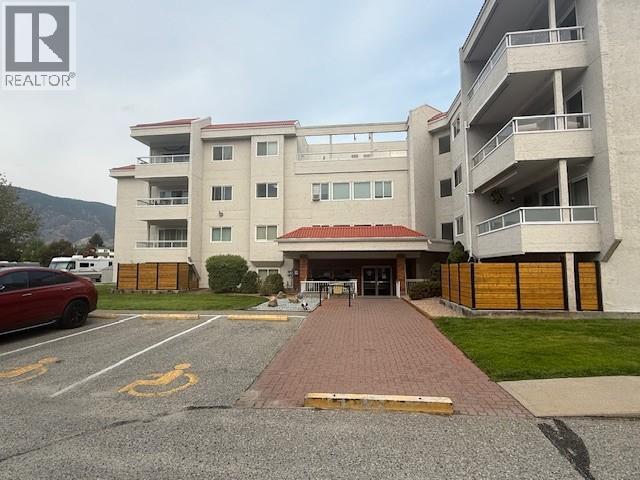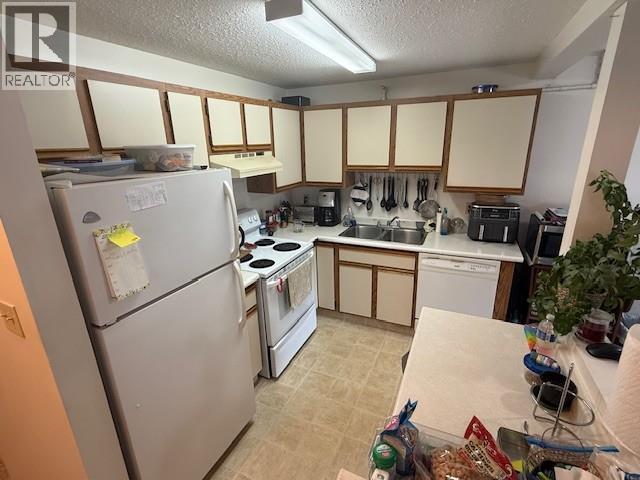284 Yorkton Avenue Unit# 202 Penticton, British Columbia V2A 3V5
2 Bedroom
2 Bathroom
1,001 ft2
Other
Wall Unit
Baseboard Heaters
$337,900Maintenance,
$394.58 Monthly
Maintenance,
$394.58 MonthlyBeautiful 2 bedroom 2 bathroom corner unit in the South end of Penticton. 10 minute walk to Skaha beach. Open floor plan and very large master bedroom. Very community orientated and quiet building. Unit faces South overlooking the building parking and RV area. Long term tenant in place who would like to stay. Currently on a month-to-month. Unit comes with 1 assigned parking stall and storage. Contact the listing realtor for your private showing. (id:60329)
Property Details
| MLS® Number | 10362227 |
| Property Type | Single Family |
| Neigbourhood | Main South |
| Community Name | Yorkton Court |
| Community Features | Pets Not Allowed, Seniors Oriented |
| Features | Wheelchair Access, Balcony |
| Parking Space Total | 1 |
| Storage Type | Storage, Locker |
Building
| Bathroom Total | 2 |
| Bedrooms Total | 2 |
| Appliances | Refrigerator, Dishwasher, Oven, Washer & Dryer |
| Architectural Style | Other |
| Constructed Date | 1989 |
| Cooling Type | Wall Unit |
| Exterior Finish | Stucco |
| Fire Protection | Sprinkler System-fire |
| Flooring Type | Carpeted, Linoleum |
| Heating Type | Baseboard Heaters |
| Roof Material | Other |
| Roof Style | Unknown |
| Stories Total | 1 |
| Size Interior | 1,001 Ft2 |
| Type | Apartment |
| Utility Water | Municipal Water |
Parking
| Covered | |
| R V |
Land
| Acreage | No |
| Sewer | Municipal Sewage System |
| Size Total Text | Under 1 Acre |
| Zoning Type | Multi-family |
Rooms
| Level | Type | Length | Width | Dimensions |
|---|---|---|---|---|
| Main Level | Full Bathroom | Measurements not available | ||
| Main Level | Full Ensuite Bathroom | Measurements not available | ||
| Main Level | Bedroom | 9'1'' x 11'1'' | ||
| Main Level | Primary Bedroom | 10'11'' x 13'6'' | ||
| Main Level | Dining Room | 8'11'' x 9'5'' | ||
| Main Level | Living Room | 12' x 17'1'' | ||
| Main Level | Kitchen | 7'7'' x 8'11'' |
https://www.realtor.ca/real-estate/28833261/284-yorkton-avenue-unit-202-penticton-main-south
Contact Us
Contact us for more information



