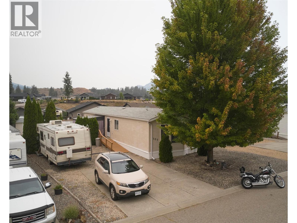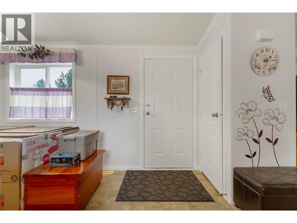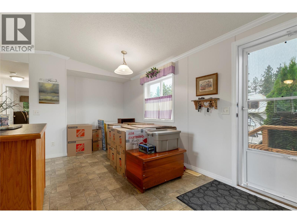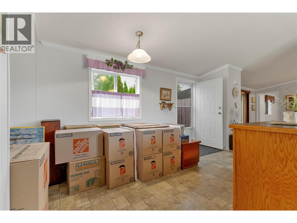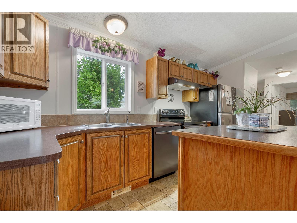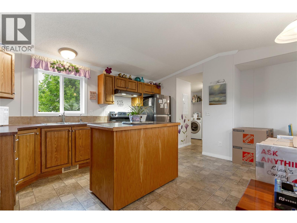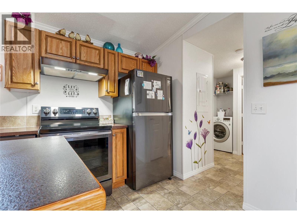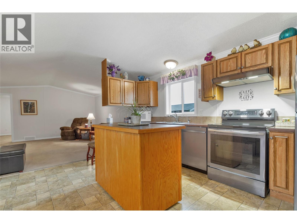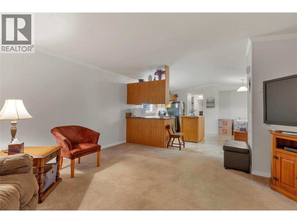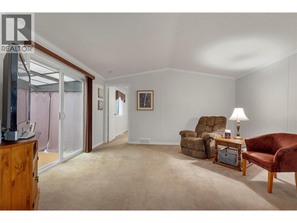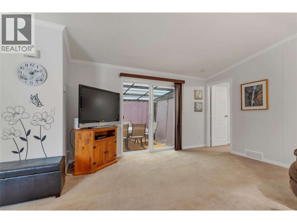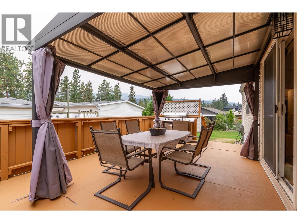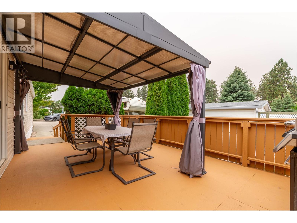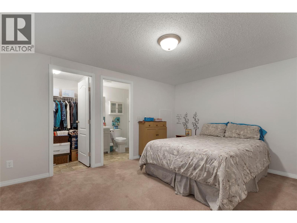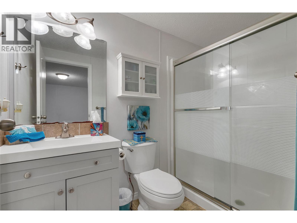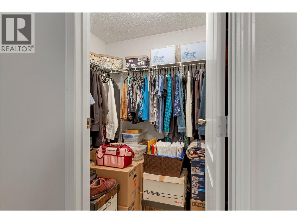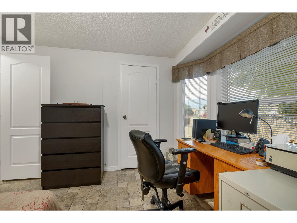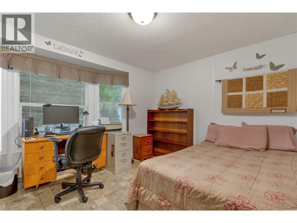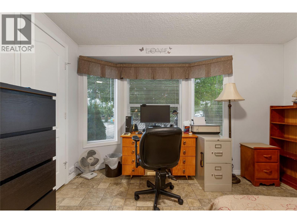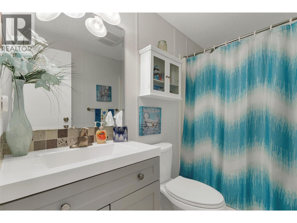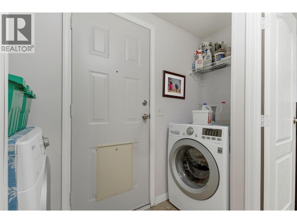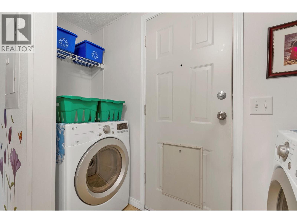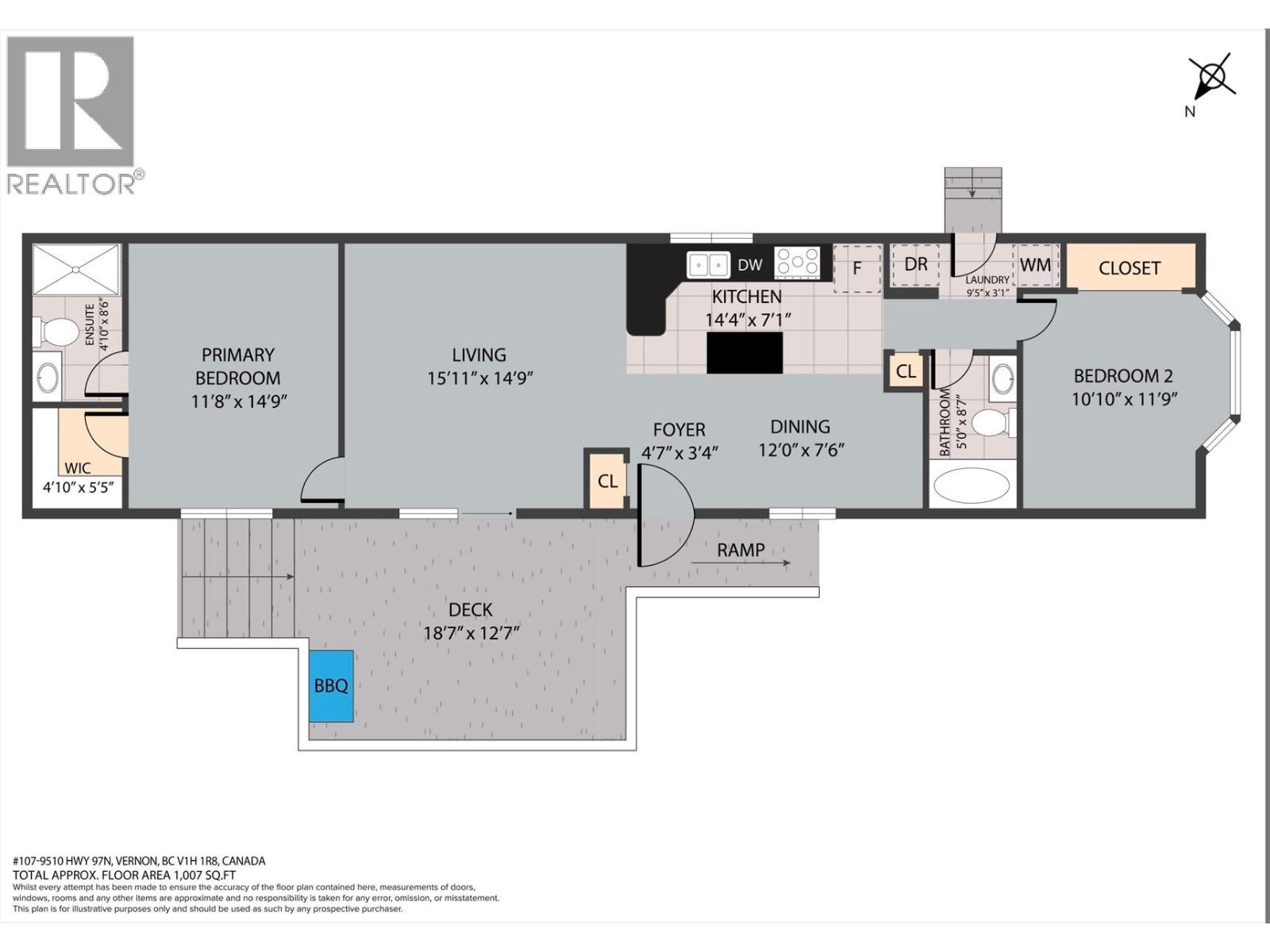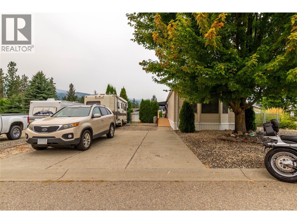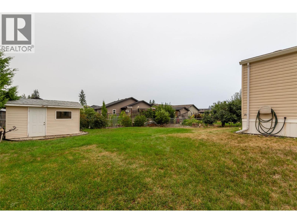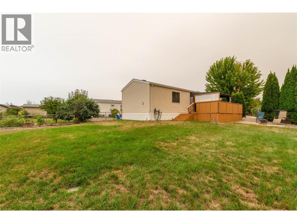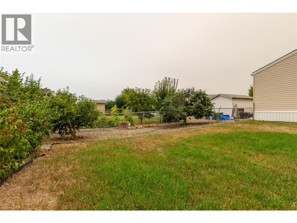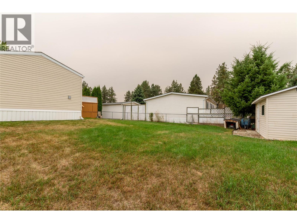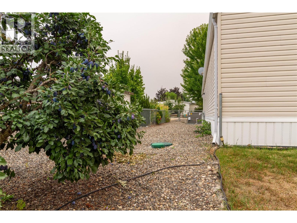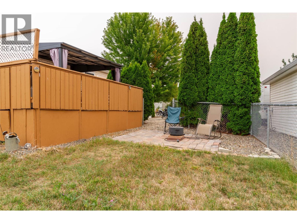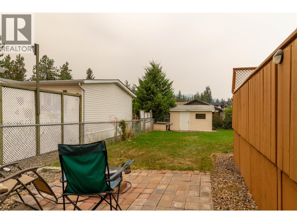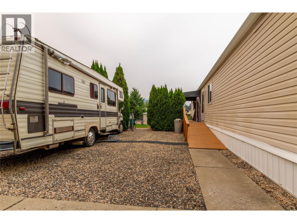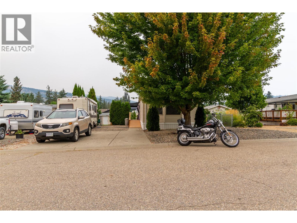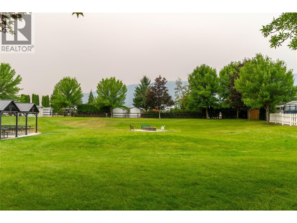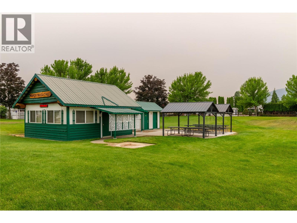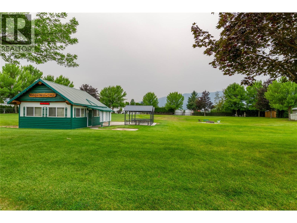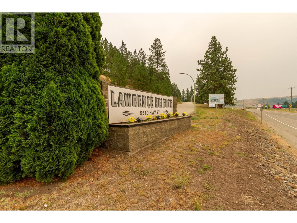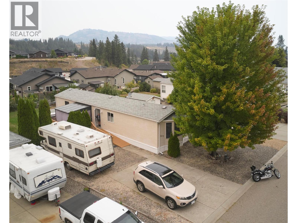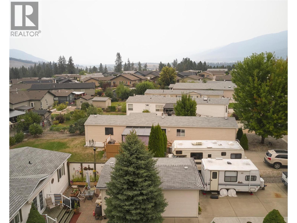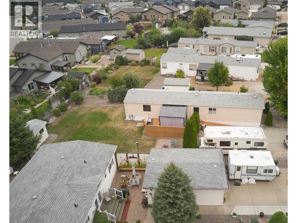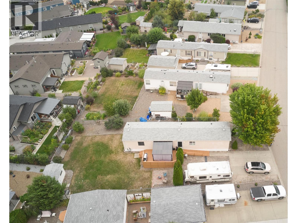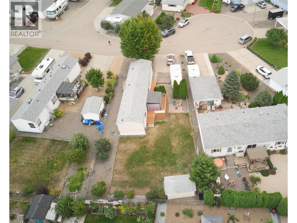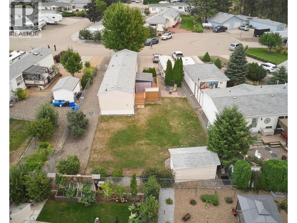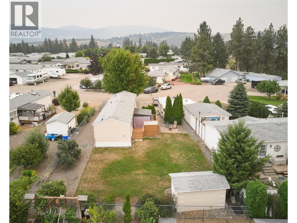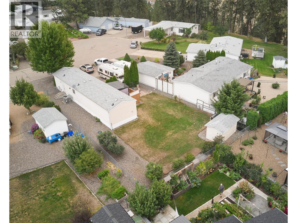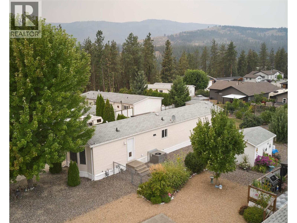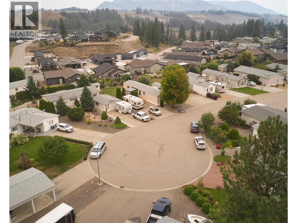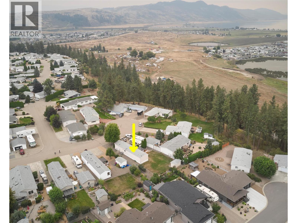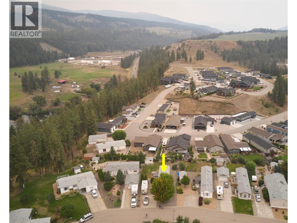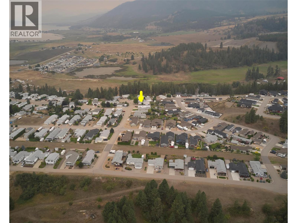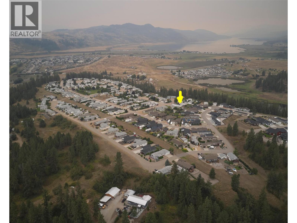2 Bedroom
2 Bathroom
1,007 ft2
Ranch
Central Air Conditioning
Forced Air, See Remarks
$395,000
Welcome to Lawrence Heights, an adult-oriented, manufactured home park with large lots and great amenities! This two-bedroom, two-full-bathroom, open-concept manufactured home is move-in ready. With a new dishwasher and its brand-new heating and cooling system installed this year, it's all here: a huge primary bedroom with an en suite and walk-in closet, a living area with vaulted ceilings and access to the spacious private deck. The kitchen has good cupboard space and a nice-sized island. There’s a second bedroom and conveniently located laundry. Outside, you’ll love the large fenced yard with a shed and lots of parking out front. You may be downsizing, but you won't be lacking in any way. Come visit this property today and make it your own! (id:60329)
Property Details
|
MLS® Number
|
10362109 |
|
Property Type
|
Single Family |
|
Neigbourhood
|
Swan Lake West |
|
Community Features
|
Seniors Oriented |
Building
|
Bathroom Total
|
2 |
|
Bedrooms Total
|
2 |
|
Architectural Style
|
Ranch |
|
Constructed Date
|
2005 |
|
Construction Style Attachment
|
Detached |
|
Cooling Type
|
Central Air Conditioning |
|
Heating Type
|
Forced Air, See Remarks |
|
Stories Total
|
1 |
|
Size Interior
|
1,007 Ft2 |
|
Type
|
House |
|
Utility Water
|
Private Utility |
Parking
Land
|
Acreage
|
No |
|
Sewer
|
Septic Tank |
|
Size Irregular
|
0.17 |
|
Size Total
|
0.17 Ac|under 1 Acre |
|
Size Total Text
|
0.17 Ac|under 1 Acre |
|
Zoning Type
|
Unknown |
Rooms
| Level |
Type |
Length |
Width |
Dimensions |
|
Main Level |
Other |
|
|
18'7'' x 12'7'' |
|
Main Level |
Laundry Room |
|
|
9'5'' x 3'1'' |
|
Main Level |
Foyer |
|
|
4'7'' x 3'4'' |
|
Main Level |
4pc Bathroom |
|
|
8'7'' x 5' |
|
Main Level |
Bedroom |
|
|
10'10'' x 11'9'' |
|
Main Level |
Other |
|
|
4'10'' x 5'5'' |
|
Main Level |
3pc Ensuite Bath |
|
|
8'6'' x 4'10'' |
|
Main Level |
Primary Bedroom |
|
|
11'8'' x 14'9'' |
|
Main Level |
Dining Room |
|
|
12' x 7'6'' |
|
Main Level |
Living Room |
|
|
15'11'' x 14'9'' |
|
Main Level |
Kitchen |
|
|
14'4'' x 7'1'' |
https://www.realtor.ca/real-estate/28833068/9510-highway-97-n-highway-unit-107-vernon-swan-lake-west
