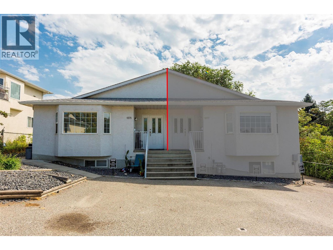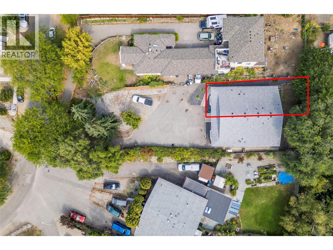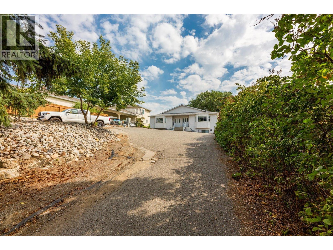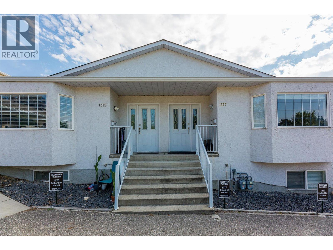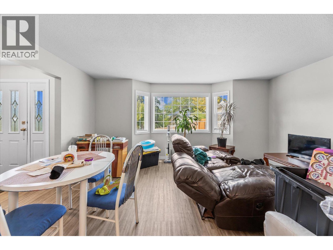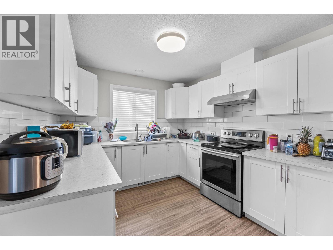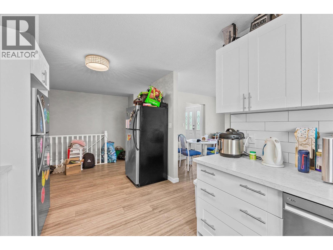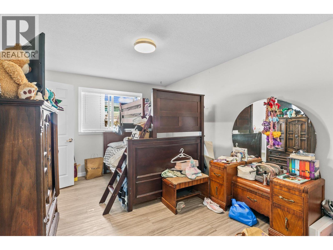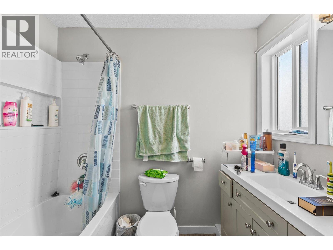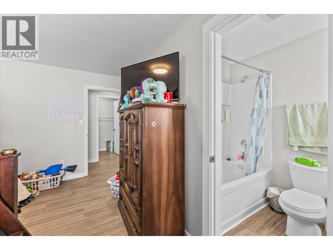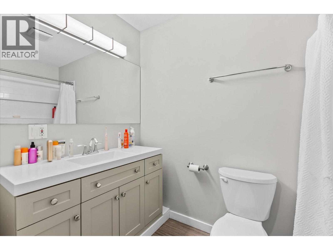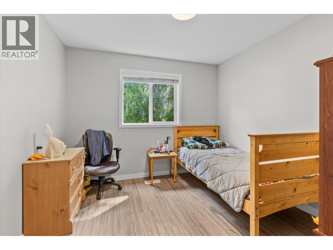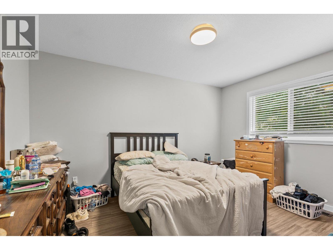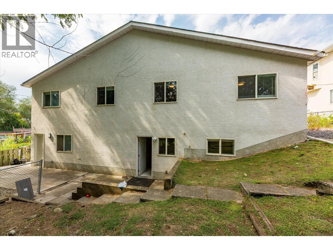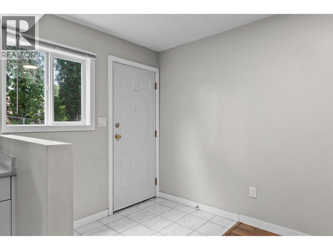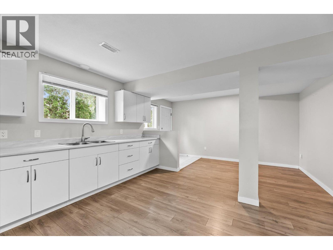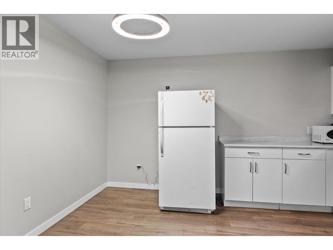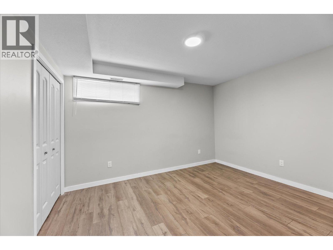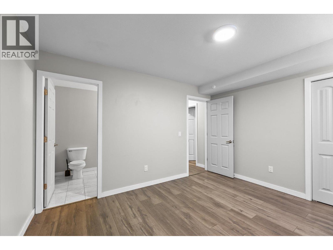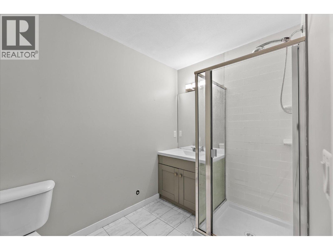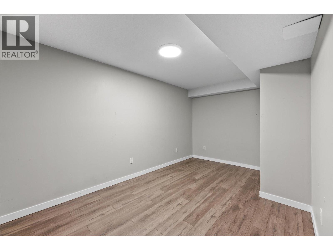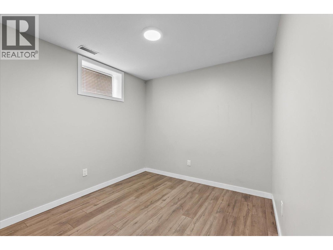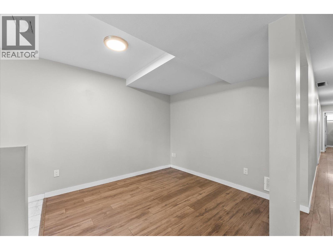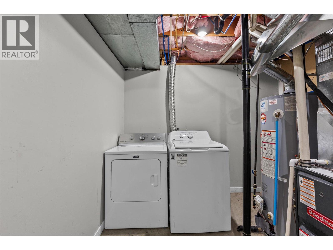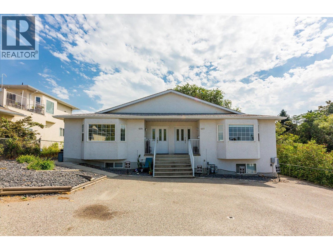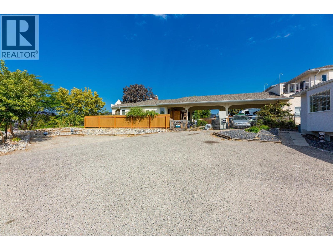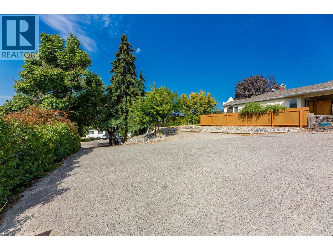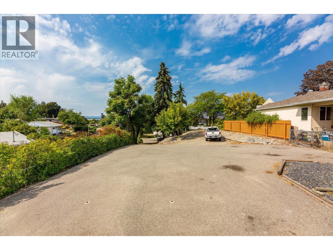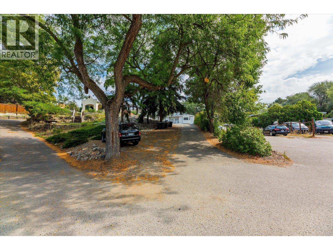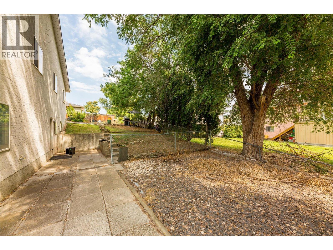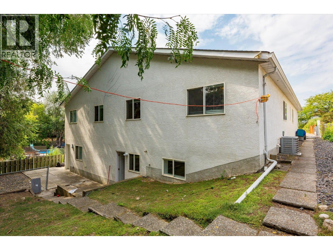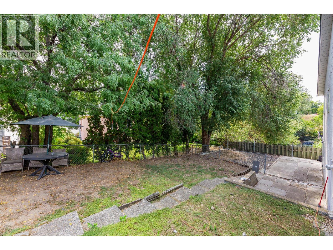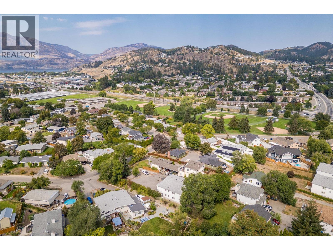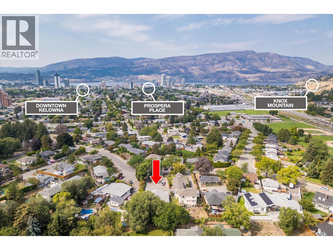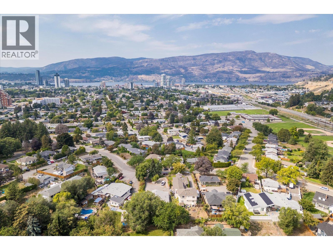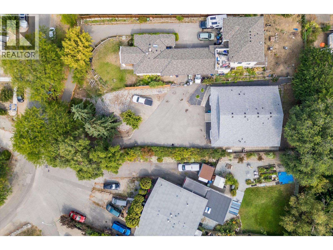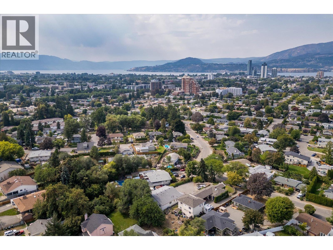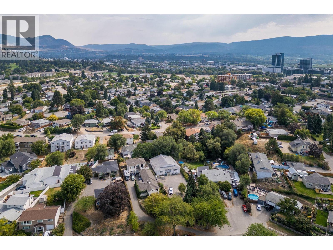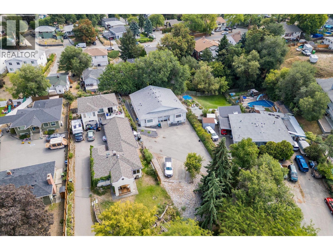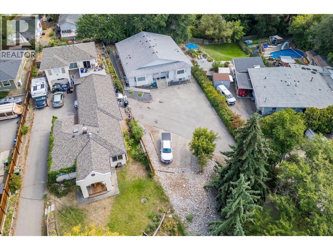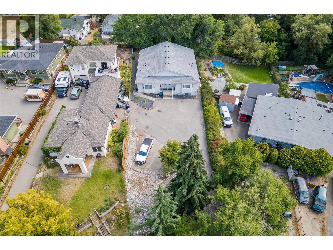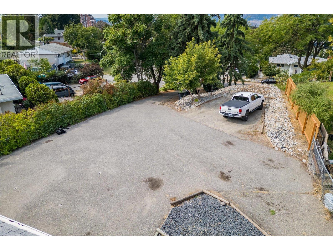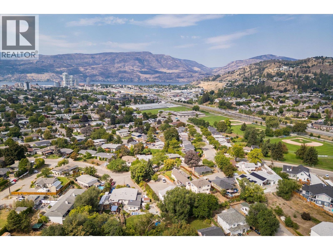6 Bedroom
4 Bathroom
2,419 ft2
Other
Central Air Conditioning
Baseboard Heaters, Forced Air
$850,000
Updated half duplex with in-law suite in Glenmore - multigenerational living or investment opportunity! A smart choice for investors, families, or those looking for extra income. The upstairs features 3 bedrooms and 2 bathrooms, and has an updated kitchen and bathrooms with new tubs, vanities, and fixtures. Downstairs, the 3-bedroom, 2-bath in-law suite has its own separate entrance, laundry, new paint, and refreshed bathroom vanity. Find ample parking out front, and a large backyard as well. Located just outside the downtown within walking distance to schools, sports fields, parks, and bike paths. This duplex is a great option for investors, or young professionals / families looking for a mortgage help or for multigenerational living. This half duplex is also available as full duplex with adjoining 1377 Orchard Dr as the full duplex - inquire for more info! (id:60329)
Property Details
|
MLS® Number
|
10361916 |
|
Property Type
|
Single Family |
|
Neigbourhood
|
Glenmore |
|
Community Name
|
n/a |
|
Community Features
|
Pets Allowed |
|
Parking Space Total
|
4 |
Building
|
Bathroom Total
|
4 |
|
Bedrooms Total
|
6 |
|
Architectural Style
|
Other |
|
Basement Type
|
Full |
|
Constructed Date
|
1992 |
|
Cooling Type
|
Central Air Conditioning |
|
Exterior Finish
|
Stucco |
|
Heating Type
|
Baseboard Heaters, Forced Air |
|
Roof Material
|
Asphalt Shingle |
|
Roof Style
|
Unknown |
|
Stories Total
|
2 |
|
Size Interior
|
2,419 Ft2 |
|
Type
|
Duplex |
|
Utility Water
|
Municipal Water |
Land
|
Acreage
|
No |
|
Sewer
|
Municipal Sewage System |
|
Size Irregular
|
0.3 |
|
Size Total
|
0.3 Ac|under 1 Acre |
|
Size Total Text
|
0.3 Ac|under 1 Acre |
|
Zoning Type
|
Unknown |
Rooms
| Level |
Type |
Length |
Width |
Dimensions |
|
Lower Level |
Kitchen |
|
|
13'7'' x 22'8'' |
|
Lower Level |
Laundry Room |
|
|
18'3'' x 5'11'' |
|
Lower Level |
Bedroom |
|
|
11'9'' x 9' |
|
Lower Level |
Full Bathroom |
|
|
6'11'' x 9' |
|
Lower Level |
3pc Ensuite Bath |
|
|
6' x 9' |
|
Lower Level |
Bedroom |
|
|
15'10'' x 9'4'' |
|
Lower Level |
Bedroom |
|
|
11' x 12'10'' |
|
Main Level |
Bedroom |
|
|
9'11'' x 9'11'' |
|
Main Level |
Bedroom |
|
|
13'3'' x 11'8'' |
|
Main Level |
4pc Bathroom |
|
|
8'5'' x 4'11'' |
|
Main Level |
Primary Bedroom |
|
|
10'6'' x 14' |
|
Main Level |
4pc Ensuite Bath |
|
|
4'10'' x 8' |
|
Main Level |
Kitchen |
|
|
9'8'' x 20'3'' |
|
Main Level |
Living Room |
|
|
14' x 16'7'' |
https://www.realtor.ca/real-estate/28832556/1375-orchard-drive-kelowna-glenmore
