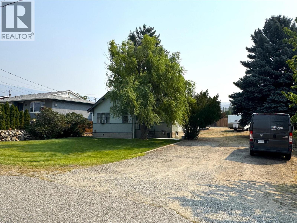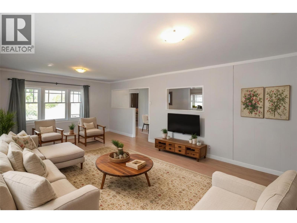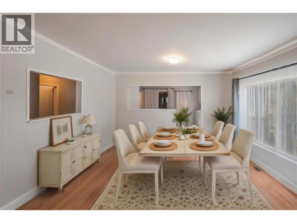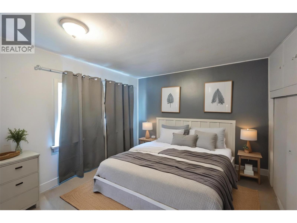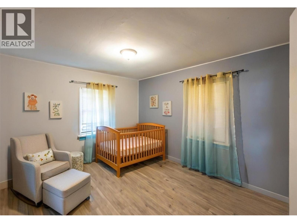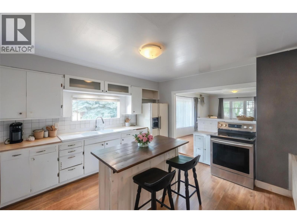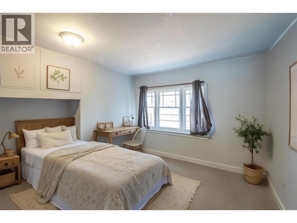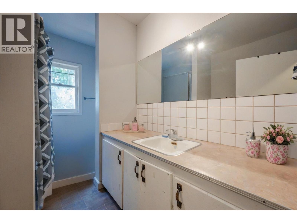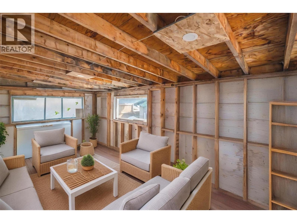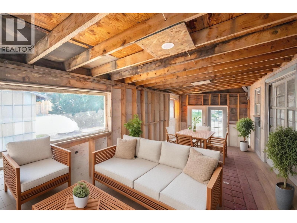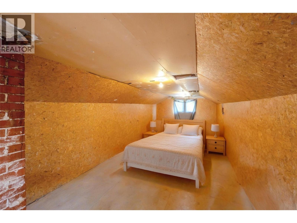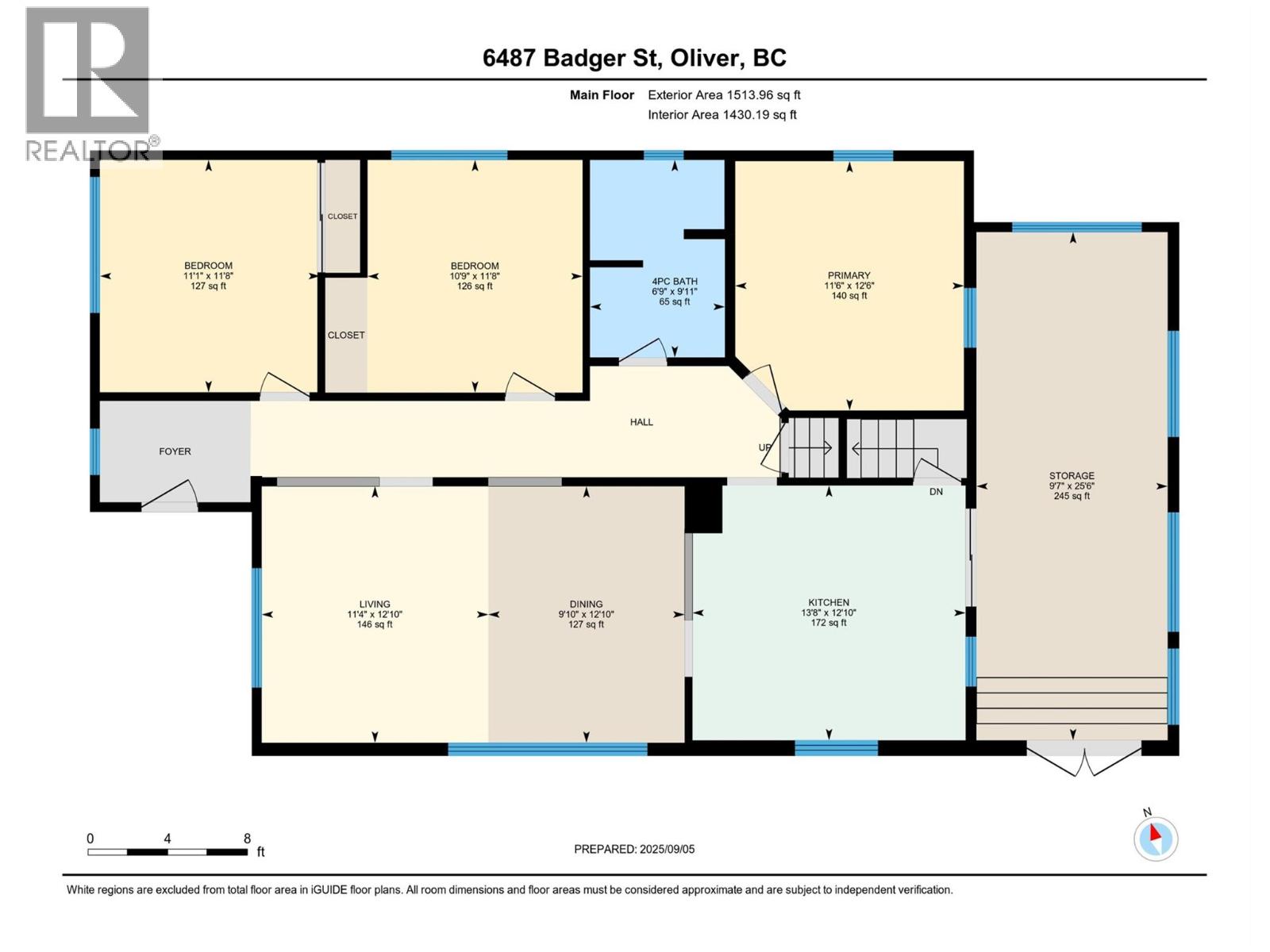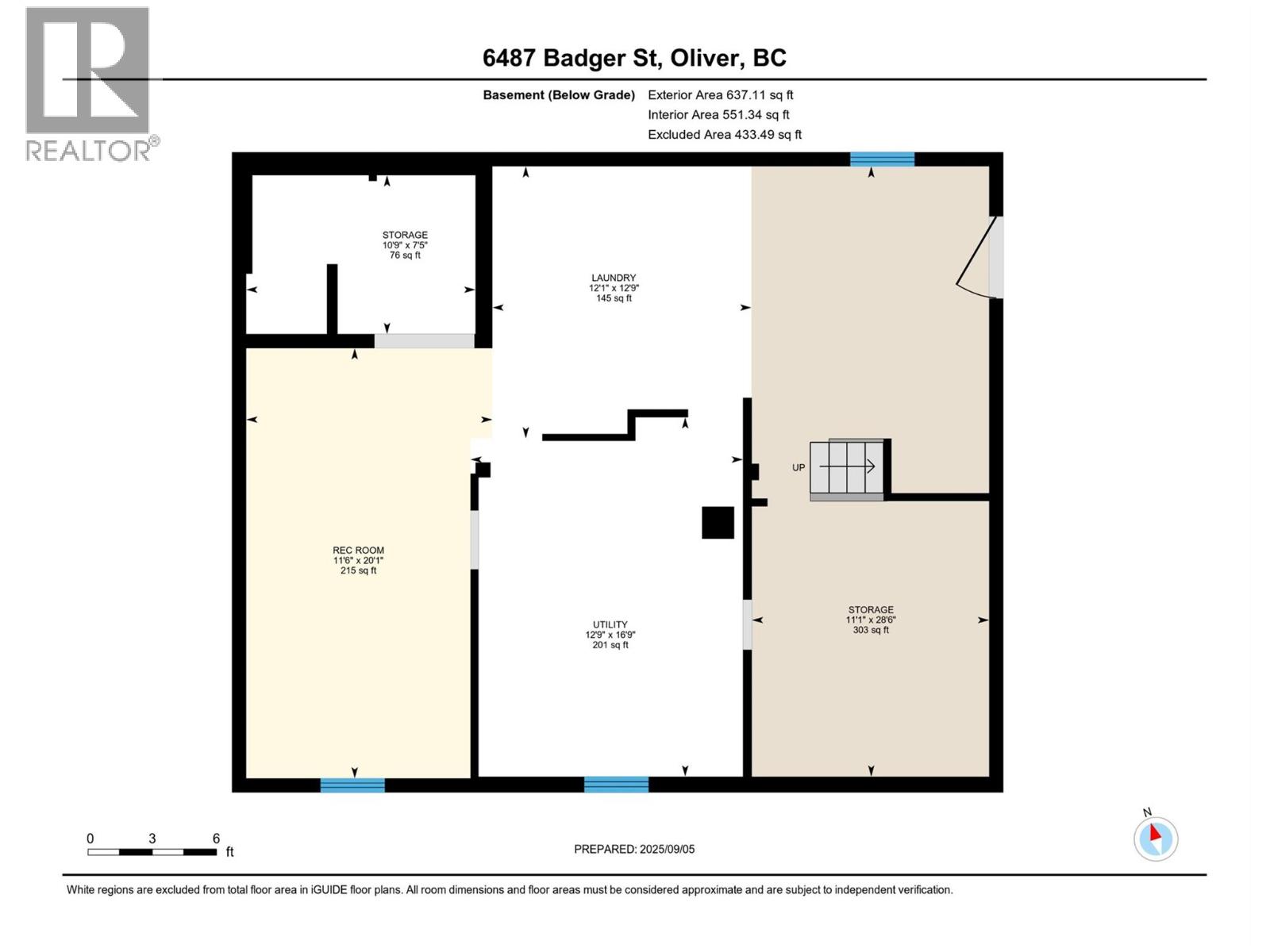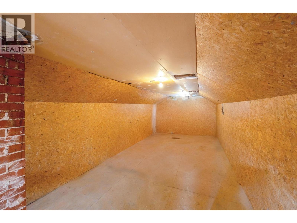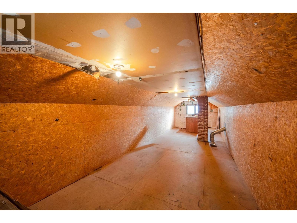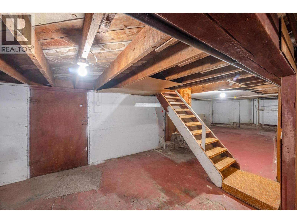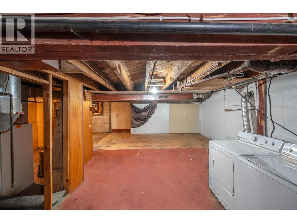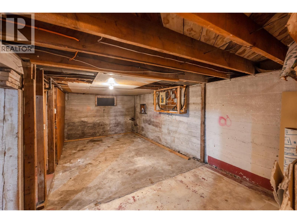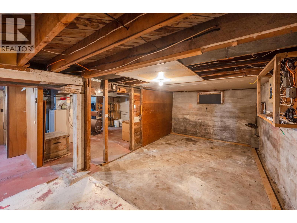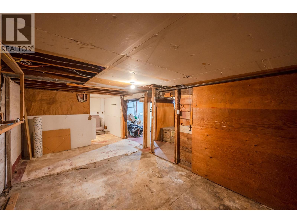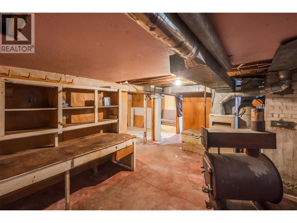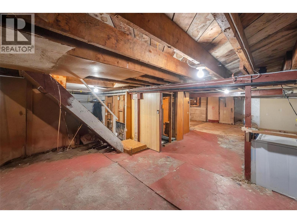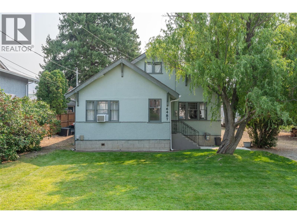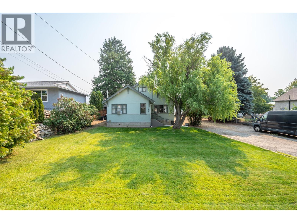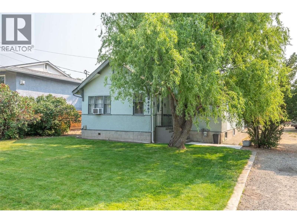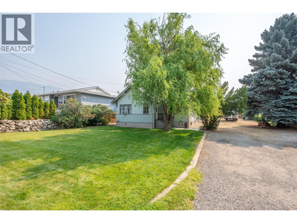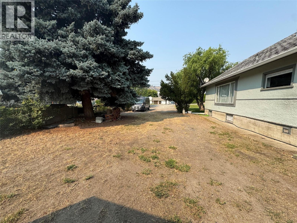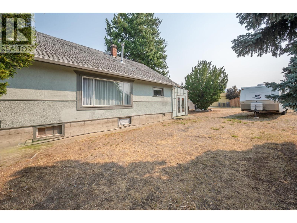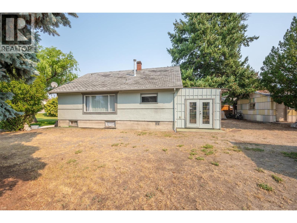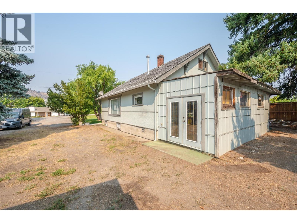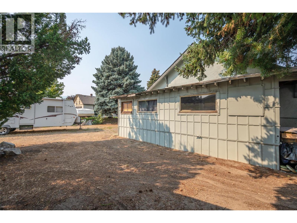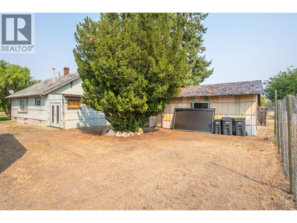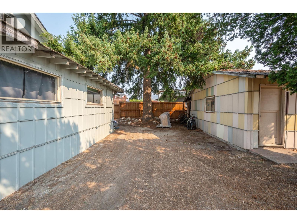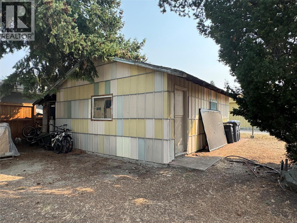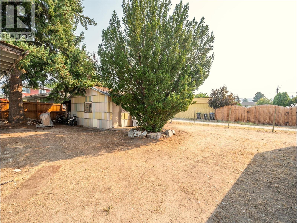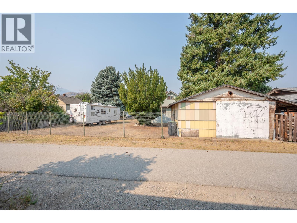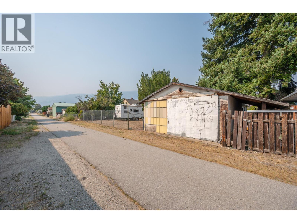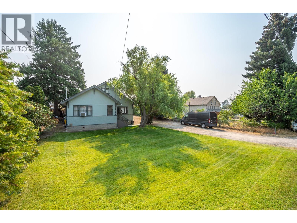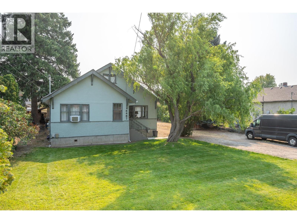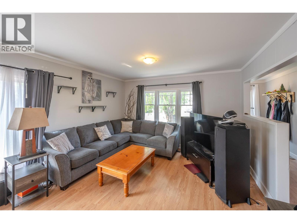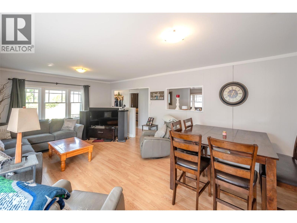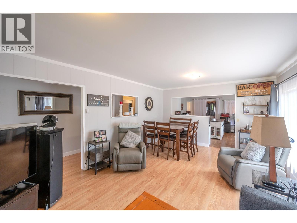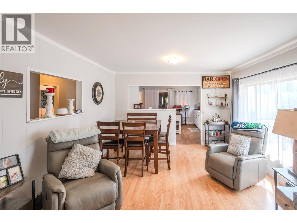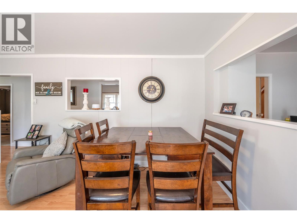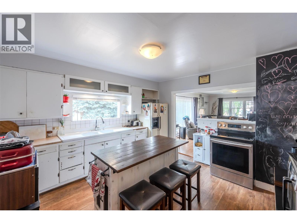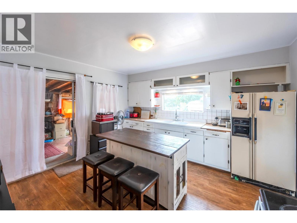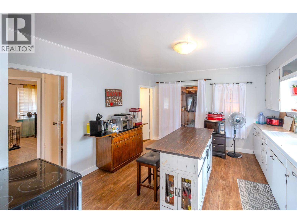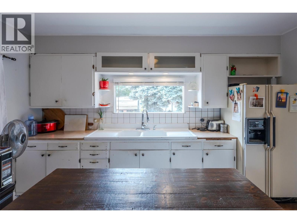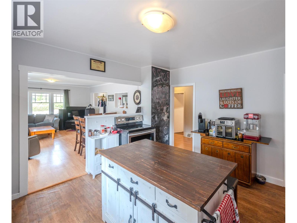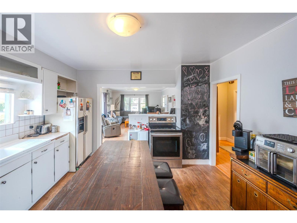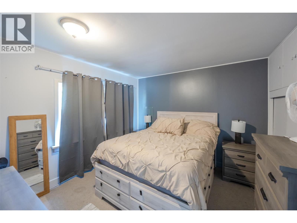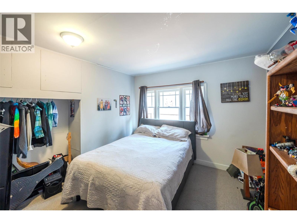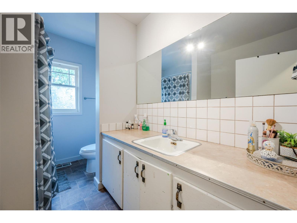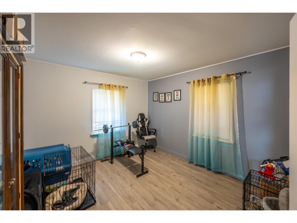3 Bedroom
1 Bathroom
1,430 ft2
Bungalow
Window Air Conditioner
See Remarks
Level
$545,000
This charming property offers incredible versatility, whether you’re looking to live, invest, or develop. Sitting on a flat 0.25 acre lot with back alley access, it’s zoned RS1, allowing for multi-family development, carriage house, a home-based business, bed & breakfast, or vacation rental. The possibilities are endless! Perfectly located in a quiet, friendly neighborhood, you’re just minutes from downtown, the rec center, river, hike/bike path, and more—offering the best of both convenience and lifestyle. Inside, the main floor features a bright open layout with a cozy living and dining area and all three bedrooms together on one level. The unfinished loft provides a blank canvas for your ideas—whether it’s an office, studio, or extra living space—while the large unfinished basement offers laundry, abundant storage, potential for a rec room or secondary suite, and room to expand! Recent upgrades include new electrical and flooring, giving you a solid base to build upon. Outside, you’ll appreciate the 20x30 detached garage with 60-amp panel, an abundance of parking for vehicles, toys, and RVs, plus the wide open yard with room to grow. This is a rare opportunity with so much potential for families, developers, or investors alike. *Some photos are digitally staged* (id:60329)
Property Details
|
MLS® Number
|
10361833 |
|
Property Type
|
Single Family |
|
Neigbourhood
|
Oliver |
|
Amenities Near By
|
Golf Nearby, Park, Recreation, Schools, Shopping, Ski Area |
|
Community Features
|
Pets Allowed, Rentals Allowed |
|
Features
|
Level Lot |
|
Parking Space Total
|
7 |
|
View Type
|
Mountain View |
Building
|
Bathroom Total
|
1 |
|
Bedrooms Total
|
3 |
|
Appliances
|
Range, Refrigerator, Washer & Dryer |
|
Architectural Style
|
Bungalow |
|
Constructed Date
|
1945 |
|
Construction Style Attachment
|
Detached |
|
Cooling Type
|
Window Air Conditioner |
|
Exterior Finish
|
Stucco |
|
Heating Type
|
See Remarks |
|
Roof Material
|
Asphalt Shingle |
|
Roof Style
|
Unknown |
|
Stories Total
|
1 |
|
Size Interior
|
1,430 Ft2 |
|
Type
|
House |
|
Utility Water
|
Municipal Water |
Parking
|
Additional Parking
|
|
|
Detached Garage
|
1 |
|
R V
|
2 |
Land
|
Access Type
|
Easy Access |
|
Acreage
|
No |
|
Land Amenities
|
Golf Nearby, Park, Recreation, Schools, Shopping, Ski Area |
|
Landscape Features
|
Level |
|
Sewer
|
Municipal Sewage System |
|
Size Irregular
|
0.25 |
|
Size Total
|
0.25 Ac|under 1 Acre |
|
Size Total Text
|
0.25 Ac|under 1 Acre |
|
Zoning Type
|
Residential |
Rooms
| Level |
Type |
Length |
Width |
Dimensions |
|
Basement |
Utility Room |
|
|
16'9'' x 12'9'' |
|
Basement |
Storage |
|
|
7'5'' x 12'9'' |
|
Basement |
Storage |
|
|
20'1'' x 11'6'' |
|
Basement |
Laundry Room |
|
|
12'9'' x 12'1'' |
|
Basement |
Recreation Room |
|
|
28'6'' x 11'1'' |
|
Main Level |
4pc Bathroom |
|
|
9'11'' x 6'9'' |
|
Main Level |
Kitchen |
|
|
12'10'' x 13'8'' |
|
Main Level |
Bedroom |
|
|
11'8'' x 11'1'' |
|
Main Level |
Bedroom |
|
|
11'8'' x 10'9'' |
|
Main Level |
Primary Bedroom |
|
|
12'6'' x 11'6'' |
|
Main Level |
Dining Room |
|
|
12'10'' x 9'10'' |
|
Main Level |
Living Room |
|
|
12'10'' x 11'4'' |
https://www.realtor.ca/real-estate/28824164/6487-badger-street-oliver-oliver
