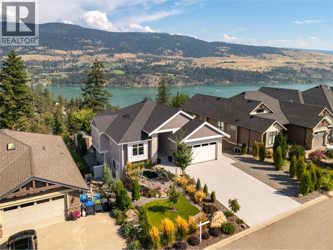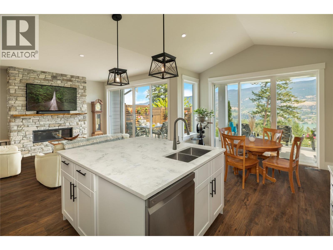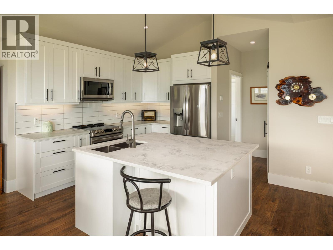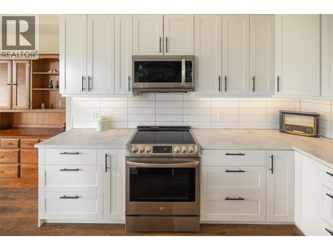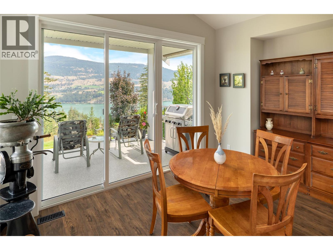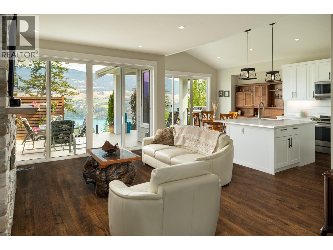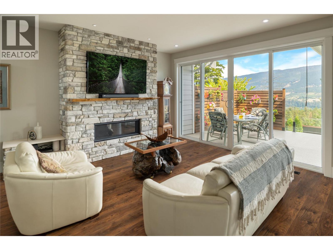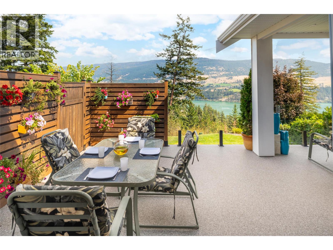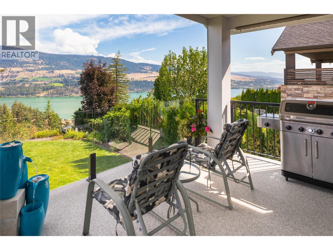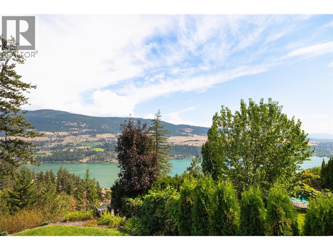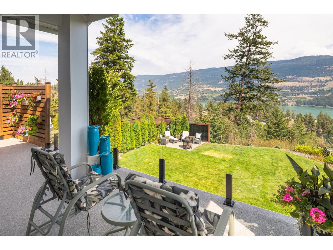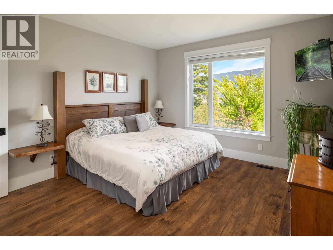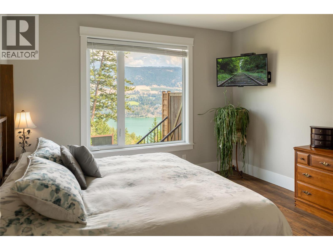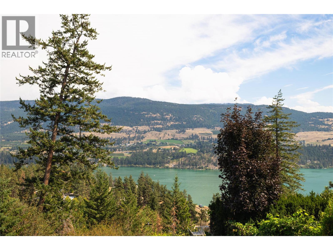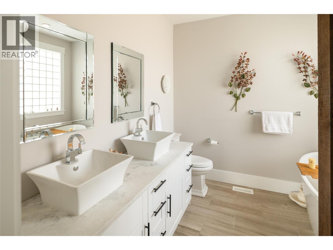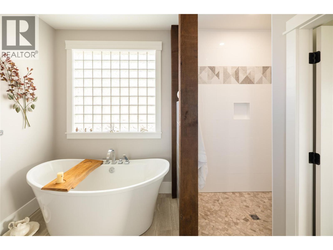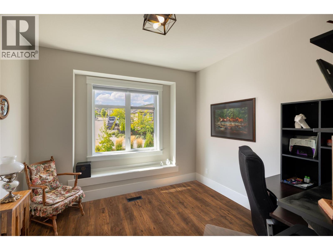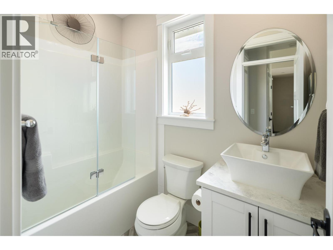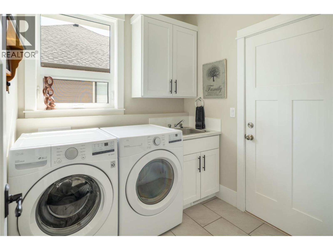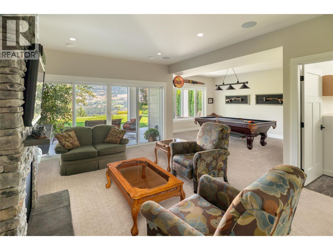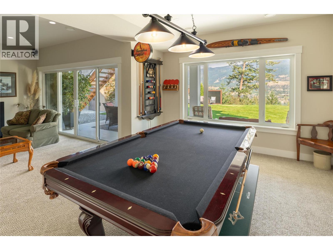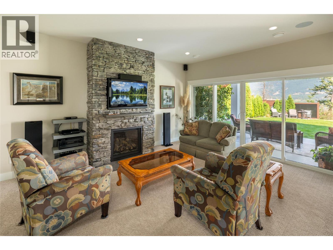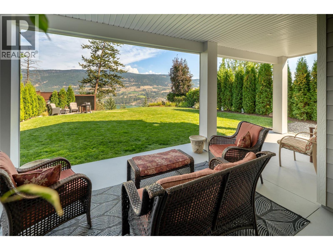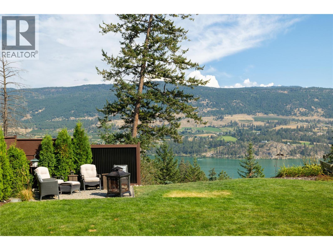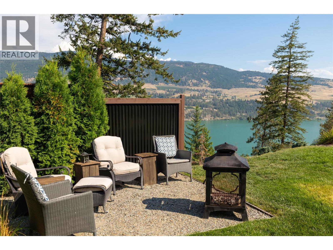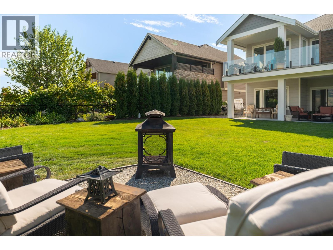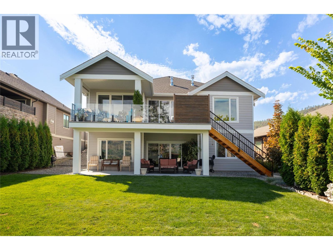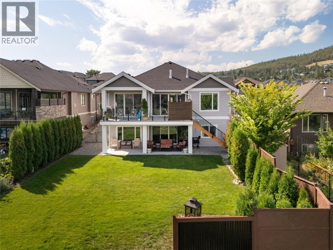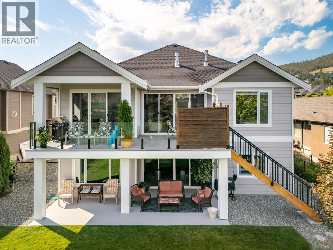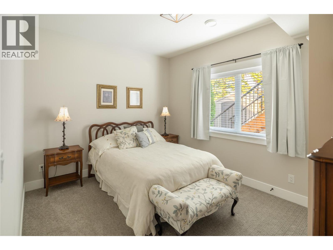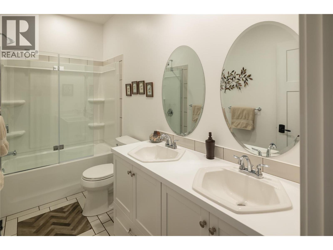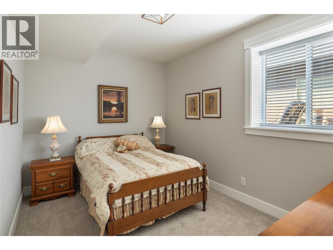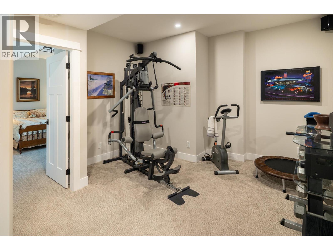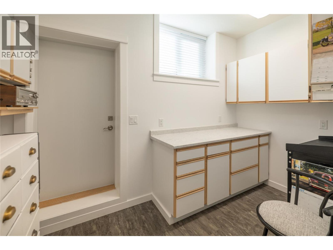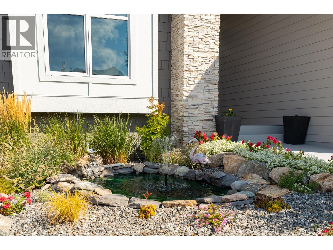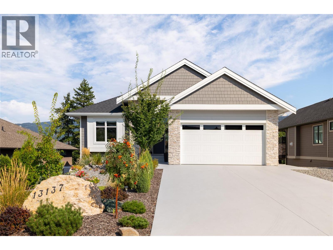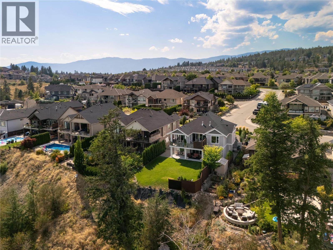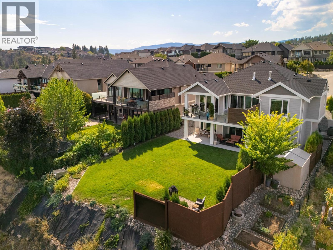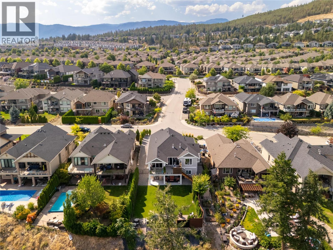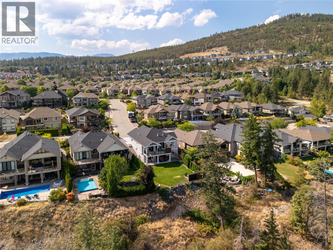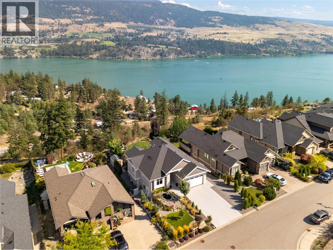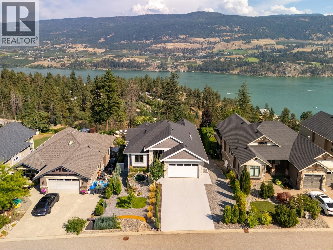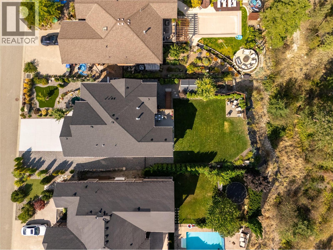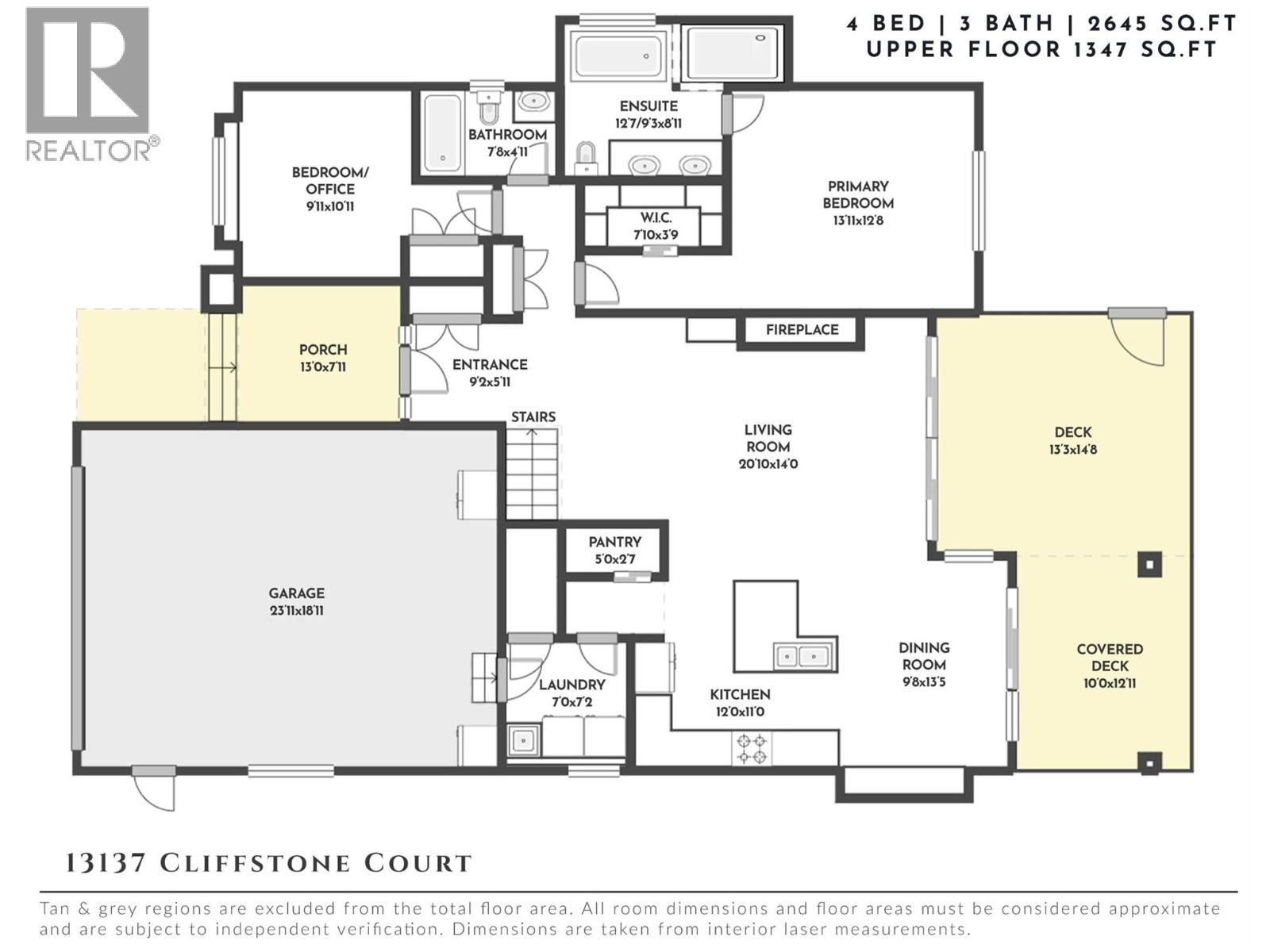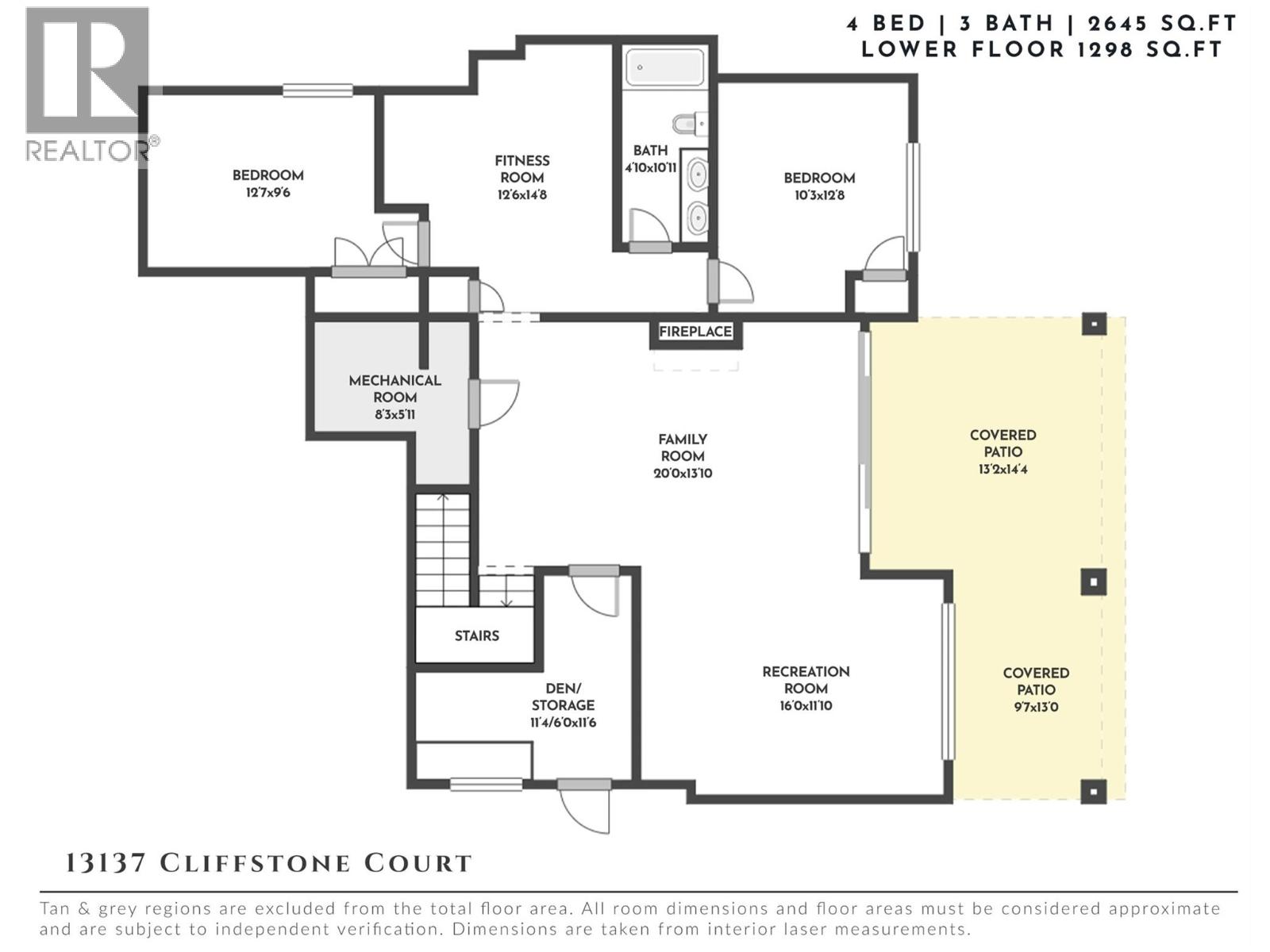4 Bedroom
3 Bathroom
2,645 ft2
Ranch
Fireplace
Central Air Conditioning
Forced Air
Landscaped, Underground Sprinkler
$1,249,000
An elevated sanctuary with some of the most captivating lake views in Lake Country—this custom-built residence blends timeless design with refined detail at every turn. Walls of glass frame the sweeping Okanagan Lake vistas, seamlessly extending the living spaces outdoors to covered patios & a flat, pool-ready backyard. The main level showcases a stunning great room with vaulted ceilings, stone fireplace, & expansive windows flooding the home with natural light. The chef’s kitchen is anchored by a quartz island with oversized drawers & pull-out spice rack, complemented by shaker cabinetry, walk-in pantry, & premium stainless appliances still under warranty. The primary suite is perfectly positioned to take in the views, featuring a walk-in closet with custom organizers & a spa-inspired ensuite appointed with a freestanding soaker tub, walk in shower, double vanity, & luxurious marble flooring. An additional office (or bedroom) & a designer main bathroom with herringbone tile complete the upper level. The walk-out lower level continues the elegance with lake-facing recreation & games rooms, two spacious bedrooms, fitness/flex space, & a separate entry that offers excellent suite potential. Additional highlights include 12mm Swedish hardwood throughout, hot water on demand, 200 amp service, EV plug, underground irrigation, central vacuum, roughed-in spa pack, & a garage equipped with dehumidifier & storage. This home offers a rare opportunity to enjoy uncompromised luxury. (id:60329)
Property Details
|
MLS® Number
|
10360576 |
|
Property Type
|
Single Family |
|
Neigbourhood
|
Lake Country North West |
|
Amenities Near By
|
Public Transit, Park, Recreation |
|
Community Features
|
Family Oriented |
|
Features
|
Private Setting, Central Island, Balcony |
|
Parking Space Total
|
6 |
|
View Type
|
Lake View, Mountain View, Valley View, View Of Water, View (panoramic) |
Building
|
Bathroom Total
|
3 |
|
Bedrooms Total
|
4 |
|
Architectural Style
|
Ranch |
|
Basement Type
|
Full |
|
Constructed Date
|
2021 |
|
Construction Style Attachment
|
Detached |
|
Cooling Type
|
Central Air Conditioning |
|
Exterior Finish
|
Stucco, Other |
|
Fire Protection
|
Controlled Entry |
|
Fireplace Fuel
|
Gas |
|
Fireplace Present
|
Yes |
|
Fireplace Type
|
Unknown |
|
Flooring Type
|
Hardwood |
|
Heating Type
|
Forced Air |
|
Roof Material
|
Asphalt Shingle |
|
Roof Style
|
Unknown |
|
Stories Total
|
2 |
|
Size Interior
|
2,645 Ft2 |
|
Type
|
House |
|
Utility Water
|
Municipal Water |
Parking
Land
|
Access Type
|
Easy Access |
|
Acreage
|
No |
|
Land Amenities
|
Public Transit, Park, Recreation |
|
Landscape Features
|
Landscaped, Underground Sprinkler |
|
Sewer
|
Municipal Sewage System |
|
Size Irregular
|
0.22 |
|
Size Total
|
0.22 Ac|under 1 Acre |
|
Size Total Text
|
0.22 Ac|under 1 Acre |
|
Zoning Type
|
Unknown |
Rooms
| Level |
Type |
Length |
Width |
Dimensions |
|
Lower Level |
Recreation Room |
|
|
16'0'' x 11'10'' |
|
Lower Level |
Den |
|
|
11'4'' x 11'6'' |
|
Lower Level |
Family Room |
|
|
20'0'' x 13'10'' |
|
Lower Level |
Bedroom |
|
|
10'3'' x 12'8'' |
|
Lower Level |
Full Bathroom |
|
|
4'10'' x 10'11'' |
|
Lower Level |
Other |
|
|
12'6'' x 14'8'' |
|
Lower Level |
Bedroom |
|
|
12'7'' x 9'6'' |
|
Main Level |
Full Ensuite Bathroom |
|
|
12'7'' x 8'11'' |
|
Main Level |
Primary Bedroom |
|
|
13'11'' x 12'8'' |
|
Main Level |
Full Bathroom |
|
|
7'8'' x 4'11'' |
|
Main Level |
Bedroom |
|
|
9'11'' x 10'11'' |
|
Main Level |
Laundry Room |
|
|
7'0'' x 7'2'' |
|
Main Level |
Dining Room |
|
|
9'8'' x 13'5'' |
|
Main Level |
Living Room |
|
|
20'10'' x 14'0'' |
|
Main Level |
Kitchen |
|
|
12'0'' x 11'0'' |
https://www.realtor.ca/real-estate/28823976/13137-cliffstone-court-lake-country-lake-country-north-west
