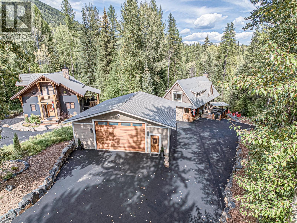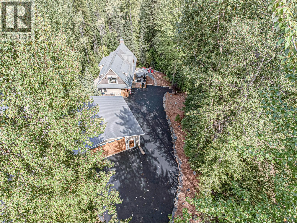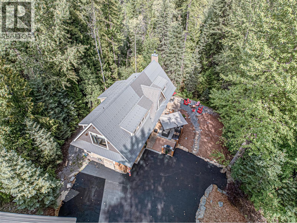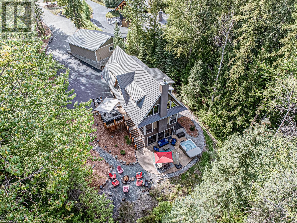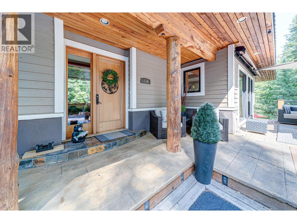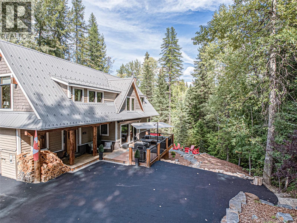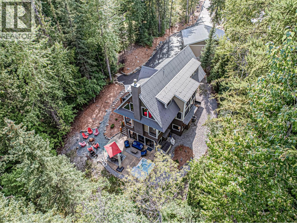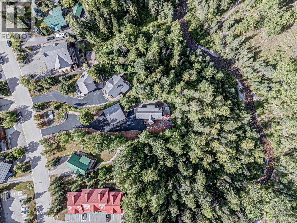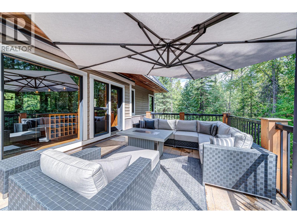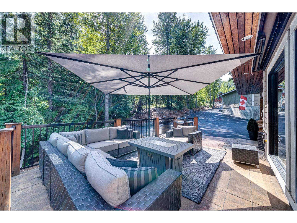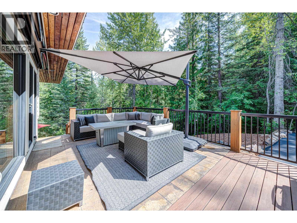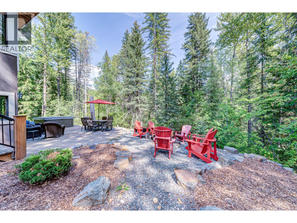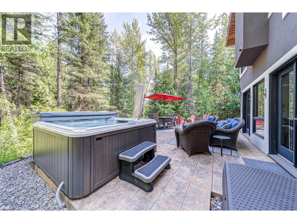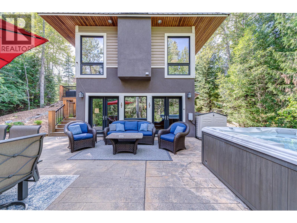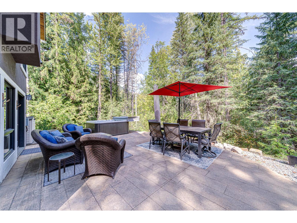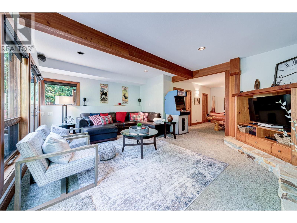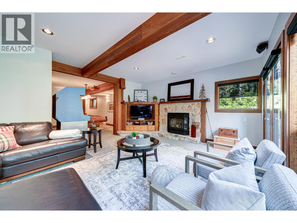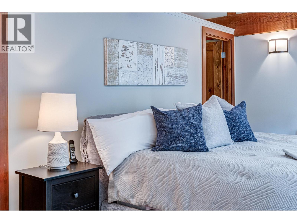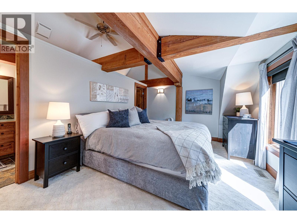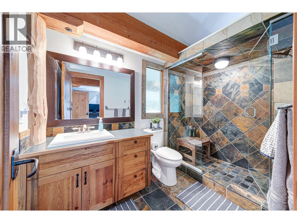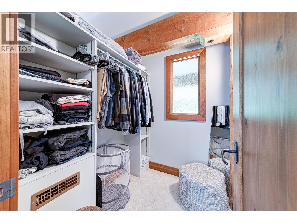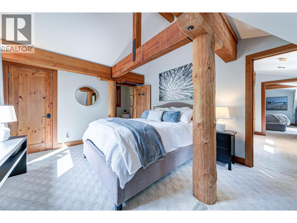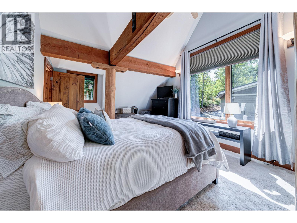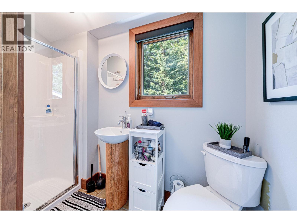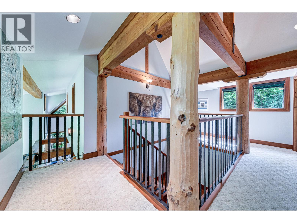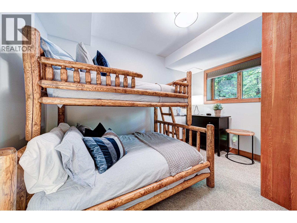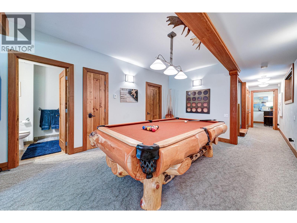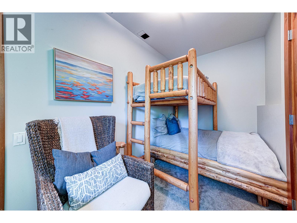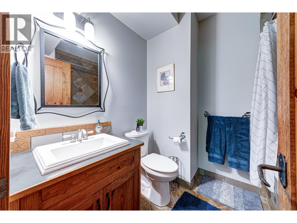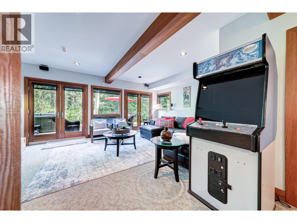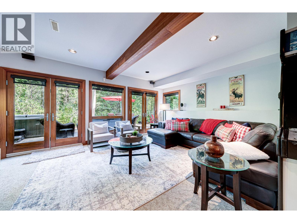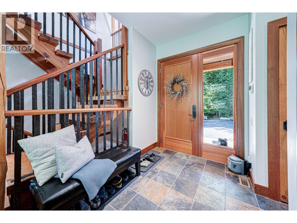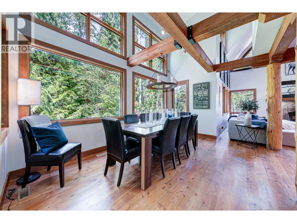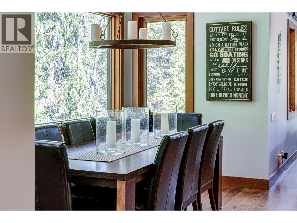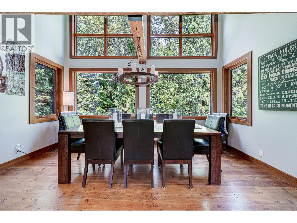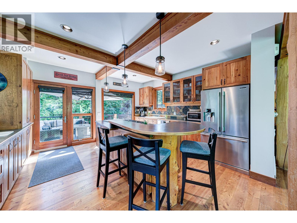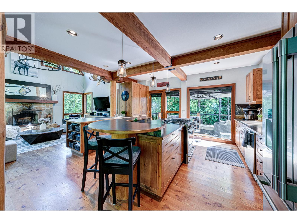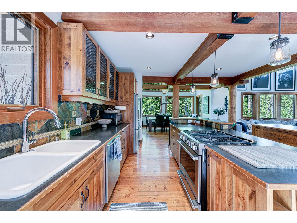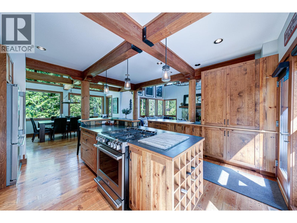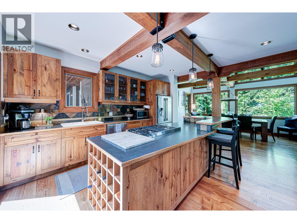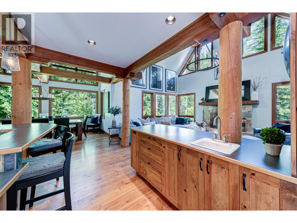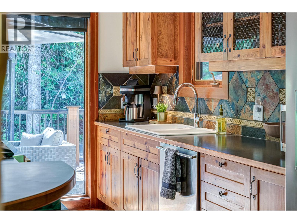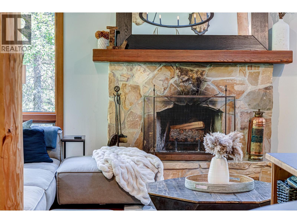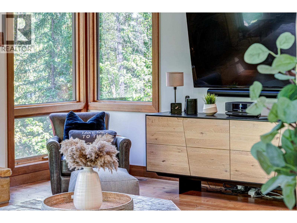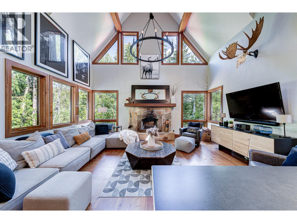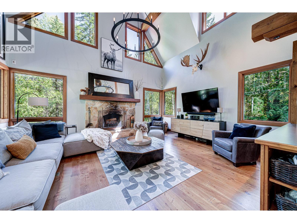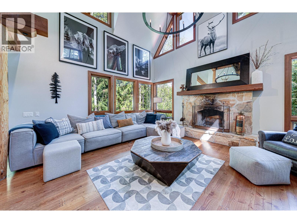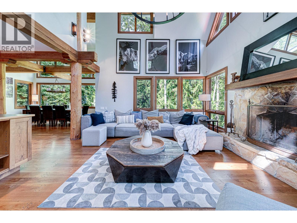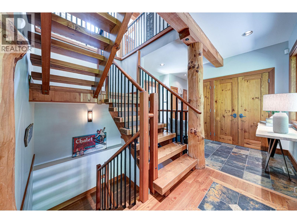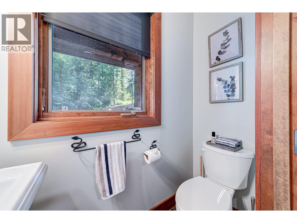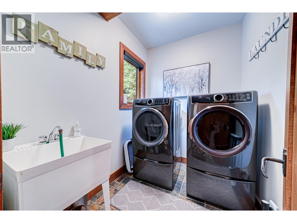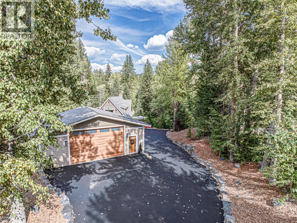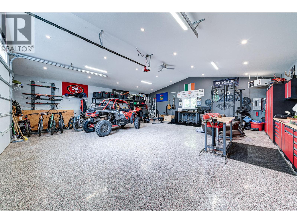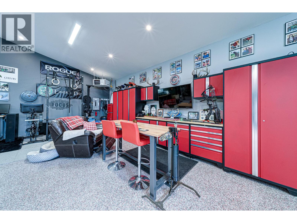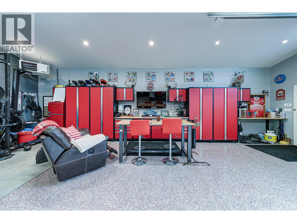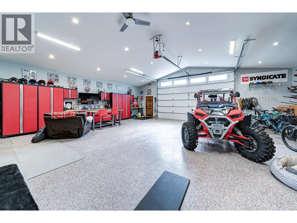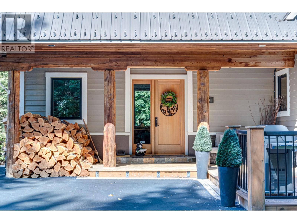4 Bedroom
3 Bathroom
2,638 ft2
Split Level Entry
Fireplace
Central Air Conditioning
Forced Air, See Remarks
Waterfront On Creek
$1,699,900
Looking for a stunning timber-framed thoughtfully designed living space with a fully finished walk-out basement? The 2638 sqft. home features 4 bedrooms and 4 bathrooms, and this home is perfect for families, entertaining, or enjoying a peaceful and serene retreat in nature. Step inside and you’ll be welcomed by large windows framing views of a private treed area, creating a bright, open feel throughout. The main level opens onto a spacious upper deck, while the lower level walks out to a large patio with the hot tub, additional lounge, dining area, and firepit ideal for outdoor gatherings. This turn-key home comes fully furnished, including a games room, secondary rec room, and all the comforts you need to move right in. The property also includes a massive 1156 sq. ft. heated garage/man cave—fully finished with a personal gym, cabinetry, TV/work area, and an oversized garage door to accommodate a ski boat with tower. With room for all your recreational toys and equipment, plus extra parking for 6 vehicles and additional RV parking on the property. Contact your agent today to schedule a private tour. (id:60329)
Property Details
|
MLS® Number
|
10361461 |
|
Property Type
|
Single Family |
|
Neigbourhood
|
Fernie |
|
Parking Space Total
|
6 |
|
View Type
|
Mountain View |
|
Water Front Type
|
Waterfront On Creek |
Building
|
Bathroom Total
|
3 |
|
Bedrooms Total
|
4 |
|
Appliances
|
Refrigerator, Dishwasher, Dryer, Cooktop - Gas, Oven, Washer |
|
Architectural Style
|
Split Level Entry |
|
Basement Type
|
Full |
|
Constructed Date
|
2001 |
|
Construction Style Attachment
|
Detached |
|
Construction Style Split Level
|
Other |
|
Cooling Type
|
Central Air Conditioning |
|
Exterior Finish
|
Concrete, Wood, Other |
|
Fire Protection
|
Security System |
|
Fireplace Fuel
|
Wood |
|
Fireplace Present
|
Yes |
|
Fireplace Type
|
Conventional |
|
Half Bath Total
|
1 |
|
Heating Type
|
Forced Air, See Remarks |
|
Stories Total
|
2 |
|
Size Interior
|
2,638 Ft2 |
|
Type
|
House |
|
Utility Water
|
Municipal Water |
Parking
|
Additional Parking
|
|
|
Detached Garage
|
6 |
|
Heated Garage
|
|
|
Offset
|
|
|
Oversize
|
|
|
R V
|
1 |
Land
|
Acreage
|
No |
|
Sewer
|
Municipal Sewage System |
|
Size Irregular
|
0.62 |
|
Size Total
|
0.62 Ac|under 1 Acre |
|
Size Total Text
|
0.62 Ac|under 1 Acre |
|
Surface Water
|
Creeks |
|
Zoning Type
|
Unknown |
Rooms
| Level |
Type |
Length |
Width |
Dimensions |
|
Second Level |
Full Ensuite Bathroom |
|
|
Measurements not available |
|
Second Level |
Full Bathroom |
|
|
Measurements not available |
|
Second Level |
Bedroom |
|
|
11'10'' x 14'7'' |
|
Second Level |
Primary Bedroom |
|
|
15'8'' x 11'4'' |
|
Lower Level |
Recreation Room |
|
|
31'4'' x 19' |
|
Lower Level |
Bedroom |
|
|
6'10'' x 14'7'' |
|
Lower Level |
Bedroom |
|
|
8'6'' x 12'5'' |
|
Main Level |
Foyer |
|
|
13'2'' x 13'8'' |
|
Main Level |
Laundry Room |
|
|
6'3'' x 7'11'' |
|
Main Level |
Partial Bathroom |
|
|
Measurements not available |
|
Main Level |
Dining Room |
|
|
15'11'' x 11'6'' |
|
Main Level |
Living Room |
|
|
18'5'' x 19' |
|
Main Level |
Kitchen |
|
|
15'8'' x 15'8'' |
https://www.realtor.ca/real-estate/28823683/350-canyon-trail-fernie-fernie
