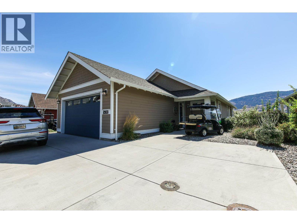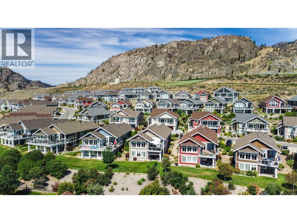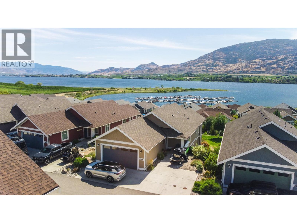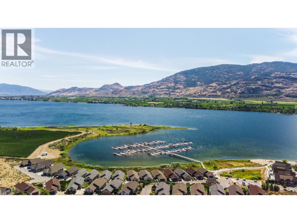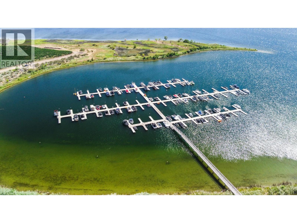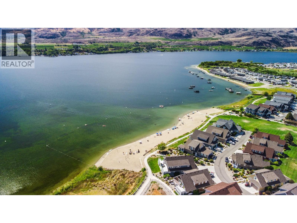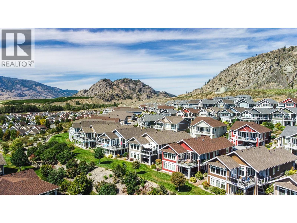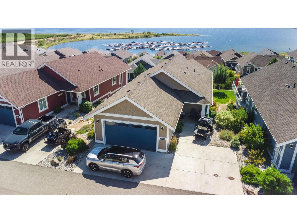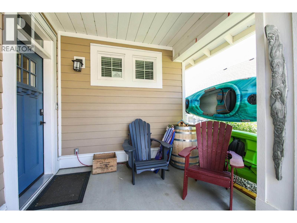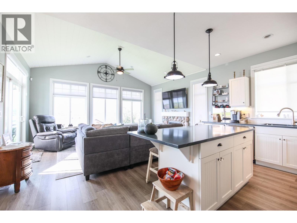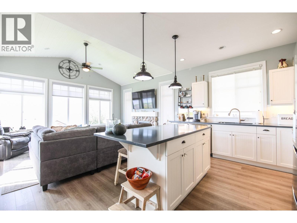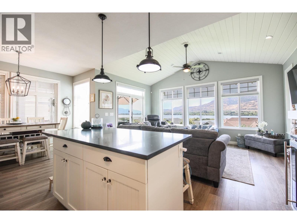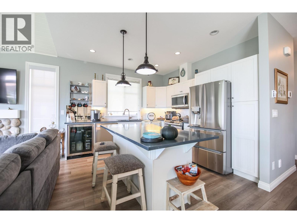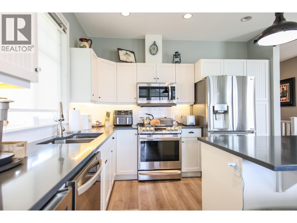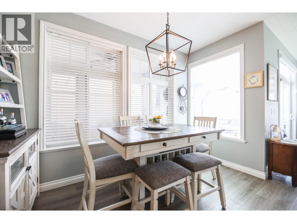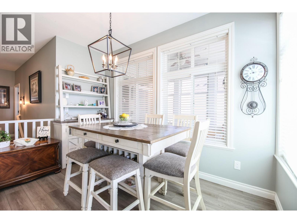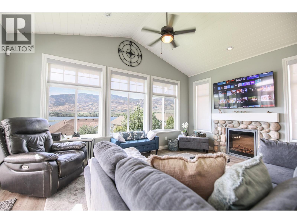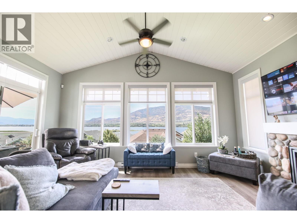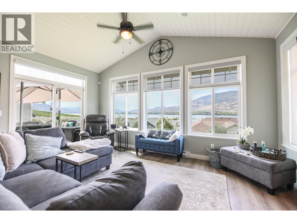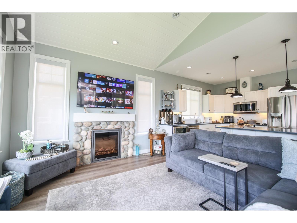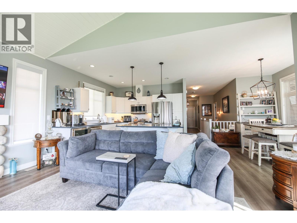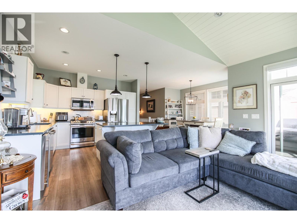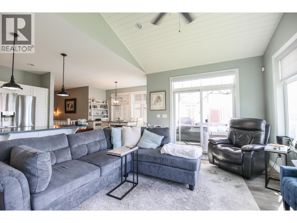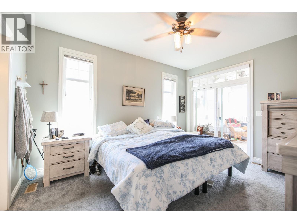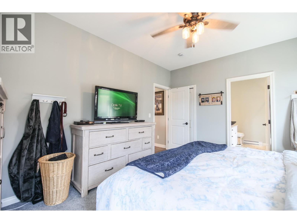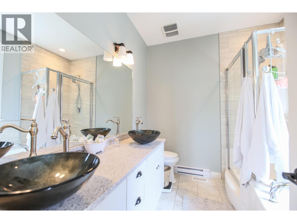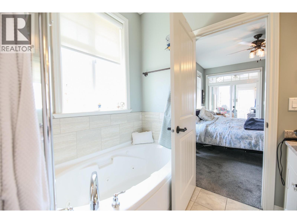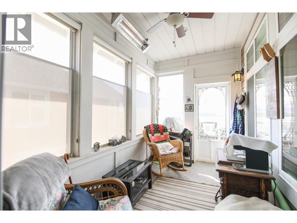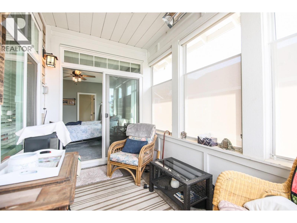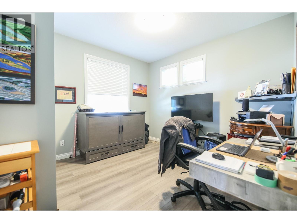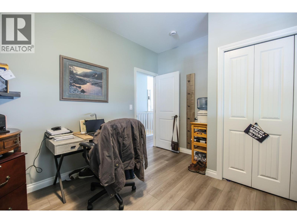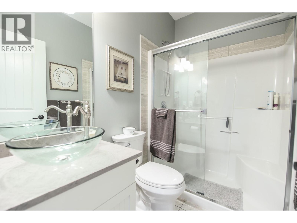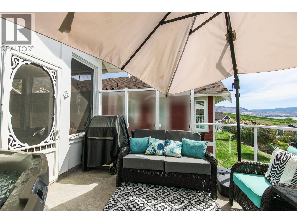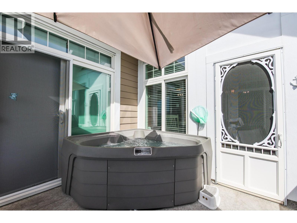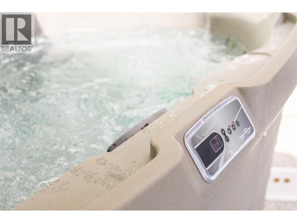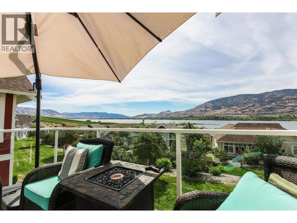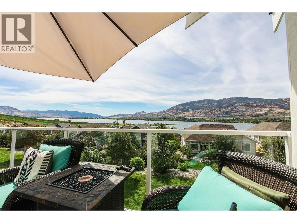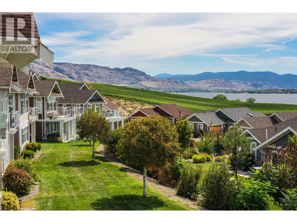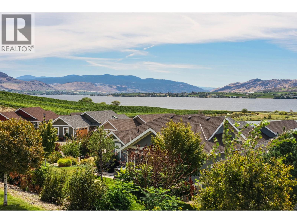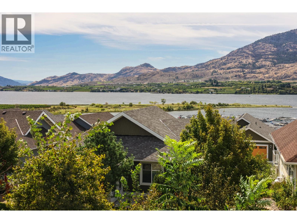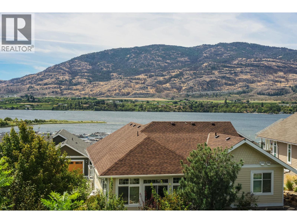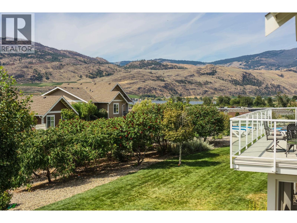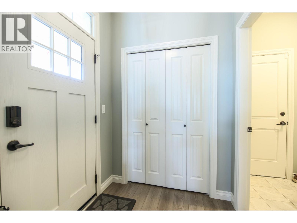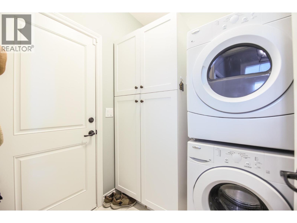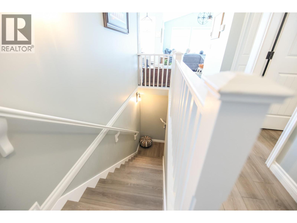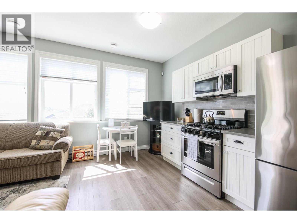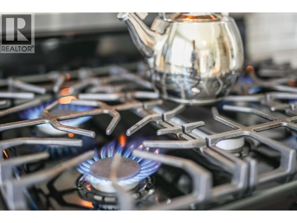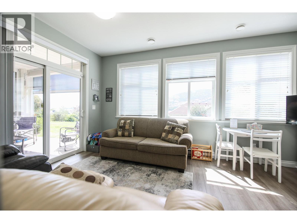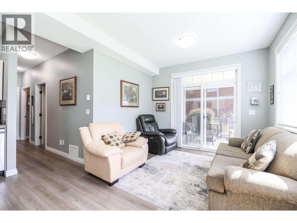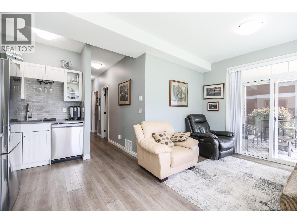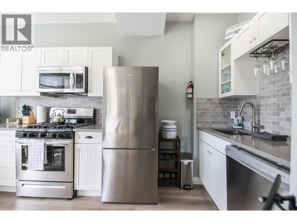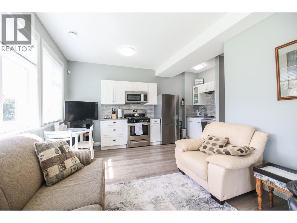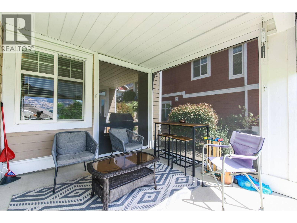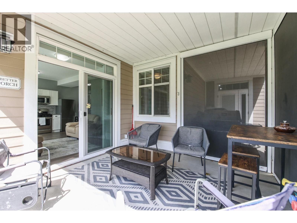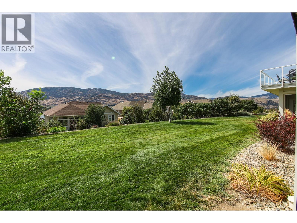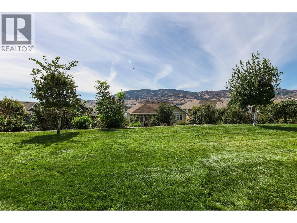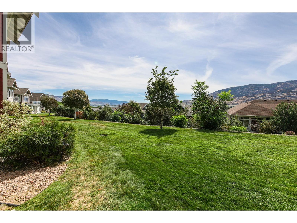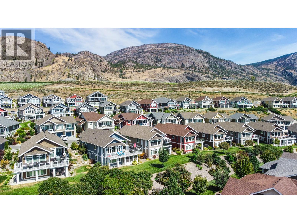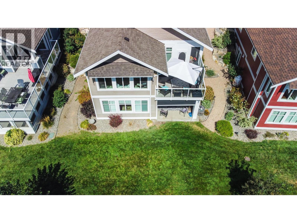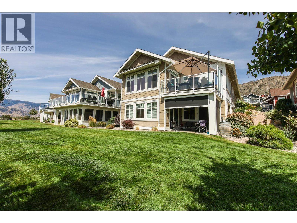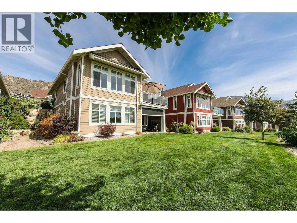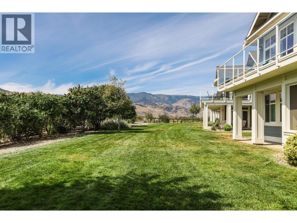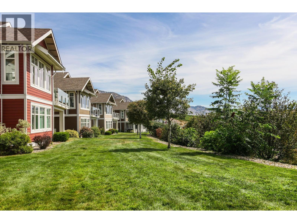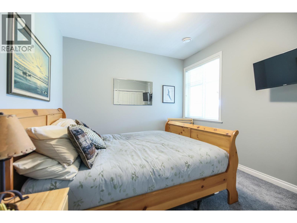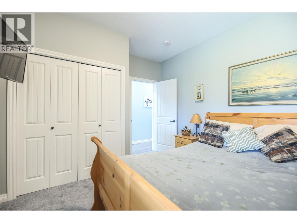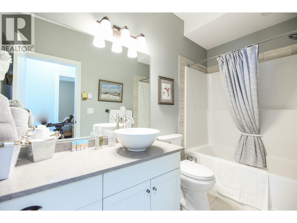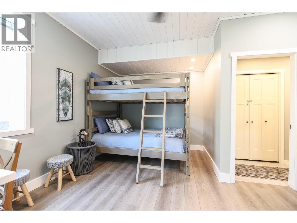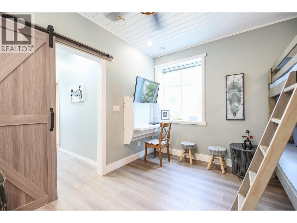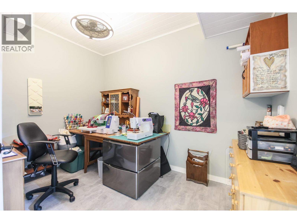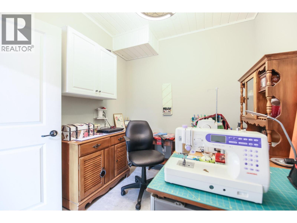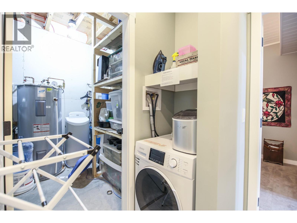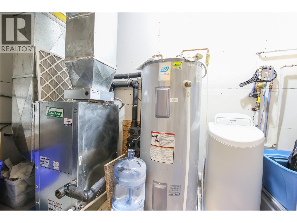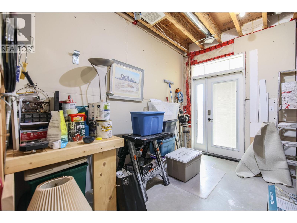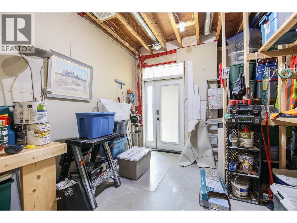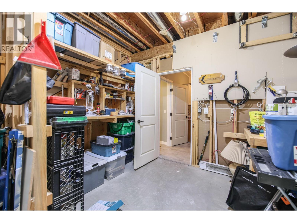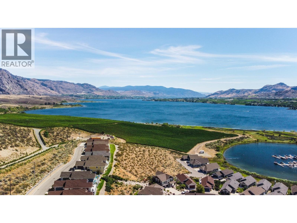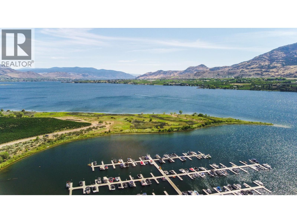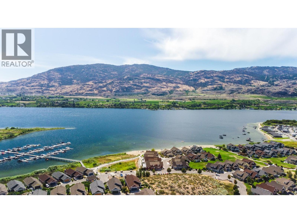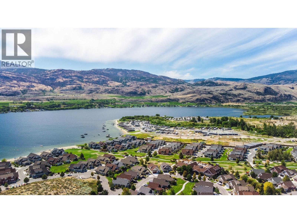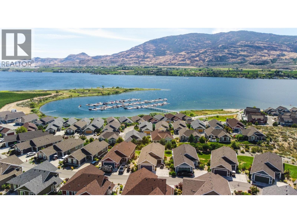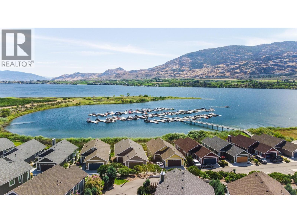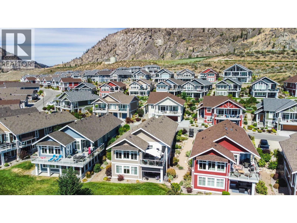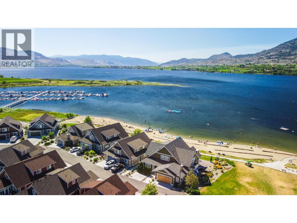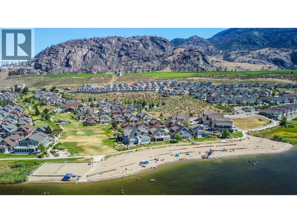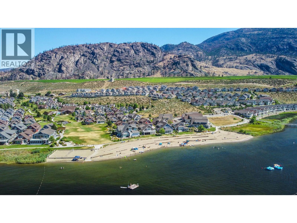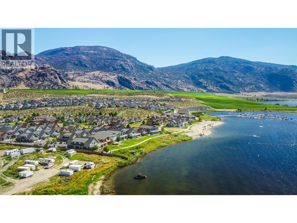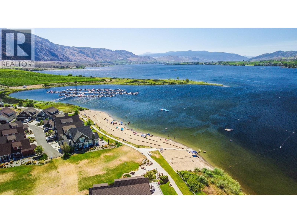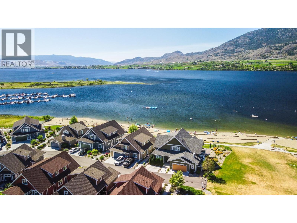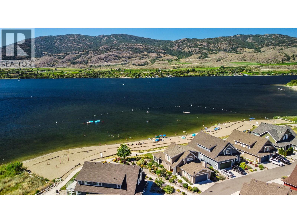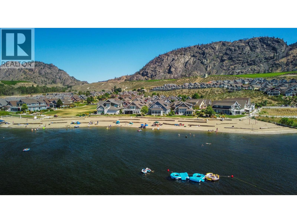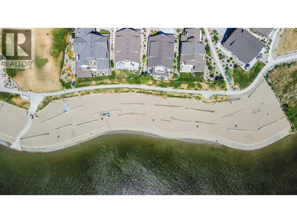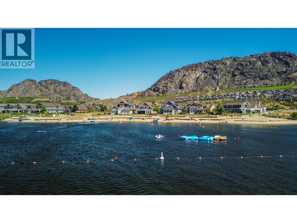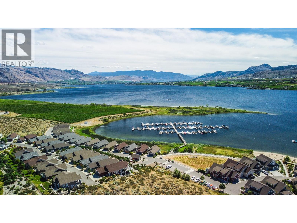2450 Radio Tower Road Unit# 202 Oliver, British Columbia V0H 1T1
$1,149,500Maintenance,
$600 Monthly
Maintenance,
$600 MonthlyIMMACULATE LARGE COTTAGE HOME WITH BREATHTAKING VIEW CLOSE TO BEACH, MARINA AND REC CENTER WITH POOL! And the list goes on! Welcome to the full luxury recreational paradise “The Cottages” where comfort meets endless activities all within this incredible gated community! This pristine 3 Bed, 3 Bath, 2100+ sqft haven displays one of the best views overlooking Osoyoos Lake and the stunning Okanagan Valley! Warm up with a morning coffee on your private patio, take a dip in your Hot Tub, and end with a bottle of wine for a sunset evening. All main living is street level and no stairs! Walk into the bright and airy modern cottage themed open concept home with vaulted ceilings, electric fireplace, geothermal heating, central vac, water softner and water purifier, soapstone coloured quartz countertops, vinyl plank flooring, golf cart, additional screened heated patio and more! If your looking for short term rental income, this is it! With a recently finished lower suite one can do short term 5 day rentals! This home is unique compared to most others in the area as this has a larger green grass area perfect for families to play on! This home is located near the 1800ft waterfront with 500ft of beaches and walking distance to the Recreation Clubhouse with a swimming pool and gym! The cottages is a perfect place for family fun and recreation and great for investors! Yes Short Term Rentals (5+ days) are allowed! No GST or PTT. Book your viewing of this sweet cottage home today! (id:60329)
Property Details
| MLS® Number | 10360966 |
| Property Type | Single Family |
| Neigbourhood | Oliver Rural |
| Community Name | Cottages on Osoyoos Lake |
| Amenities Near By | Golf Nearby, Airport, Recreation, Shopping, Ski Area |
| Community Features | Family Oriented, Pets Allowed, Rentals Allowed |
| Parking Space Total | 2 |
| Pool Type | Outdoor Pool |
| View Type | Unknown, Lake View, Mountain View, Valley View, View Of Water, View (panoramic) |
Building
| Bathroom Total | 3 |
| Bedrooms Total | 4 |
| Appliances | Range, Refrigerator, Dishwasher, Dryer, Microwave, Washer, Water Purifier, Water Softener |
| Architectural Style | Ranch |
| Constructed Date | 2013 |
| Construction Style Attachment | Detached |
| Cooling Type | Central Air Conditioning, See Remarks |
| Exterior Finish | Other |
| Fireplace Fuel | Electric |
| Fireplace Present | Yes |
| Fireplace Type | Unknown |
| Heating Fuel | Electric, Geo Thermal |
| Heating Type | Baseboard Heaters, Forced Air |
| Roof Material | Asphalt Shingle |
| Roof Style | Unknown |
| Stories Total | 2 |
| Size Interior | 2,130 Ft2 |
| Type | House |
| Utility Water | Co-operative Well |
Parking
| Additional Parking | |
| Attached Garage | 2 |
Land
| Acreage | No |
| Land Amenities | Golf Nearby, Airport, Recreation, Shopping, Ski Area |
| Landscape Features | Landscaped |
| Sewer | Municipal Sewage System |
| Size Irregular | 0.1 |
| Size Total | 0.1 Ac|under 1 Acre |
| Size Total Text | 0.1 Ac|under 1 Acre |
| Surface Water | Lake |
| Zoning Type | Unknown |
Rooms
| Level | Type | Length | Width | Dimensions |
|---|---|---|---|---|
| Lower Level | Workshop | 11'2'' x 11'1'' | ||
| Lower Level | Den | 11'4'' x 8'2'' | ||
| Lower Level | Laundry Room | 5'6'' x 2'2'' | ||
| Lower Level | Bedroom | 14'2'' x 13'6'' | ||
| Lower Level | 4pc Bathroom | 10'1'' x 4'9'' | ||
| Lower Level | Bedroom | 12'8'' x 10'1'' | ||
| Lower Level | Living Room | 10'6'' x 8'3'' | ||
| Lower Level | Kitchen | 16'0'' x 8'8'' | ||
| Main Level | Laundry Room | 6'2'' x 5'9'' | ||
| Main Level | 5pc Ensuite Bath | 8'9'' x 7'9'' | ||
| Main Level | Bedroom | 12'2'' x 11'4'' | ||
| Main Level | Primary Bedroom | 14'3'' x 11'3'' | ||
| Main Level | 3pc Bathroom | 8'0'' x 4'9'' | ||
| Main Level | Dining Room | 11'9'' x 10'5'' | ||
| Main Level | Living Room | 16'8'' x 11'8'' | ||
| Main Level | Kitchen | 11'6'' x 11'3'' |
https://www.realtor.ca/real-estate/28820872/2450-radio-tower-road-unit-202-oliver-oliver-rural
Contact Us
Contact us for more information
