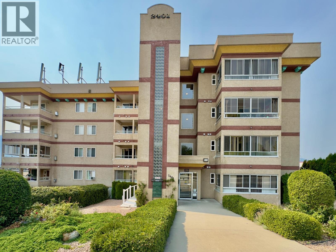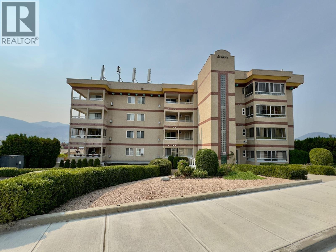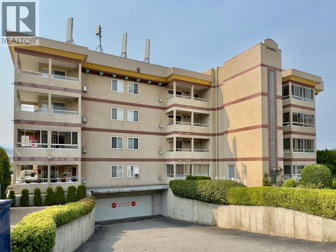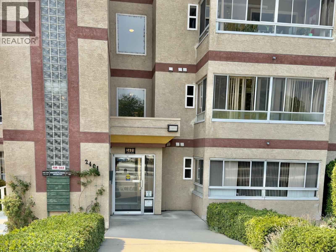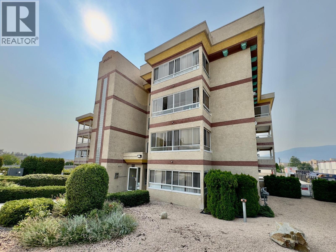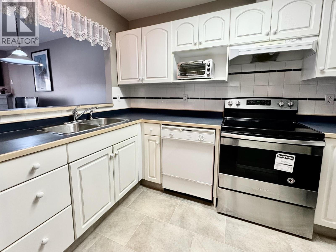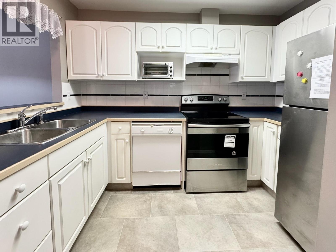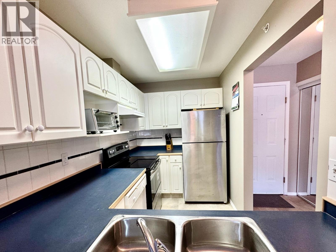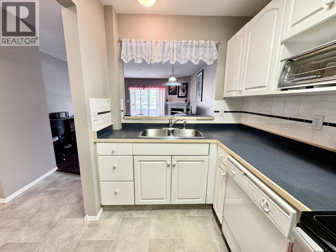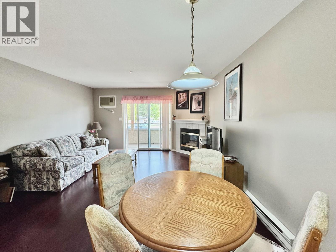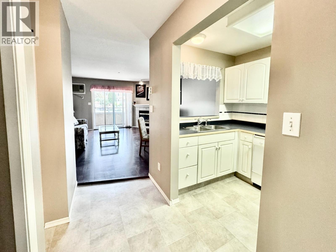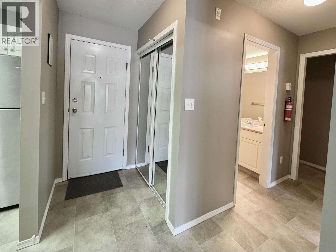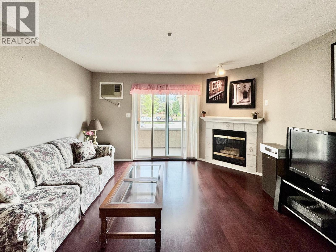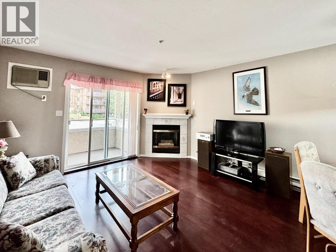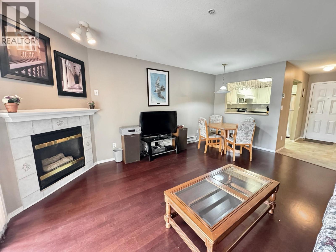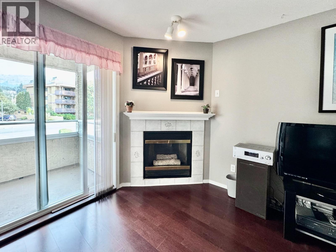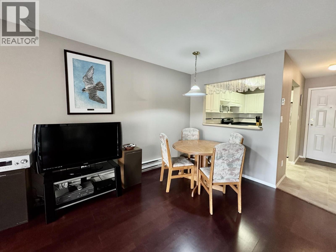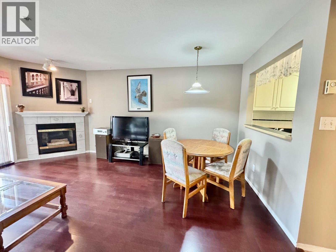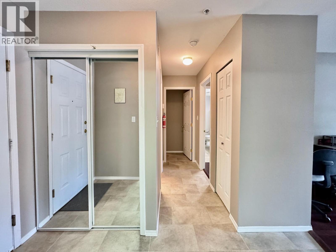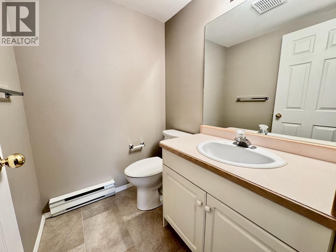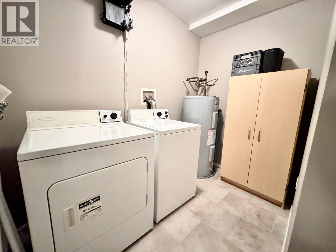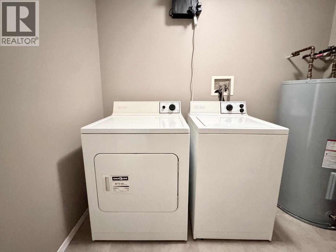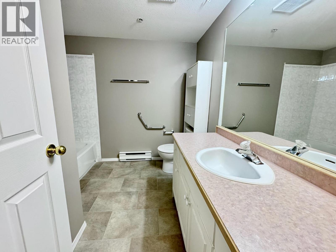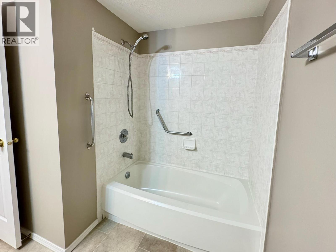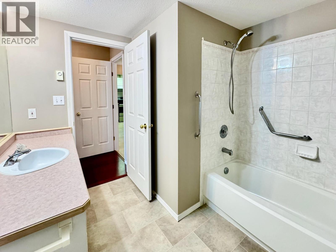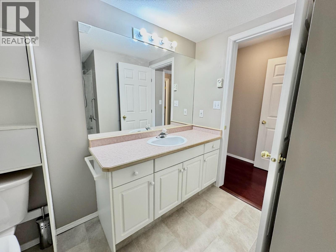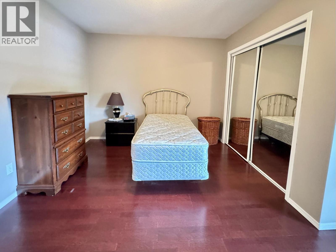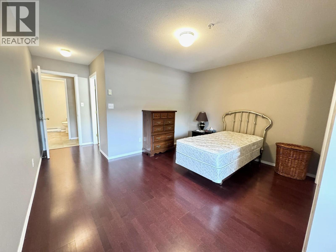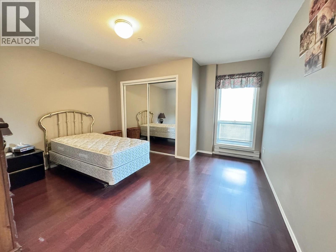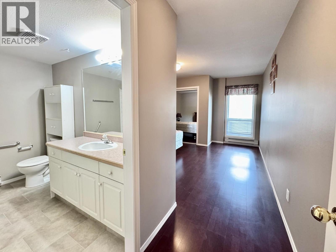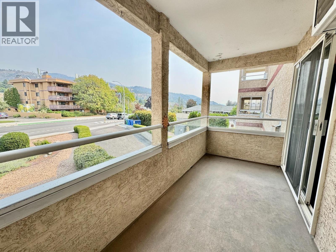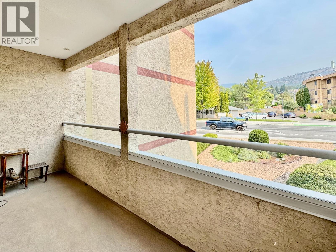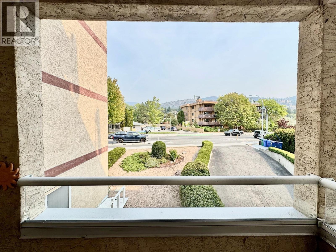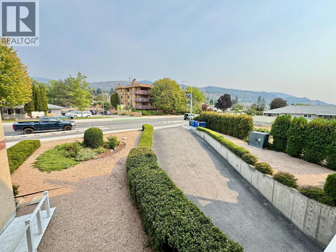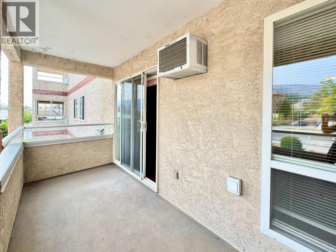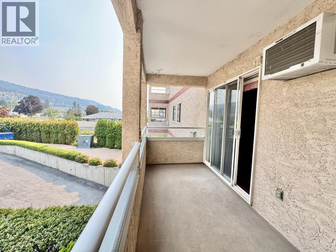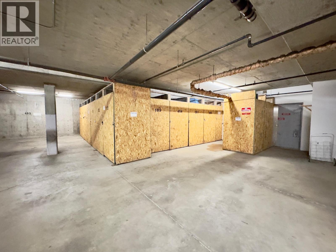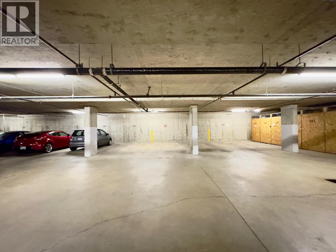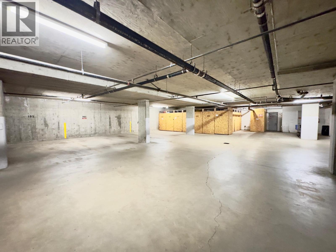2401 South Main Street Unit# 204 Penticton, British Columbia V2A 5J1
$250,000Maintenance,
$399.44 Monthly
Maintenance,
$399.44 MonthlyPEACH CITY MANOR – Welcome to this well-maintained, move-in ready 1 bedroom, 2 bathroom unit offering a bright and open concept layout. Enjoy your morning coffee on the east-facing balcony with peaceful mountain views. The cozy gas fireplace adds comfort and warmth year-round. This home includes secure underground parking and a storage locker for convenience. Situated across from the mall and within easy walking distance to shops, restaurants, and all amenities and public transit is right at your doorstep. Peach City Manor is a well-managed 55+ community, cats permitted, and a strict no-smoking policy on the property and in units. Quick possession available. Call today to arrange your private viewing! (id:60329)
Property Details
| MLS® Number | 10361904 |
| Property Type | Single Family |
| Neigbourhood | Main South |
| Community Name | PEACH CITY MANOR |
| Amenities Near By | Shopping |
| Community Features | Adult Oriented, Pets Allowed With Restrictions, Seniors Oriented |
| Features | Level Lot |
| Parking Space Total | 1 |
| Storage Type | Storage, Locker |
| View Type | Mountain View |
Building
| Bathroom Total | 2 |
| Bedrooms Total | 1 |
| Amenities | Storage - Locker |
| Appliances | Range, Refrigerator, Dishwasher, Dryer, Washer |
| Architectural Style | Other |
| Constructed Date | 1994 |
| Cooling Type | Wall Unit |
| Exterior Finish | Stucco |
| Fireplace Fuel | Gas |
| Fireplace Present | Yes |
| Fireplace Total | 1 |
| Fireplace Type | Unknown |
| Half Bath Total | 1 |
| Heating Fuel | Electric |
| Heating Type | Baseboard Heaters |
| Roof Material | Tar & Gravel |
| Roof Style | Unknown |
| Stories Total | 1 |
| Size Interior | 793 Ft2 |
| Type | Apartment |
| Utility Water | Municipal Water |
Parking
| Underground | 1 |
Land
| Access Type | Easy Access |
| Acreage | No |
| Land Amenities | Shopping |
| Landscape Features | Level |
| Sewer | Municipal Sewage System |
| Size Total Text | Under 1 Acre |
| Zoning Type | Unknown |
Rooms
| Level | Type | Length | Width | Dimensions |
|---|---|---|---|---|
| Main Level | Utility Room | 8'5'' x 9'1'' | ||
| Main Level | Primary Bedroom | 13'2'' x 18'5'' | ||
| Main Level | Living Room | 17'0'' x 14'0'' | ||
| Main Level | Kitchen | 10'6'' x 6'4'' | ||
| Main Level | 4pc Ensuite Bath | Measurements not available | ||
| Main Level | 2pc Bathroom | Measurements not available |
https://www.realtor.ca/real-estate/28821216/2401-south-main-street-unit-204-penticton-main-south
Contact Us
Contact us for more information
