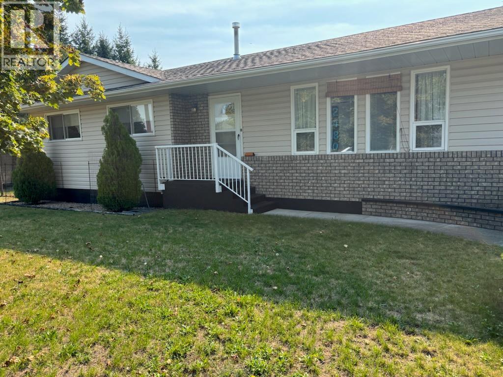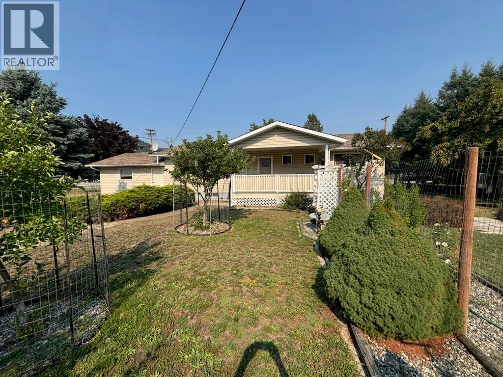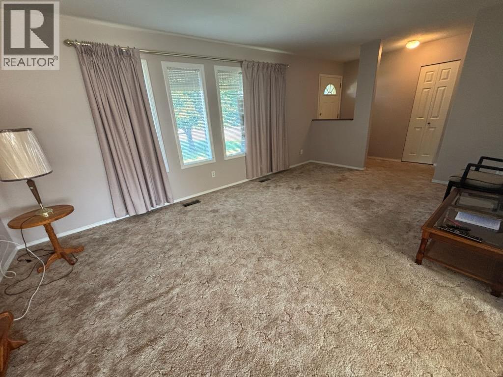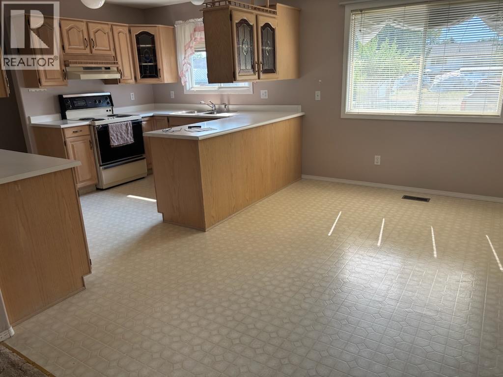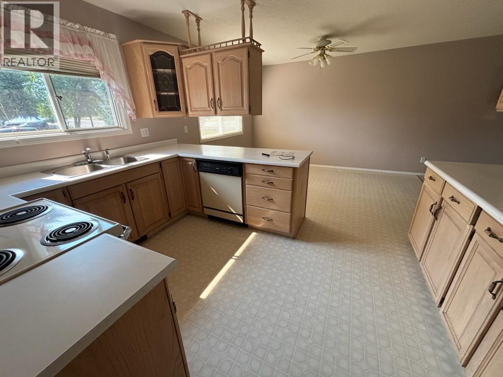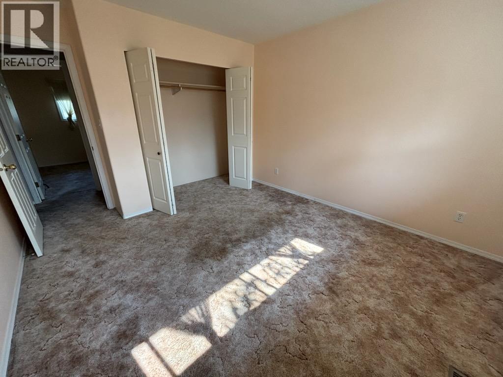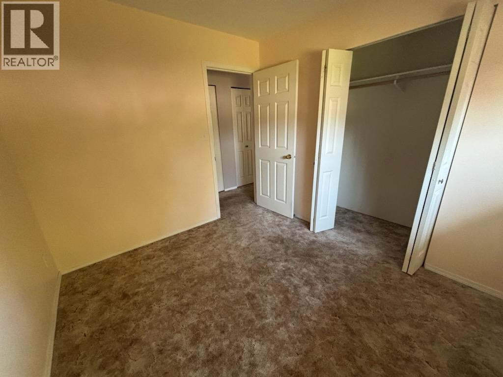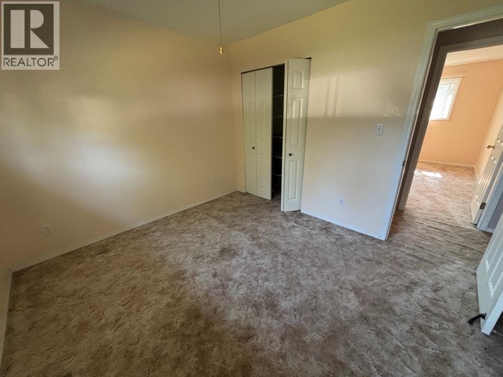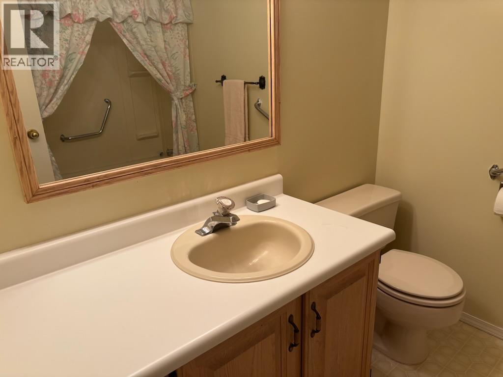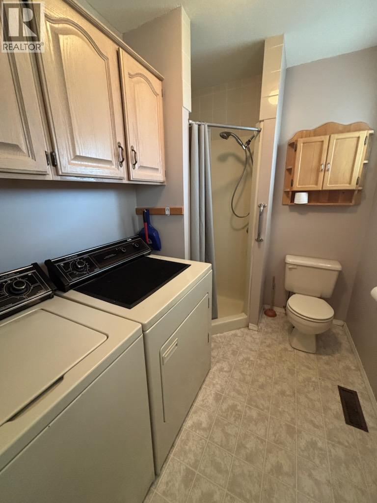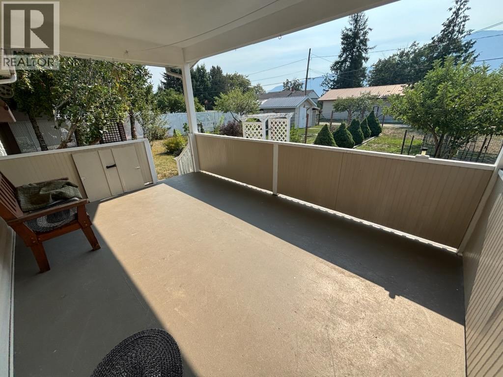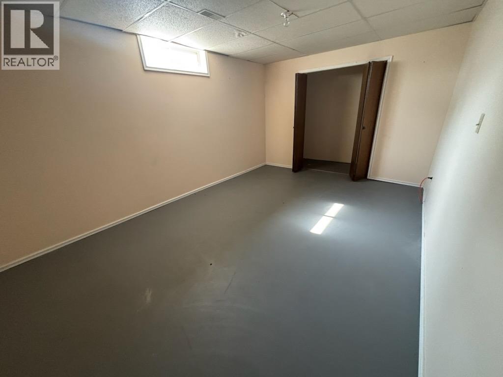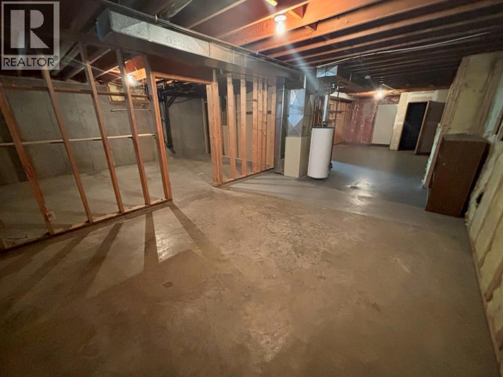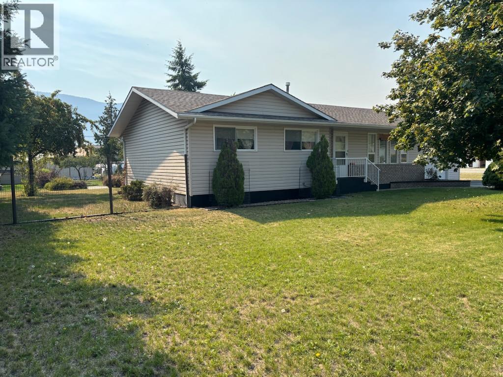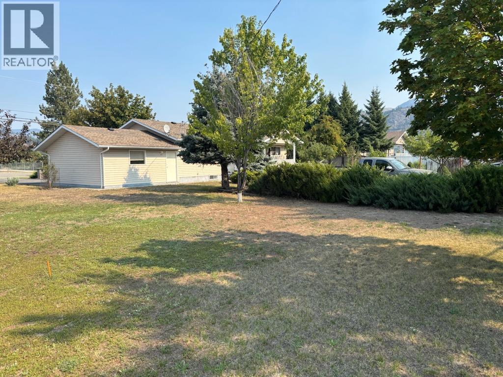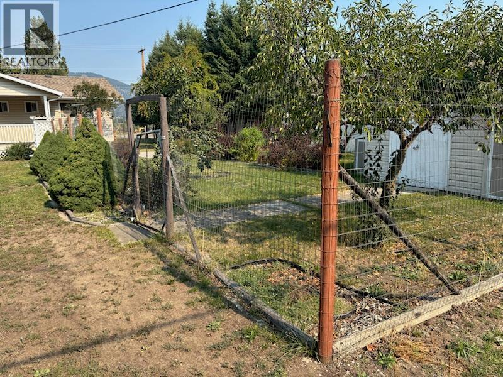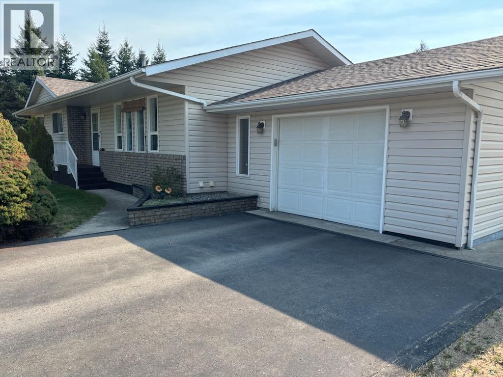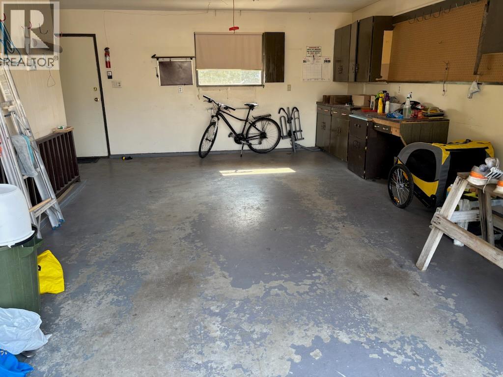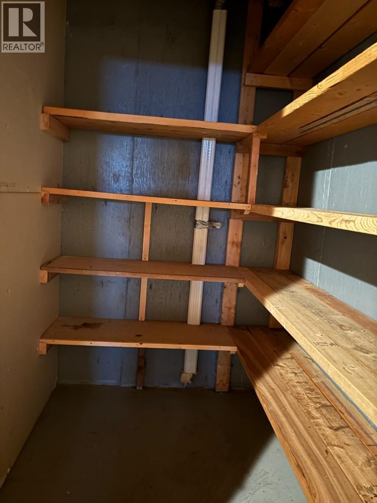4 Bedroom
2 Bathroom
1,387 ft2
Ranch
Forced Air, See Remarks
Landscaped, Level
$535,000
Nice rancher with full basement in desirable family area. 4 bedroom, 2 bathroom. Lots of room on a .40 acre extra large corner lot. Lot gives west side + lane accesses for RV + extra parking. Even a main floor laundry/bathroom at rear entrance off of covered sundeck. Large garage with shop area.. Location offers shopping, school, recreation, restaurants + hospital all within blocks. Large backyard covered sundeck for relaxing or entertaining guests. Deer fenced garden area. Fully landscaped yard. Underground irrigation. Unfinished basement gives you lots of options. Great valley views. Low maintenance. Move in ready. Quick possession available. (id:60329)
Property Details
|
MLS® Number
|
10360947 |
|
Property Type
|
Single Family |
|
Neigbourhood
|
Grand Forks |
|
Amenities Near By
|
Golf Nearby, Schools, Shopping, Ski Area |
|
Community Features
|
Family Oriented |
|
Features
|
Level Lot, Corner Site, One Balcony |
|
Parking Space Total
|
5 |
Building
|
Bathroom Total
|
2 |
|
Bedrooms Total
|
4 |
|
Architectural Style
|
Ranch |
|
Constructed Date
|
1991 |
|
Construction Style Attachment
|
Detached |
|
Exterior Finish
|
Brick, Vinyl Siding |
|
Half Bath Total
|
1 |
|
Heating Type
|
Forced Air, See Remarks |
|
Roof Material
|
Asphalt Shingle |
|
Roof Style
|
Unknown |
|
Stories Total
|
2 |
|
Size Interior
|
1,387 Ft2 |
|
Type
|
House |
|
Utility Water
|
Municipal Water |
Parking
|
Additional Parking
|
|
|
Attached Garage
|
1 |
|
Rear
|
|
|
R V
|
3 |
Land
|
Access Type
|
Easy Access |
|
Acreage
|
No |
|
Land Amenities
|
Golf Nearby, Schools, Shopping, Ski Area |
|
Landscape Features
|
Landscaped, Level |
|
Sewer
|
Municipal Sewage System |
|
Size Irregular
|
0.4 |
|
Size Total
|
0.4 Ac|under 1 Acre |
|
Size Total Text
|
0.4 Ac|under 1 Acre |
|
Zoning Type
|
Unknown |
Rooms
| Level |
Type |
Length |
Width |
Dimensions |
|
Basement |
Other |
|
|
6' x 6' |
|
Basement |
Bedroom |
|
|
18'6'' x 10'6'' |
|
Basement |
Recreation Room |
|
|
20' x 14' |
|
Basement |
Unfinished Room |
|
|
46' x 14' |
|
Main Level |
Partial Bathroom |
|
|
Measurements not available |
|
Main Level |
Full Bathroom |
|
|
Measurements not available |
|
Main Level |
Foyer |
|
|
6'6'' x 13'6'' |
|
Main Level |
Mud Room |
|
|
8'6'' x 6' |
|
Main Level |
Foyer |
|
|
8'6'' x 11'0'' |
|
Main Level |
Bedroom |
|
|
9' x 10'0'' |
|
Main Level |
Bedroom |
|
|
11' x 10' |
|
Main Level |
Primary Bedroom |
|
|
11' x 13' |
|
Main Level |
Living Room |
|
|
18'6'' x 12' |
|
Main Level |
Dining Room |
|
|
9'6'' x 13' |
|
Main Level |
Kitchen |
|
|
9' x 12'6'' |
https://www.realtor.ca/real-estate/28821222/2480-75th-avenue-grand-forks-grand-forks
