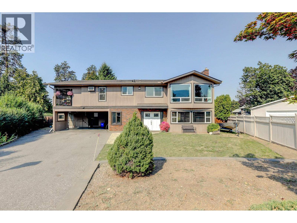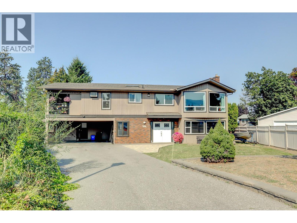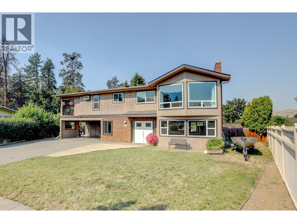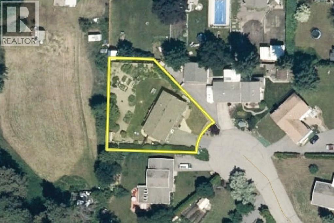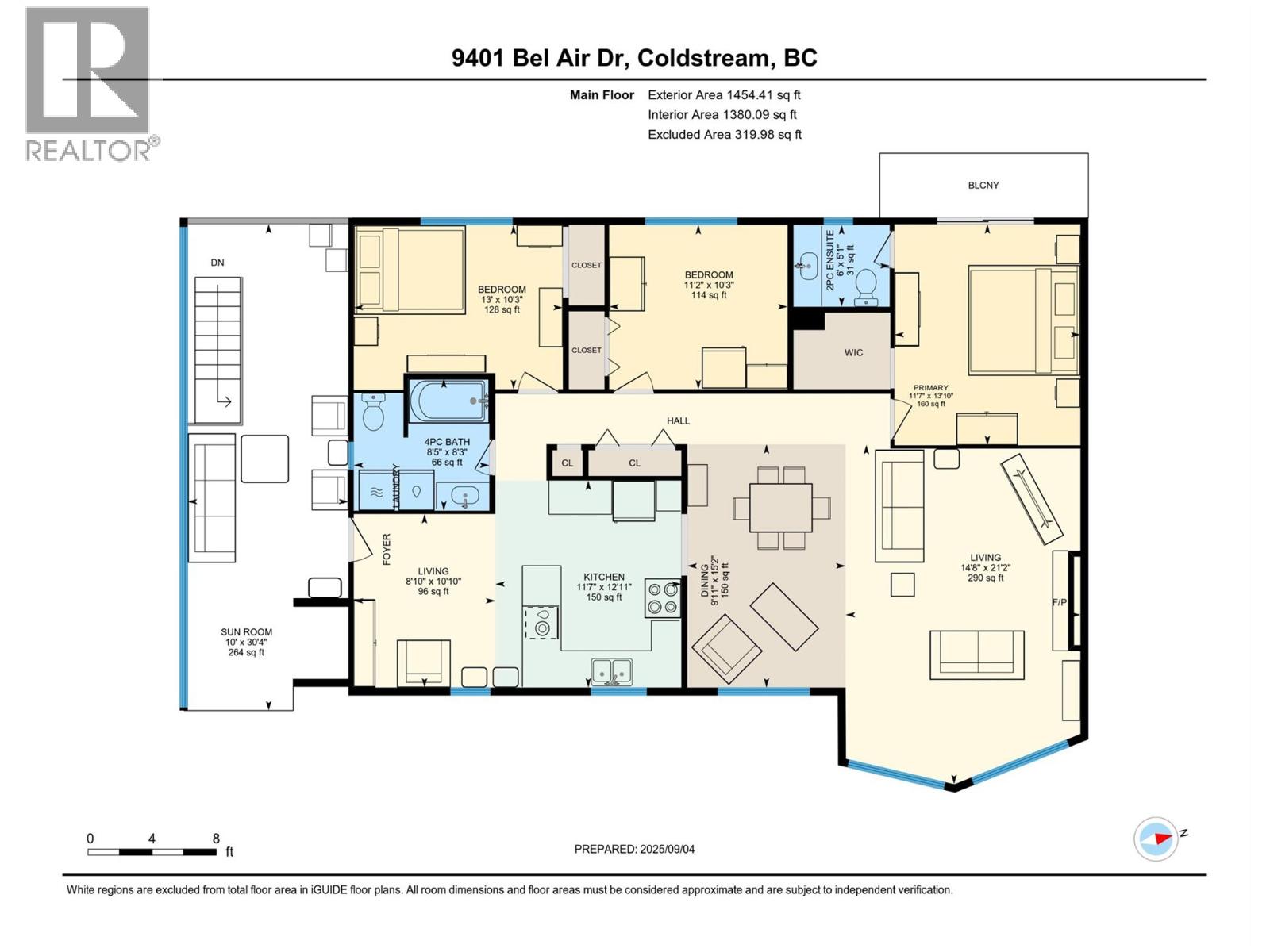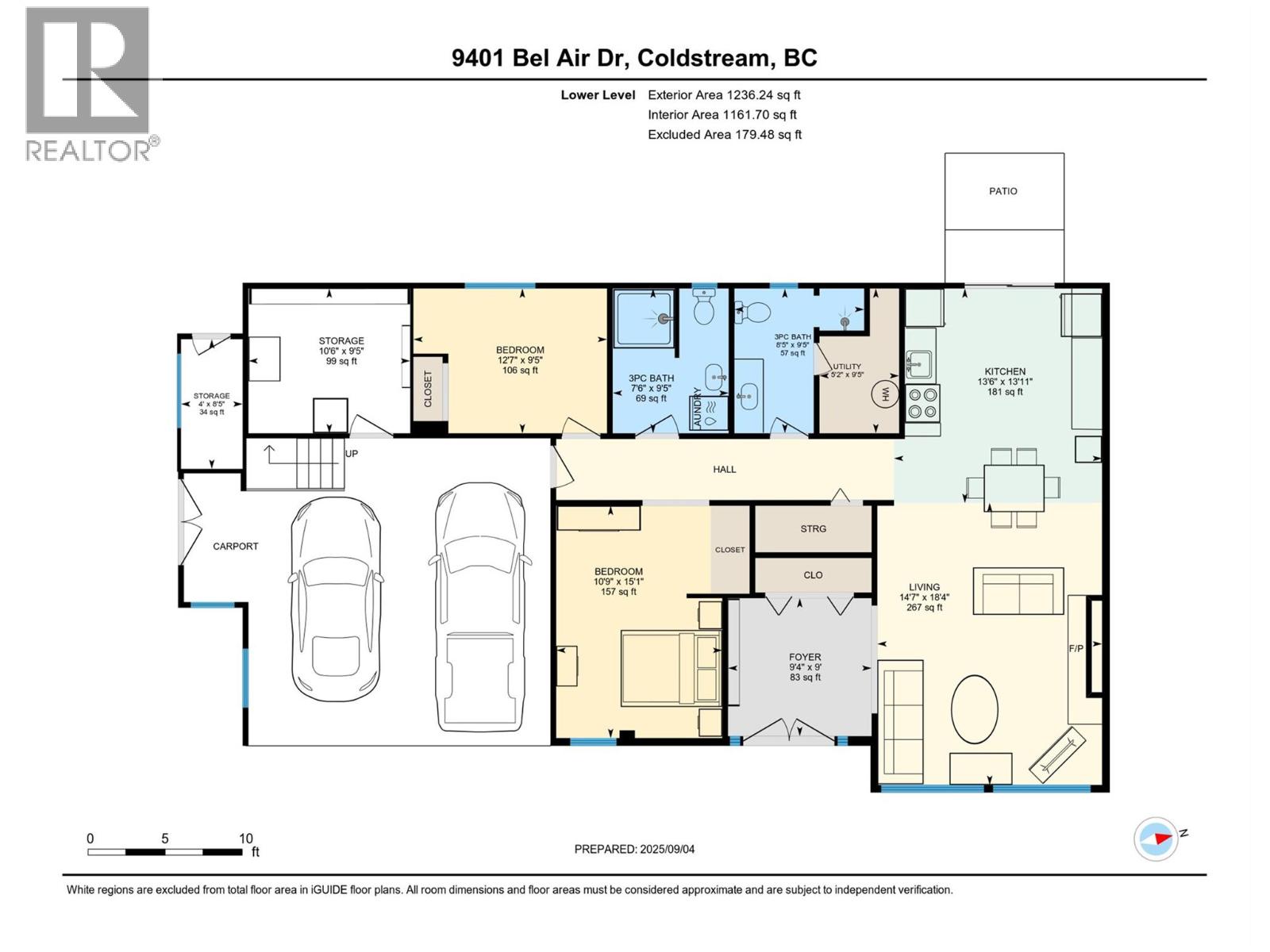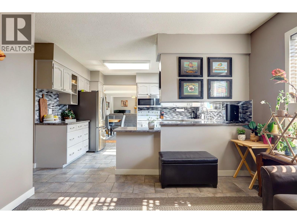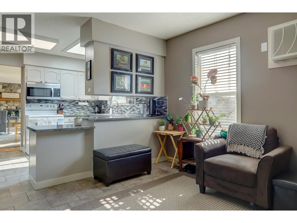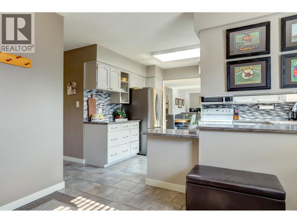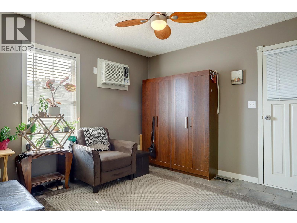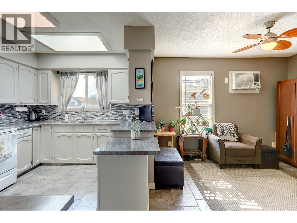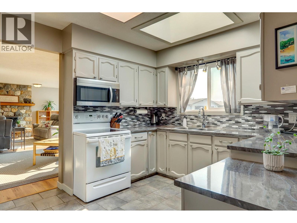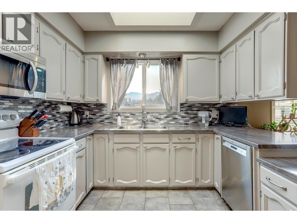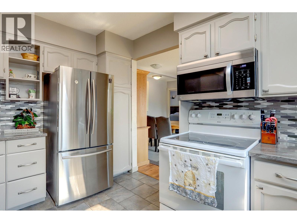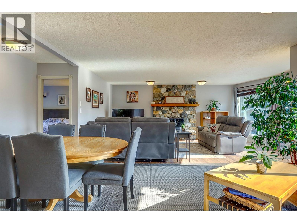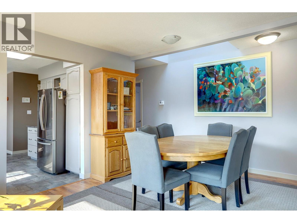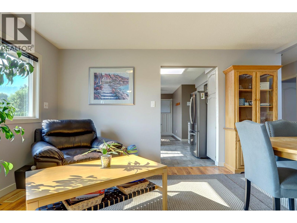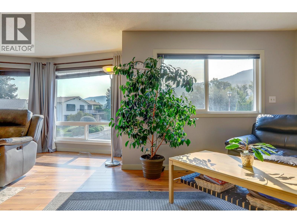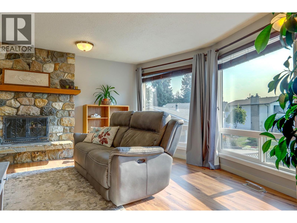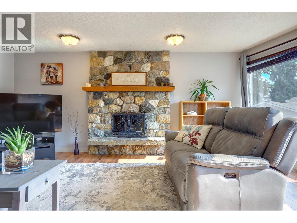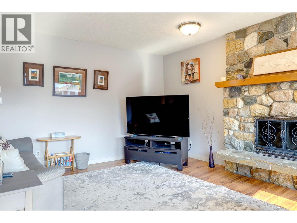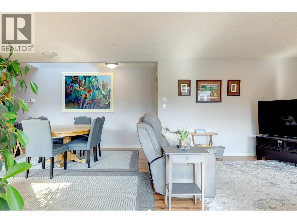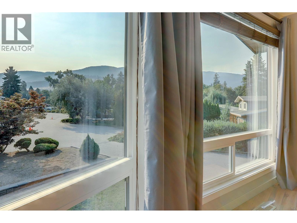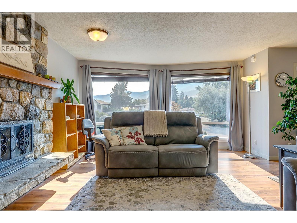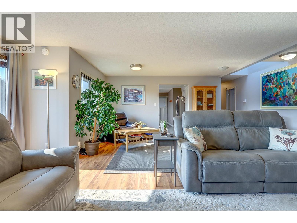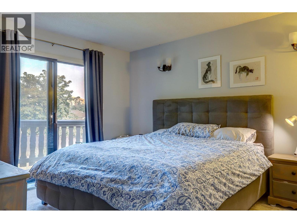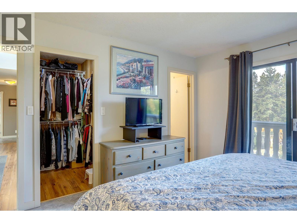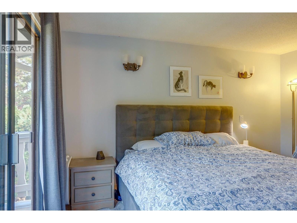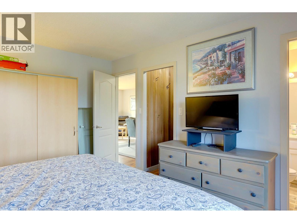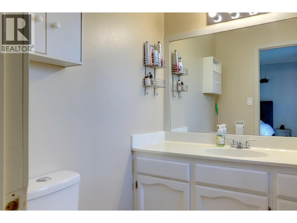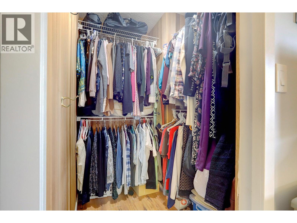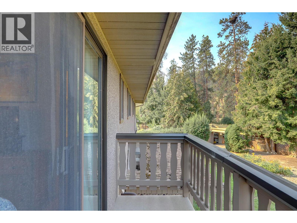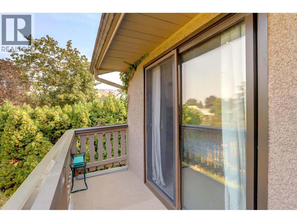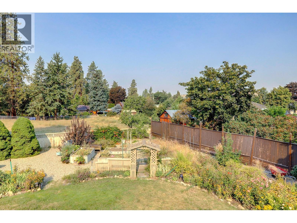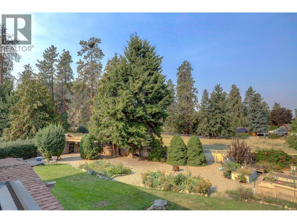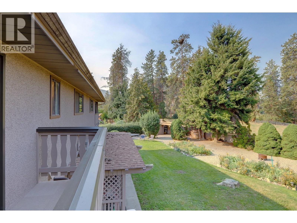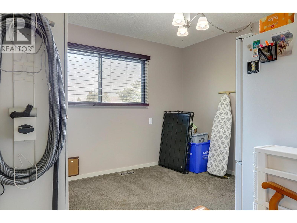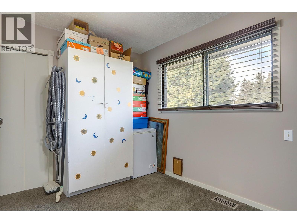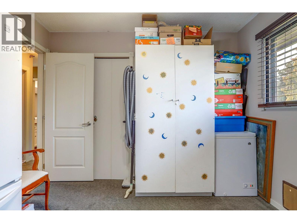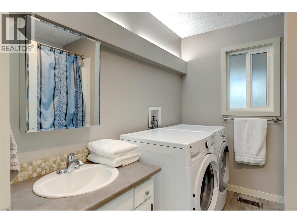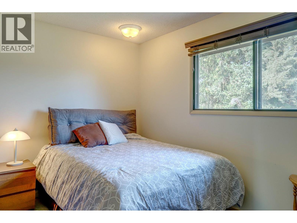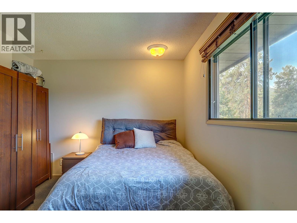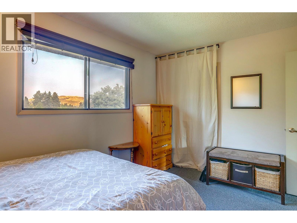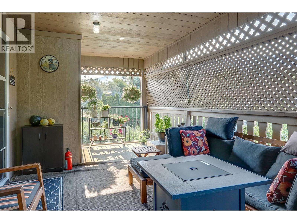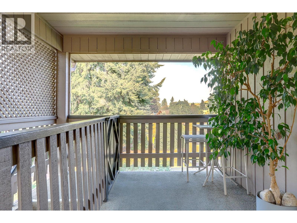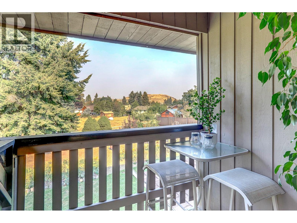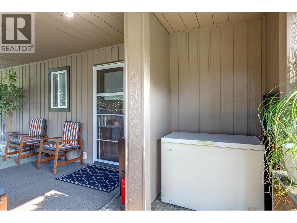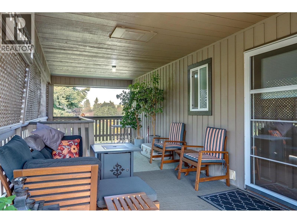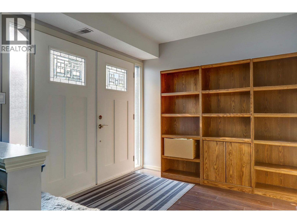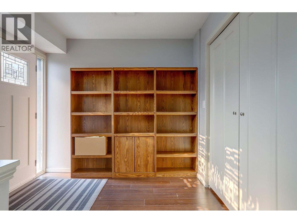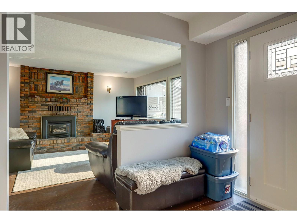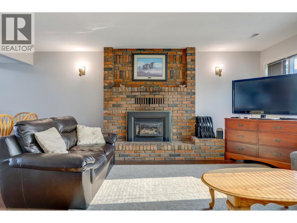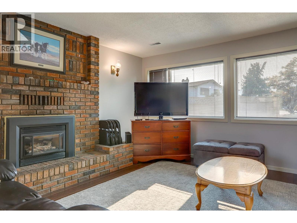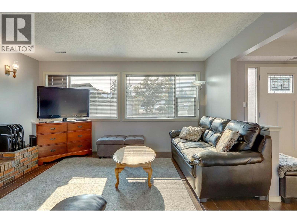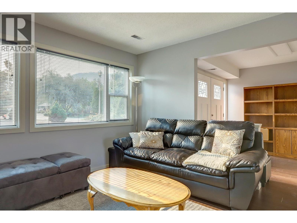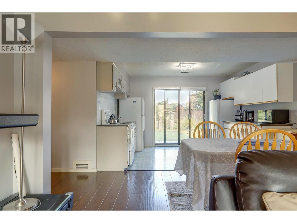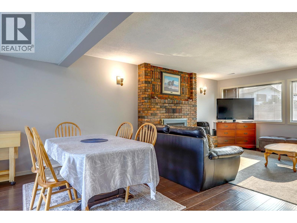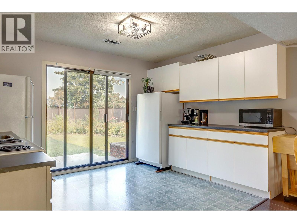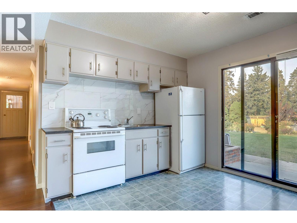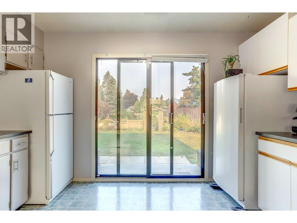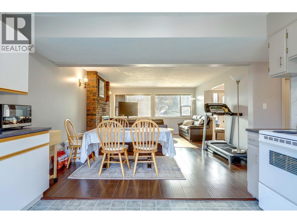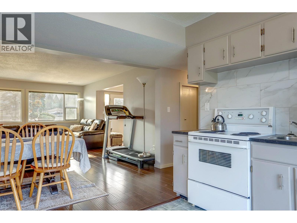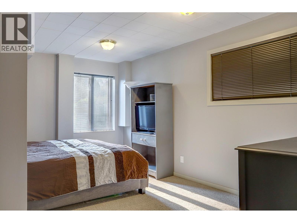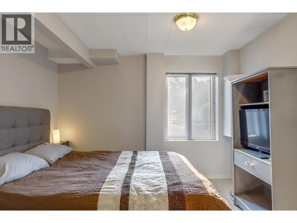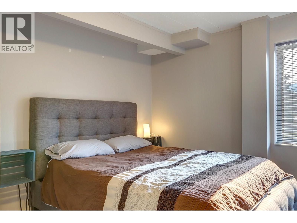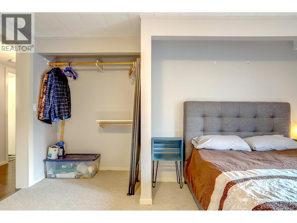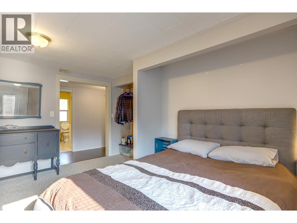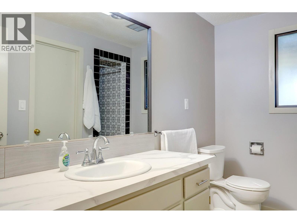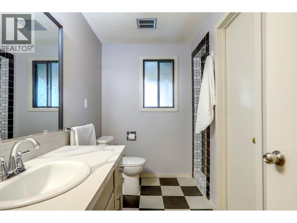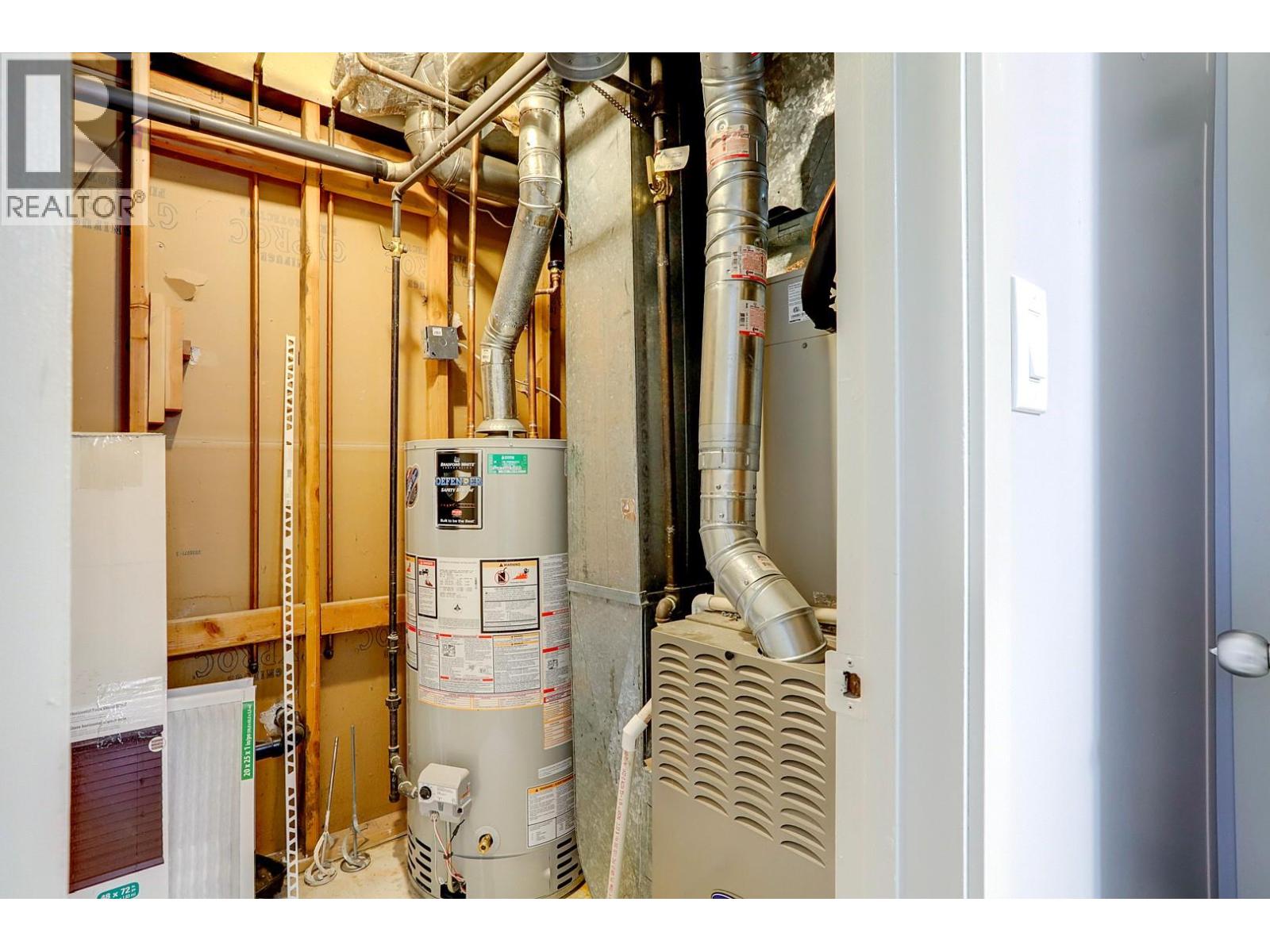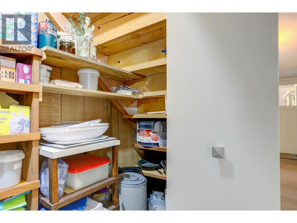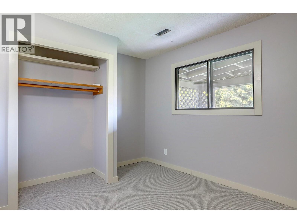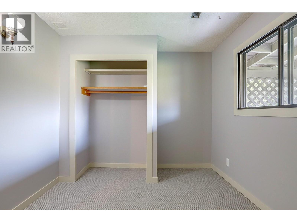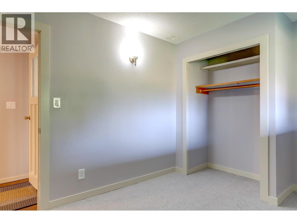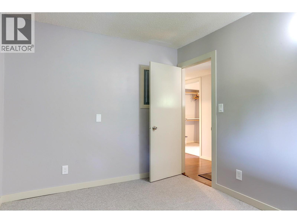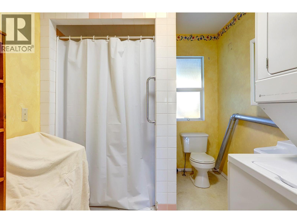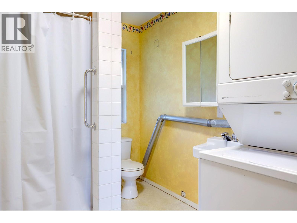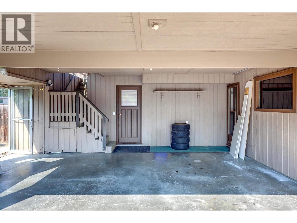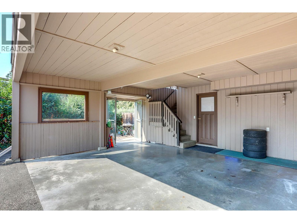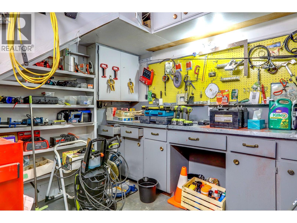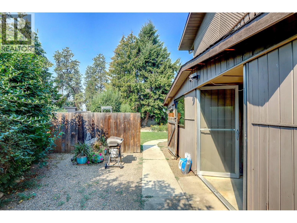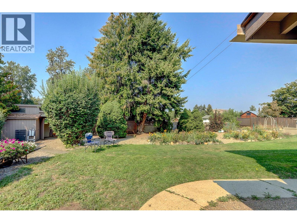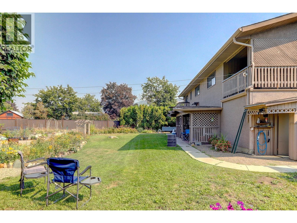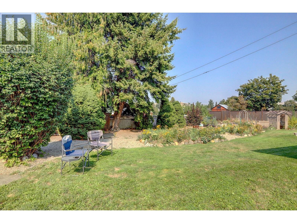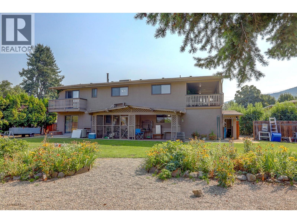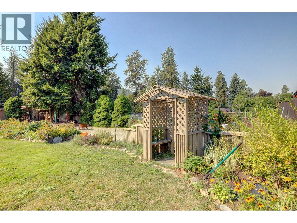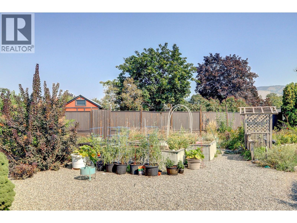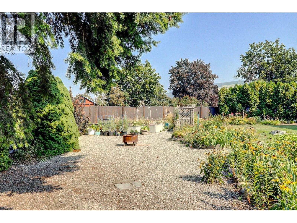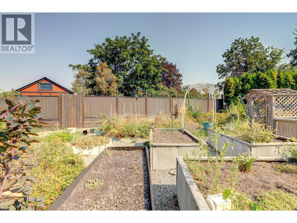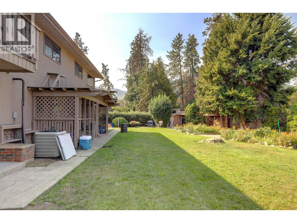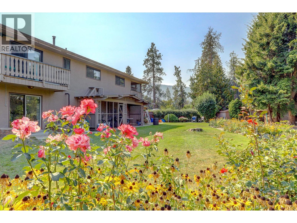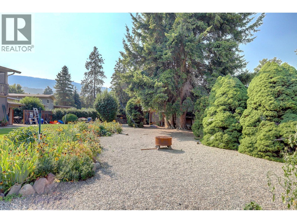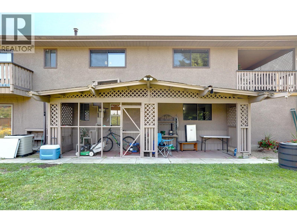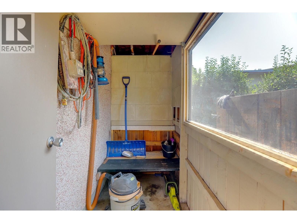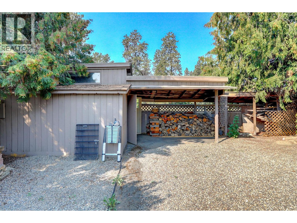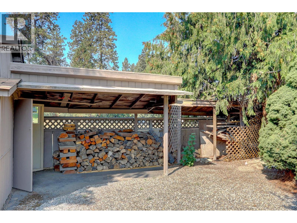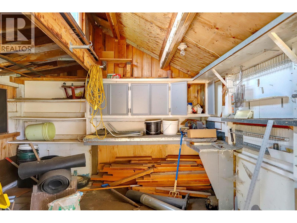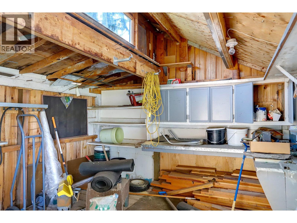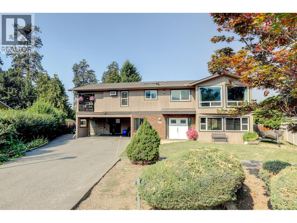5 Bedroom
4 Bathroom
2,690 ft2
Fireplace
Central Air Conditioning
Forced Air, See Remarks
$869,900
PUBLIC OPEN HOUSE, Sunday September 7, 1-2:30pm. 2 family living. The extended family or multigeneration home you have been waiting for. Perfect opportunity for: adult parents, extended family, or just a mortgage helper to make this home and lifestyle very affordable. The interior staircase has been removed and currently the level entry ground floor and the upper level main home are currently completely separate. The upper level is a extremely spacious and updated 1450 sq ft, 3 bedroom 1.5 bath home with large covered deck. The lower level is a 1236 sq ft 2 bedroom handicap friendly suite with level entry and no stairs from either; the main front entry, the carport entry, or the sliding glass doors to the rear yard. The location and the rear yard are both absolutely fabulous. Located on the end of quiet cul de sac of only 8 homes with an outstanding and private rear yard to accommodate all your gardening, playground, or privacy concerns. Close to elementary and secondary schools and the Cousins Bay entry to Kal Park. This home has served the current owners and family very well but the suite is now empty and it is time for the current owners to retire to a smaller home. This home shows very well, the location is great, and this could go quickly. View the virtual tours at your own convivence or call for additional information or for or a private viewing. The owners are very flexible and would consider renting back either the upper or the lower until they find their new home. (id:60329)
Property Details
|
MLS® Number
|
10361410 |
|
Property Type
|
Single Family |
|
Neigbourhood
|
Mun of Coldstream |
|
Community Features
|
Rentals Allowed |
|
Parking Space Total
|
6 |
|
View Type
|
Mountain View, Valley View |
Building
|
Bathroom Total
|
4 |
|
Bedrooms Total
|
5 |
|
Constructed Date
|
1977 |
|
Construction Style Attachment
|
Detached |
|
Cooling Type
|
Central Air Conditioning |
|
Exterior Finish
|
Brick, Stucco, Wood |
|
Fireplace Fuel
|
Wood |
|
Fireplace Present
|
Yes |
|
Fireplace Type
|
Conventional |
|
Flooring Type
|
Mixed Flooring |
|
Half Bath Total
|
1 |
|
Heating Type
|
Forced Air, See Remarks |
|
Roof Material
|
Asphalt Shingle |
|
Roof Style
|
Unknown |
|
Stories Total
|
2 |
|
Size Interior
|
2,690 Ft2 |
|
Type
|
House |
|
Utility Water
|
Municipal Water |
Parking
Land
|
Acreage
|
No |
|
Sewer
|
Septic Tank |
|
Size Irregular
|
0.32 |
|
Size Total
|
0.32 Ac|under 1 Acre |
|
Size Total Text
|
0.32 Ac|under 1 Acre |
|
Zoning Type
|
Residential |
Rooms
| Level |
Type |
Length |
Width |
Dimensions |
|
Lower Level |
Utility Room |
|
|
9'5'' x 5'2'' |
|
Lower Level |
Storage |
|
|
9'5'' x 10'6'' |
|
Lower Level |
Storage |
|
|
8'5'' x 4'0'' |
|
Lower Level |
Foyer |
|
|
9'0'' x 9'4'' |
|
Main Level |
Sunroom |
|
|
30'4'' x 10'0'' |
|
Main Level |
4pc Bathroom |
|
|
8'3'' x 8'5'' |
|
Main Level |
Bedroom |
|
|
10'3'' x 11'2'' |
|
Main Level |
Bedroom |
|
|
10'3'' x 13'0'' |
|
Main Level |
2pc Ensuite Bath |
|
|
5'1'' x 6'0'' |
|
Main Level |
Primary Bedroom |
|
|
13'10'' x 11'7'' |
|
Main Level |
Living Room |
|
|
10'10'' x 8'10'' |
|
Main Level |
Dining Room |
|
|
15'2'' x 9'11'' |
|
Main Level |
Kitchen |
|
|
12'11'' x 11'7'' |
|
Main Level |
Living Room |
|
|
21'2'' x 14'8'' |
|
Additional Accommodation |
Full Bathroom |
|
|
9'5'' x 7'6'' |
|
Additional Accommodation |
Full Bathroom |
|
|
9'5'' x 8'5'' |
|
Additional Accommodation |
Bedroom |
|
|
9'5'' x 12'7'' |
|
Additional Accommodation |
Primary Bedroom |
|
|
15'1'' x 10'9'' |
|
Additional Accommodation |
Kitchen |
|
|
13'11'' x 13'6'' |
|
Additional Accommodation |
Living Room |
|
|
18'4'' x 14'7'' |
https://www.realtor.ca/real-estate/28816803/9401-bel-air-drive-coldstream-mun-of-coldstream
