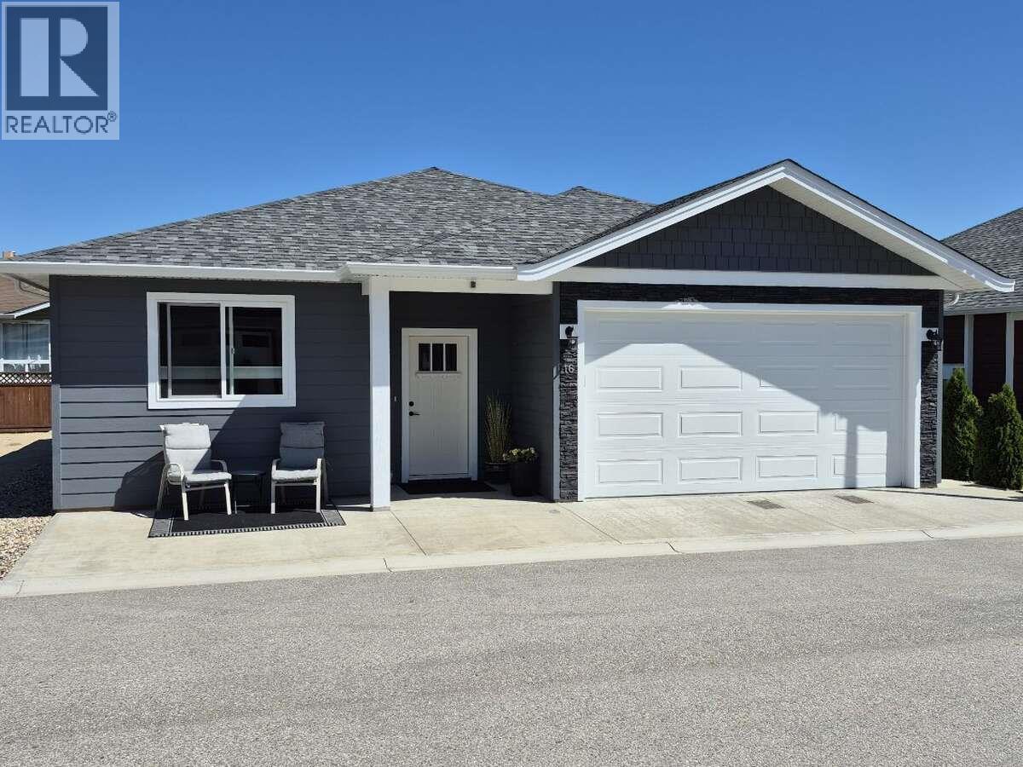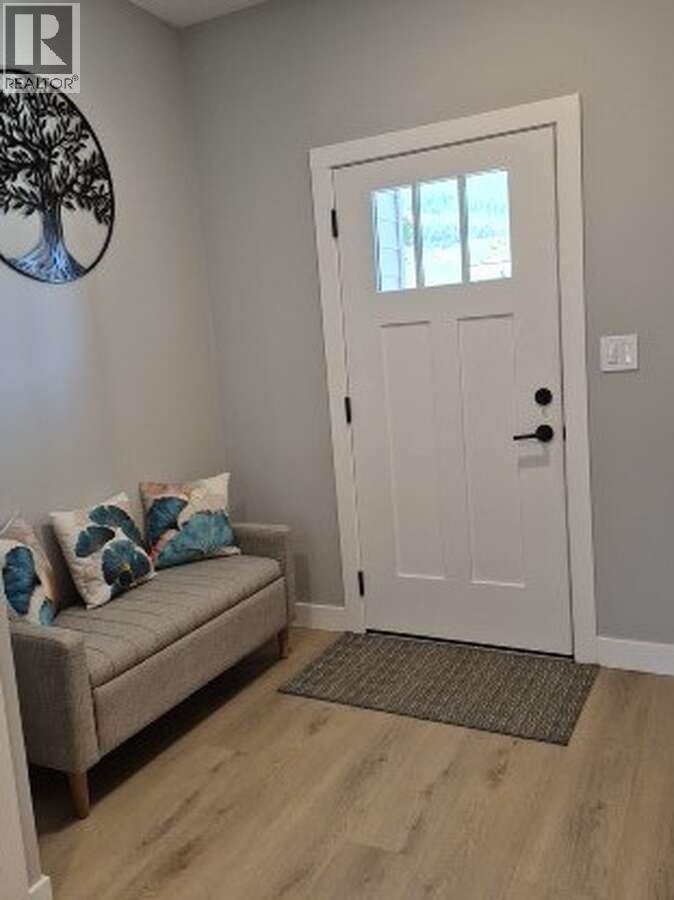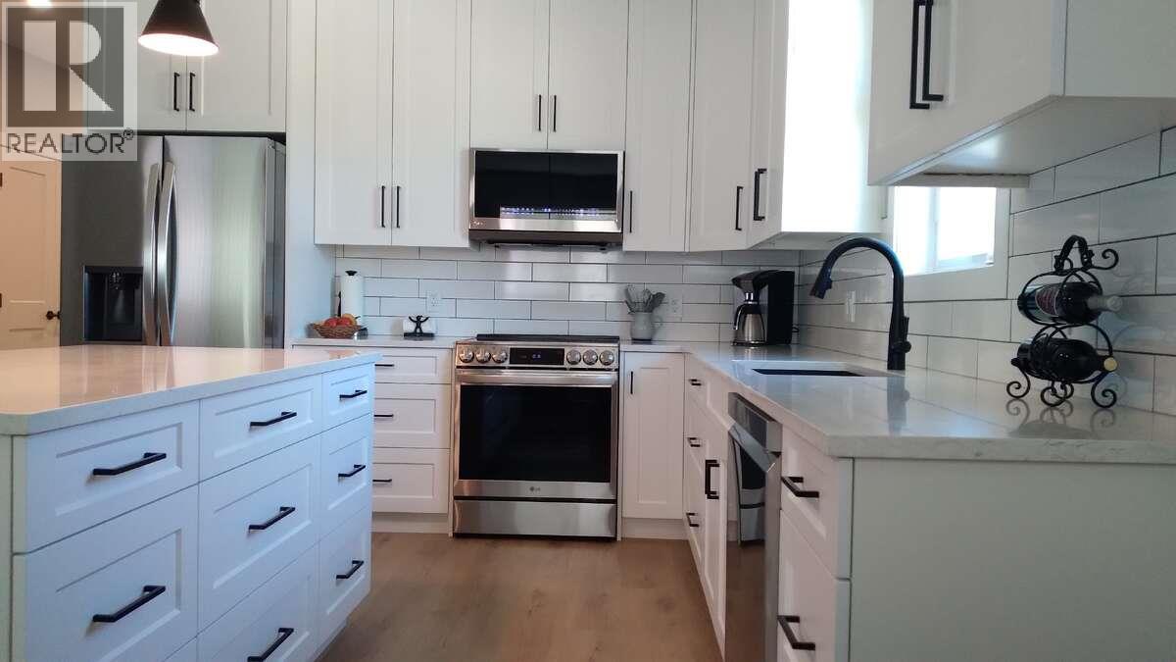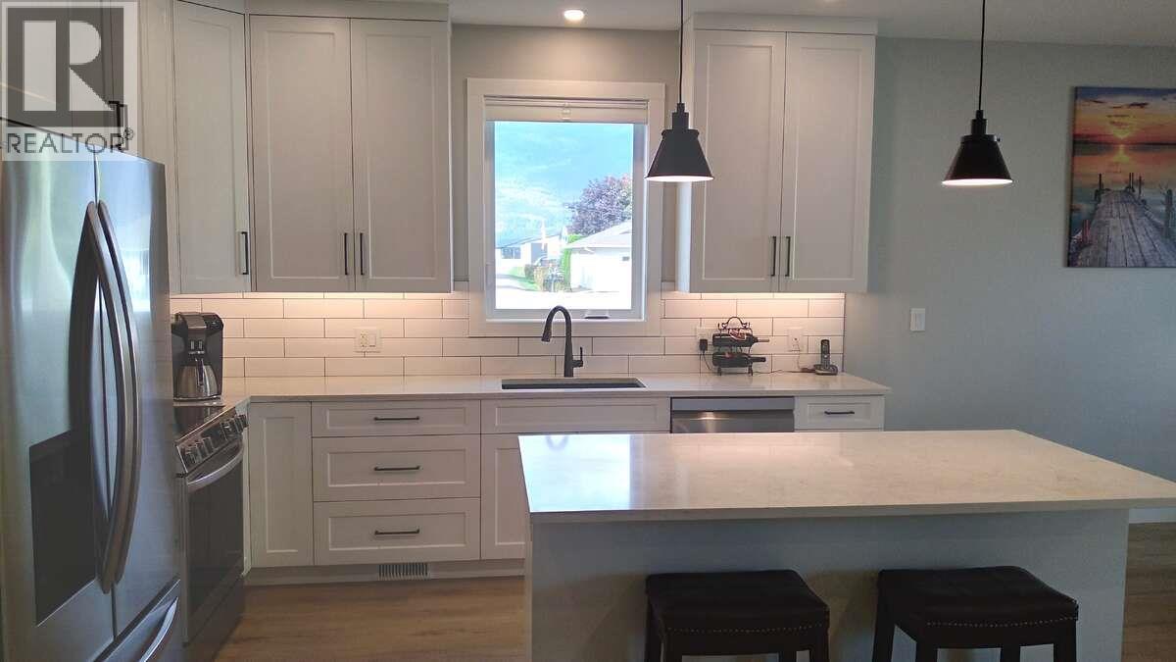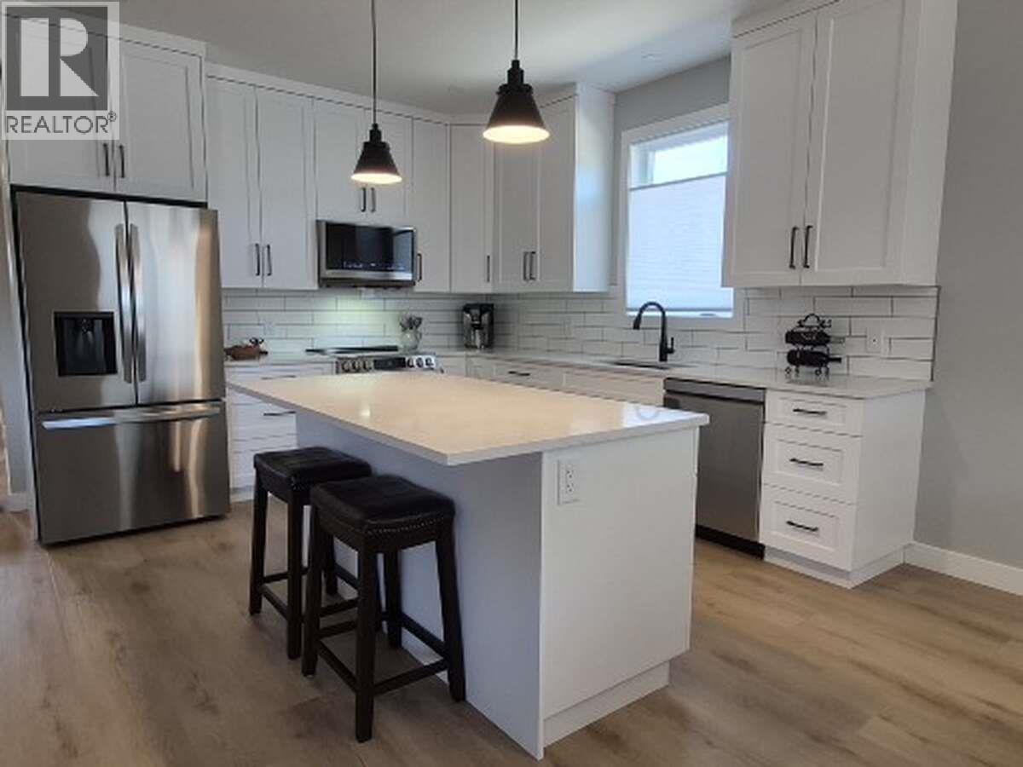1330 10th Street Sw Unit# 16 Salmon Arm, British Columbia V1E 0E4
$739,000Maintenance, Reserve Fund Contributions, Other, See Remarks
$75 Monthly
Maintenance, Reserve Fund Contributions, Other, See Remarks
$75 MonthlyFor more information, please click Brochure button. Step inside this 2 bedroom 2 bath no stairs no steps true rancher at a 55+seniors community called Valley Lane. Be greeted by a 36"" entry door and extra wide hallways (mobility plus). Built by one of Salmon Arm's top builders using only quality materials. Just past 2 large closets you'll find a spacious kitchen open enough for 2 cooks, no bumping, with solid surface countertops including the 6' island. There's abundant cabinetry all with self closing doors and drawers. The 14'x13' master bedroom has a generous walk in closet and a large full ensuite with dual vanities and a gorgeous step in shower. Complimenting this home is a huge walk in pantry, laundry room with a sink, Milgard Windows, and A/C. 9' ceilings are everywhere plus the large heated garage comes with a 14' workbench and an EV plugin. This home and all the appliances are just over 1 year young and the unbeatable value includes the balance of a 10 year home warranty, low strata fees ($75/mo), a short walking distance to the Mall and Blackburn Park. Many more perks can be found to appreciate. No work to do inside or out, just move in! (id:60329)
Property Details
| MLS® Number | 10361698 |
| Property Type | Single Family |
| Neigbourhood | SW Salmon Arm |
| Community Name | Valley Lane |
| Community Features | Adult Oriented, Pet Restrictions, Rentals Allowed With Restrictions, Seniors Oriented |
| Features | Central Island |
| Parking Space Total | 2 |
| Storage Type | Storage |
Building
| Bathroom Total | 2 |
| Bedrooms Total | 2 |
| Appliances | Range, Refrigerator, Dishwasher, Microwave, Washer/dryer Stack-up |
| Architectural Style | Ranch |
| Constructed Date | 2023 |
| Construction Style Attachment | Detached |
| Cooling Type | Central Air Conditioning |
| Exterior Finish | Other |
| Fire Protection | Controlled Entry, Smoke Detector Only |
| Flooring Type | Vinyl |
| Heating Type | See Remarks |
| Roof Material | Asphalt Shingle |
| Roof Style | Unknown |
| Stories Total | 1 |
| Size Interior | 1,395 Ft2 |
| Type | House |
| Utility Water | Municipal Water |
Parking
| Attached Garage | 2 |
Land
| Acreage | No |
| Fence Type | Not Fenced |
| Sewer | Municipal Sewage System |
| Size Irregular | 0.08 |
| Size Total | 0.08 Ac|under 1 Acre |
| Size Total Text | 0.08 Ac|under 1 Acre |
| Zoning Type | Residential |
Rooms
| Level | Type | Length | Width | Dimensions |
|---|---|---|---|---|
| Main Level | Pantry | 6'4'' x 5'0'' | ||
| Main Level | Laundry Room | 10'8'' x 5'10'' | ||
| Main Level | 3pc Ensuite Bath | 12'0'' x 8'7'' | ||
| Main Level | 3pc Bathroom | 11'0'' x 5'0'' | ||
| Main Level | Bedroom | 13'6'' x 11'0'' | ||
| Main Level | Dining Room | 13'0'' x 11'0'' | ||
| Main Level | Living Room | 15'0'' x 10'0'' | ||
| Main Level | Kitchen | 13'0'' x 12'0'' | ||
| Main Level | Primary Bedroom | 14'0'' x 13'0'' |
Utilities
| Cable | Available |
| Electricity | Available |
| Natural Gas | Available |
| Telephone | Available |
| Sewer | Available |
| Water | Available |
https://www.realtor.ca/real-estate/28810000/1330-10th-street-sw-unit-16-salmon-arm-sw-salmon-arm
Contact Us
Contact us for more information
