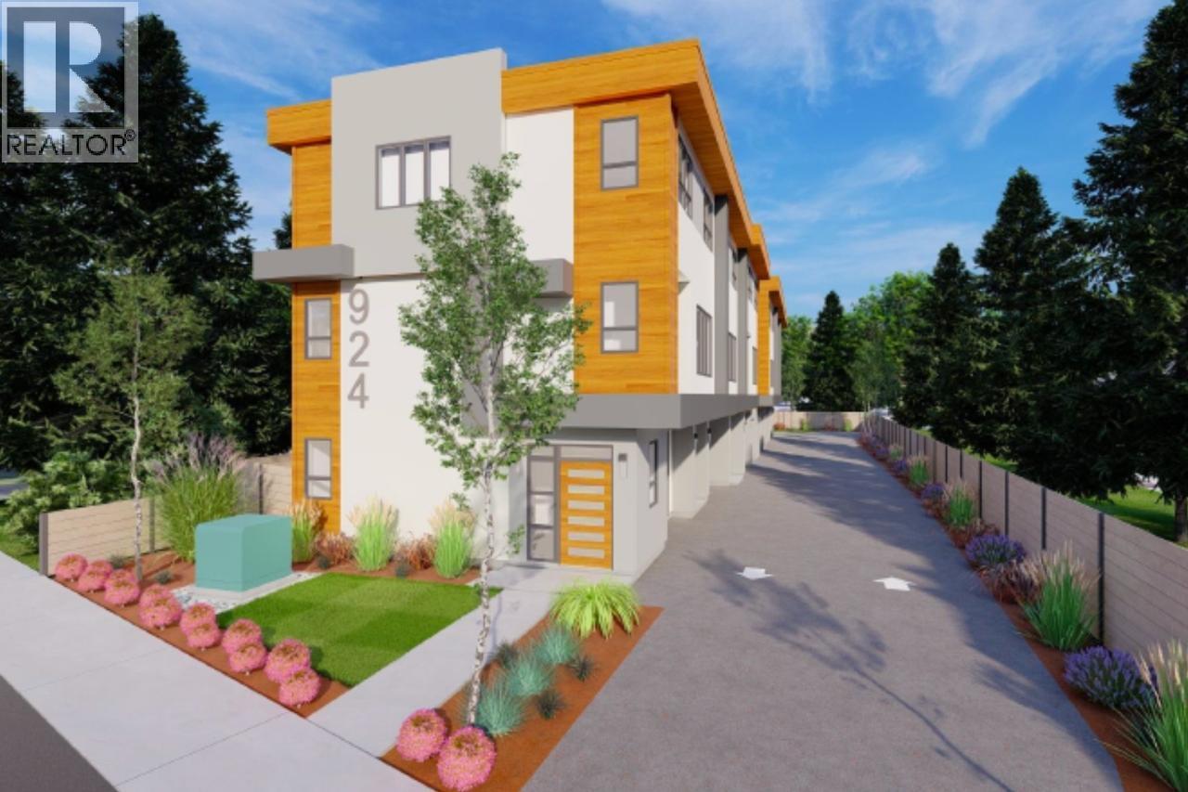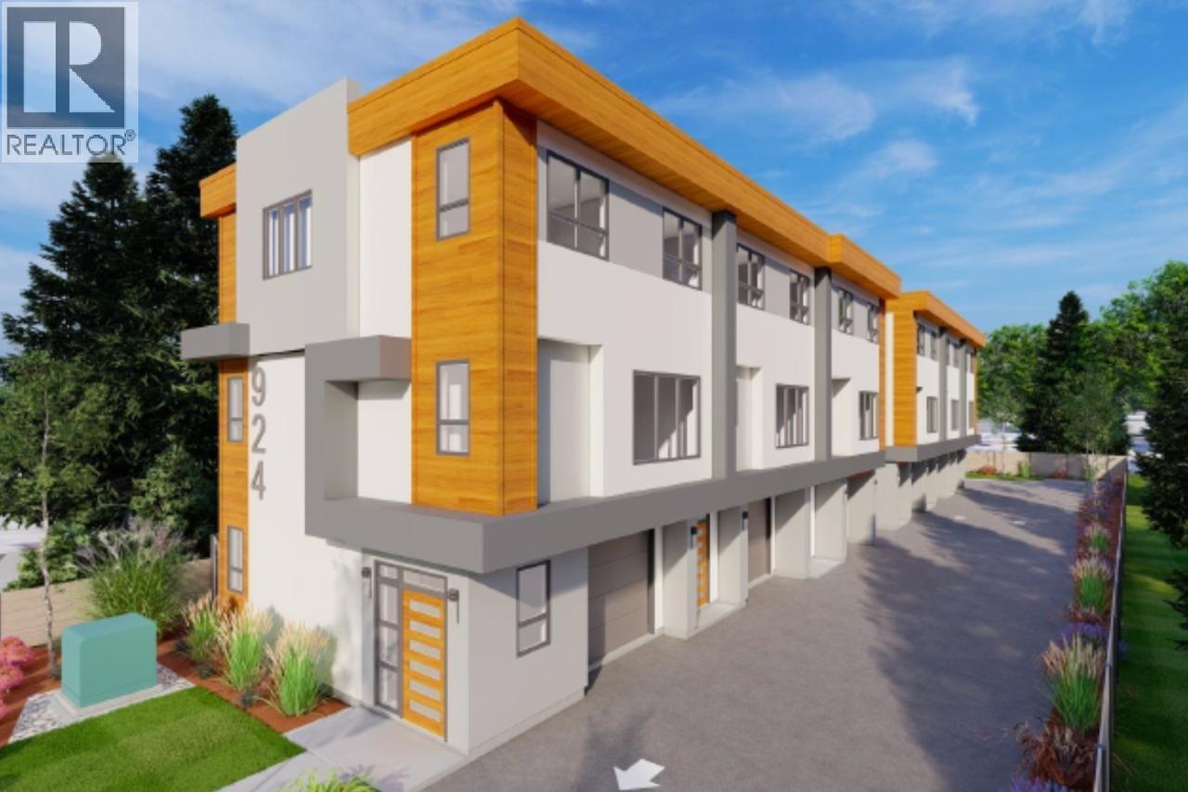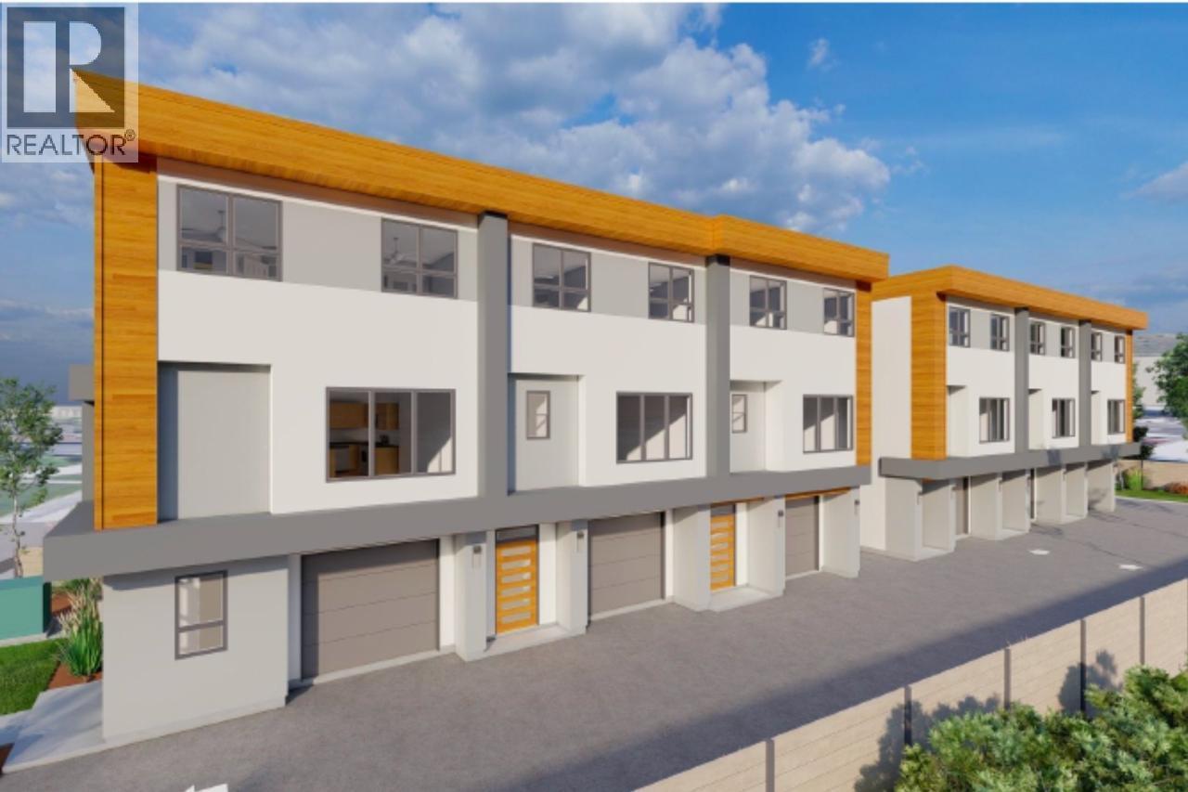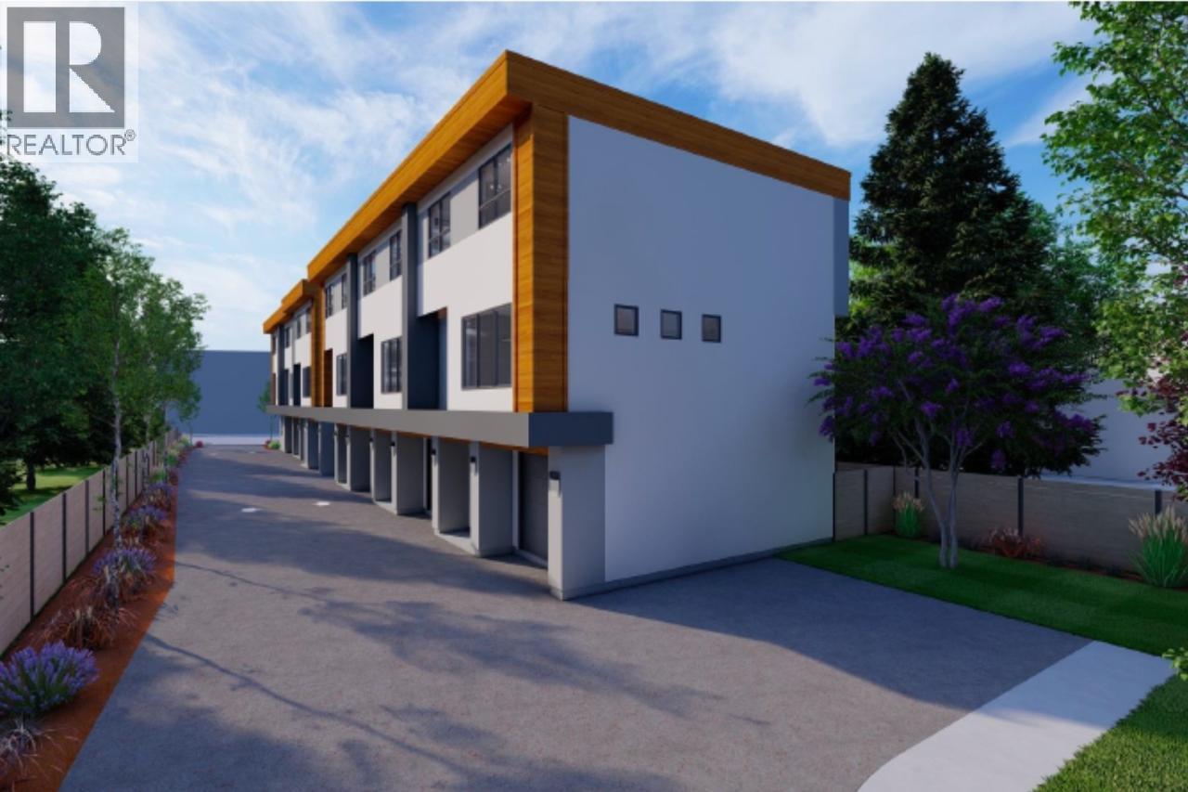2 Bedroom
1 Bathroom
1,175 ft2
Ranch
See Remarks
Other, See Remarks
Level
$799,000
Attention Investors and Developers check out this an incredible opportunity for you. Development permit approved for 7 - unit townhouse complex. Situated on a spacious 60 by 200 feet flat lot, this property stands out among other multi-family developments in the area. The approved plans include a combination of 1 fourplex and 1 triplex, offering a total of 7 units. Each unit spans approximately 1300 square feet and features a single-car garage. The location of this development is highly advantageous, with close proximity to downtown amenities, such as the Penticton library, high school, SOEC, and Casino. Additionally, there is a currently occupied 2-bedroom, 1-bathroom home on the property. This home generates rental income of $2000 per month, providing a steady cash flow while you await the building permits. For more detailed information, please contact the listing realtor. (id:60329)
Property Details
|
MLS® Number
|
10361465 |
|
Property Type
|
Single Family |
|
Neigbourhood
|
Main North |
|
Amenities Near By
|
Golf Nearby, Recreation, Schools, Shopping |
|
Features
|
Level Lot |
Building
|
Bathroom Total
|
1 |
|
Bedrooms Total
|
2 |
|
Appliances
|
Range, Refrigerator, Dryer, Washer |
|
Architectural Style
|
Ranch |
|
Basement Type
|
Partial |
|
Constructed Date
|
1954 |
|
Construction Style Attachment
|
Detached |
|
Cooling Type
|
See Remarks |
|
Exterior Finish
|
Other |
|
Heating Type
|
Other, See Remarks |
|
Roof Material
|
Asphalt Shingle |
|
Roof Style
|
Unknown |
|
Stories Total
|
1 |
|
Size Interior
|
1,175 Ft2 |
|
Type
|
House |
|
Utility Water
|
Municipal Water |
Parking
Land
|
Acreage
|
No |
|
Land Amenities
|
Golf Nearby, Recreation, Schools, Shopping |
|
Landscape Features
|
Level |
|
Sewer
|
Municipal Sewage System |
|
Size Frontage
|
60 Ft |
|
Size Irregular
|
0.28 |
|
Size Total
|
0.28 Ac|under 1 Acre |
|
Size Total Text
|
0.28 Ac|under 1 Acre |
|
Zoning Type
|
Unknown |
Rooms
| Level |
Type |
Length |
Width |
Dimensions |
|
Basement |
Laundry Room |
|
|
10'0'' x 5'0'' |
|
Main Level |
Primary Bedroom |
|
|
14'0'' x 10'0'' |
|
Main Level |
Living Room |
|
|
14'0'' x 12'0'' |
|
Main Level |
Kitchen |
|
|
16'0'' x 16'0'' |
|
Main Level |
Dining Room |
|
|
9'0'' x 9'0'' |
|
Main Level |
Bedroom |
|
|
12'0'' x 10'0'' |
|
Main Level |
4pc Bathroom |
|
|
Measurements not available |
https://www.realtor.ca/real-estate/28809776/924-fairview-road-penticton-main-north





