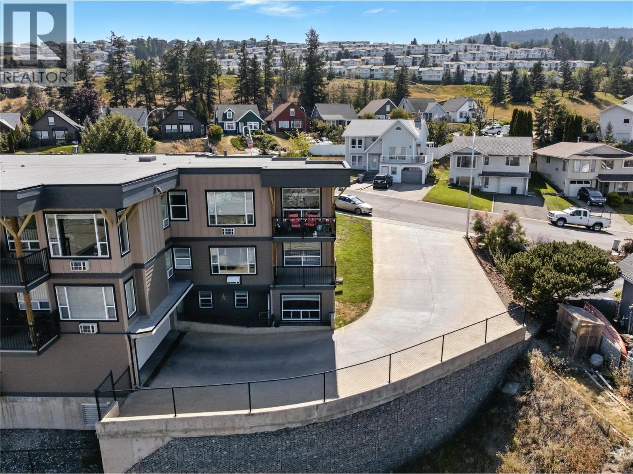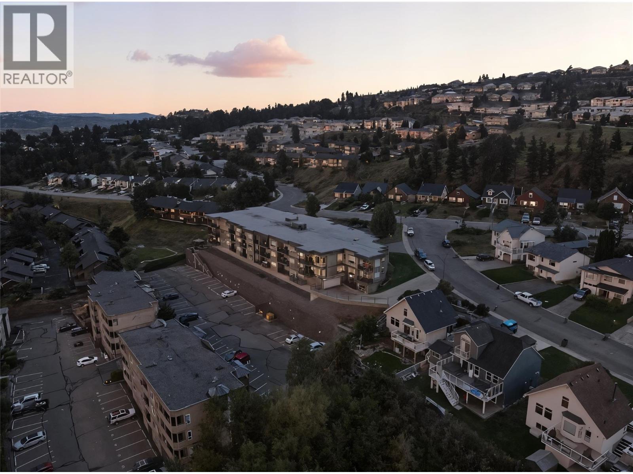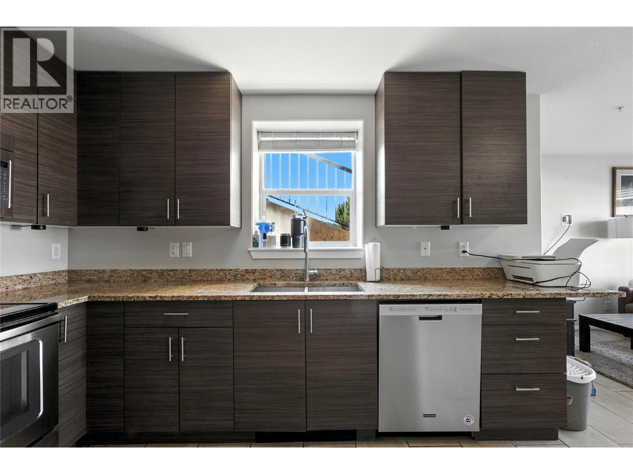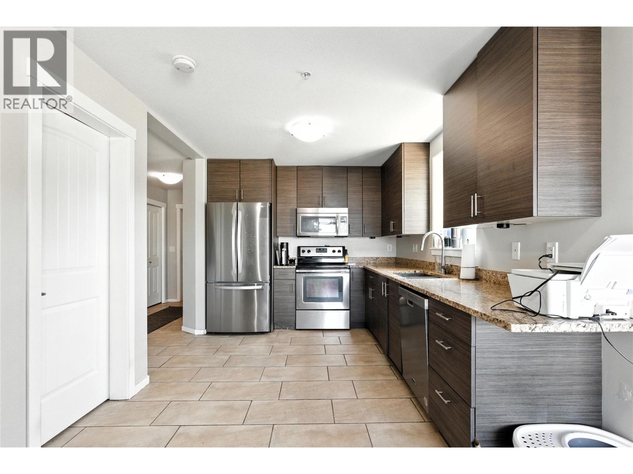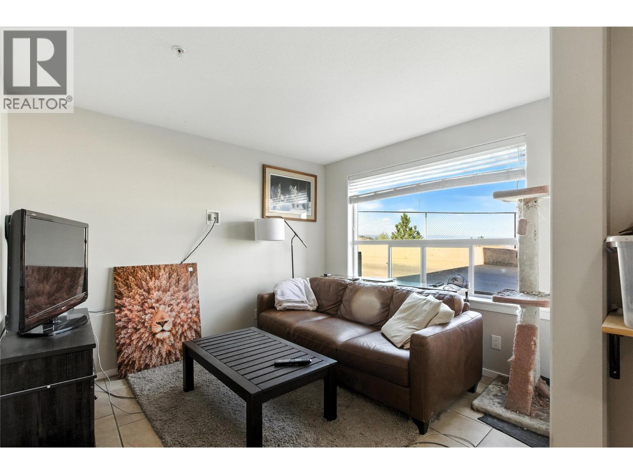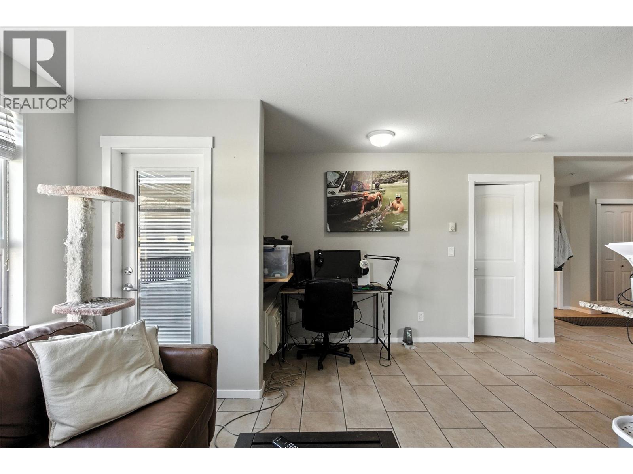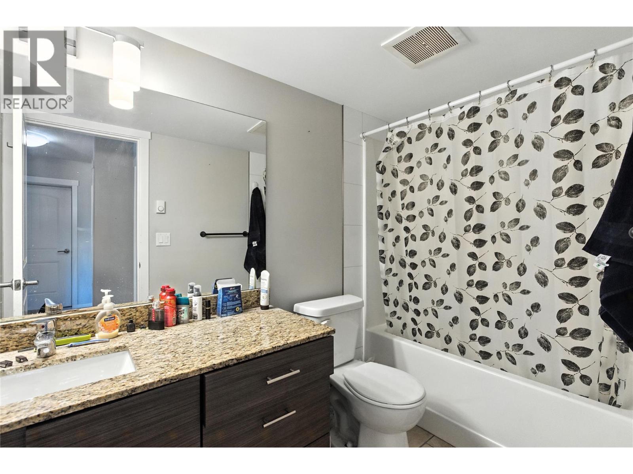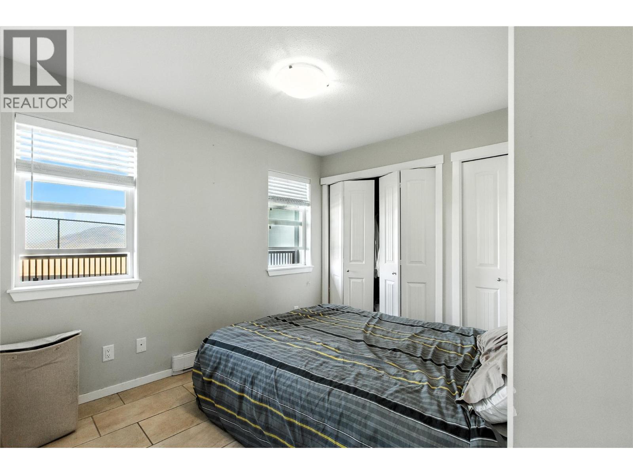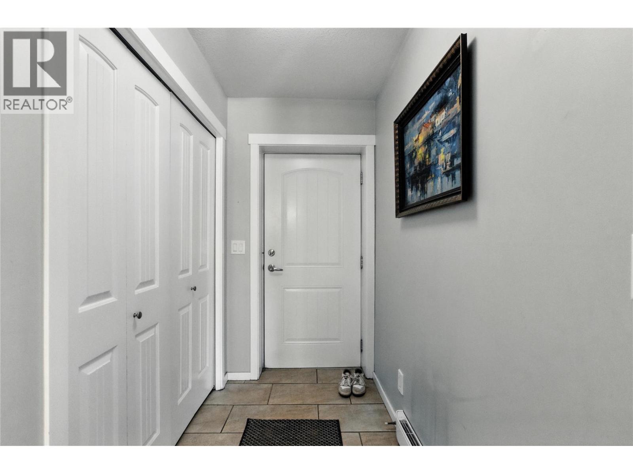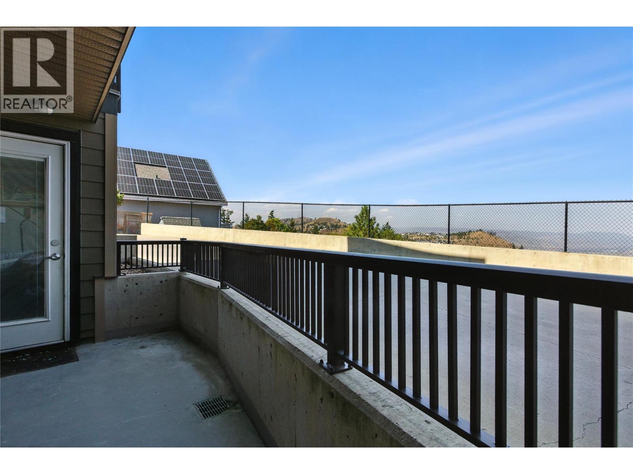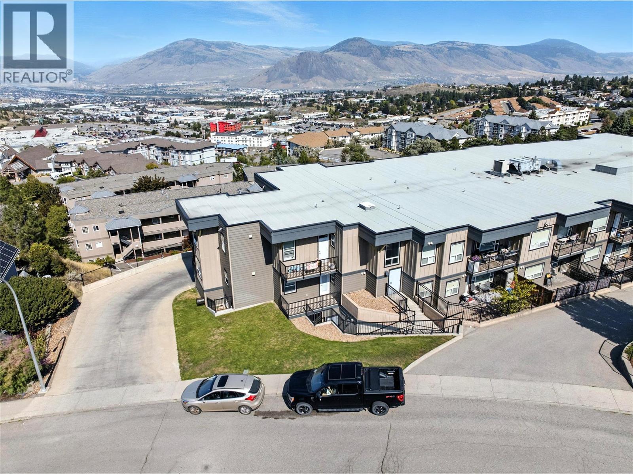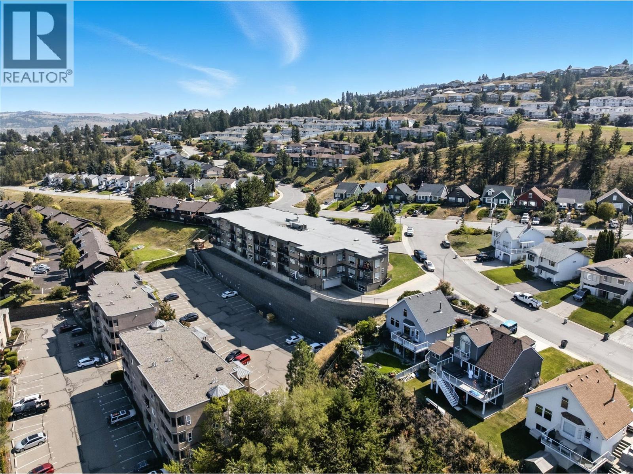1200 Harrison Place Unit# 216 Kamloops, British Columbia V1S 1M1
$320,000Maintenance,
$225.93 Monthly
Maintenance,
$225.93 MonthlyWelcome to this rare and ultra-convenient one-bedroom condo at Harrison Place in the heart of Aberdeen. This thoughtfully upgraded home is the only unit in the building with its own private front entrance and direct access to the parkade just steps away. Inside, enjoy a bright and modern living space with porcelain tile flooring throughout, quartz countertops, soft-close cabinetry, wall unit A/C, and a premium stainless steel appliance package. A full-size washer and dryer add to the convenience. Relax on the spacious covered patio with city views. The unit includes two parking stalls and a storage locker. Harrison Place offers excellent amenities, including a fitness room, bike storage, and a landscaped outdoor pergola area. Pets are welcome (with restrictions) and there are no rental restrictions, making this a versatile choice for first-time buyers, students, or investors. Close to shopping, restaurants, and transit, this home offers a low-maintenance lifestyle in a prime Aberdeen location. (id:60329)
Property Details
| MLS® Number | 10361520 |
| Property Type | Single Family |
| Neigbourhood | Aberdeen |
| Community Name | HARRISON VIEW |
| Parking Space Total | 2 |
| Storage Type | Storage, Locker |
| View Type | View (panoramic) |
Building
| Bathroom Total | 1 |
| Bedrooms Total | 1 |
| Appliances | Range, Refrigerator, Dishwasher, Washer & Dryer |
| Architectural Style | Other |
| Constructed Date | 2013 |
| Cooling Type | Wall Unit |
| Exterior Finish | Other |
| Fire Protection | Controlled Entry |
| Flooring Type | Tile |
| Heating Fuel | Electric |
| Heating Type | Baseboard Heaters |
| Roof Material | Tar & Gravel |
| Roof Style | Unknown |
| Stories Total | 1 |
| Size Interior | 626 Ft2 |
| Type | Apartment |
| Utility Water | Municipal Water |
Parking
| Underground |
Land
| Acreage | No |
| Sewer | Municipal Sewage System |
| Size Total Text | Under 1 Acre |
| Zoning Type | Unknown |
Rooms
| Level | Type | Length | Width | Dimensions |
|---|---|---|---|---|
| Main Level | Foyer | 8' x 5' | ||
| Main Level | 5pc Bathroom | 8' x 9' | ||
| Main Level | Primary Bedroom | 12' x 10' | ||
| Main Level | Dining Room | 9' x 5' | ||
| Main Level | Living Room | 12' x 10' | ||
| Main Level | Kitchen | 12' x 9' |
https://www.realtor.ca/real-estate/28809225/1200-harrison-place-unit-216-kamloops-aberdeen
Contact Us
Contact us for more information
