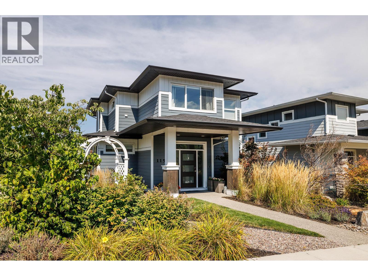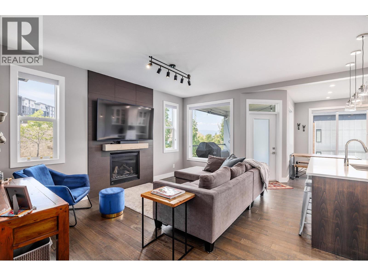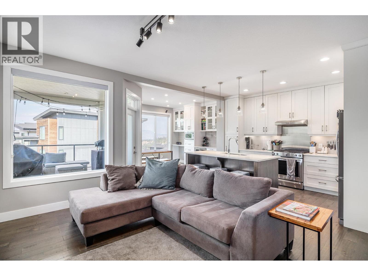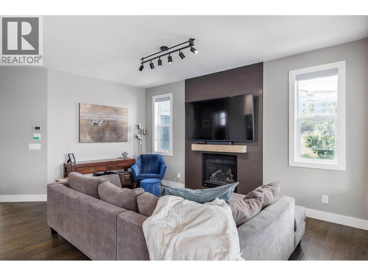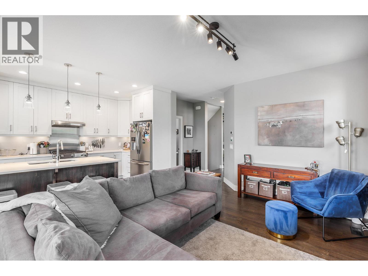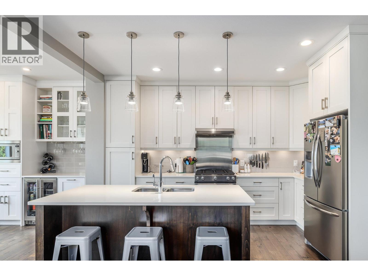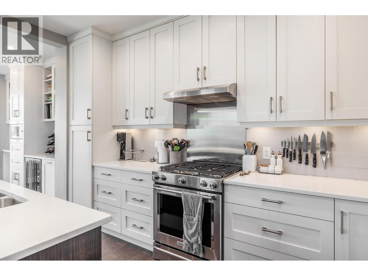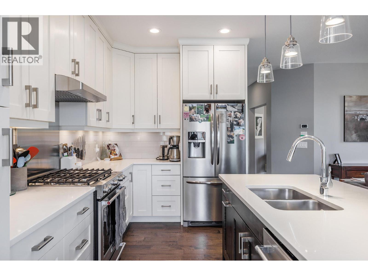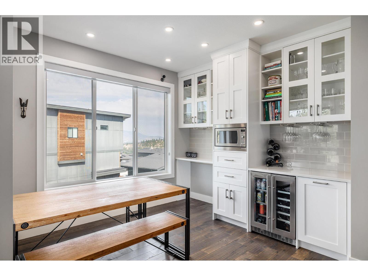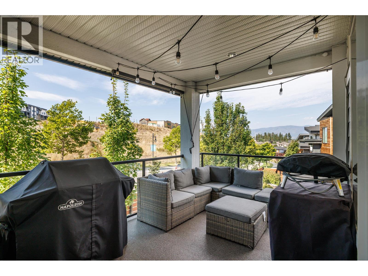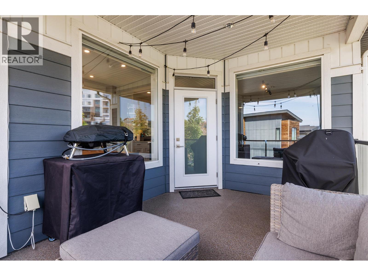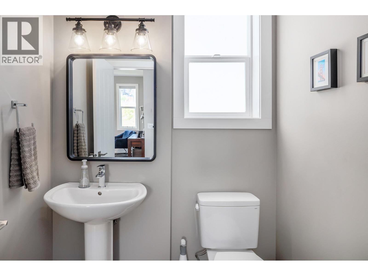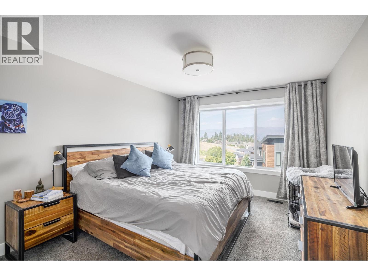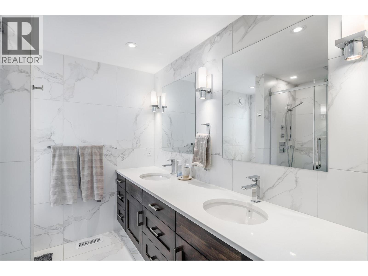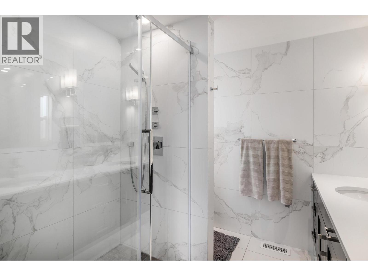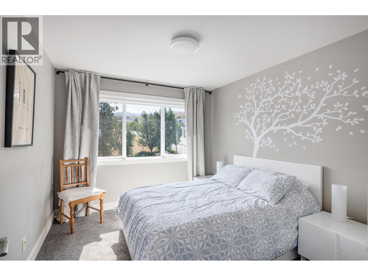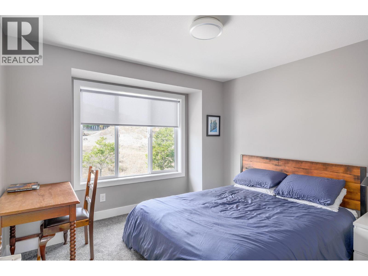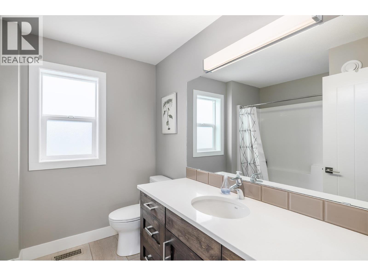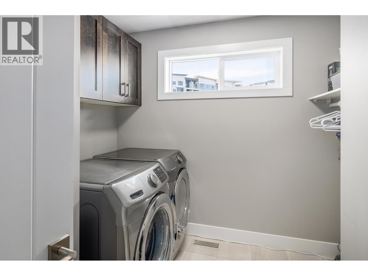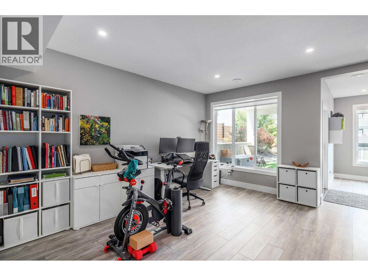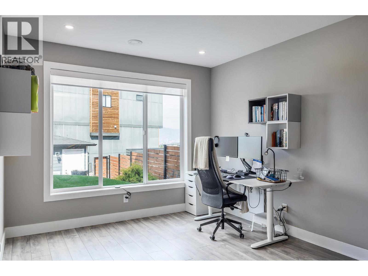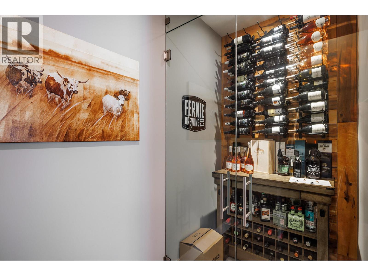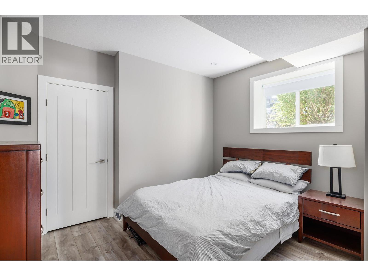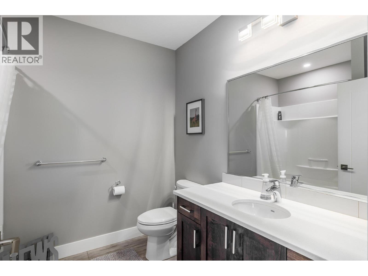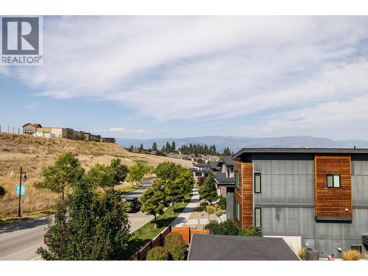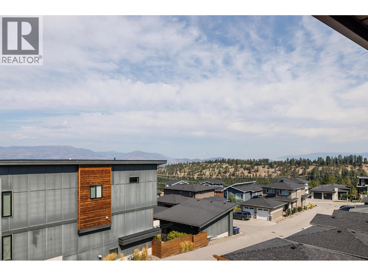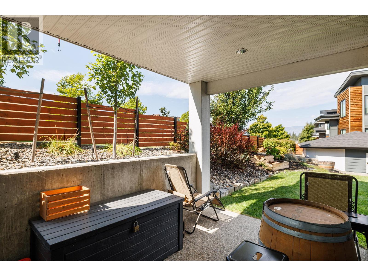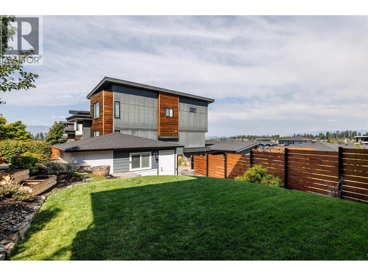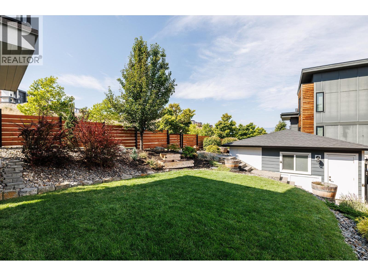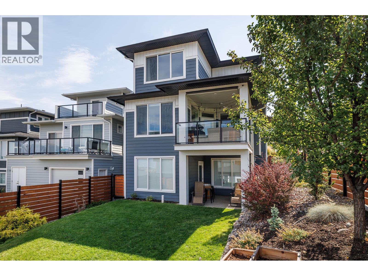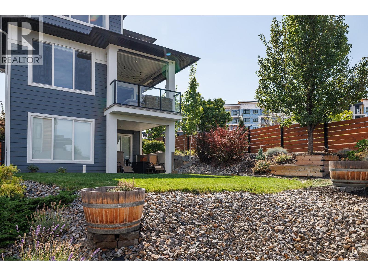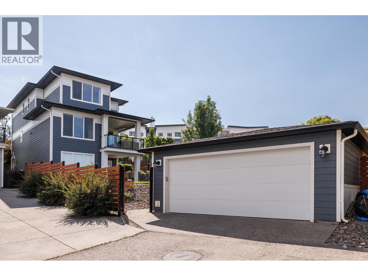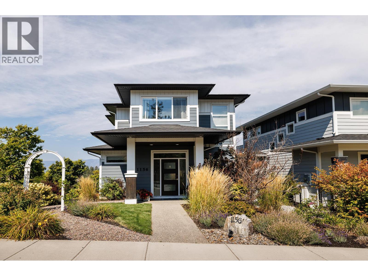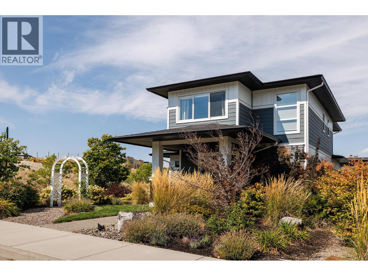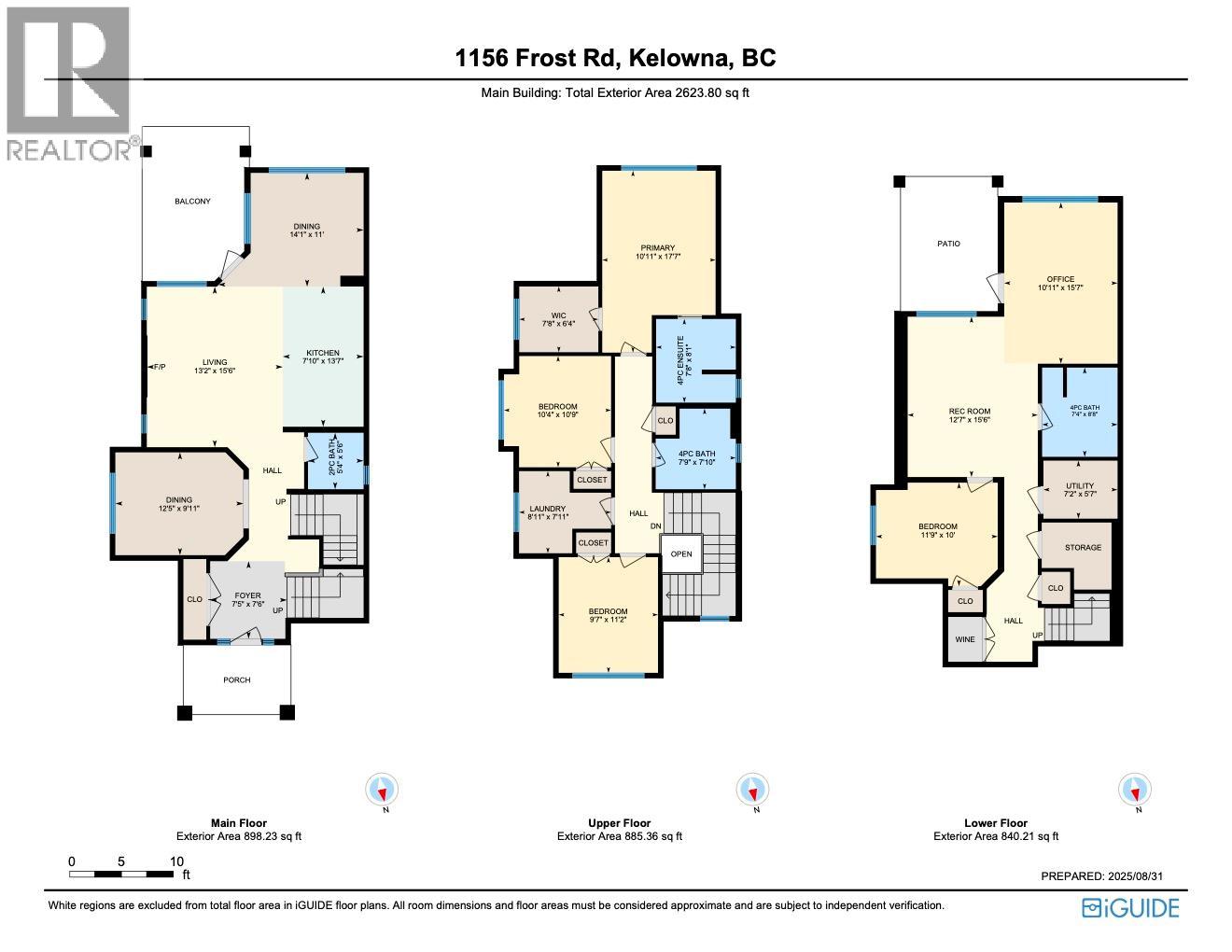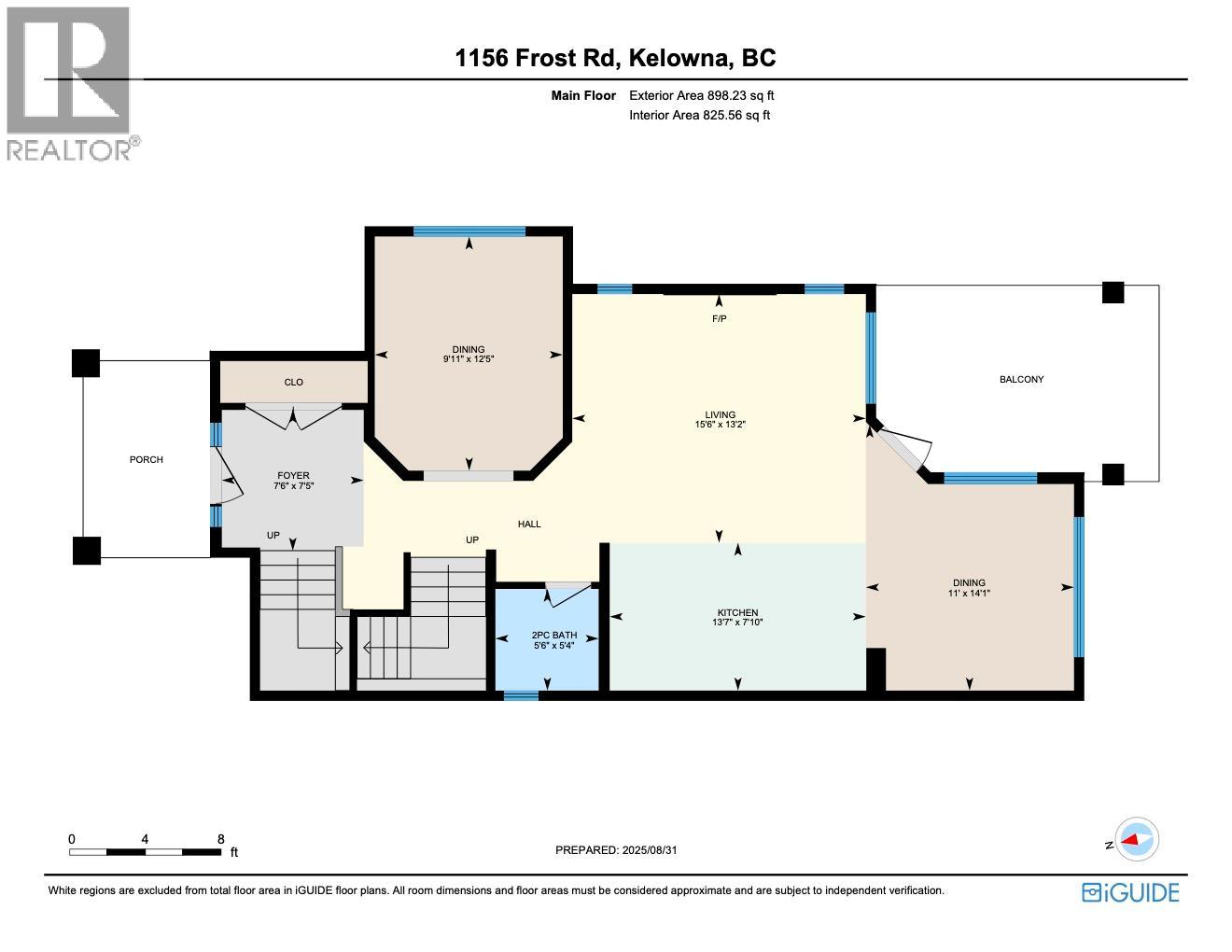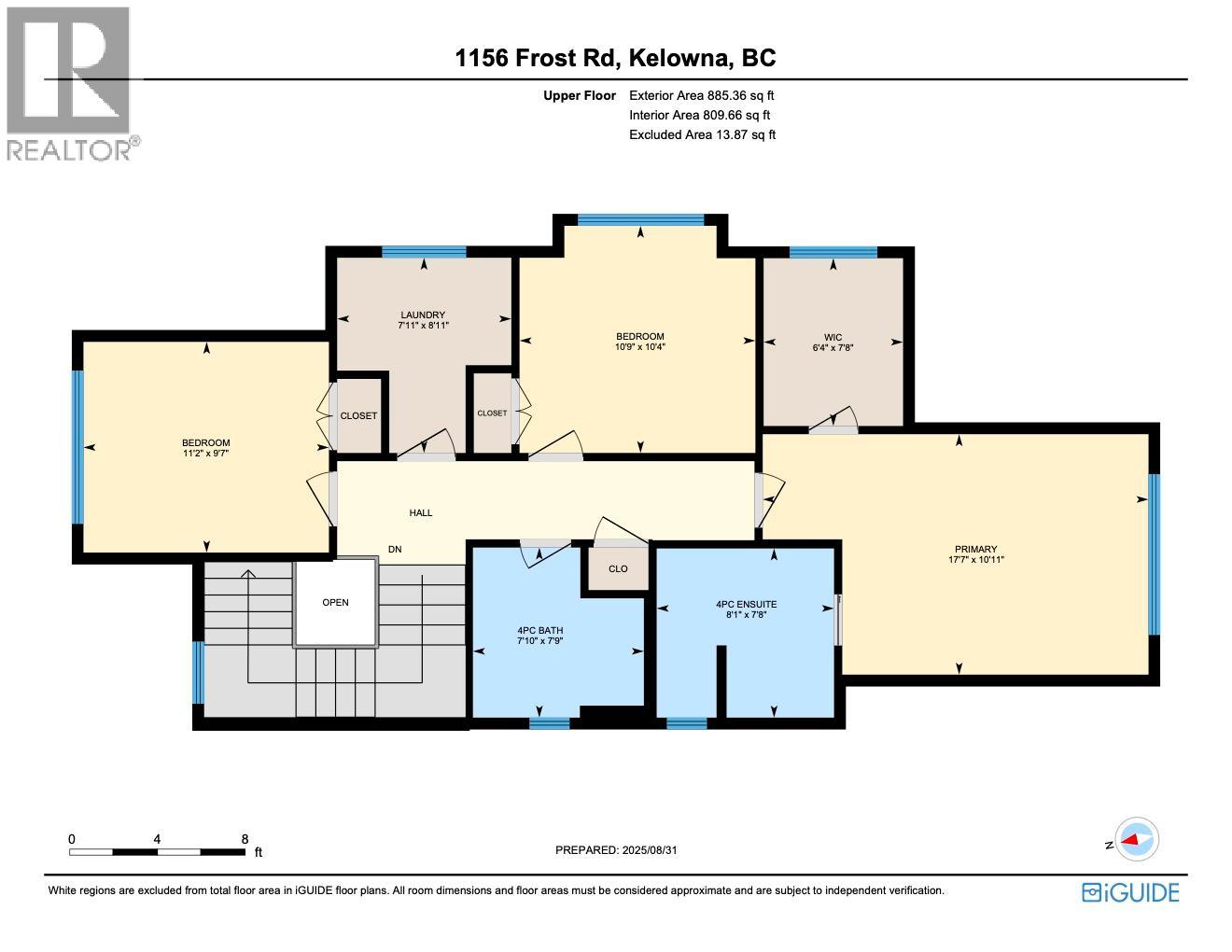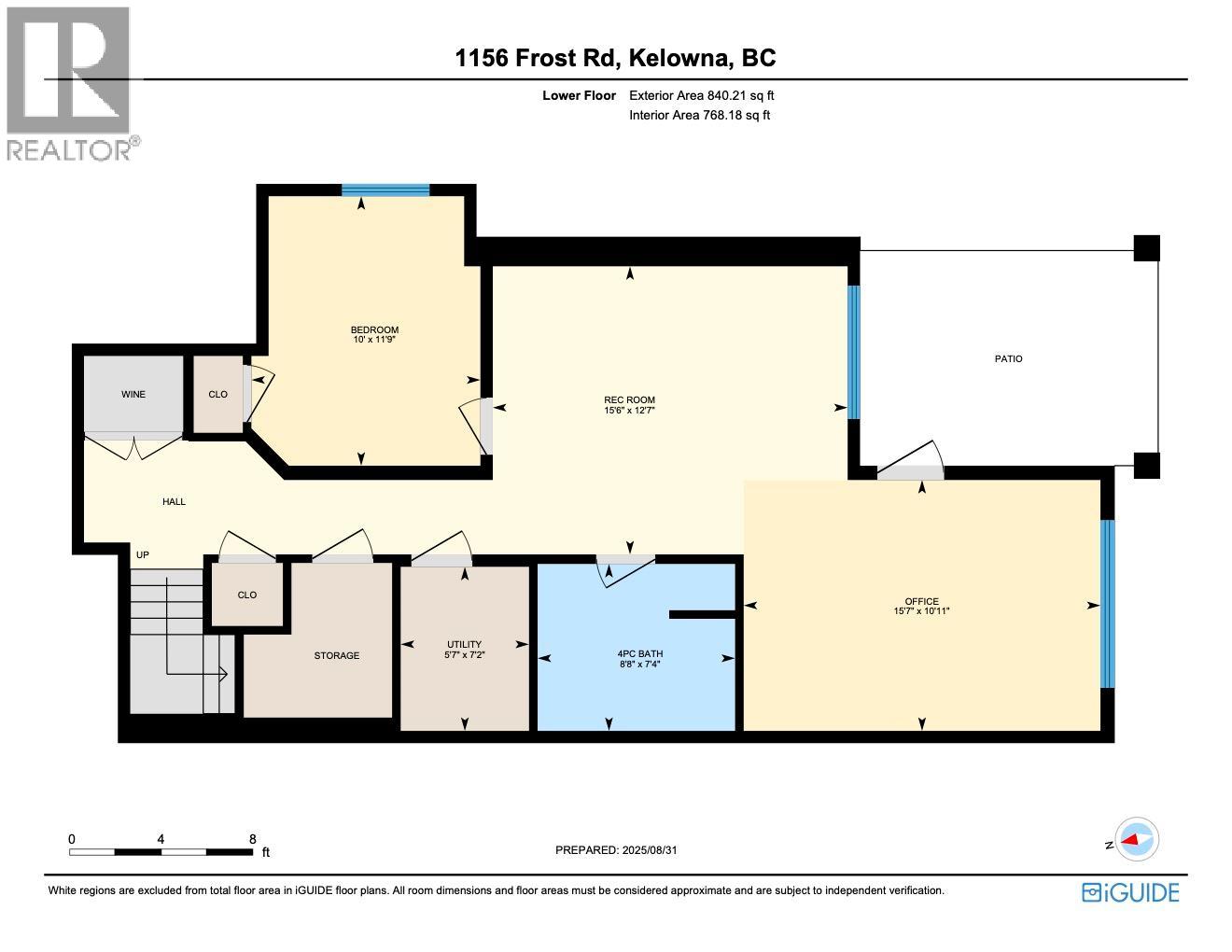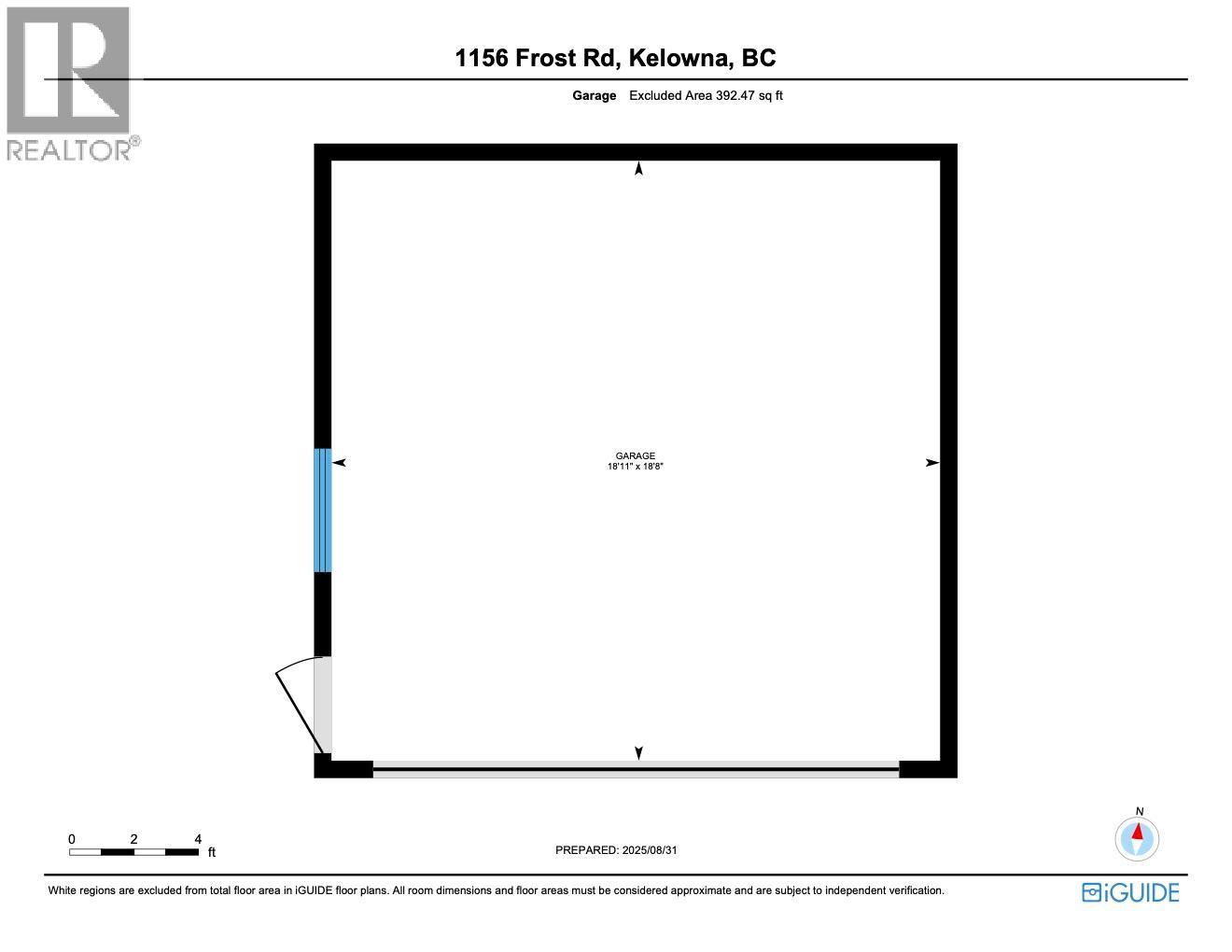4 Bedroom
4 Bathroom
2,624 ft2
Fireplace
Central Air Conditioning, Heat Pump
Forced Air, Heat Pump, See Remarks
$1,187,000
Welcome to this stunning 4 bed, 3.5 bath family home located in the desirable Ponds community. The open-concept main floor features hardwood floors, a cozy gas fireplace, and a formal dining area perfect for entertaining. The kitchen boasts two-toned shaker cabinetry, quartz island, gas range, stainless steel appliances, and plenty of storage. Upstairs you’ll find 3 spacious bedrooms and a full laundry room. The primary suite offers a luxurious ensuite with double quartz vanity, custom tile shower, walk-in closet, and ample storage. The bright walkout basement is fully finished with a bedroom, full bathroom, living room, flex/den space, and a custom wine room. With plumbing already roughed in, it’s easily suited for extra income or extended family. Enjoy a detached double garage with an EV charger. Fully landscaped low-maintenance yard, and a very central location close to schools, shops, starbucks and parks. Measurements are taken from I-Guide. Call for more details. (id:60329)
Property Details
|
MLS® Number
|
10361055 |
|
Property Type
|
Single Family |
|
Neigbourhood
|
Upper Mission |
|
Features
|
Irregular Lot Size |
|
Parking Space Total
|
2 |
Building
|
Bathroom Total
|
4 |
|
Bedrooms Total
|
4 |
|
Appliances
|
Refrigerator, Dishwasher, Dryer, Range - Gas, Microwave, Washer |
|
Basement Type
|
Full |
|
Constructed Date
|
2016 |
|
Construction Style Attachment
|
Detached |
|
Cooling Type
|
Central Air Conditioning, Heat Pump |
|
Exterior Finish
|
Other |
|
Fireplace Fuel
|
Gas |
|
Fireplace Present
|
Yes |
|
Fireplace Type
|
Unknown |
|
Flooring Type
|
Carpeted, Hardwood, Tile |
|
Half Bath Total
|
1 |
|
Heating Type
|
Forced Air, Heat Pump, See Remarks |
|
Roof Material
|
Asphalt Shingle |
|
Roof Style
|
Unknown |
|
Stories Total
|
3 |
|
Size Interior
|
2,624 Ft2 |
|
Type
|
House |
|
Utility Water
|
Municipal Water |
Parking
Land
|
Acreage
|
No |
|
Sewer
|
Municipal Sewage System |
|
Size Frontage
|
40 Ft |
|
Size Irregular
|
0.11 |
|
Size Total
|
0.11 Ac|under 1 Acre |
|
Size Total Text
|
0.11 Ac|under 1 Acre |
|
Zoning Type
|
Unknown |
Rooms
| Level |
Type |
Length |
Width |
Dimensions |
|
Second Level |
4pc Bathroom |
|
|
7'9'' x 7'10'' |
|
Second Level |
4pc Ensuite Bath |
|
|
8'1'' x 7'8'' |
|
Second Level |
Bedroom |
|
|
11'2'' x 9'7'' |
|
Second Level |
Bedroom |
|
|
10'9'' x 10'4'' |
|
Second Level |
Primary Bedroom |
|
|
17'7'' x 10'11'' |
|
Basement |
Recreation Room |
|
|
15'5'' x 12'7'' |
|
Basement |
4pc Bathroom |
|
|
8'8'' x 7'4'' |
|
Basement |
Bedroom |
|
|
10' x 11'9'' |
|
Main Level |
Partial Bathroom |
|
|
5'6'' x 5'4'' |
|
Main Level |
Den |
|
|
1'0'' x 11' |
|
Main Level |
Dining Room |
|
|
12'5'' x 9'11'' |
|
Main Level |
Kitchen |
|
|
13'7'' x 7'10'' |
|
Main Level |
Living Room |
|
|
15'6'' x 13'2'' |
https://www.realtor.ca/real-estate/28808167/1156-frost-road-kelowna-upper-mission
