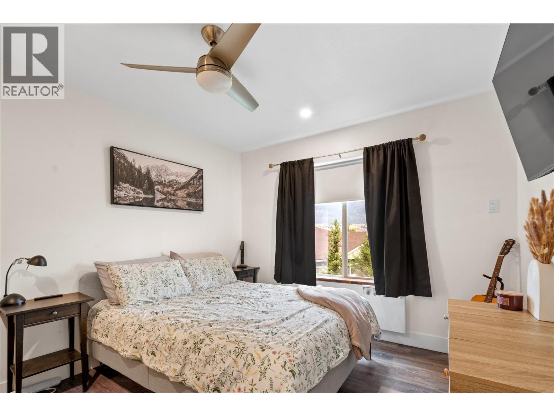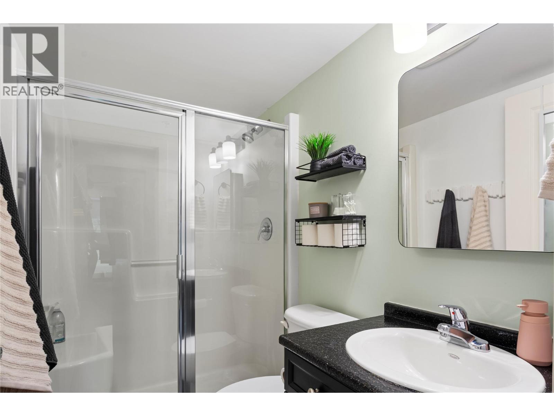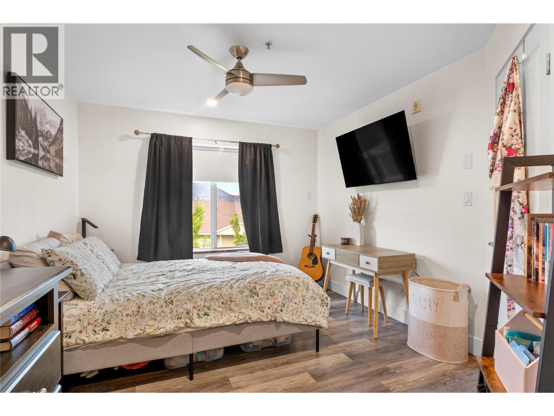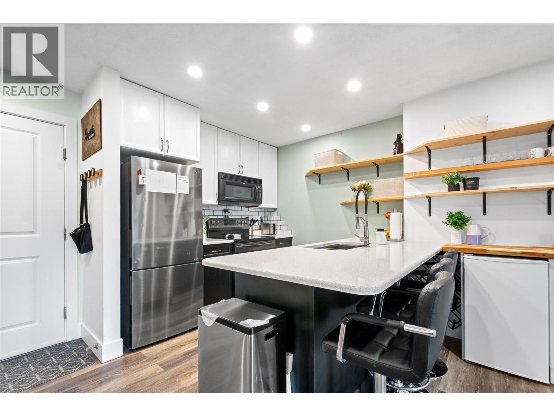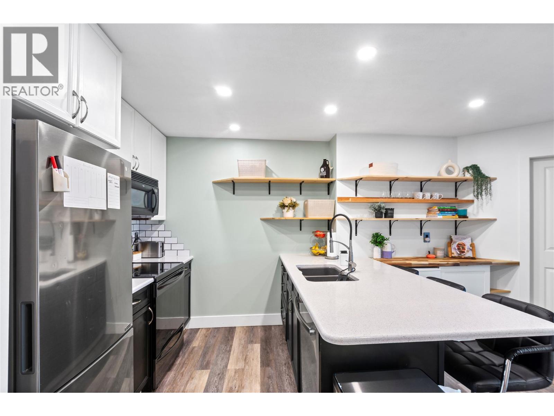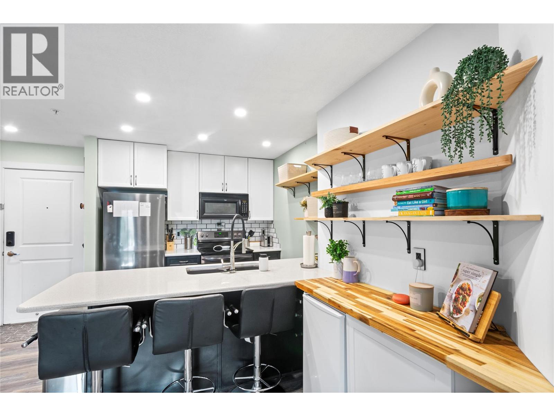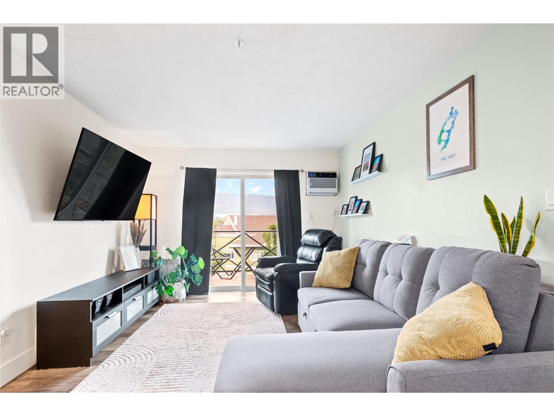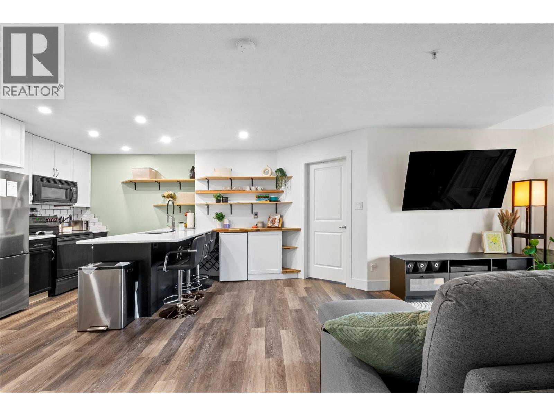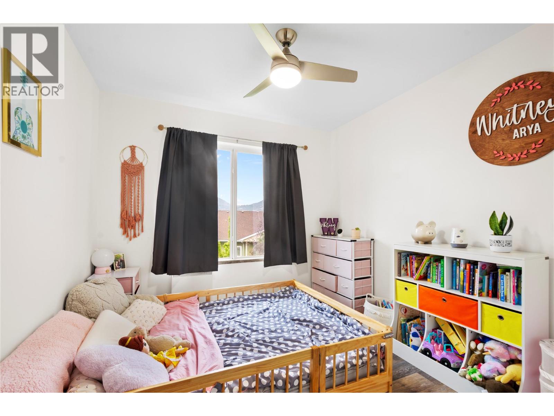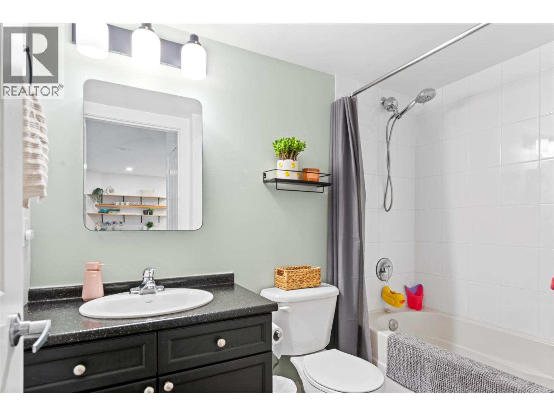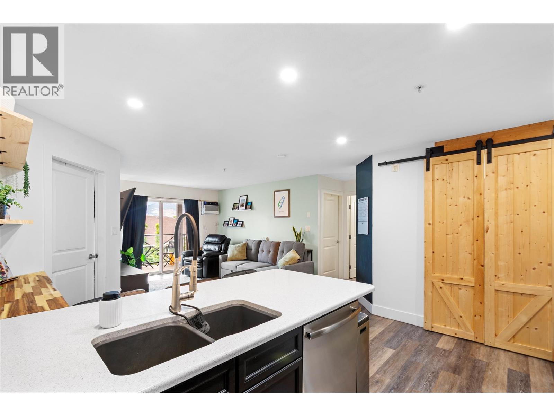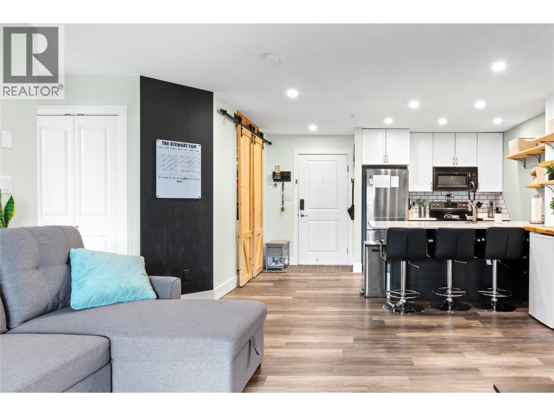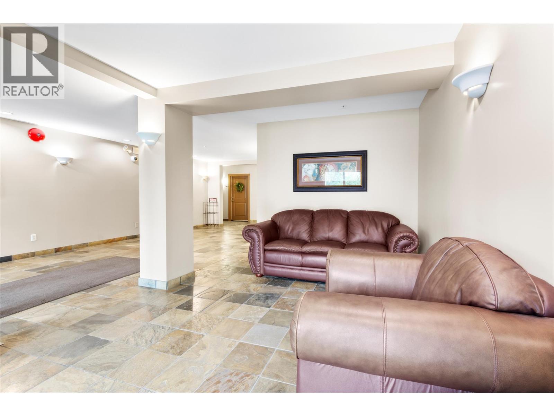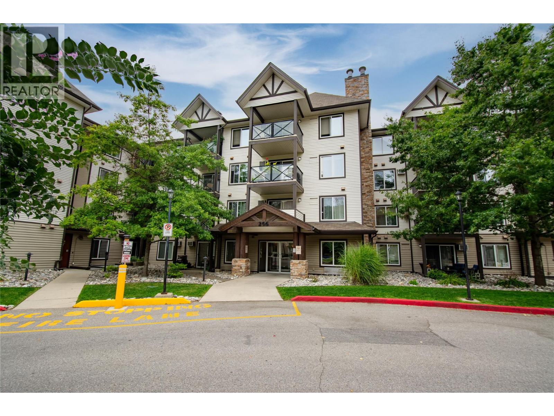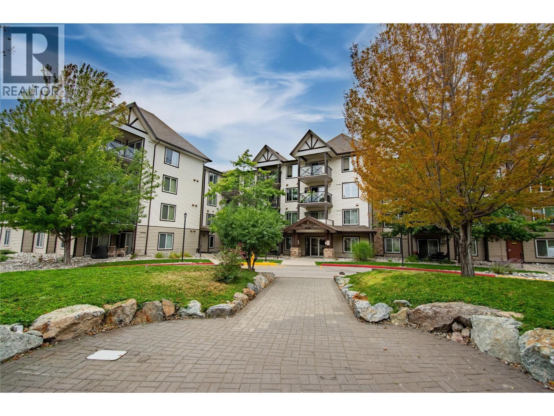256 Hastings Avenue Unit# 309 Penticton, British Columbia V2A 5Z7
$375,000Maintenance, Reserve Fund Contributions, Insurance, Ground Maintenance, Other, See Remarks, Water
$347.06 Monthly
Maintenance, Reserve Fund Contributions, Insurance, Ground Maintenance, Other, See Remarks, Water
$347.06 MonthlyWelcome to 309–256 Hastings Ave! This perfectly located 2-bedroom, 2-bathroom condo sits between Okanagan and Skaha Lake, just steps from shopping, dining, and everyday conveniences. This bright and well-appointed third-floor unit offers complete comfort and functionality. The spacious primary bedroom features a walk-in closet, 3-piece ensuite, and in-suite laundry. A private patio showcases beautiful mountain views, while the second bedroom with an adjacent full bathroom is perfect for guests, a roommate, or a nursery. The Ellis places you in the heart of it all—next to the Cannery Trade Centre, close to Penticton Plaza, and only three blocks from Okanagan College. A secure underground parking stall provides added peace of mind. With no age restrictions and long-term rentals allowed, this home is as versatile as it is affordable. The Ellis truly delivers the perfect balance of location, lifestyle, and value—an ideal place to call home. (id:60329)
Property Details
| MLS® Number | 10361482 |
| Property Type | Single Family |
| Neigbourhood | Main North |
| Community Name | The Ellis |
| Amenities Near By | Recreation, Shopping |
| Community Features | Pet Restrictions, Pets Allowed With Restrictions |
| Features | Cul-de-sac |
| Parking Space Total | 1 |
| Road Type | Cul De Sac |
Building
| Bathroom Total | 2 |
| Bedrooms Total | 2 |
| Appliances | Range, Refrigerator, Dishwasher, Dryer, Washer |
| Architectural Style | Other |
| Constructed Date | 2005 |
| Cooling Type | Wall Unit |
| Exterior Finish | Vinyl Siding |
| Heating Fuel | Electric |
| Heating Type | Baseboard Heaters |
| Roof Material | Asphalt Shingle |
| Roof Style | Unknown |
| Stories Total | 1 |
| Size Interior | 864 Ft2 |
| Type | Apartment |
| Utility Water | Municipal Water |
Parking
| Underground |
Land
| Access Type | Highway Access |
| Acreage | No |
| Land Amenities | Recreation, Shopping |
| Landscape Features | Landscaped, Underground Sprinkler |
| Sewer | Municipal Sewage System |
| Size Total Text | Under 1 Acre |
| Zoning Type | Unknown |
Rooms
| Level | Type | Length | Width | Dimensions |
|---|---|---|---|---|
| Main Level | Primary Bedroom | 13'0'' x 10'6'' | ||
| Main Level | Living Room | 12'0'' x 11'0'' | ||
| Main Level | Laundry Room | 8'8'' x 5'0'' | ||
| Main Level | Kitchen | 8'0'' x 8'0'' | ||
| Main Level | 3pc Ensuite Bath | Measurements not available | ||
| Main Level | Dining Room | 11'0'' x 8'0'' | ||
| Main Level | Bedroom | 9'10'' x 9'3'' | ||
| Main Level | 4pc Bathroom | Measurements not available |
https://www.realtor.ca/real-estate/28804775/256-hastings-avenue-unit-309-penticton-main-north
Contact Us
Contact us for more information
