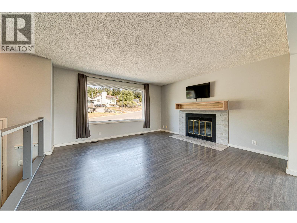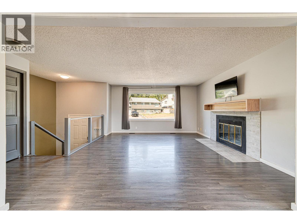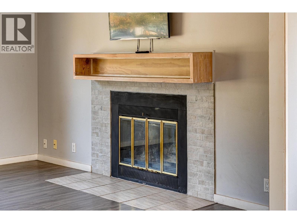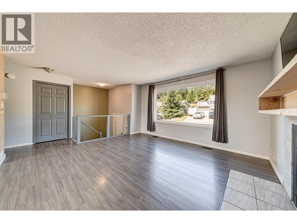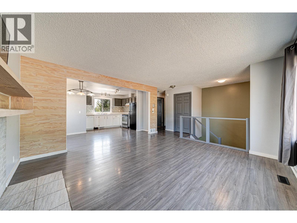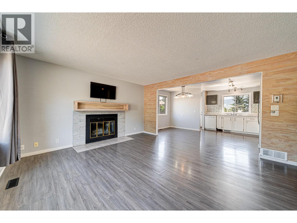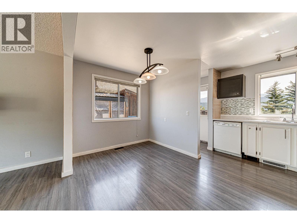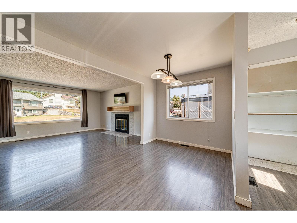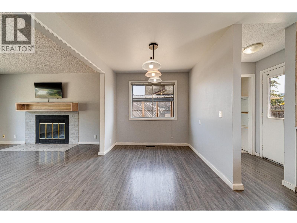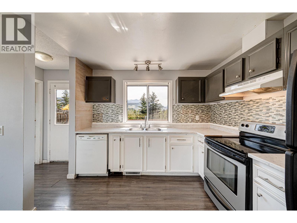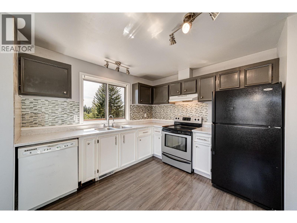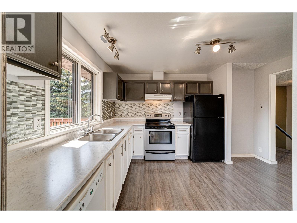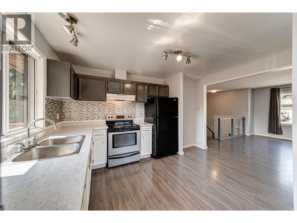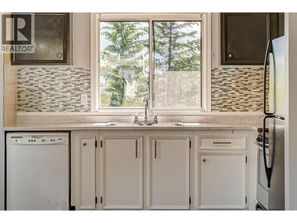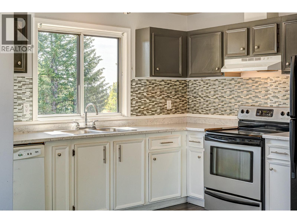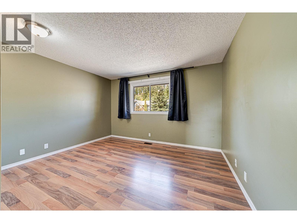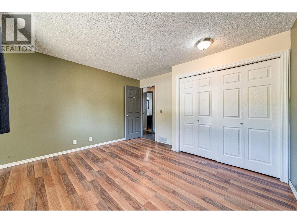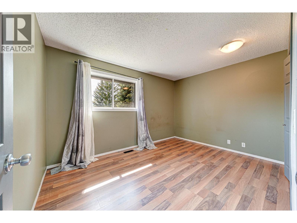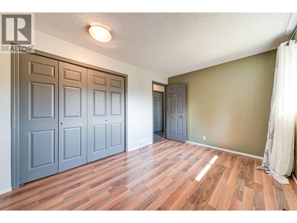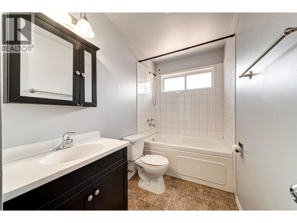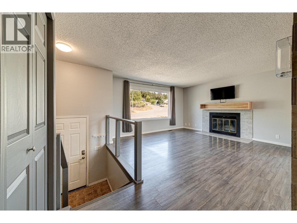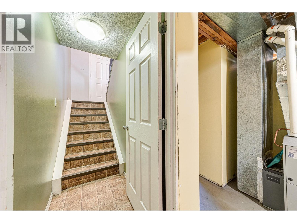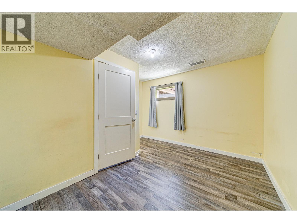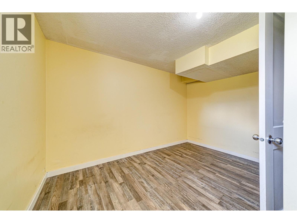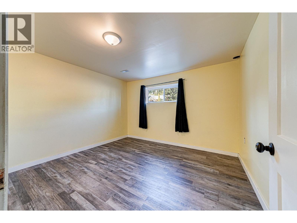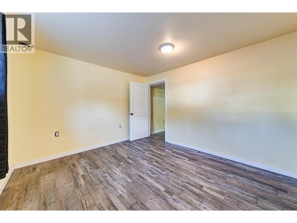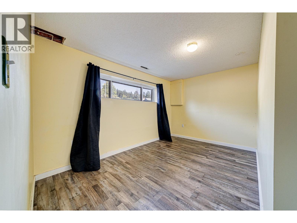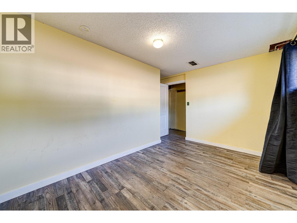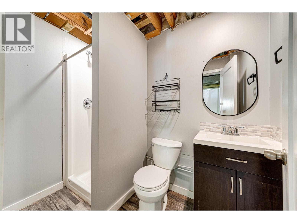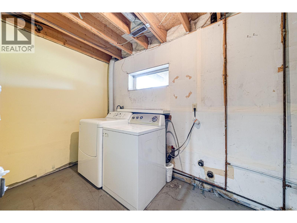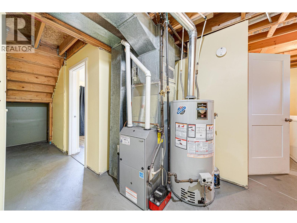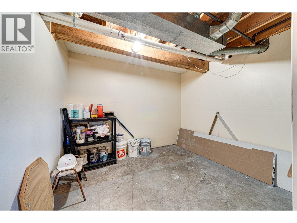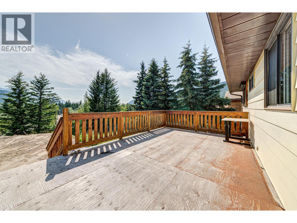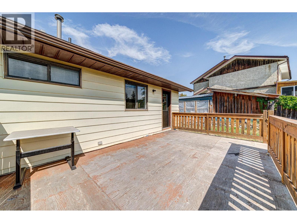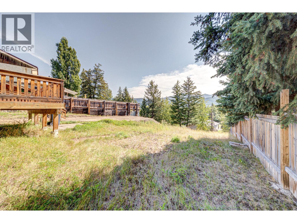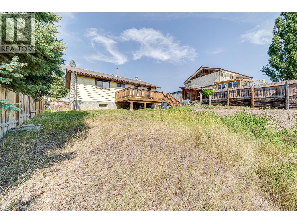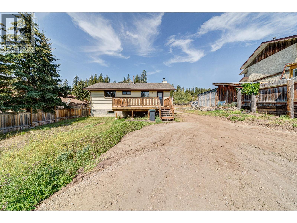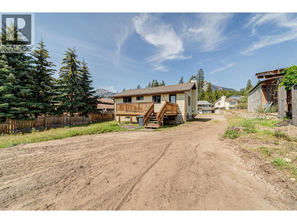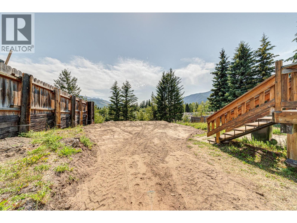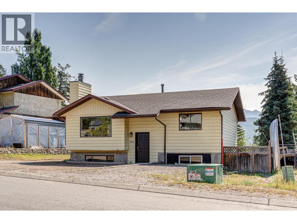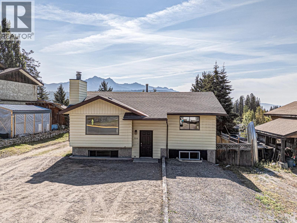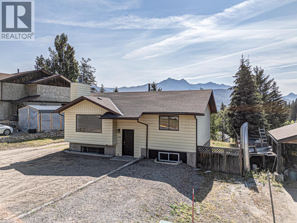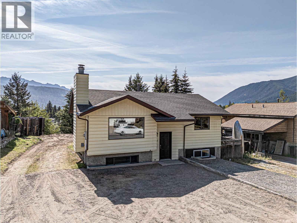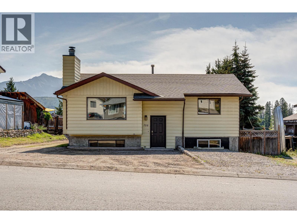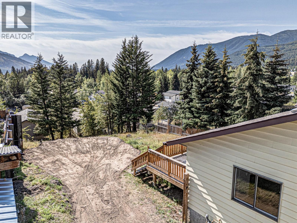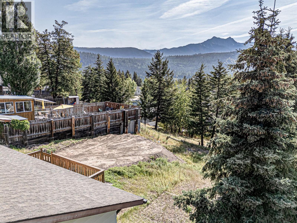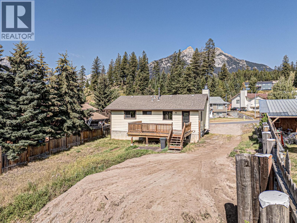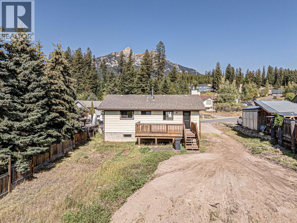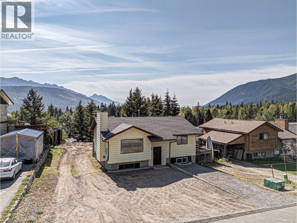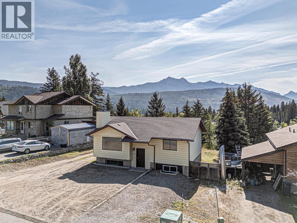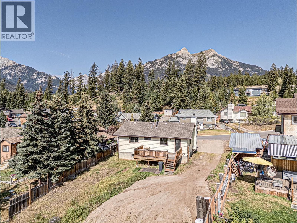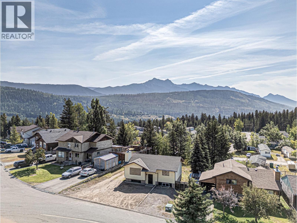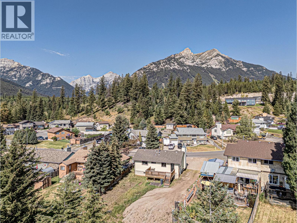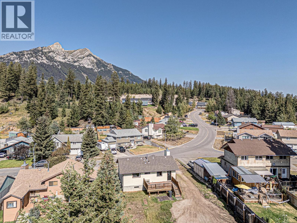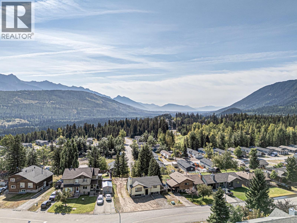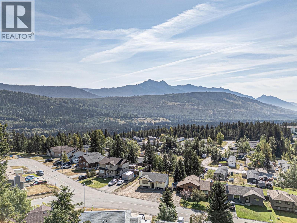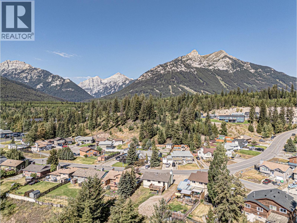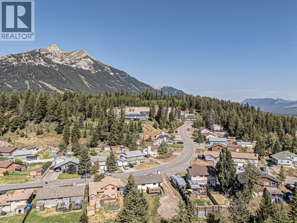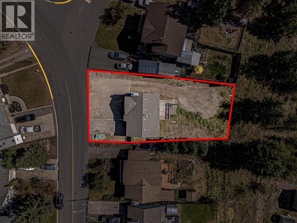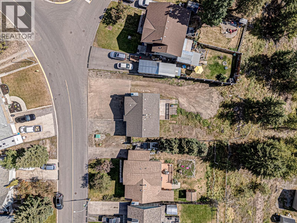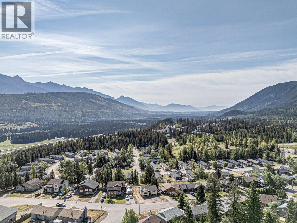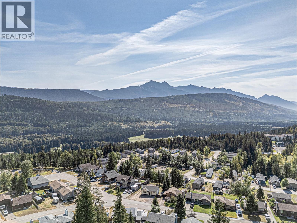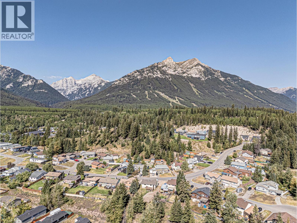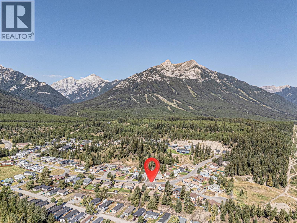4 Bedroom
2 Bathroom
1,767 ft2
Ranch
Fireplace
Forced Air, See Remarks
$415,000
Soaring mountain views and a bright open layout make this home a true Elkford retreat. The main floor welcomes you with a beautiful feature wall and decorative fireplace in the living room, complemented by oversized windows that fill the space with natural light. The dining area flows seamlessly into the kitchen, which overlooks a generous back deck, perfect for relaxing evenings and weekend barbecues. From here, the private yard is framed by stunning mountain scenery that you'll never tire of. The main floor features two comfortable bedrooms and a full bathroom, thoughtfully laid out alongside the bright living spaces. The lower level offers plenty of additional room, with two more good-sized bedrooms, a full bathroom, cozy den, generous storage room, and laundry. Surrounded by breathtaking mountain views, this property offers the perfect balance of indoor comfort and outdoor living space to enjoy the best of the Elkford lifestyle. From morning coffee with mountain views to evenings gathered on the deck, this home invites you to slow down and savor the beauty of your surroundings. Don't miss the opportunity to make this view-filled retreat your own—book your private tour today! (id:60329)
Property Details
|
MLS® Number
|
10360663 |
|
Property Type
|
Single Family |
|
Neigbourhood
|
Elkford |
|
Amenities Near By
|
Golf Nearby, Park, Recreation, Schools, Shopping, Ski Area |
|
Community Features
|
Family Oriented |
|
Features
|
Balcony |
|
Parking Space Total
|
5 |
|
View Type
|
Mountain View, Valley View, View (panoramic) |
Building
|
Bathroom Total
|
2 |
|
Bedrooms Total
|
4 |
|
Appliances
|
Refrigerator, Dishwasher, Dryer, Range - Electric, Washer |
|
Architectural Style
|
Ranch |
|
Basement Type
|
Full |
|
Constructed Date
|
1981 |
|
Construction Style Attachment
|
Detached |
|
Exterior Finish
|
Aluminum |
|
Fire Protection
|
Smoke Detector Only |
|
Fireplace Fuel
|
Unknown |
|
Fireplace Present
|
Yes |
|
Fireplace Type
|
Decorative |
|
Flooring Type
|
Concrete, Laminate, Linoleum, Mixed Flooring |
|
Heating Type
|
Forced Air, See Remarks |
|
Roof Material
|
Asphalt Shingle |
|
Roof Style
|
Unknown |
|
Stories Total
|
1 |
|
Size Interior
|
1,767 Ft2 |
|
Type
|
House |
|
Utility Water
|
Municipal Water |
Parking
|
Additional Parking
|
|
|
Street
|
|
|
R V
|
1 |
|
Stall
|
|
Land
|
Access Type
|
Easy Access |
|
Acreage
|
No |
|
Land Amenities
|
Golf Nearby, Park, Recreation, Schools, Shopping, Ski Area |
|
Sewer
|
Municipal Sewage System |
|
Size Irregular
|
0.13 |
|
Size Total
|
0.13 Ac|under 1 Acre |
|
Size Total Text
|
0.13 Ac|under 1 Acre |
|
Zoning Type
|
Unknown |
Rooms
| Level |
Type |
Length |
Width |
Dimensions |
|
Lower Level |
Storage |
|
|
10'2'' x 8'7'' |
|
Lower Level |
Laundry Room |
|
|
13'7'' x 5'9'' |
|
Lower Level |
3pc Bathroom |
|
|
Measurements not available |
|
Lower Level |
Den |
|
|
12'5'' x 7'10'' |
|
Lower Level |
Bedroom |
|
|
12'0'' x 10'11'' |
|
Lower Level |
Bedroom |
|
|
13'6'' x 8'7'' |
|
Main Level |
4pc Bathroom |
|
|
Measurements not available |
|
Main Level |
Bedroom |
|
|
12'9'' x 9'5'' |
|
Main Level |
Primary Bedroom |
|
|
12'10'' x 11'8'' |
|
Main Level |
Dining Room |
|
|
7'11'' x 6'3'' |
|
Main Level |
Living Room |
|
|
14'8'' x 13'8'' |
|
Main Level |
Kitchen |
|
|
11'2'' x 7'10'' |
https://www.realtor.ca/real-estate/28805039/732-balmer-crescent-elkford-elkford

