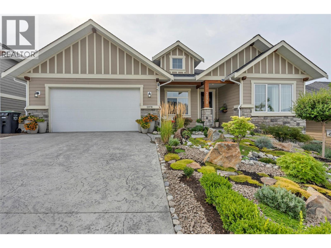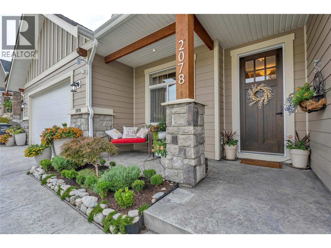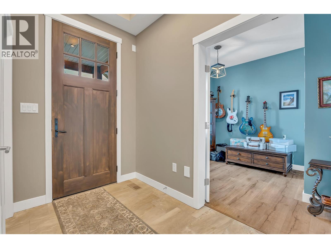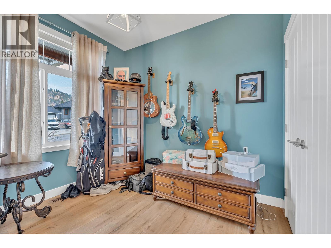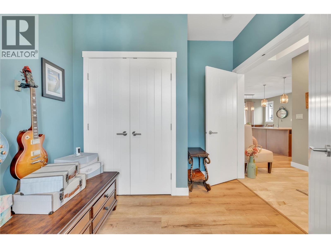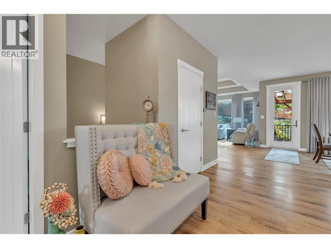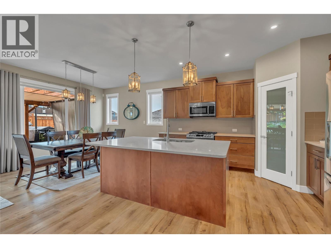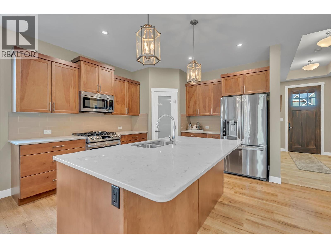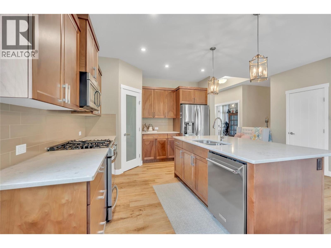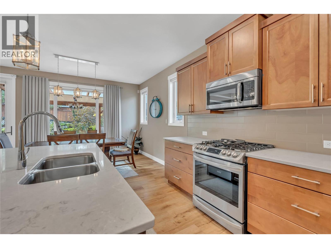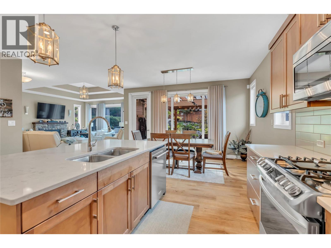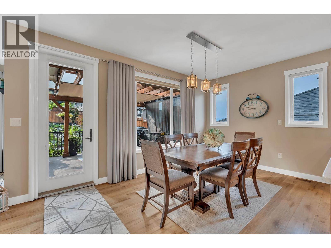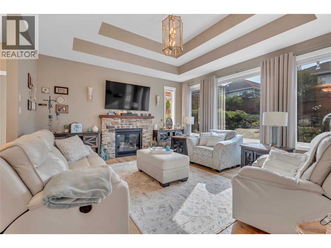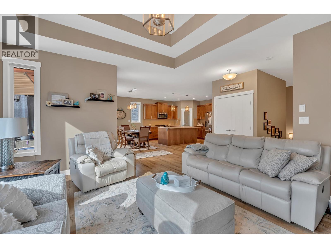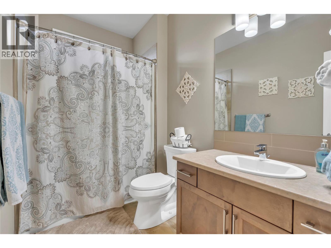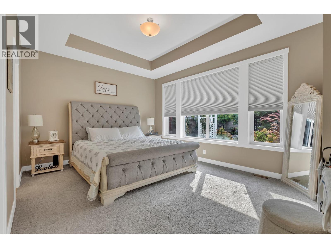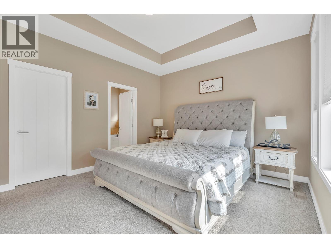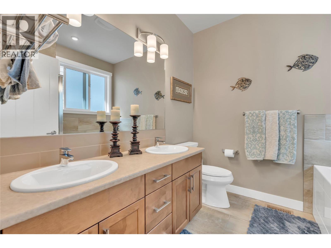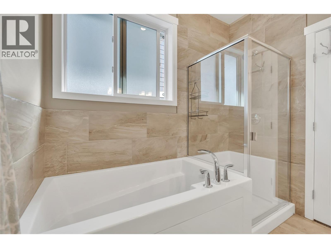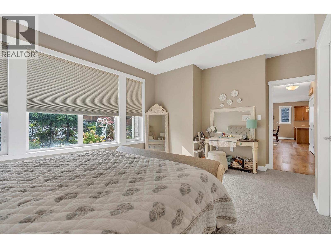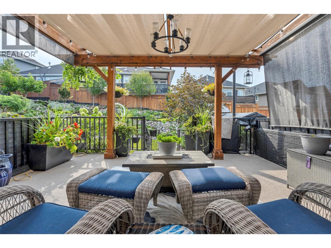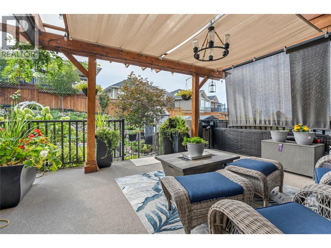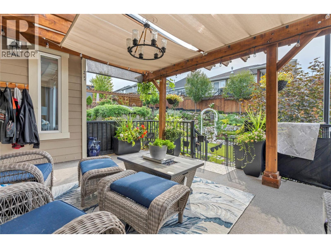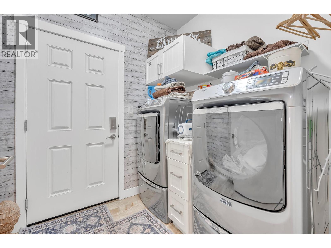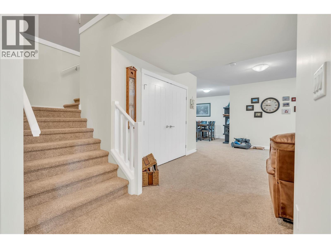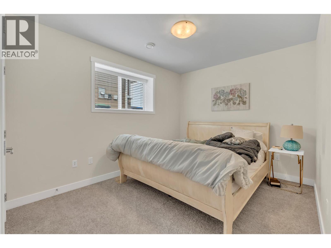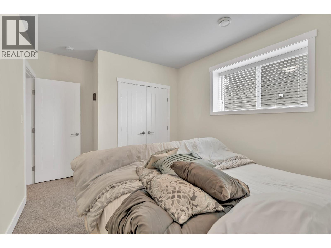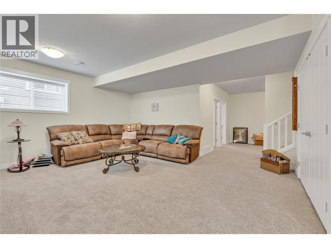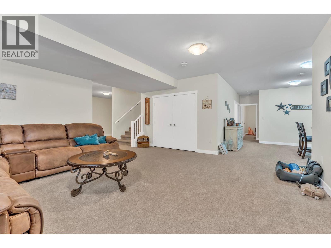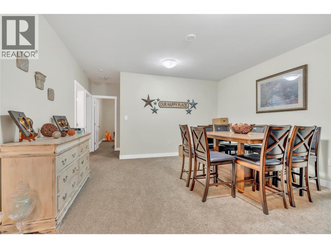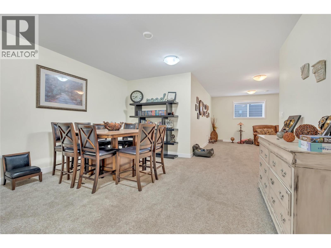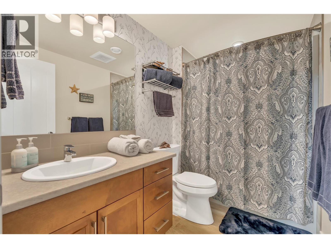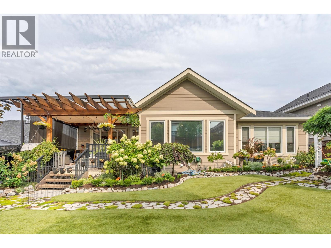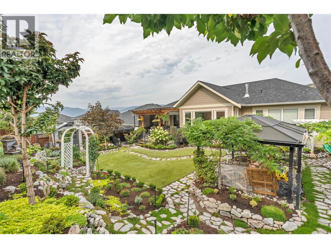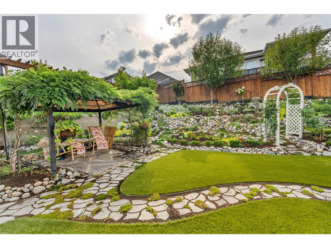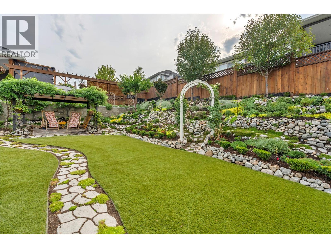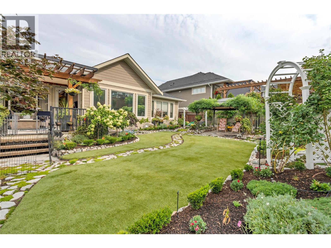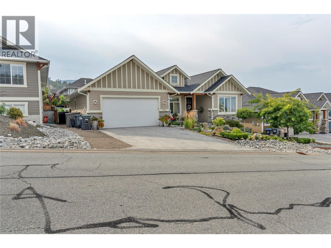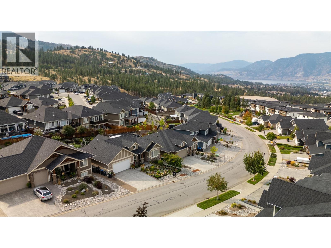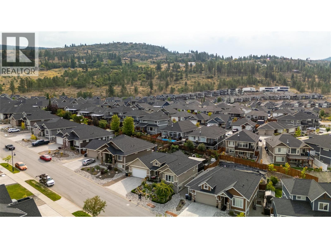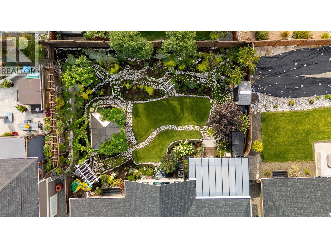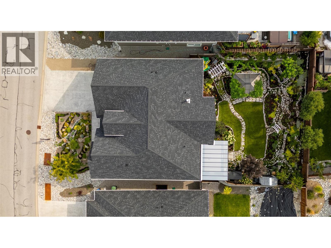6 Bedroom
3 Bathroom
3,349 ft2
Contemporary
Fireplace
Central Air Conditioning
Forced Air, See Remarks
Landscaped, Level
$1,299,000
Welcome to Sendero Canyon. This beautifully cared-for, original-owner home features five bedrooms and quality finishes throughout. The main floor includes the primary suite with a walk-in closet and ensuite, a secondary bedroom, and a versatile den. The kitchen is thoughtfully designed with Caesarstone countertops, stainless steel appliances, soft-close cabinetry, and a spacious pantry. The lower level adds even more flexibility with three additional bedrooms, a large rec room, ample storage, and space that can easily be used for a gym, hobby area, or crafts—making this an ideal home for families of all sizes. Outside, the low maintenance landscaped backyard offers an oversized patio and underground irrigation, perfect for relaxing or entertaining. With trails, parks, and nature just steps from your door, this home offers not only comfort but also an exceptional lifestyle in the heart of Sendero Canyon. (id:60329)
Property Details
|
MLS® Number
|
10361422 |
|
Property Type
|
Single Family |
|
Neigbourhood
|
Columbia/Duncan |
|
Amenities Near By
|
Recreation, Schools |
|
Features
|
Level Lot |
|
Parking Space Total
|
2 |
|
View Type
|
Mountain View |
Building
|
Bathroom Total
|
3 |
|
Bedrooms Total
|
6 |
|
Appliances
|
Refrigerator, Dishwasher, Range - Gas, Microwave, Washer & Dryer |
|
Architectural Style
|
Contemporary |
|
Basement Type
|
Full |
|
Constructed Date
|
2016 |
|
Construction Style Attachment
|
Detached |
|
Cooling Type
|
Central Air Conditioning |
|
Exterior Finish
|
Other |
|
Fireplace Fuel
|
Gas |
|
Fireplace Present
|
Yes |
|
Fireplace Total
|
1 |
|
Fireplace Type
|
Unknown |
|
Heating Type
|
Forced Air, See Remarks |
|
Roof Material
|
Asphalt Shingle |
|
Roof Style
|
Unknown |
|
Stories Total
|
1 |
|
Size Interior
|
3,349 Ft2 |
|
Type
|
House |
|
Utility Water
|
Municipal Water |
Parking
|
Additional Parking
|
|
|
Attached Garage
|
2 |
Land
|
Acreage
|
No |
|
Land Amenities
|
Recreation, Schools |
|
Landscape Features
|
Landscaped, Level |
|
Sewer
|
Municipal Sewage System |
|
Size Irregular
|
0.16 |
|
Size Total
|
0.16 Ac|under 1 Acre |
|
Size Total Text
|
0.16 Ac|under 1 Acre |
|
Zoning Type
|
Residential |
Rooms
| Level |
Type |
Length |
Width |
Dimensions |
|
Basement |
Bedroom |
|
|
10'1'' x 14'11'' |
|
Basement |
4pc Bathroom |
|
|
5'6'' x 9'3'' |
|
Basement |
Bedroom |
|
|
15'6'' x 9'3'' |
|
Basement |
Bedroom |
|
|
14'4'' x 9'4'' |
|
Basement |
Recreation Room |
|
|
35'5'' x 41'0'' |
|
Basement |
Storage |
|
|
10'1'' x 7'3'' |
|
Basement |
Utility Room |
|
|
7'2'' x 10'1'' |
|
Main Level |
Other |
|
|
5'10'' x 7'11'' |
|
Main Level |
Storage |
|
|
4'4'' x 4'3'' |
|
Main Level |
Primary Bedroom |
|
|
17'6'' x 13'7'' |
|
Main Level |
4pc Bathroom |
|
|
10'1'' x 5'6'' |
|
Main Level |
5pc Ensuite Bath |
|
|
8'2'' x 7'11'' |
|
Main Level |
Bedroom |
|
|
8'11'' x 11'10'' |
|
Main Level |
Bedroom |
|
|
11'6'' x 12'4'' |
|
Main Level |
Dining Room |
|
|
16'0'' x 10'1'' |
|
Main Level |
Foyer |
|
|
6'11'' x 12'3'' |
|
Main Level |
Kitchen |
|
|
17'7'' x 13'0'' |
|
Main Level |
Laundry Room |
|
|
7'4'' x 6'5'' |
|
Main Level |
Living Room |
|
|
17'11'' x 19'6'' |
https://www.realtor.ca/real-estate/28801722/2078-lawrence-avenue-penticton-columbiaduncan
