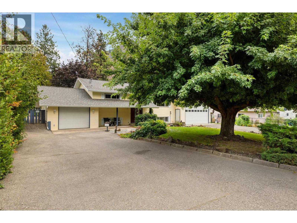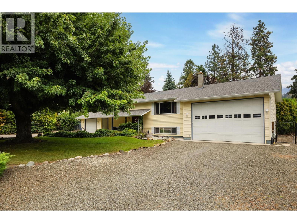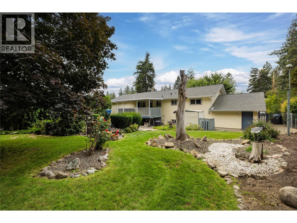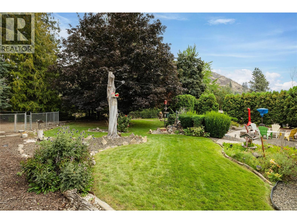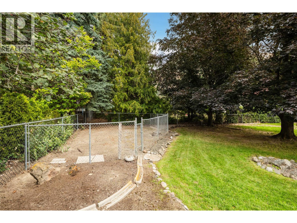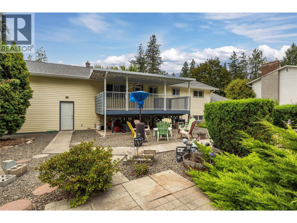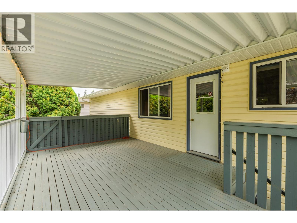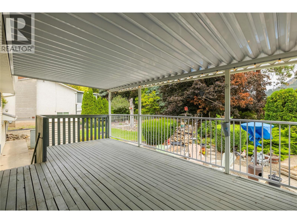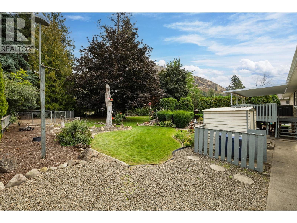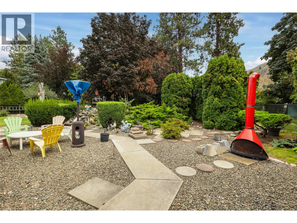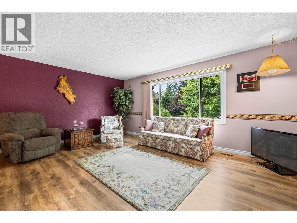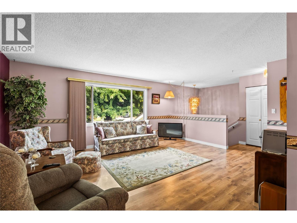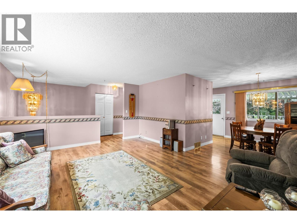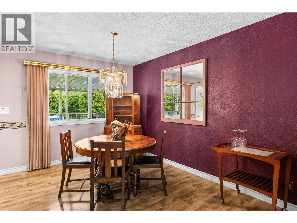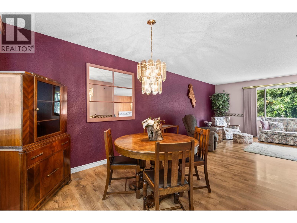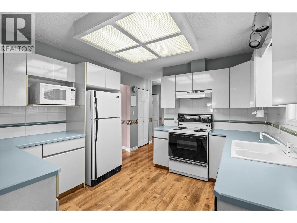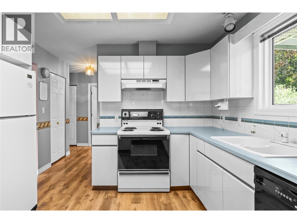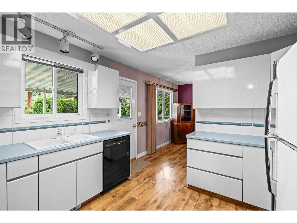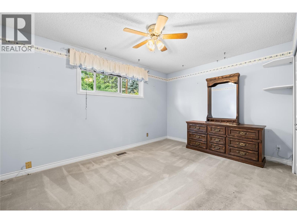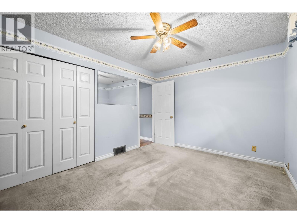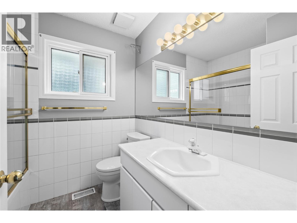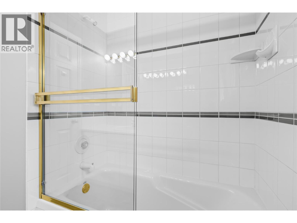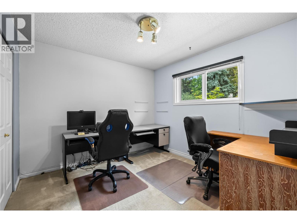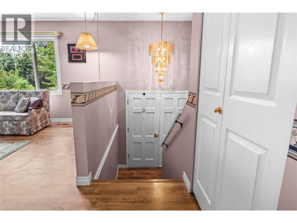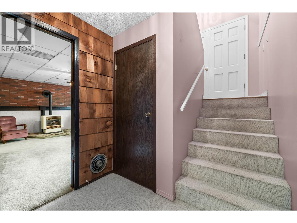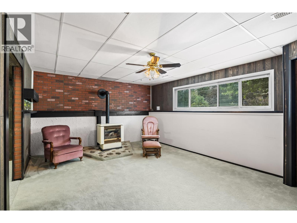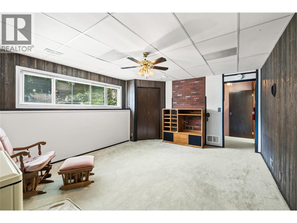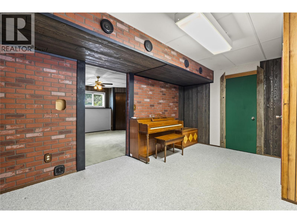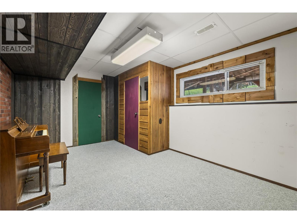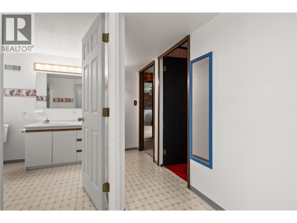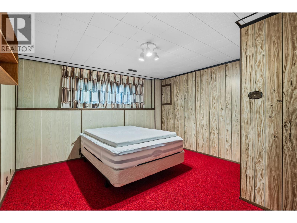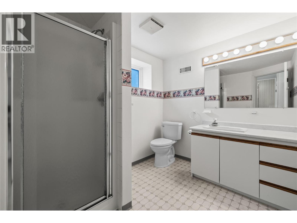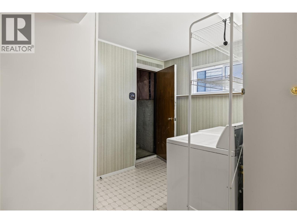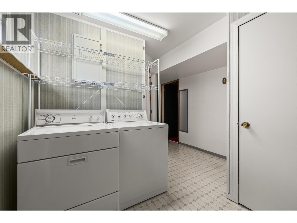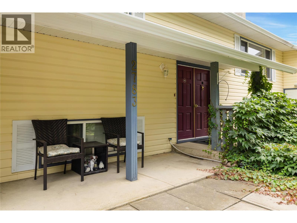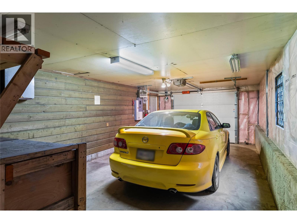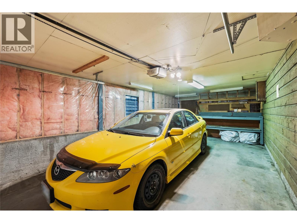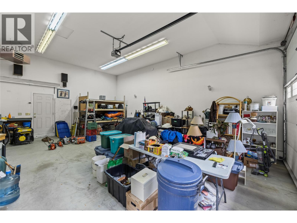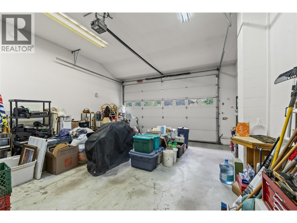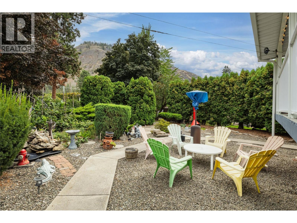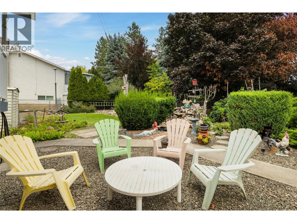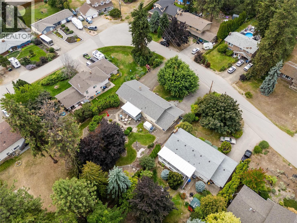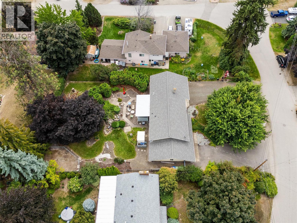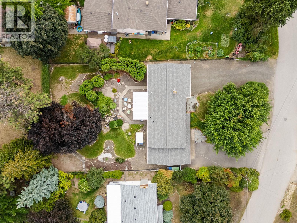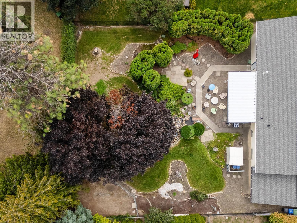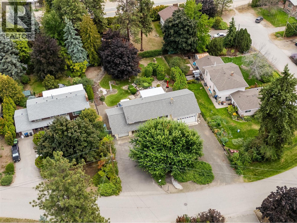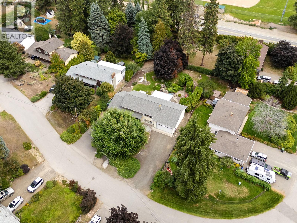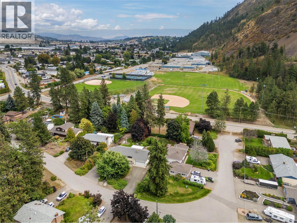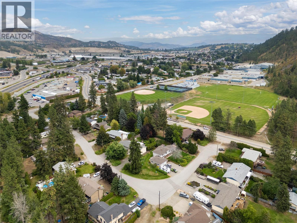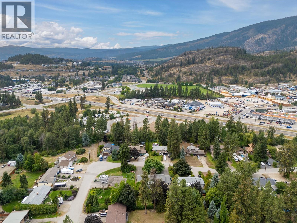4 Bedroom
2 Bathroom
2,014 ft2
Central Air Conditioning
Forced Air
Landscaped, Level, Underground Sprinkler
$849,000
Welcome home to this beautiful single family home, located in a quiet, family-friendly cul-de-sac in West Kelowna. This well-maintained 4-bedroom, 2-bathroom home sits on a large, fully fenced lot and offers the perfect combination of space, functionality, and convenience. The upper level features 2 bedrooms, a full bathroom, a bright living area, and an open kitchen/dining space that leads to a sunny deck—ideal for outdoor living. Downstairs includes 2 bedrooms, a second full bathroom, a spacious Rec room with a cozy gas fireplace, and direct access to the backyard and garage—perfect for a guest space, teen hangout, or potential suite conversion. Recent updates include newer windows, re-insulated garage, new hot water tank, sump pump, and updated fencing. The home offers 200-amp electrical service, and the attached single garage is equipped with a gas heater and sub-panel. A standout feature is the 24’ x 28’ fully permitted detached shop—ideal for trades, storage, or hobbies. The property includes TWO driveways, two garages, and 8+ outdoor parking spots, with ample space for RV's, boats, and trailers. Enjoy a massive backyard, completely fenced with a separate dog run—perfect for families and pet owners. Located just 15 minutes to downtown Kelowna, 5 minutes to shopping and amenities, 10 minutes to the lake, and close to Boucherie Secondary and CNB Middle School. A rare find with space, parking, updates, and location—book your showing today! (id:60329)
Property Details
|
MLS® Number
|
10361343 |
|
Property Type
|
Single Family |
|
Neigbourhood
|
Lakeview Heights |
|
Amenities Near By
|
Park, Recreation, Schools, Shopping |
|
Community Features
|
Family Oriented |
|
Features
|
Level Lot, Treed |
|
Parking Space Total
|
11 |
|
View Type
|
View (panoramic) |
Building
|
Bathroom Total
|
2 |
|
Bedrooms Total
|
4 |
|
Appliances
|
Refrigerator, Dishwasher, Range - Electric, Microwave, Hood Fan, Washer & Dryer |
|
Constructed Date
|
1975 |
|
Construction Style Attachment
|
Detached |
|
Cooling Type
|
Central Air Conditioning |
|
Exterior Finish
|
Vinyl Siding |
|
Flooring Type
|
Carpeted, Laminate, Linoleum, Mixed Flooring, Vinyl |
|
Heating Type
|
Forced Air |
|
Roof Material
|
Asphalt Shingle |
|
Roof Style
|
Unknown |
|
Stories Total
|
2 |
|
Size Interior
|
2,014 Ft2 |
|
Type
|
House |
|
Utility Water
|
Municipal Water |
Parking
|
Attached Garage
|
3 |
|
Oversize
|
|
|
R V
|
2 |
Land
|
Access Type
|
Easy Access |
|
Acreage
|
No |
|
Fence Type
|
Fence |
|
Land Amenities
|
Park, Recreation, Schools, Shopping |
|
Landscape Features
|
Landscaped, Level, Underground Sprinkler |
|
Sewer
|
Municipal Sewage System |
|
Size Irregular
|
0.34 |
|
Size Total
|
0.34 Ac|under 1 Acre |
|
Size Total Text
|
0.34 Ac|under 1 Acre |
|
Zoning Type
|
Unknown |
Rooms
| Level |
Type |
Length |
Width |
Dimensions |
|
Basement |
Laundry Room |
|
|
7'2'' x 6'9'' |
|
Basement |
3pc Bathroom |
|
|
8'8'' x 7'4'' |
|
Basement |
Bedroom |
|
|
16'1'' x 10'10'' |
|
Basement |
Recreation Room |
|
|
17' x 12'10'' |
|
Main Level |
Bedroom |
|
|
13'1'' x 12'10'' |
|
Main Level |
4pc Bathroom |
|
|
7'1'' x 6'9'' |
|
Main Level |
Bedroom |
|
|
10'2'' x 10'2'' |
|
Main Level |
Primary Bedroom |
|
|
13'8'' x 10'1'' |
|
Main Level |
Living Room |
|
|
18' x 14'4'' |
|
Main Level |
Dining Room |
|
|
11'2'' x 9'5'' |
|
Main Level |
Kitchen |
|
|
11'11'' x 10'9'' |
https://www.realtor.ca/real-estate/28801723/2783-capri-road-west-kelowna-lakeview-heights
