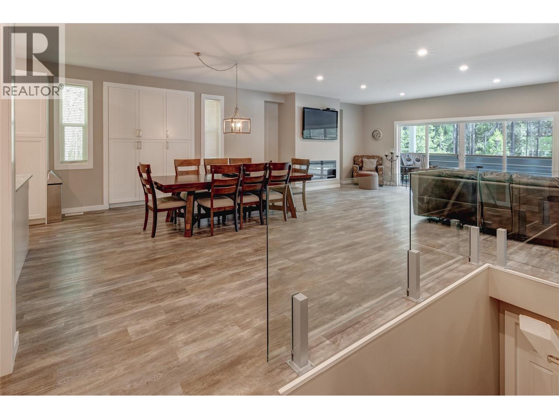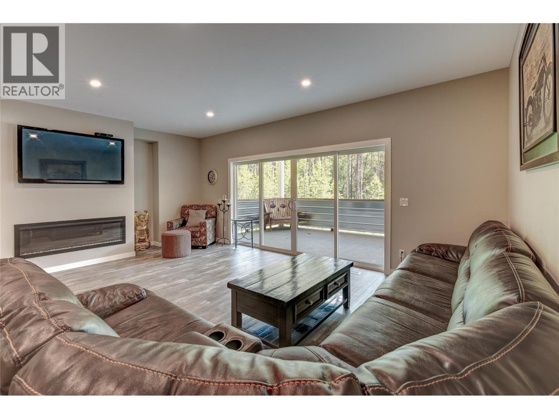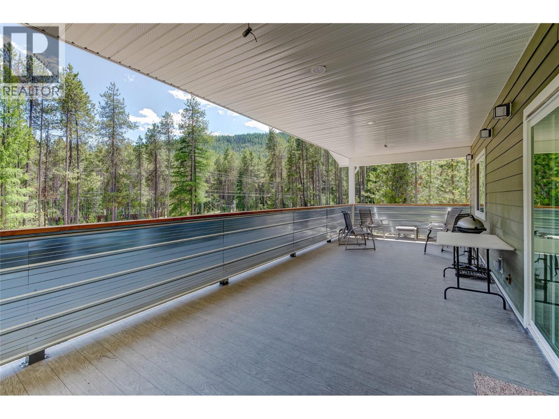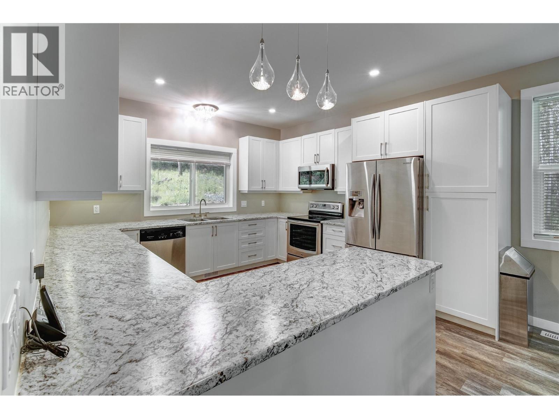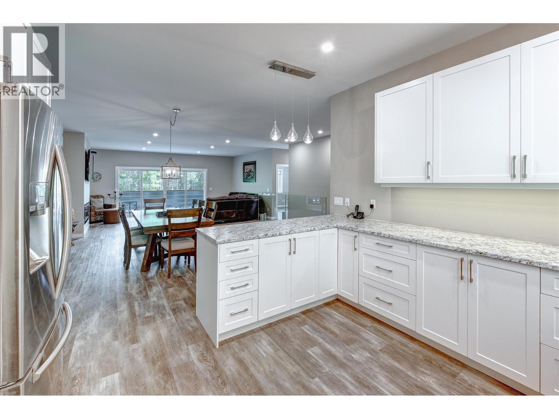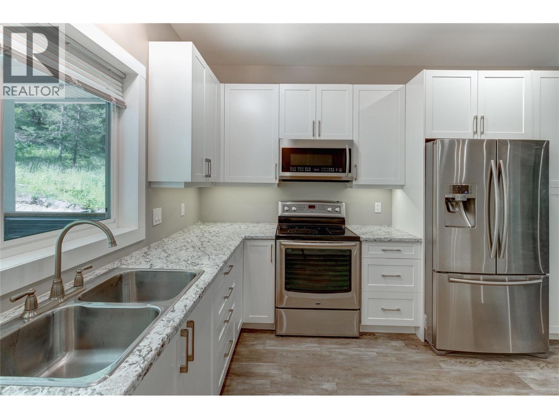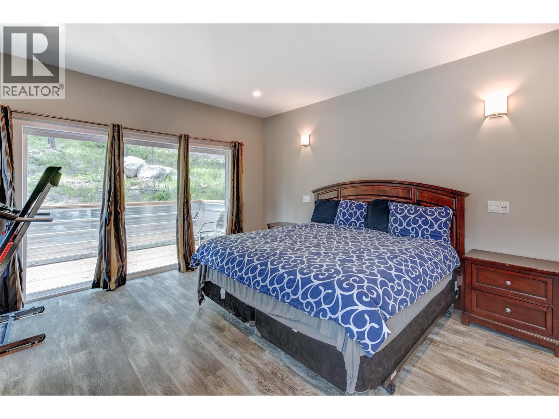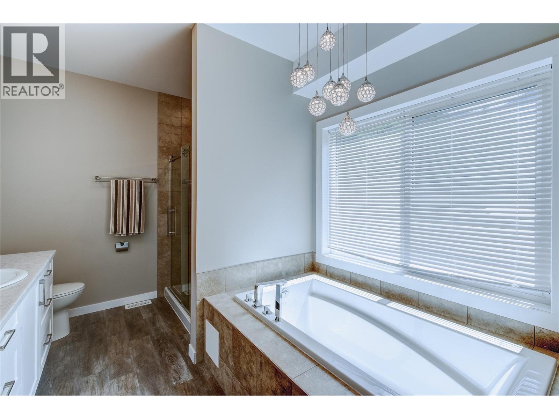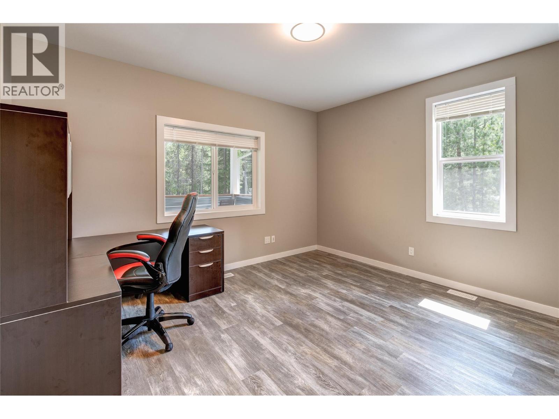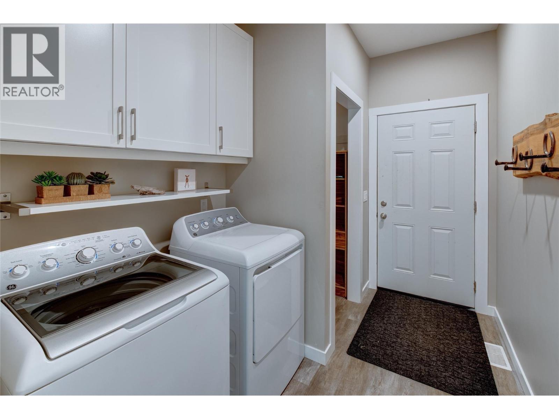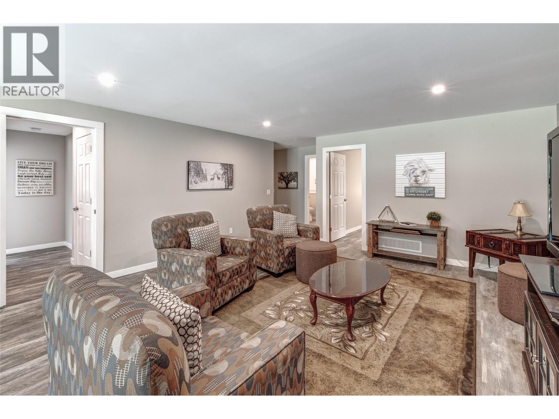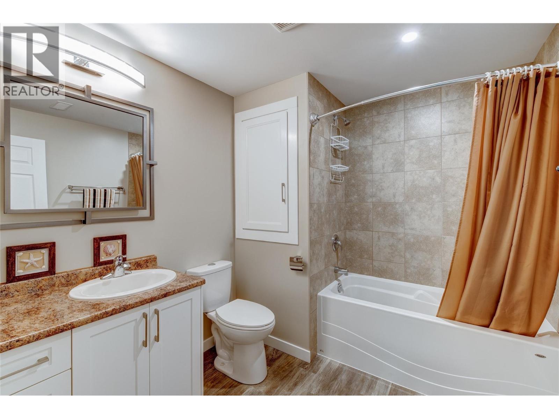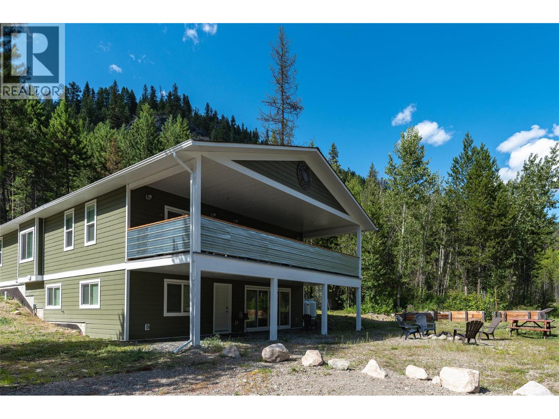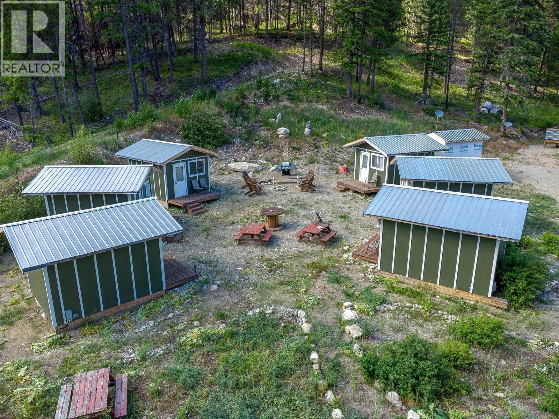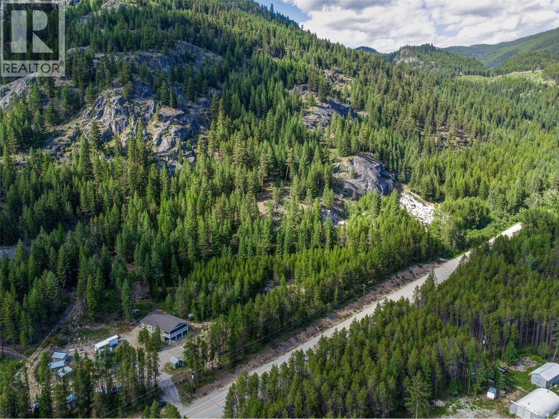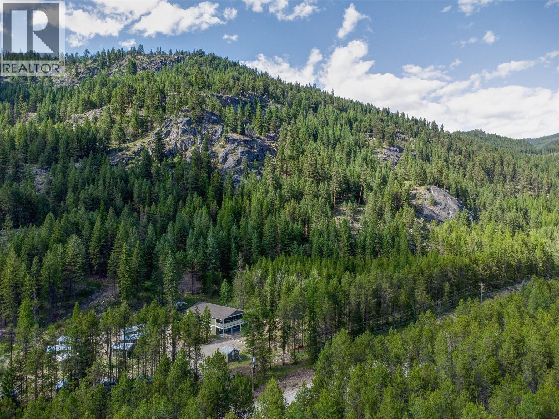5 Bedroom
3 Bathroom
3,184 ft2
Fireplace
Central Air Conditioning
Forced Air, See Remarks
Acreage
$774,999
Hwy 33. Gateway to the Okanagan.s best secret.. The Crown Lands... This property was the dream of the owners... retire, start an at home business and work from home..... but like all plans ...they change.....they had to move back to the city....and now you have a great opportunity to continue on with your ideas with a bonus new home with warranty and multiple cabins... and a fresh pallet for you to mold to your dreams.... The house won't disappoint with loads of room for family and friends.. even a luxury suite that could be rented out. All furnishings could likely be included.. even the cabins have memory foam beds, 1 with kings 2 queens and 2 twins.. When there is 'no zoning' commercial options are endless.... If you are looking for a deal with opportunity.. look here. There is easy access to the West Kettle River, crown land and the TCT bike trail...just south of Beaverdell..... no zoning (id:60329)
Property Details
|
MLS® Number
|
10361276 |
|
Property Type
|
Single Family |
|
Neigbourhood
|
Beaverdell/Carmi |
|
Community Features
|
Pets Allowed |
|
Features
|
Two Balconies |
|
Storage Type
|
Storage Shed |
|
View Type
|
Mountain View, Valley View, View (panoramic) |
Building
|
Bathroom Total
|
3 |
|
Bedrooms Total
|
5 |
|
Appliances
|
Refrigerator, Dishwasher, Dryer, Range - Electric, Microwave, Washer |
|
Basement Type
|
Full |
|
Construction Style Attachment
|
Detached |
|
Cooling Type
|
Central Air Conditioning |
|
Exterior Finish
|
Other |
|
Fireplace Fuel
|
Electric |
|
Fireplace Present
|
Yes |
|
Fireplace Total
|
1 |
|
Fireplace Type
|
Unknown |
|
Flooring Type
|
Vinyl |
|
Half Bath Total
|
1 |
|
Heating Type
|
Forced Air, See Remarks |
|
Roof Material
|
Asphalt Shingle |
|
Roof Style
|
Unknown |
|
Stories Total
|
1 |
|
Size Interior
|
3,184 Ft2 |
|
Type
|
House |
|
Utility Water
|
Well |
Parking
Land
|
Acreage
|
Yes |
|
Sewer
|
Septic Tank |
|
Size Irregular
|
7.66 |
|
Size Total
|
7.66 Ac|5 - 10 Acres |
|
Size Total Text
|
7.66 Ac|5 - 10 Acres |
|
Zoning Type
|
Unknown |
Rooms
| Level |
Type |
Length |
Width |
Dimensions |
|
Basement |
Full Bathroom |
|
|
7'10'' x 8'7'' |
|
Basement |
Kitchen |
|
|
4'11'' x 13'1'' |
|
Basement |
Bedroom |
|
|
11'3'' x 13'10'' |
|
Basement |
Bedroom |
|
|
11'3'' x 11'0'' |
|
Basement |
Bedroom |
|
|
11'10'' x 14'5'' |
|
Basement |
Recreation Room |
|
|
16'3'' x 28'4'' |
|
Main Level |
Laundry Room |
|
|
7'1'' x 10'1'' |
|
Main Level |
Partial Bathroom |
|
|
6'1'' x 5'9'' |
|
Main Level |
Dining Room |
|
|
20'9'' x 14'3'' |
|
Main Level |
Bedroom |
|
|
14'3'' x 12'5'' |
|
Main Level |
5pc Ensuite Bath |
|
|
8'9'' x 11'9'' |
|
Main Level |
Primary Bedroom |
|
|
14'2'' x 15'10'' |
|
Main Level |
Kitchen |
|
|
13'0'' x 12'8'' |
|
Main Level |
Living Room |
|
|
20'9'' x 16'6'' |
https://www.realtor.ca/real-estate/28801843/4820-33-highway-e-beaverdell-beaverdellcarmi
