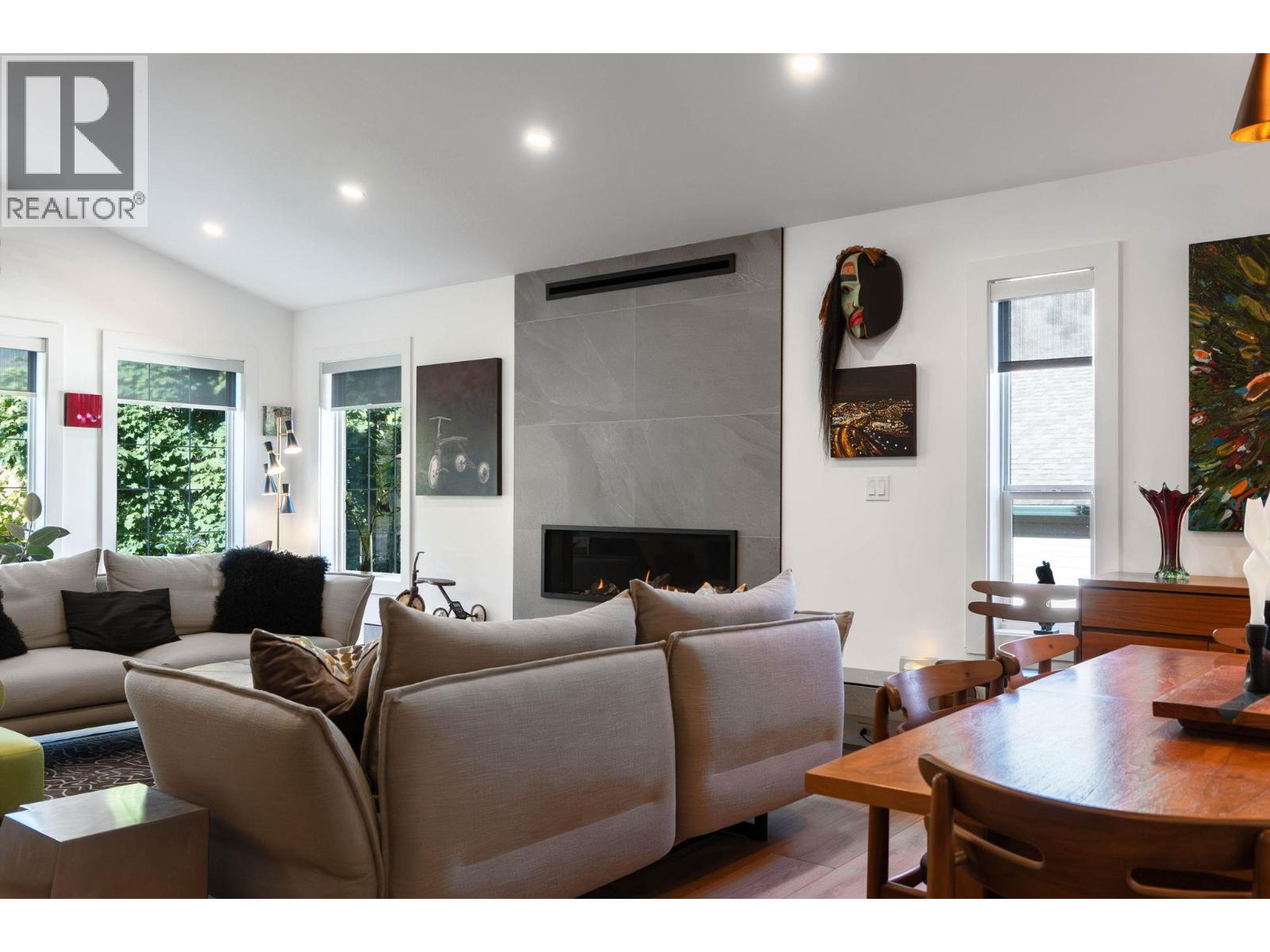2492 Shannon View Drive West Kelowna, British Columbia V4T 2T3
$1,110,000
Discover your own private retreat in the heart of Shannon Lake! This beautifully cared-for home features 3 generous bedrooms upstairs plus a flexible 4th bedroom in the basement which is perfect for guests, family, or a home office. The lower level also includes a fully soundproofed theatre room, offering endless possibilities for movie nights, a studio, or a quiet escape. With suite potential, the basement provides valuable options for income or multi-generational living. The main floor has been completely renovated with no detail overlooked, creating a fresh, modern space you’ll love coming home to. The chef inspired kitchen showcases stainless steel appliances, quartzite countertops, and a built-in pantry, while the inviting living area with gas fireplace and oversized windows fills the home with natural light and warmth. Step outside to a backyard designed for relaxation and entertaining. Surrounded by mature trees, it offers complete privacy. Whether you’re soaking in the hot tub, gathering on the spacious patio with built-in BBQ and bar, or enjoying the easy-care landscaping. Just minutes from parks, trails, golf, and schools, this property combines luxury, comfort, and convenience in one perfect package. Don’t miss your chance to call it home! (id:60329)
Open House
This property has open houses!
2:00 pm
Ends at:4:00 pm
Property Details
| MLS® Number | 10361391 |
| Property Type | Single Family |
| Neigbourhood | Shannon Lake |
| Features | Central Island |
| Parking Space Total | 4 |
Building
| Bathroom Total | 3 |
| Bedrooms Total | 4 |
| Appliances | Refrigerator, Dishwasher, Range - Gas, Microwave, Hood Fan, Washer & Dryer |
| Architectural Style | Ranch |
| Constructed Date | 2000 |
| Construction Style Attachment | Detached |
| Cooling Type | Central Air Conditioning |
| Exterior Finish | Stone, Vinyl Siding |
| Fire Protection | Smoke Detector Only |
| Fireplace Fuel | Gas |
| Fireplace Present | Yes |
| Fireplace Type | Unknown |
| Flooring Type | Wood, Tile, Vinyl |
| Heating Type | Forced Air |
| Roof Material | Asphalt Shingle |
| Roof Style | Unknown |
| Stories Total | 2 |
| Size Interior | 2,560 Ft2 |
| Type | House |
| Utility Water | Municipal Water |
Parking
| Additional Parking | |
| Attached Garage | 2 |
Land
| Acreage | No |
| Sewer | Municipal Sewage System |
| Size Irregular | 0.19 |
| Size Total | 0.19 Ac|under 1 Acre |
| Size Total Text | 0.19 Ac|under 1 Acre |
| Zoning Type | Unknown |
Rooms
| Level | Type | Length | Width | Dimensions |
|---|---|---|---|---|
| Basement | Family Room | 14'9'' x 22'1'' | ||
| Basement | Other | 6'8'' x 7'0'' | ||
| Basement | Office | 17'6'' x 13'3'' | ||
| Basement | 4pc Bathroom | 6'11'' x 8'0'' | ||
| Basement | Storage | 12'10'' x 7'3'' | ||
| Basement | Recreation Room | 17'0'' x 14'0'' | ||
| Basement | Bedroom | 12'5'' x 13'3'' | ||
| Main Level | Laundry Room | 6'3'' x 7'0'' | ||
| Main Level | 3pc Bathroom | 8'0'' x 5'8'' | ||
| Main Level | 3pc Bathroom | 8'7'' x 5'1'' | ||
| Main Level | Bedroom | 10'4'' x 10'1'' | ||
| Main Level | Primary Bedroom | 12'5'' x 12'9'' | ||
| Main Level | Bedroom | 9'2'' x 12'9'' | ||
| Main Level | Living Room | 14'9'' x 17'3'' | ||
| Main Level | Dining Room | 14'9'' x 7'0'' | ||
| Main Level | Kitchen | 15'6'' x 11'9'' |
https://www.realtor.ca/real-estate/28801839/2492-shannon-view-drive-west-kelowna-shannon-lake
Contact Us
Contact us for more information



































































