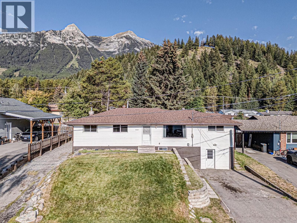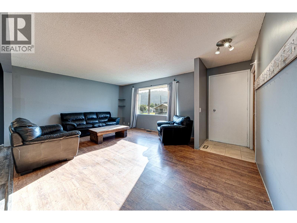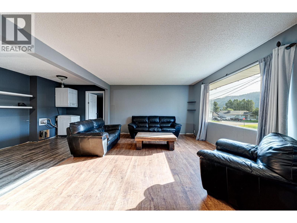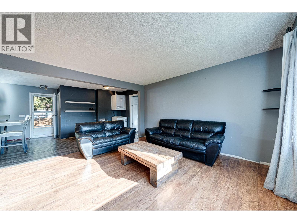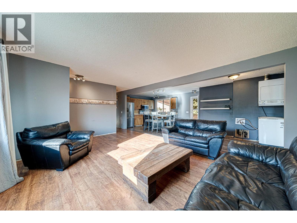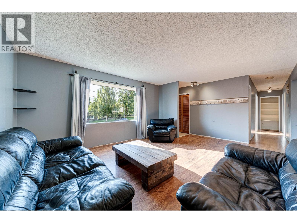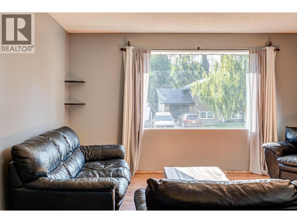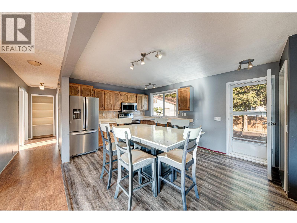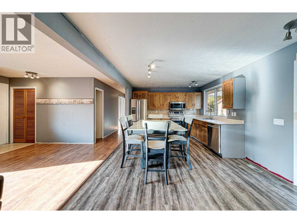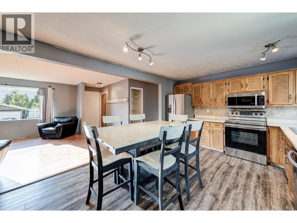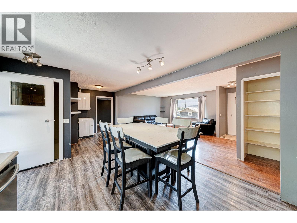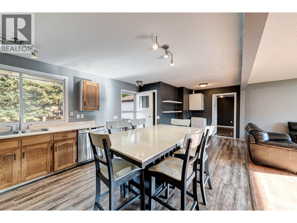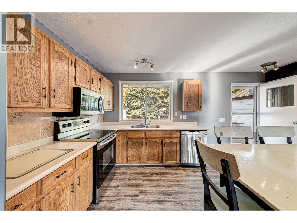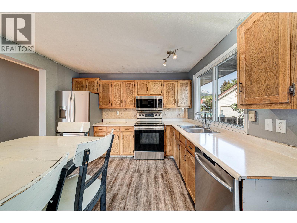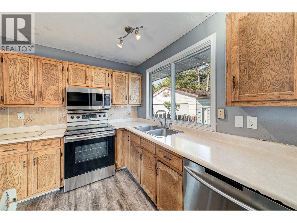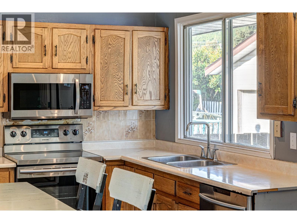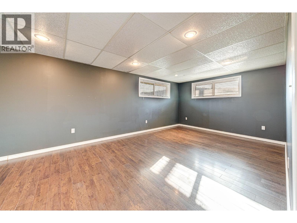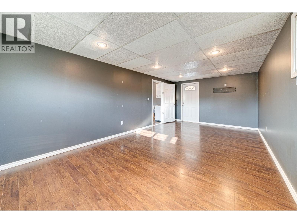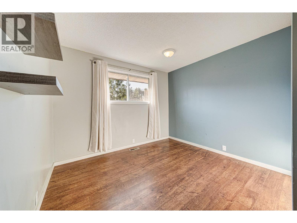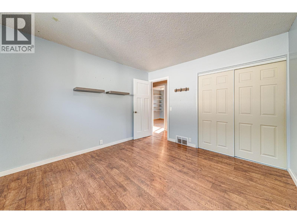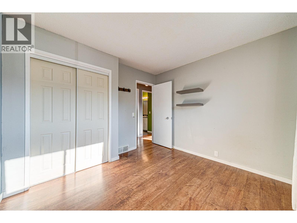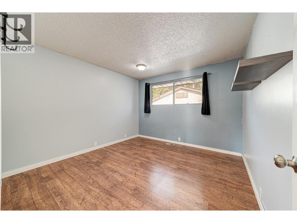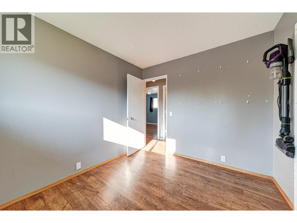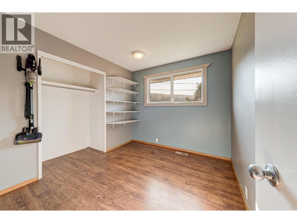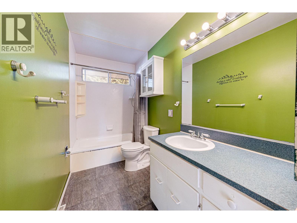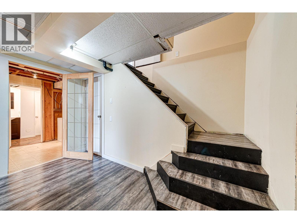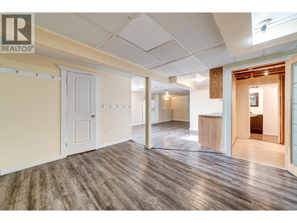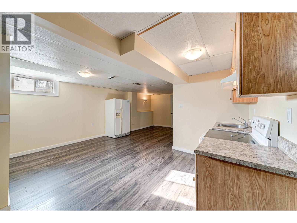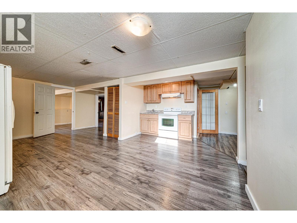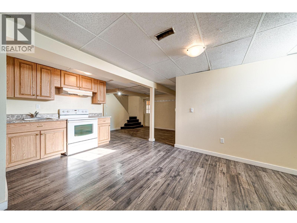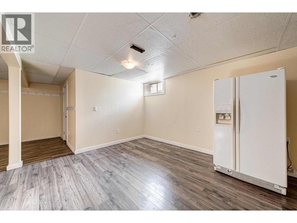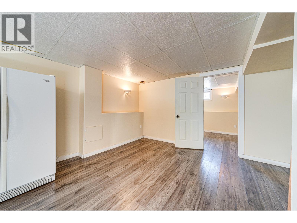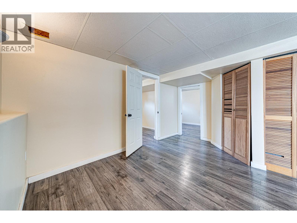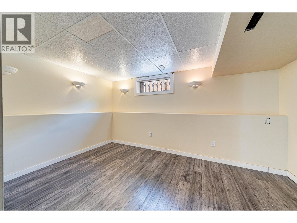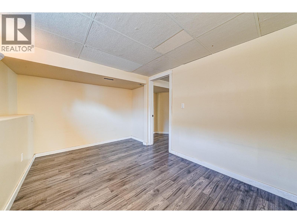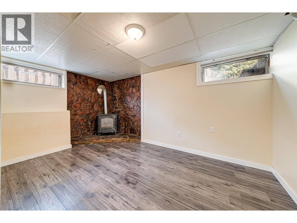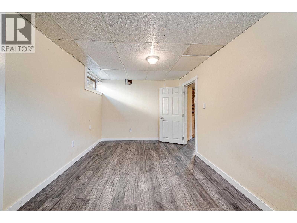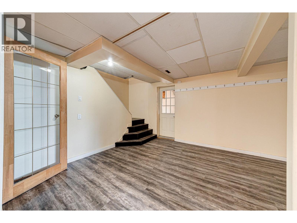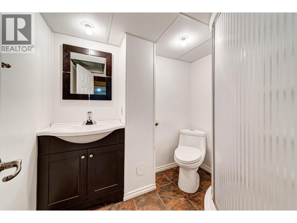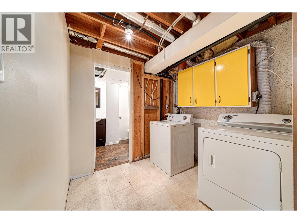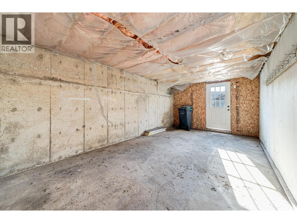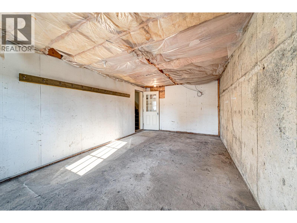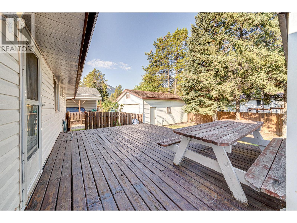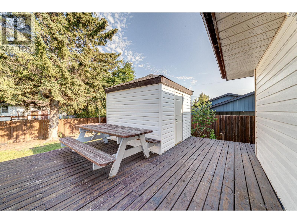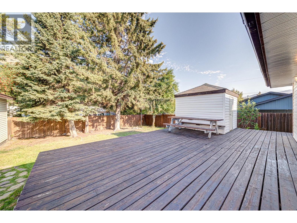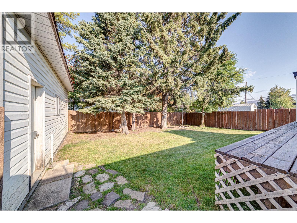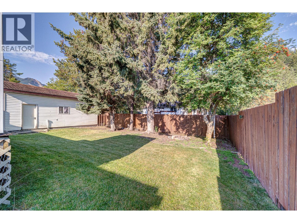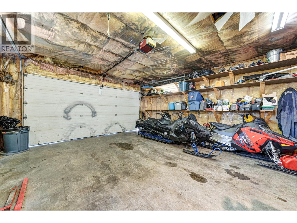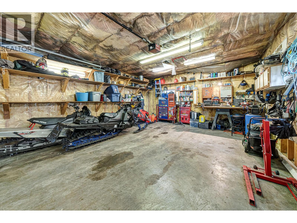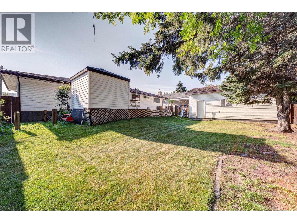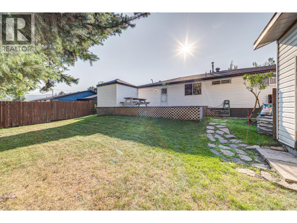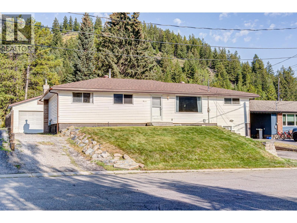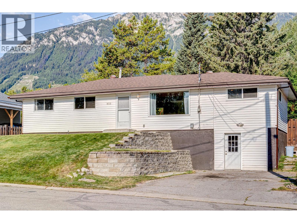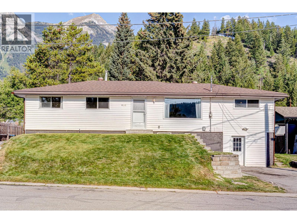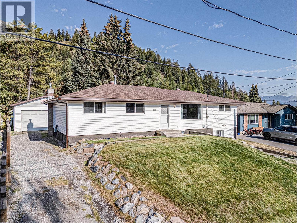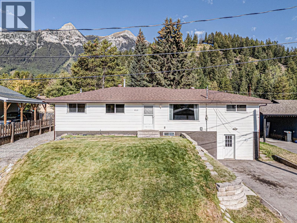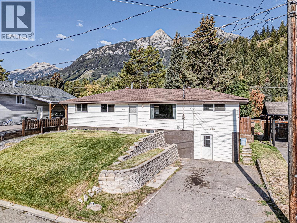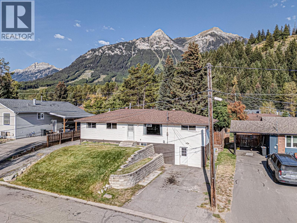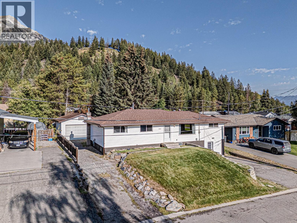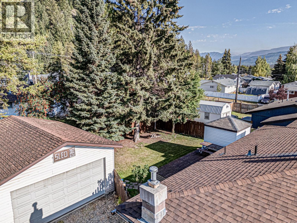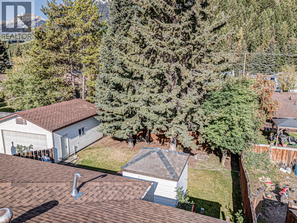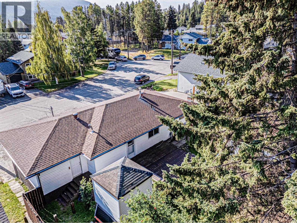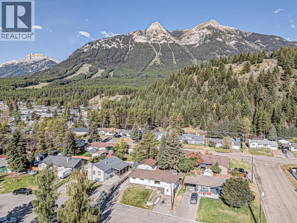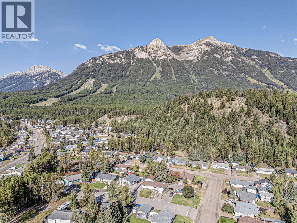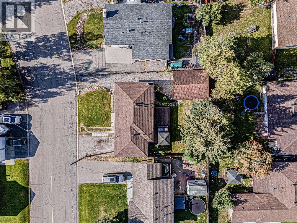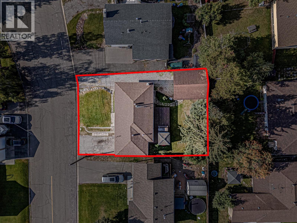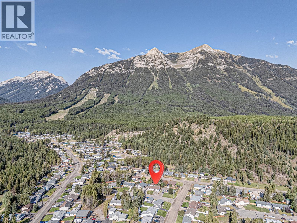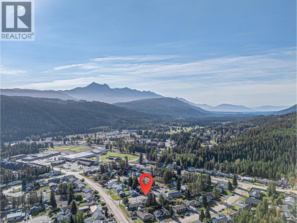4 Bedroom
2 Bathroom
2,136 ft2
Ranch
Fireplace
Forced Air, See Remarks
Landscaped, Level
$525,000
Tucked away on a cul-de-sac, this welcoming Elkford home offers the perfect blend of comfort, space, and versatility. The bright, open-concept main floor features a spacious living room filled with natural light, a modern kitchen with beautiful wood cabinetry, stainless steel appliances, and direct access to a large deck—ideal for entertaining or simply enjoying the private, treed backyard. With four bedrooms and a full bathroom on the main level, there’s plenty of room for family and guests. Downstairs, discover a bonus in-law suite designed with flexibility in mind. Complete with its own full kitchen, laundry, bathroom, and two dens, this space offers excellent potential as a guest retreat, revenue opportunity, or an extension of the main family home. The lower level also boasts abundant storage, plus a single garage converted to a storage room. Outside, the double detached shop is perfect for vehicles, projects, or outdoor gear, while the private yard and cul-de-sac location enhance the home’s appeal for families and outdoor enthusiasts alike. Whether you’re looking for a full-time residence or a smart investment property, this home is ready to welcome its next chapter in the heart of Elkford. Reach out to book your private showing today! (id:60329)
Property Details
|
MLS® Number
|
10360664 |
|
Property Type
|
Single Family |
|
Neigbourhood
|
Elkford |
|
Amenities Near By
|
Golf Nearby, Park, Recreation, Shopping, Ski Area |
|
Community Features
|
Family Oriented |
|
Features
|
Cul-de-sac, Level Lot, Balcony |
|
Parking Space Total
|
7 |
|
Road Type
|
Cul De Sac |
|
View Type
|
Mountain View, Valley View, View (panoramic) |
Building
|
Bathroom Total
|
2 |
|
Bedrooms Total
|
4 |
|
Appliances
|
Refrigerator, Dishwasher, Dryer, Range - Electric, Microwave, See Remarks, Washer |
|
Architectural Style
|
Ranch |
|
Basement Type
|
Full |
|
Constructed Date
|
1971 |
|
Construction Style Attachment
|
Detached |
|
Exterior Finish
|
Vinyl Siding |
|
Fire Protection
|
Smoke Detector Only |
|
Fireplace Fuel
|
Unknown |
|
Fireplace Present
|
Yes |
|
Fireplace Type
|
Decorative |
|
Flooring Type
|
Laminate, Linoleum, Vinyl |
|
Heating Type
|
Forced Air, See Remarks |
|
Roof Material
|
Asphalt Shingle |
|
Roof Style
|
Unknown |
|
Stories Total
|
1 |
|
Size Interior
|
2,136 Ft2 |
|
Type
|
House |
|
Utility Water
|
Municipal Water |
Parking
|
See Remarks
|
|
|
Additional Parking
|
|
|
Detached Garage
|
1 |
|
Street
|
|
|
R V
|
1 |
Land
|
Access Type
|
Easy Access |
|
Acreage
|
No |
|
Fence Type
|
Fence |
|
Land Amenities
|
Golf Nearby, Park, Recreation, Shopping, Ski Area |
|
Landscape Features
|
Landscaped, Level |
|
Sewer
|
Municipal Sewage System |
|
Size Irregular
|
0.17 |
|
Size Total
|
0.17 Ac|under 1 Acre |
|
Size Total Text
|
0.17 Ac|under 1 Acre |
|
Zoning Type
|
Unknown |
Rooms
| Level |
Type |
Length |
Width |
Dimensions |
|
Lower Level |
Storage |
|
|
8'7'' x 2'10'' |
|
Lower Level |
Storage |
|
|
8'7'' x 7'3'' |
|
Lower Level |
Storage |
|
|
20'7'' x 11'1'' |
|
Lower Level |
Laundry Room |
|
|
7'8'' x 6'11'' |
|
Lower Level |
3pc Bathroom |
|
|
Measurements not available |
|
Lower Level |
Den |
|
|
13'6'' x 8'8'' |
|
Lower Level |
Den |
|
|
14'8'' x 9'1'' |
|
Lower Level |
Kitchen |
|
|
10'6'' x 3'8'' |
|
Lower Level |
Dining Room |
|
|
13'4'' x 11'11'' |
|
Lower Level |
Living Room |
|
|
21'1'' x 10'10'' |
|
Main Level |
Bedroom |
|
|
9'0'' x 9'0'' |
|
Main Level |
4pc Bathroom |
|
|
Measurements not available |
|
Main Level |
Bedroom |
|
|
10'6'' x 10'10'' |
|
Main Level |
Bedroom |
|
|
11'4'' x 11'0'' |
|
Main Level |
Laundry Room |
|
|
6'7'' x 4'5'' |
|
Main Level |
Primary Bedroom |
|
|
21'0'' x 11'6'' |
|
Main Level |
Living Room |
|
|
18'10'' x 13'6'' |
|
Main Level |
Kitchen |
|
|
13'1'' x 9'4'' |
https://www.realtor.ca/real-estate/28797741/850-minto-crescent-elkford-elkford
