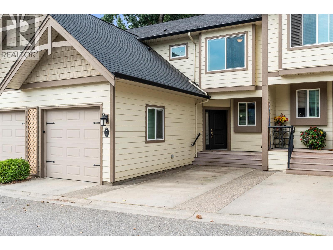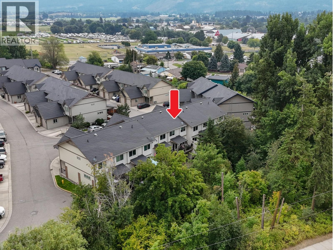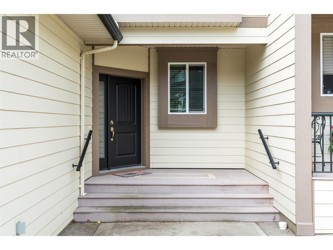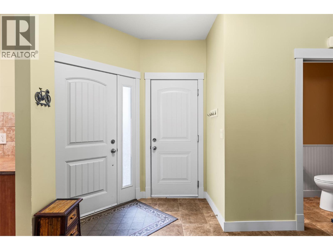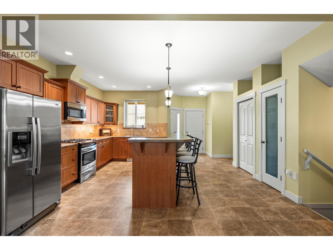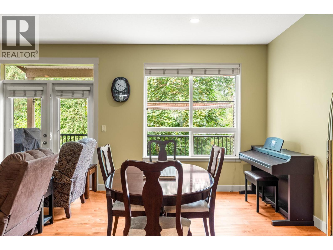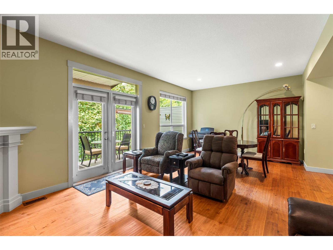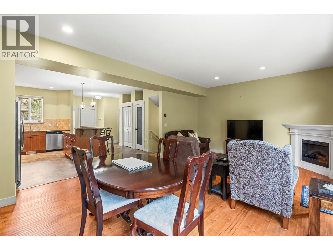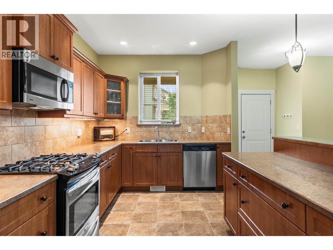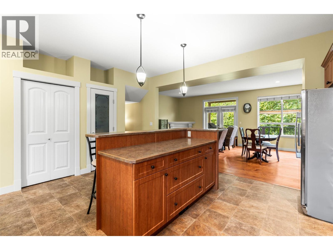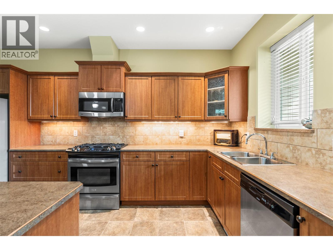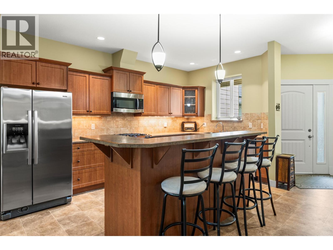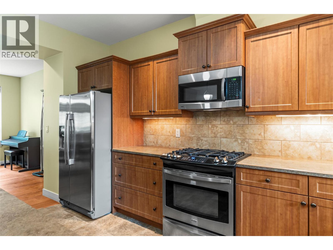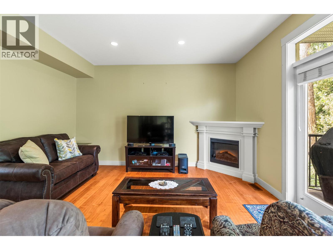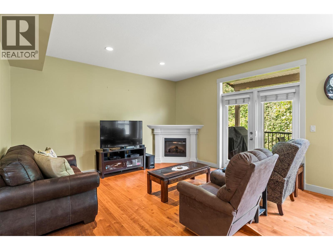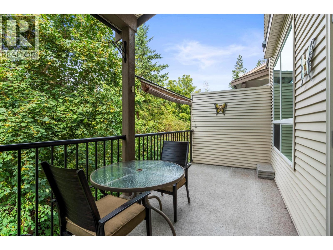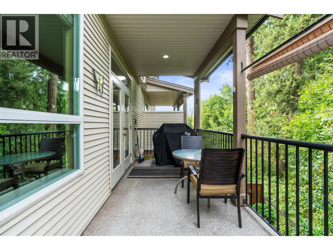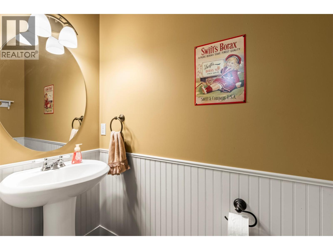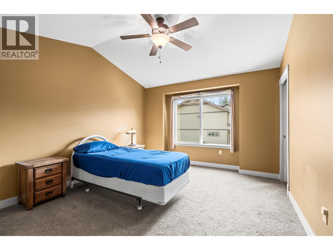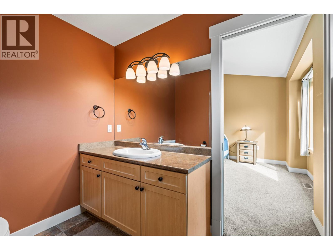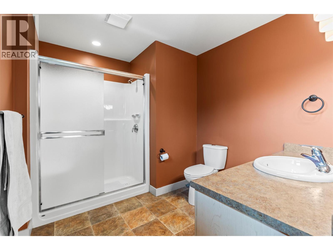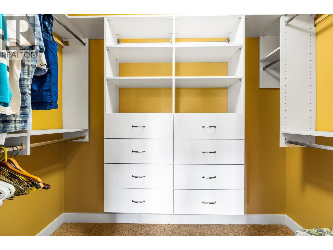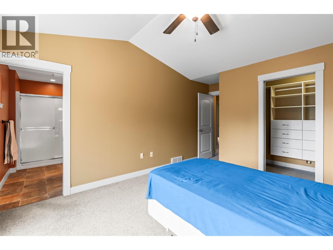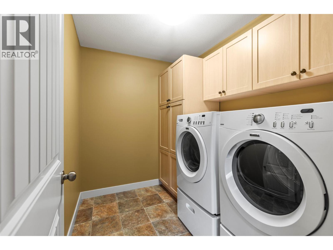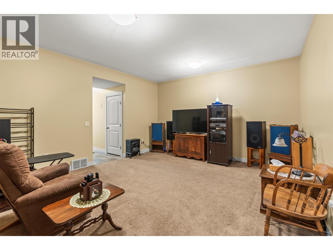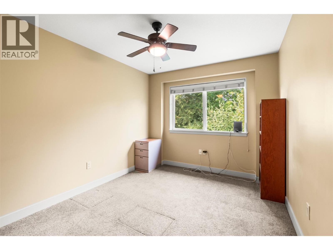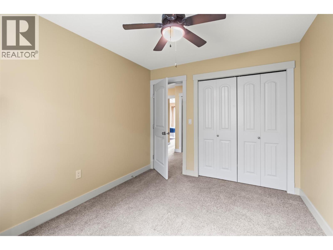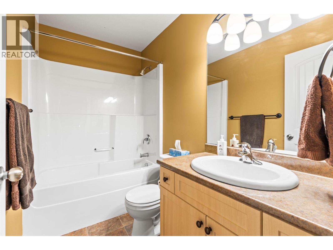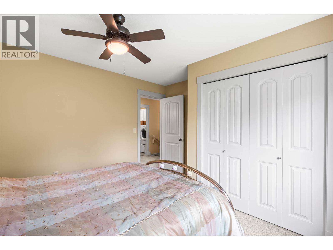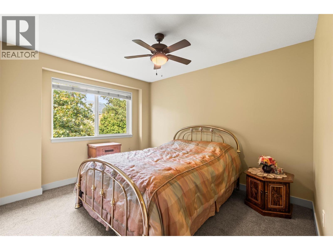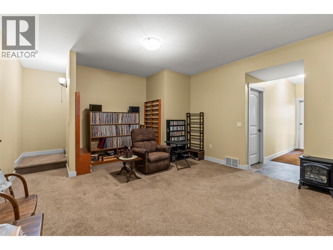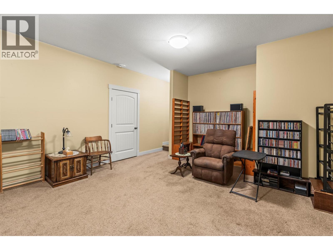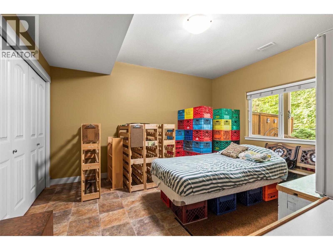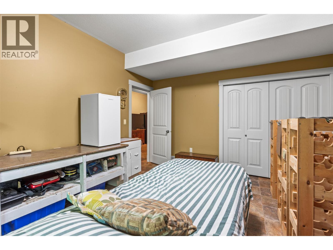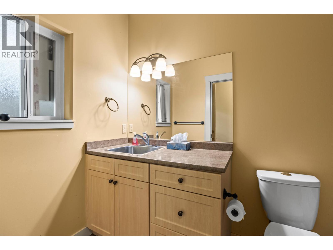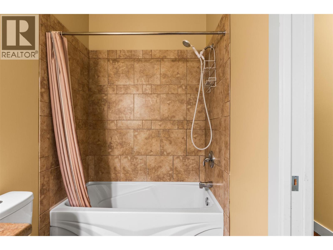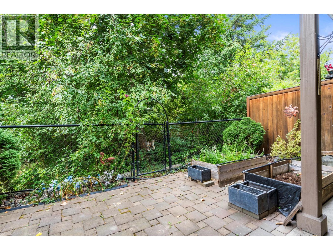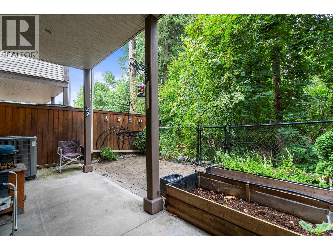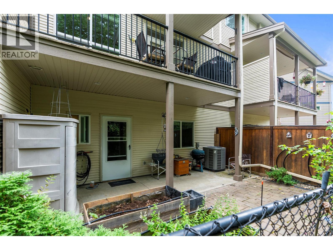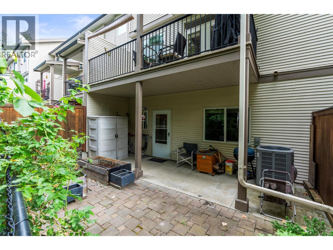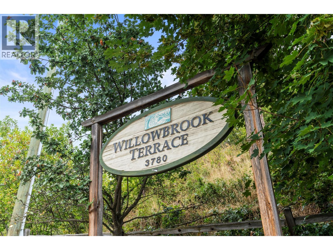3780 Schubert Road Unit# 217 Armstrong, British Columbia V0E 1B4
$559,900Maintenance,
$290 Monthly
Maintenance,
$290 MonthlySpacious 4-bed, 3.5-bath townhome in the highly sought-after WillowBrook Terrace complex! Over 2400 sq ft of well-designed living space in a family-friendly community—walking distance to schools, parks, pool, IPE fairgrounds & downtown Armstrong. Open-concept main floor with large kitchen, island, pantry, and bright living/dining area with gas fireplace. Covered deck offers great privacy as it backs onto a green space. Upstairs: 3 bedrooms including vaulted primary with walk-in closet & ensuite, plus laundry room. Finished walk-out basement includes rec room, 4th bedroom, full bath, and access to private fenced yard & patio. Attached garage + extra parking. Low-maintenance lifestyle with access to nearby greenbelt and walking paths. Well regarded complex with reasonable strata fee's. Book your showing today! (id:60329)
Property Details
| MLS® Number | 10361194 |
| Property Type | Single Family |
| Neigbourhood | Armstrong/ Spall. |
| Community Name | Willowbrook Terrace |
| Parking Space Total | 2 |
Building
| Bathroom Total | 4 |
| Bedrooms Total | 4 |
| Basement Type | Full |
| Constructed Date | 2011 |
| Construction Style Attachment | Attached |
| Cooling Type | Central Air Conditioning |
| Half Bath Total | 1 |
| Heating Type | Forced Air, See Remarks |
| Stories Total | 2 |
| Size Interior | 2,405 Ft2 |
| Type | Row / Townhouse |
| Utility Water | Municipal Water |
Parking
| Attached Garage | 1 |
Land
| Acreage | No |
| Sewer | Municipal Sewage System |
| Size Total Text | Under 1 Acre |
| Zoning Type | Unknown |
Rooms
| Level | Type | Length | Width | Dimensions |
|---|---|---|---|---|
| Second Level | Laundry Room | 8'3'' x 5'5'' | ||
| Second Level | Bedroom | 11'10'' x 9'4'' | ||
| Second Level | Bedroom | 11'10'' x 12'4'' | ||
| Second Level | 4pc Bathroom | 8'2'' x 4'11'' | ||
| Second Level | 3pc Ensuite Bath | 8'2'' x 9'9'' | ||
| Second Level | Primary Bedroom | 13'1'' x 11'10'' | ||
| Basement | 4pc Bathroom | 4'11'' x 10'1'' | ||
| Basement | Bedroom | 12'10'' x 14'2'' | ||
| Basement | Media | 18'7'' x 14'6'' | ||
| Main Level | Dining Room | 13'2'' x 9'4'' | ||
| Main Level | Living Room | 12'5'' x 14'7'' | ||
| Main Level | Partial Bathroom | 7'1'' x 3'1'' | ||
| Main Level | Kitchen | 14'9'' x 15'4'' |
https://www.realtor.ca/real-estate/28797382/3780-schubert-road-unit-217-armstrong-armstrong-spall
Contact Us
Contact us for more information
