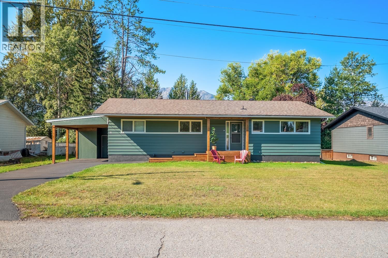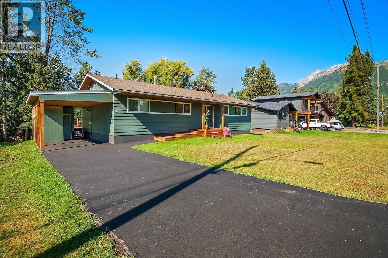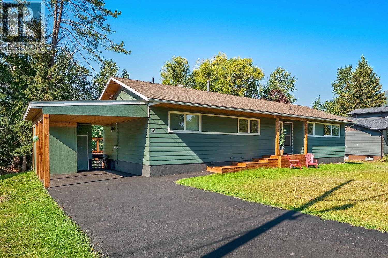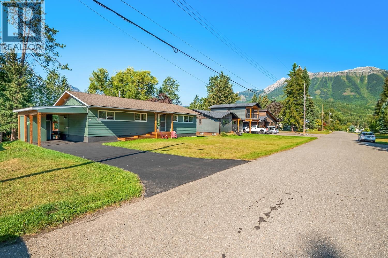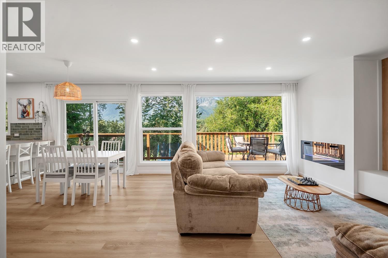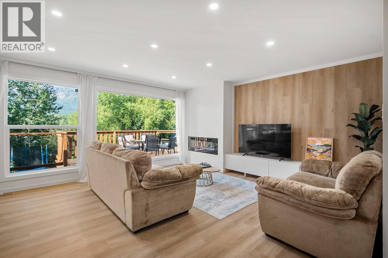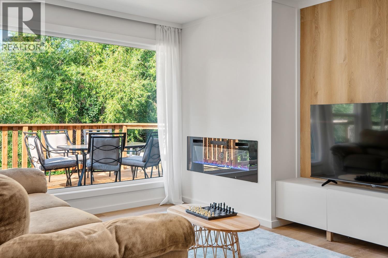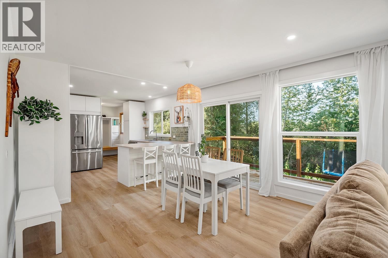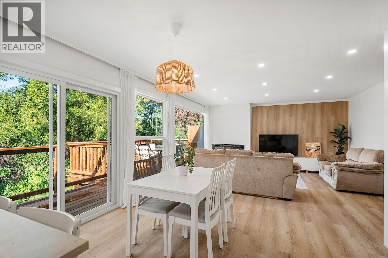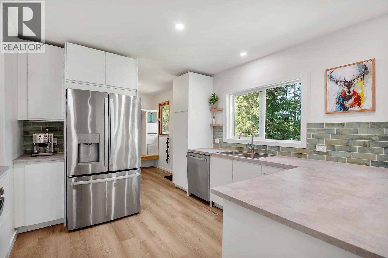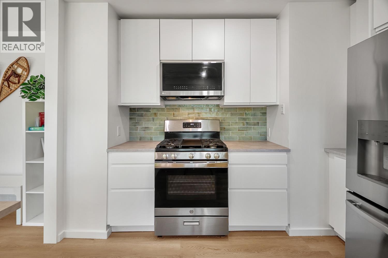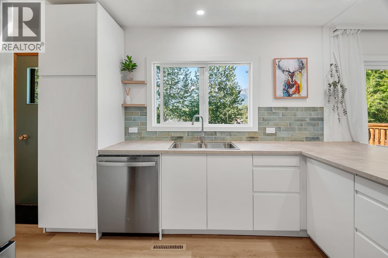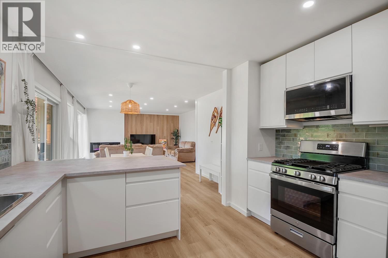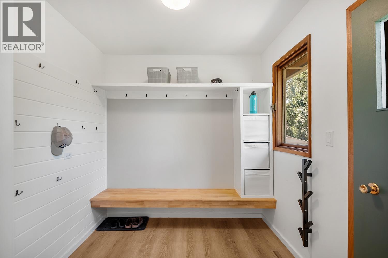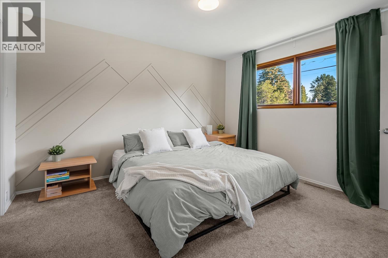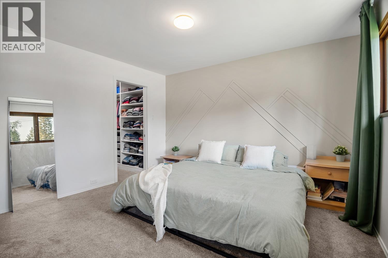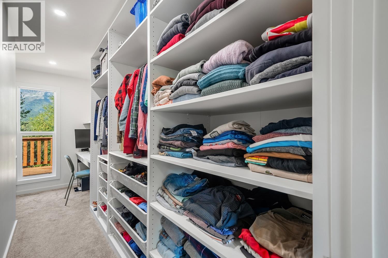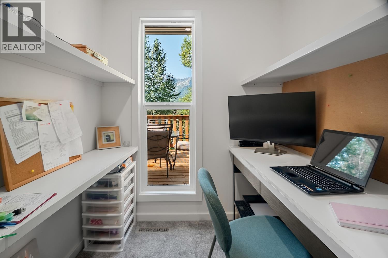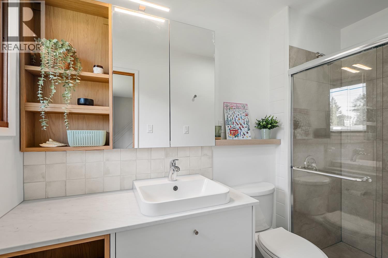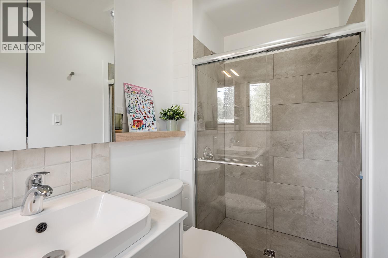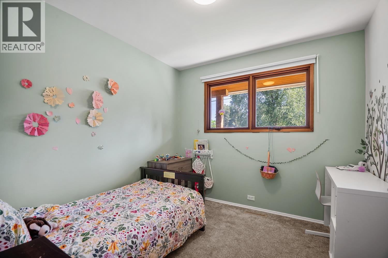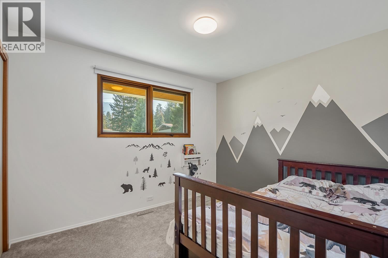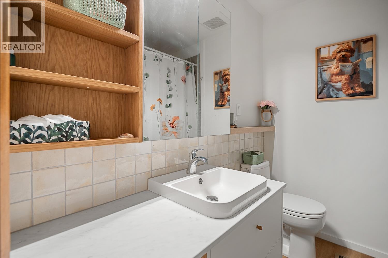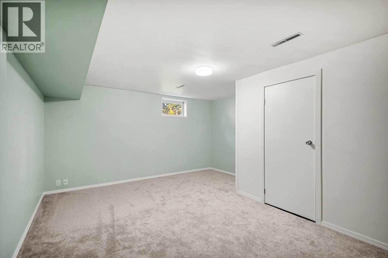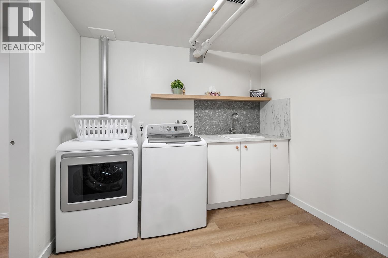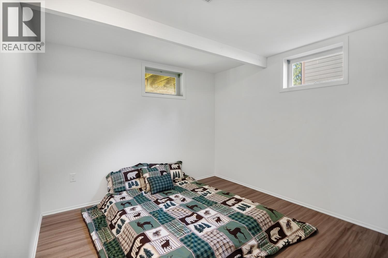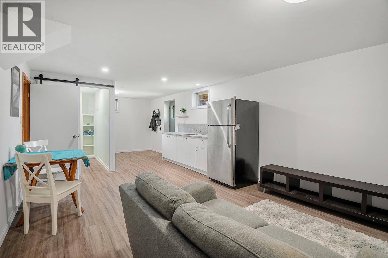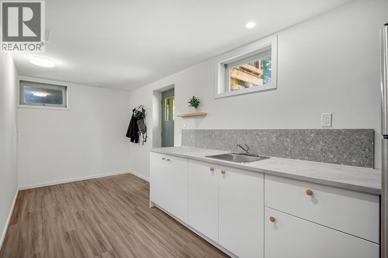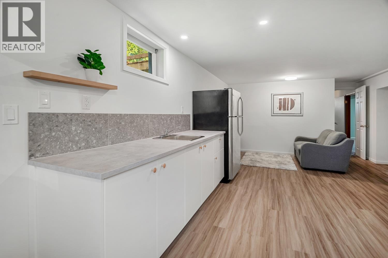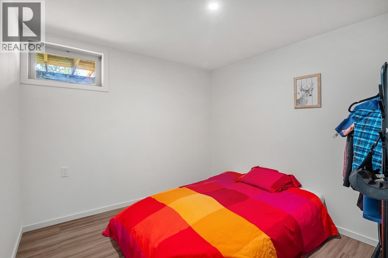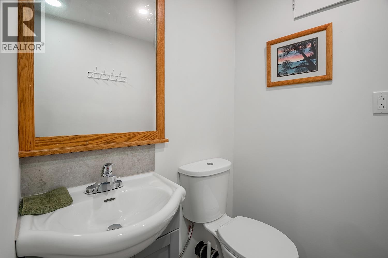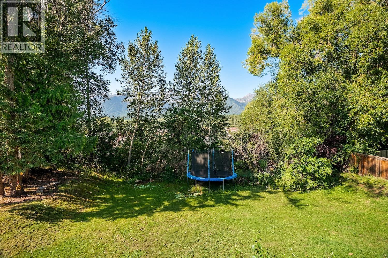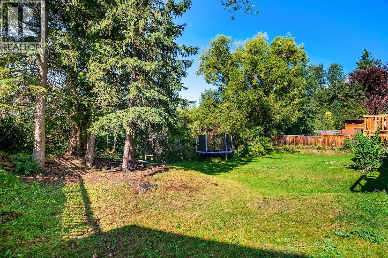5 Bedroom
3 Bathroom
2,242 ft2
Forced Air
$1,199,000
This beautifully renovated five-bedroom, three-bathroom home in Fernie offers stunning mountain views and flexible living options. Upstairs, enjoy three spacious bedrooms, including a primary suite with a walk-in closet, private office, and a full en suite. The bright floorplan features large windows and a private backyard, perfect for entertaining or relaxing. Downstairs, the rec room and a soundproofed suite provide versatile space with one or two bedrooms, thanks to a unique locking system—ideal for families, guests, or rental opportunities. The suite features insulated bedrooms, a fireboard ceiling, and its own separate laundry hookups, plus storage for bikes and gear. Live in the heart of idyllic Fernie, with easy access to outdoor recreation and vibrant community amenities. Experience luxury, comfort, and flexibility in this exceptional mountain home—schedule your showing today. (id:60329)
Property Details
|
MLS® Number
|
10361272 |
|
Property Type
|
Single Family |
|
Neigbourhood
|
Fernie |
Building
|
Bathroom Total
|
3 |
|
Bedrooms Total
|
5 |
|
Appliances
|
Dishwasher, Oven, Hood Fan, Washer & Dryer |
|
Basement Type
|
Full, Remodeled Basement |
|
Constructed Date
|
1969 |
|
Construction Style Attachment
|
Detached |
|
Exterior Finish
|
Wood |
|
Flooring Type
|
Mixed Flooring |
|
Heating Type
|
Forced Air |
|
Roof Material
|
Asphalt Shingle |
|
Roof Style
|
Unknown |
|
Stories Total
|
2 |
|
Size Interior
|
2,242 Ft2 |
|
Type
|
House |
|
Utility Water
|
Municipal Water |
Parking
Land
|
Acreage
|
No |
|
Sewer
|
Municipal Sewage System |
|
Size Irregular
|
0.2 |
|
Size Total
|
0.2 Ac|under 1 Acre |
|
Size Total Text
|
0.2 Ac|under 1 Acre |
|
Zoning Type
|
Residential |
Rooms
| Level |
Type |
Length |
Width |
Dimensions |
|
Basement |
Full Bathroom |
|
|
9' x 5' |
|
Basement |
Bedroom |
|
|
9'3'' x 9' |
|
Basement |
Bedroom |
|
|
12' x 12'7'' |
|
Basement |
Workshop |
|
|
5' x 10'10'' |
|
Basement |
Recreation Room |
|
|
20' x 13'10'' |
|
Basement |
Laundry Room |
|
|
9'5'' x 11'0'' |
|
Main Level |
Bedroom |
|
|
9'7'' x 10'10'' |
|
Main Level |
Mud Room |
|
|
7'3'' x 7'8'' |
|
Main Level |
Dining Room |
|
|
10'2'' x 11'10'' |
|
Main Level |
Primary Bedroom |
|
|
11'8'' x 12'7'' |
|
Main Level |
Bedroom |
|
|
9'8'' x 9'0'' |
|
Main Level |
Full Bathroom |
|
|
7'2'' x 5'6'' |
|
Main Level |
Living Room |
|
|
14'7'' x 15'4'' |
|
Main Level |
3pc Ensuite Bath |
|
|
Measurements not available |
|
Main Level |
Kitchen |
|
|
11'5'' x 11'10'' |
|
Additional Accommodation |
Kitchen |
|
|
12'7'' x 10' |
|
Additional Accommodation |
Living Room |
|
|
7'8'' x 12'7'' |
https://www.realtor.ca/real-estate/28796823/31-elkview-drive-fernie-fernie
