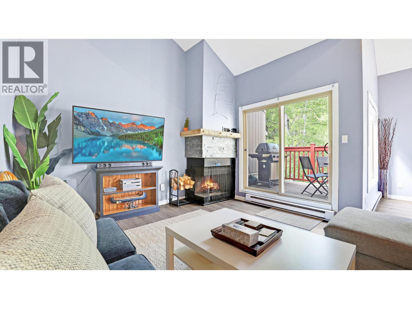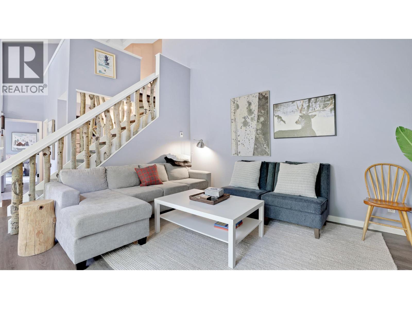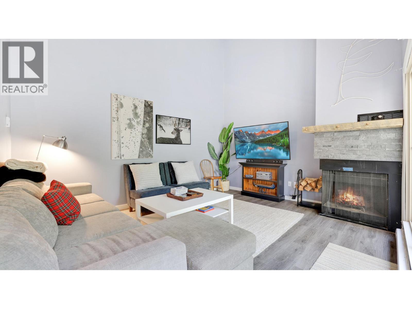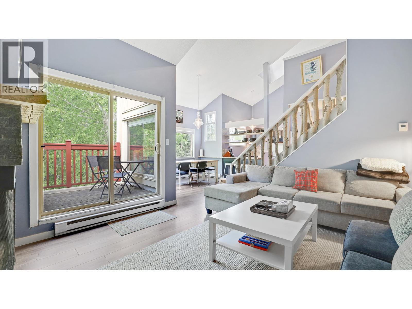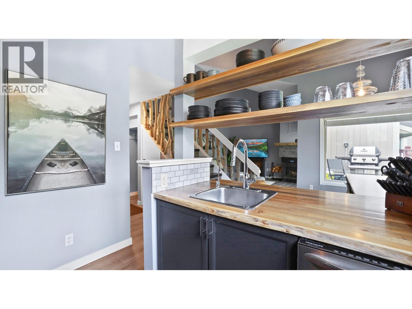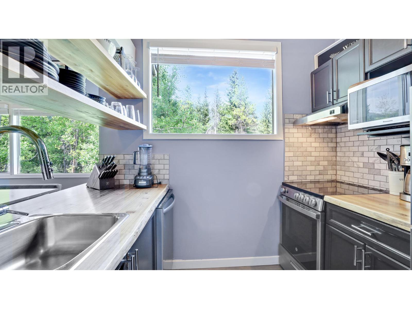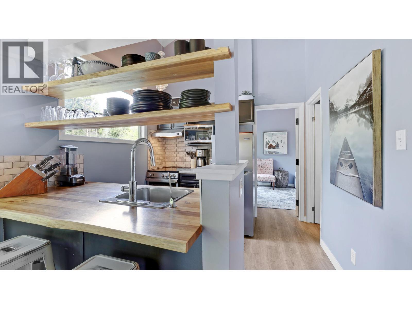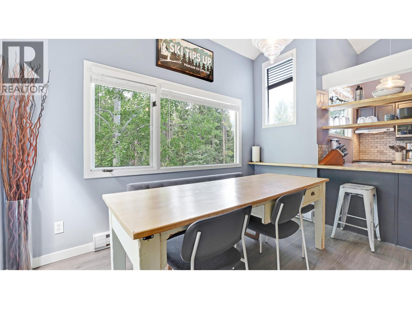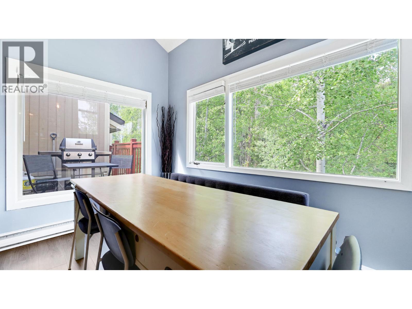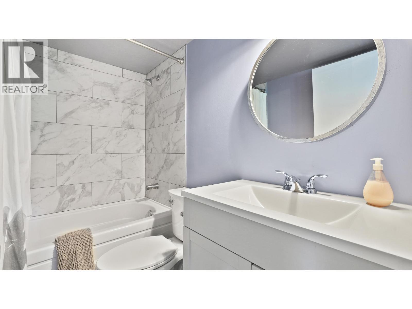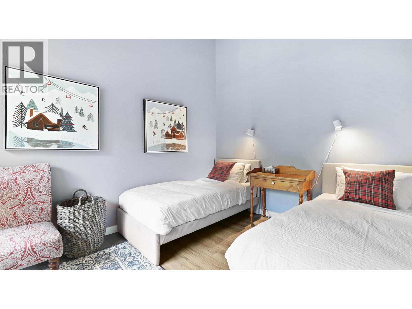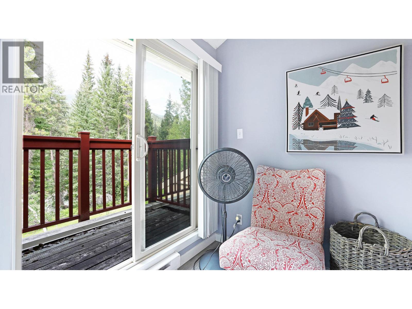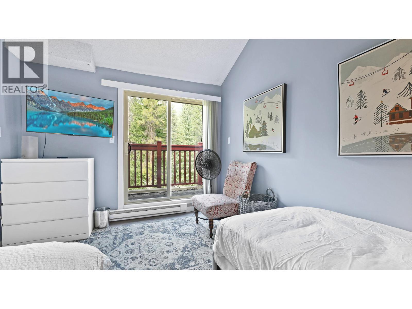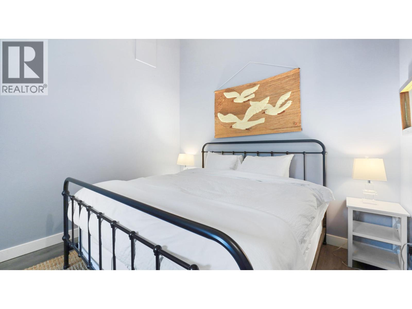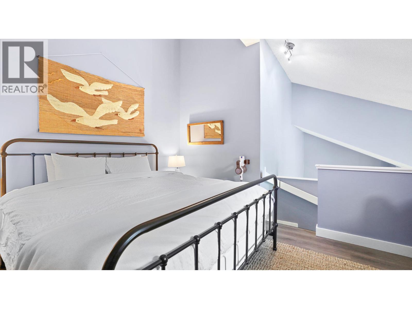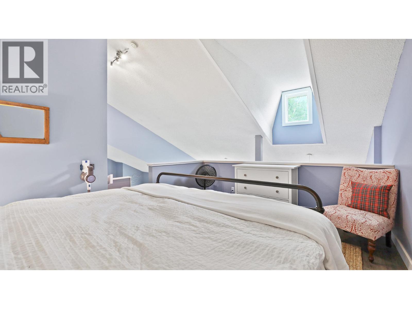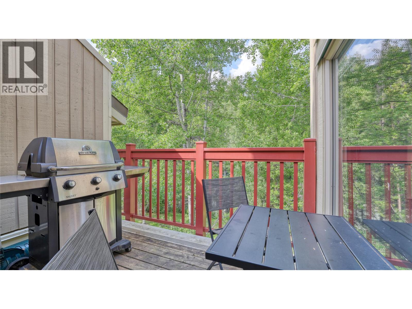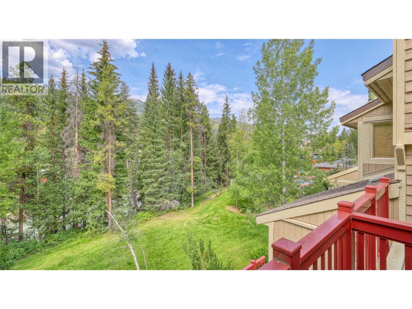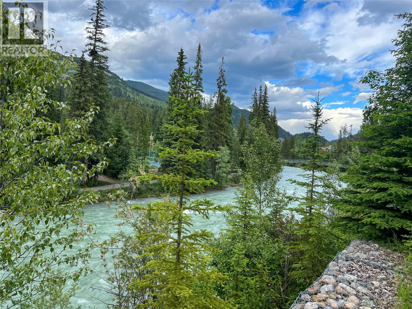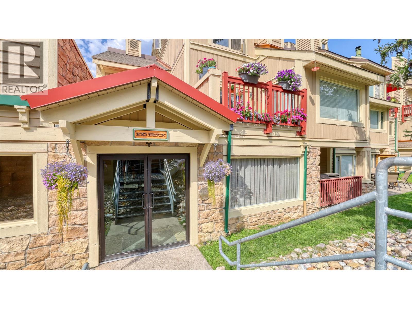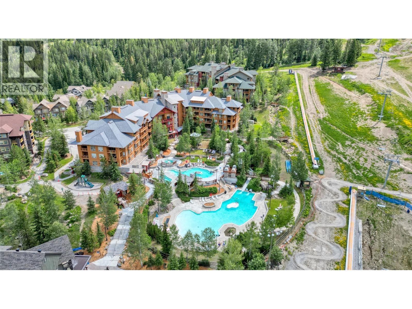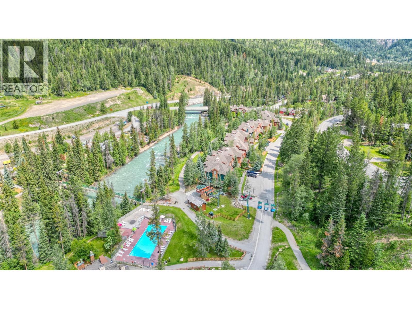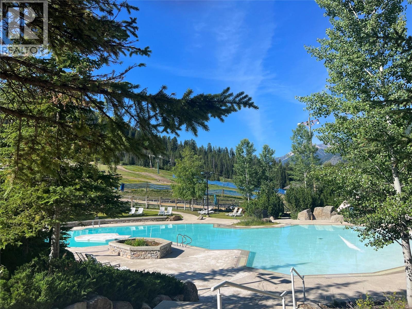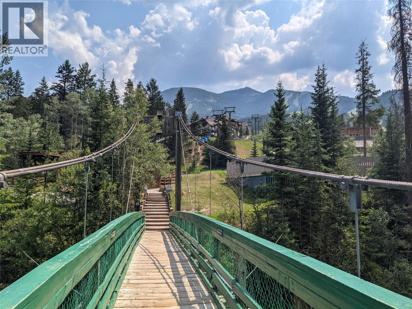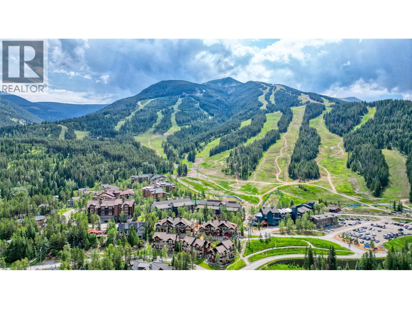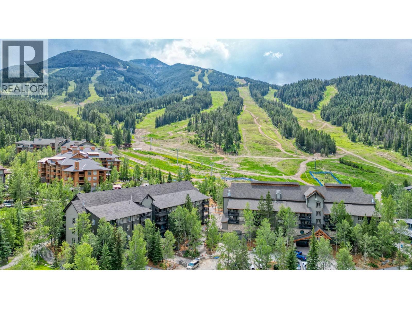2035 Panorama Drive Unit# 135 Panorama, British Columbia V0A 1T0
$359,000Maintenance,
$1,113.15 Monthly
Maintenance,
$1,113.15 MonthlyWake up to mountain views and the peaceful sound of Toby Creek from this charming 1-bedroom + loft condo in Panorama Mountain Resort. Perfectly designed for comfort and convenience, this renovated home offers a warm alpine feel with an open-concept living area, vaulted ceilings, and large windows that fill the space with natural light. The unit is turn-key, and being sold fully furnished. The main level features a welcoming living room with a fireplace—ideal for relaxing after a day on the slopes—along with a fully equipped kitchen and dining space. The primary bedroom offers comfort and privacy, while the versatile loft adds extra sleeping space or a flexible area for guests, a home office, or a cozy reading nook. Enjoy apres-ski evenings on the private balcony, or take advantage of on-site amenities such as the hot tub, hot springs pools or one of the restaurants. With its unbeatable creekside location, this condo makes the perfect mountain getaway or rental investment. (id:60329)
Property Details
| MLS® Number | 10360994 |
| Property Type | Single Family |
| Neigbourhood | Panorama |
| Community Name | Toby |
| Community Features | Pets Allowed, Rentals Allowed |
| Parking Space Total | 1 |
| Pool Type | Outdoor Pool |
| Water Front Type | Waterfront On Creek |
Building
| Bathroom Total | 1 |
| Bedrooms Total | 1 |
| Architectural Style | Split Level Entry |
| Constructed Date | 1987 |
| Construction Style Split Level | Other |
| Fireplace Fuel | Wood |
| Fireplace Present | Yes |
| Fireplace Type | Conventional |
| Heating Type | Baseboard Heaters |
| Stories Total | 2 |
| Size Interior | 840 Ft2 |
| Type | Apartment |
| Utility Water | Community Water User's Utility |
Parking
| Street | |
| Underground |
Land
| Acreage | No |
| Sewer | Municipal Sewage System |
| Size Total Text | Under 1 Acre |
| Surface Water | Creeks |
| Zoning Type | Unknown |
Rooms
| Level | Type | Length | Width | Dimensions |
|---|---|---|---|---|
| Second Level | Loft | 11' x 13' | ||
| Main Level | Foyer | 6'6'' x 7'6'' | ||
| Main Level | Primary Bedroom | 12'6'' x 10' | ||
| Main Level | Full Bathroom | Measurements not available | ||
| Main Level | Dining Room | 9' x 11' | ||
| Main Level | Living Room | 12' x 15'6'' | ||
| Main Level | Kitchen | 8' x 6' |
https://www.realtor.ca/real-estate/28795501/2035-panorama-drive-unit-135-panorama-panorama
Contact Us
Contact us for more information
