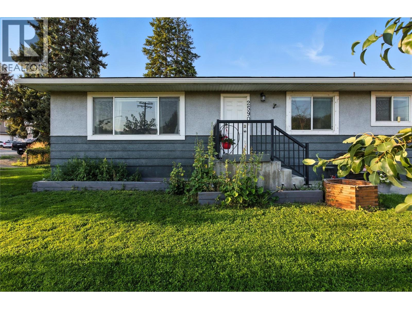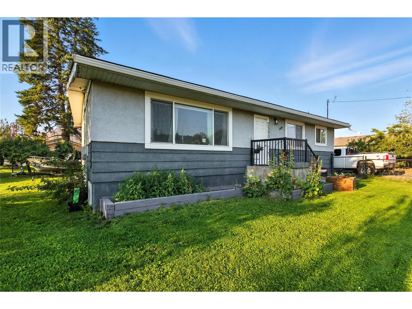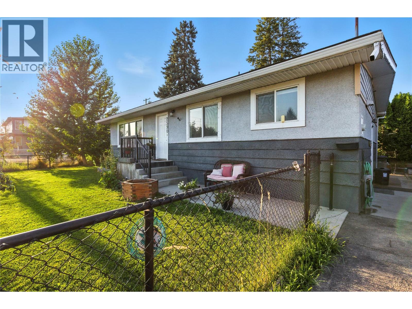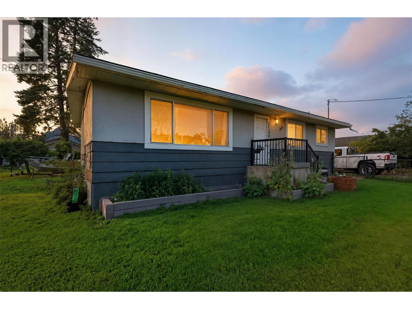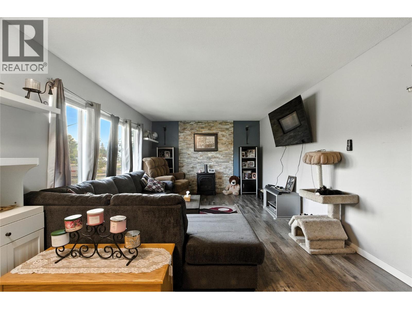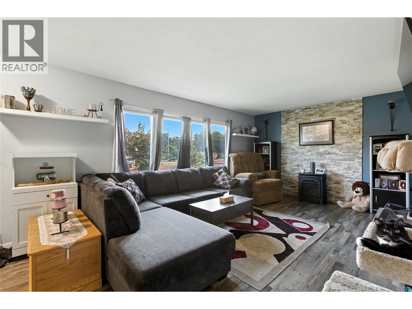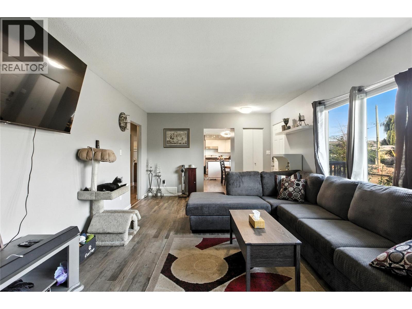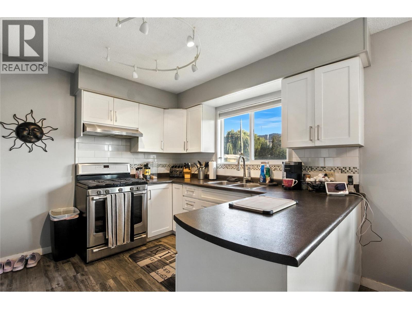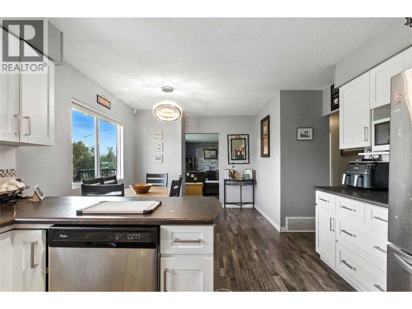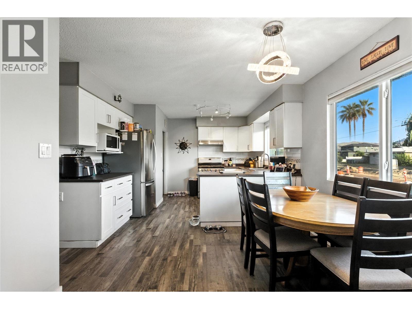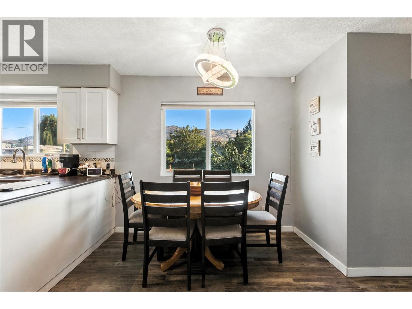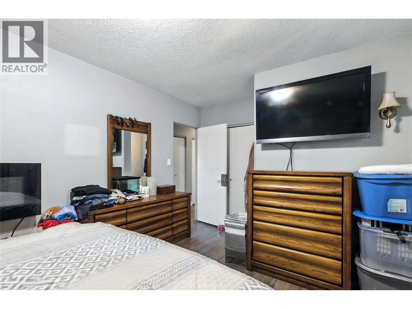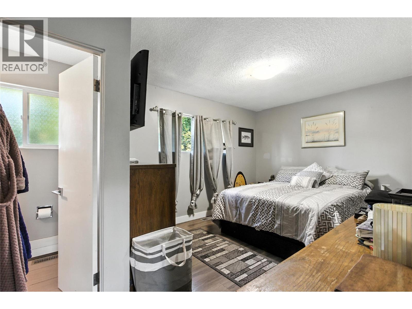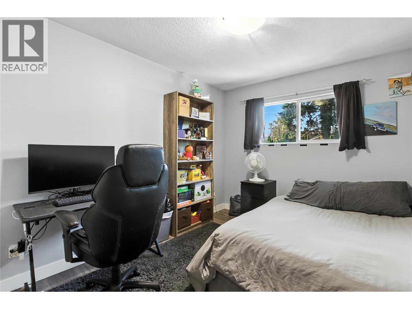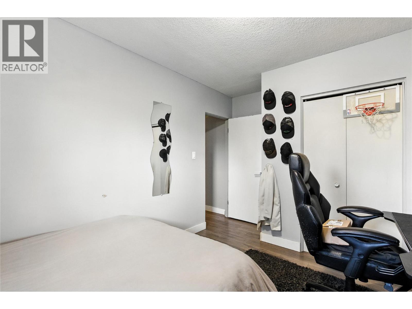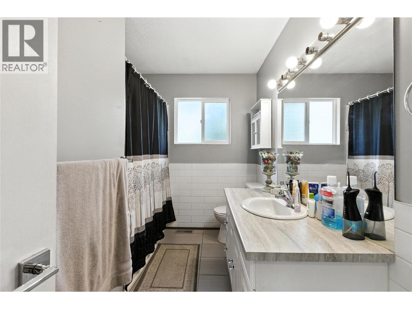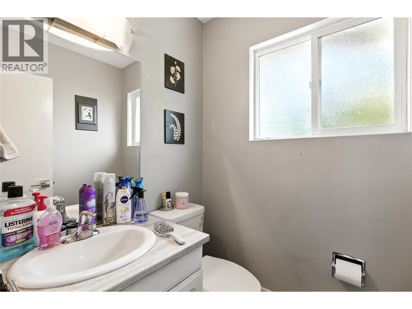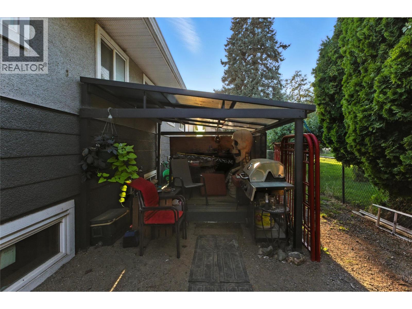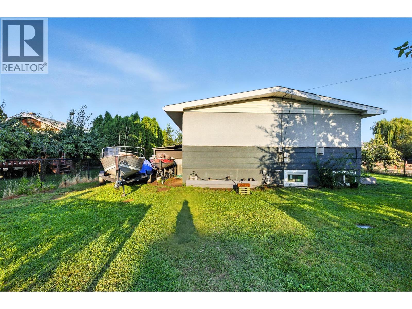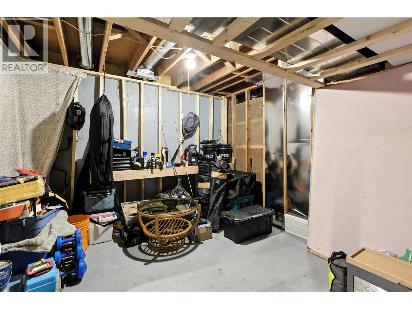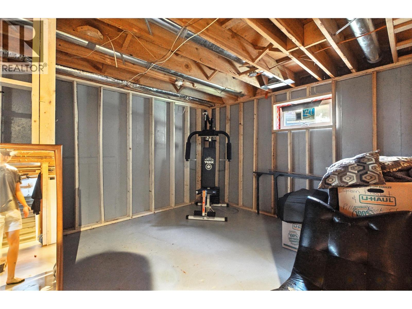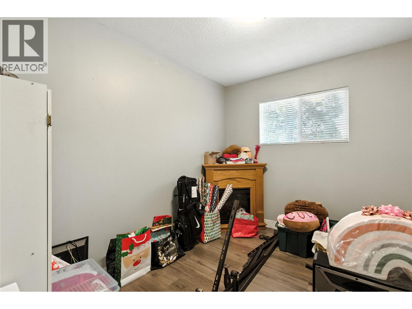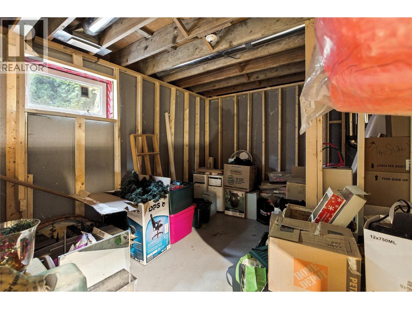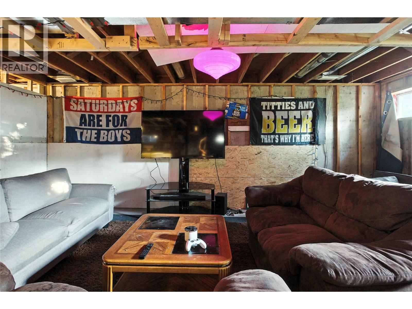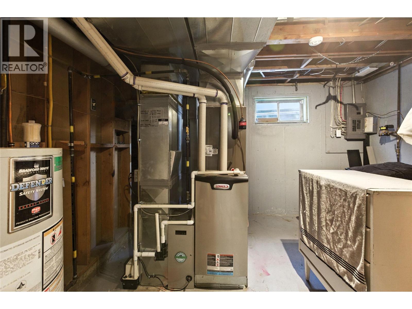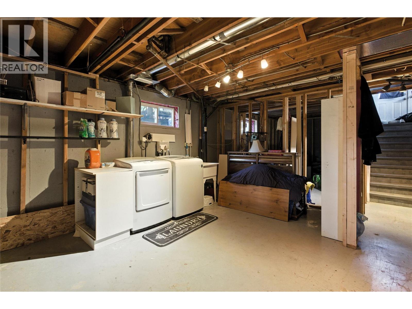4 Bedroom
2 Bathroom
2,376 ft2
Ranch
Central Air Conditioning
Forced Air
$599,000
Welcome to this 3-bedroom, 1.5-bath home on a 5,200 sqft lot in the highly sought-after Brock neighborhood. The main floor offers a bright and functional layout with a cozy living area, updated finishes, and comfortable bedrooms. Recent upgrades include a new furnace and central A/C (2021), along with other modern touches that add peace of mind for years to come. The partially finished basement provides excellent potential to be completed as an in-law suite or rental suite, making this property a versatile choice for families or investors alike. With its desirable location, solid updates, and suite potential, this home presents an exciting opportunity in one of Brock’s most popular areas. All measurements are approximate, please verify if important. (id:60329)
Property Details
|
MLS® Number
|
10361084 |
|
Property Type
|
Single Family |
|
Neigbourhood
|
Brocklehurst |
Building
|
Bathroom Total
|
2 |
|
Bedrooms Total
|
4 |
|
Architectural Style
|
Ranch |
|
Constructed Date
|
1966 |
|
Construction Style Attachment
|
Detached |
|
Cooling Type
|
Central Air Conditioning |
|
Half Bath Total
|
1 |
|
Heating Type
|
Forced Air |
|
Stories Total
|
2 |
|
Size Interior
|
2,376 Ft2 |
|
Type
|
House |
|
Utility Water
|
Municipal Water |
Land
|
Acreage
|
No |
|
Sewer
|
Municipal Sewage System |
|
Size Irregular
|
0.12 |
|
Size Total
|
0.12 Ac|under 1 Acre |
|
Size Total Text
|
0.12 Ac|under 1 Acre |
|
Zoning Type
|
Unknown |
Rooms
| Level |
Type |
Length |
Width |
Dimensions |
|
Basement |
Games Room |
|
|
12' x 15' |
|
Basement |
Storage |
|
|
13'5'' x 5'9'' |
|
Basement |
Recreation Room |
|
|
20'6'' x 11'9'' |
|
Basement |
Laundry Room |
|
|
12' x 14' |
|
Basement |
Bedroom |
|
|
14'5'' x 9'9'' |
|
Main Level |
Partial Ensuite Bathroom |
|
|
Measurements not available |
|
Main Level |
Full Bathroom |
|
|
Measurements not available |
|
Main Level |
Bedroom |
|
|
10'3'' x 8' |
|
Main Level |
Bedroom |
|
|
11'4'' x 9'2'' |
|
Main Level |
Primary Bedroom |
|
|
12'5'' x 10' |
|
Main Level |
Dining Room |
|
|
12' x 9'3'' |
|
Main Level |
Kitchen |
|
|
9'2'' x 9'9'' |
|
Main Level |
Living Room |
|
|
22' x 11'9'' |
https://www.realtor.ca/real-estate/28792480/2590-tranquille-road-kamloops-brocklehurst
