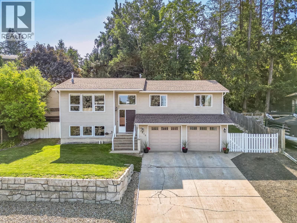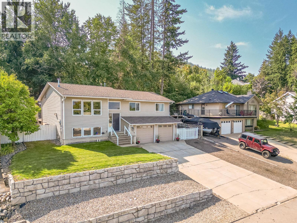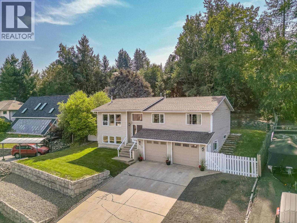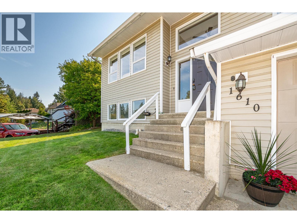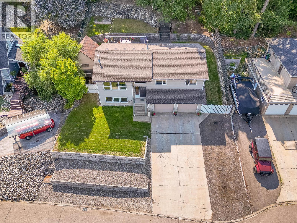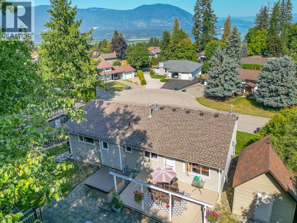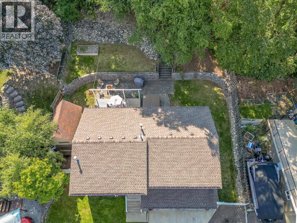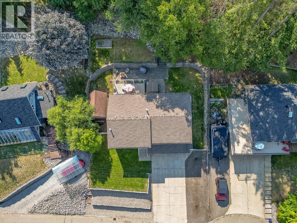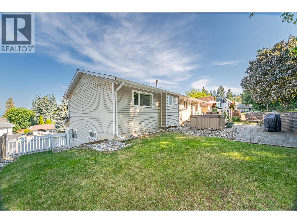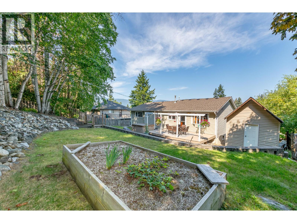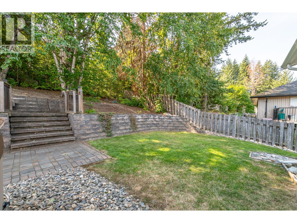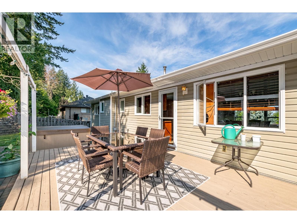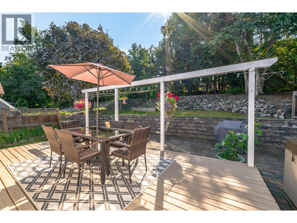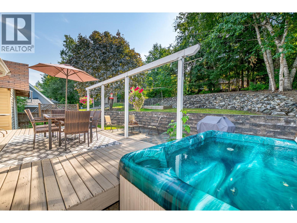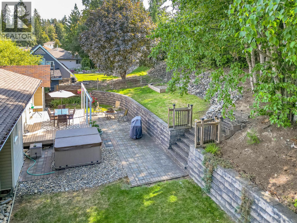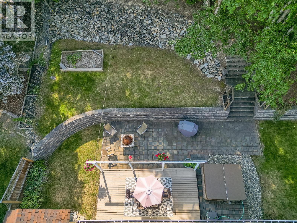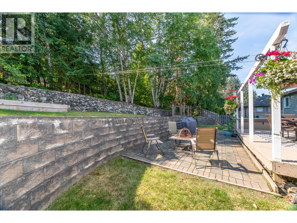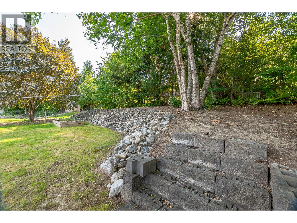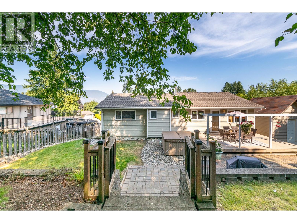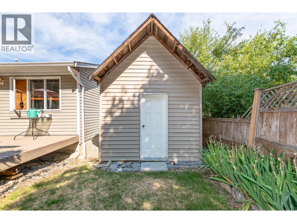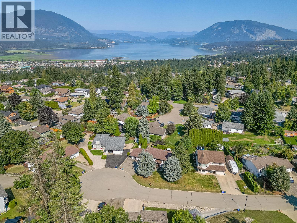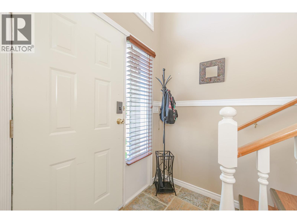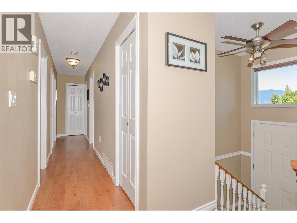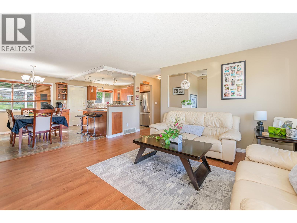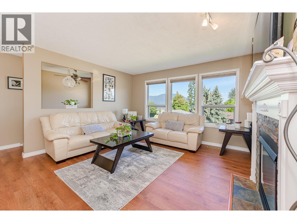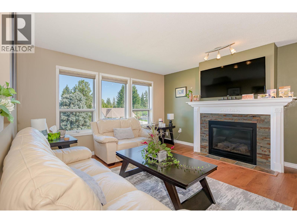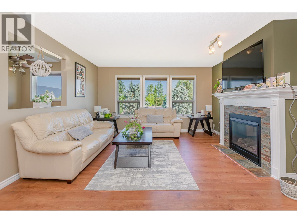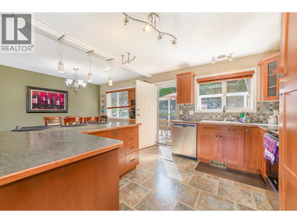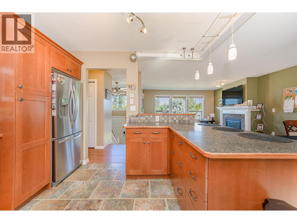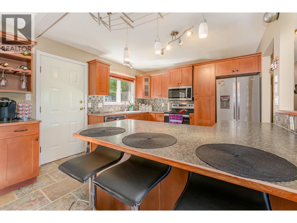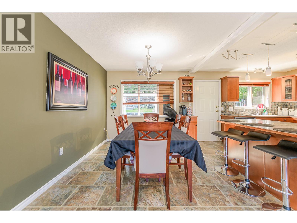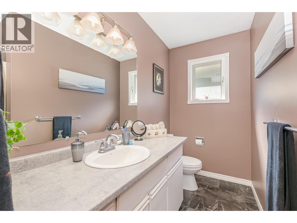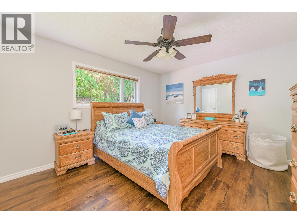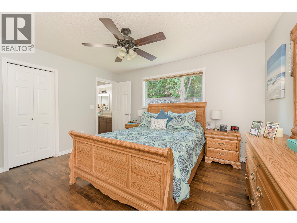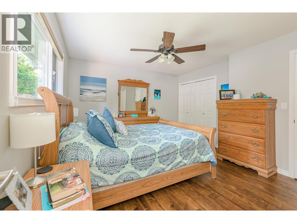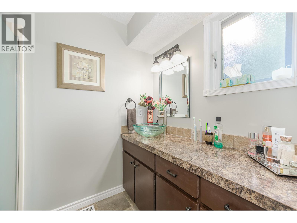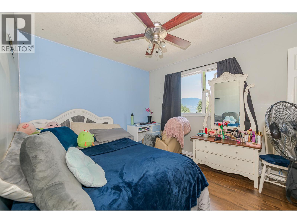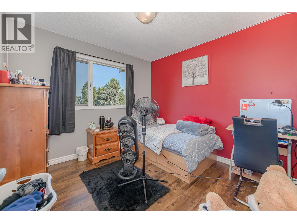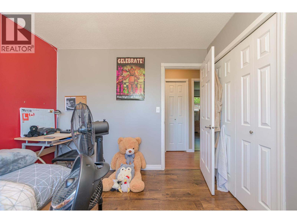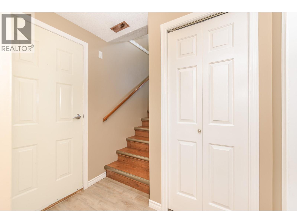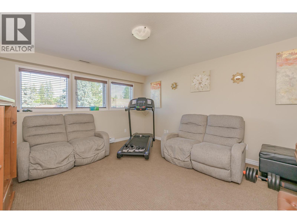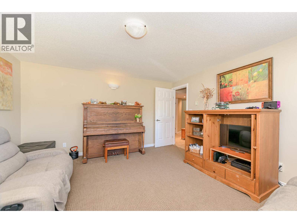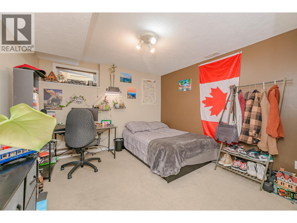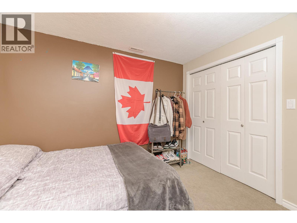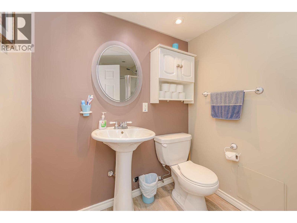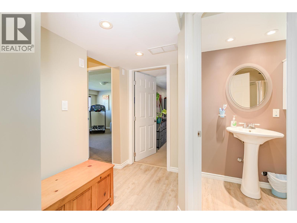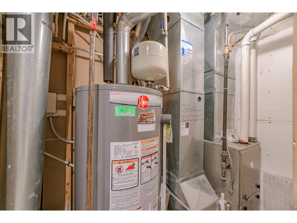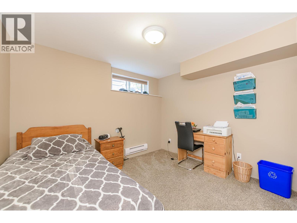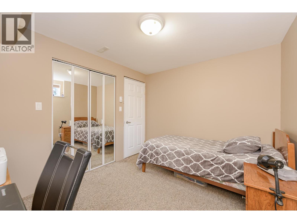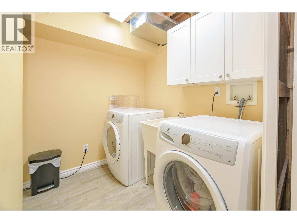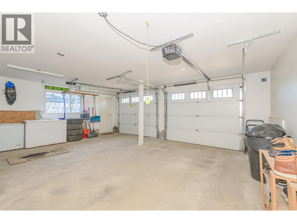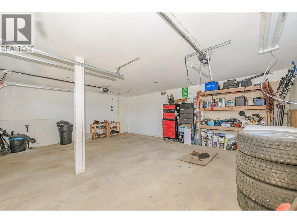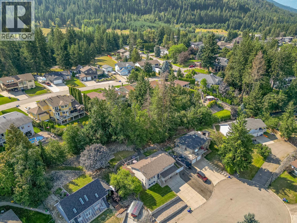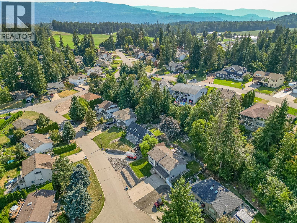1610 16 Avenue Se Salmon Arm, British Columbia V1E 2M7
5 Bedroom
3 Bathroom
2,095 ft2
Fireplace
Baseboard Heaters, Forced Air, See Remarks
$759,000
In Hillcrest Subdivision in a nice quiet cul-de-sac, this is a 5 bed 3 bath family home close to hillcrest elementary which is ideal for the kids, open concept kitchen, dining and living room with a gas fire place, nice flooring throughout, beautiful back yard to enjoy with wood patio, bbq area and garden shed, 3 beds up and 2 more downstairs, spacious rec room and a good size 2 car garage, this is a large lot including lots of parking, nice grassy areas with retaining walls and privacy. Come take a look at this one! (id:60329)
Property Details
| MLS® Number | 10360561 |
| Property Type | Single Family |
| Neigbourhood | SE Salmon Arm |
| Amenities Near By | Schools |
| Community Features | Family Oriented |
| Features | Cul-de-sac, Irregular Lot Size |
| Parking Space Total | 9 |
| Road Type | Cul De Sac |
| View Type | View (panoramic) |
Building
| Bathroom Total | 3 |
| Bedrooms Total | 5 |
| Appliances | Refrigerator, Dishwasher, Dryer, Range - Electric, Microwave, Washer |
| Constructed Date | 1989 |
| Construction Style Attachment | Detached |
| Exterior Finish | Vinyl Siding |
| Fire Protection | Smoke Detector Only |
| Fireplace Fuel | Gas |
| Fireplace Present | Yes |
| Fireplace Type | Unknown |
| Flooring Type | Carpeted, Linoleum, Vinyl |
| Heating Fuel | Electric |
| Heating Type | Baseboard Heaters, Forced Air, See Remarks |
| Roof Material | Asphalt Shingle |
| Roof Style | Unknown |
| Stories Total | 2 |
| Size Interior | 2,095 Ft2 |
| Type | House |
| Utility Water | Municipal Water |
Parking
| Additional Parking | |
| Attached Garage | 2 |
Land
| Acreage | No |
| Fence Type | Fence |
| Land Amenities | Schools |
| Sewer | Municipal Sewage System |
| Size Frontage | 78 Ft |
| Size Irregular | 0.21 |
| Size Total | 0.21 Ac|under 1 Acre |
| Size Total Text | 0.21 Ac|under 1 Acre |
| Zoning Type | Residential |
Rooms
| Level | Type | Length | Width | Dimensions |
|---|---|---|---|---|
| Basement | Utility Room | 7'9'' x 5'6'' | ||
| Basement | Laundry Room | 8'1'' x 7'3'' | ||
| Basement | Bedroom | 10'8'' x 9'4'' | ||
| Basement | 3pc Bathroom | 7'7'' x 6'3'' | ||
| Basement | Bedroom | 12'11'' x 10'9'' | ||
| Basement | Recreation Room | 15'2'' x 13'5'' | ||
| Main Level | Other | 23' x 18'2'' | ||
| Main Level | 4pc Bathroom | 11'4'' x 7'6'' | ||
| Main Level | Bedroom | 9'10'' x 9'8'' | ||
| Main Level | Bedroom | 10'7'' x 9'8'' | ||
| Main Level | 3pc Ensuite Bath | 7'7'' x 5'6'' | ||
| Main Level | Primary Bedroom | 12'8'' x 13'6'' | ||
| Main Level | Kitchen | 11'4'' x 10'8'' | ||
| Main Level | Dining Room | 11'5'' x 9'11'' | ||
| Main Level | Living Room | 15'6'' x 14'2'' |
https://www.realtor.ca/real-estate/28791326/1610-16-avenue-se-salmon-arm-se-salmon-arm
Contact Us
Contact us for more information
