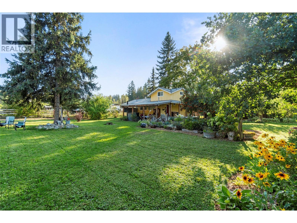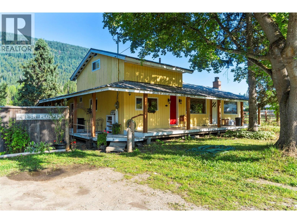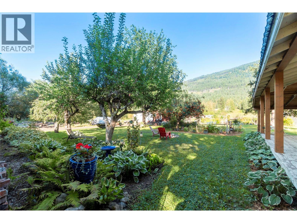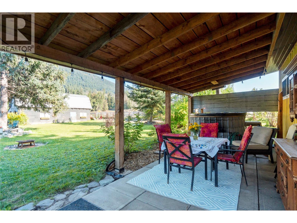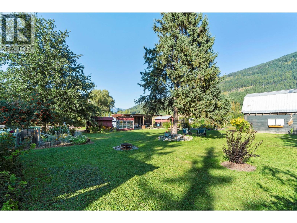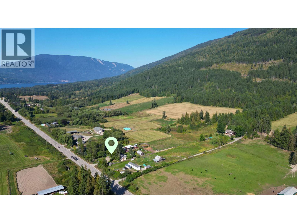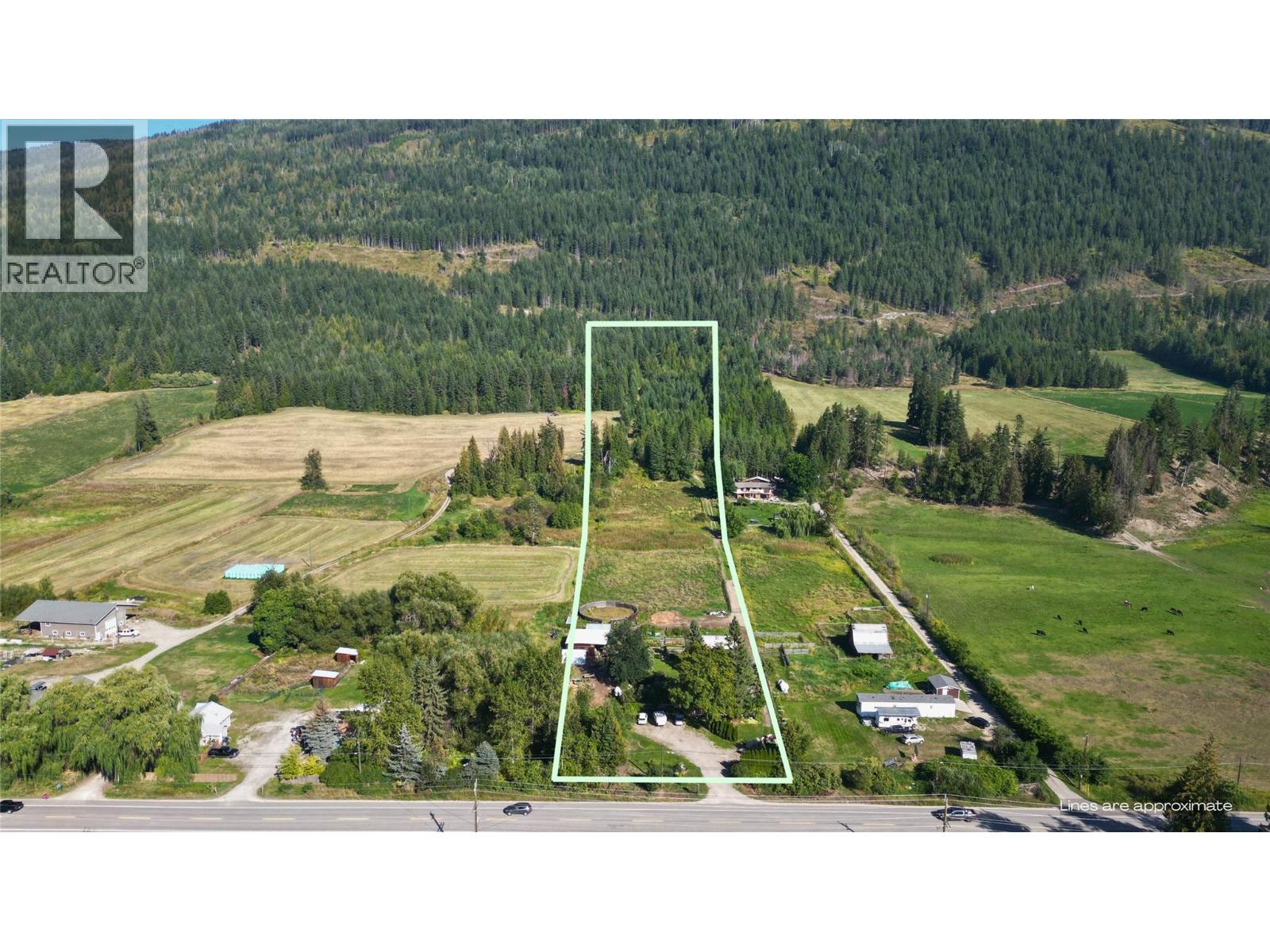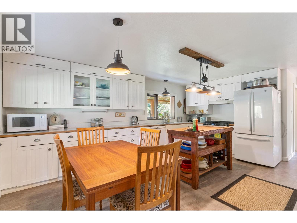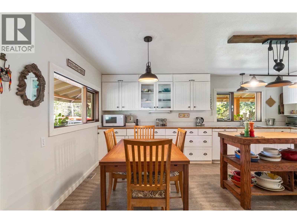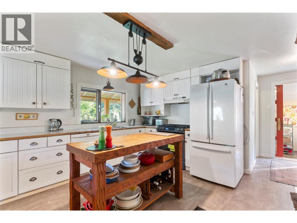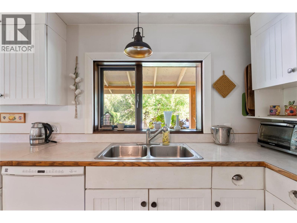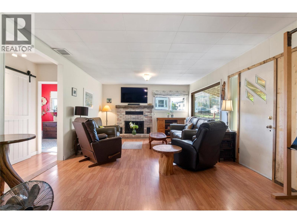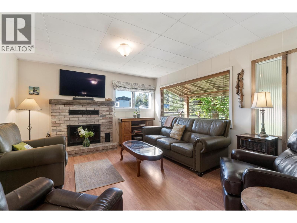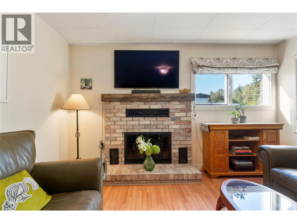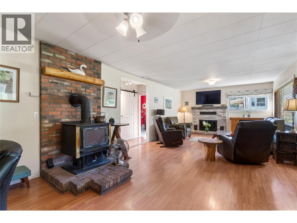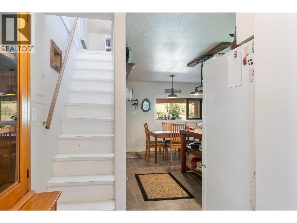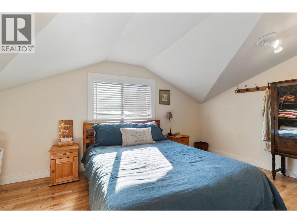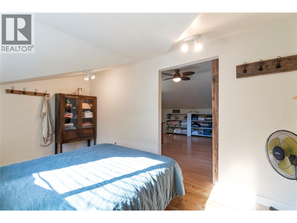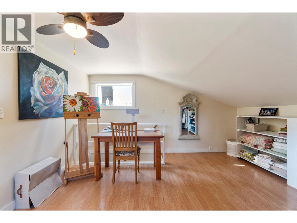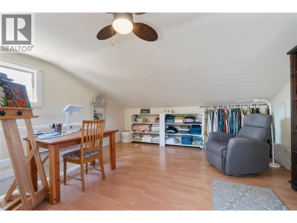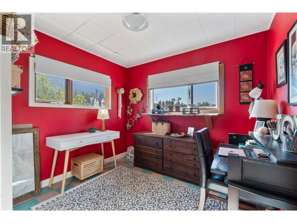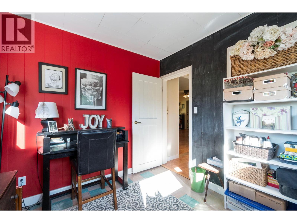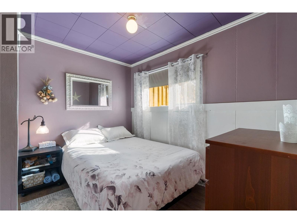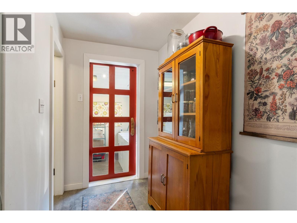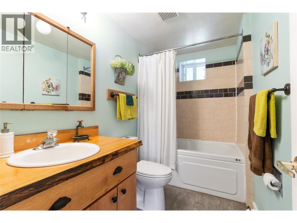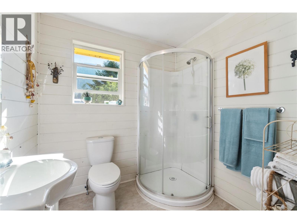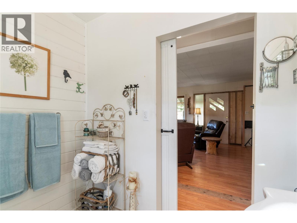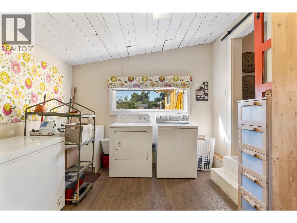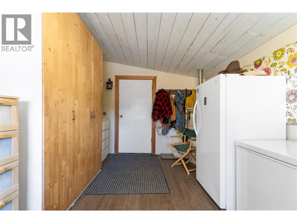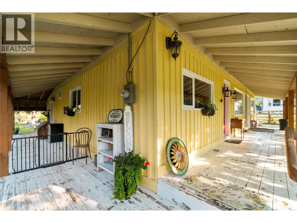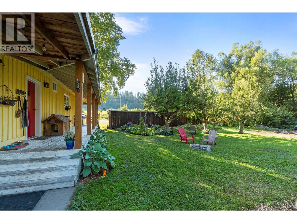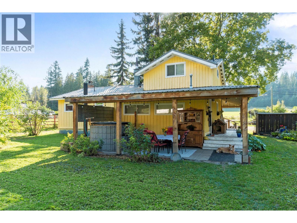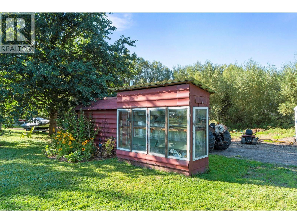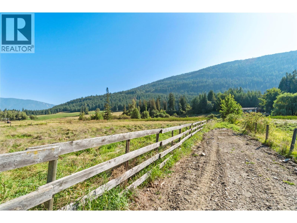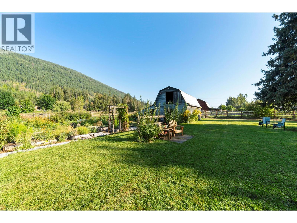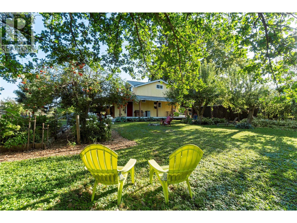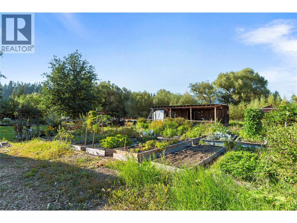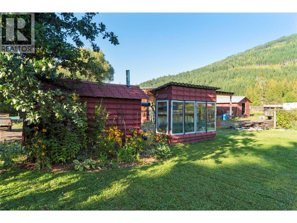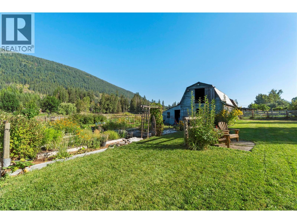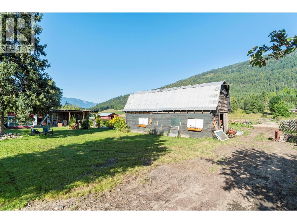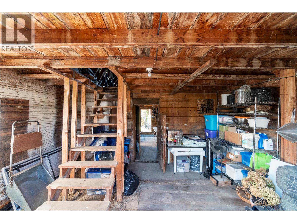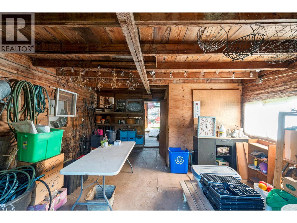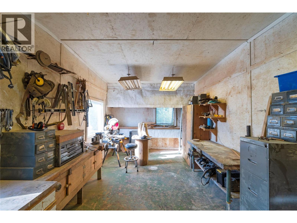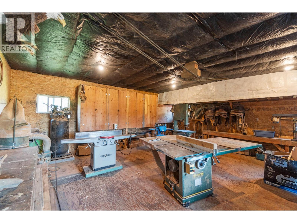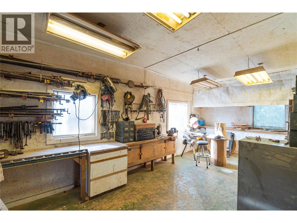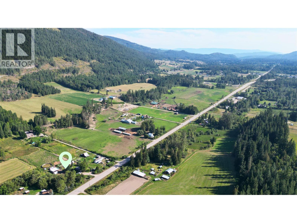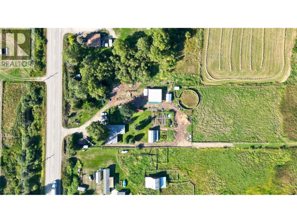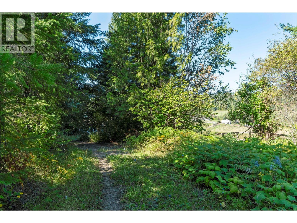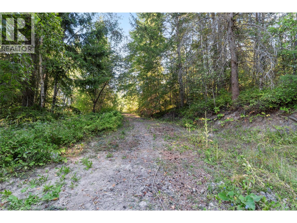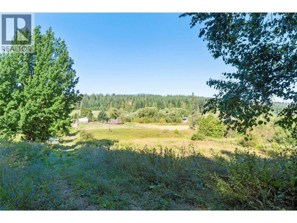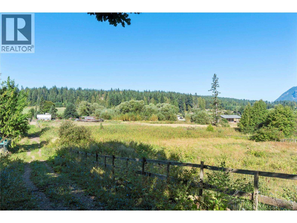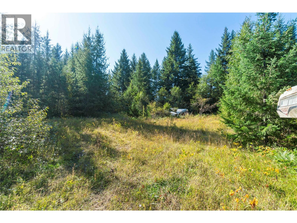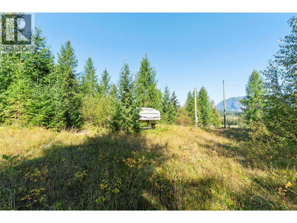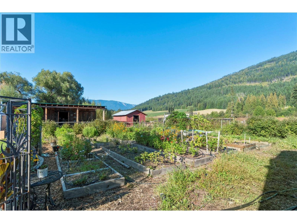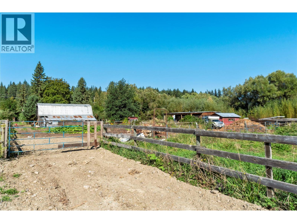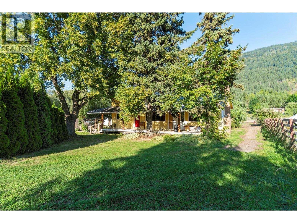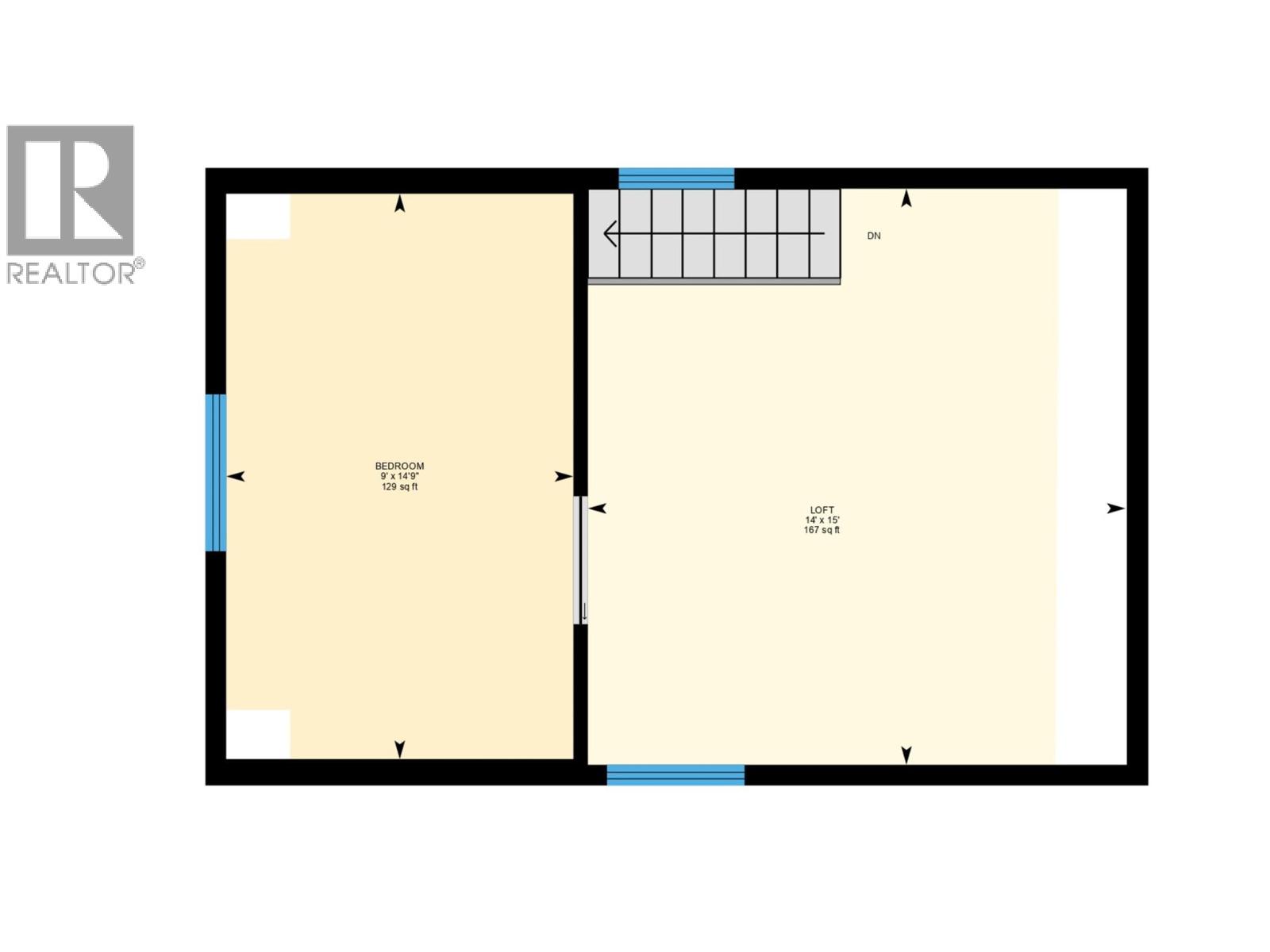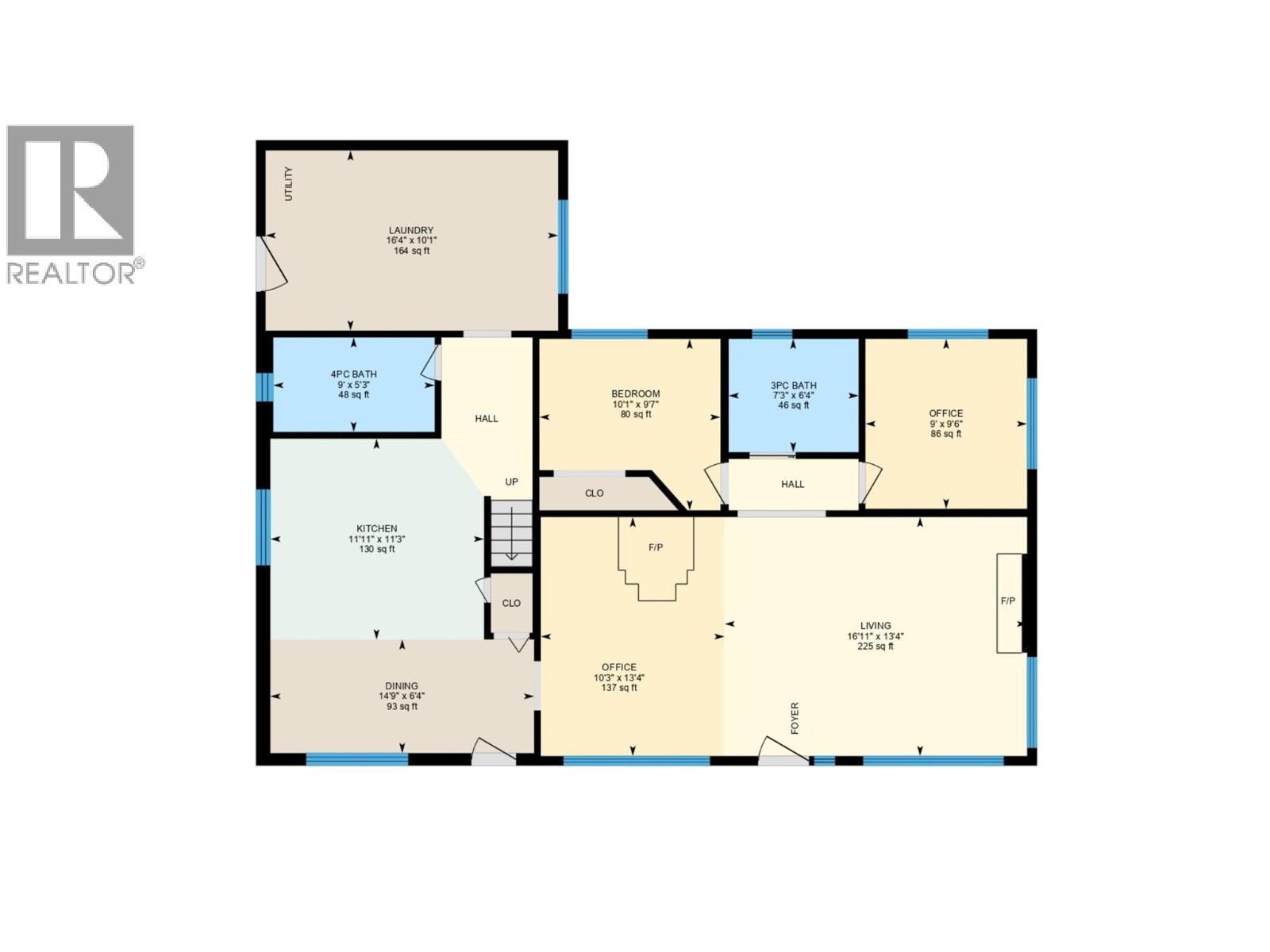3 Bedroom
2 Bathroom
1,596 ft2
Other
Other, Stove
Waterfront On Creek
Acreage
$1,100,000
Welcome to this beautiful property, perfect for rural living on 9.85 acres and yet just minutes from Salmon Arm. The 3-bedroom, 2-bathroom home features a cozy wood stove and a charming wraparound covered porch, perfect for taking in the surrounding views. An established garden and a wide variety of mature fruit trees (apple, pear, apricot, peach, cherry, and plum) along with berries (haskap, blueberry, strawberry, and raspberry) provide an abundant harvest every season. Outbuildings include a heated 36’ x 24' workshop as well as a barn. The property is fenced and cross-fenced, ready for animals or storage. The land is mostly accessible and drivable throughout, with Canoe Creek running through the front of the property. A secondary building site at the back is already equipped with power and water, giving excellent potential for expansion or a second dwelling. Additional highlights include city water, plenty of parking for RVs and equipment, and a location that offers both privacy and convenience. Whether you’re dreaming of a small farm, running a business, or creating your family estate, this property has the space and flexibility to bring your vision to life. (id:60329)
Property Details
|
MLS® Number
|
10360909 |
|
Property Type
|
Single Family |
|
Neigbourhood
|
NE Salmon Arm |
|
View Type
|
Mountain View |
|
Water Front Type
|
Waterfront On Creek |
Building
|
Bathroom Total
|
2 |
|
Bedrooms Total
|
3 |
|
Architectural Style
|
Other |
|
Constructed Date
|
1960 |
|
Construction Style Attachment
|
Detached |
|
Heating Fuel
|
Wood |
|
Heating Type
|
Other, Stove |
|
Stories Total
|
1 |
|
Size Interior
|
1,596 Ft2 |
|
Type
|
House |
|
Utility Water
|
Municipal Water |
Land
|
Acreage
|
Yes |
|
Sewer
|
Septic Tank |
|
Size Irregular
|
9.85 |
|
Size Total
|
9.85 Ac|5 - 10 Acres |
|
Size Total Text
|
9.85 Ac|5 - 10 Acres |
|
Surface Water
|
Creeks |
|
Zoning Type
|
Unknown |
Rooms
| Level |
Type |
Length |
Width |
Dimensions |
|
Second Level |
Primary Bedroom |
|
|
9'0'' x 14'9'' |
|
Second Level |
Loft |
|
|
14' x 15' |
|
Main Level |
Laundry Room |
|
|
16'4'' x 10'1'' |
|
Main Level |
4pc Bathroom |
|
|
9'0'' x 5'3'' |
|
Main Level |
Bedroom |
|
|
10'1'' x 9'7'' |
|
Main Level |
3pc Bathroom |
|
|
8'3'' x 6'4'' |
|
Main Level |
Bedroom |
|
|
9'0'' x 9'6'' |
|
Main Level |
Kitchen |
|
|
11'11'' x 11'3'' |
|
Main Level |
Dining Room |
|
|
14'9'' x 6'4'' |
|
Main Level |
Office |
|
|
10'3'' x 13'4'' |
|
Main Level |
Living Room |
|
|
16'11'' x 13'4'' |
https://www.realtor.ca/real-estate/28790773/3590-50-street-ne-salmon-arm-ne-salmon-arm
