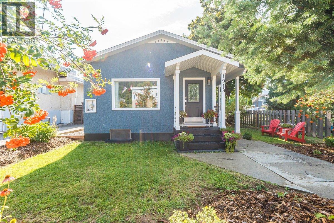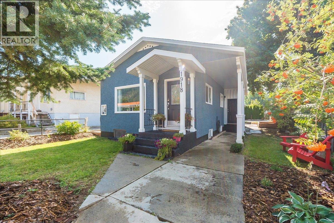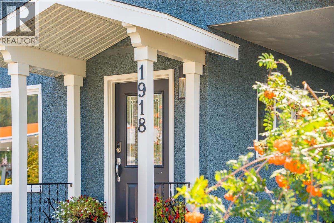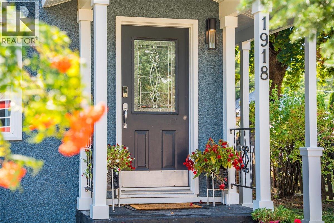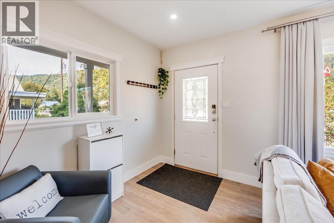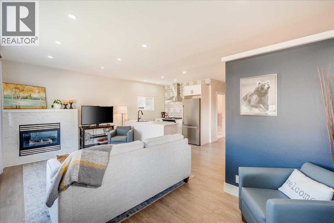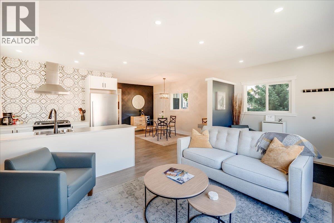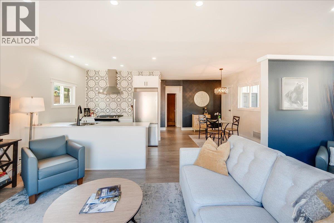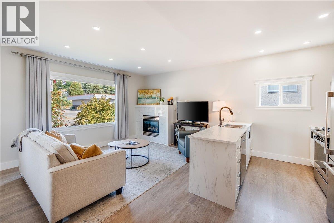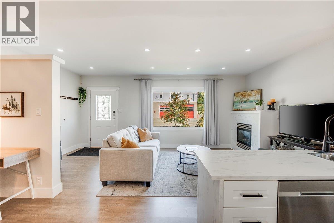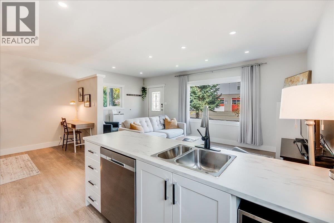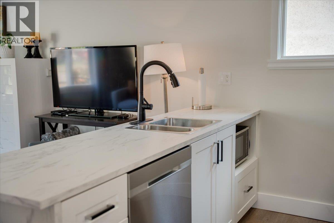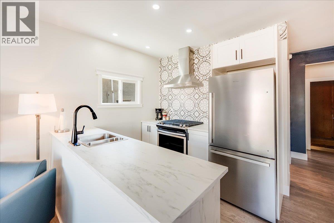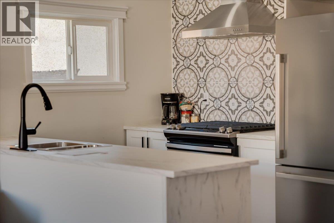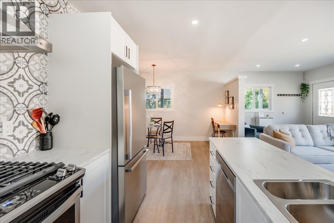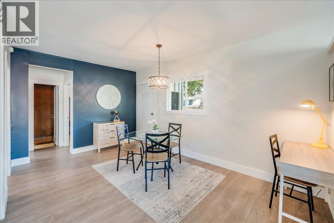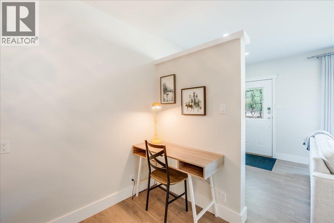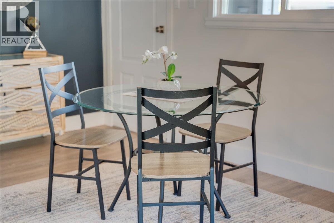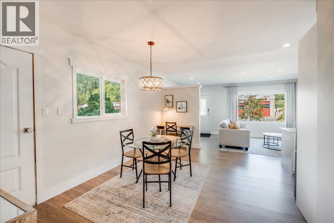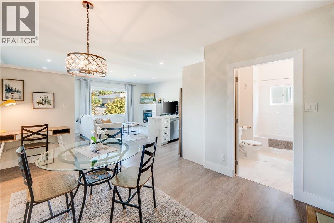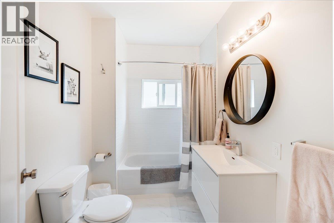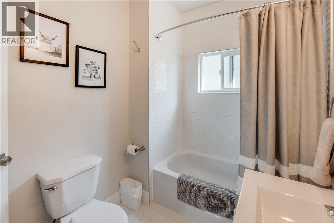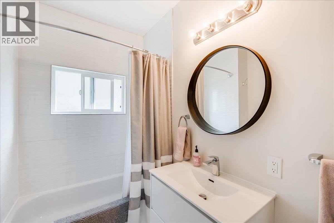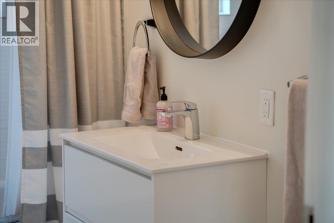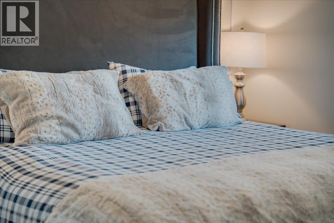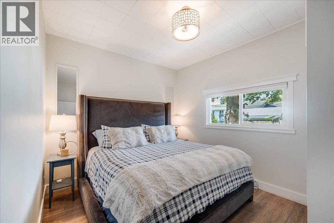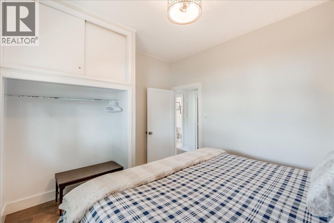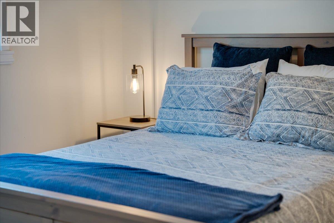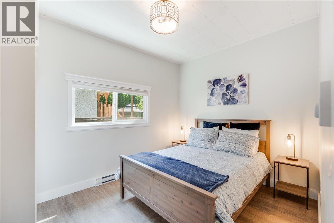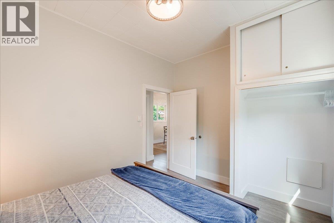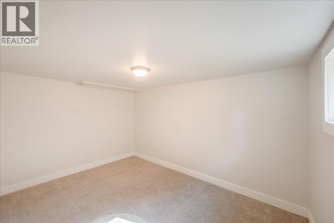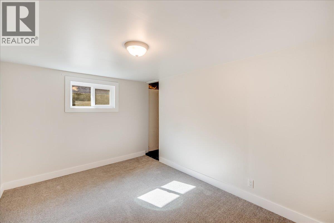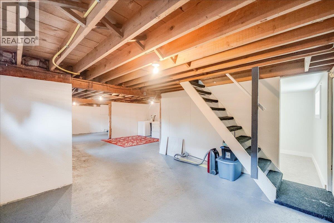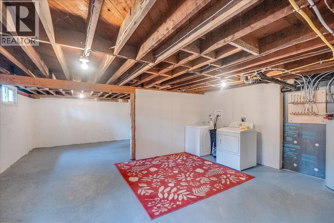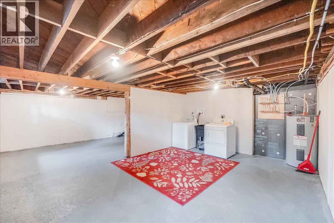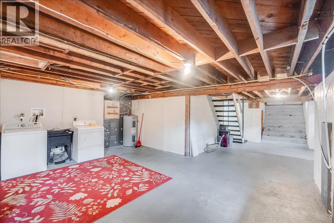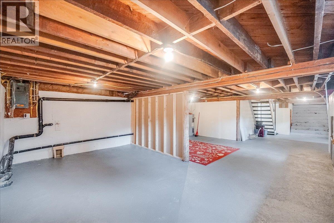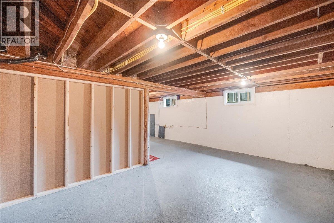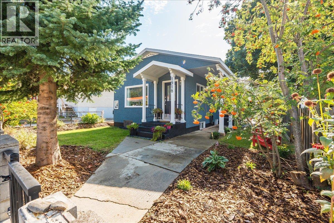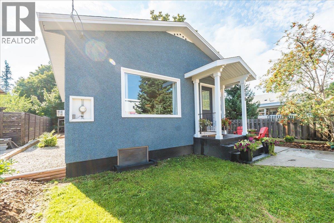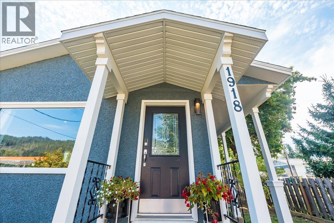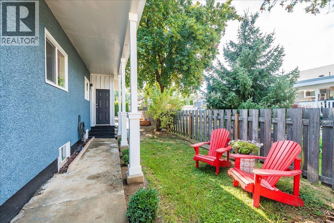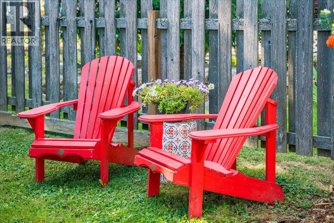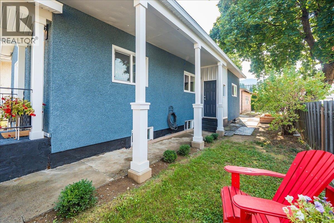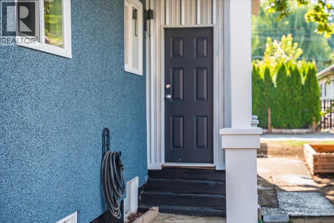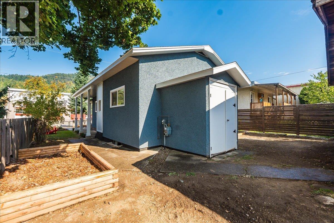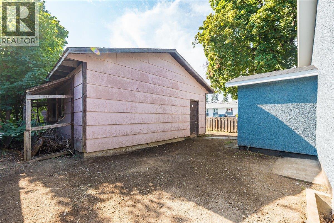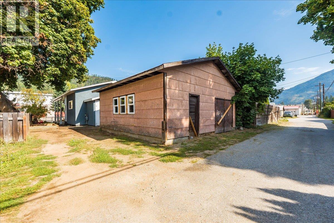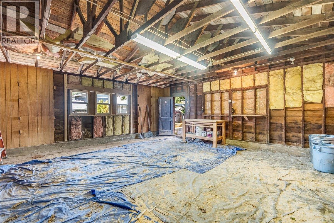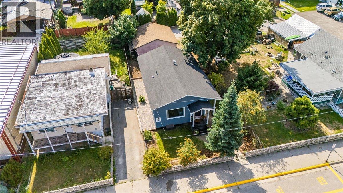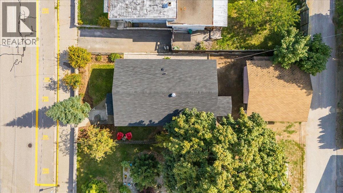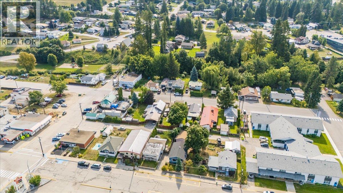1918 Main Street Fruitvale, British Columbia V0G 1L0
$399,500
Cute curb appeal? Check! Fully renovated with fantastic upgrades? Check! Garage/workshop in the heart of Fruitvale? Check! 1918 Main Street truly checks all the boxes! This completely updated 3-bedroom, 1-bathroom beauty is ready for you to call her home. The main floor features two bedrooms, a spa-like bathroom, and a gorgeous open-concept living space. The kitchen is complete with stainless steel appliances—including a gas range—while the living room’s cozy gas fireplace adds warmth and charm. Downstairs, you’ll find the third bedroom and laundry room, plus loads of potential! Use it as is for storage, a hobby space, or finish it off to create a second living area—the choice is all yours. Outside, enjoy the low-maintenance yard, detached garage/shop to store your toys and tinker, and fresh updates including new exterior paint, trim, and a sleek brand-new roof. Conveniently located in the heart of Fruitvale, this home is a must-see! (id:60329)
Open House
This property has open houses!
4:00 pm
Ends at:6:00 pm
I can't wait to show you through this beautiful home! 1918 Main St will be open for viewing on Thursday, Sept 18th from 4:00-6:00pm
Property Details
| MLS® Number | 10360648 |
| Property Type | Single Family |
| Neigbourhood | Village of Fruitvale |
| Parking Space Total | 3 |
Building
| Bathroom Total | 1 |
| Bedrooms Total | 3 |
| Architectural Style | Bungalow |
| Constructed Date | 1930 |
| Construction Style Attachment | Detached |
| Exterior Finish | Stucco |
| Fireplace Fuel | Gas |
| Fireplace Present | Yes |
| Fireplace Total | 1 |
| Fireplace Type | Unknown |
| Heating Type | Baseboard Heaters |
| Roof Material | Asphalt Shingle |
| Roof Style | Unknown |
| Stories Total | 1 |
| Size Interior | 1,664 Ft2 |
| Type | House |
| Utility Water | Municipal Water |
Parking
| Detached Garage | 1 |
Land
| Acreage | No |
| Sewer | Municipal Sewage System |
| Size Irregular | 0.09 |
| Size Total | 0.09 Ac|under 1 Acre |
| Size Total Text | 0.09 Ac|under 1 Acre |
| Zoning Type | Residential |
Rooms
| Level | Type | Length | Width | Dimensions |
|---|---|---|---|---|
| Basement | Unfinished Room | 24'8'' x 18'10'' | ||
| Basement | Storage | 13'2'' x 11'9'' | ||
| Basement | Bedroom | 12'10'' x 8'11'' | ||
| Main Level | Other | 9'0'' x 4'6'' | ||
| Main Level | Full Bathroom | 8'6'' x 5'11'' | ||
| Main Level | Bedroom | 12'5'' x 9'5'' | ||
| Main Level | Primary Bedroom | 12'3'' x 10'2'' | ||
| Main Level | Dining Room | 15'9'' x 10'0'' | ||
| Main Level | Living Room | 12'3'' x 10'2'' | ||
| Main Level | Kitchen | 9'5'' x 7'9'' |
https://www.realtor.ca/real-estate/28790259/1918-main-street-fruitvale-village-of-fruitvale
Contact Us
Contact us for more information
