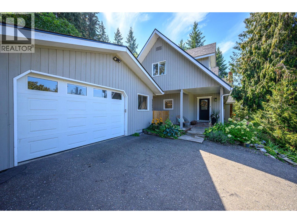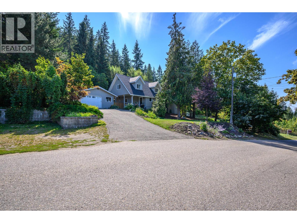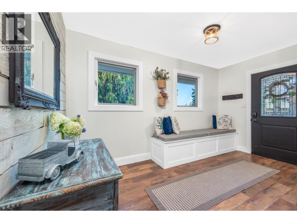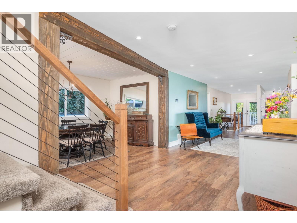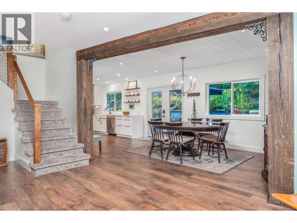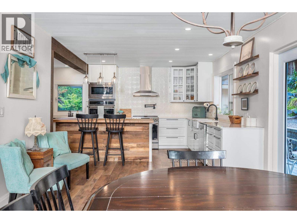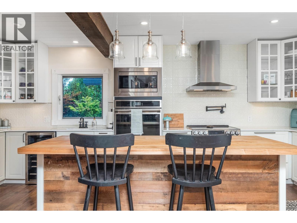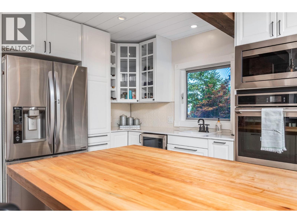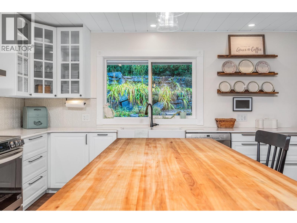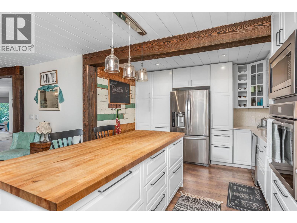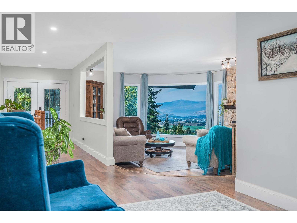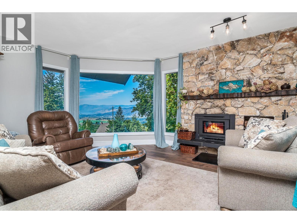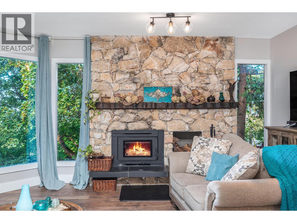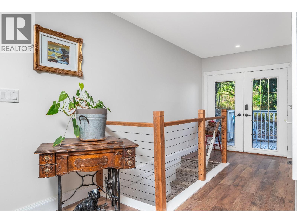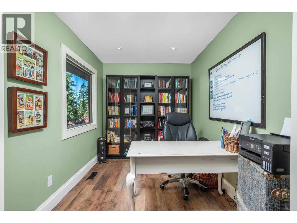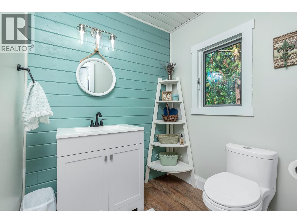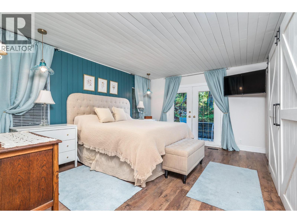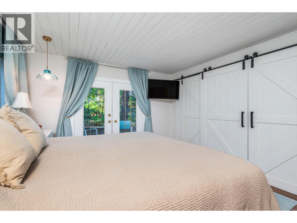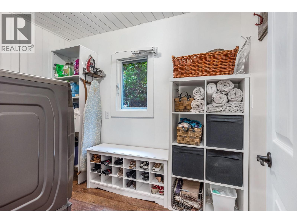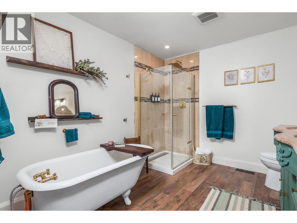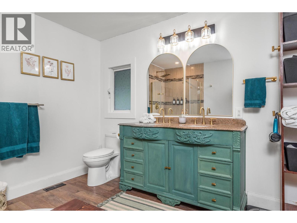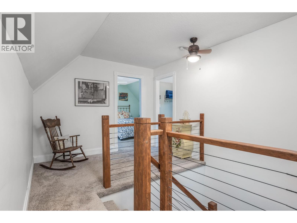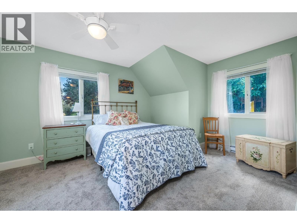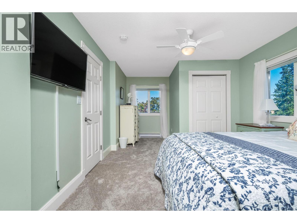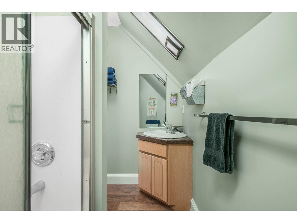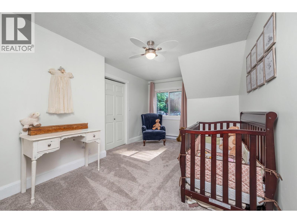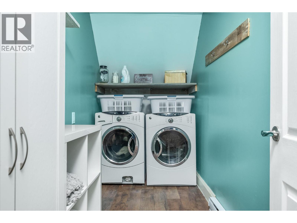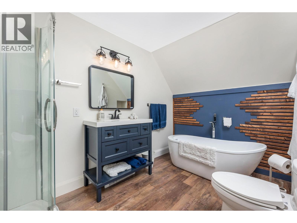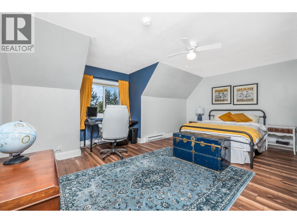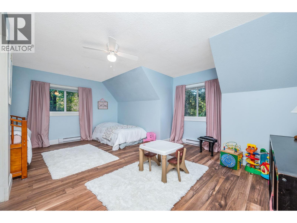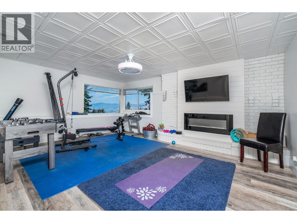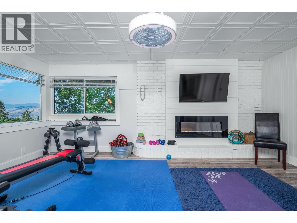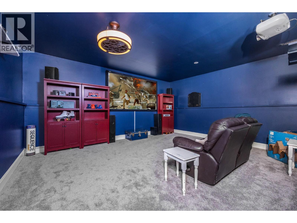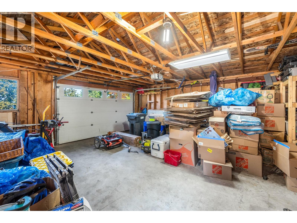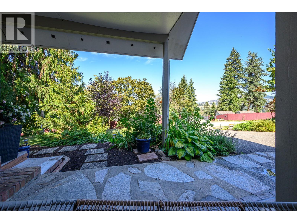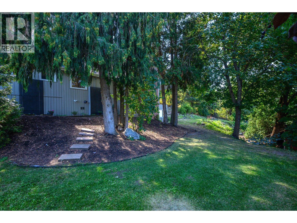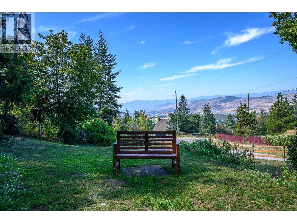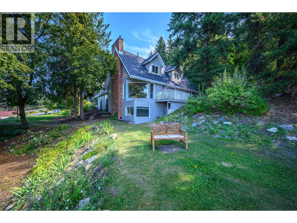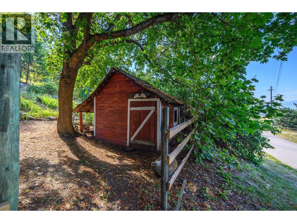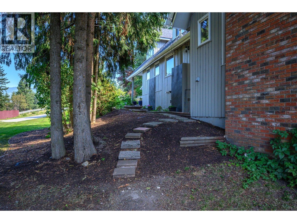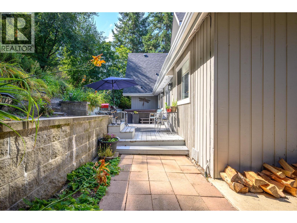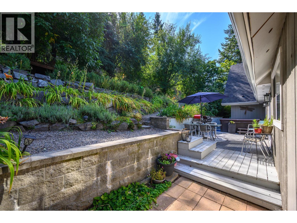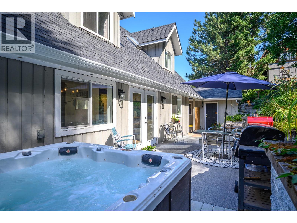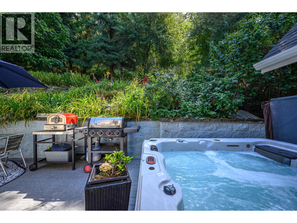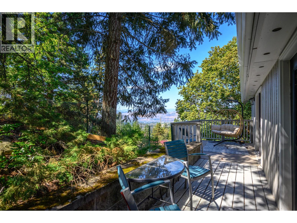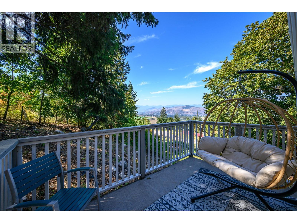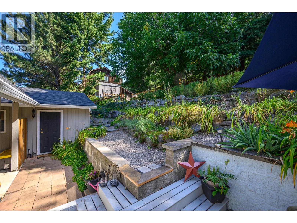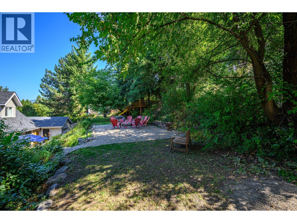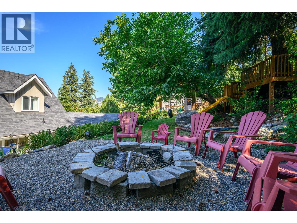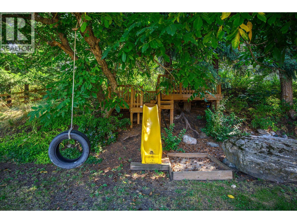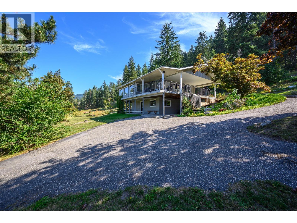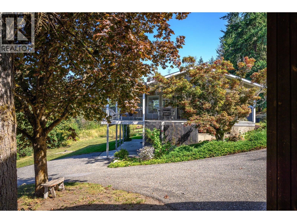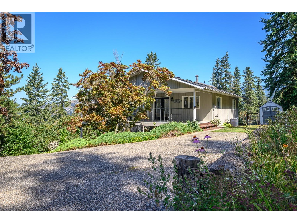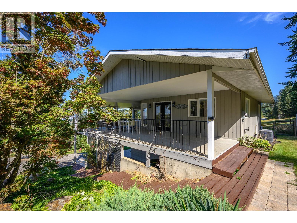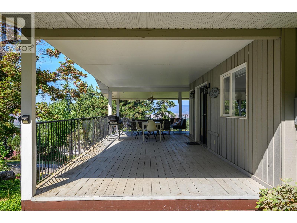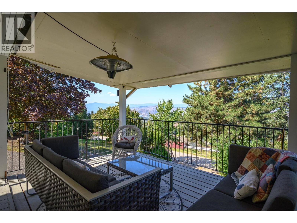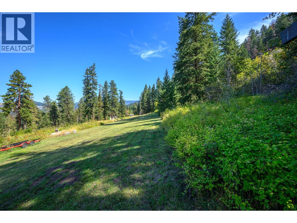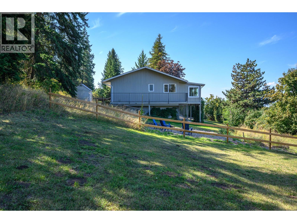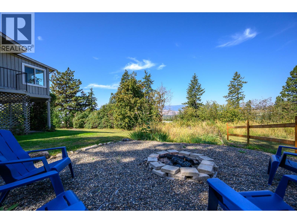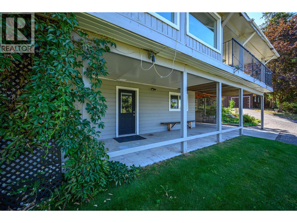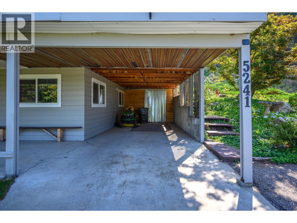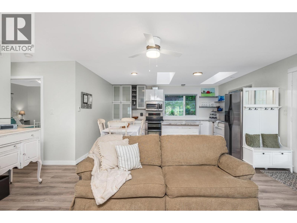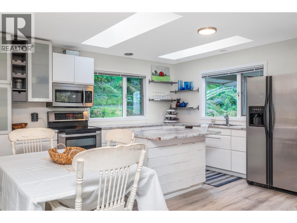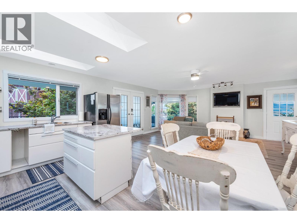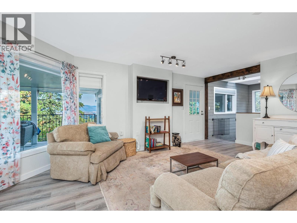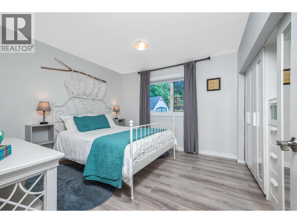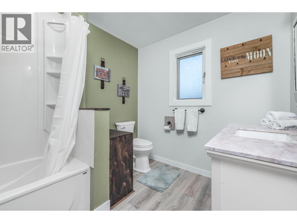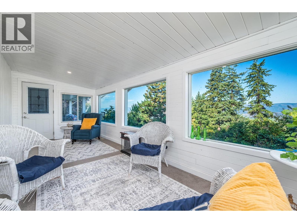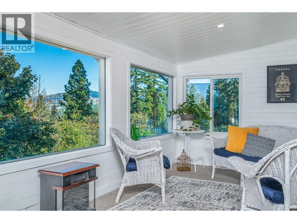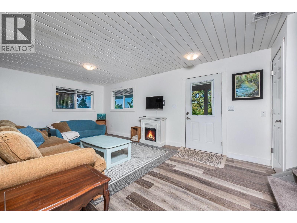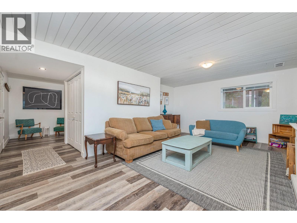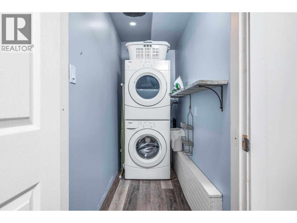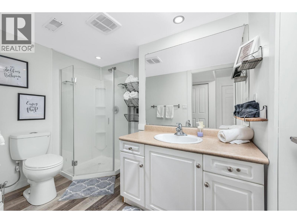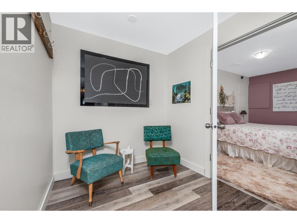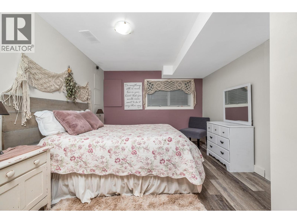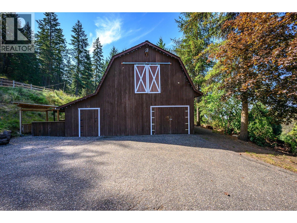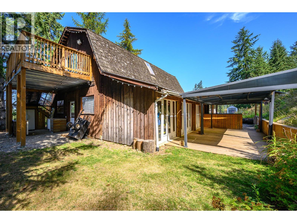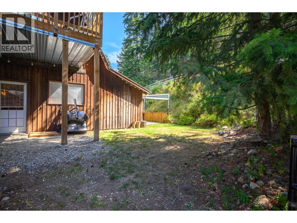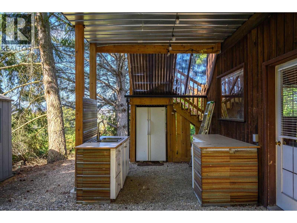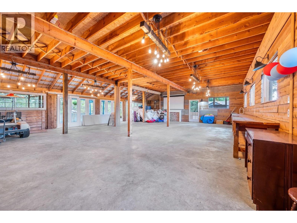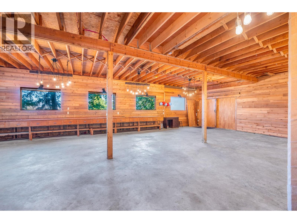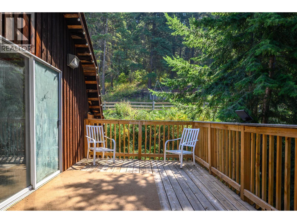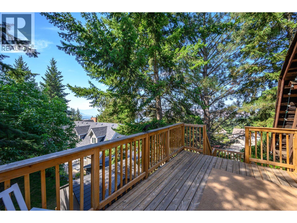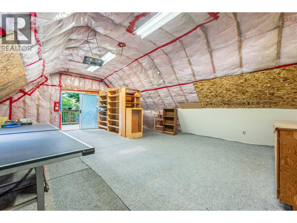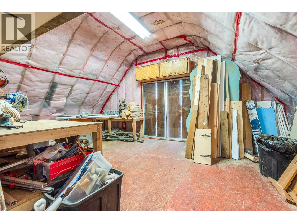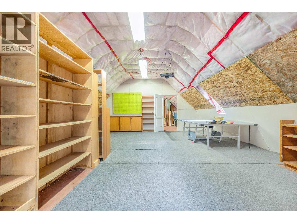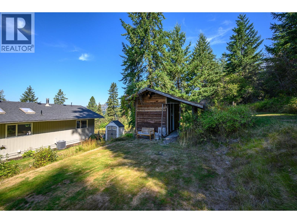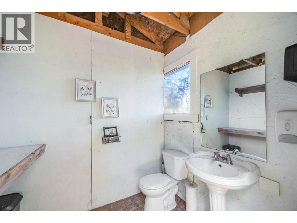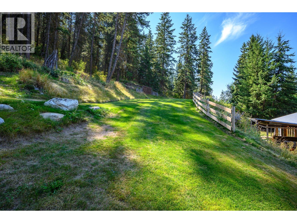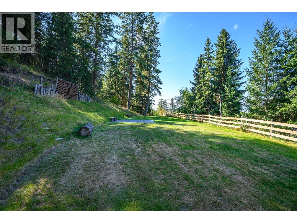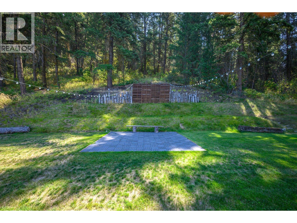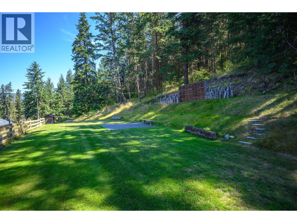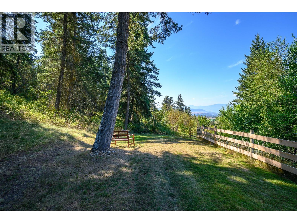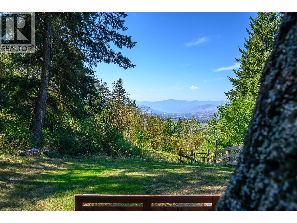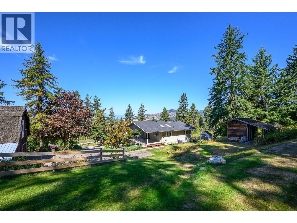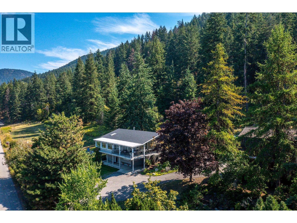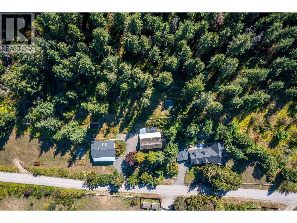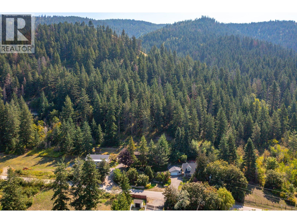5221 Hartnell Road Vernon, British Columbia V1B 3J4
5 Bedroom
4 Bathroom
3,876 ft2
Fireplace
Central Air Conditioning
Baseboard Heaters, Forced Air, See Remarks
Acreage
Landscaped
$1,850,000
Prime North BX location with gorgeous views! The charming and spacious main home has had recent and thoughtful updates including electrical, plumbing, heating and cooling. A lovely space to grow and raise your family. The second home allows for a great rental opportunity or multi generational living. A rustic barn features a workshop area and a main floor space for you to bring your ideas. (id:60329)
Property Details
| MLS® Number | 10360930 |
| Property Type | Single Family |
| Neigbourhood | North BX |
| Amenities Near By | Ski Area |
| Community Features | Rural Setting |
| Features | Private Setting |
| Parking Space Total | 15 |
| View Type | City View, Lake View, Mountain View, Valley View, View (panoramic) |
Building
| Bathroom Total | 4 |
| Bedrooms Total | 5 |
| Appliances | Refrigerator, Dryer, Range - Electric, Hot Water Instant, Microwave, Hood Fan, Washer, Washer & Dryer, Wine Fridge, Oven - Built-in |
| Constructed Date | 1940 |
| Construction Style Attachment | Detached |
| Cooling Type | Central Air Conditioning |
| Exterior Finish | Wood Siding |
| Fire Protection | Smoke Detector Only |
| Fireplace Fuel | Electric,wood |
| Fireplace Present | Yes |
| Fireplace Total | 2 |
| Fireplace Type | Unknown,conventional |
| Flooring Type | Carpeted, Vinyl |
| Half Bath Total | 1 |
| Heating Type | Baseboard Heaters, Forced Air, See Remarks |
| Roof Material | Asphalt Shingle |
| Roof Style | Unknown |
| Stories Total | 3 |
| Size Interior | 3,876 Ft2 |
| Type | House |
| Utility Water | Licensed, See Remarks |
Parking
| Detached Garage | 2 |
Land
| Acreage | Yes |
| Land Amenities | Ski Area |
| Landscape Features | Landscaped |
| Sewer | Septic Tank |
| Size Irregular | 5.08 |
| Size Total | 5.08 Ac|5 - 10 Acres |
| Size Total Text | 5.08 Ac|5 - 10 Acres |
| Zoning Type | Unknown |
Rooms
| Level | Type | Length | Width | Dimensions |
|---|---|---|---|---|
| Second Level | Laundry Room | 11'9'' x 5' | ||
| Second Level | Bedroom | 20'9'' x 11'5'' | ||
| Second Level | Bedroom | 18'10'' x 16'5'' | ||
| Second Level | Bedroom | 14'6'' x 10'2'' | ||
| Second Level | Bedroom | 18'4'' x 16'5'' | ||
| Second Level | Full Bathroom | 11'8'' x 7'3'' | ||
| Second Level | Full Bathroom | 5'7'' x 8'9'' | ||
| Basement | Other | 14' x 17'2'' | ||
| Basement | Storage | 19' x 23'1'' | ||
| Basement | Storage | 10'7'' x 24'5'' | ||
| Basement | Recreation Room | 14'4'' x 17'7'' | ||
| Main Level | Storage | 4'4'' x 5'5'' | ||
| Main Level | Primary Bedroom | 12'7'' x 15'4'' | ||
| Main Level | Office | 7'6'' x 9'8'' | ||
| Main Level | Living Room | 14'4'' x 19'7'' | ||
| Main Level | Laundry Room | 6'7'' x 9'4'' | ||
| Main Level | Kitchen | 19'3'' x 13'10'' | ||
| Main Level | Other | 12'9'' x 28' | ||
| Main Level | Foyer | 7'4'' x 13'4'' | ||
| Main Level | Dining Room | 11'7'' x 17'3'' | ||
| Main Level | Storage | 2'7'' x 15'4'' | ||
| Main Level | Full Bathroom | 8'11'' x 10'8'' | ||
| Main Level | Partial Bathroom | 6' x 5'4'' |
https://www.realtor.ca/real-estate/28787841/5221-hartnell-road-vernon-north-bx
Contact Us
Contact us for more information

