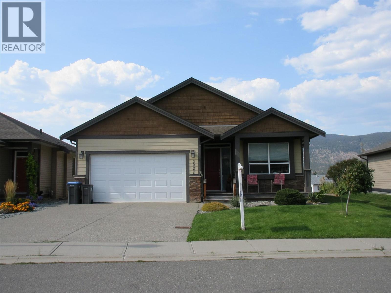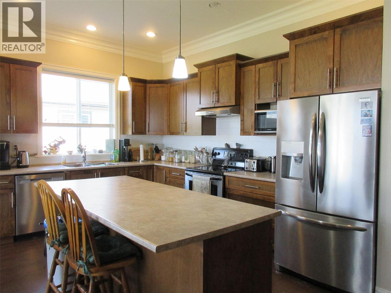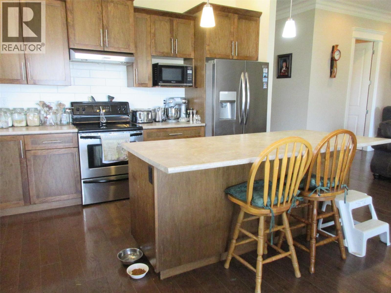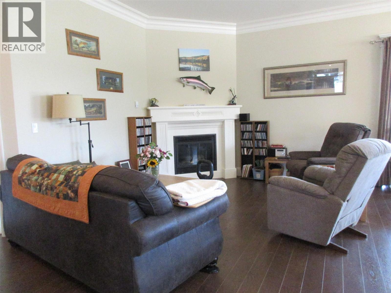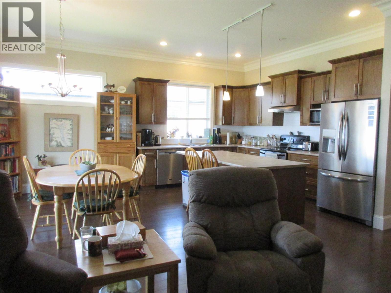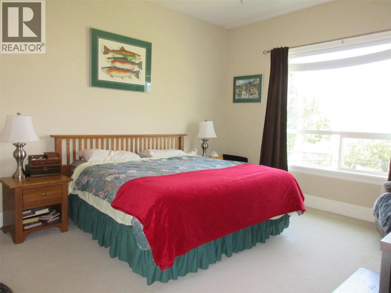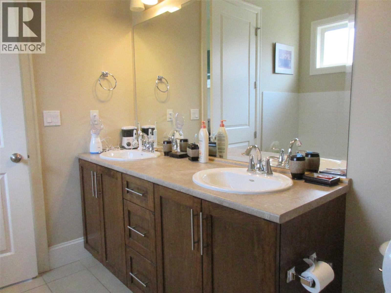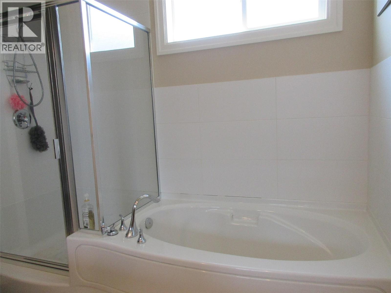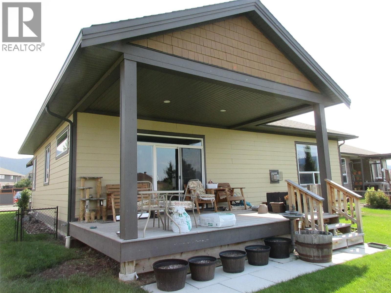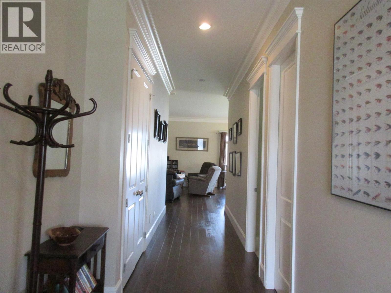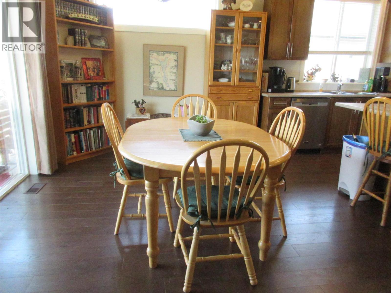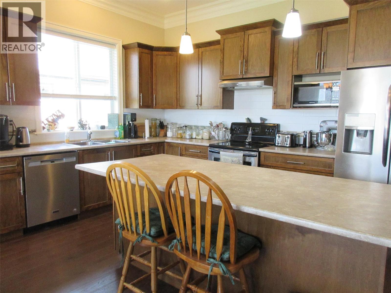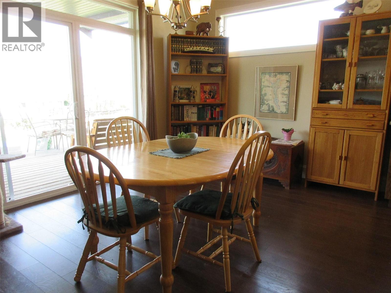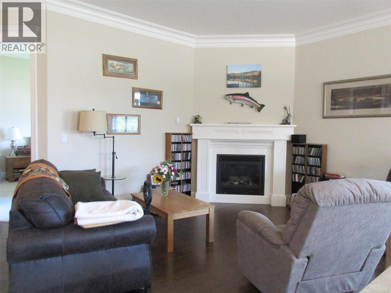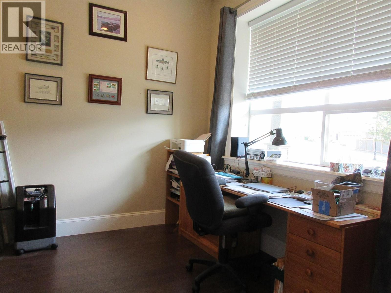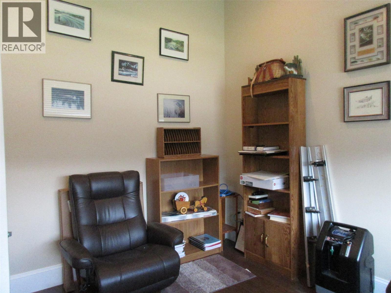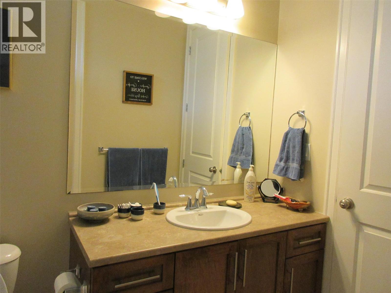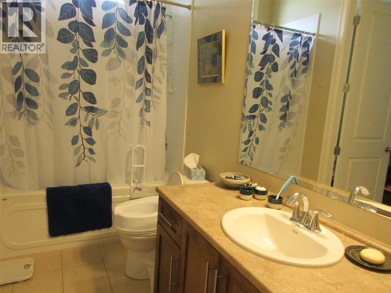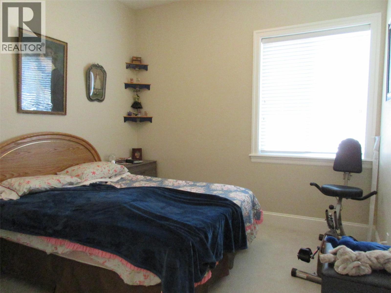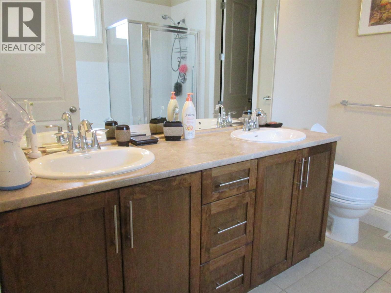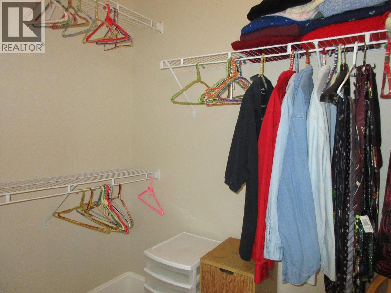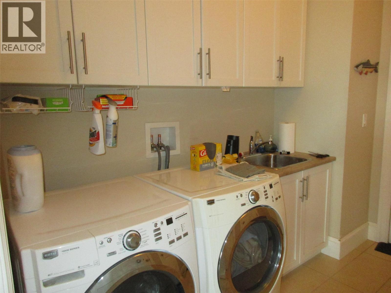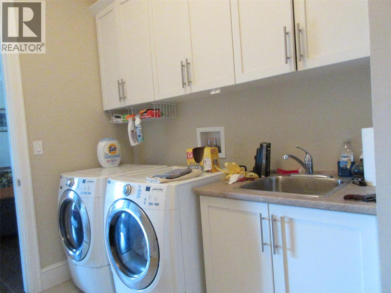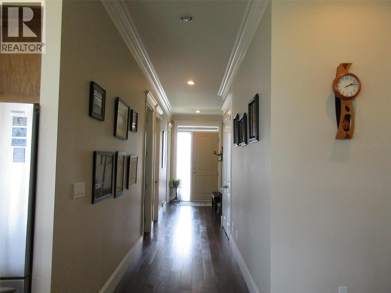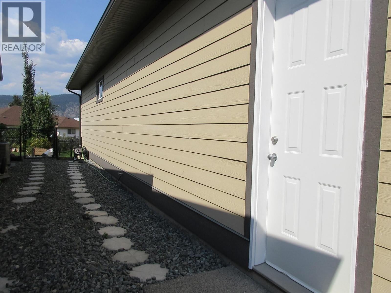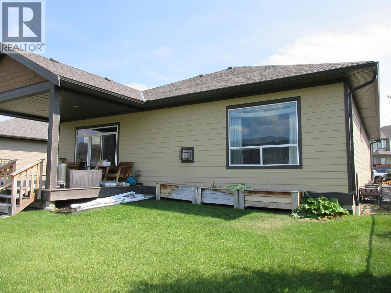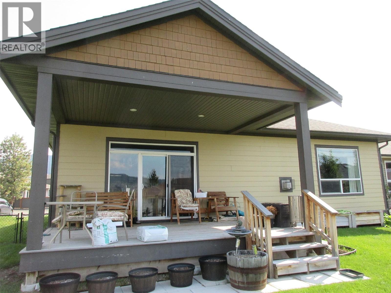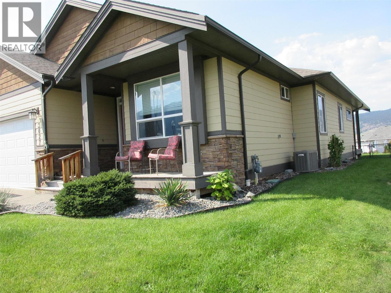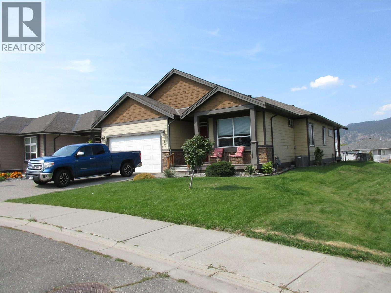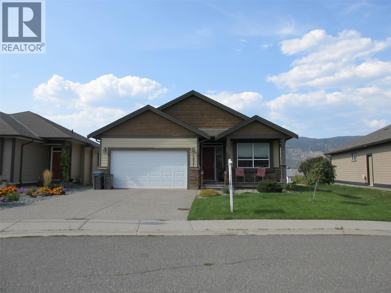3 Bedroom
2 Bathroom
1,585 ft2
Ranch
Fireplace
Central Air Conditioning
Forced Air, See Remarks
$629,000
Very nice, bright, open, welcoming 3 bedroom, 2 bathroom rancher in great location on a quiet cul-de-sac. The home features a great open concept with living room, kitchen with center island and dining area, 3 bedrooms, the primary with walk-in closet and 5 piece ensuite with separate soaker tub and shower, a second full bathroom, separate laundry room with great pantry and entry into your large attached garage with custom ramp for easy access. Additional features include: high ceilings, crown molding in entry, hallway, kitchen/living/dining rooms, gas fireplace, central air conditioning, hot water on demand, all appliances stay, central vacuum, underground sprinklers, 2 covered decks to enjoy - front and your large 12 ft X 18 ft deck, landscaped and move in ready. Call today to book your appointment to explore all this home has to offer you. All measurements are approx. (id:60329)
Property Details
|
MLS® Number
|
10360939 |
|
Property Type
|
Single Family |
|
Neigbourhood
|
Merritt |
|
Parking Space Total
|
2 |
Building
|
Bathroom Total
|
2 |
|
Bedrooms Total
|
3 |
|
Appliances
|
Range, Refrigerator, Dishwasher, Microwave, Washer & Dryer |
|
Architectural Style
|
Ranch |
|
Basement Type
|
Crawl Space |
|
Constructed Date
|
2008 |
|
Construction Style Attachment
|
Detached |
|
Cooling Type
|
Central Air Conditioning |
|
Fireplace Fuel
|
Gas |
|
Fireplace Present
|
Yes |
|
Fireplace Type
|
Unknown |
|
Heating Type
|
Forced Air, See Remarks |
|
Stories Total
|
1 |
|
Size Interior
|
1,585 Ft2 |
|
Type
|
House |
|
Utility Water
|
Municipal Water |
Parking
Land
|
Acreage
|
No |
|
Sewer
|
Municipal Sewage System |
|
Size Irregular
|
0.2 |
|
Size Total
|
0.2 Ac|under 1 Acre |
|
Size Total Text
|
0.2 Ac|under 1 Acre |
|
Zoning Type
|
Unknown |
Rooms
| Level |
Type |
Length |
Width |
Dimensions |
|
Main Level |
Laundry Room |
|
|
9'10'' x 7'2'' |
|
Main Level |
5pc Ensuite Bath |
|
|
Measurements not available |
|
Main Level |
4pc Bathroom |
|
|
Measurements not available |
|
Main Level |
Bedroom |
|
|
11'2'' x 10'9'' |
|
Main Level |
Primary Bedroom |
|
|
13'11'' x 14'11'' |
|
Main Level |
Bedroom |
|
|
10'7'' x 12'1'' |
|
Main Level |
Living Room |
|
|
19'2'' x 12'6'' |
|
Main Level |
Dining Room |
|
|
11'6'' x 9'2'' |
|
Main Level |
Kitchen |
|
|
10'4'' x 14'0'' |
https://www.realtor.ca/real-estate/28786933/3027-hilton-drive-merritt-merritt
