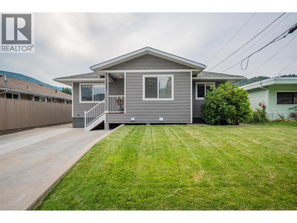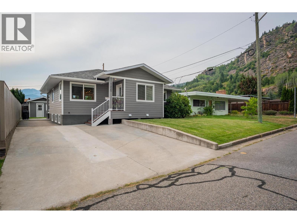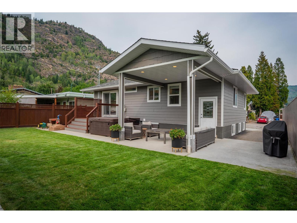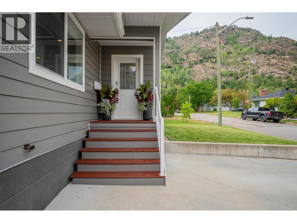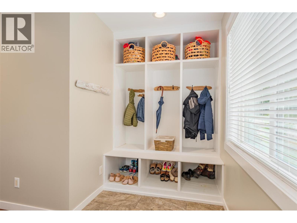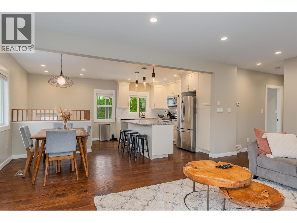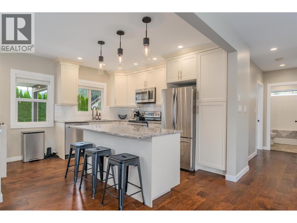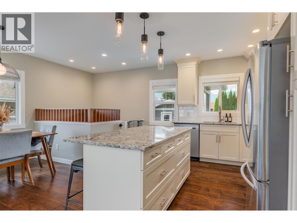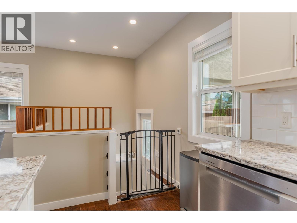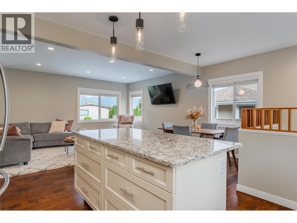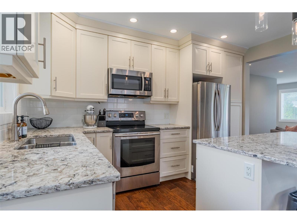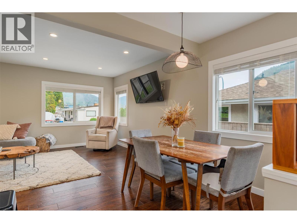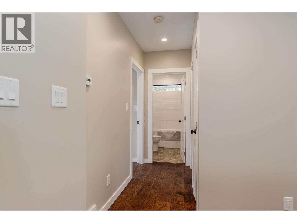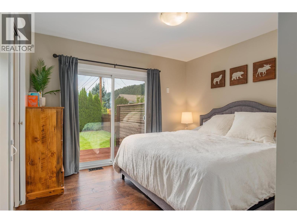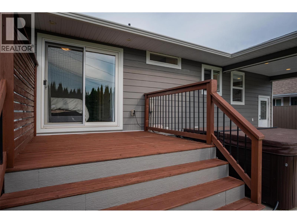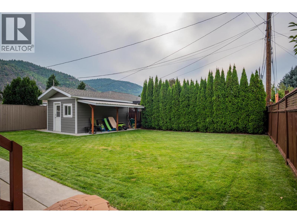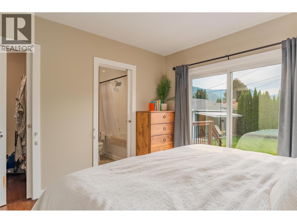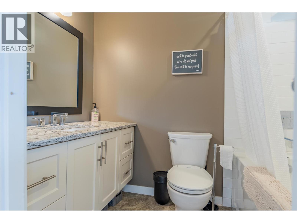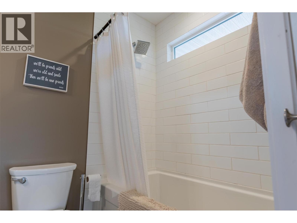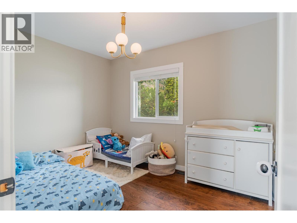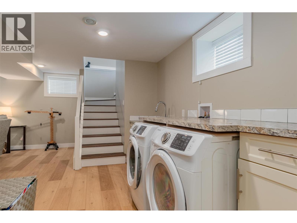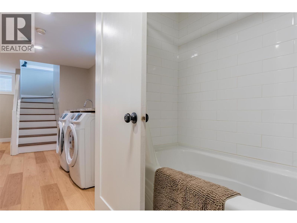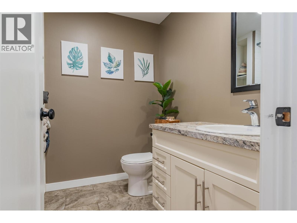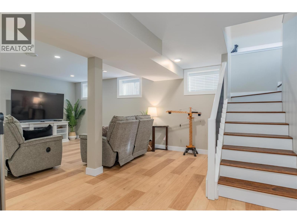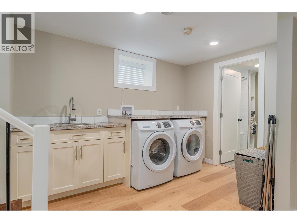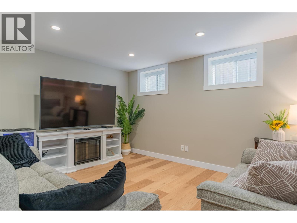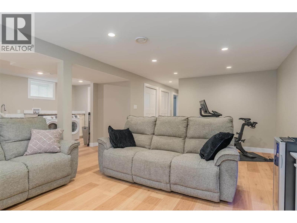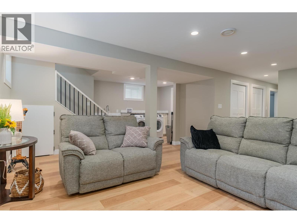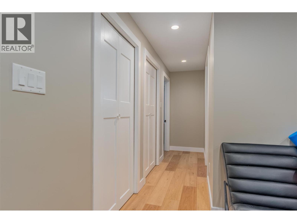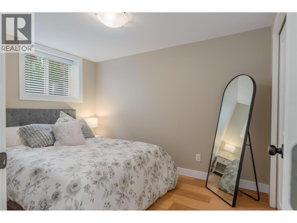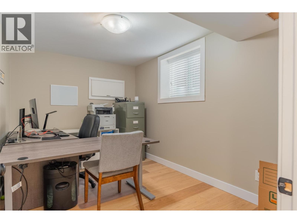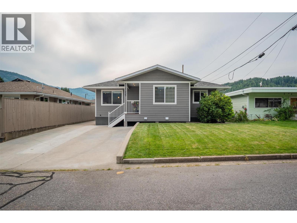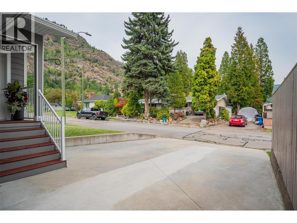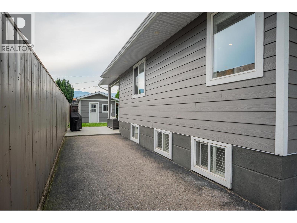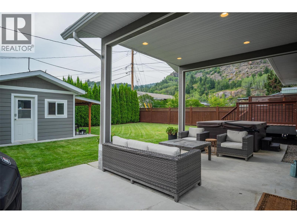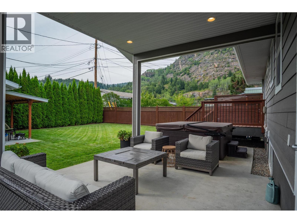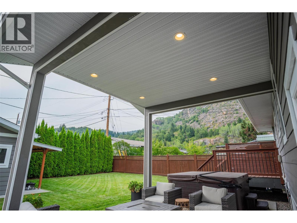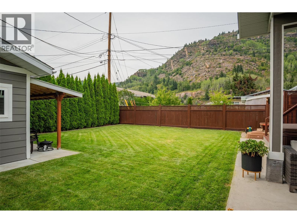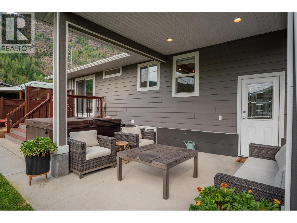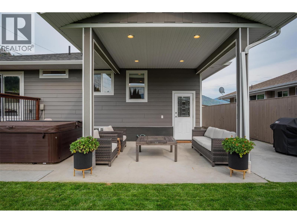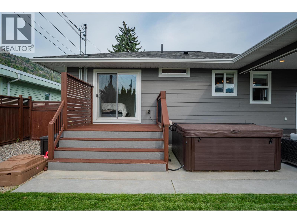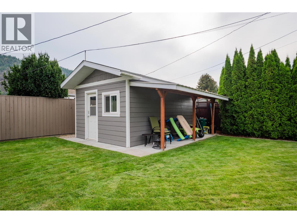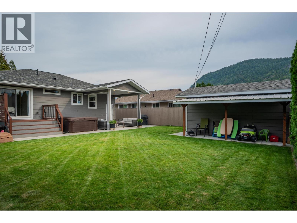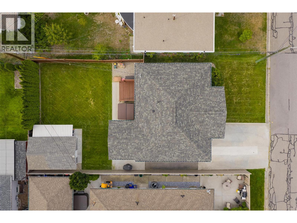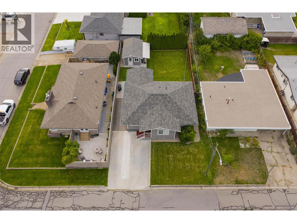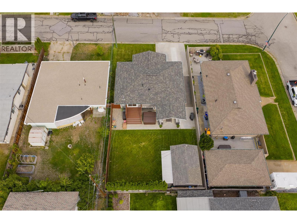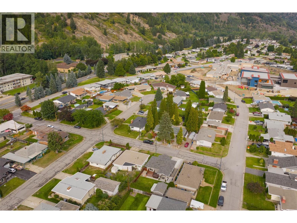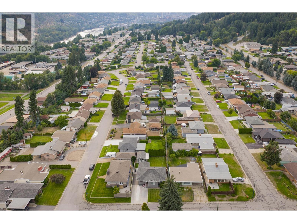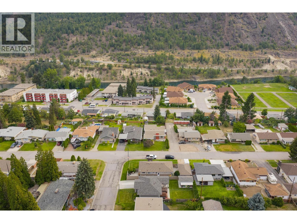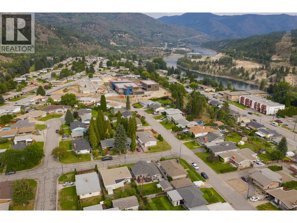4 Bedroom
3 Bathroom
1,853 ft2
Ranch
Central Air Conditioning
Forced Air, See Remarks
Underground Sprinkler
$679,000
Completely rebuilt in 2016/2017, this 4 bedroom, 3 bathroom home is ready for its next family! Located in the family-friendly neighborhood of Glenmerry, it’s just steps from the brand-new Glenmerry Elementary School and nearby parks. Step inside to a bright, open main floor with a modern kitchen featuring granite countertops and stainless steel appliances, flowing seamlessly into the living and dining areas. The entry features built-in shelving, a bench, and heated tile to keep boots and backpacks organized. The primary bedroom includes a walk-in closet, ensuite, and patio doors that open to the deck, making it easy to enjoy the outdoors. The basement adds extra space for games, hobbies and movie nights and includes a dedicated laundry space. Outside, the home shines with a partially covered back patio, a fenced yard remediated in 2022 with new sod and underground sprinklers, a hot tub, and a shed. And, there’s plenty of off-street parking. Mechanical and structural updates include a new water line (2023), windows and doors, Hardie board siding, roof, electrical panel, high-efficiency gas furnace, and central air. Everything is done—you just move in and enjoy! (id:60329)
Property Details
|
MLS® Number
|
10360914 |
|
Property Type
|
Single Family |
|
Neigbourhood
|
Trail |
|
Amenities Near By
|
Golf Nearby, Park, Recreation, Schools, Ski Area |
|
Community Features
|
Family Oriented |
|
View Type
|
Mountain View |
Building
|
Bathroom Total
|
3 |
|
Bedrooms Total
|
4 |
|
Architectural Style
|
Ranch |
|
Basement Type
|
Full |
|
Constructed Date
|
1957 |
|
Construction Style Attachment
|
Detached |
|
Cooling Type
|
Central Air Conditioning |
|
Flooring Type
|
Hardwood, Tile |
|
Heating Type
|
Forced Air, See Remarks |
|
Roof Material
|
Asphalt Shingle |
|
Roof Style
|
Unknown |
|
Stories Total
|
2 |
|
Size Interior
|
1,853 Ft2 |
|
Type
|
House |
|
Utility Water
|
Municipal Water |
Parking
Land
|
Acreage
|
No |
|
Land Amenities
|
Golf Nearby, Park, Recreation, Schools, Ski Area |
|
Landscape Features
|
Underground Sprinkler |
|
Sewer
|
Municipal Sewage System |
|
Size Irregular
|
0.11 |
|
Size Total
|
0.11 Ac|under 1 Acre |
|
Size Total Text
|
0.11 Ac|under 1 Acre |
|
Zoning Type
|
Unknown |
Rooms
| Level |
Type |
Length |
Width |
Dimensions |
|
Basement |
Utility Room |
|
|
9'7'' x 4'1'' |
|
Basement |
Laundry Room |
|
|
10'4'' x 7'6'' |
|
Basement |
Bedroom |
|
|
11'4'' x 8'5'' |
|
Basement |
Full Bathroom |
|
|
7'9'' x 6'3'' |
|
Basement |
Recreation Room |
|
|
16'4'' x 19'8'' |
|
Basement |
Bedroom |
|
|
11'11'' x 8'4'' |
|
Main Level |
Dining Room |
|
|
7'2'' x 6'0'' |
|
Main Level |
Mud Room |
|
|
11'11'' x 5'6'' |
|
Main Level |
Full Ensuite Bathroom |
|
|
7'10'' x 4'10'' |
|
Main Level |
Full Bathroom |
|
|
7'10'' x 4'11'' |
|
Main Level |
Bedroom |
|
|
12'4'' x 9'5'' |
|
Main Level |
Primary Bedroom |
|
|
11'6'' x 10'10'' |
|
Main Level |
Living Room |
|
|
20'3'' x 12'8'' |
|
Main Level |
Kitchen |
|
|
13'0'' x 11'9'' |
https://www.realtor.ca/real-estate/28784133/1455-daisy-street-trail-trail
