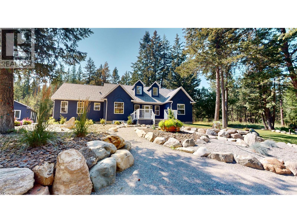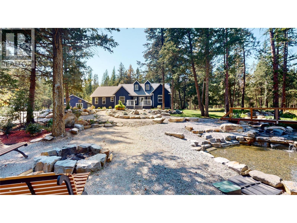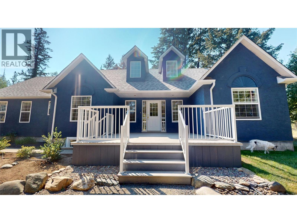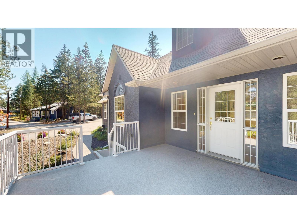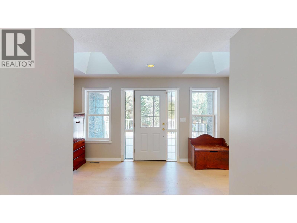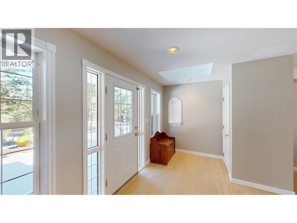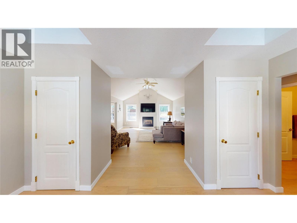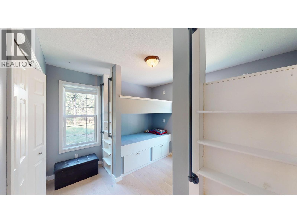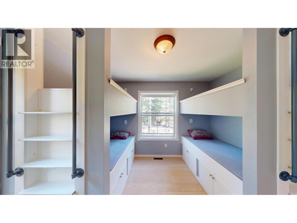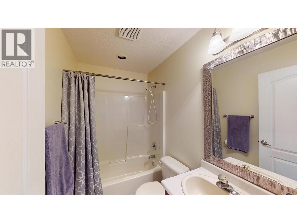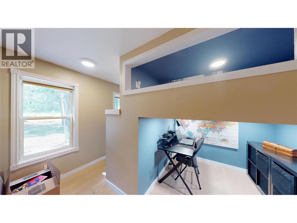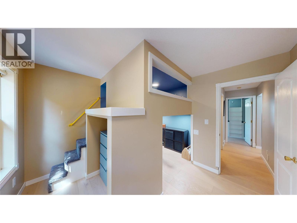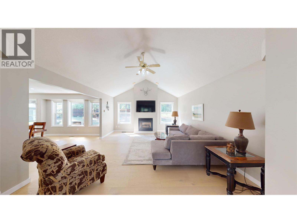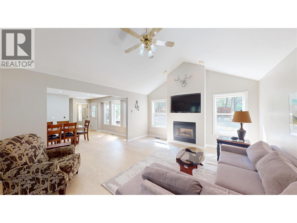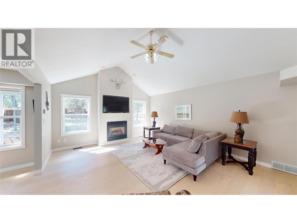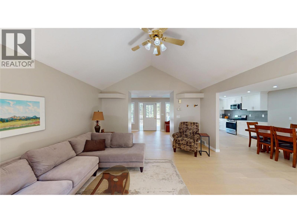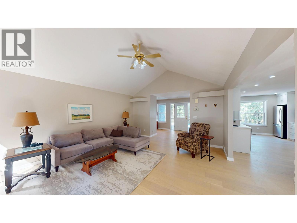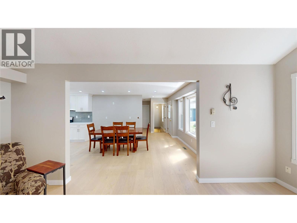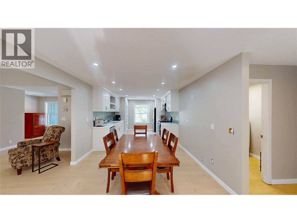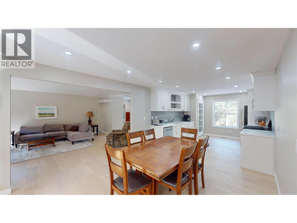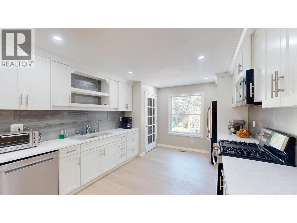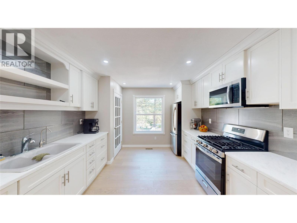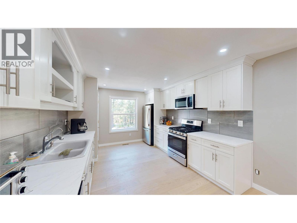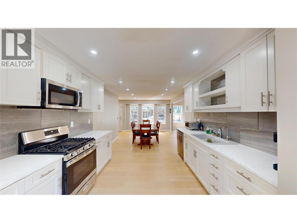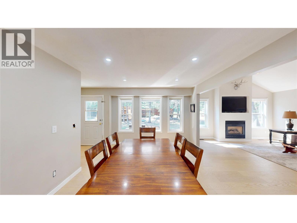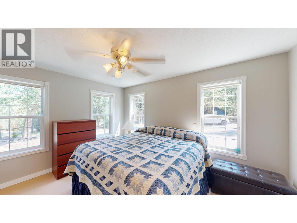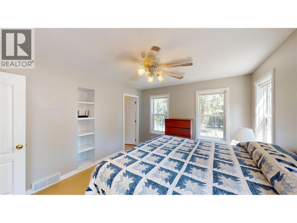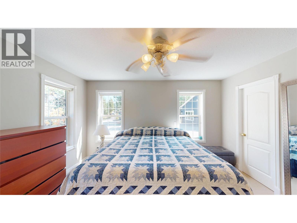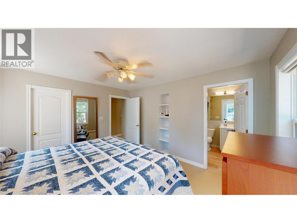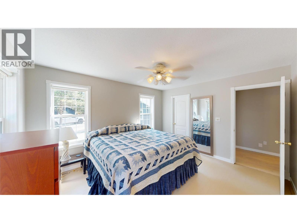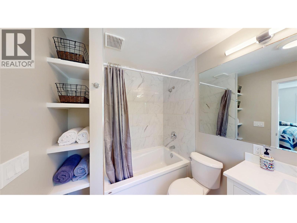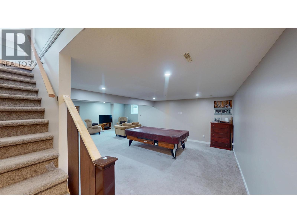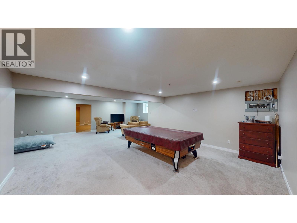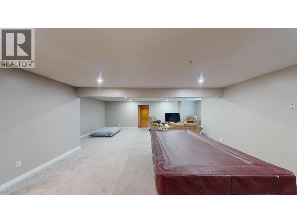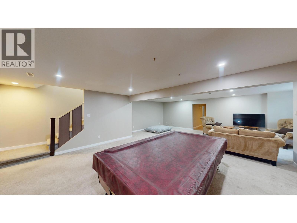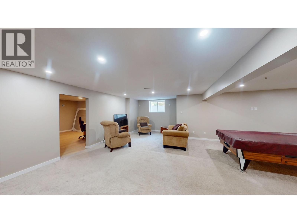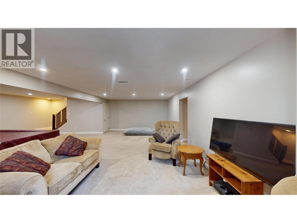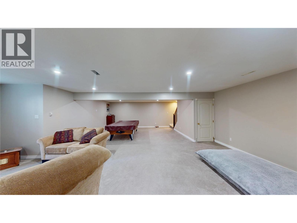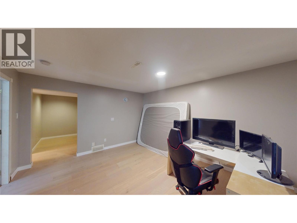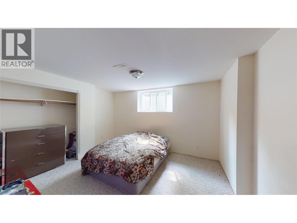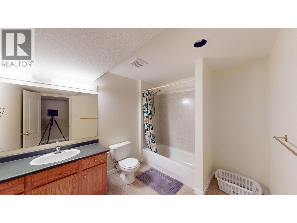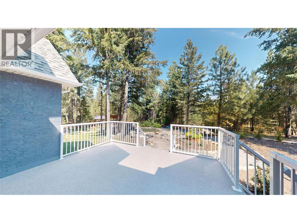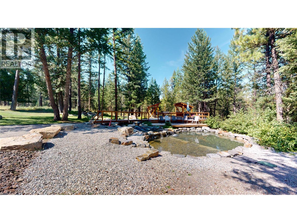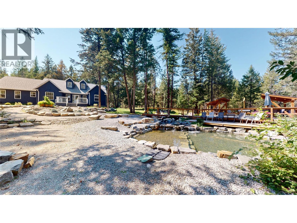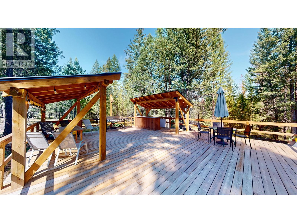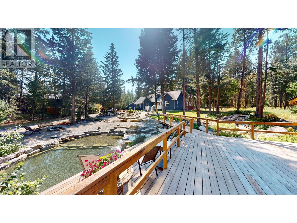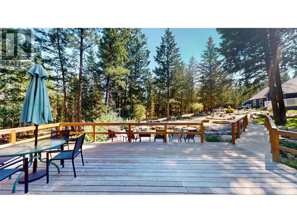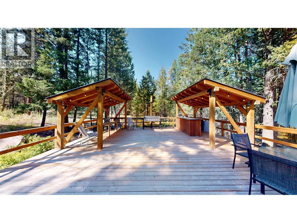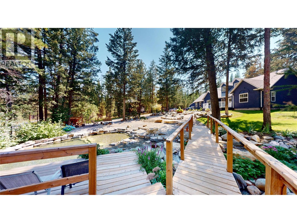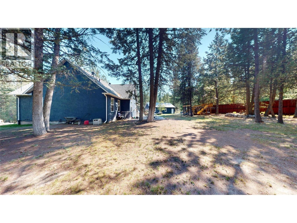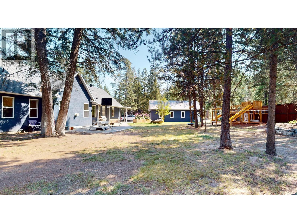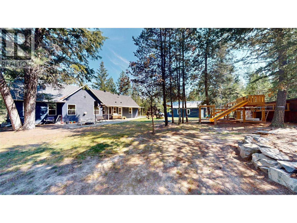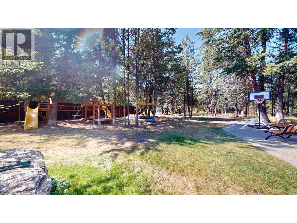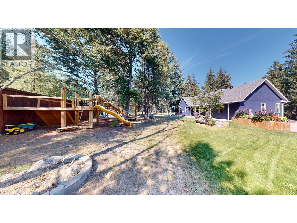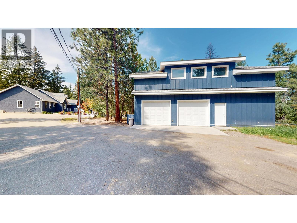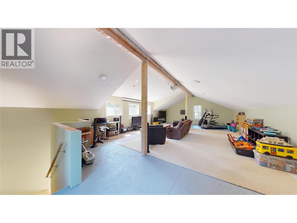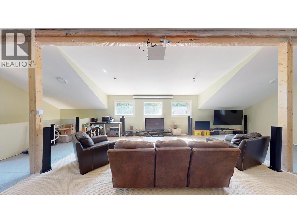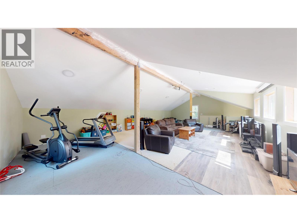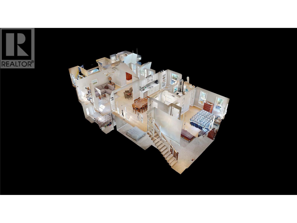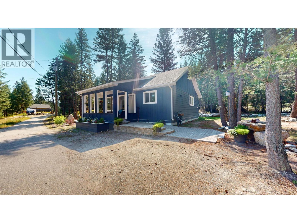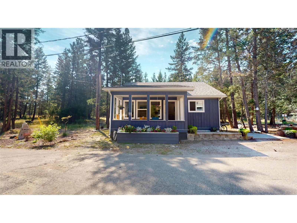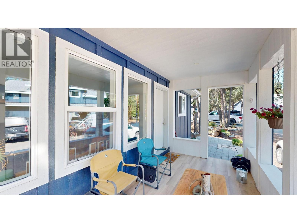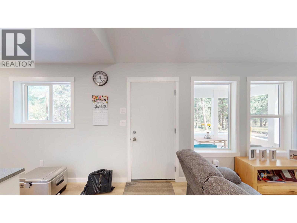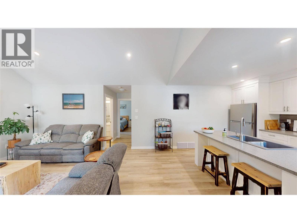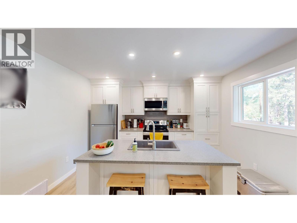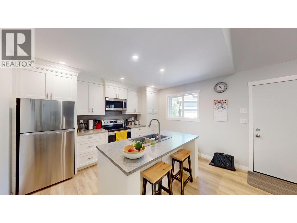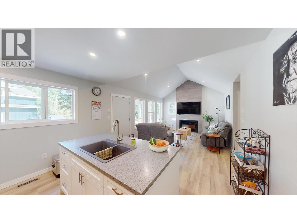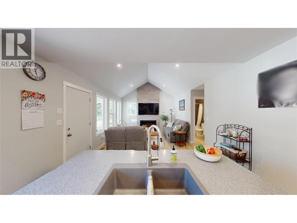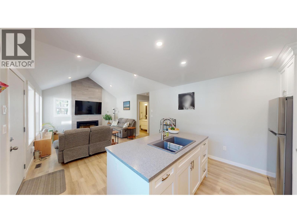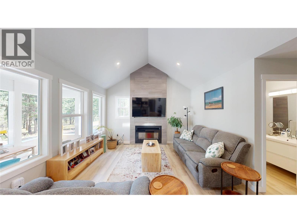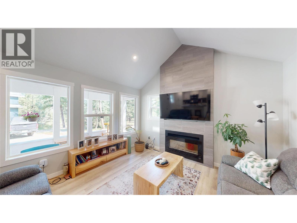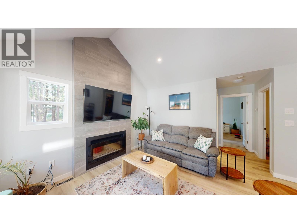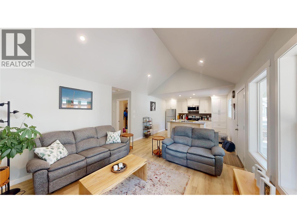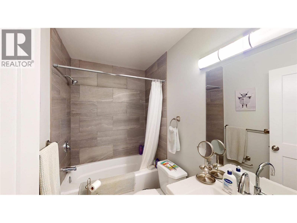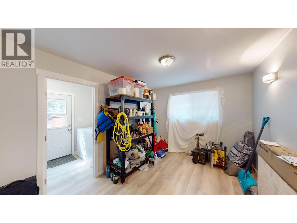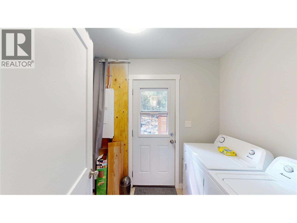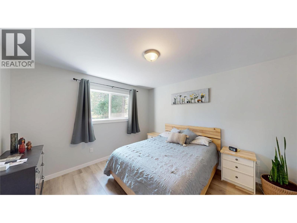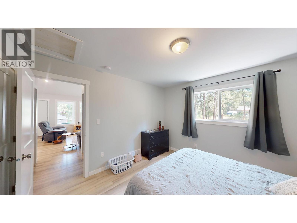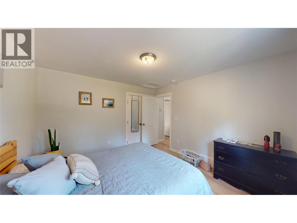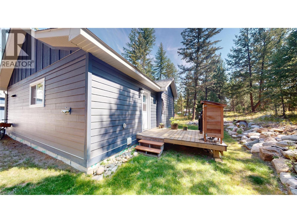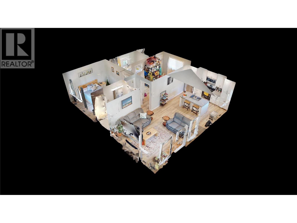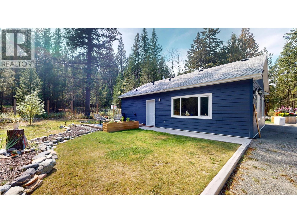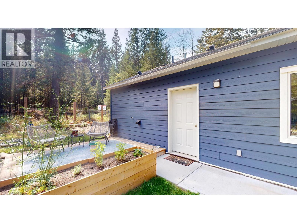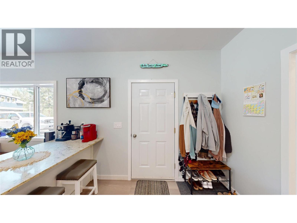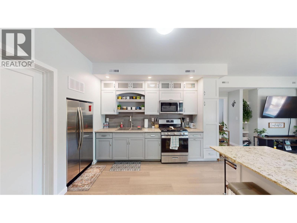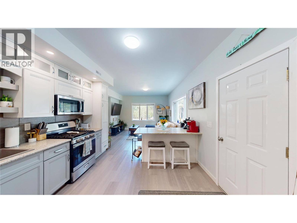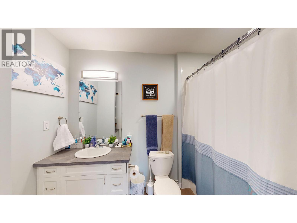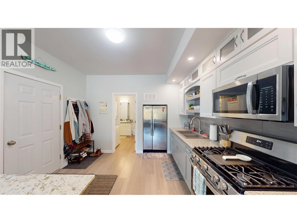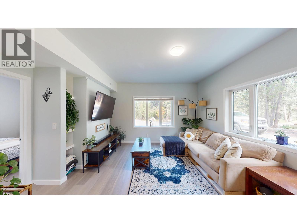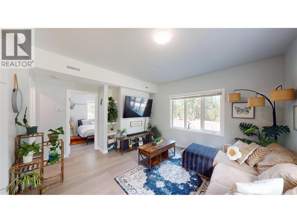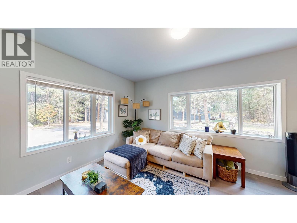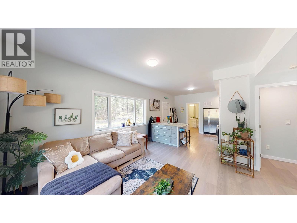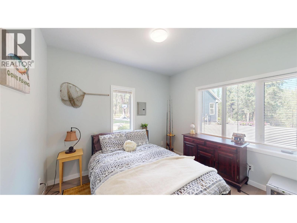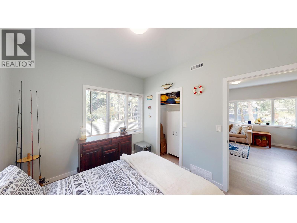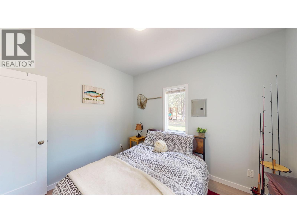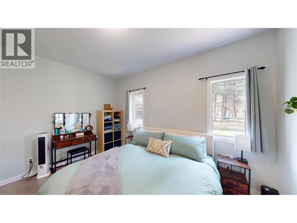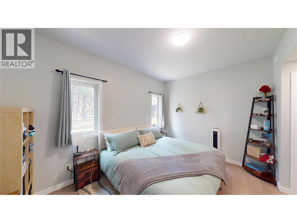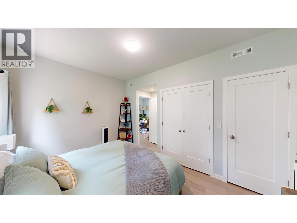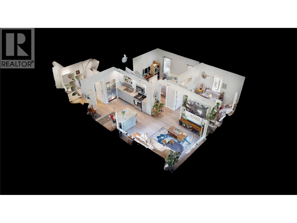4 Bedroom
3 Bathroom
2,921 ft2
Fireplace
Forced Air, See Remarks
Acreage
Landscaped, Underground Sprinkler
$1,650,000
A multi-generational estate - just minutes from City Limits on 6.62 acres, backing onto Rails to Trails and in the Fire Protection Area. Drive through the gate and you are greeted by a winding driveway leading you to your 2921 sq ft magnificent 4 bedroom, 3 bath home plus 2 fully self sufficient guest houses. Both have 2 bedrooms, sundecks and laundry facilities. Plus, a 1250 sq ft double garage/shop with 1250 sq ft on the second floor for a get away rec room. Garage is forced air heated and has a 100 amp service. The enchanting landscaping boasts a gazebo/deck overlooking a bubbling swimming pond and an elaborate children's play area as just some of the features. (id:60329)
Property Details
|
MLS® Number
|
10358303 |
|
Property Type
|
Single Family |
|
Neigbourhood
|
CRANL Cranbrook Periphery |
|
Amenities Near By
|
Golf Nearby, Airport, Park, Recreation |
|
Community Features
|
Family Oriented |
|
Features
|
Cul-de-sac, Private Setting, Irregular Lot Size, Three Balconies |
|
Parking Space Total
|
2 |
|
Road Type
|
Cul De Sac |
|
Storage Type
|
Storage Shed |
Building
|
Bathroom Total
|
3 |
|
Bedrooms Total
|
4 |
|
Appliances
|
Refrigerator, Dishwasher, Range - Gas, Microwave, Washer & Dryer |
|
Basement Type
|
Full |
|
Constructed Date
|
1996 |
|
Construction Style Attachment
|
Detached |
|
Exterior Finish
|
Stucco |
|
Fireplace Fuel
|
Gas |
|
Fireplace Present
|
Yes |
|
Fireplace Type
|
Unknown |
|
Flooring Type
|
Laminate, Mixed Flooring |
|
Heating Type
|
Forced Air, See Remarks |
|
Roof Material
|
Asphalt Shingle |
|
Roof Style
|
Unknown |
|
Stories Total
|
2 |
|
Size Interior
|
2,921 Ft2 |
|
Type
|
House |
|
Utility Water
|
Well |
Parking
|
Additional Parking
|
|
|
Detached Garage
|
2 |
Land
|
Access Type
|
Easy Access |
|
Acreage
|
Yes |
|
Land Amenities
|
Golf Nearby, Airport, Park, Recreation |
|
Landscape Features
|
Landscaped, Underground Sprinkler |
|
Size Irregular
|
6.62 |
|
Size Total
|
6.62 Ac|5 - 10 Acres |
|
Size Total Text
|
6.62 Ac|5 - 10 Acres |
|
Zoning Type
|
Residential |
Rooms
| Level |
Type |
Length |
Width |
Dimensions |
|
Basement |
Bedroom |
|
|
12'10'' x 11'3'' |
|
Basement |
Workshop |
|
|
25'0'' x 24'11'' |
|
Basement |
Family Room |
|
|
29'2'' x 21'6'' |
|
Basement |
Games Room |
|
|
12'7'' x 15'1'' |
|
Basement |
Den |
|
|
12'2'' x 13'10'' |
|
Basement |
Utility Room |
|
|
14'11'' x 11'0'' |
|
Basement |
4pc Bathroom |
|
|
Measurements not available |
|
Main Level |
4pc Ensuite Bath |
|
|
Measurements not available |
|
Main Level |
Primary Bedroom |
|
|
13'7'' x 11'7'' |
|
Main Level |
Kitchen |
|
|
16'3'' x 11'3'' |
|
Main Level |
Dining Room |
|
|
11'3'' x 11'1'' |
|
Main Level |
Living Room |
|
|
17'7'' x 14'11'' |
|
Main Level |
Bedroom |
|
|
10'3'' x 11'3'' |
|
Main Level |
4pc Bathroom |
|
|
Measurements not available |
|
Main Level |
Foyer |
|
|
14'11'' x 6'2'' |
|
Main Level |
Bedroom |
|
|
9'11'' x 10'11'' |
https://www.realtor.ca/real-estate/28783269/55-mountview-road-cranbrook-cranl-cranbrook-periphery
