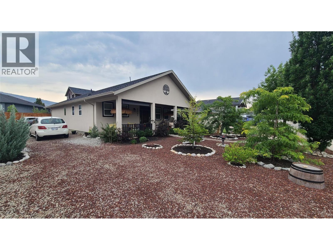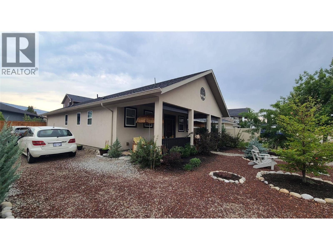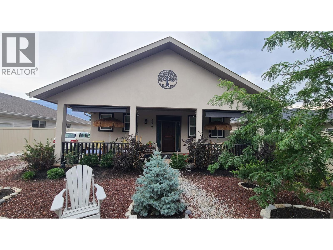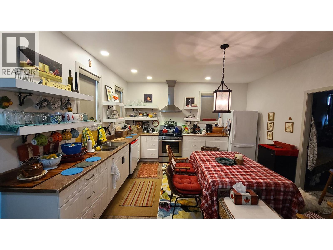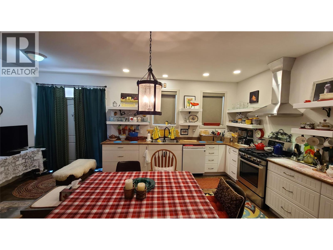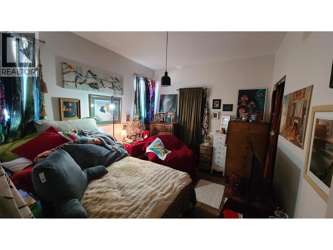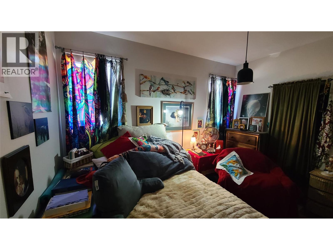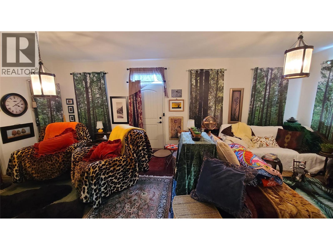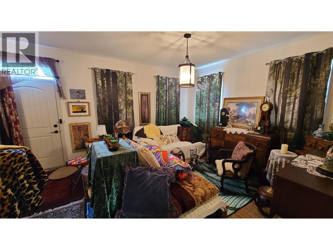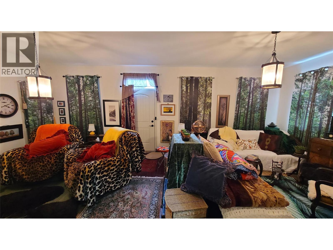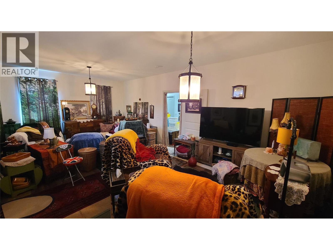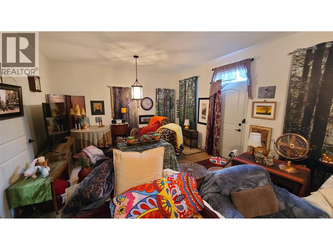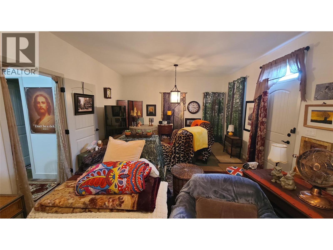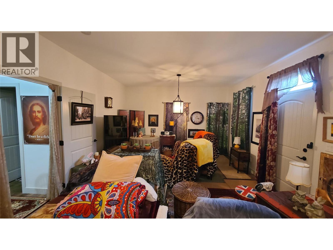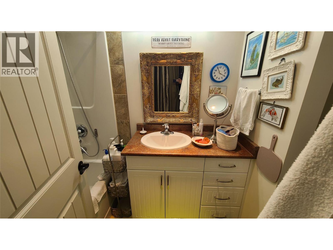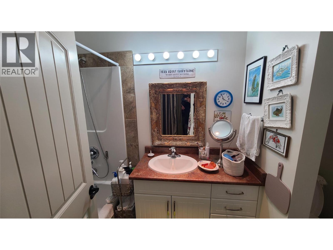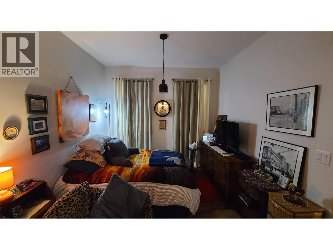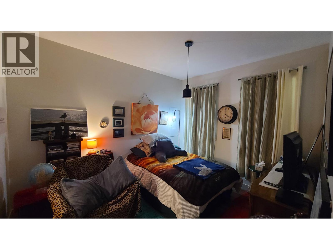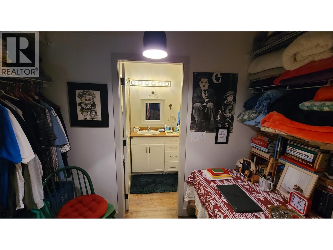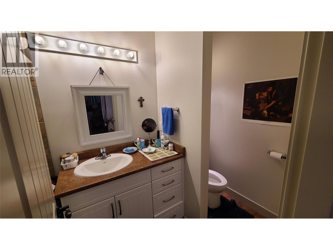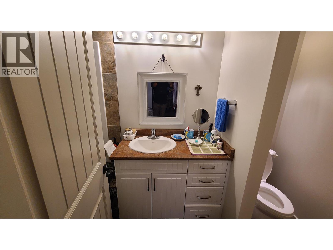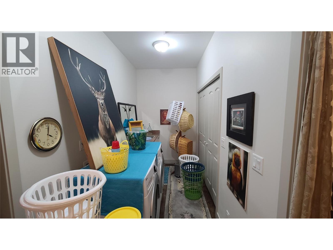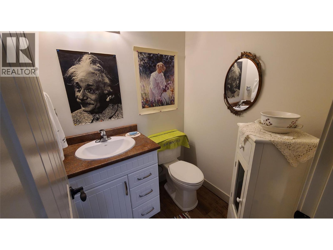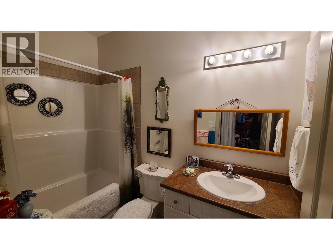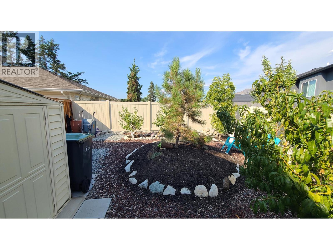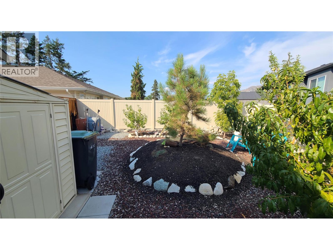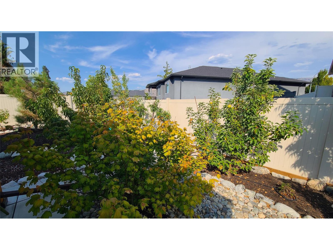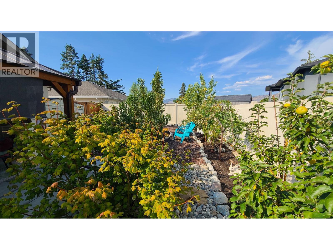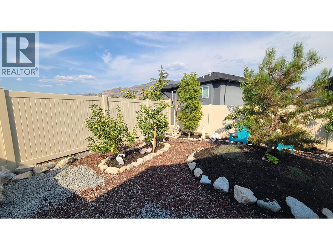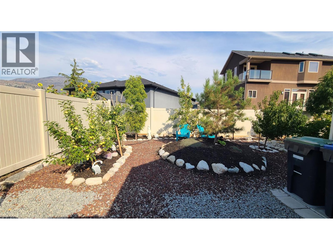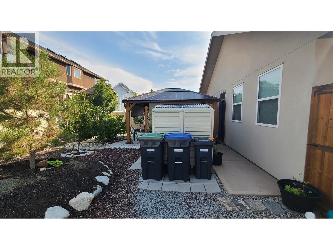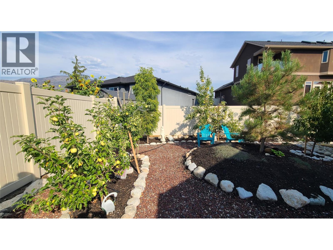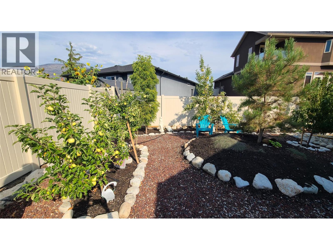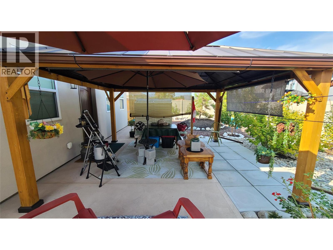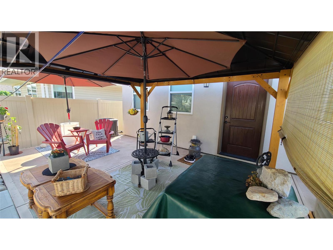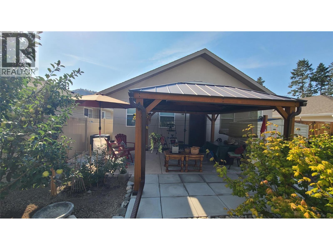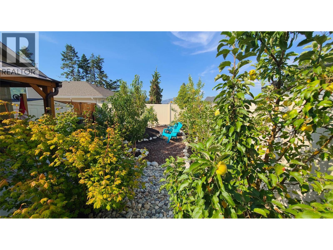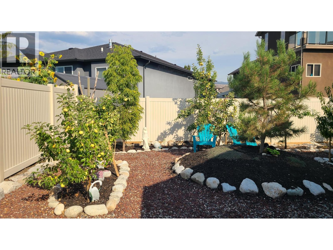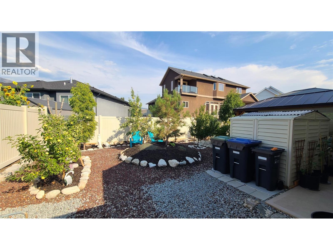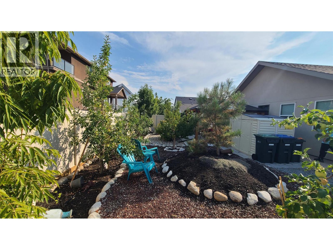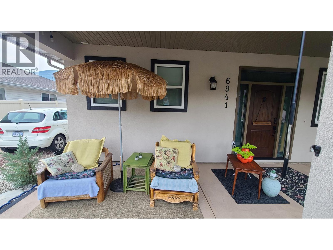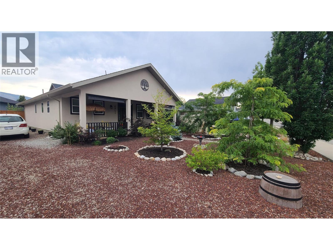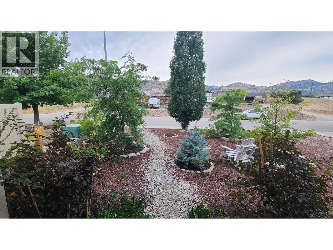2 Bedroom
4 Bathroom
1,450 ft2
Ranch
Central Air Conditioning
Forced Air
$839,000
Rancher with Exceptional Layout discover this beautifully designed 2-bedroom, 3.5-bath rancher featuring a bright, thoughtful floor plan and an abundance of natural light. The spacious kitchen is perfect for both cooking and entertaining, with a dining area that easily fits your favorite table and chairs. The private living room is warm and inviting, highlighted by large, elegantly dressed windows. Comfort is ensured year-round with central A/C. Outdoors, the low-maintenance backyard offers a covered concrete patio ideal for BBQs and relaxing with family and friends. Just one block from the Okanagan River, this home offers unmatched lifestyle convenience. Enjoy the Trans-Canada Trail, a paved, vehicle-free path leading straight into town for walking, cycling, and year-round recreation. ""Plenty of space to park your RV or trailer."" (id:60329)
Property Details
|
MLS® Number
|
10360846 |
|
Property Type
|
Single Family |
|
Neigbourhood
|
Oliver |
Building
|
Bathroom Total
|
4 |
|
Bedrooms Total
|
2 |
|
Appliances
|
Refrigerator, Dishwasher, Dryer, Range - Gas, Hood Fan, Washer & Dryer, Water Softener |
|
Architectural Style
|
Ranch |
|
Constructed Date
|
2019 |
|
Construction Style Attachment
|
Detached |
|
Cooling Type
|
Central Air Conditioning |
|
Exterior Finish
|
Stucco |
|
Half Bath Total
|
1 |
|
Heating Type
|
Forced Air |
|
Roof Material
|
Vinyl Shingles |
|
Roof Style
|
Unknown |
|
Stories Total
|
1 |
|
Size Interior
|
1,450 Ft2 |
|
Type
|
House |
|
Utility Water
|
Municipal Water |
Parking
Land
|
Acreage
|
No |
|
Sewer
|
Municipal Sewage System |
|
Size Irregular
|
0.13 |
|
Size Total
|
0.13 Ac|under 1 Acre |
|
Size Total Text
|
0.13 Ac|under 1 Acre |
|
Zoning Type
|
Unknown |
Rooms
| Level |
Type |
Length |
Width |
Dimensions |
|
Main Level |
Full Bathroom |
|
|
Measurements not available |
|
Main Level |
Pantry |
|
|
5'4'' x 5'1'' |
|
Main Level |
Laundry Room |
|
|
10'6'' x 5'6'' |
|
Main Level |
Partial Bathroom |
|
|
Measurements not available |
|
Main Level |
Full Ensuite Bathroom |
|
|
Measurements not available |
|
Main Level |
Bedroom |
|
|
9'11'' x 11'9'' |
|
Main Level |
Full Ensuite Bathroom |
|
|
Measurements not available |
|
Main Level |
Primary Bedroom |
|
|
11'10'' x 9'11'' |
|
Main Level |
Kitchen |
|
|
14'3'' x 10' |
|
Main Level |
Living Room |
|
|
13'9'' x 23'8'' |
https://www.realtor.ca/real-estate/28783123/6941-meadows-dr-drive-oliver-oliver
