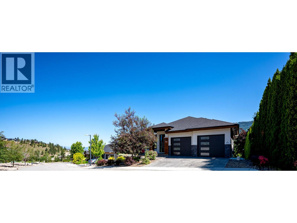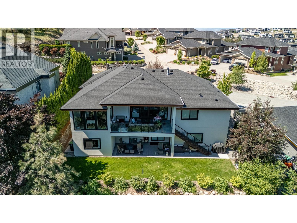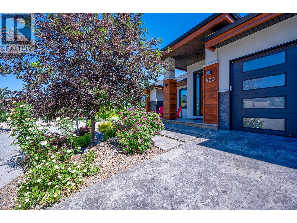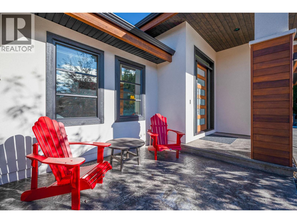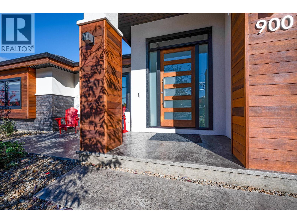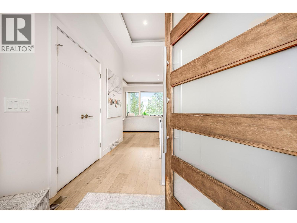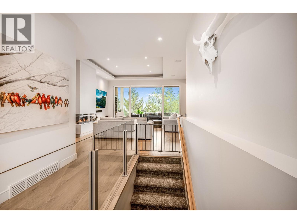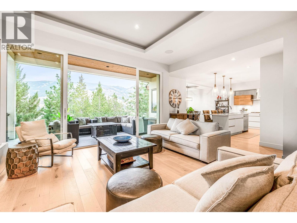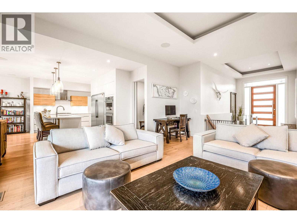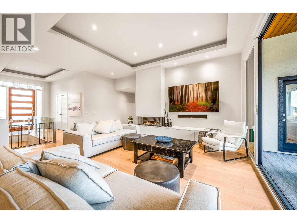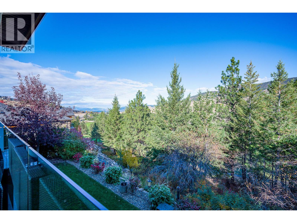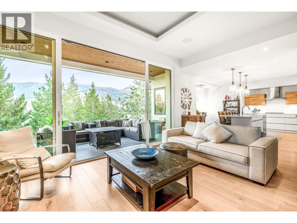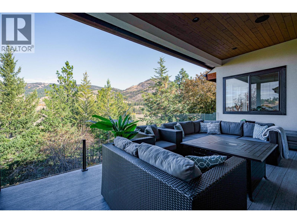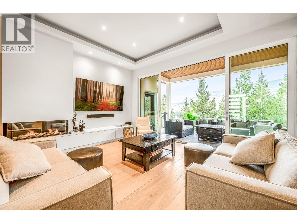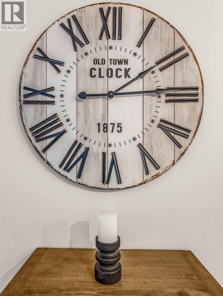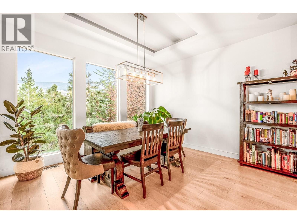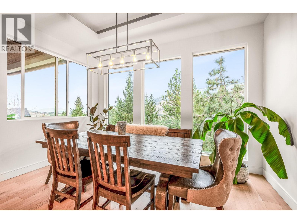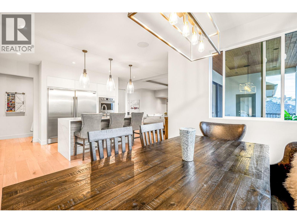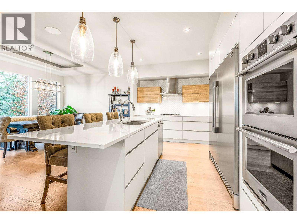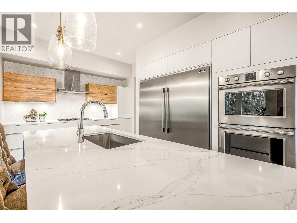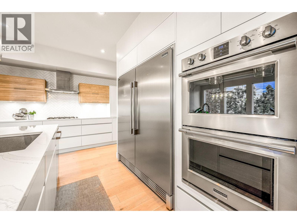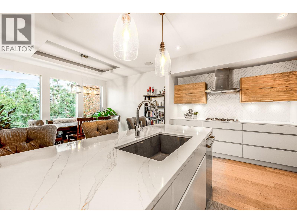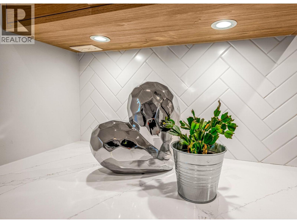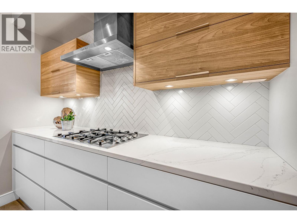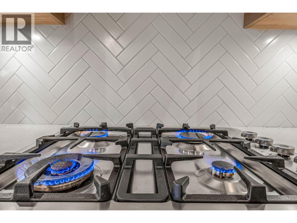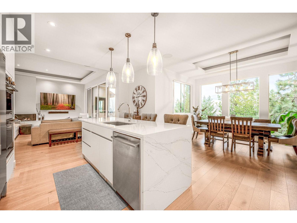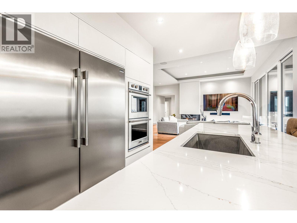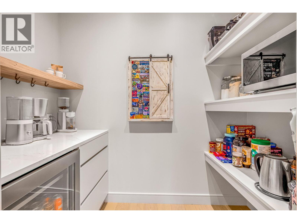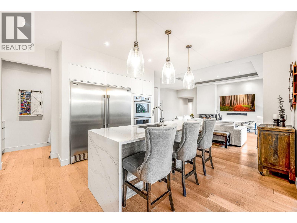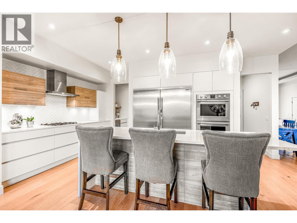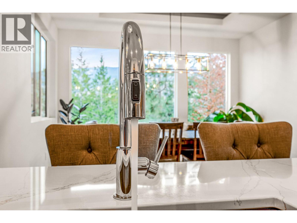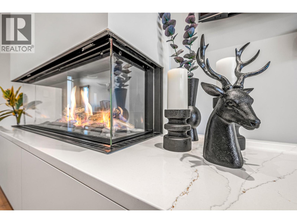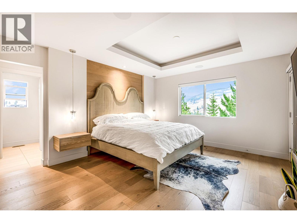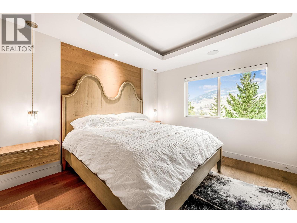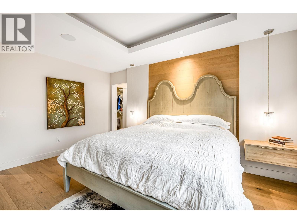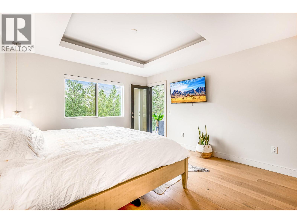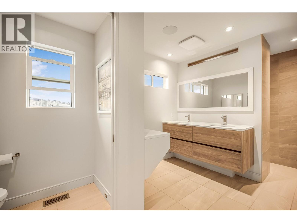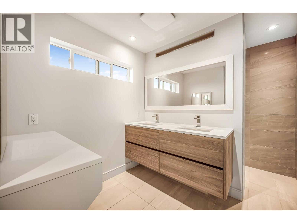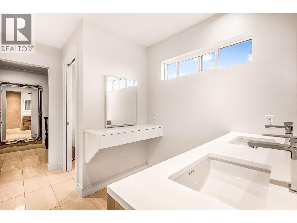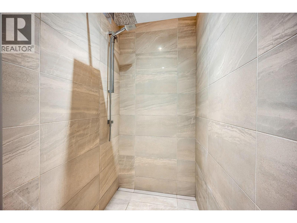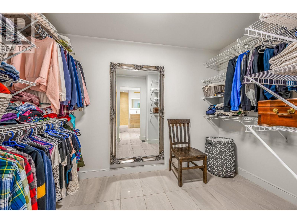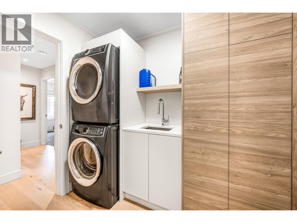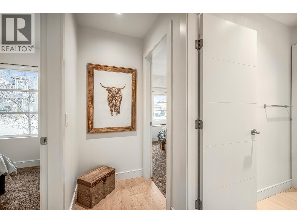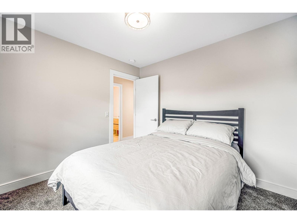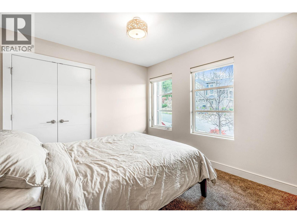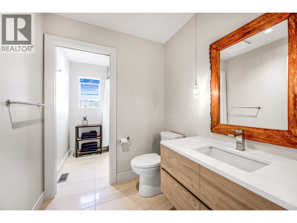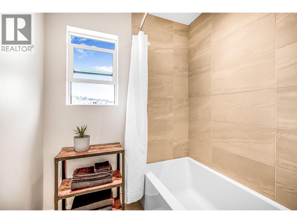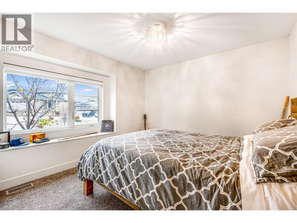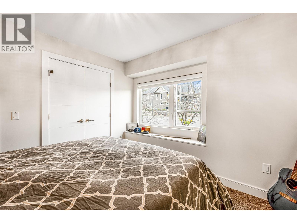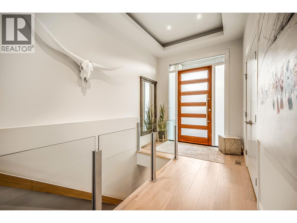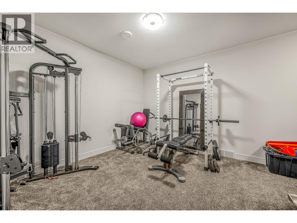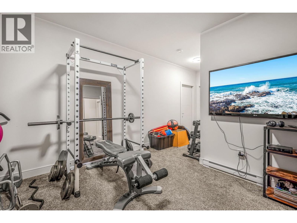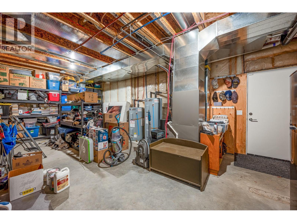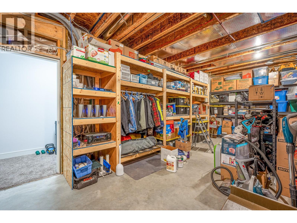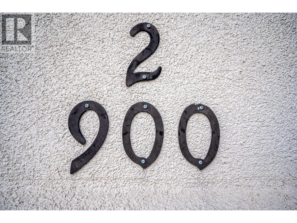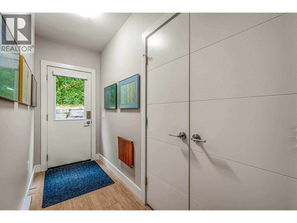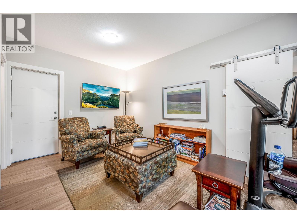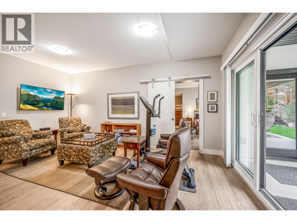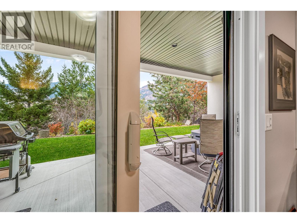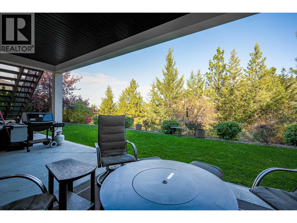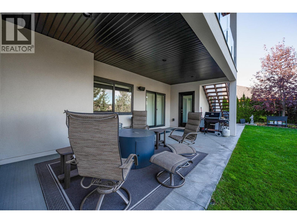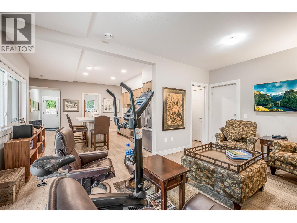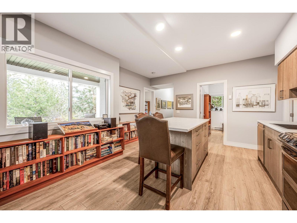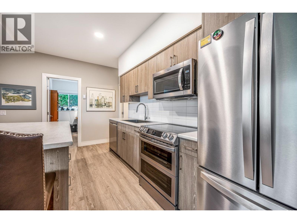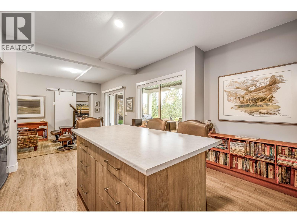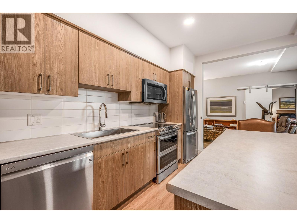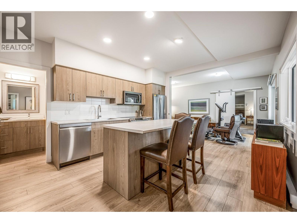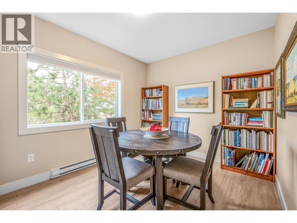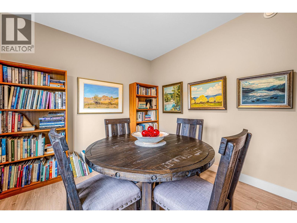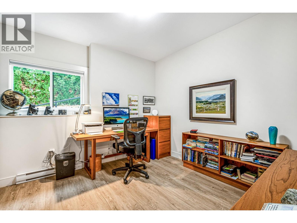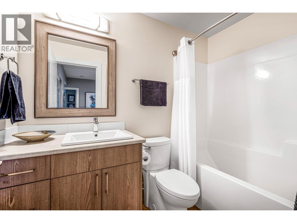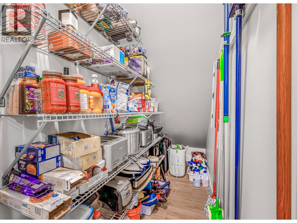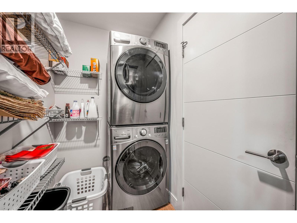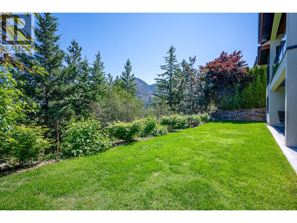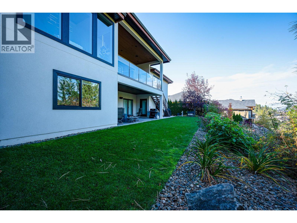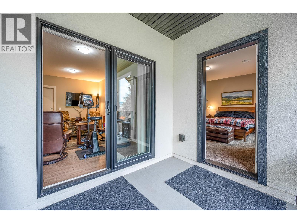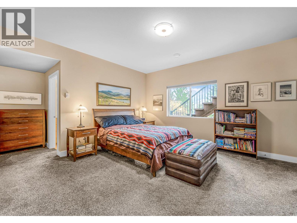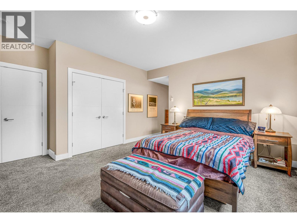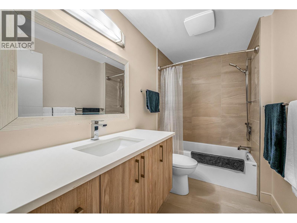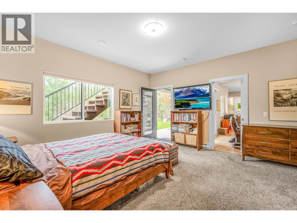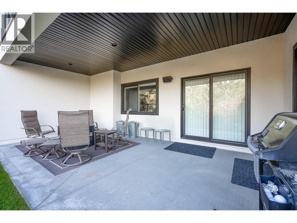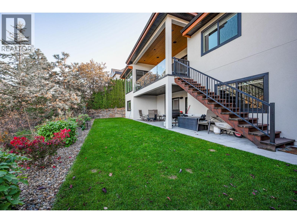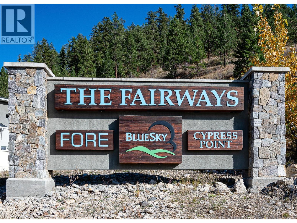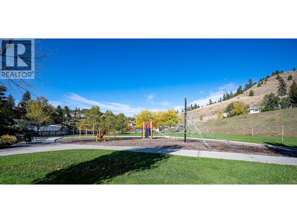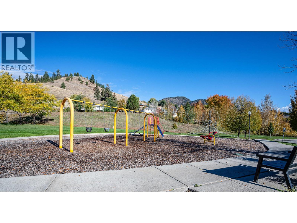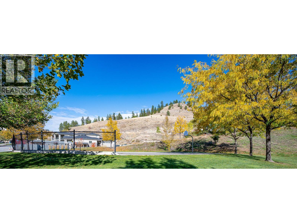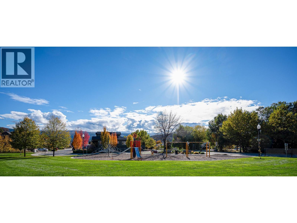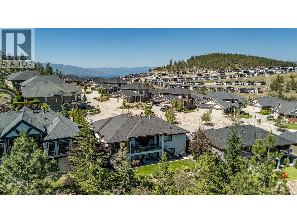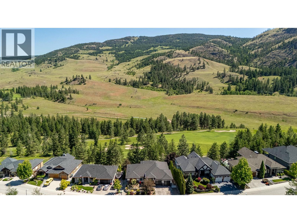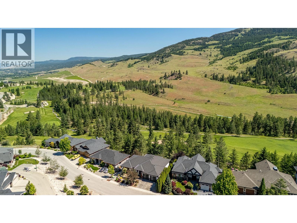6 Bedroom
4 Bathroom
5,442 ft2
Ranch
Fireplace
Central Air Conditioning, Wall Unit
Baseboard Heaters, Forced Air, See Remarks
Landscaped, Underground Sprinkler
$1,499,000
A Rare Blend of Luxury, Lifestyle & Versatility - Set on one of Black Mountain’s most desirable streets, this stunning 6-bed, 4-bath home backs directly onto the golf course & offers breathtaking mountain & valley views. Designed with both elegance & function in mind, the main floor impresses with soaring 9’ & 11’ ceilings, wide-plank oak floors, & a striking 3-sided fireplace that anchors the open living space. Tall sliding glass doors extend the living area to a covered deck, seamlessly blending indoor & outdoor living. The chef’s kitchen is a true showpiece, featuring quartz countertops, premium appliances, a walk-in pantry, & a generous island perfect for entertaining. The private primary suite is a retreat of its own with an oak feature wall, floating nightstands, and a spa-inspired ensuite with heated floors, dual vanities, oversized shower, & a makeup station. Two additional bedrooms, a full bath & laundry complete the main floor. The lower level provides flexible living with an additional bedroom & ensuite for the main home plus a fully self-contained, legal 2-bedroom suite with its own entry, kitchen, utilities, & patio. Ideal for multigenerational living or rental income. With an oversized garage, extra parking, multiple patios, and beautifully landscaped grounds, this property offers refined living with unmatched versatility. Move-in ready, filled with natural light, and designed for today’s lifestyle, this home is one you don’t want to miss. Currently no tenant. (id:60329)
Property Details
|
MLS® Number
|
10360825 |
|
Property Type
|
Single Family |
|
Neigbourhood
|
Black Mountain |
|
Amenities Near By
|
Golf Nearby, Airport, Park, Recreation, Schools, Shopping, Ski Area |
|
Community Features
|
Family Oriented |
|
Features
|
Central Island |
|
Parking Space Total
|
2 |
|
View Type
|
Mountain View, Valley View, View (panoramic) |
Building
|
Bathroom Total
|
4 |
|
Bedrooms Total
|
6 |
|
Appliances
|
Refrigerator, Dishwasher, Dryer, Range - Gas, Microwave, Washer |
|
Architectural Style
|
Ranch |
|
Basement Type
|
Full |
|
Constructed Date
|
2018 |
|
Construction Style Attachment
|
Detached |
|
Cooling Type
|
Central Air Conditioning, Wall Unit |
|
Exterior Finish
|
Brick, Cedar Siding, Stucco |
|
Fire Protection
|
Sprinkler System-fire, Smoke Detector Only |
|
Fireplace Fuel
|
Gas |
|
Fireplace Present
|
Yes |
|
Fireplace Type
|
Unknown |
|
Flooring Type
|
Carpeted, Ceramic Tile, Hardwood, Vinyl |
|
Heating Fuel
|
Electric |
|
Heating Type
|
Baseboard Heaters, Forced Air, See Remarks |
|
Roof Material
|
Asphalt Shingle |
|
Roof Style
|
Unknown |
|
Stories Total
|
2 |
|
Size Interior
|
5,442 Ft2 |
|
Type
|
House |
|
Utility Water
|
Irrigation District |
Parking
|
Additional Parking
|
|
|
Attached Garage
|
2 |
Land
|
Acreage
|
No |
|
Land Amenities
|
Golf Nearby, Airport, Park, Recreation, Schools, Shopping, Ski Area |
|
Landscape Features
|
Landscaped, Underground Sprinkler |
|
Sewer
|
Municipal Sewage System |
|
Size Irregular
|
0.29 |
|
Size Total
|
0.29 Ac|under 1 Acre |
|
Size Total Text
|
0.29 Ac|under 1 Acre |
|
Zoning Type
|
Unknown |
Rooms
| Level |
Type |
Length |
Width |
Dimensions |
|
Basement |
Utility Room |
|
|
25'9'' x 14'10'' |
|
Basement |
4pc Bathroom |
|
|
4'10'' x 8'1'' |
|
Basement |
4pc Bathroom |
|
|
9'7'' x 5'3'' |
|
Basement |
Bedroom |
|
|
9'7'' x 12'10'' |
|
Basement |
Bedroom |
|
|
10'7'' x 10'0'' |
|
Basement |
Bedroom |
|
|
15'7'' x 21'0'' |
|
Basement |
Kitchen |
|
|
14'0'' x 14'11'' |
|
Basement |
Living Room |
|
|
17'6'' x 10'4'' |
|
Basement |
Den |
|
|
19'11'' x 12'3'' |
|
Main Level |
Mud Room |
|
|
6'2'' x 10'2'' |
|
Main Level |
Laundry Room |
|
|
7'7'' x 5'11'' |
|
Main Level |
Bedroom |
|
|
10'0'' x 10'1'' |
|
Main Level |
Bedroom |
|
|
10'8'' x 10'10'' |
|
Main Level |
4pc Ensuite Bath |
|
|
16'5'' x 7'10'' |
|
Main Level |
Primary Bedroom |
|
|
18'7'' x 12'10'' |
|
Main Level |
4pc Bathroom |
|
|
5'11'' x 11'9'' |
|
Main Level |
Living Room |
|
|
20'1'' x 18'0'' |
|
Main Level |
Dining Room |
|
|
10'0'' x 13'0'' |
|
Main Level |
Kitchen |
|
|
13'3'' x 18'8'' |
https://www.realtor.ca/real-estate/28783124/900-stockley-street-kelowna-black-mountain
