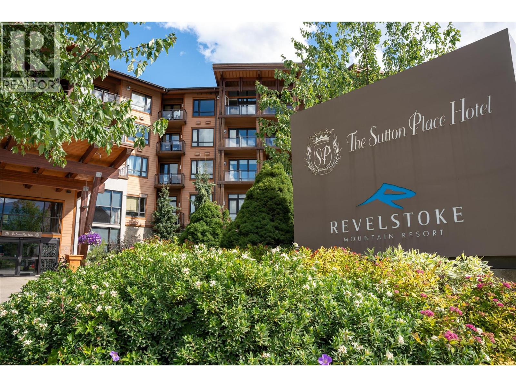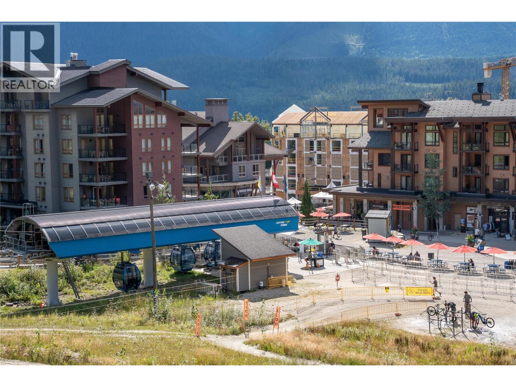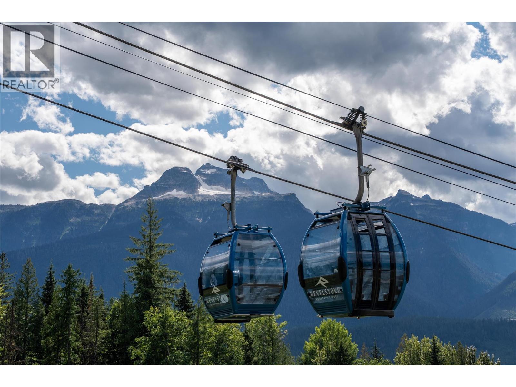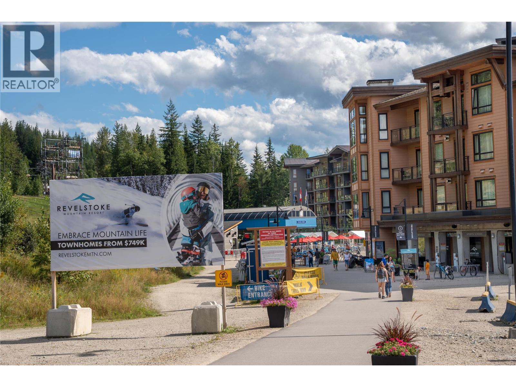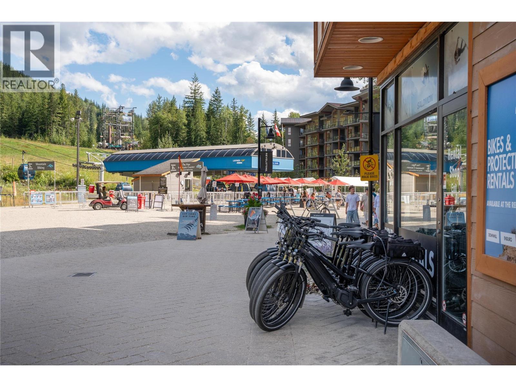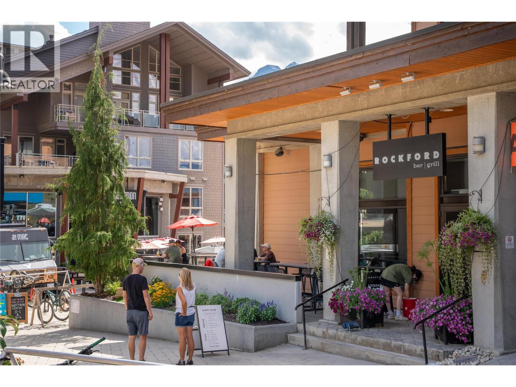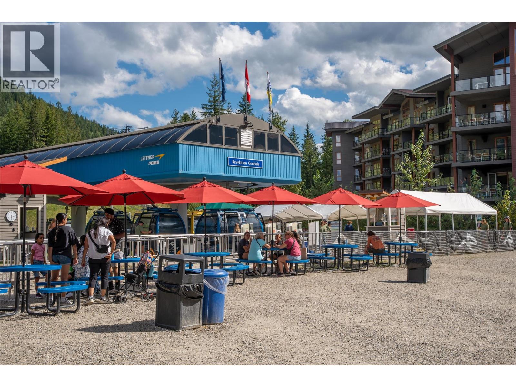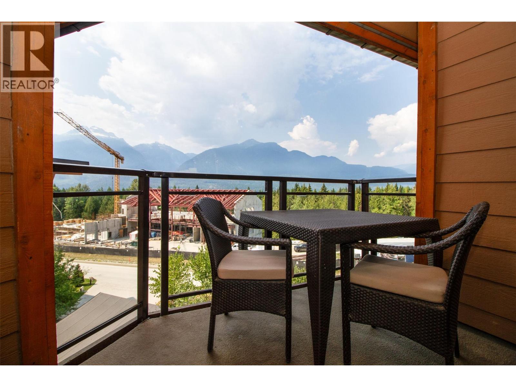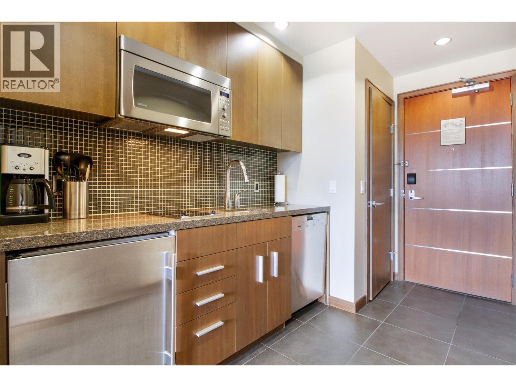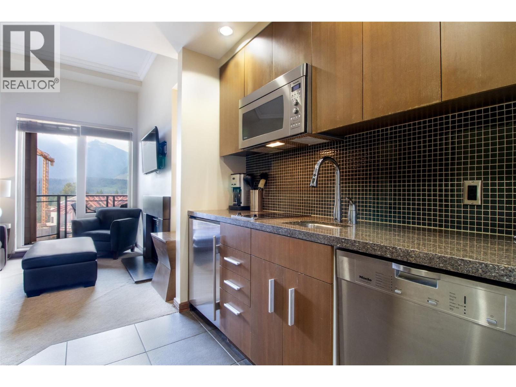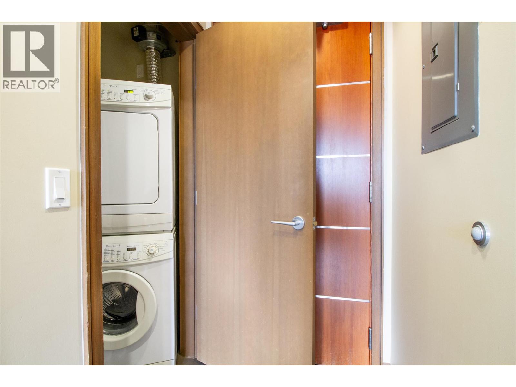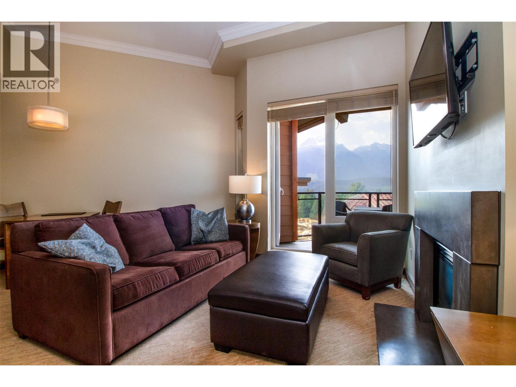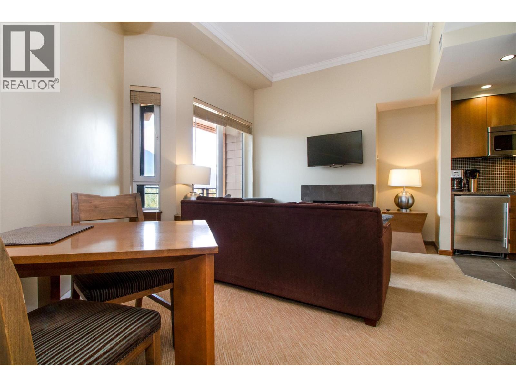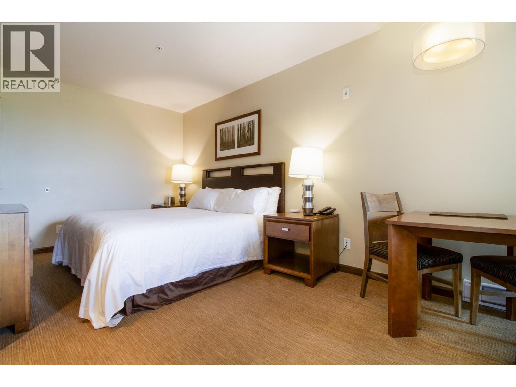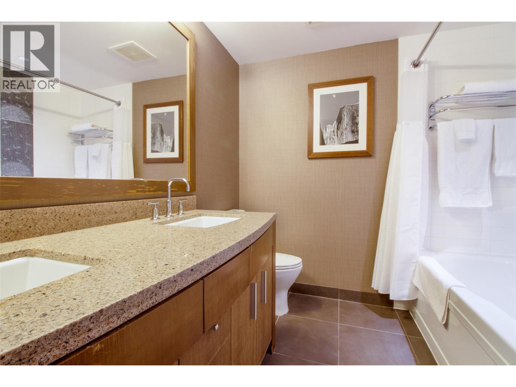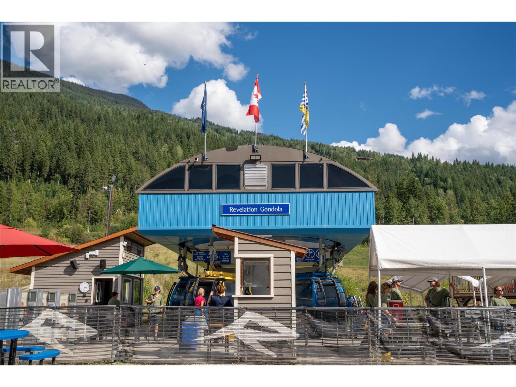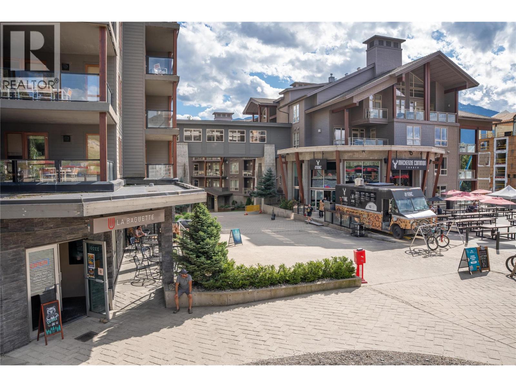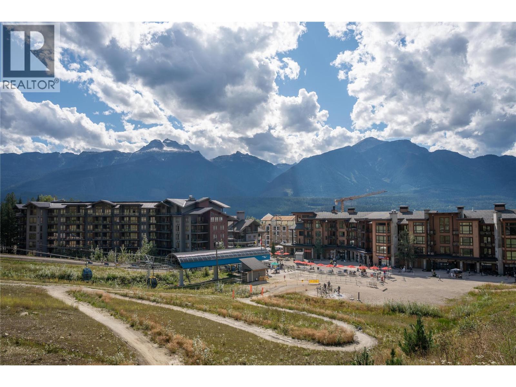2950 Camozzi Road Unit# 1504 Revelstoke, British Columbia V0E 2S1
$549,000Maintenance, Cable TV, Reserve Fund Contributions, Electricity, Heat, Ground Maintenance, Property Management, Other, See Remarks, Recreation Facilities, Sewer, Waste Removal, Water
$484 Monthly
Maintenance, Cable TV, Reserve Fund Contributions, Electricity, Heat, Ground Maintenance, Property Management, Other, See Remarks, Recreation Facilities, Sewer, Waste Removal, Water
$484 MonthlyGreat location this unit is on the top floor of Building 1 with fabulous views of our beautiful mountains that surround Revelstoke. Enjoy the ownership of a ski-in/ski-out condo at one of the world's finest destination ski resorts, and soon to open another world destination, Cabot Pacific golf course. Easy to own as the Sutton does all the work for you in the rental pool or if you want to keep it for your very own no obligation to be in the rental pool. Call for an appointment to view. (id:60329)
Property Details
| MLS® Number | 10360586 |
| Property Type | Single Family |
| Neigbourhood | Revelstoke |
| Community Name | The Sutton Place |
| Community Features | Rentals Allowed |
| Features | One Balcony |
| Parking Space Total | 1 |
| Pool Type | Inground Pool, Outdoor Pool |
| Storage Type | Storage, Locker |
| View Type | Mountain View, Valley View, View (panoramic) |
Building
| Bathroom Total | 1 |
| Bedrooms Total | 1 |
| Amenities | Cable Tv, Storage - Locker |
| Appliances | Refrigerator, Dishwasher, Dryer, Range - Electric, Microwave, Washer |
| Architectural Style | Other |
| Constructed Date | 2008 |
| Cooling Type | Central Air Conditioning |
| Exterior Finish | Other |
| Fire Protection | Sprinkler System-fire, Smoke Detector Only |
| Fireplace Present | Yes |
| Fireplace Type | Insert |
| Flooring Type | Carpeted, Ceramic Tile |
| Heating Fuel | Electric |
| Heating Type | Baseboard Heaters, See Remarks |
| Roof Material | Asphalt Shingle |
| Roof Style | Unknown |
| Stories Total | 1 |
| Size Interior | 532 Ft2 |
| Type | Apartment |
| Utility Water | Municipal Water |
Parking
| Additional Parking | |
| Underground | 1 |
Land
| Acreage | No |
| Sewer | Municipal Sewage System |
| Size Total Text | Under 1 Acre |
| Zoning Type | Unknown |
Rooms
| Level | Type | Length | Width | Dimensions |
|---|---|---|---|---|
| Main Level | 5pc Bathroom | 9'9'' x 3'8'' | ||
| Main Level | Primary Bedroom | 8'6'' x 8'9'' | ||
| Main Level | Dining Room | 8'9'' x 6'0'' | ||
| Main Level | Living Room | 12'5'' x 12'0'' | ||
| Main Level | Kitchen | 10'3'' x 4'10'' |
https://www.realtor.ca/real-estate/28782083/2950-camozzi-road-unit-1504-revelstoke-revelstoke
Contact Us
Contact us for more information
