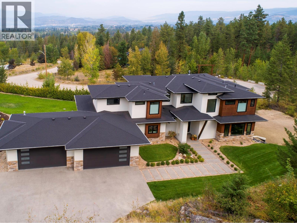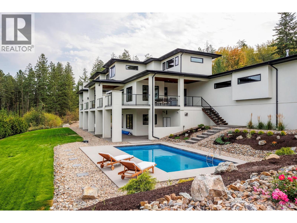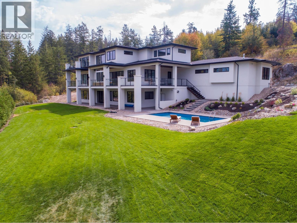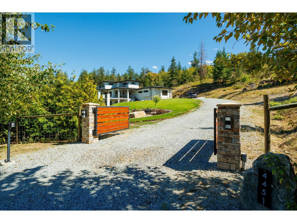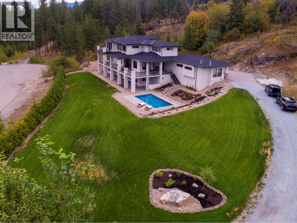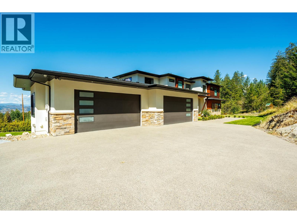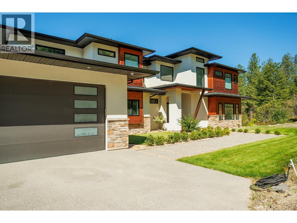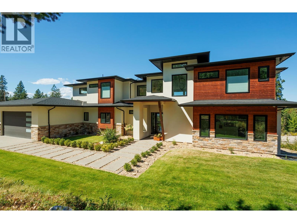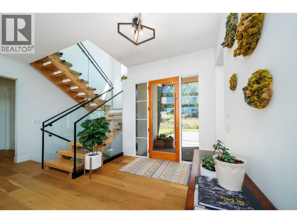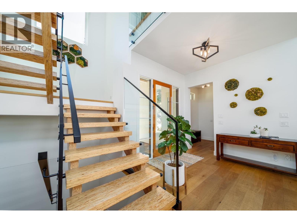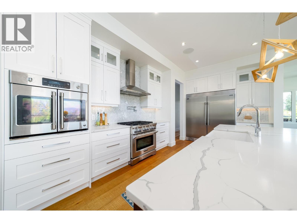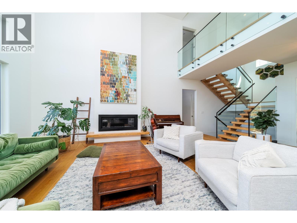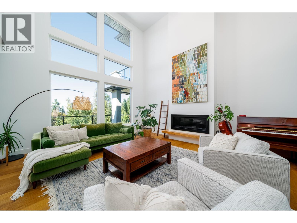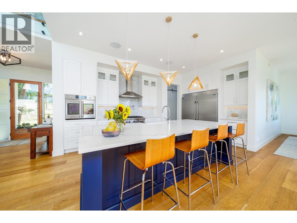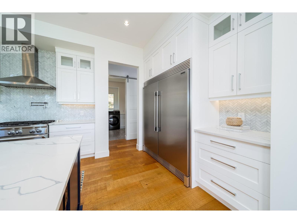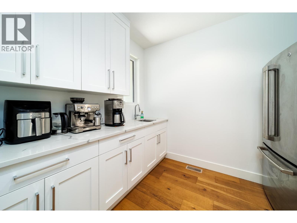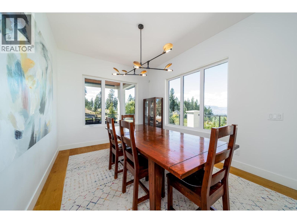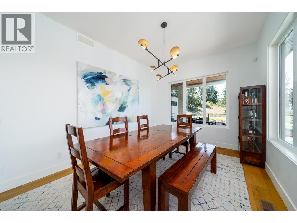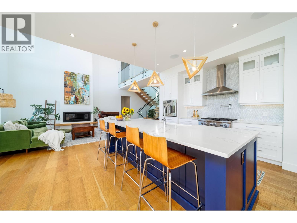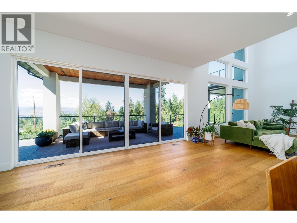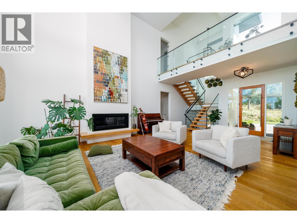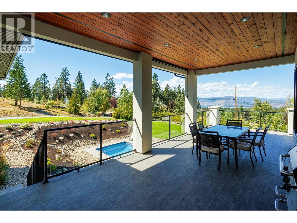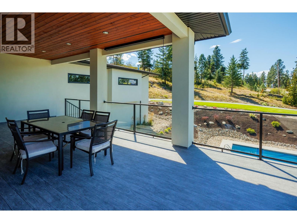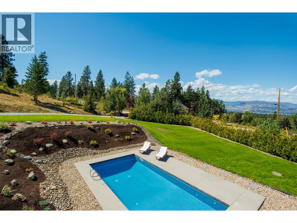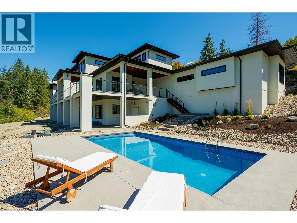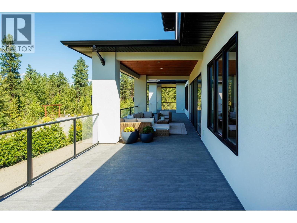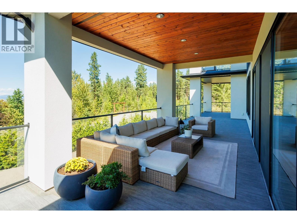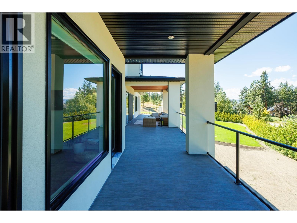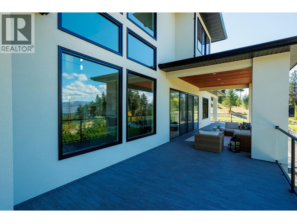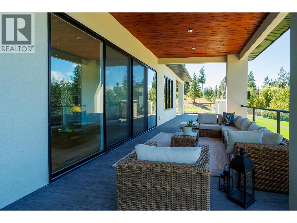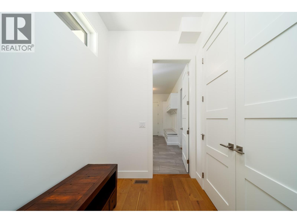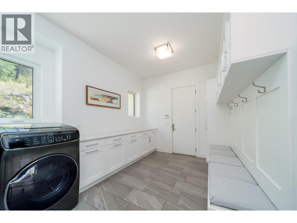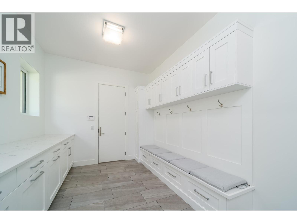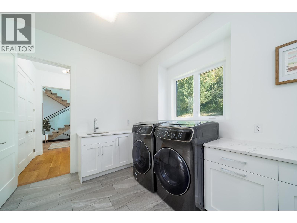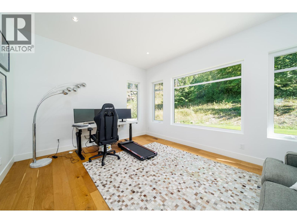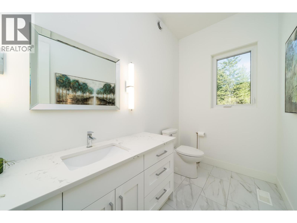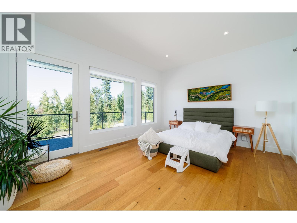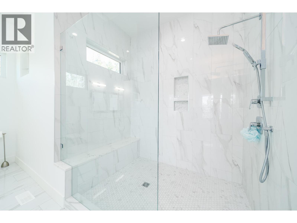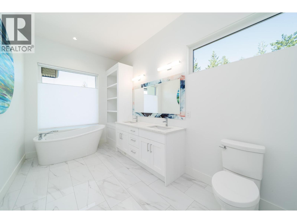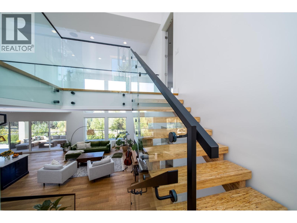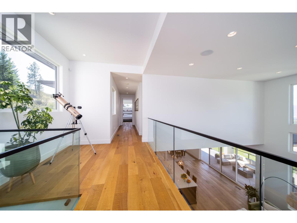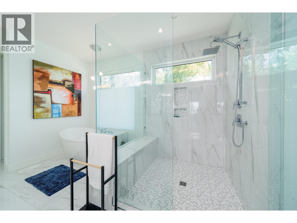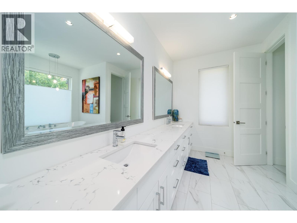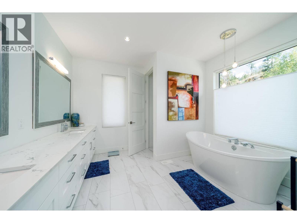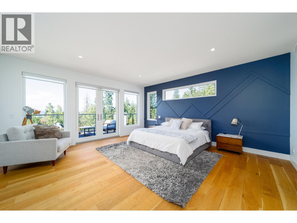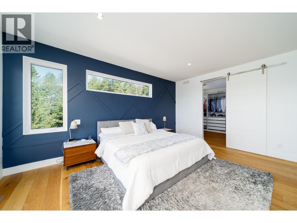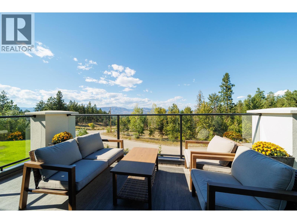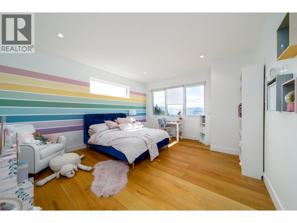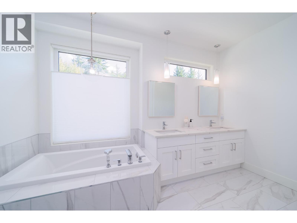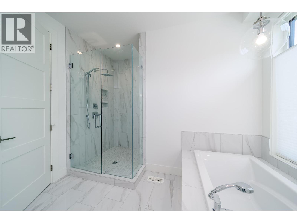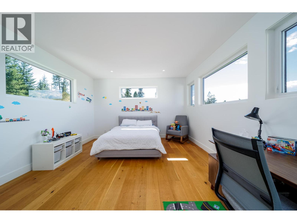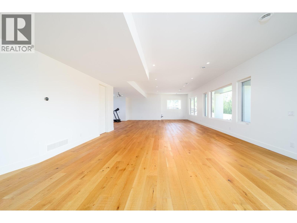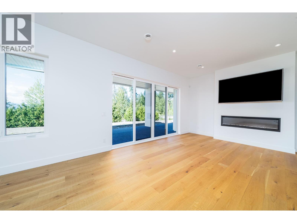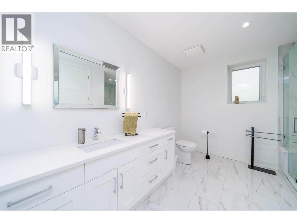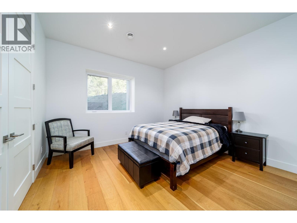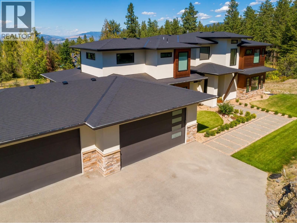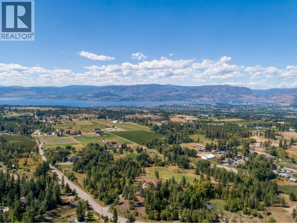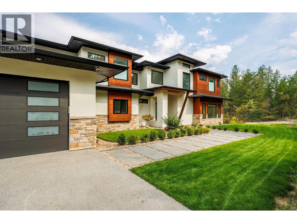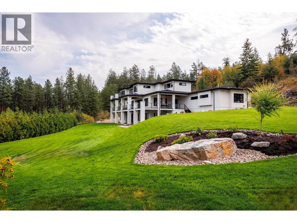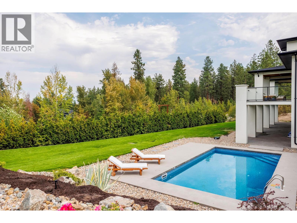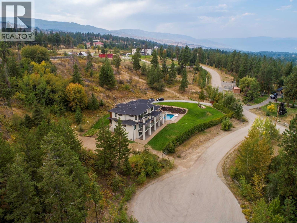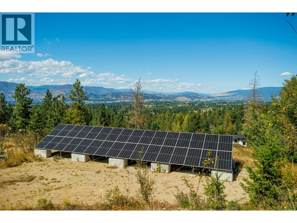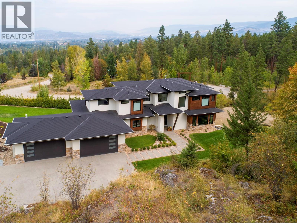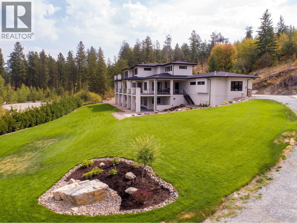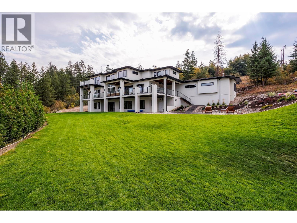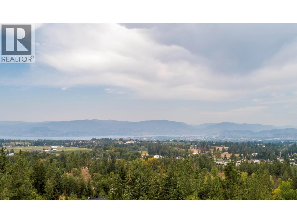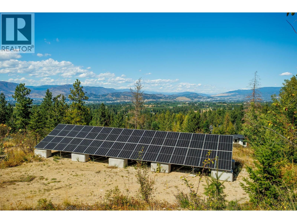5 Bedroom
5 Bathroom
6,691 ft2
Contemporary
Inground Pool, Outdoor Pool
Central Air Conditioning
Forced Air, See Remarks
Acreage
$3,595,000
Welcome to 4451 Hayes – an exclusive estate property in one of Kelowna’s most coveted neighbourhoods. Set on 4.8 private, fully fenced and gated acres, this 6,500 sq. ft. modern masterpiece offers 7 bedrooms, 5 bathrooms, and an open-concept floor plan designed for both comfort and entertaining. Expansive windows frame panoramic city and lake views, while soaring 24’ ceilings and custom floating stairs create a striking architectural statement. The chef-inspired kitchen boasts quartz counters, hardwood floors, a butler’s pantry, and seamless flow to the 1,300 sq. ft. outdoor deck with natural gas hookup. The lower level is roughed in for a second kitchen, offering flexible living. The primary suite features a spa-inspired ensuite with in-floor heat. Additional highlights include a 4-car garage with EV charging, 2 furnaces, 2 A/C units, on-demand hot water with recirculating pump, air & water filtration systems, Sonos sound, 2 fireplaces, and extensive insulation for efficiency and soundproofing. Outdoors, enjoy a 16x32 heated pool with cover, 12-zone irrigation, and direct access to hiking, biking, and horseback riding trails. A 32-panel solar farm powers the home, eliminating electricity costs. Carriage house potential adds further value. Built in 2019 by Richard Deloirere Custom Choice Builder, this immaculate property blends modern luxury, energy efficiency, and natural beauty—all just 10 minutes from central Kelowna (id:60329)
Property Details
|
MLS® Number
|
10359592 |
|
Property Type
|
Single Family |
|
Neigbourhood
|
South East Kelowna |
|
Parking Space Total
|
4 |
|
Pool Type
|
Inground Pool, Outdoor Pool |
Building
|
Bathroom Total
|
5 |
|
Bedrooms Total
|
5 |
|
Architectural Style
|
Contemporary |
|
Constructed Date
|
2018 |
|
Construction Style Attachment
|
Detached |
|
Cooling Type
|
Central Air Conditioning |
|
Half Bath Total
|
2 |
|
Heating Type
|
Forced Air, See Remarks |
|
Stories Total
|
3 |
|
Size Interior
|
6,691 Ft2 |
|
Type
|
House |
|
Utility Water
|
Municipal Water |
Parking
|
Additional Parking
|
|
|
Attached Garage
|
4 |
Land
|
Acreage
|
Yes |
|
Sewer
|
Septic Tank |
|
Size Irregular
|
4.82 |
|
Size Total
|
4.82 Ac|1 - 5 Acres |
|
Size Total Text
|
4.82 Ac|1 - 5 Acres |
|
Zoning Type
|
Unknown |
Rooms
| Level |
Type |
Length |
Width |
Dimensions |
|
Second Level |
Other |
|
|
8'5'' x 7'8'' |
|
Second Level |
Other |
|
|
10'6'' x 14'6'' |
|
Second Level |
Other |
|
|
6'5'' x 10'2'' |
|
Second Level |
Primary Bedroom |
|
|
17'8'' x 17' |
|
Second Level |
Bedroom |
|
|
13'11'' x 19'2'' |
|
Second Level |
Bedroom |
|
|
19'1'' x 14'1'' |
|
Second Level |
5pc Ensuite Bath |
|
|
12'3'' x 16'2'' |
|
Second Level |
5pc Bathroom |
|
|
10'6'' x 14'11'' |
|
Basement |
Storage |
|
|
13'1'' x 7'4'' |
|
Basement |
Recreation Room |
|
|
35'5'' x 48' |
|
Basement |
Office |
|
|
17'10'' x 17' |
|
Basement |
Bedroom |
|
|
14'6'' x 15'4'' |
|
Basement |
3pc Bathroom |
|
|
12'2'' x 13'7'' |
|
Main Level |
Other |
|
|
9' x 6'10'' |
|
Main Level |
Other |
|
|
8'5'' x 10'1'' |
|
Main Level |
Office |
|
|
13'3'' x 16' |
|
Main Level |
Mud Room |
|
|
3'7'' x 16'6'' |
|
Main Level |
Living Room |
|
|
24'6'' x 17'6'' |
|
Main Level |
Laundry Room |
|
|
9'9'' x 18'1'' |
|
Main Level |
Kitchen |
|
|
22'2'' x 18'1'' |
|
Main Level |
Foyer |
|
|
5'2'' x 8'8'' |
|
Main Level |
Dining Room |
|
|
10'11'' x 14'11'' |
|
Main Level |
Bedroom |
|
|
16'11'' x 17' |
|
Main Level |
5pc Ensuite Bath |
|
|
19'8'' x 14' |
|
Main Level |
2pc Bathroom |
|
|
5'6'' x 10'5'' |
https://www.realtor.ca/real-estate/28779867/4451-hayes-road-kelowna-south-east-kelowna
