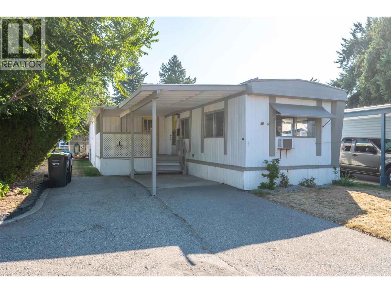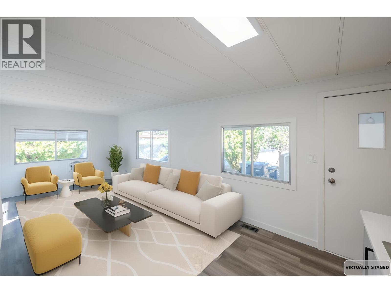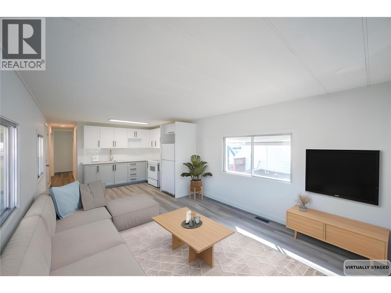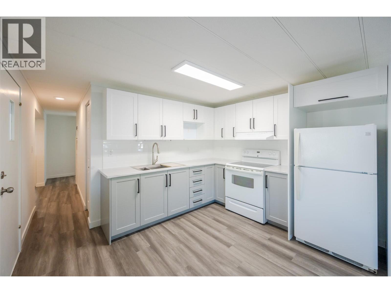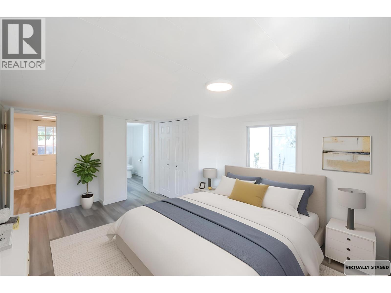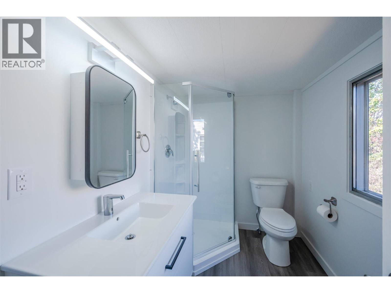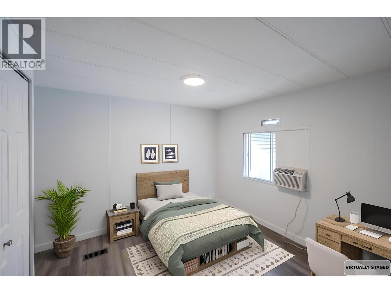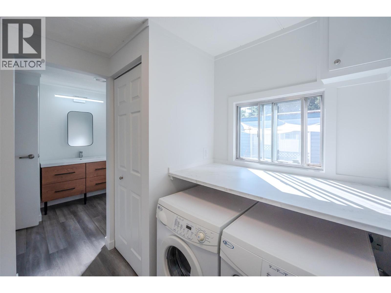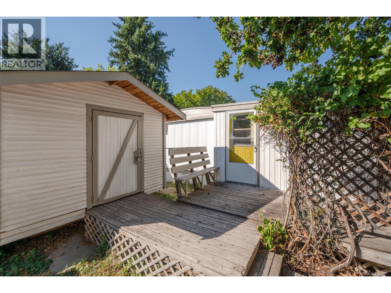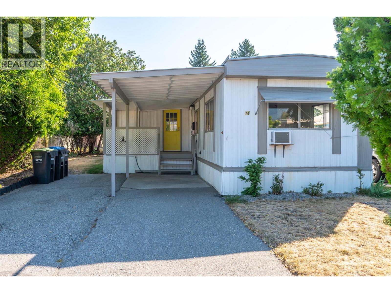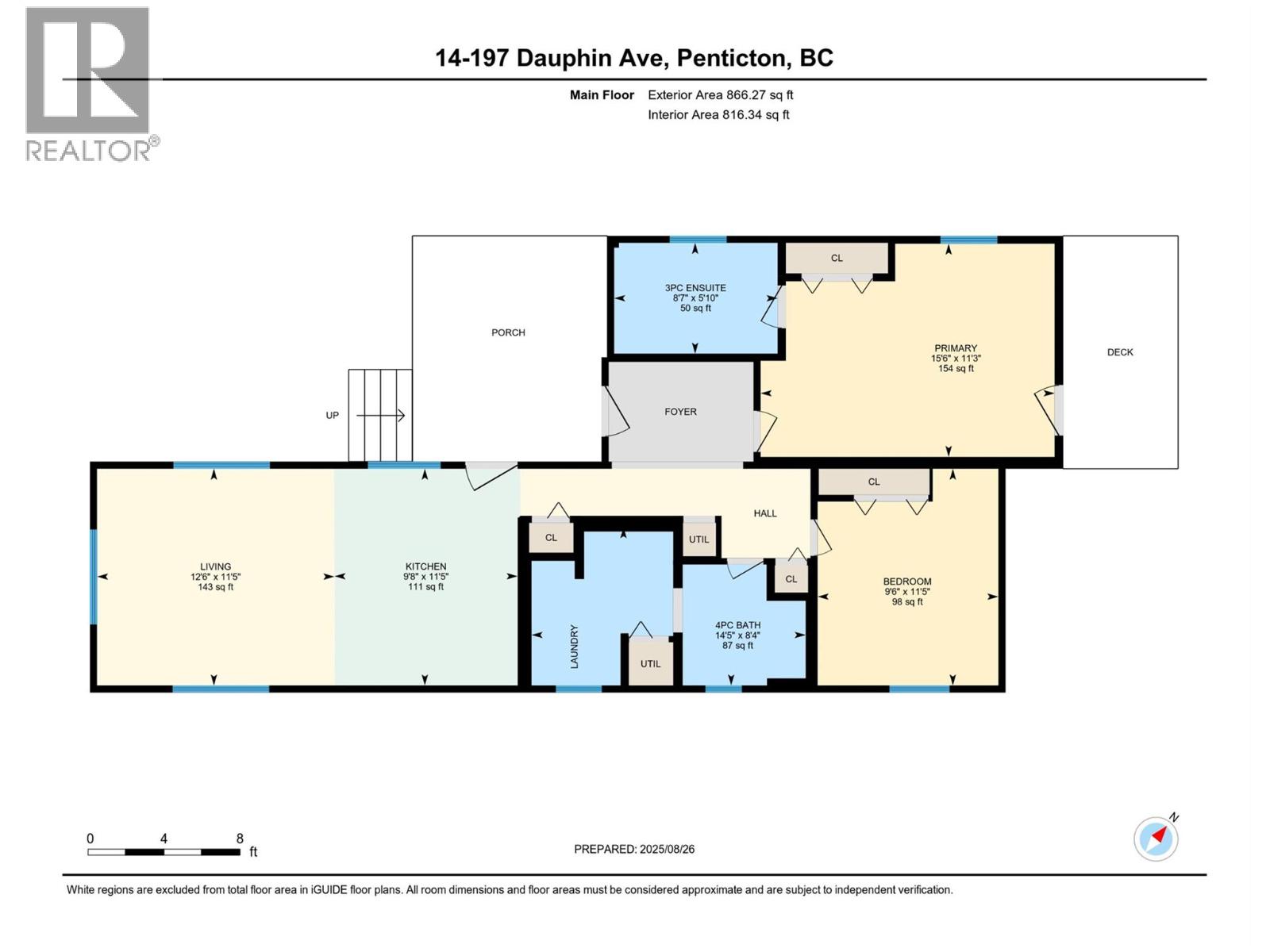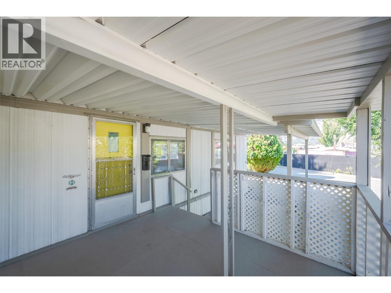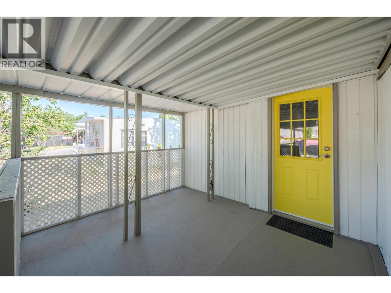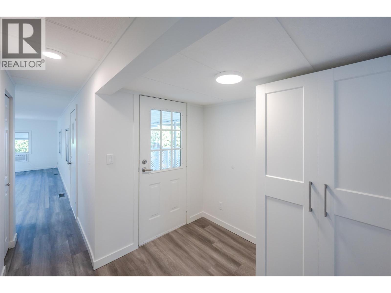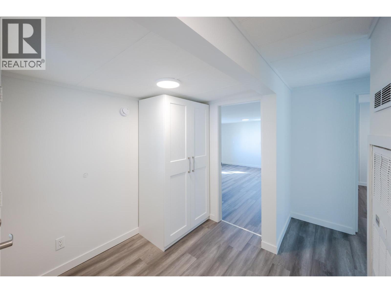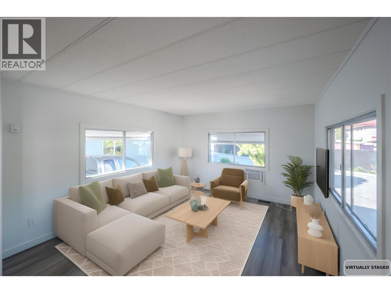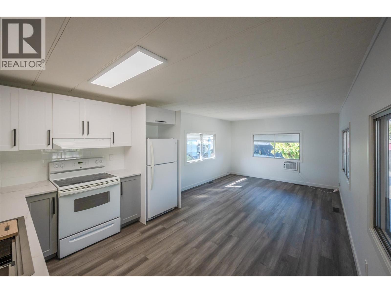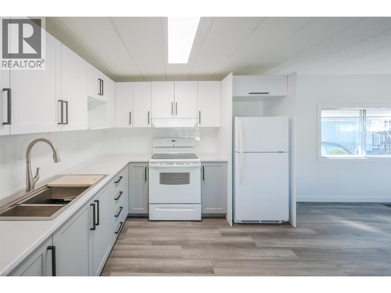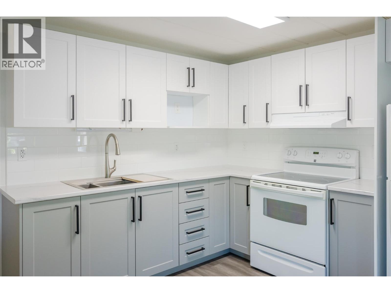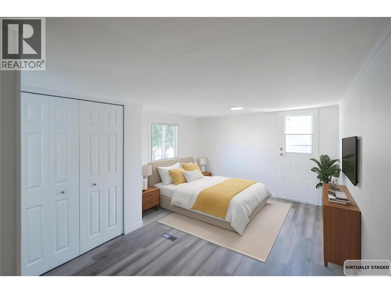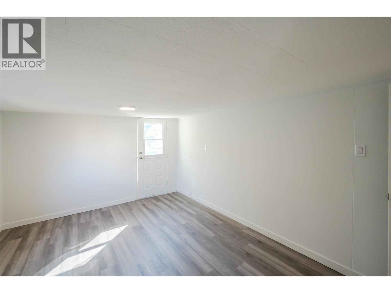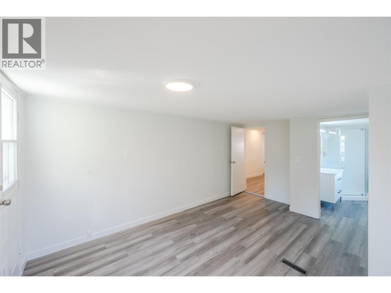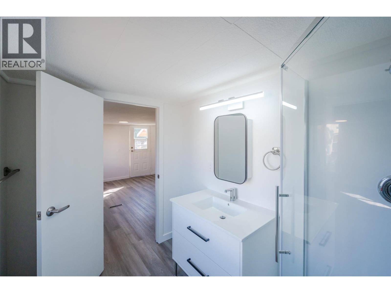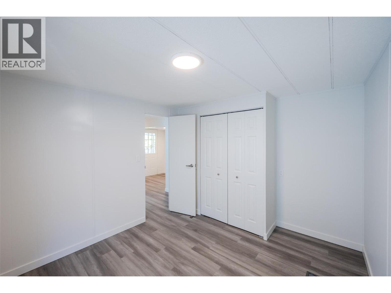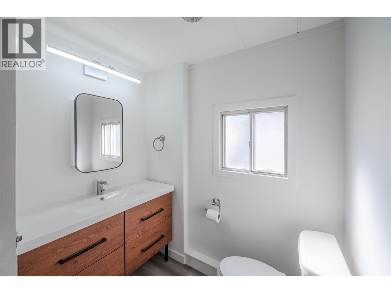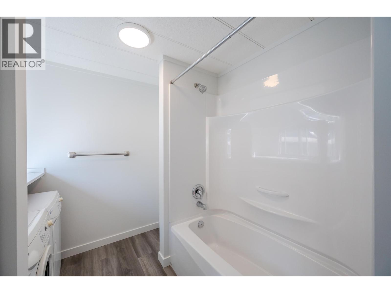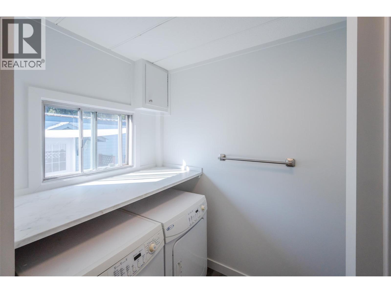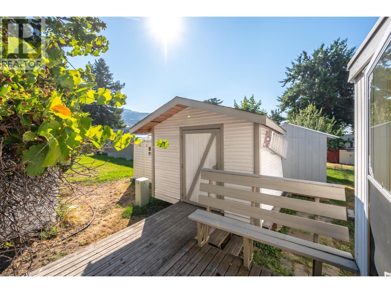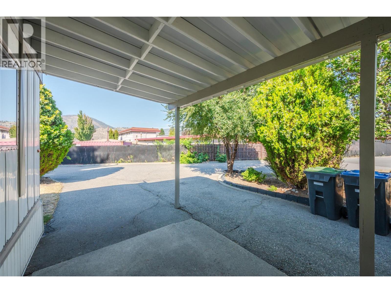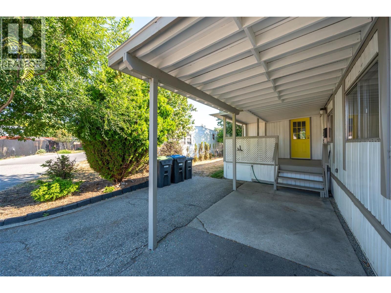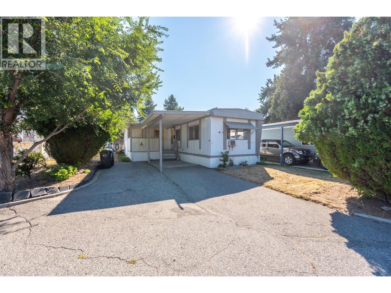197 Dauphin Avenue Unit# 14 Penticton, British Columbia V2A 3S3
$175,000Maintenance, Pad Rental
$790 Monthly
Maintenance, Pad Rental
$790 MonthlyMove-in ready and beautifully renovated, this 2-bedroom, 2-bath singlewide mobile home in Dauphin Mobile Home Park offers stylish comfort in a 55+ community. Featuring brand-new vinyl plank flooring throughout, this home boasts a fully updated kitchen with new cabinets, countertops, deluxe sink, and tile backsplash. Both bathrooms shine with new vanities, fixtures, mirrored medicine cabinets, and Richelieu accessories. Enjoy fresh drywall, paint, trim, closet doors, and hardware in all main areas, plus a new 100-amp electrical panel, hot water tank, lighting, switches, and A/C unit. The exterior also features freshly painted trim, doors, and deck. Pad rental is $790/month. No pets allowed. A must-see home that blends modern upgrades with easy living. (id:60329)
Property Details
| MLS® Number | 10360708 |
| Property Type | Single Family |
| Neigbourhood | Main South |
| Amenities Near By | Public Transit, Airport, Park, Recreation, Shopping |
| Community Features | Adult Oriented, Pets Not Allowed, Seniors Oriented |
| Features | Level Lot |
| Parking Space Total | 2 |
Building
| Bathroom Total | 2 |
| Bedrooms Total | 2 |
| Appliances | Refrigerator, Oven, Washer & Dryer |
| Constructed Date | 1970 |
| Cooling Type | Window Air Conditioner |
| Exterior Finish | Metal |
| Heating Type | Forced Air |
| Roof Material | Metal |
| Roof Style | Unknown |
| Stories Total | 1 |
| Size Interior | 866 Ft2 |
| Type | Manufactured Home |
| Utility Water | Municipal Water |
Parking
| Additional Parking | |
| Carport |
Land
| Access Type | Easy Access |
| Acreage | No |
| Land Amenities | Public Transit, Airport, Park, Recreation, Shopping |
| Landscape Features | Level |
| Sewer | Municipal Sewage System |
| Size Total Text | Under 1 Acre |
| Zoning Type | Unknown |
Rooms
| Level | Type | Length | Width | Dimensions |
|---|---|---|---|---|
| Main Level | 4pc Bathroom | 14'5'' x 8'4'' | ||
| Main Level | Bedroom | 11'5'' x 9'6'' | ||
| Main Level | 3pc Ensuite Bath | 8'7'' x 5'10'' | ||
| Main Level | Primary Bedroom | 15'6'' x 11'3'' | ||
| Main Level | Kitchen | 11'5'' x 9'8'' | ||
| Main Level | Living Room | 12'6'' x 11'5'' |
https://www.realtor.ca/real-estate/28778444/197-dauphin-avenue-unit-14-penticton-main-south
Contact Us
Contact us for more information
