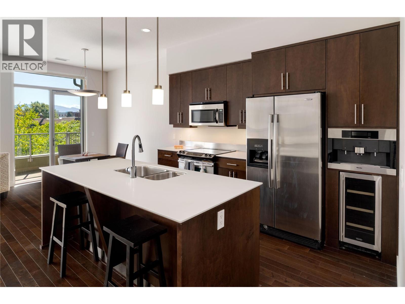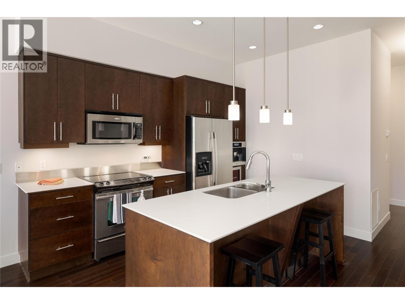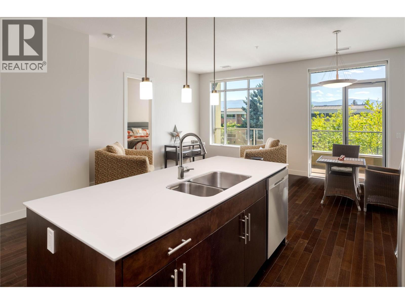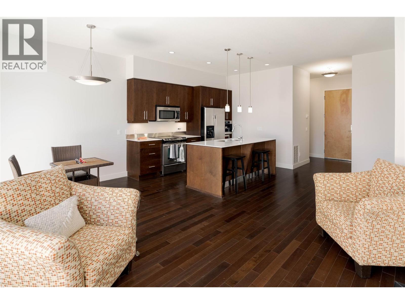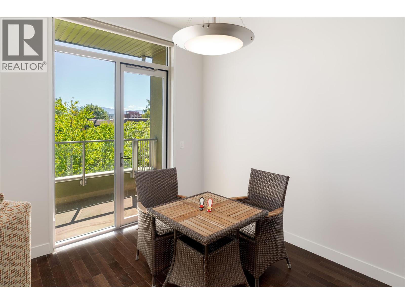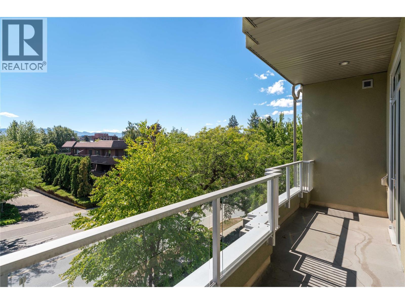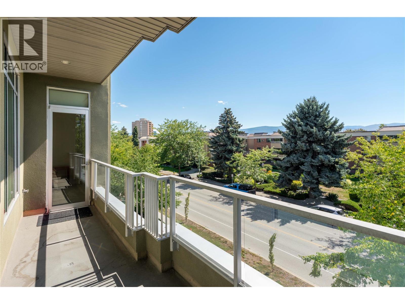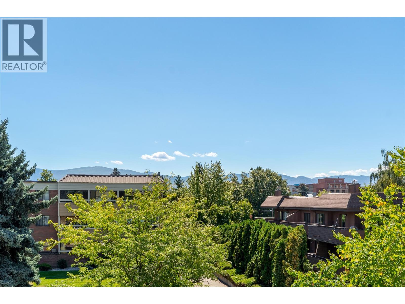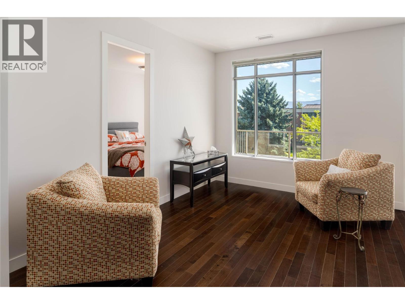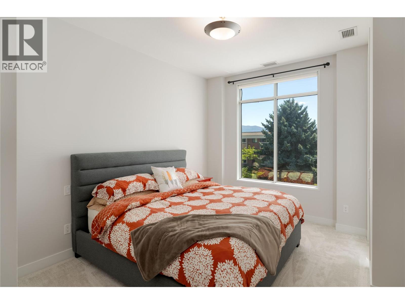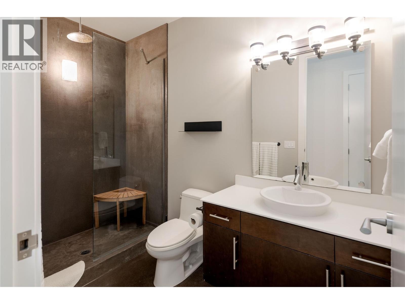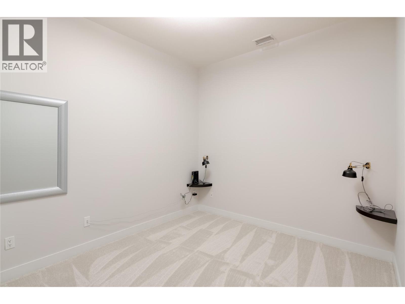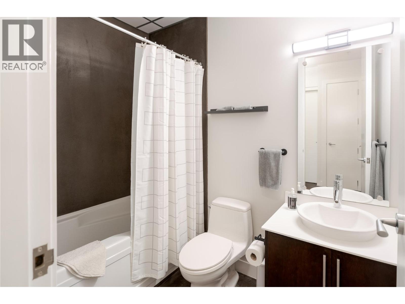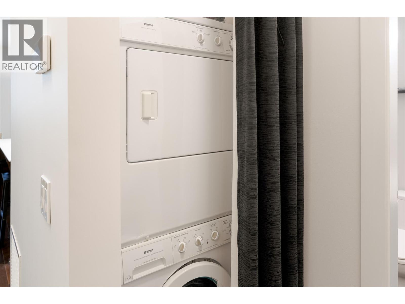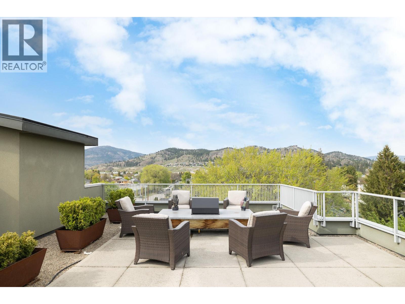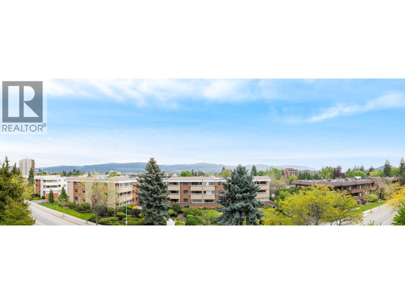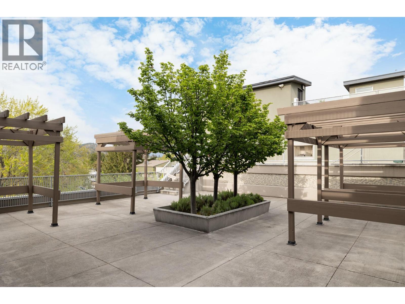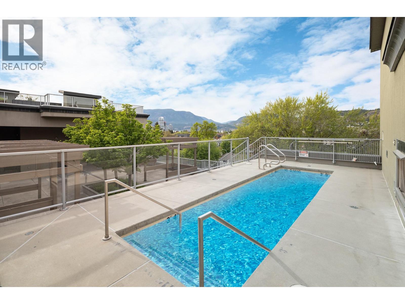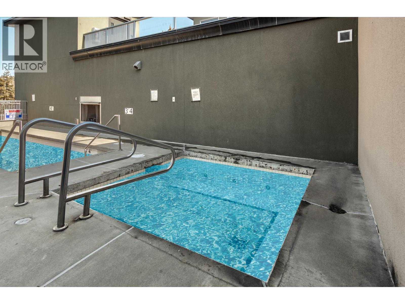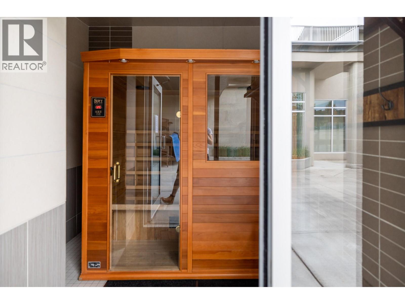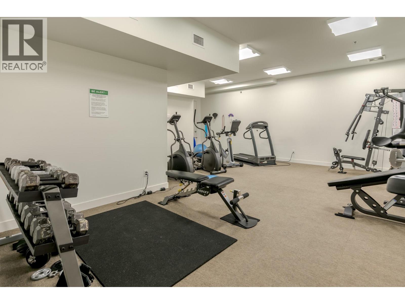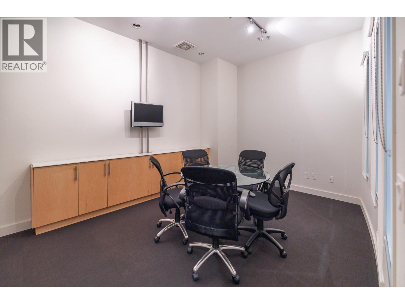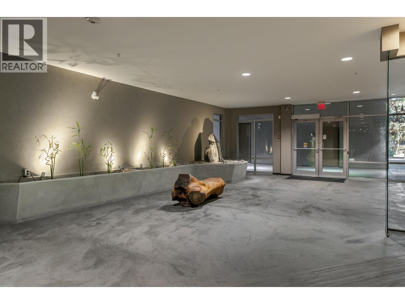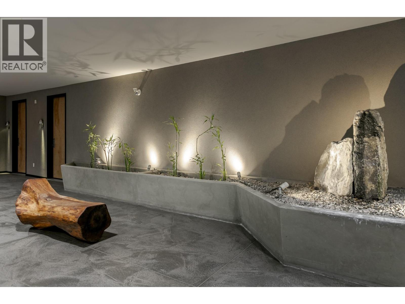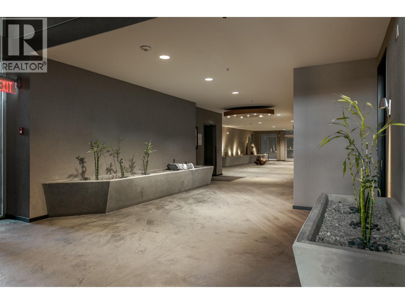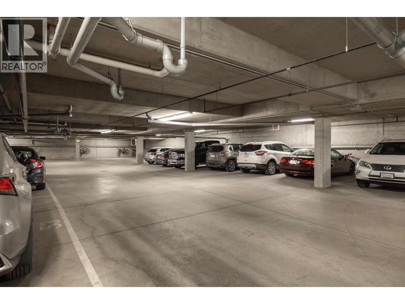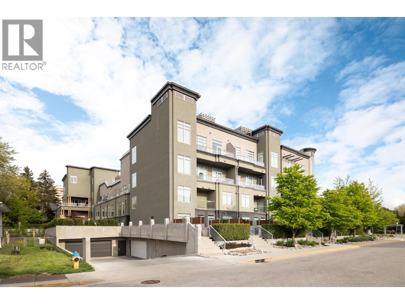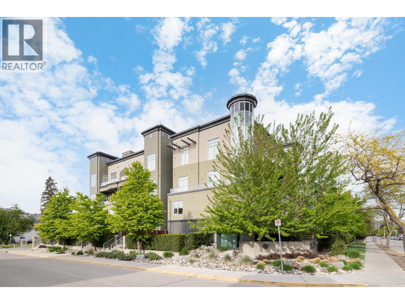1495 Graham Street Unit# 304 Kelowna, British Columbia V1Y 3B2
$549,000Maintenance,
$512 Monthly
Maintenance,
$512 MonthlyExperience elevated living in this 2-bedroom, 2-bathroom south-facing condo at Fuzion—where contemporary design meets resort-style amenities. Inside, the open-concept floor plan features high ceilings, rich hardwood flooring, and oversized windows that fill the home with natural light. The chef’s kitchen is equipped with stainless steel appliances, a built-in Miele coffee system, wine fridge, and a generous island that’s perfect for entertaining. The primary suite includes a spa-inspired ensuite with a walk-in shower, while the second bedroom offers flexibility for guests, a home office, or hobbies. All carpet in the home has just been replaced, offering a fresh and move-in ready feel. Everyday living is enhanced by in-suite laundry and secured parking with an extra-wide stall. This is a concrete building, ensuring a much quieter living environment. Residents also enjoy access to an outdoor pool & hot tub, a fitness centre, sauna, car wash bay, and meeting room. Perfectly located near shopping, dining, and downtown Kelowna, this home blends sophistication with everyday convenience. (id:60329)
Property Details
| MLS® Number | 10359606 |
| Property Type | Single Family |
| Neigbourhood | Kelowna North |
| Community Name | Fuzion |
| Amenities Near By | Public Transit, Park, Recreation, Schools, Shopping |
| Community Features | Family Oriented |
| Features | Central Island |
| Parking Space Total | 1 |
| Pool Type | Outdoor Pool, Pool |
| Storage Type | Storage, Locker |
| View Type | Mountain View |
Building
| Bathroom Total | 2 |
| Bedrooms Total | 2 |
| Architectural Style | Other |
| Constructed Date | 2008 |
| Cooling Type | Central Air Conditioning |
| Exterior Finish | Stucco |
| Heating Type | Forced Air |
| Stories Total | 1 |
| Size Interior | 957 Ft2 |
| Type | Apartment |
| Utility Water | Municipal Water |
Parking
| Stall | |
| Underground |
Land
| Access Type | Easy Access |
| Acreage | No |
| Land Amenities | Public Transit, Park, Recreation, Schools, Shopping |
| Landscape Features | Landscaped |
| Sewer | Municipal Sewage System |
| Size Total Text | Under 1 Acre |
| Zoning Type | Unknown |
Rooms
| Level | Type | Length | Width | Dimensions |
|---|---|---|---|---|
| Main Level | Full Ensuite Bathroom | Measurements not available | ||
| Main Level | Primary Bedroom | 10'11'' x 13'3'' | ||
| Main Level | Dining Room | 8'10'' x 9'11'' | ||
| Main Level | Kitchen | 8'10'' x 11'9'' | ||
| Main Level | Living Room | 9'7'' x 21'9'' | ||
| Main Level | Bedroom | 10'6'' x 9'9'' | ||
| Main Level | Full Bathroom | Measurements not available | ||
| Main Level | Laundry Room | 2'9'' x 4'1'' |
https://www.realtor.ca/real-estate/28777580/1495-graham-street-unit-304-kelowna-kelowna-north
Contact Us
Contact us for more information
