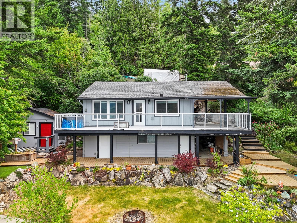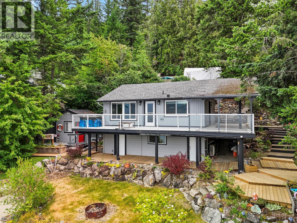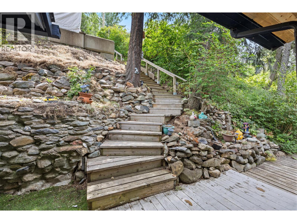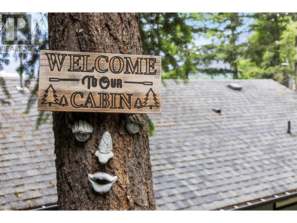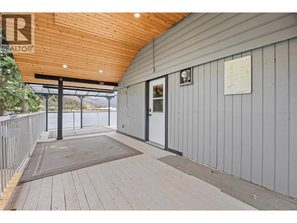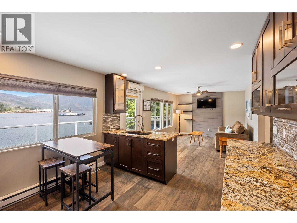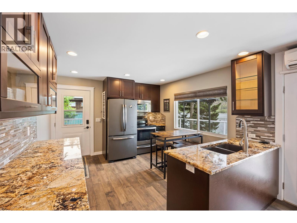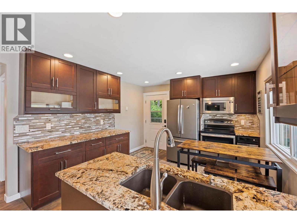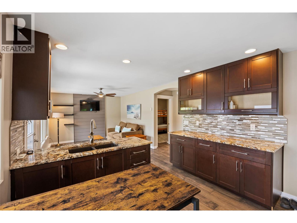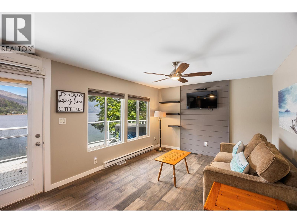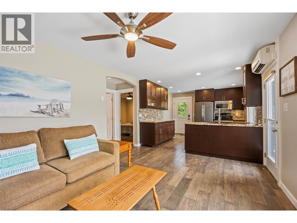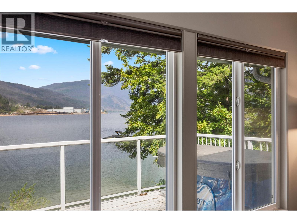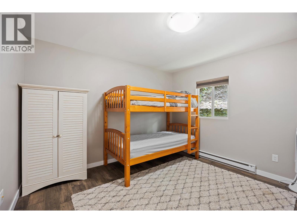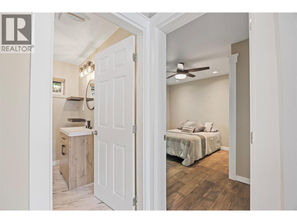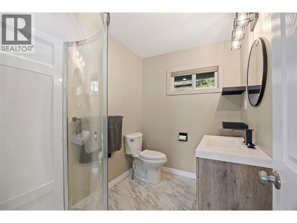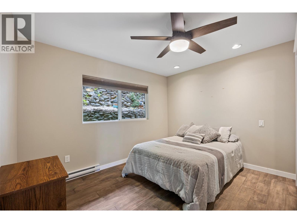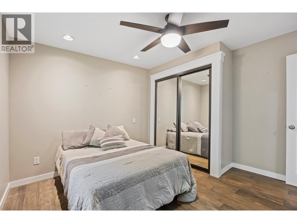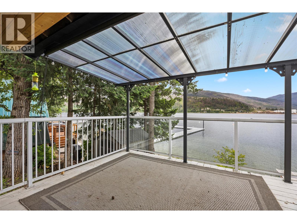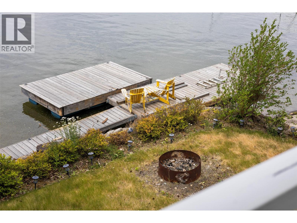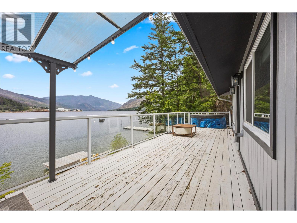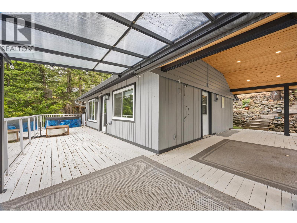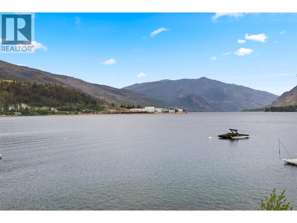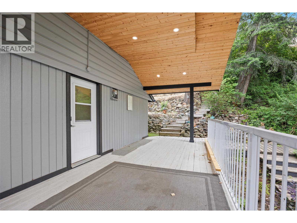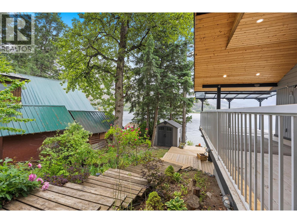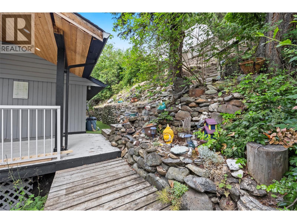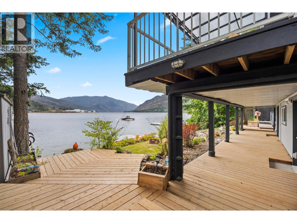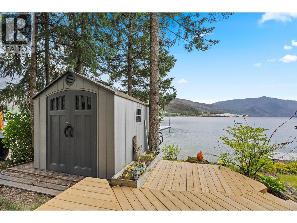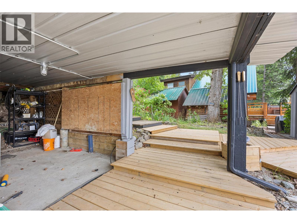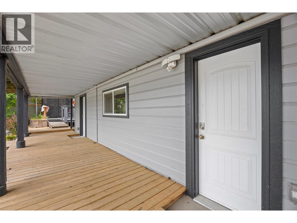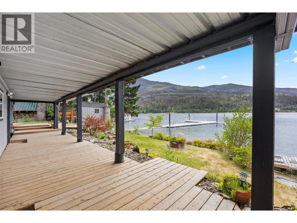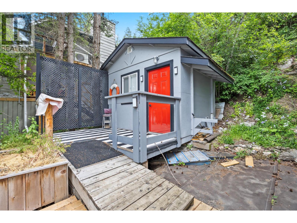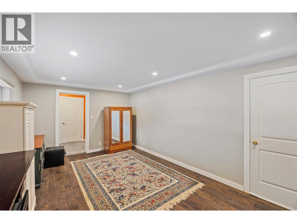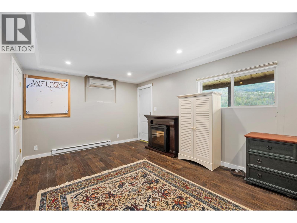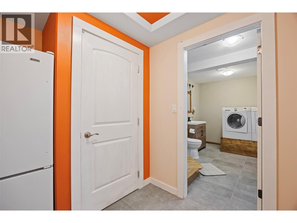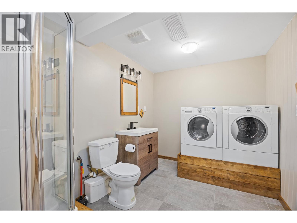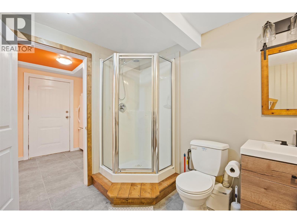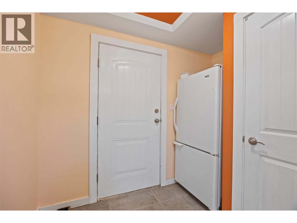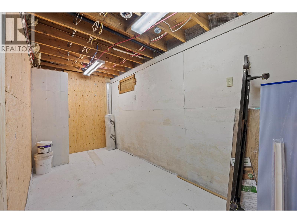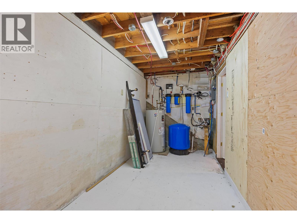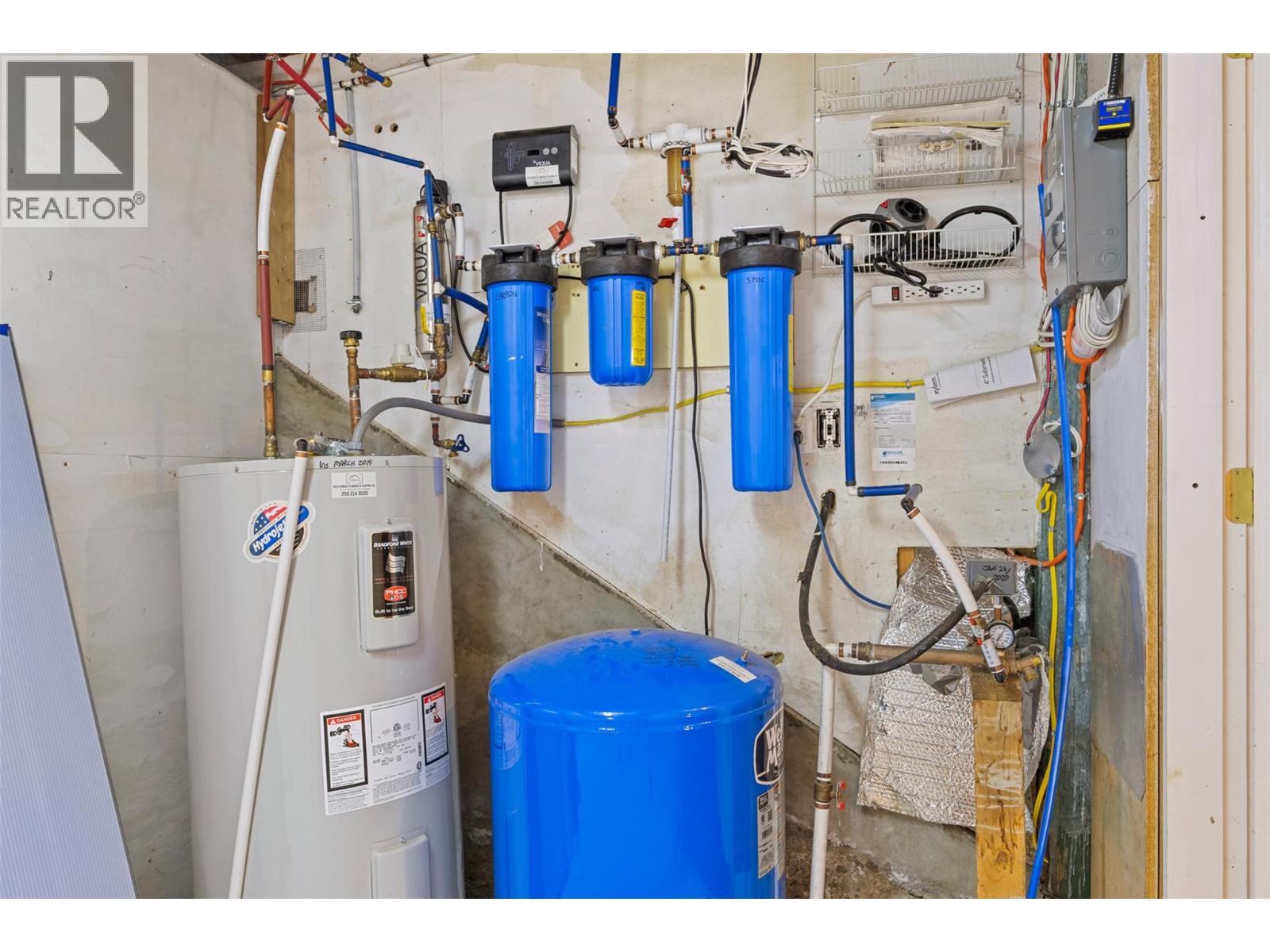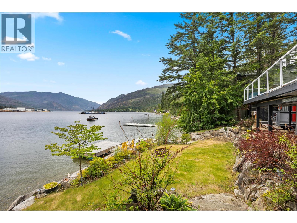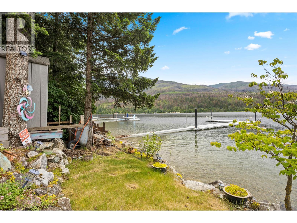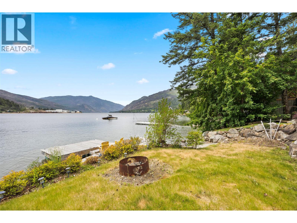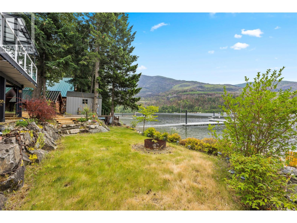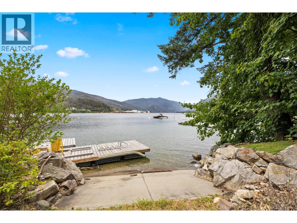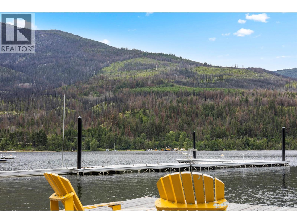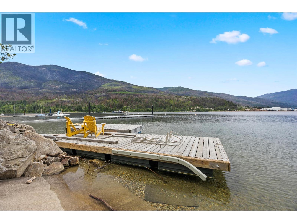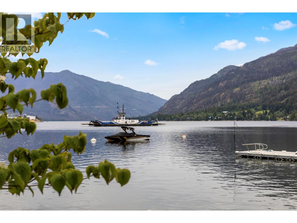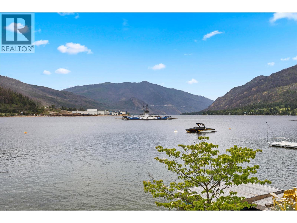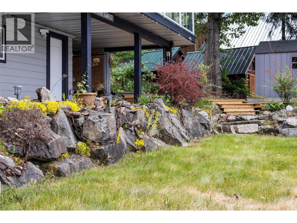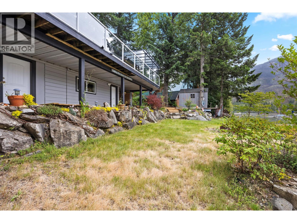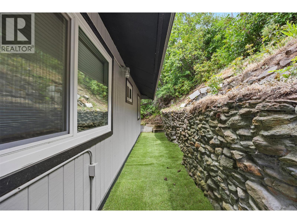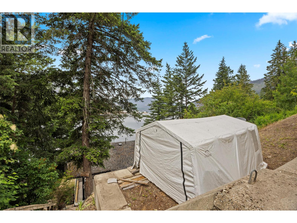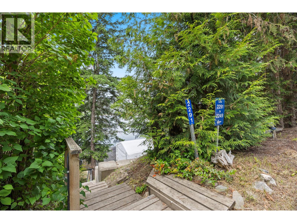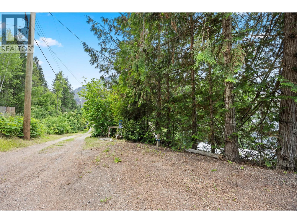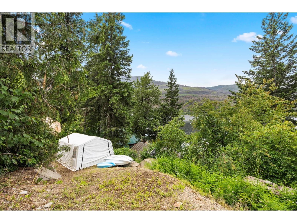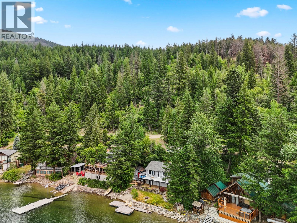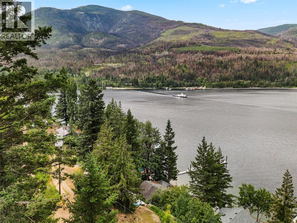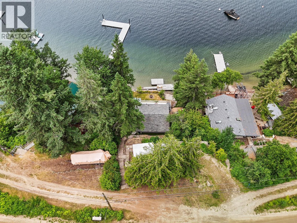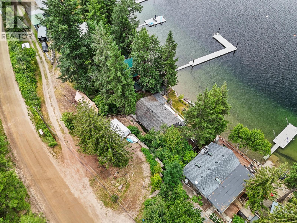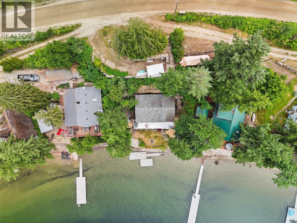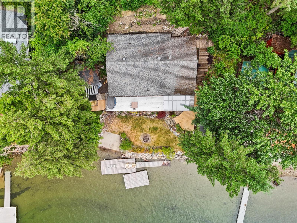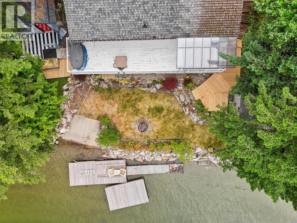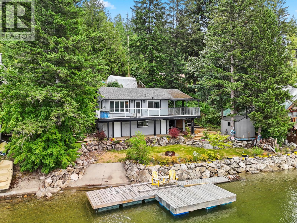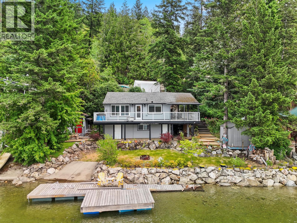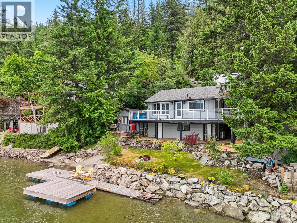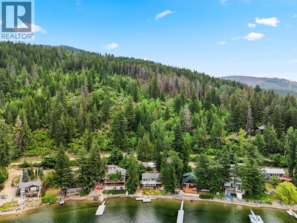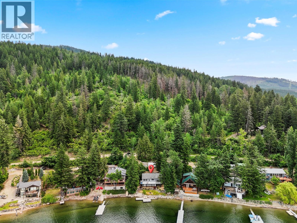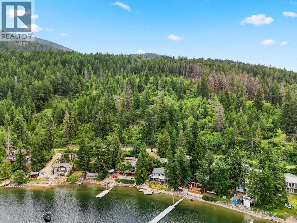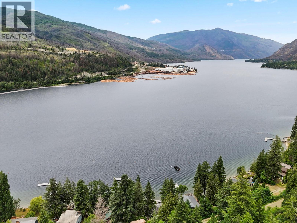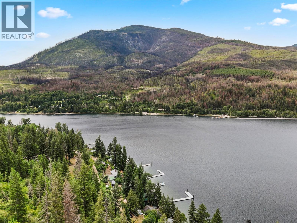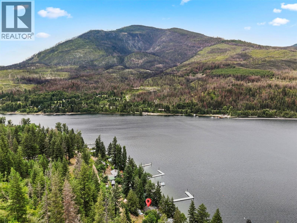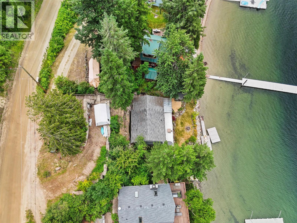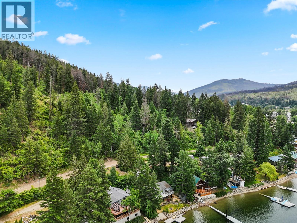2291 Chief Atahm Drive Adams Lake, British Columbia V0E 1M2
$334,900Maintenance,
$5,820 Yearly
Maintenance,
$5,820 YearlyThis 2-bedroom, 2-bathroom home on Adam’s Lake offers a great opportunity for year-round use with the lease in place until 2031. The main floor features comfortable living space with an updated bathroom completed in 2022, while the lower level is completely separate with no interior access, providing an open layout with its own bathroom, laundry, and pump toilet. A private bunk house large enough for a queen bed adds extra space for guests. The property is set up with practical features for easy living, including a functional hot tub, private dock, new well pump and pressure tank (2020), 100-amp service, and a car plug-in for the winter months. With lake water service and a layout suited to hosting family or friends, this home is well equipped for enjoying Adam’s Lake throughout the seasons. (id:60329)
Property Details
| MLS® Number | 10360468 |
| Property Type | Recreational |
| Neigbourhood | Adams Lake |
| Community Features | Pets Allowed |
| Features | One Balcony |
| View Type | Lake View |
| Water Front Type | Waterfront On Lake |
Building
| Bathroom Total | 2 |
| Bedrooms Total | 2 |
| Architectural Style | Cabin, Cottage |
| Basement Type | Full |
| Constructed Date | 1974 |
| Construction Style Attachment | Detached |
| Cooling Type | Wall Unit |
| Exterior Finish | Wood Siding |
| Flooring Type | Ceramic Tile, Hardwood, Laminate, Vinyl |
| Heating Fuel | Electric |
| Roof Material | Asphalt Shingle |
| Roof Style | Unknown |
| Stories Total | 2 |
| Size Interior | 1,186 Ft2 |
| Type | House |
| Utility Water | Lake/river Water Intake |
Parking
| Stall |
Land
| Acreage | No |
| Sewer | Septic Tank |
| Size Irregular | 0.24 |
| Size Total | 0.24 Ac|under 1 Acre |
| Size Total Text | 0.24 Ac|under 1 Acre |
| Zoning Type | Unknown |
Rooms
| Level | Type | Length | Width | Dimensions |
|---|---|---|---|---|
| Basement | Utility Room | 18'7'' x 6'8'' | ||
| Basement | 3pc Bathroom | 7'9'' x 11'0'' | ||
| Basement | Foyer | 8'7'' x 7'0'' | ||
| Basement | Family Room | 18'3'' x 11'2'' | ||
| Main Level | Bedroom | 11'7'' x 9'6'' | ||
| Main Level | Primary Bedroom | 11'9'' x 9'6'' | ||
| Main Level | 4pc Bathroom | 7'0'' x 5'10'' | ||
| Main Level | Living Room | 15'11'' x 11'4'' | ||
| Main Level | Kitchen | 11'4'' x 11'8'' |
https://www.realtor.ca/real-estate/28777024/2291-chief-atahm-drive-adams-lake-adams-lake
Contact Us
Contact us for more information
