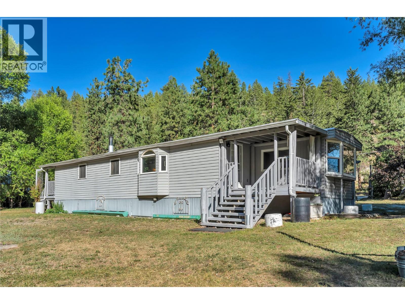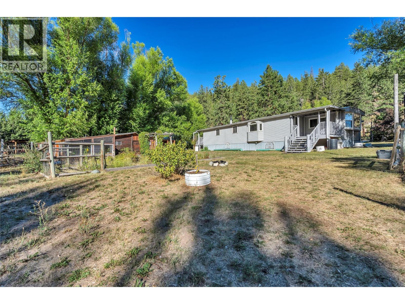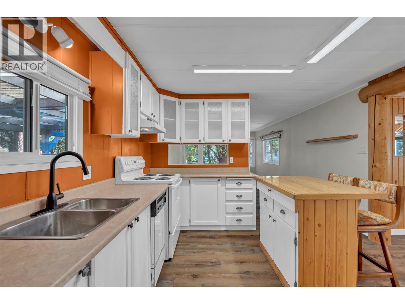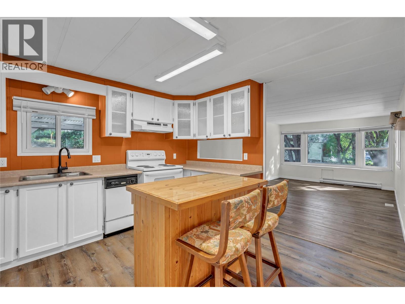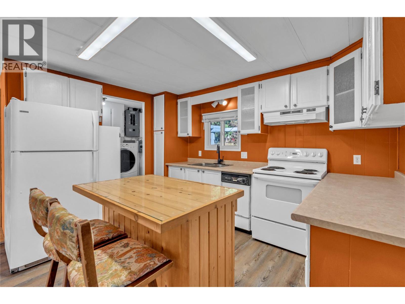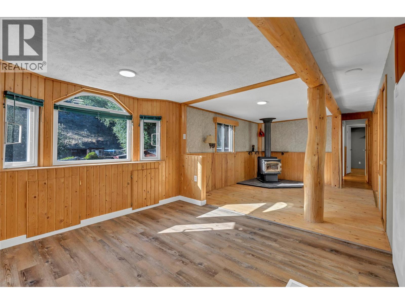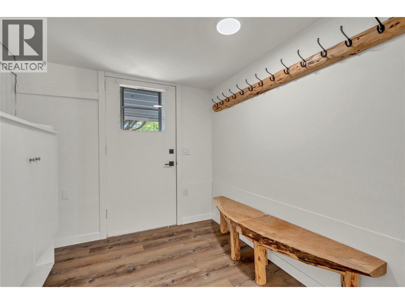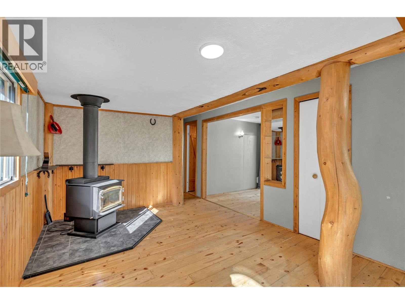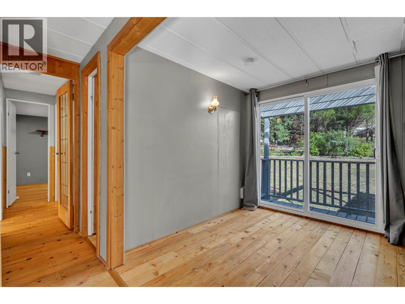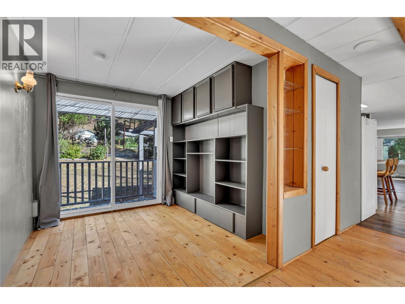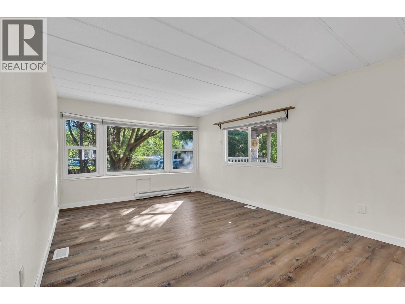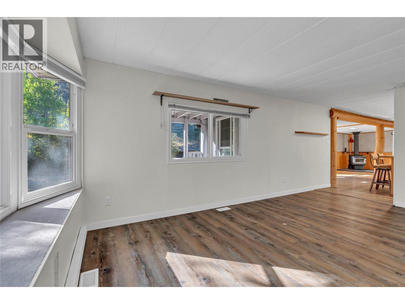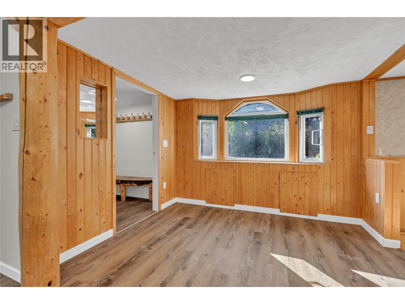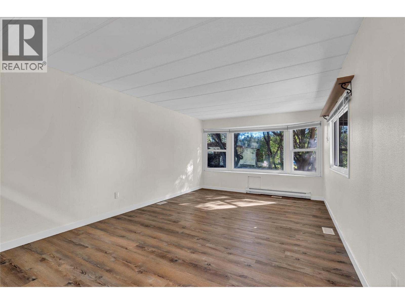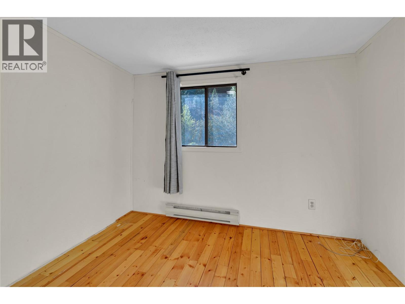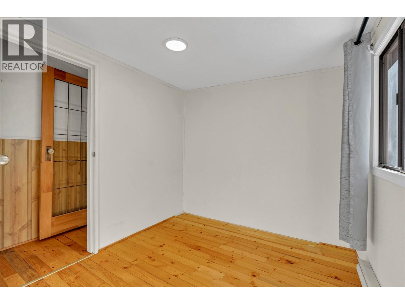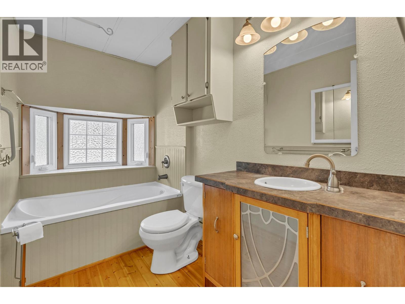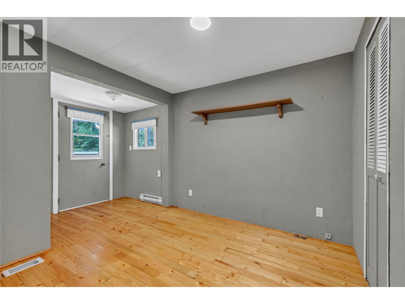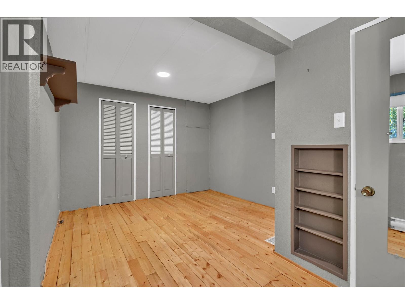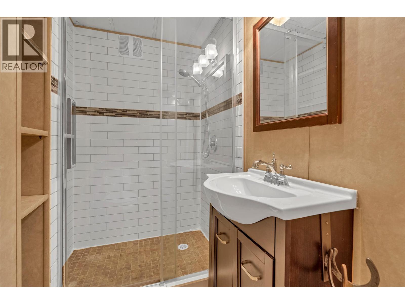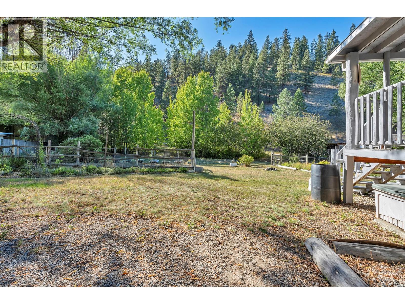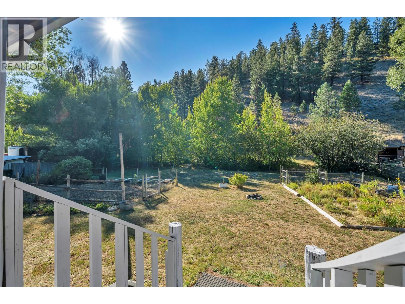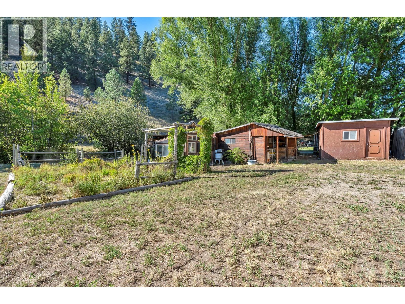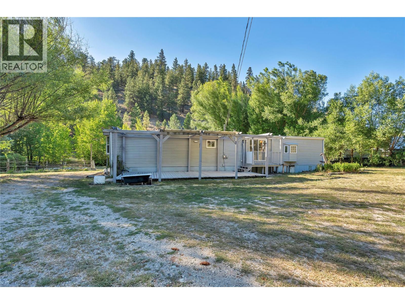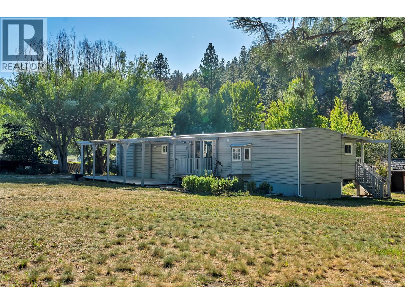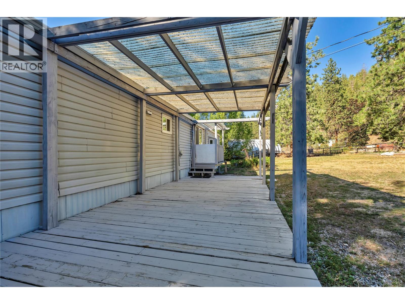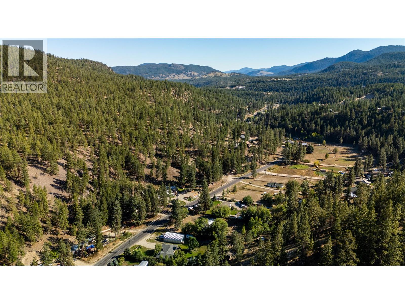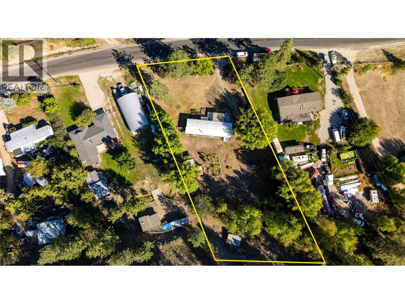2 Bedroom
2 Bathroom
1,187 ft2
Fireplace
Wall Unit, Window Air Conditioner
Forced Air, See Remarks
Waterfront On Creek
Acreage
Landscaped, Level
$535,000
A great spot to call your own on 1 acre of land. Home has covered porch into the foyer, large living room, kitchen with floating island, laundry room, 2 bedrooms, den with patio slider to the open deck, family room & wood stove for the cozy days, 2 bathrooms, (one with walk in shower the other with a relaxing soaker tub) walk in closet in the Primary and access off the master to the outside. LVP flooring and solid pine flooring. Outbuildings for a workshop and storage, plenty of garden area. Seasonal Darke Creek through the property. Situated on the school bus route, Fibre Optic available for cellular and internet, near the Trans Canada trail for all your recreation needs, water system in place. This property located in historic Faulder 15 min from Downtown Summerland. Call today to view. Quick possession. (id:60329)
Property Details
|
MLS® Number
|
10360541 |
|
Property Type
|
Single Family |
|
Neigbourhood
|
Summerland Rural |
|
Amenities Near By
|
Recreation |
|
Community Features
|
Rural Setting |
|
Features
|
Level Lot, Private Setting |
|
Water Front Type
|
Waterfront On Creek |
Building
|
Bathroom Total
|
2 |
|
Bedrooms Total
|
2 |
|
Appliances
|
Range, Refrigerator, Dishwasher, Dryer, Washer |
|
Constructed Date
|
1974 |
|
Cooling Type
|
Wall Unit, Window Air Conditioner |
|
Exterior Finish
|
Vinyl Siding |
|
Fireplace Fuel
|
Wood |
|
Fireplace Present
|
Yes |
|
Fireplace Type
|
Conventional |
|
Flooring Type
|
Wood, Vinyl |
|
Heating Fuel
|
Electric |
|
Heating Type
|
Forced Air, See Remarks |
|
Roof Material
|
Unknown,metal |
|
Roof Style
|
Unknown,unknown |
|
Stories Total
|
1 |
|
Size Interior
|
1,187 Ft2 |
|
Type
|
Manufactured Home |
|
Utility Water
|
Co-operative Well |
Parking
Land
|
Acreage
|
Yes |
|
Current Use
|
Other |
|
Fence Type
|
Fence |
|
Land Amenities
|
Recreation |
|
Landscape Features
|
Landscaped, Level |
|
Sewer
|
Septic Tank |
|
Size Irregular
|
1 |
|
Size Total
|
1 Ac|100+ Acres |
|
Size Total Text
|
1 Ac|100+ Acres |
|
Surface Water
|
Creeks |
|
Zoning Type
|
Unknown |
Rooms
| Level |
Type |
Length |
Width |
Dimensions |
|
Main Level |
Laundry Room |
|
|
5'2'' x 6'5'' |
|
Main Level |
Other |
|
|
4'5'' x 7'5'' |
|
Main Level |
Family Room |
|
|
16'3'' x 10'6'' |
|
Main Level |
Primary Bedroom |
|
|
10'4'' x 9'2'' |
|
Main Level |
Den |
|
|
8'4'' x 8'7'' |
|
Main Level |
Foyer |
|
|
7'9'' x 7'11'' |
|
Main Level |
Kitchen |
|
|
8'11'' x 12' |
|
Main Level |
Living Room |
|
|
16'10'' x 11'6'' |
|
Main Level |
Dining Room |
|
|
10'6'' x 12'8'' |
|
Main Level |
Bedroom |
|
|
9'4'' x 7'9'' |
|
Main Level |
3pc Bathroom |
|
|
4'6'' x 8'6'' |
|
Main Level |
3pc Bathroom |
|
|
5'3'' x 8'8'' |
https://www.realtor.ca/real-estate/28774345/140-fish-lake-road-unit-summerland-summerland-rural
