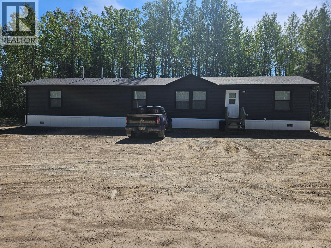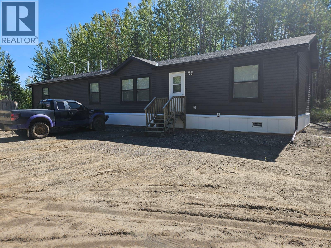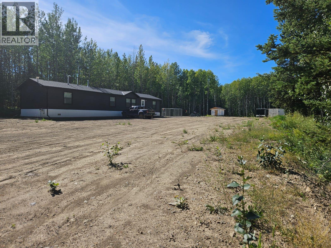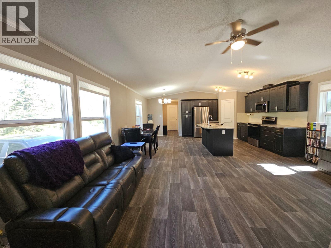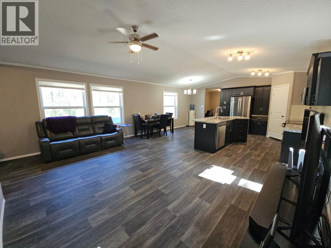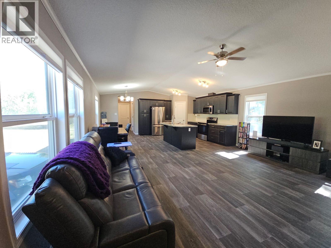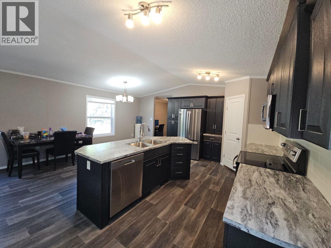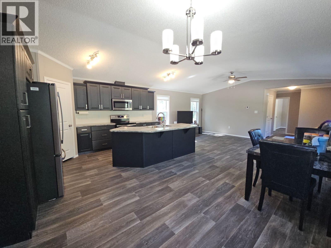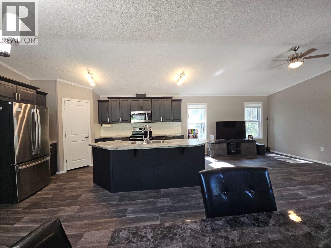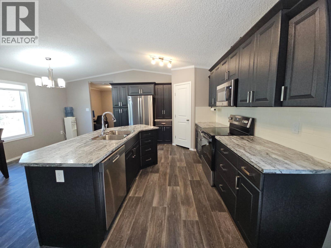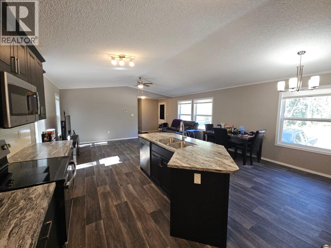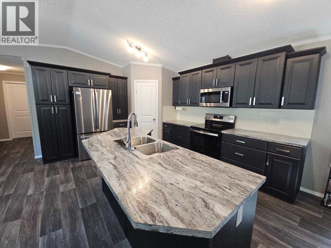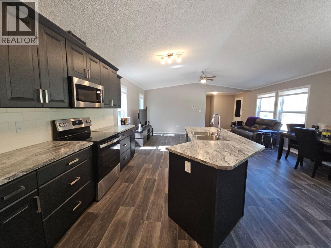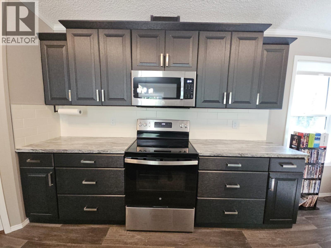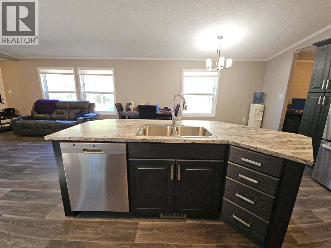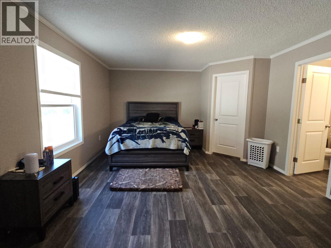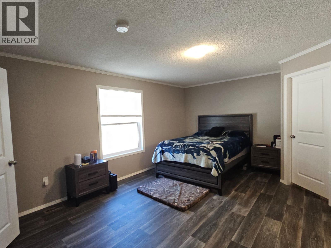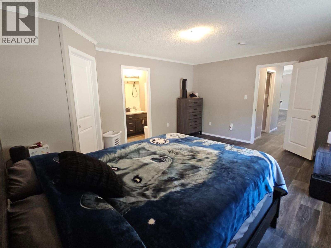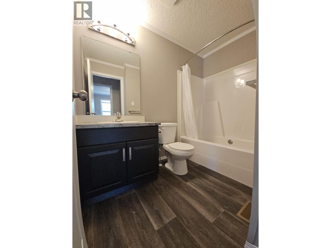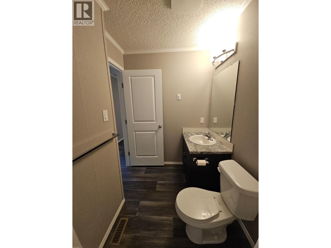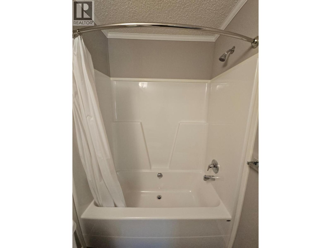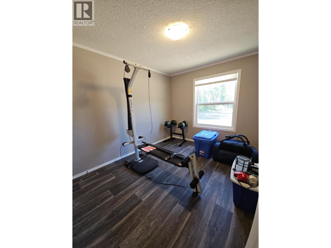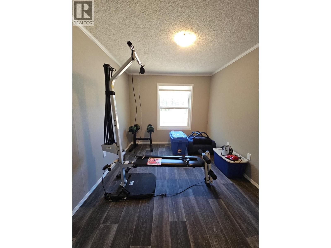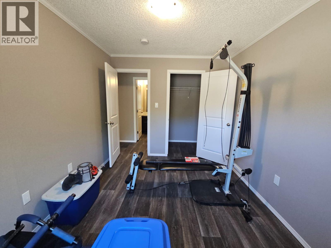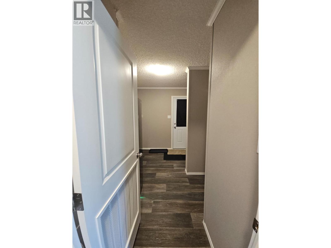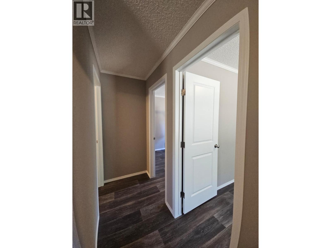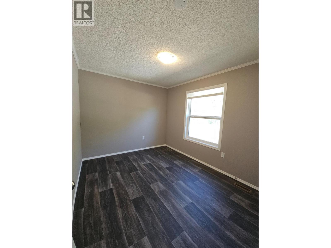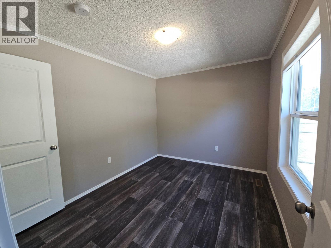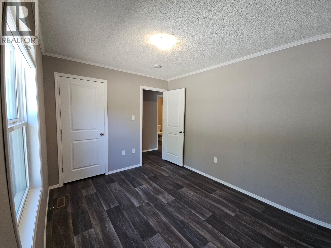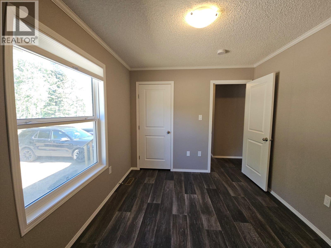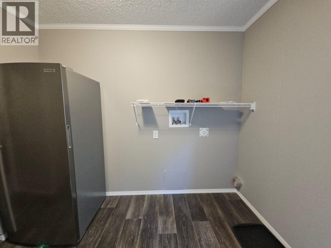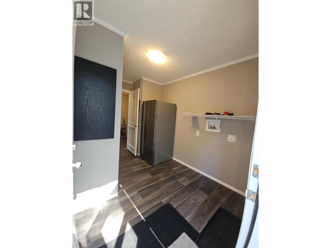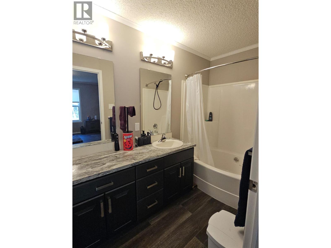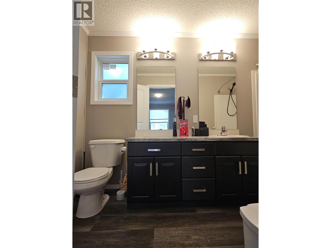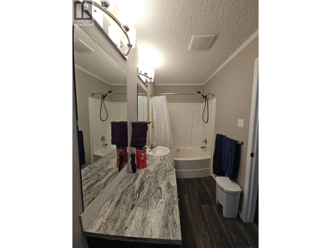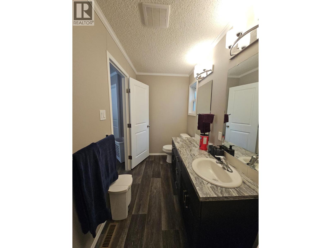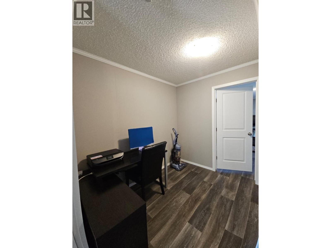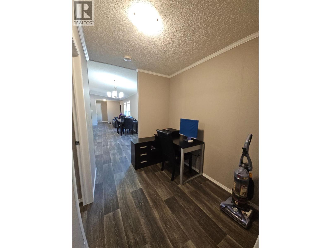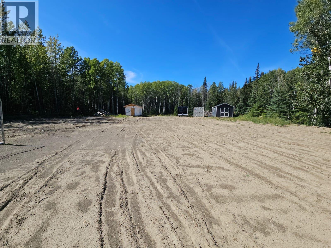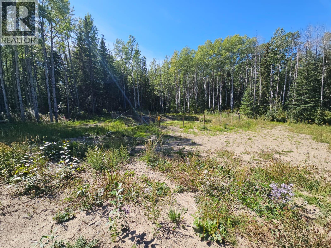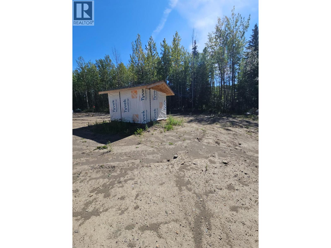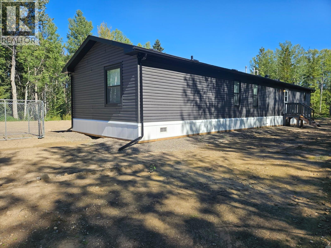3 Bedroom
2 Bathroom
1,499 ft2
Forced Air, See Remarks
Acreage
$475,000
Are you looking for something that has an open concept, it’s basically new and ready for YOU, located on a RURAL PROPERTY in a FANTASTIC NEIGHBOURHOOD and minutes from town? Come take a tour of this lovely 2023 build with 3-bedroom, 2-bathroom with 1520 sq. ft., one level living with large windows throughout, tons of cupboards, huge island, spacious pantry, deep pot and pan drawers, no carpet and walk in pantry. FEELS right, LOOKS great AND it STILL has that NEW HOME SMELL. ALL THE WORK IS DONE AND IT IS READY FOR NEW OWNERS. Updated Lagoon and cistern, land has been levelled and a lot of ground work has been done, storage shed, sea can and nice layout of land. The perimeter is framed with trees and offers a quiet, secluded area to enjoy piece of serenity. This one you will want to put on your list, call for a tour. (id:60329)
Property Details
|
MLS® Number
|
10360538 |
|
Property Type
|
Single Family |
|
Neigbourhood
|
Chetwynd Rural |
|
Community Features
|
Rural Setting |
|
Features
|
Private Setting |
Building
|
Bathroom Total
|
2 |
|
Bedrooms Total
|
3 |
|
Appliances
|
Refrigerator, Dishwasher, Range - Electric, Microwave |
|
Constructed Date
|
2023 |
|
Exterior Finish
|
Vinyl Siding |
|
Fire Protection
|
Smoke Detector Only |
|
Heating Type
|
Forced Air, See Remarks |
|
Roof Material
|
Vinyl Shingles |
|
Roof Style
|
Unknown |
|
Stories Total
|
1 |
|
Size Interior
|
1,499 Ft2 |
|
Type
|
Manufactured Home |
|
Utility Water
|
Cistern |
Land
|
Acreage
|
Yes |
|
Current Use
|
Other |
|
Sewer
|
See Remarks |
|
Size Irregular
|
4.5 |
|
Size Total
|
4.5 Ac|1 - 5 Acres |
|
Size Total Text
|
4.5 Ac|1 - 5 Acres |
|
Zoning Type
|
Unknown |
Rooms
| Level |
Type |
Length |
Width |
Dimensions |
|
Main Level |
Laundry Room |
|
|
11'9'' x 8'6'' |
|
Main Level |
4pc Bathroom |
|
|
Measurements not available |
|
Main Level |
4pc Ensuite Bath |
|
|
Measurements not available |
|
Main Level |
Office |
|
|
6'7'' x 8'6'' |
|
Main Level |
Bedroom |
|
|
9'2'' x 11'3'' |
|
Main Level |
Bedroom |
|
|
9'3'' x 11'3'' |
|
Main Level |
Primary Bedroom |
|
|
13'4'' x 17' |
|
Main Level |
Kitchen |
|
|
11'11'' x 14'4'' |
|
Main Level |
Dining Room |
|
|
6'10'' x 14'5'' |
|
Main Level |
Living Room |
|
|
18'9'' x 13'1'' |
Utilities
https://www.realtor.ca/real-estate/28773499/3593-west-hayward-road-chetwynd-chetwynd-rural
