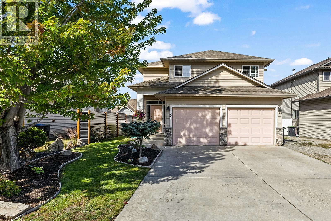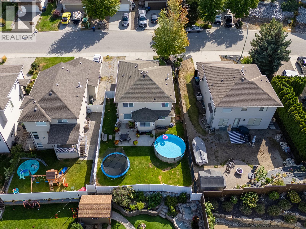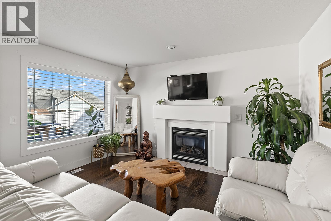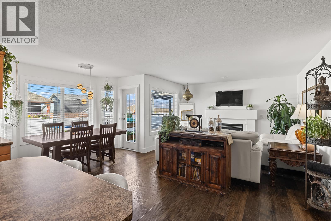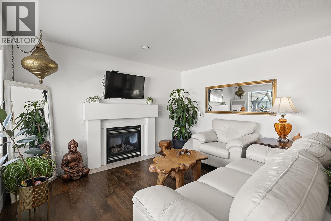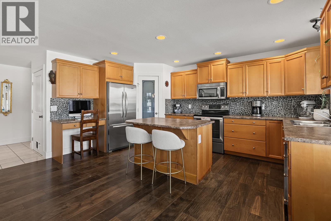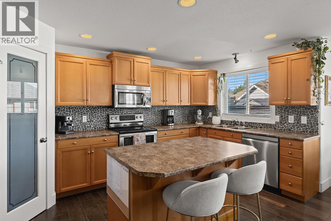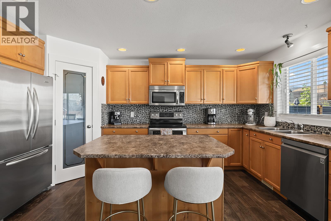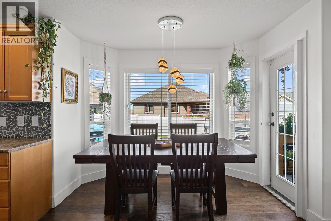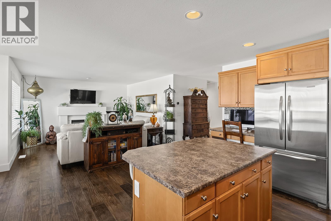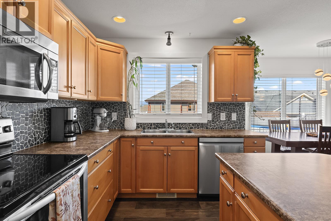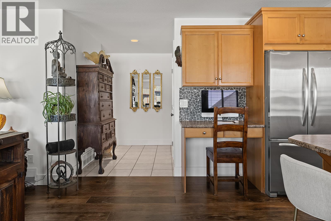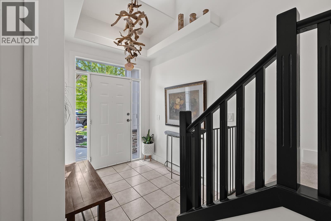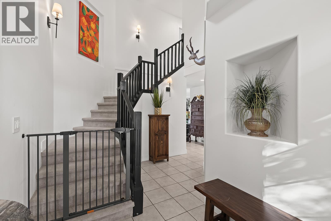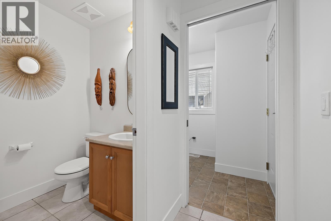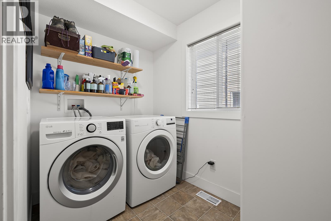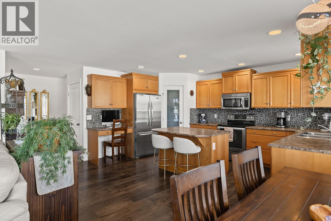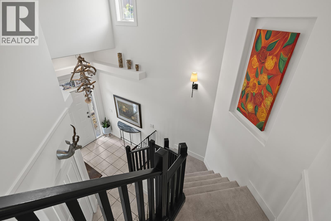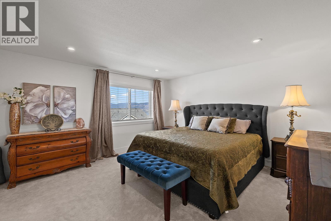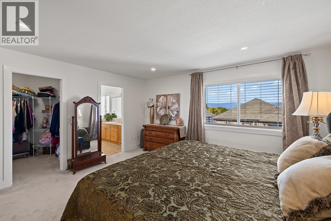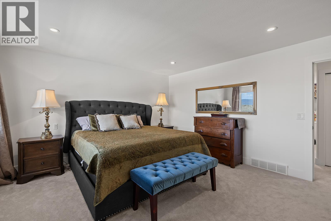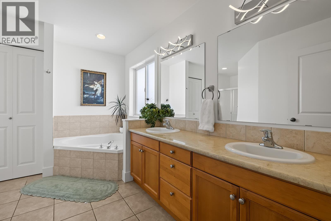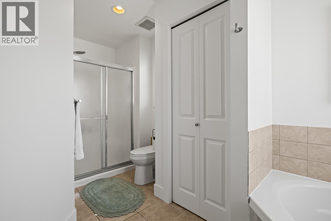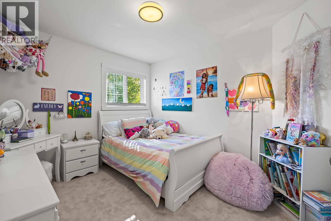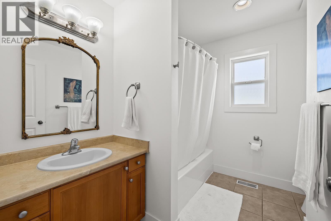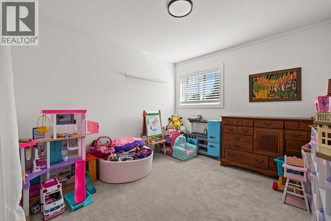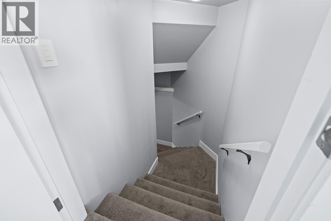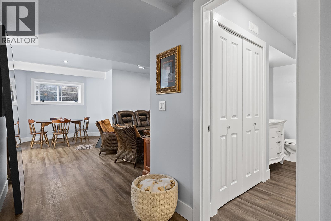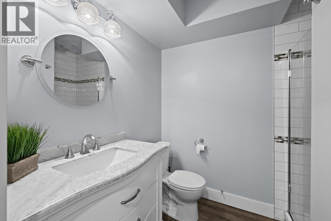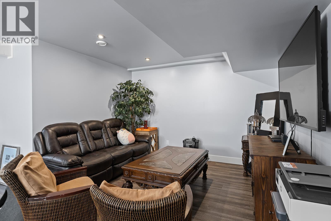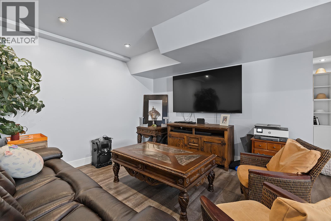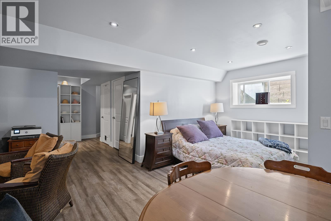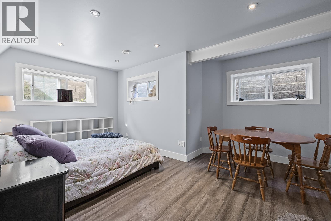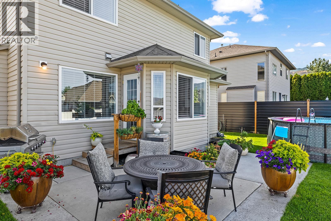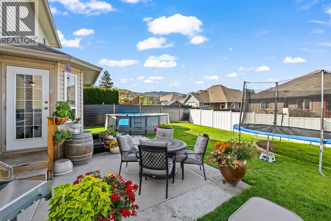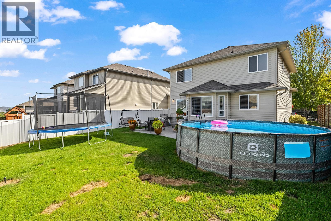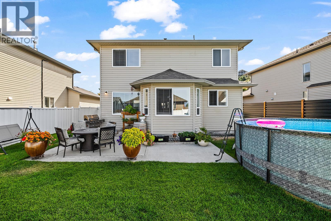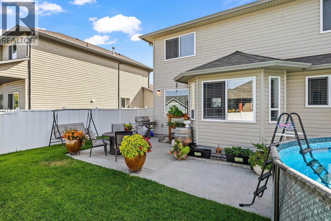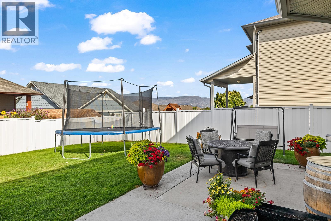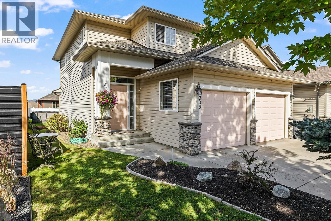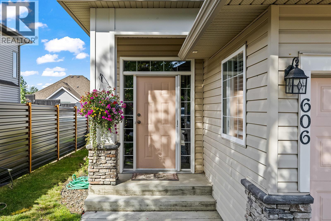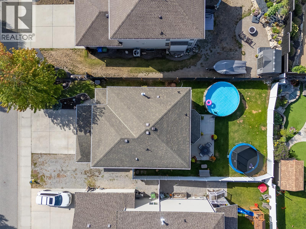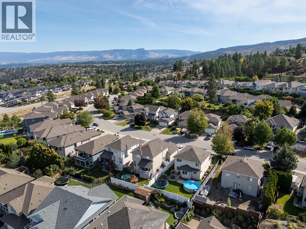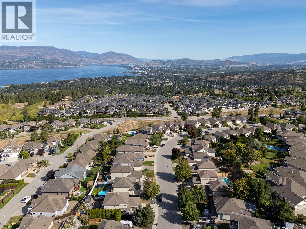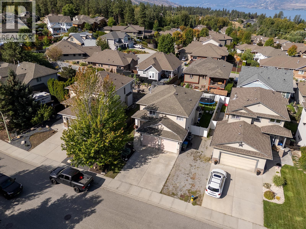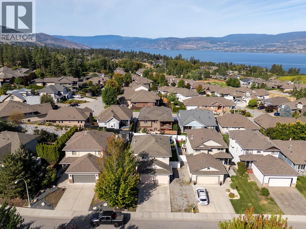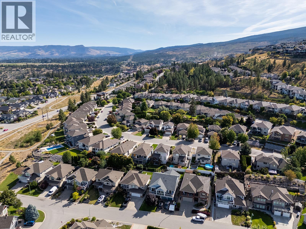4 Bedroom
4 Bathroom
2,478 ft2
Fireplace
Central Air Conditioning
Forced Air, See Remarks
$975,000
Welcome to Kelowna’s sought-after Upper Mission, where this beautifully refreshed home sits on a private 5,070 sq. ft. lot. Offering 4 bedrooms, 4 bathrooms, and nearly 2,500 sq. ft. of living space across three levels, this property blends functionality with Okanagan charm. The lower level features a spacious family room, office, gym, or potential 4th bedroom, perfect for a future suite conversion (requires exterior stairs and side entry). Recent updates, totaling $25,000, include fresh paint, trim, baseboards, new carpet, leveled yard, and brand-new sod. The main floor flows effortlessly for entertaining, with easy access to the backyard, ideal for summer gatherings. Enjoy a sun filled outdoor space with a peek-a-boo lake view, capturing the essence of the Okanagan lifestyle. Conveniently located near world class wineries, beaches, and scenic parks. Families will appreciate being in the catchment of Anne McClymont Elementary, Canyon Falls Middle, and Okanagan Mission Secondary. Everyday essentials are just minutes away at the new Mission Village with Save-On-Foods, Shoppers, Dollarama, dentist, liquor store, and more to come! (id:60329)
Property Details
|
MLS® Number
|
10360275 |
|
Property Type
|
Single Family |
|
Neigbourhood
|
Upper Mission |
|
Amenities Near By
|
Park, Recreation, Schools |
|
Community Features
|
Family Oriented |
|
Features
|
Central Island |
|
Parking Space Total
|
5 |
|
View Type
|
Lake View, Mountain View |
Building
|
Bathroom Total
|
4 |
|
Bedrooms Total
|
4 |
|
Appliances
|
Refrigerator, Dishwasher, Range - Electric, Oven, Washer & Dryer |
|
Basement Type
|
Full |
|
Constructed Date
|
2003 |
|
Construction Style Attachment
|
Detached |
|
Cooling Type
|
Central Air Conditioning |
|
Exterior Finish
|
Stone, Vinyl Siding |
|
Fire Protection
|
Controlled Entry, Smoke Detector Only |
|
Fireplace Fuel
|
Gas |
|
Fireplace Present
|
Yes |
|
Fireplace Type
|
Unknown |
|
Flooring Type
|
Ceramic Tile, Hardwood, Laminate |
|
Heating Type
|
Forced Air, See Remarks |
|
Roof Material
|
Asphalt Shingle |
|
Roof Style
|
Unknown |
|
Stories Total
|
2 |
|
Size Interior
|
2,478 Ft2 |
|
Type
|
House |
|
Utility Water
|
Municipal Water |
Parking
Land
|
Acreage
|
No |
|
Fence Type
|
Fence |
|
Land Amenities
|
Park, Recreation, Schools |
|
Sewer
|
Municipal Sewage System |
|
Size Irregular
|
0.12 |
|
Size Total
|
0.12 Ac|under 1 Acre |
|
Size Total Text
|
0.12 Ac|under 1 Acre |
|
Zoning Type
|
Unknown |
Rooms
| Level |
Type |
Length |
Width |
Dimensions |
|
Second Level |
Full Bathroom |
|
|
8'9'' x 6'0'' |
|
Second Level |
Bedroom |
|
|
10' x 11'3'' |
|
Second Level |
Bedroom |
|
|
9'10'' x 11'4'' |
|
Second Level |
Other |
|
|
6'9'' x 7'10'' |
|
Second Level |
Full Ensuite Bathroom |
|
|
12' x 14'3'' |
|
Second Level |
Primary Bedroom |
|
|
15' x 14'2'' |
|
Basement |
Bedroom |
|
|
10' x 13' |
|
Basement |
Utility Room |
|
|
9'3'' x 5'3'' |
|
Basement |
Storage |
|
|
7'11'' x 2'10'' |
|
Basement |
Full Bathroom |
|
|
11'4'' x 4'8'' |
|
Basement |
Recreation Room |
|
|
26'2'' x 17'5'' |
|
Main Level |
Laundry Room |
|
|
5'8'' x 8'5'' |
|
Main Level |
Full Bathroom |
|
|
4'9'' x 5'0'' |
|
Main Level |
Dining Room |
|
|
9'9'' x 10'6'' |
|
Main Level |
Living Room |
|
|
14' x 13' |
|
Main Level |
Kitchen |
|
|
12'0'' x 15'6'' |
|
Main Level |
Foyer |
|
|
6'8'' x 13'5'' |
https://www.realtor.ca/real-estate/28772823/606-south-crest-drive-kelowna-upper-mission
